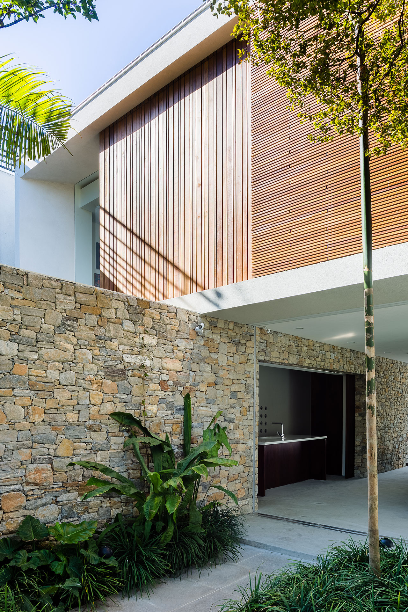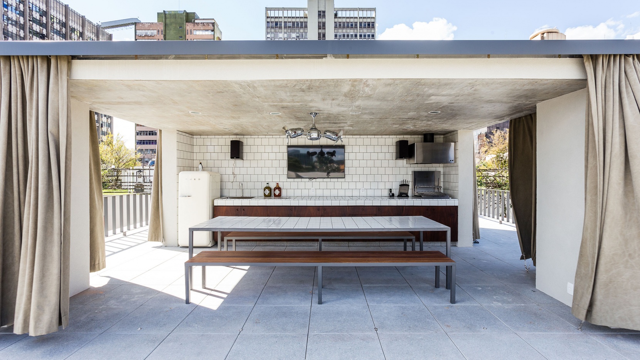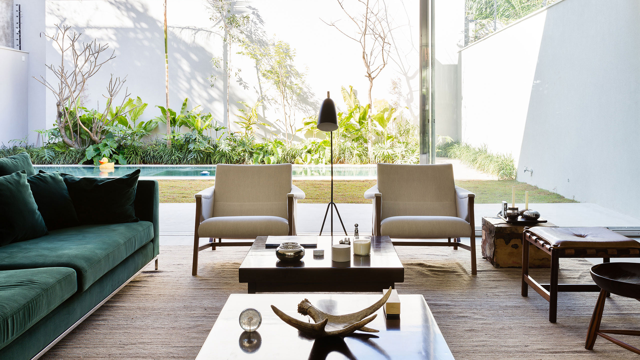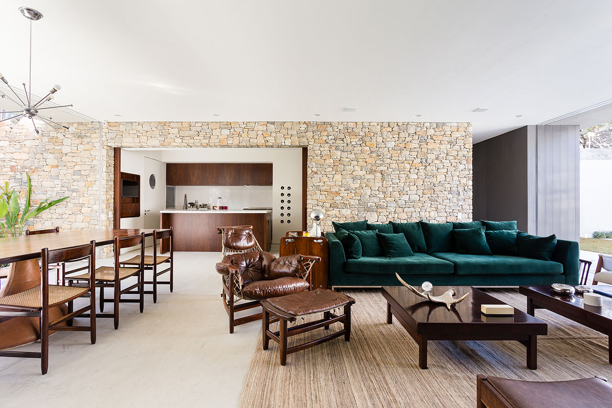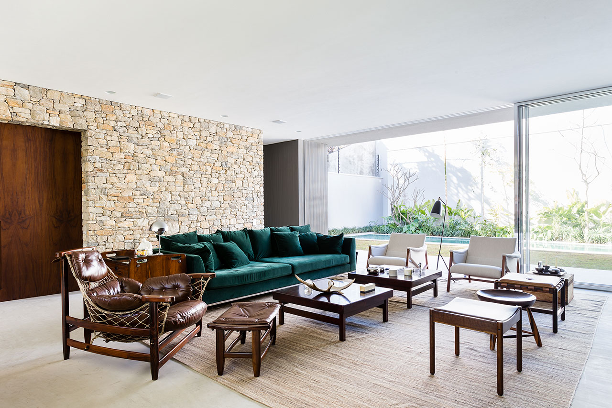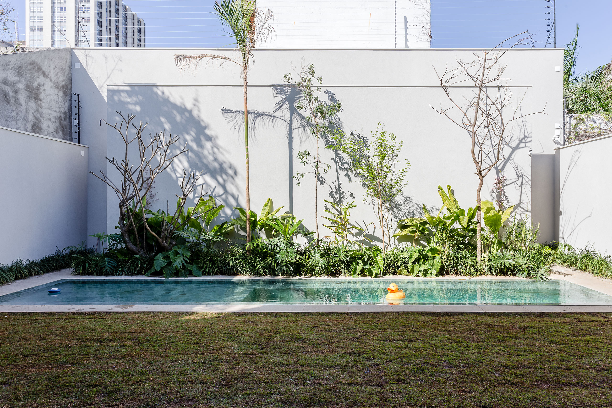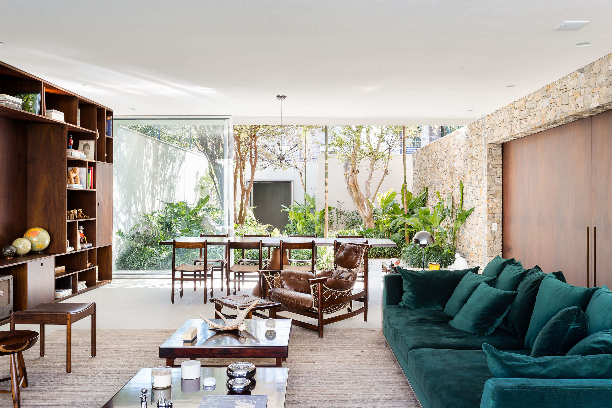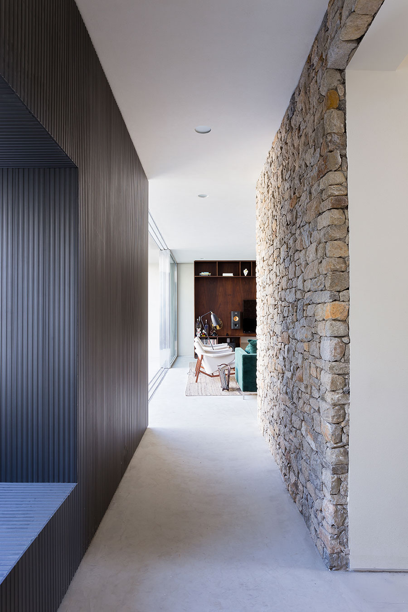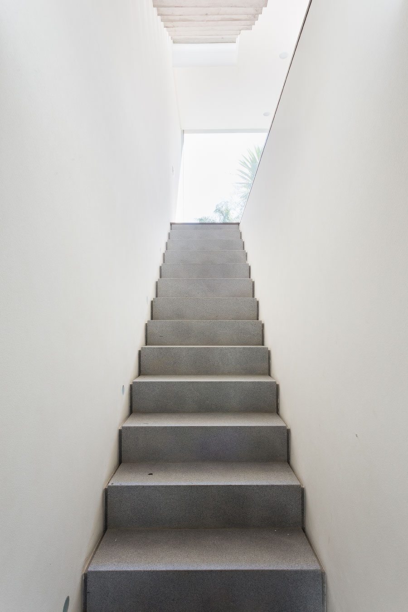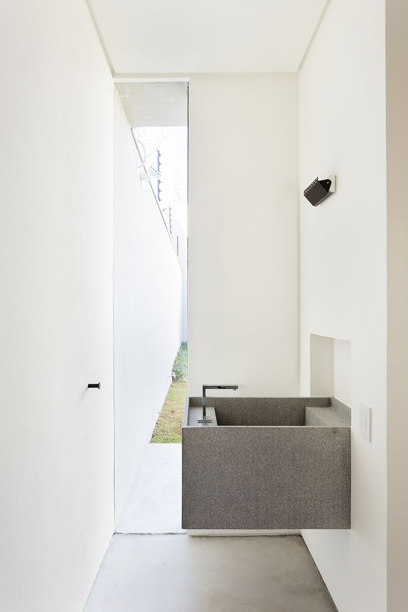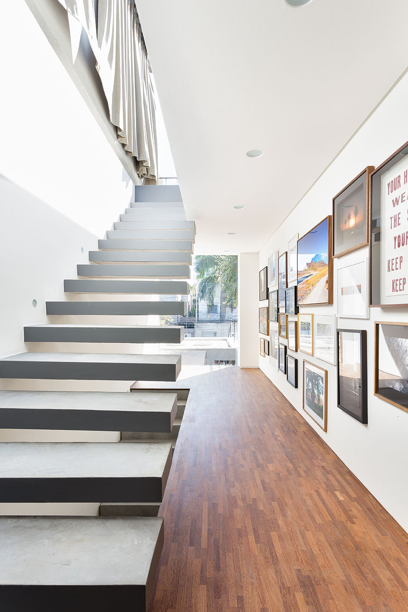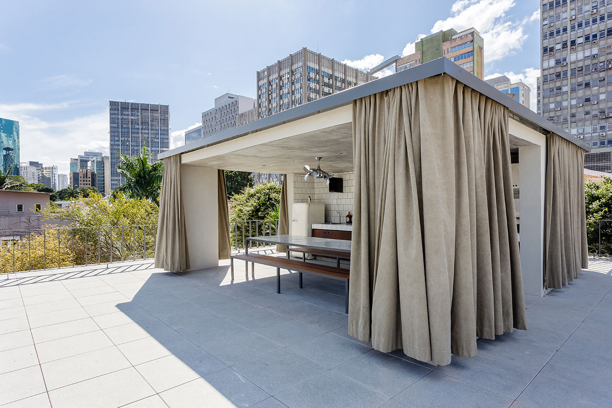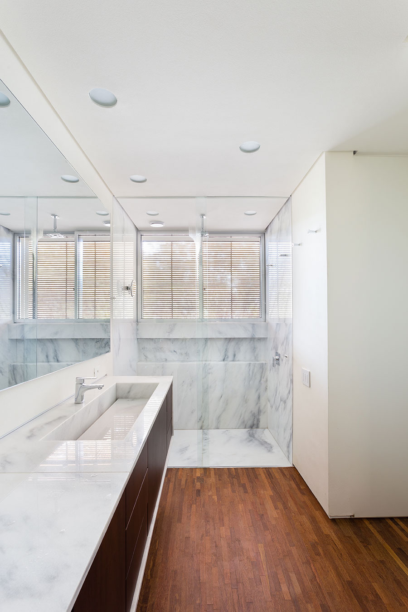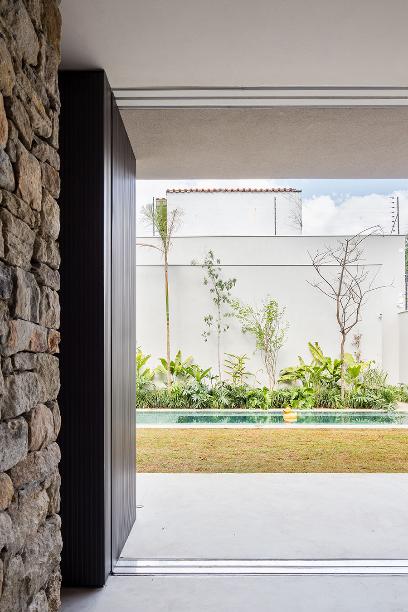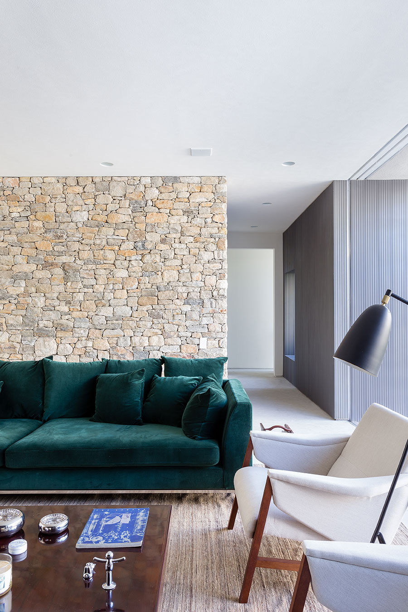
Lara House in Brasil by Felipe Hess
Today’s post features a modern architectural design home in Brazil that uses raw natural materials combined with modern and minimal furniture. The project takes advantage of the land legislation allowing free construction on both sides, creating two gardens. The first one camouflages the house access and the main room on the ground floor, which also opens into the second garden. The upper architectural block has 3 differences: one side opens up fully by using modern wooden shutter that open-up forward and back, another one supports the sidewalls and two single-story volumes that organize the space: the stone box houses the services, such as laundry, storage, and kitchen, while the metal case involves toilet and support of the garden. At the back of the lot, behind the pool, a wall hides the sauna and dressing room. The facade texture is decorated with different wooden panel layouts – one horizontal with fixed regular sizes, the other with vertical openings, and the irregular sizes of the boards. This panel design way ensures ventilation and even natural lighting inside. On the roof, on a round sundeck, a box hidden with canvas curtains crowns the top of the building with a barbecue zone and a lounge space

