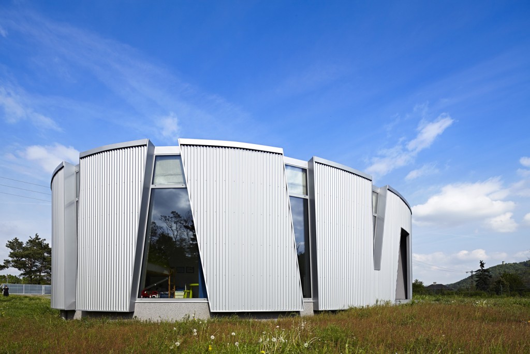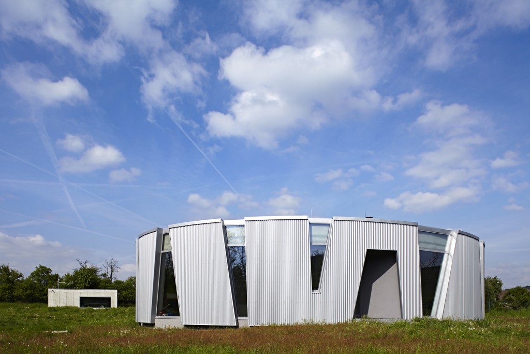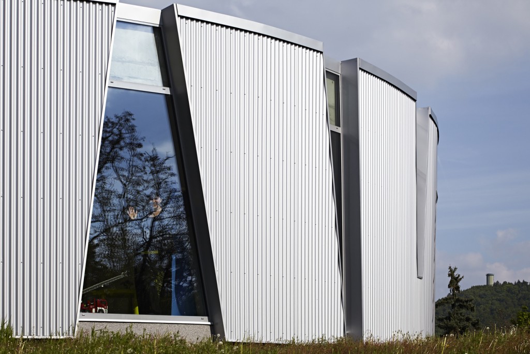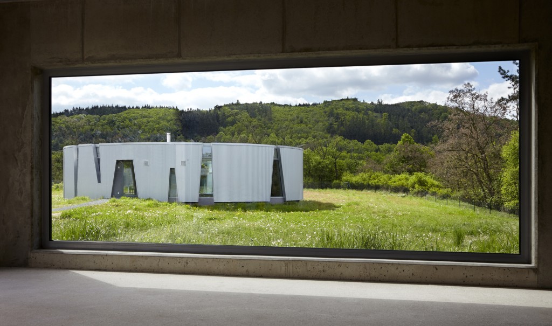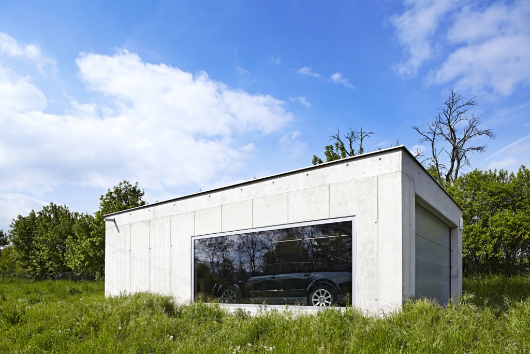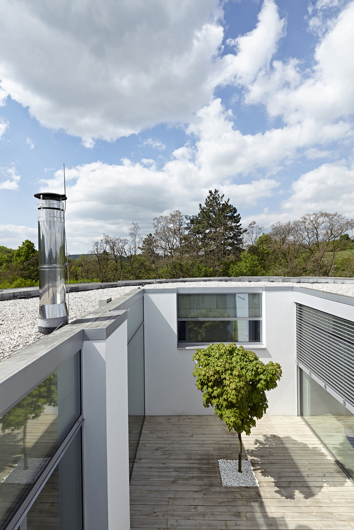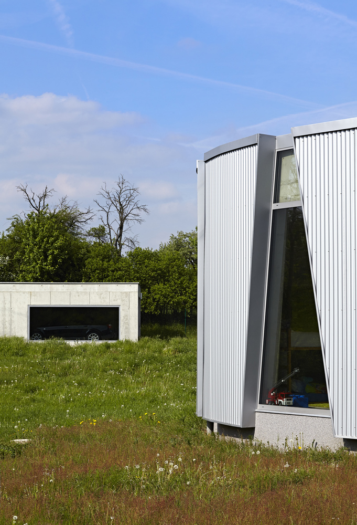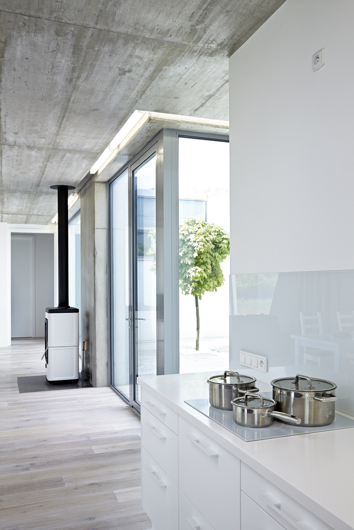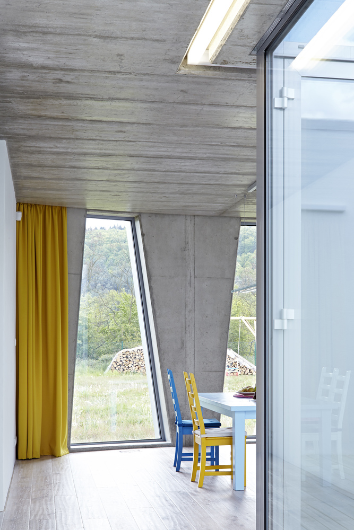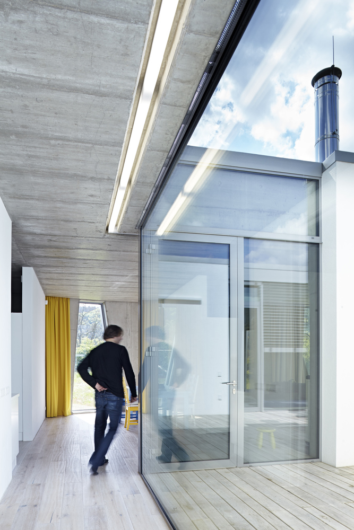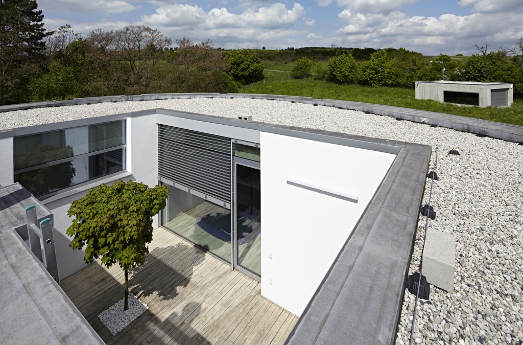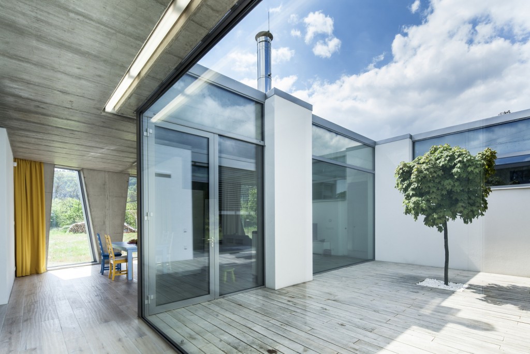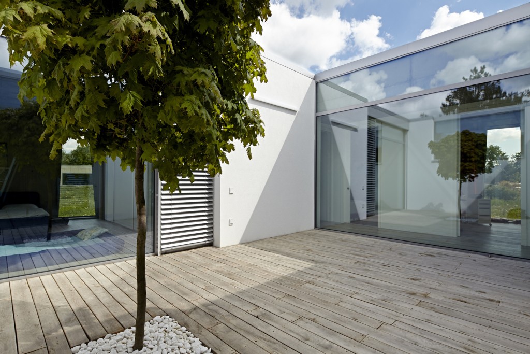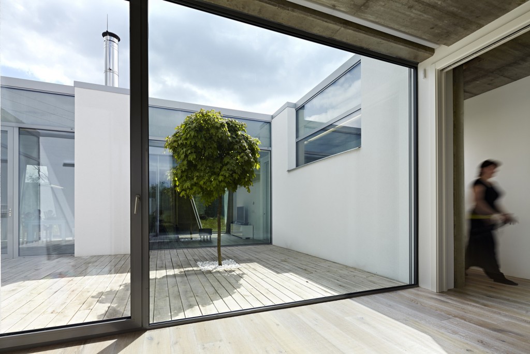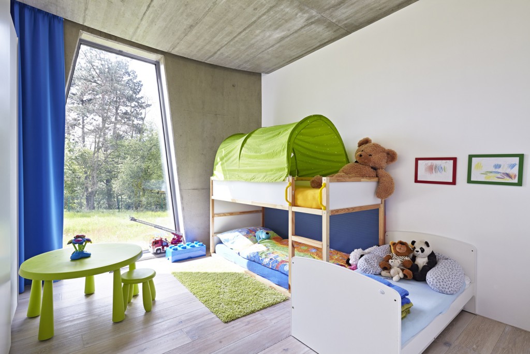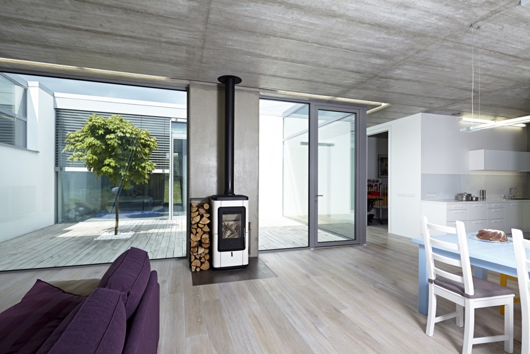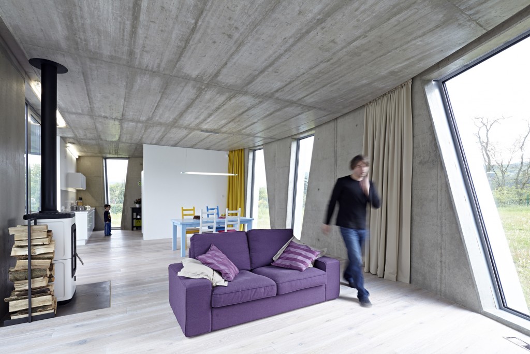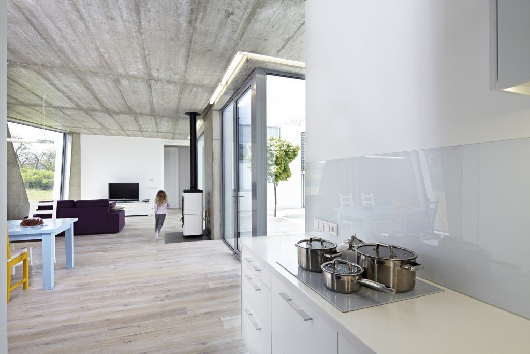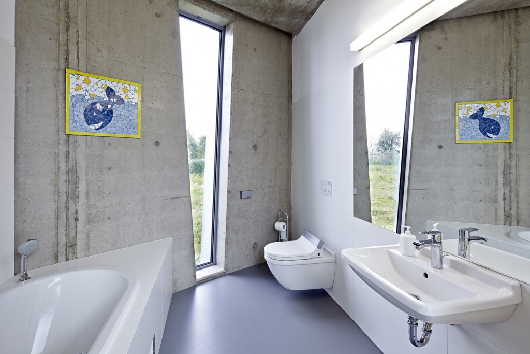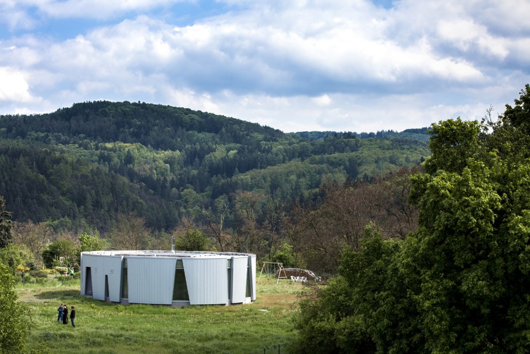
Low-energy House is Surrounded by Beautiful Woods and Hills of Štěchovice
Caraa architects have completed a low-energy house for a three-person family. Single-floor house with a flat roof is surrounded by beautiful hills of Štěchovice, Czech Republic. The main goal was to create a low closed object – a ring-shaped building without disturbing the surrounding panoramas. Architects wanted to create an intimate space for the family, so they have designed an elliptic-shape house with an open atrium. The main building material is the reinforced concrete, which was uses for the cladding, ceiling partitions and the foundation. Nonsupporting domestic vertical structures are from white plastered ceramic bricks. Inside, the concrete is exposed to contrast the white plastered walls. In order to ventilate the building, architects clad it in several layers of corrugated metal. The cladding is cracked by window openings that are situated over the entire height of the building. As for the windows, the architects designed them as not-openable and hid the aluminum frames. The house is wheelchair accessible. There’s also a garage, that reflects the ‘cut out’ part of the house atrium and placed nearby in the garden. The garden remains natural with minimal landscaping.
Project by Caraa
Photos by Andrea Thiel Lhotáková

