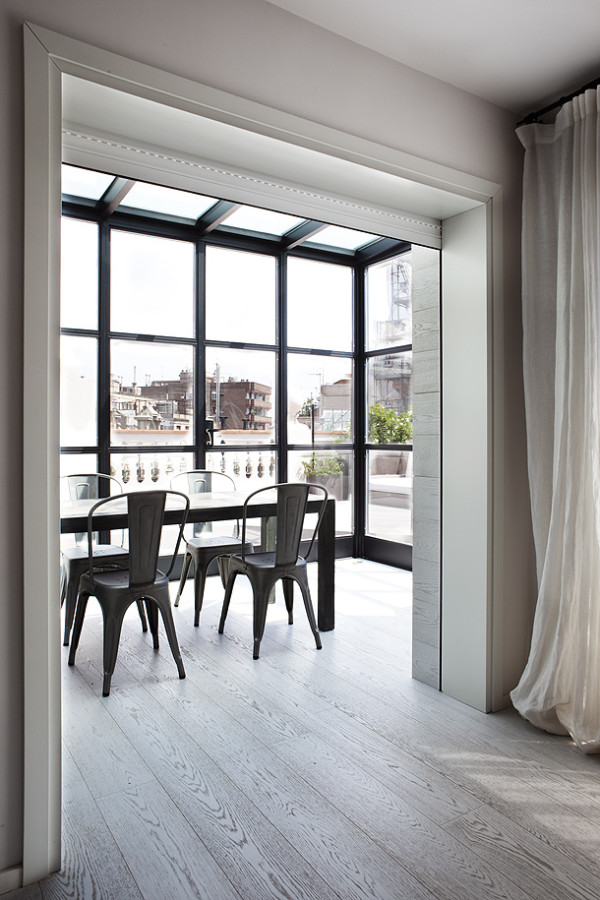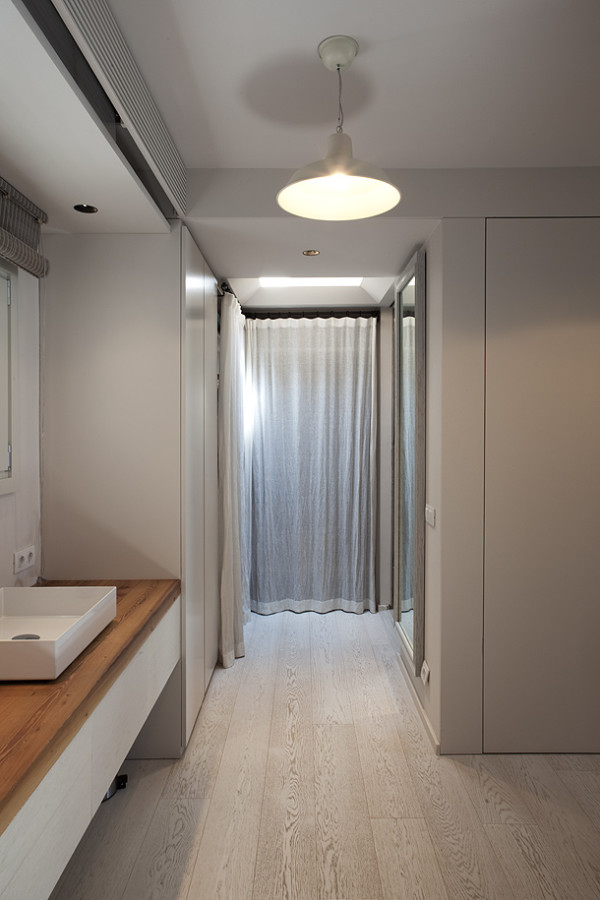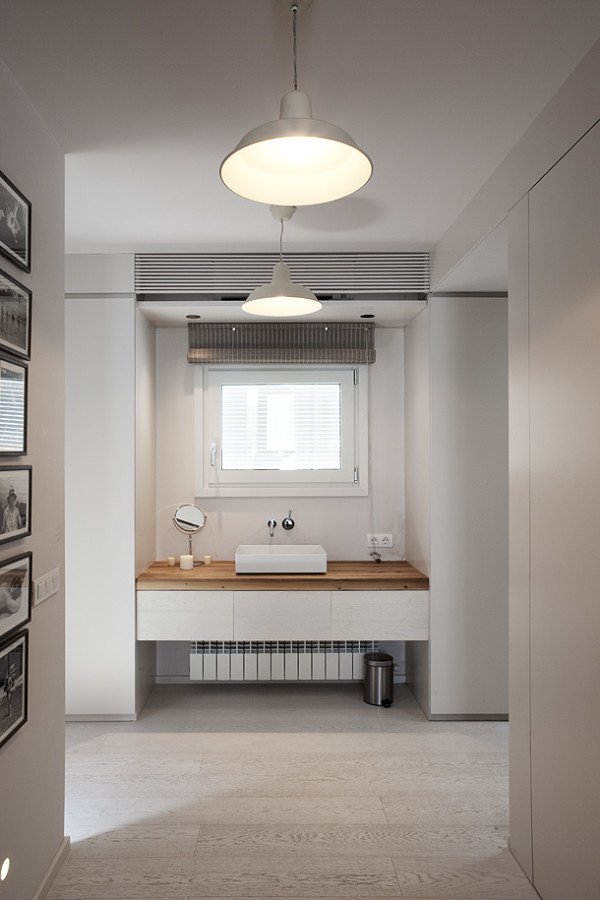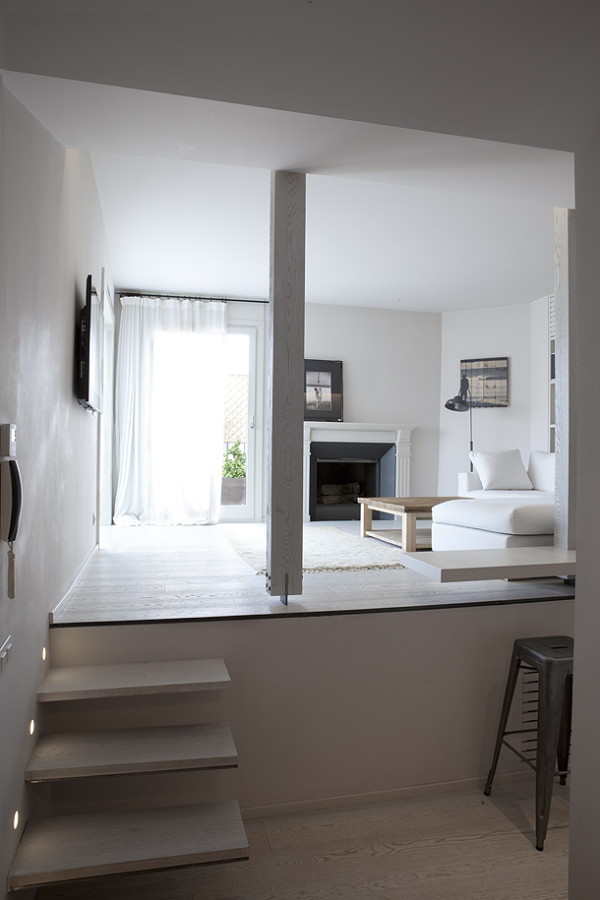
Minimalistic Penthouse in Barcelona
Designed by Estudio P. Libano, this Barcelona penthouse is stylish in a minimal yet very chic way. The calm and neutral colour palette, light, muted wood floors with some black accents and contrasting countertops all compose into this one harmonic and calming space. The rough concrete walls add a touch of industrialism together with a metal dining chairs and bar stools. Bathroom layout was obviously chosen to preserve as much space as possible, therefore, the shower is fit together with a bathtub. One inventive idea, was to place a washbasin not in the bathroom, but in the hallway. I’m not sure if this was done on purpose, or this was the only way to solve a tiny bathroom conundrum. Either way it would be really interesting to see, if it’s convenient for the home owners. What I love the most about this apartment is that tiny and cozy kitchen, lovely fireplace in the living room and most of all the windows and that view in the dining area. The project was started on 2010 and finished on 2011. Check this wonderful penthouse interior just below.


Designed by Estudio P. Libano | Photographed by Marian Martinez Marin





