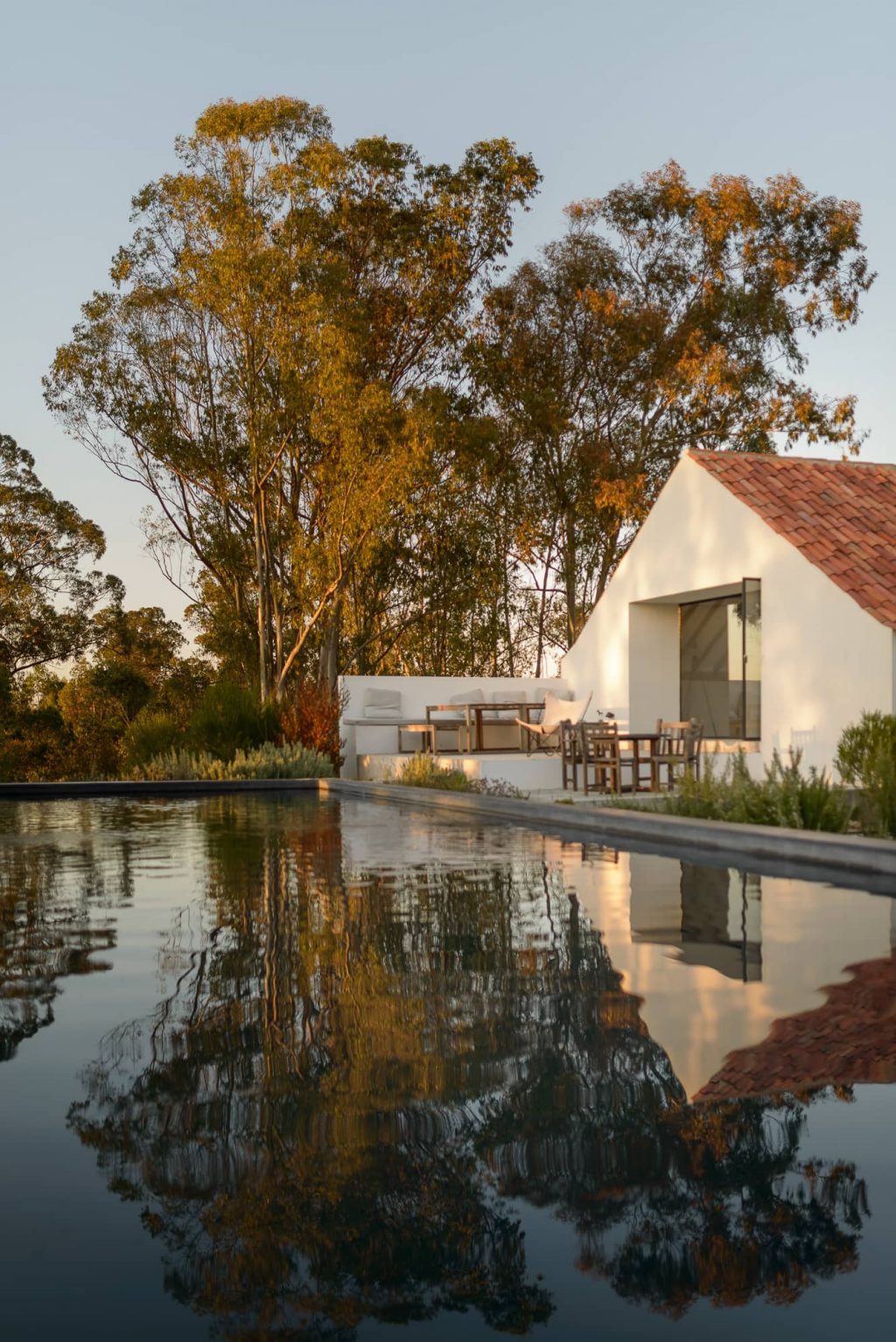
Enter Arquitectura Converts an Old Warehouse Into a Family Home
A project in which Enter Arquitectura embraced the rural aesthetics to their fullest extent. The existing structure – a traditional farm warehouse – was surrounded by forests and cultivation fields. Rectangular in form and constituted by two floors, it used to serve the agricultural trade of Herdade da Ferraria, Portugal.
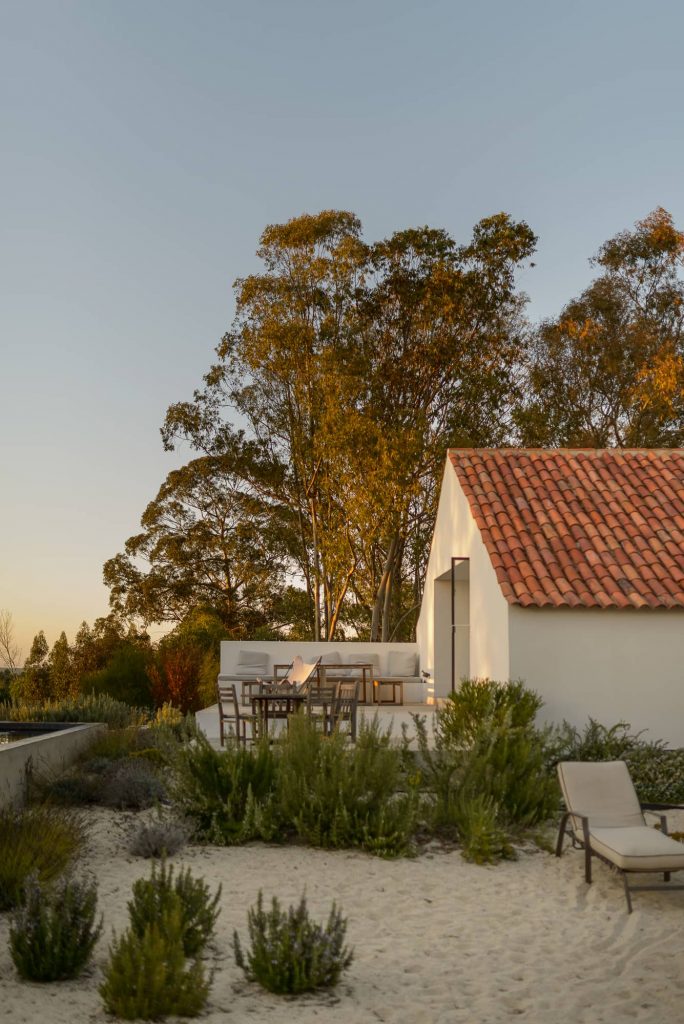
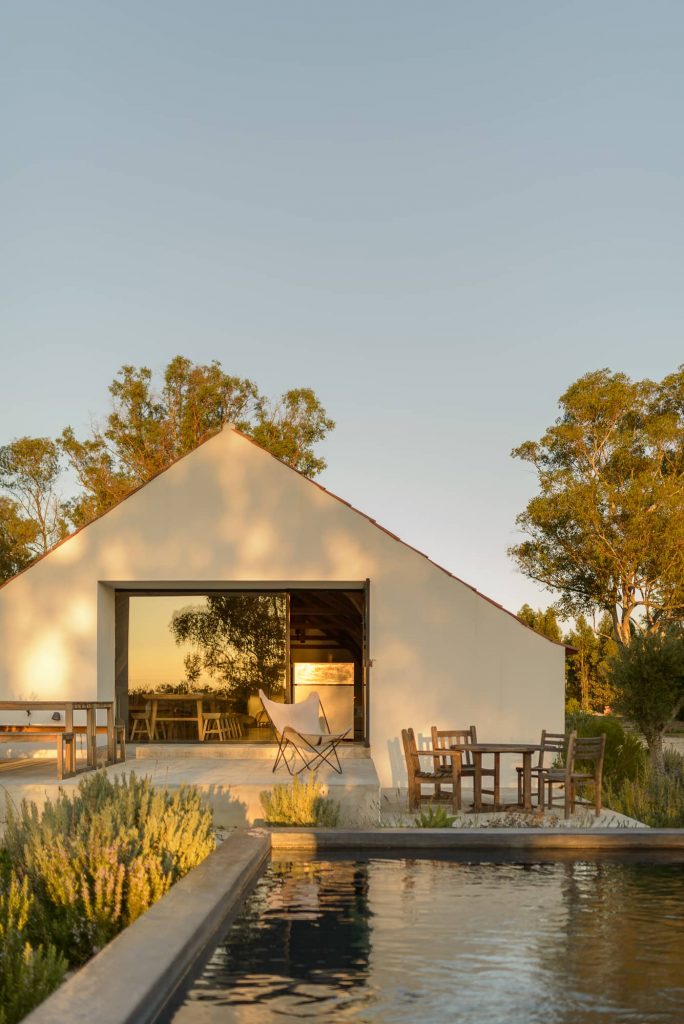
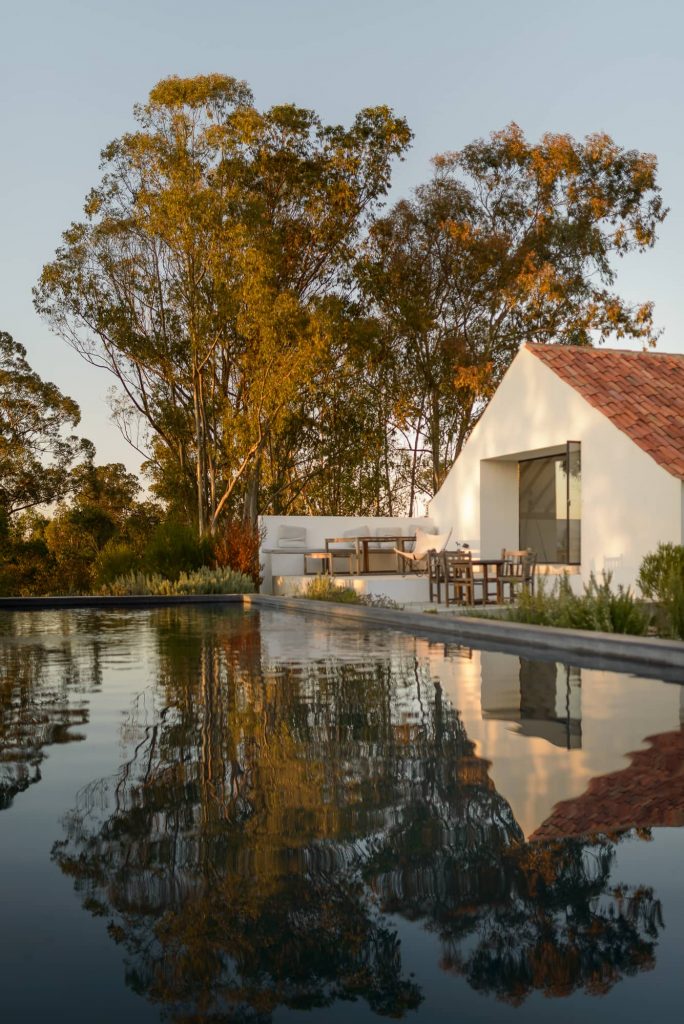
The approach to the team’s creative process for this project was to welcome the proposition of the structure itself – reformulating it according to client-specific guidelines. So, the architects converted the site into a family home, maintaining its old barn character in sustained dialogue with its encompassing terrain. Intentions were to refine the typical features of the house as well as the natural potential of the surrounding land.
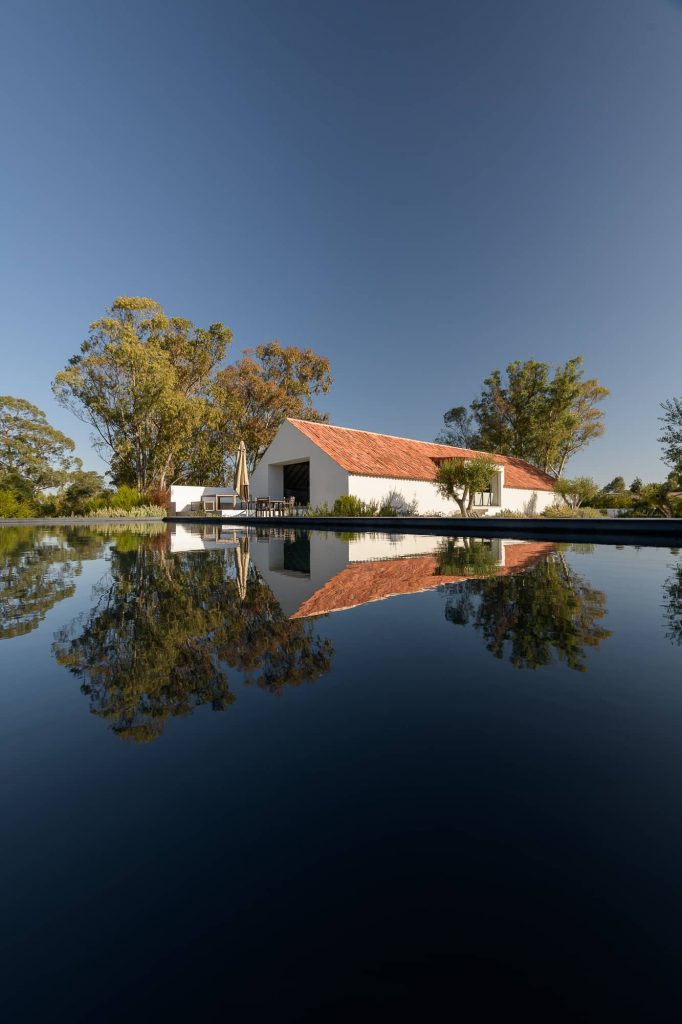
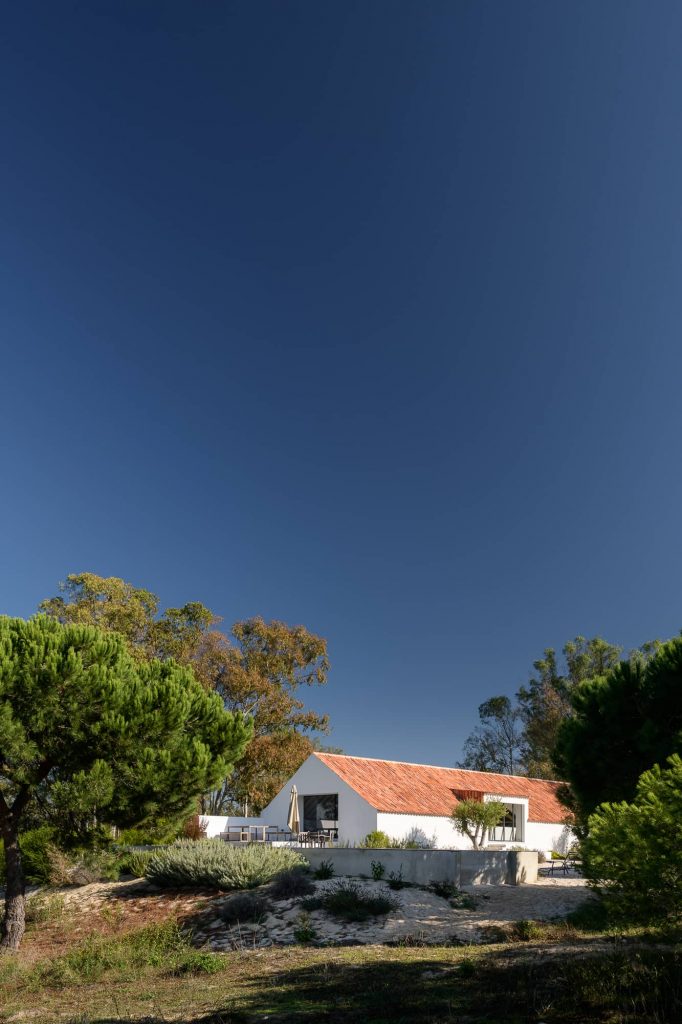
The modifications provoked major changes to the character of the site. By making use of the pre-existing interior division of the house, the architects elevated the terrain to align the upper floor (and social area) with the existing main entrance. The fundamental purpose of this transformation was to shape the terrain around the house by providing a stronger connection to its natural environs. It also allows more privacy for the bedroom floor (inferior, ground-level).
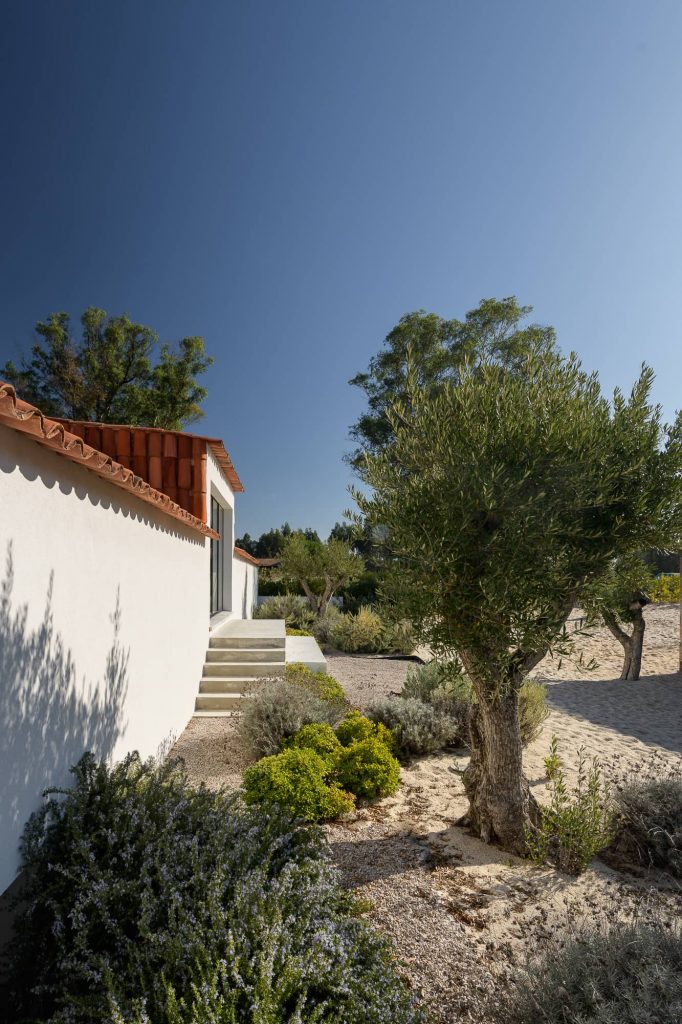
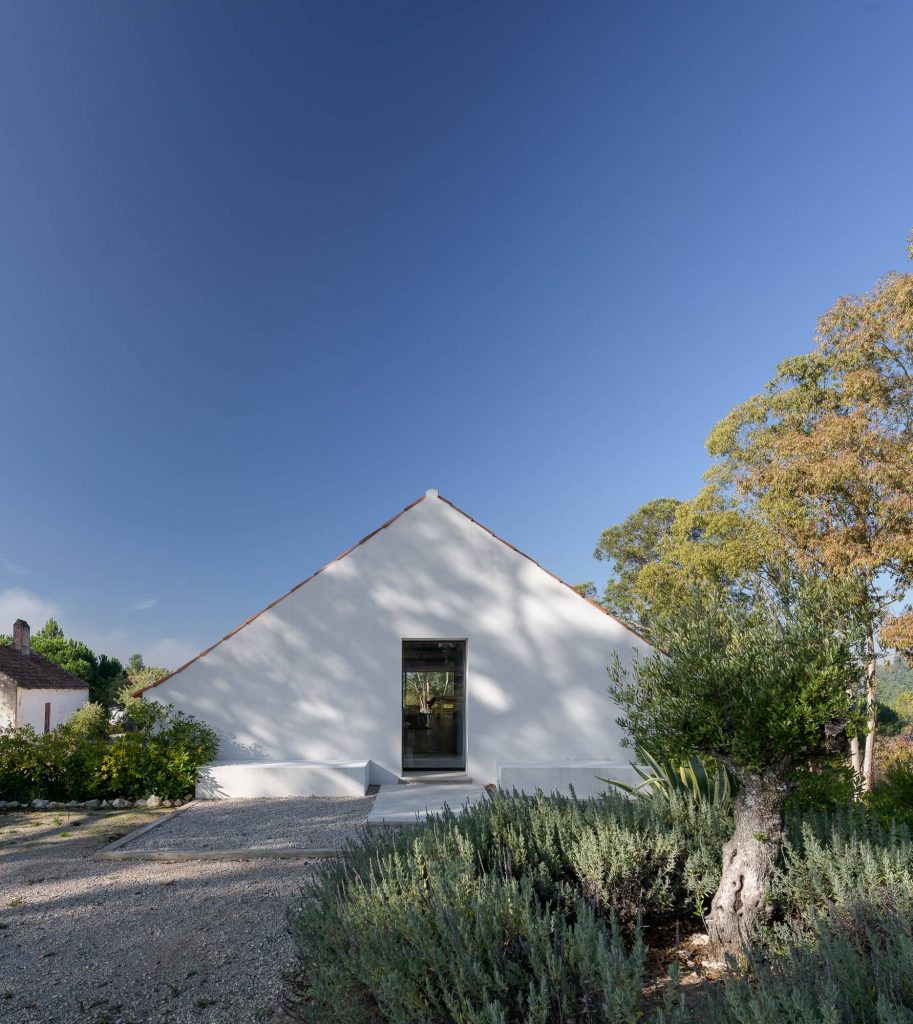
The richness of the surrounding natural environment defines the two visual components available to the inhabitants. The first floor opens a view of the forest. While the upper floor, now complete with an exterior deck (next to the living room), looks out over the property’s agricultural legacy.
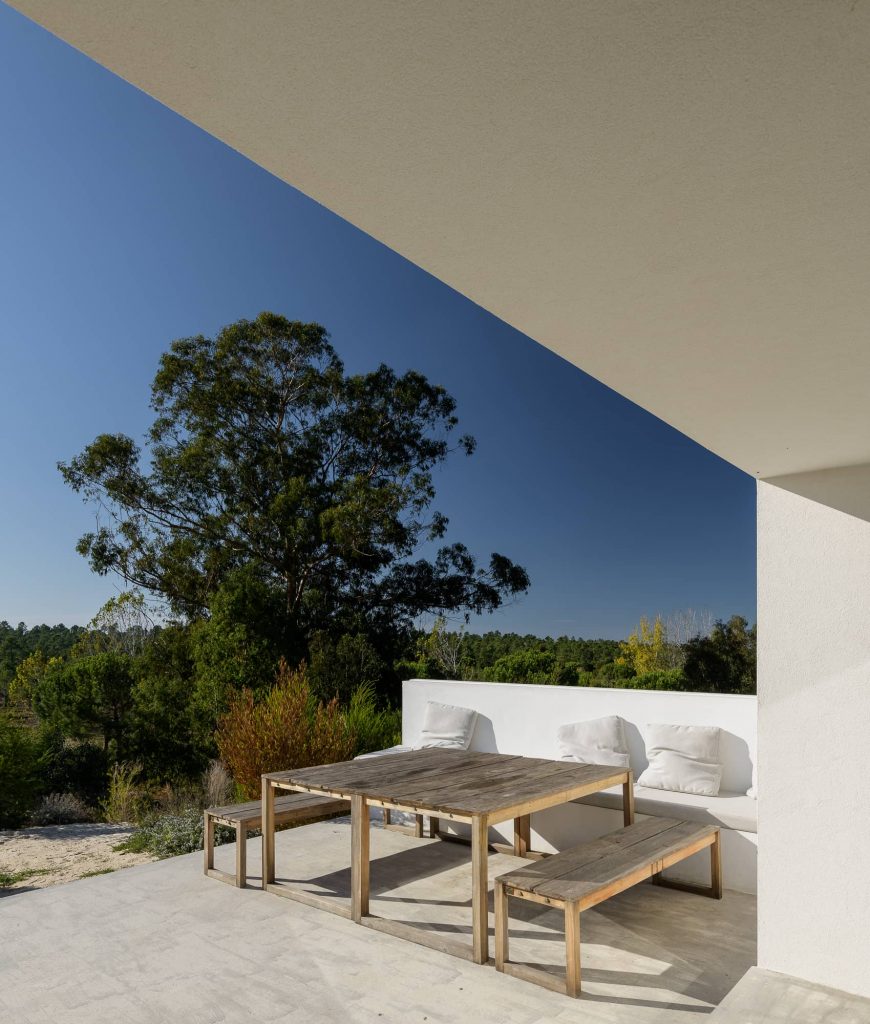
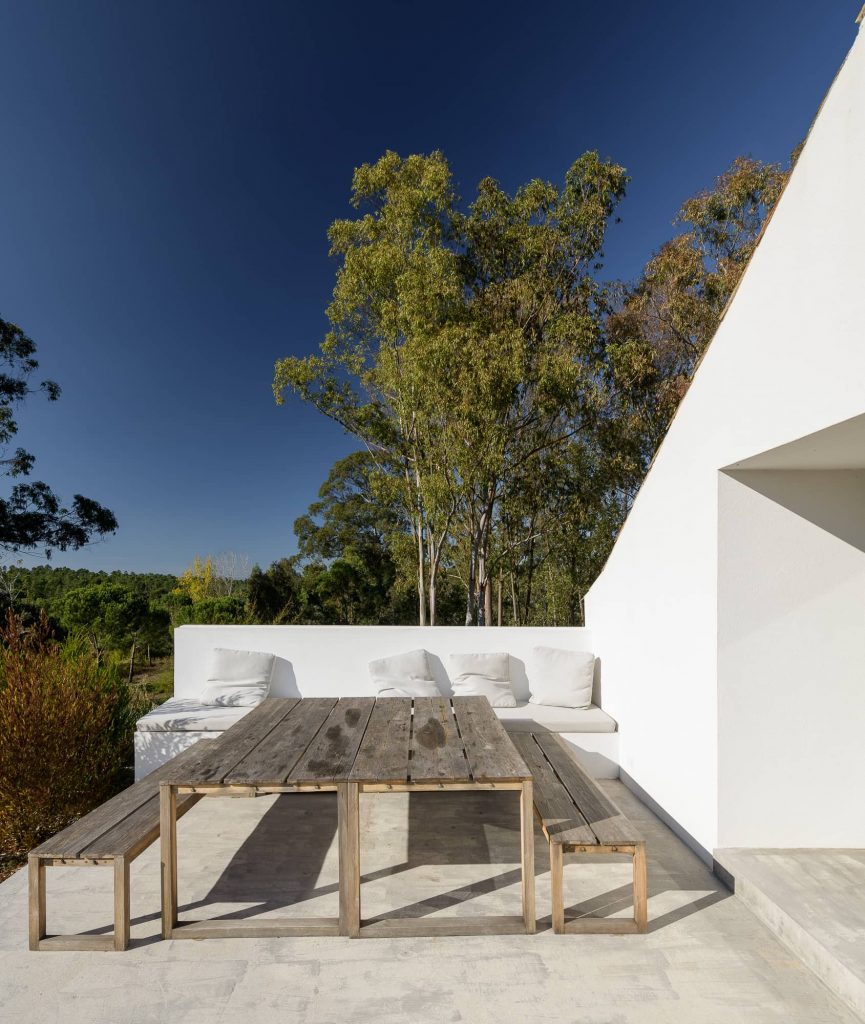
The architects had to respect the old building’s historical integrity, so the choice of materials and construction techniques reflect this goal. Wood is dominant and embodies grand expression on the upper floor. The structure of a classical roof truss, visible from floor to roof, provides the living area with a unique ambiance. It also animates the longitudinal space by marking it with transversal repetition of the beams.
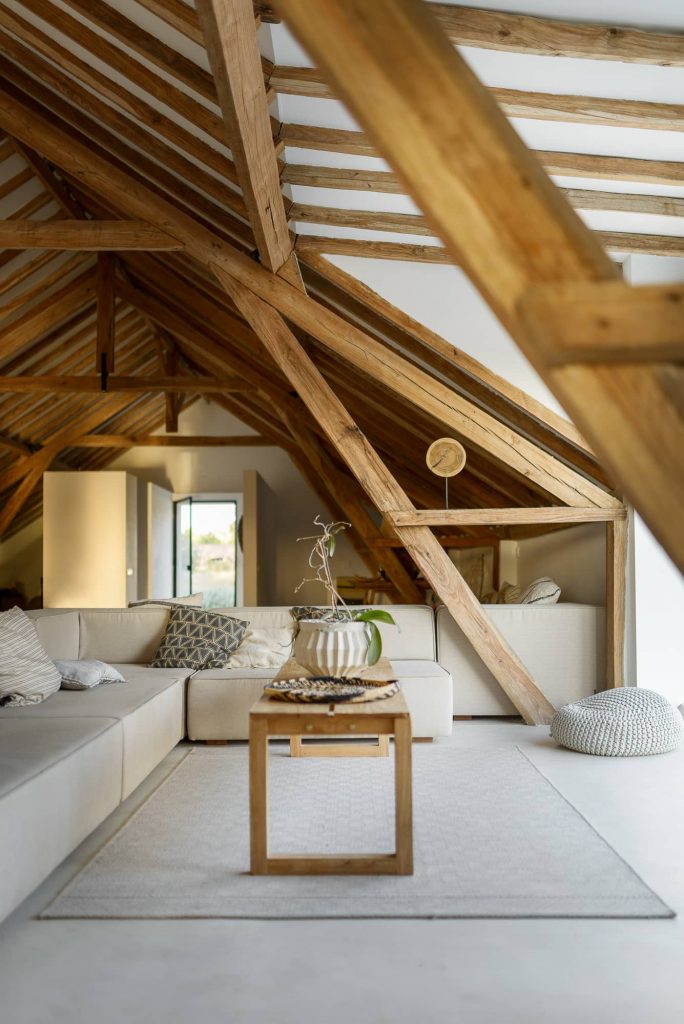
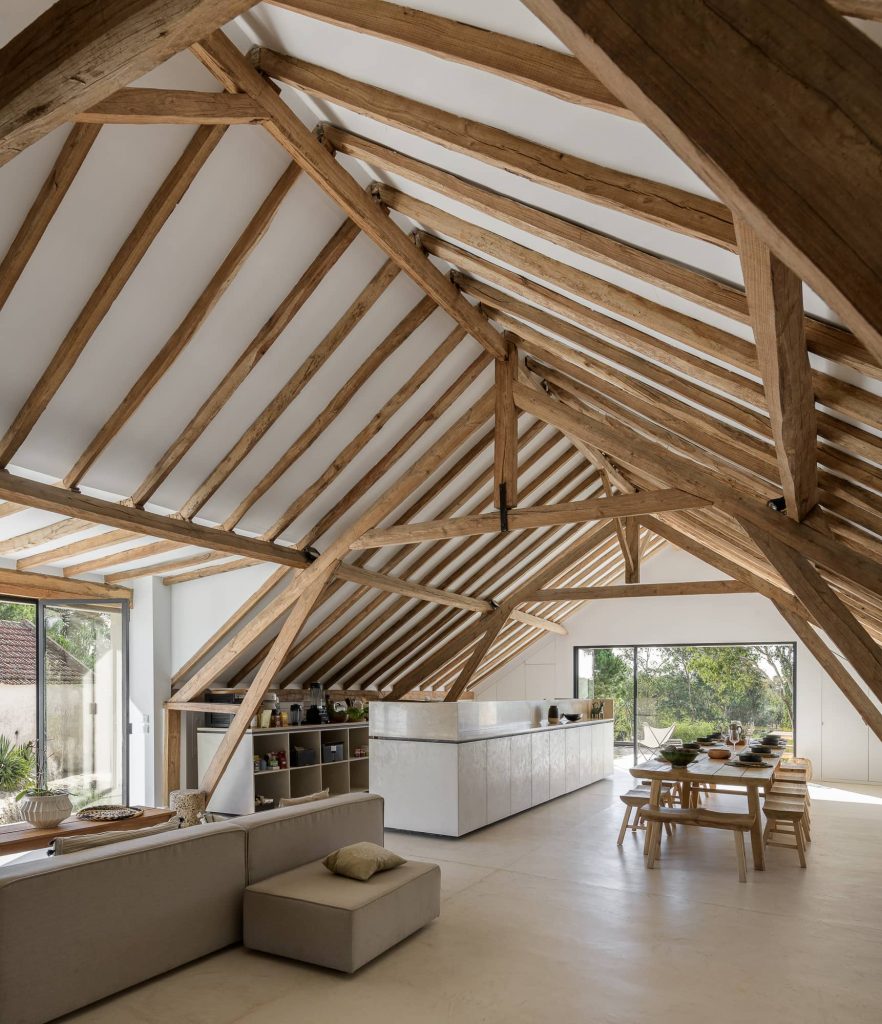
Even with the use of contemporary materials, the concern was to choose finishings that would merge with the conventional classic aesthetics of the building, such as with the external window frames. The ecological footprint was another major factor for architects, and it was evident that they should seek sustainable solutions. So, the team used cork for natural insulation (organic-based and recyclable) as well as solar panels on the terrain, camouflaged so as not to distort the landscape, by keeping it equipment-free.
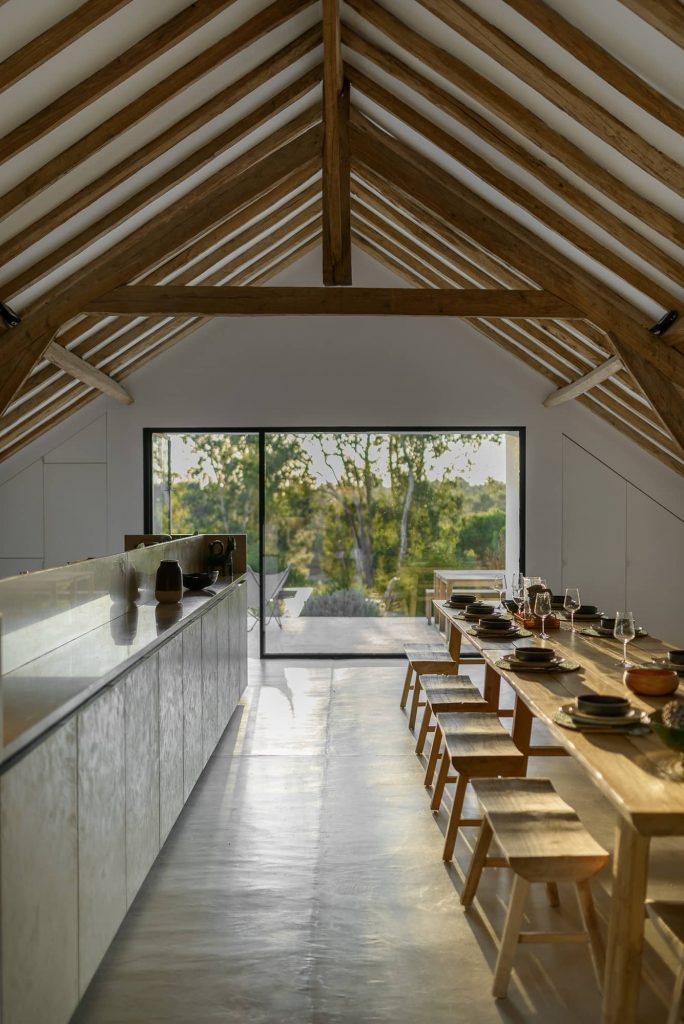
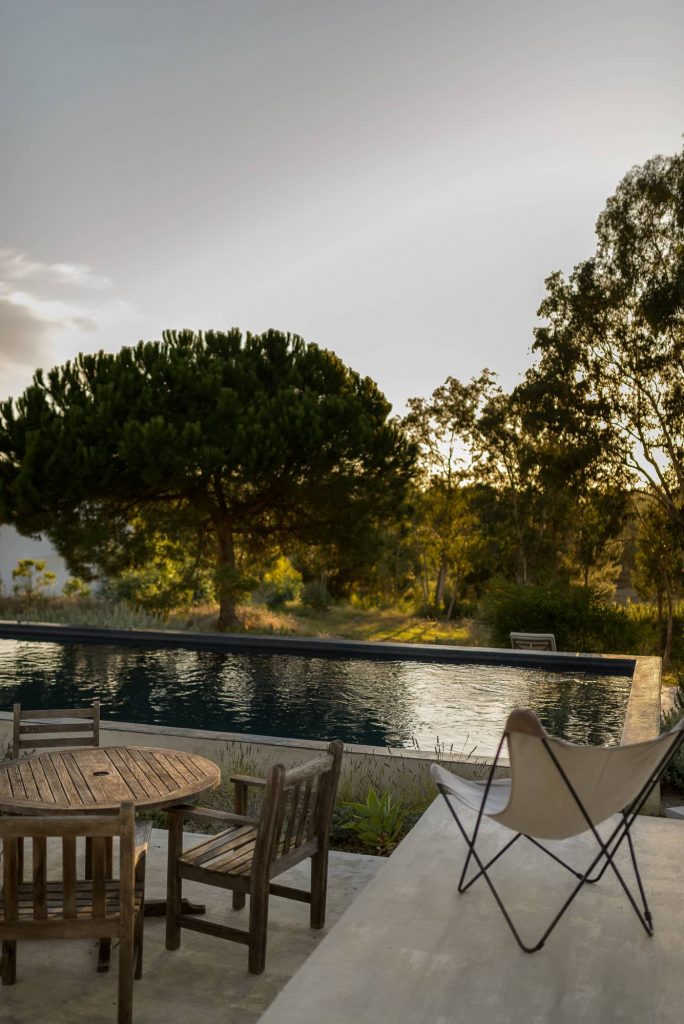
The team believes they have managed to create an emblematic house that preserves the memory of its local inheritance while offering all the comfort of modern amenities.
Project by Enter Arquitectura
Photography © Ricardo Oliveira Alves
