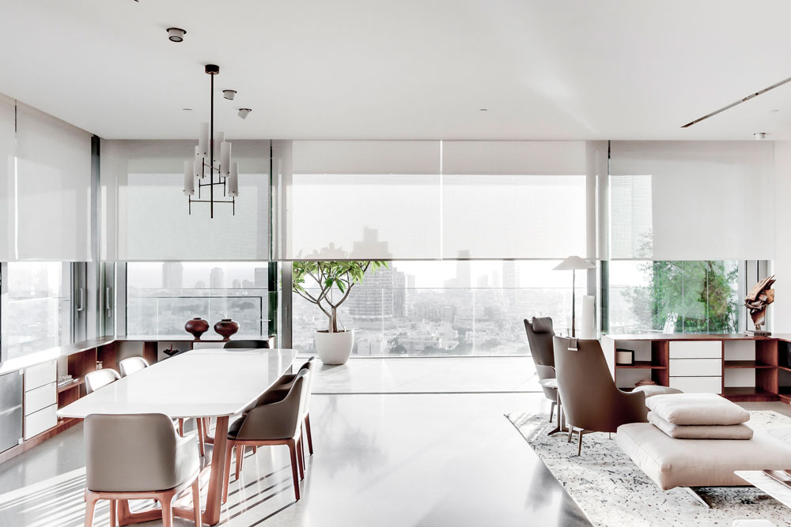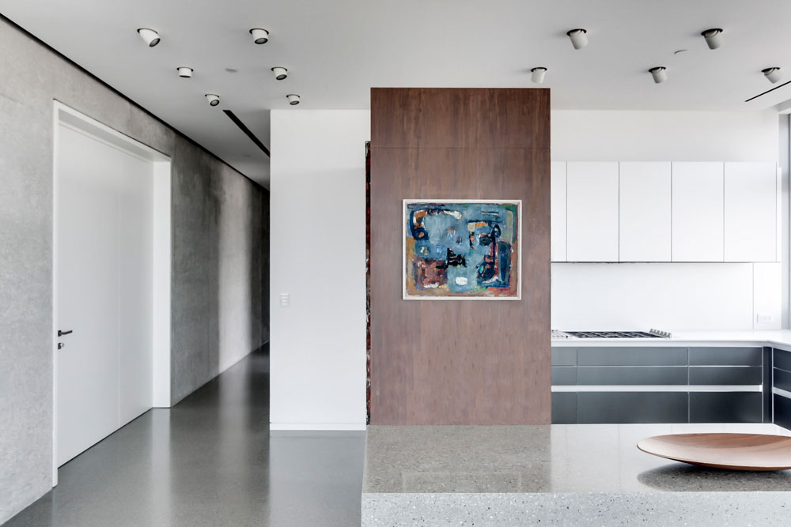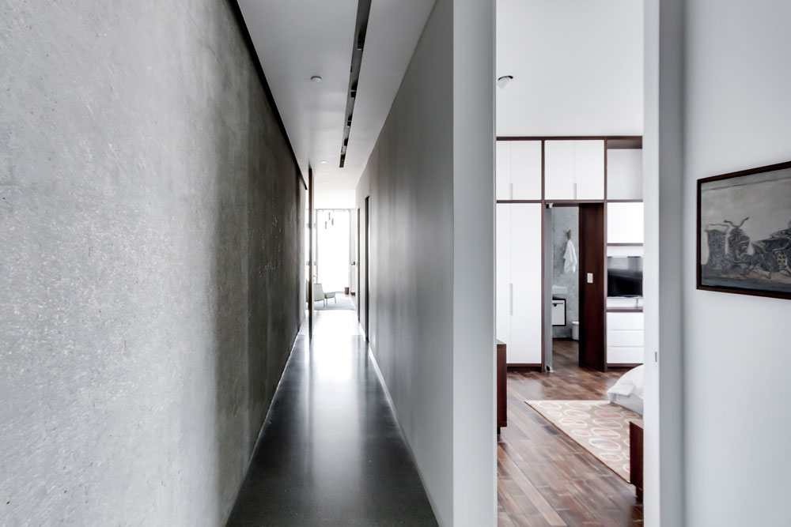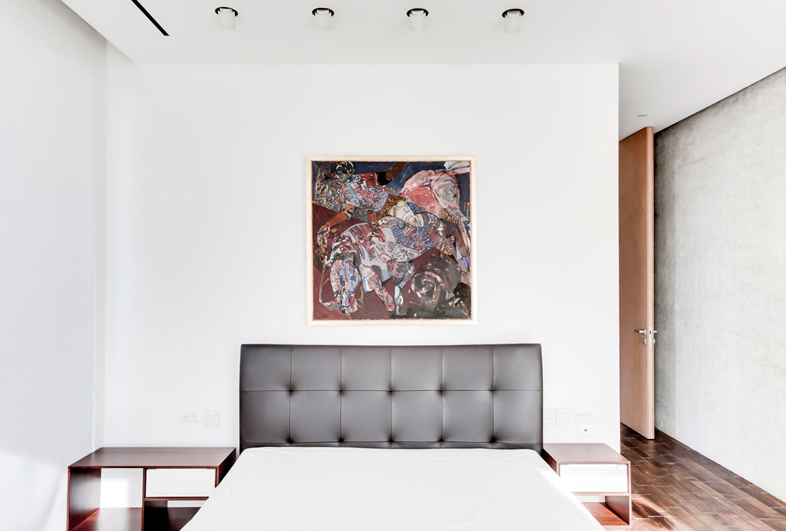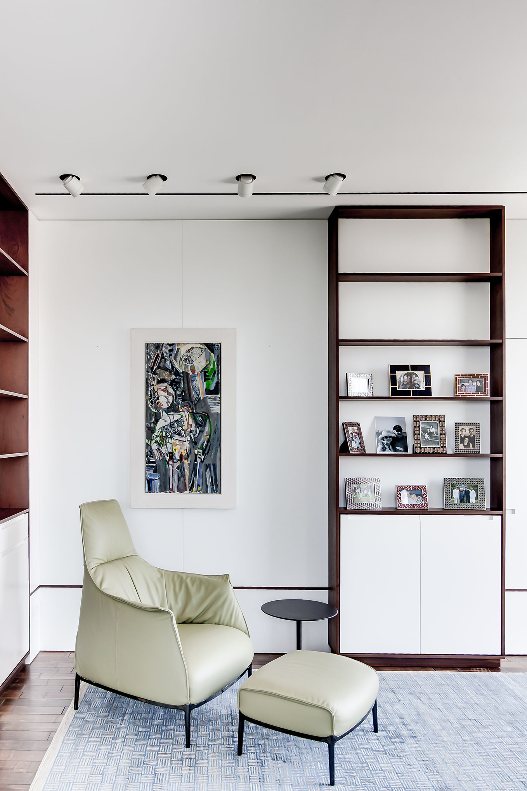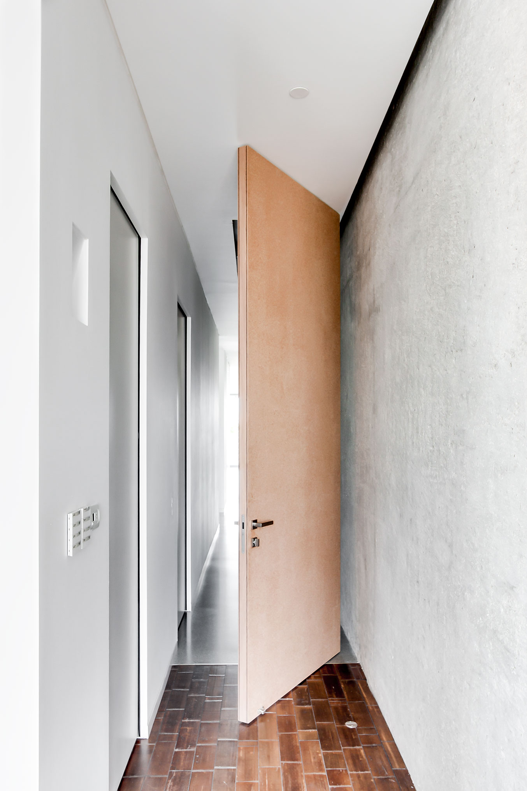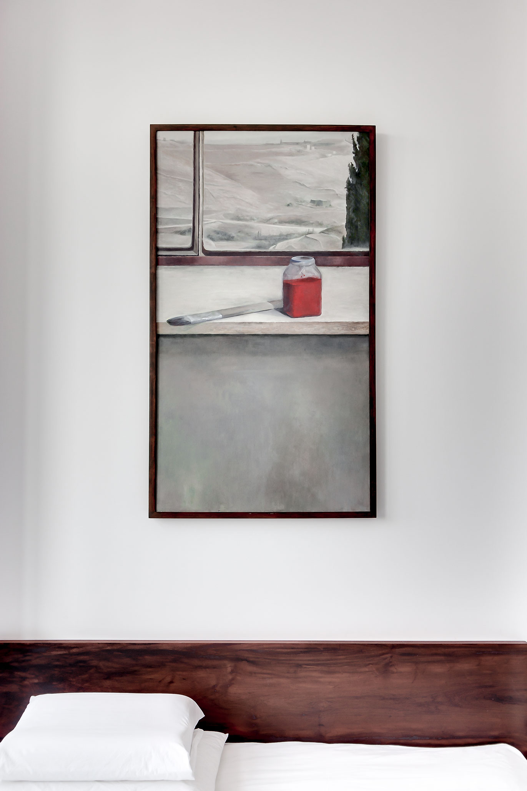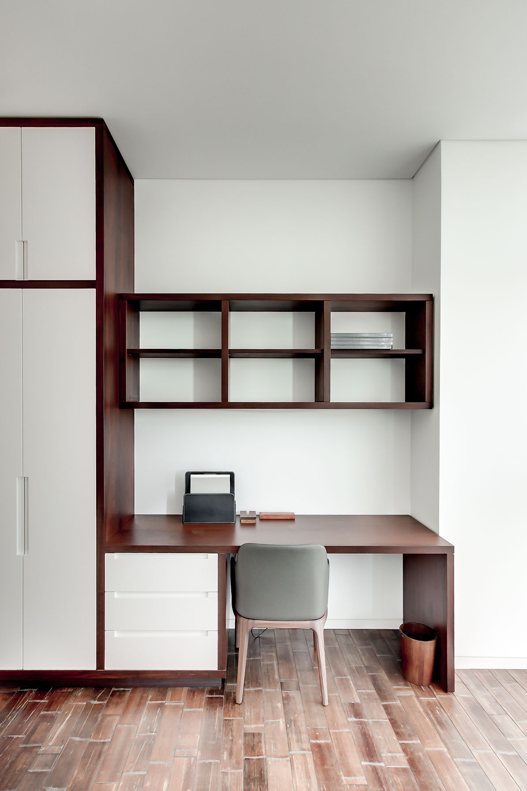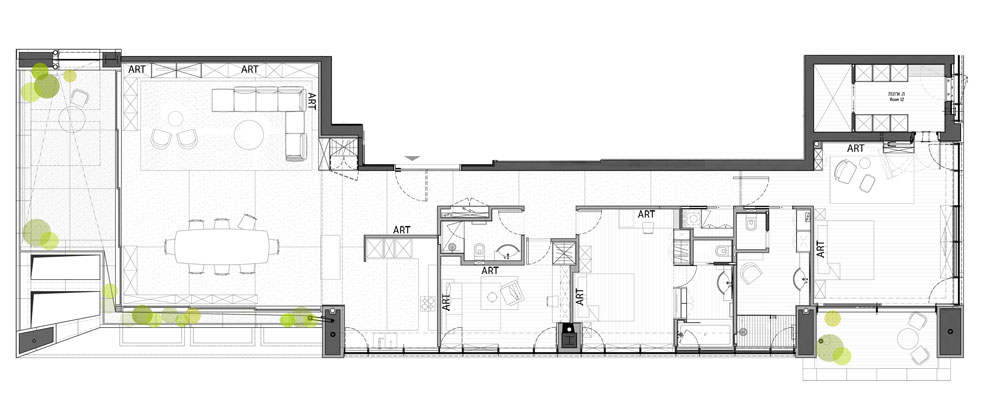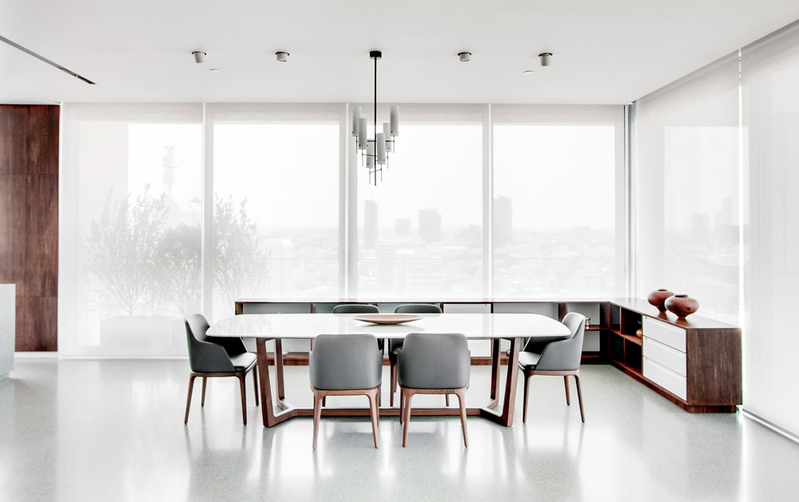
Penthouse in Tel-Aviv by Asaf Lerman Architects
The interior design of 225 sq m apartment, situated on the top floor of a luxury tower in central Tel-Aviv. The apartment, like many tower apartments, is characterized by very narrow dimensions due to the central elevator core structure. This concept is especially well suited to another interior component which was a major aspect taken into consideration – the owner’s design and art collection. The deployment of the collection, regarded by the design team was an addition to the materials of the apartment which were planned in advance and in accordance with the lighting system that was installed like it’s done in museums – with the ideal temperatures and light flow angles. A smaller variety of materials in the space creates a harmonized aesthetic while a rough concrete texture emphasizes dramatic passages while creating a dynamic effect and difference for the apartment allowing to optimally present the power of artworks. The furniture systems were designed by special custom order for the apartment and were performed using prefabricated bamboo boards. The whole space was designed in a minimal and modern style, while also highlighting the wonderful art collection and an amazing view trough-out the whole apartment.
Via Asaf Lerman Architects

