
Refurbishment of a Double-Fronted Weatherboard Residence by Dan Gayfer Design
After searching for a long-term family residence for an extended period, the owners had the fortune of purchasing this idyllic double-fronted weatherboard home located in a much sort after cul-de-sac in the inner north of Melbourne. Having finally found the perfect abode where the family could grow and evolve, there was only one problem – the house was uninhabitable from the get-go.
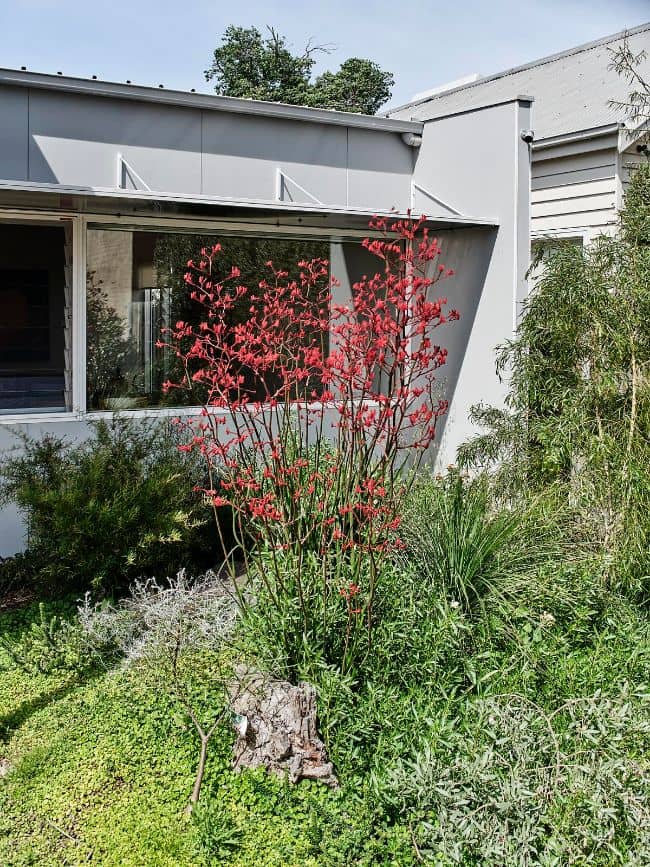
Northern facade (dining room side)
Although requiring significant refurbishment, the existing front four rooms of the home were retained, while a fifth room – a bathroom – was also left in its original location. The remaining structure of the building was then removed, leaving what was a significant area to work within. In like situations, one is often inclined to pack everything they can into such a generous area – including a second story. Refreshingly, the owners were not concerned about spaces that were not relevant to their day-to-day lifestyles, such as a TV room, home office, WIR, or ensuite; another level simply wasn’t required nor warranted.

Facade
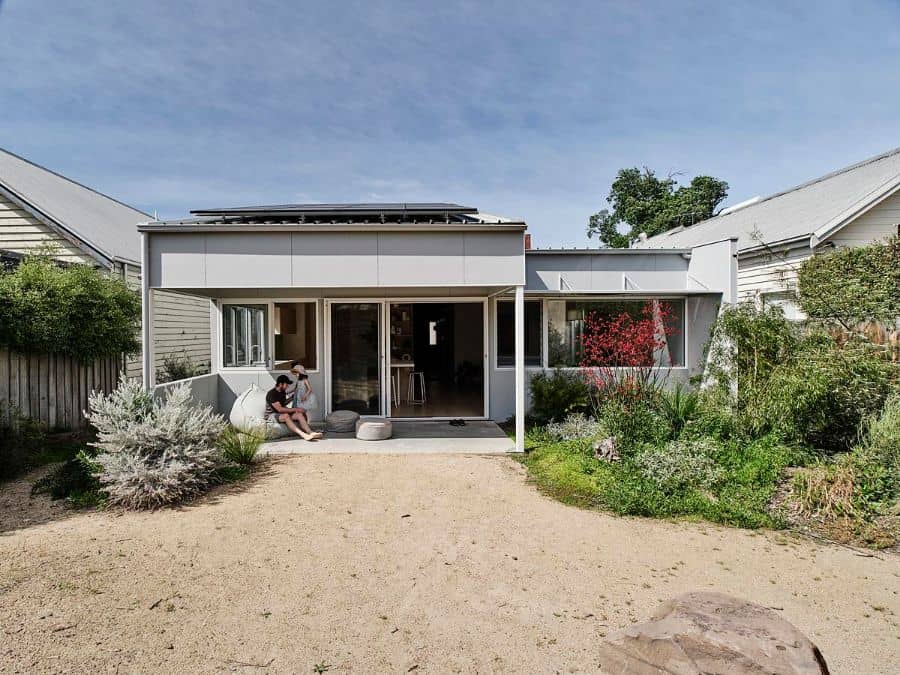
Northern facade
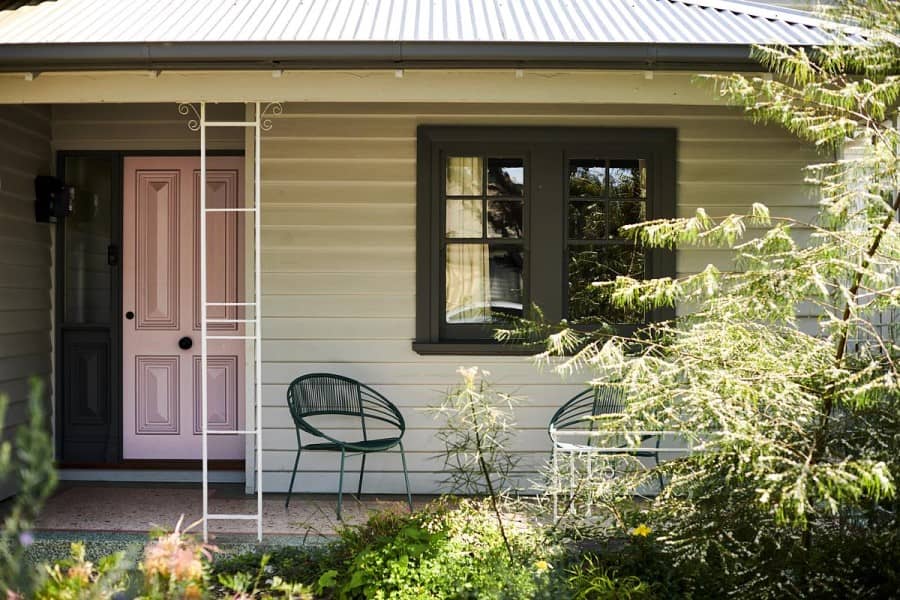
Front Of The House
Subsequently, this brief was more concerned with curating an arrangement of spaces and elements that reflected a distinct family lifestyle. As opposed to packing as much as possible into the space available, importance was placed on facilitating the congregation of family and friends in both intimate and social contexts. The design focuses on this coming together of people comfortably and interactively, encouraging verbal interaction and activities between one another, such as games, drawing, and, most importantly, cooking.
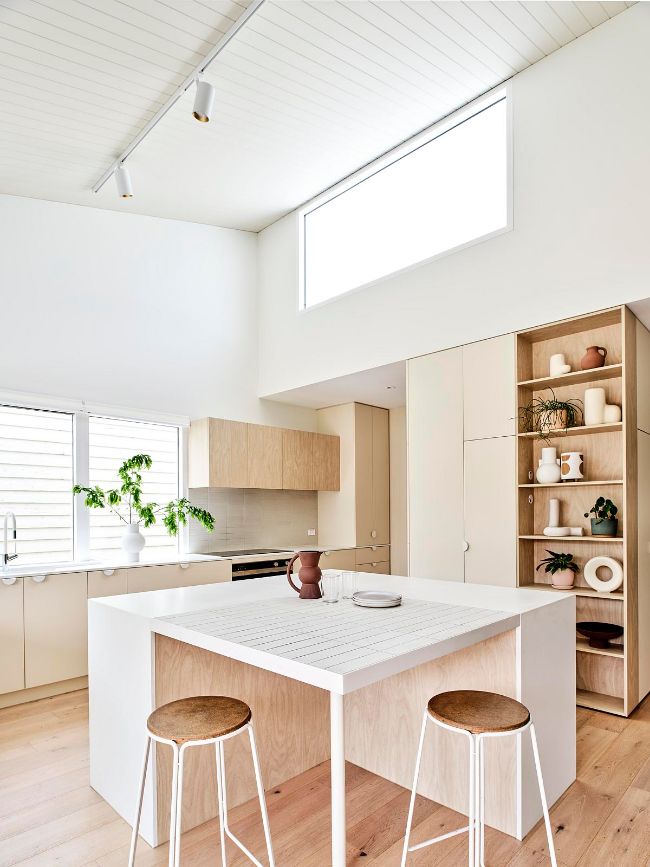
Kitchen – Clerestory, Window, and Island
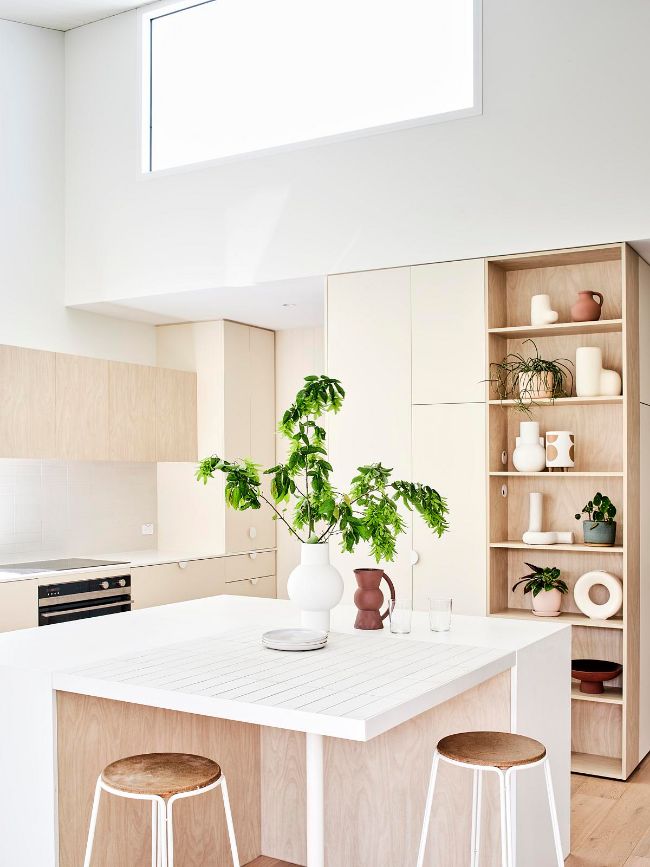
Kitchen Clerestory
Essentially, a series of communal spaces were required, focusing on humans being together and sharing experiences as opposed to a television, for example, being the focal point of a room.

Kitchen Cabinets

Kitchen Island
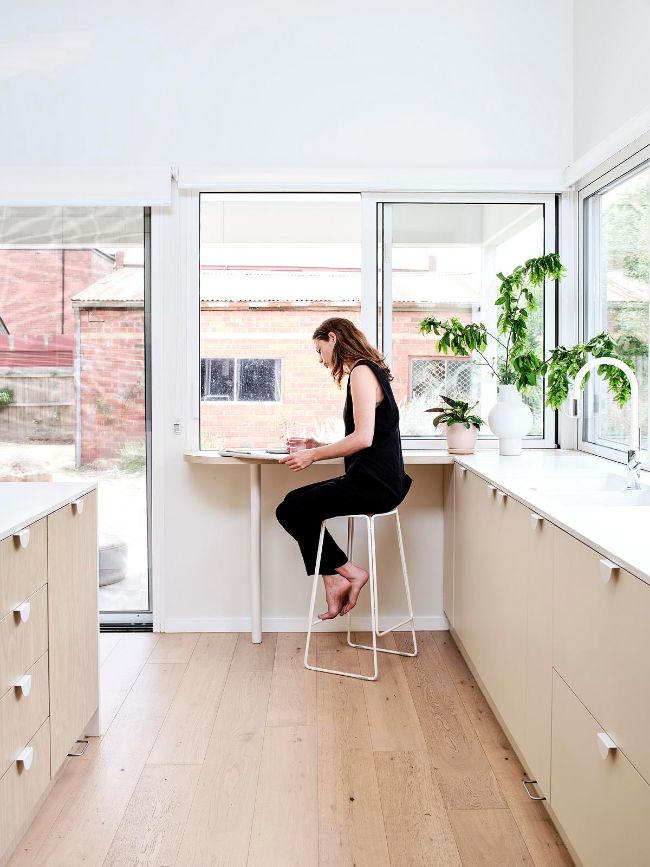
Servery To Outdoor Living
Finally, from an architectural perspective, it was essential to provide ample protection from the sun to ensure that all living spaces remained comfortable even at the pointiest end of summer.
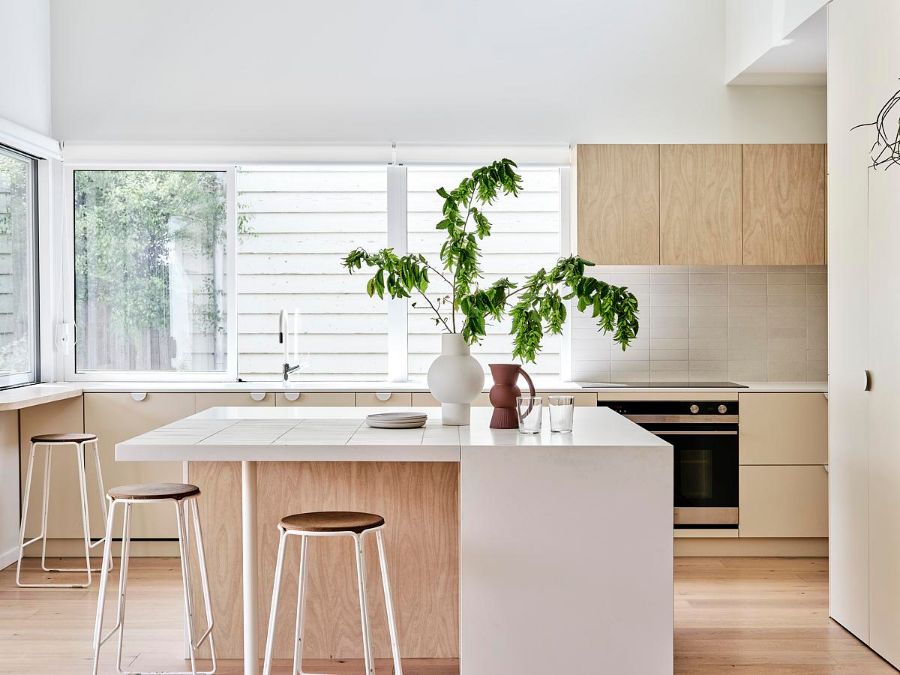
Kitchen Island Bench

Kitchen
Single-storied and modest in size with a distinct sloping roof and generous verandah area at the rear, this humble addition embodies the characteristics of mid-century Australian bungalows. Taking into consideration this undemanding yet specific brief, the unassuming yet highly efficient addition incorporates a sitting room, dining space, communal table, and of course, a generous kitchen and pantry. The second bathroom, incorporating the laundry, is also within the new addition, as is a covered outdoor terrace adjacent to the kitchen.
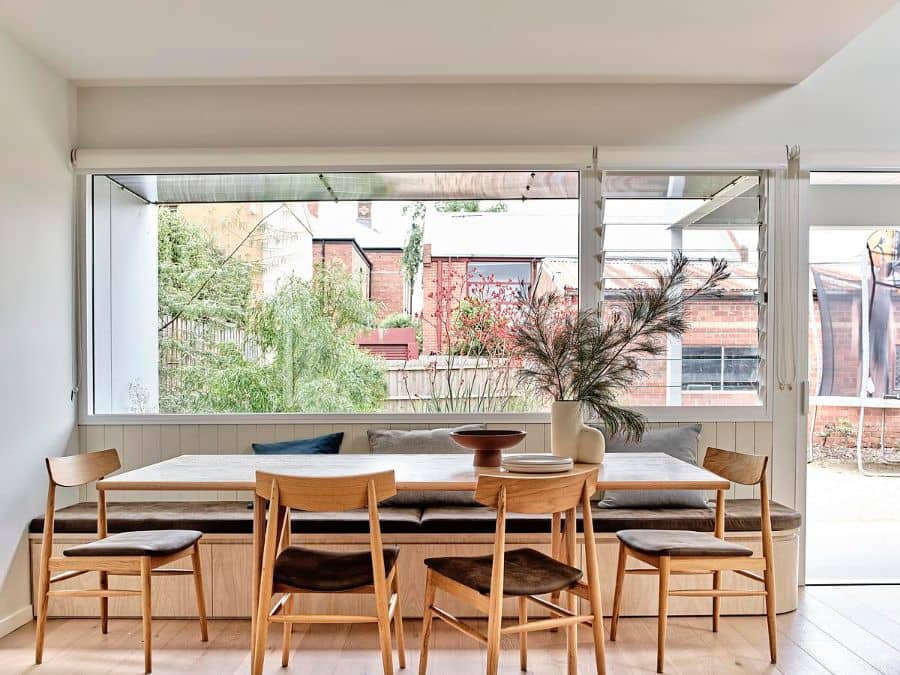
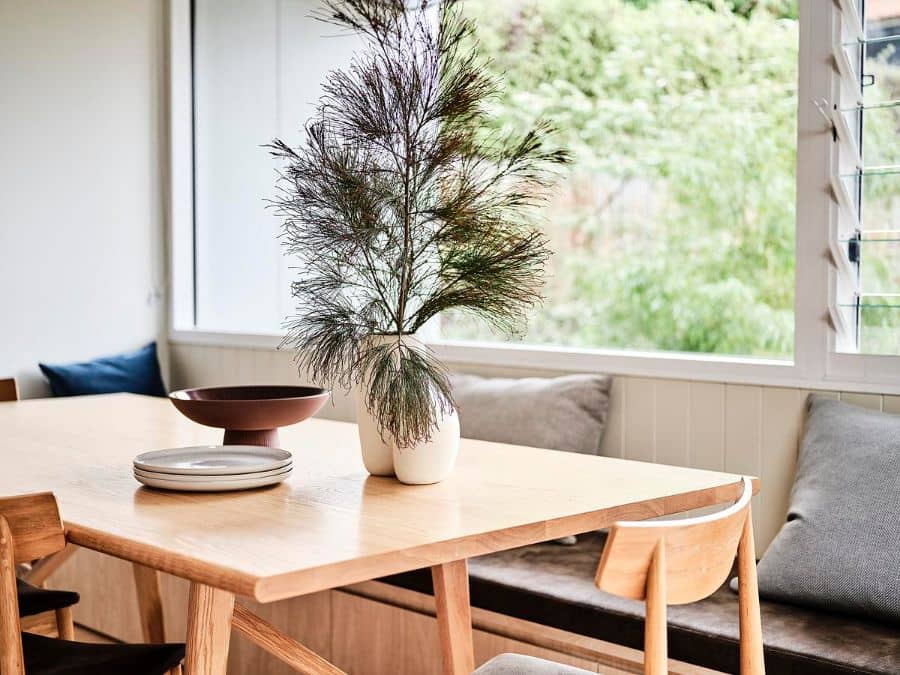
Dining Table
The spaces are well organized yet casual; an example being a built-in dining bench that encourages work or study at the dining table as opposed to a more formal setting exclusive for dining. This bench is adjacent to lush, plentiful garden beds with diverse textures and colors. These stunning Australian plants not only enhance the experience of being in the dining area but also bring color, texture, and calmness to the entire facade of the building.

Dining Room

Sitting Room
The most important space is the kitchen—however, it is not exclusively so. Here, it is also a family room, living room, and dining counter; it is a space where family and friends can gather at any time of the day, not only at meal times. It is the largest designated area in the house as it is the most occupied, its role in bringing people together is integral to the overall effectiveness of the design. It is not a surprise that this family’s lifestyle is so kitchen-centric, as they are passionate cooks who are happy to cook every meal of the day if time permits.

Bathroom
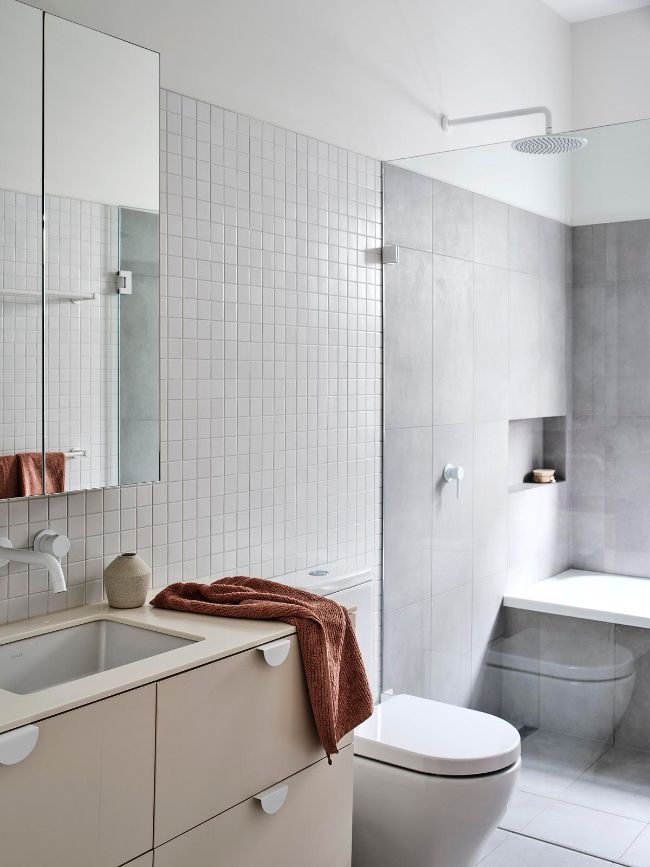
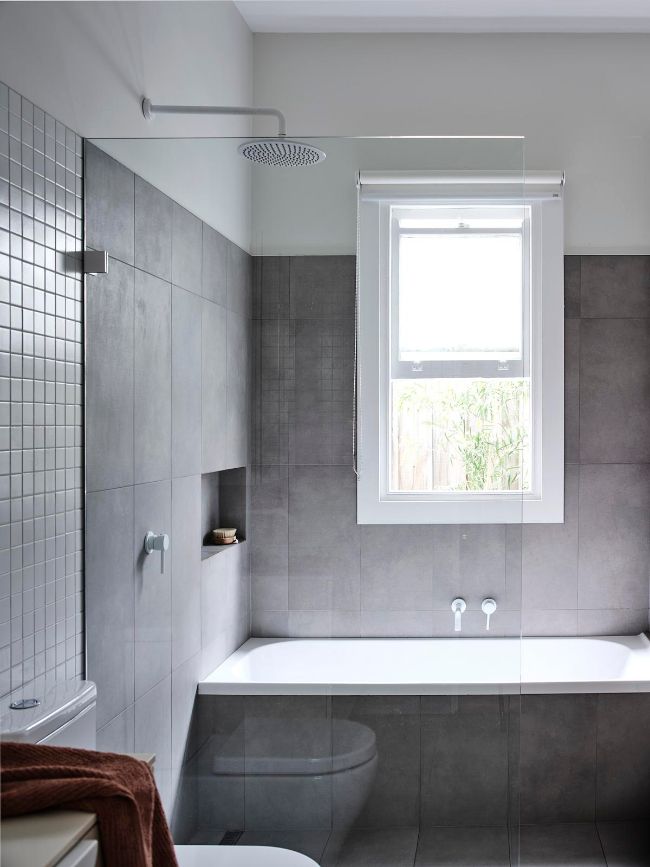
The kitchen design reflects not only how the family prepares, cooks, and serves food but also its tendency to gather and interact during these times. More a communal table than an island bench, this focal point of the kitchen is meticulously detailed in its ceramic tile surface, steel edging, and custom steel leg support. Its uncustomary square design allows those seated to converse with one another more easily, while also enabling a more organized method of food preparation and the serving of meals. A table is somewhat of a meeting place between the dining booth and the main kitchen area; there is room to sit and eat, stand, and have a drink, all while enjoying the company of others in an easy and comfortable environment. It is a room in itself, highlighting its importance as the most critical ‘cog’ in the day-to-day living routine of the family.

Floor Plan
Architecturally, the ceiling is elevated directly above the communal kitchen area in the form of a single-plane raked ceiling. This element brings a dramatic character to the kitchen area, allowing for a generous clerestory window that ensures these spaces are never short of natural light. The impact of this double-height ceiling again highlights that the kitchen is the engine room of the house, the heart of everyday living. To provide shade and control temperatures within the house, the roofline extends to the outdoor terrace extents; no one has to vacate the kitchen or communal area even at the height of summer temperatures.
Project by Dan Gayfer Design
Builder: Blueprint Constructions Pty Ltd
Cabinetry: Kitchen Domain
Structural Engineering: Measure Engineering
Soft landscaping: Phillip Johnson Landscapes
