
Refurbishment of an ‘Untouched’ Firecrest Estate House by Square Feet Architects
Square Feet Architects completed a comprehensive refurbishment of an ‘untouched’ Firecrest Estate house. The team expanded the house’s square footage, using a basement providing space for plant and a gymnasium.

Facade

Exterior

Hallway

Kitchen
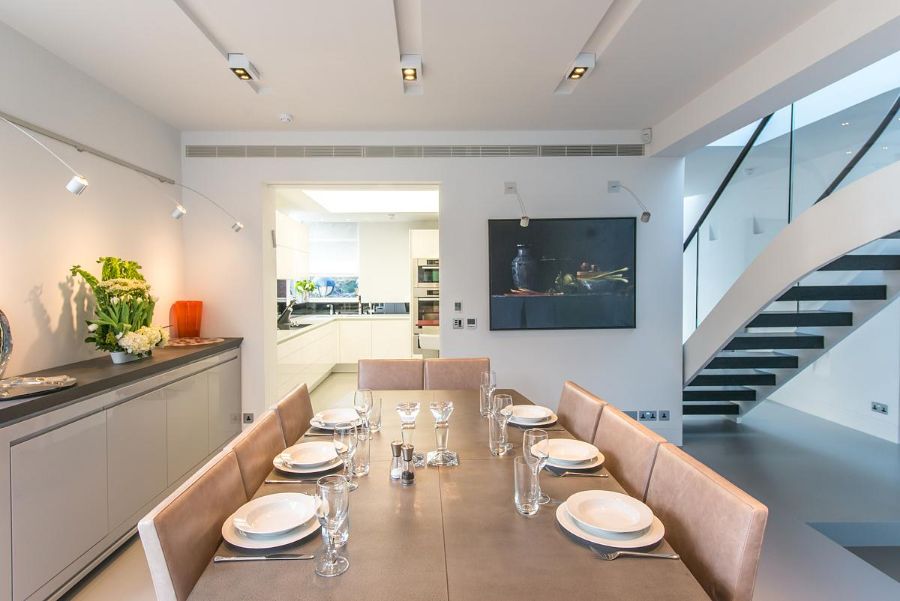
Dining area
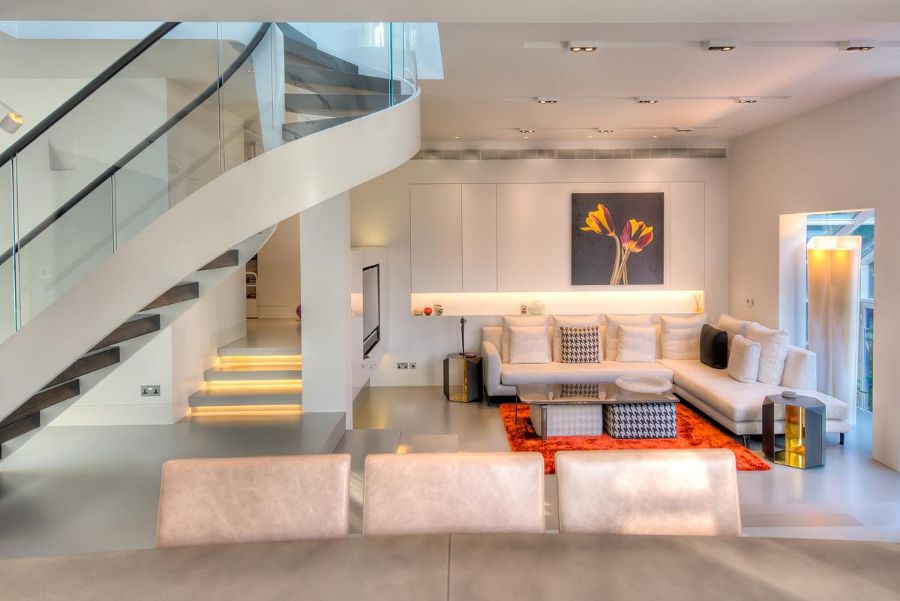
Lounge zone

Bedroom
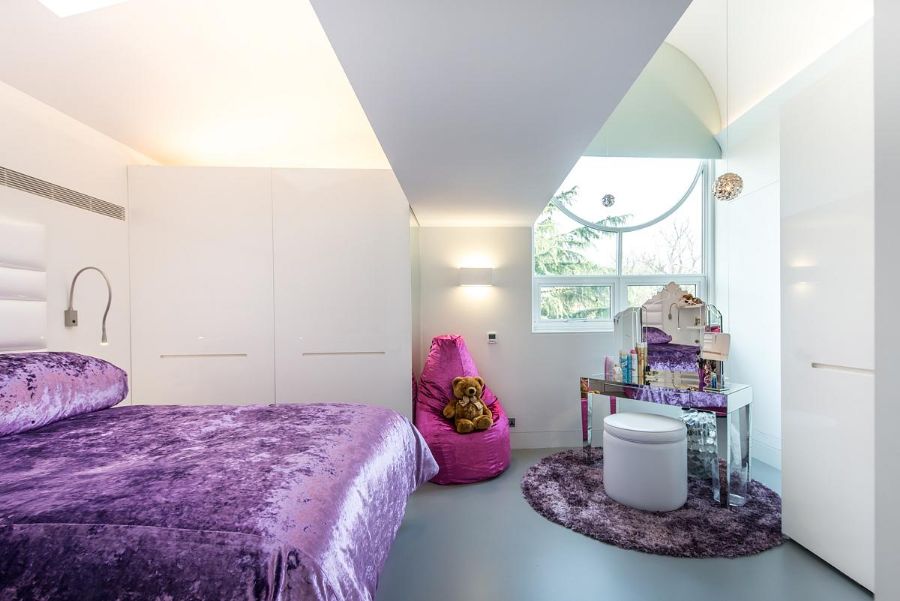
Second bedroom

Bathroom
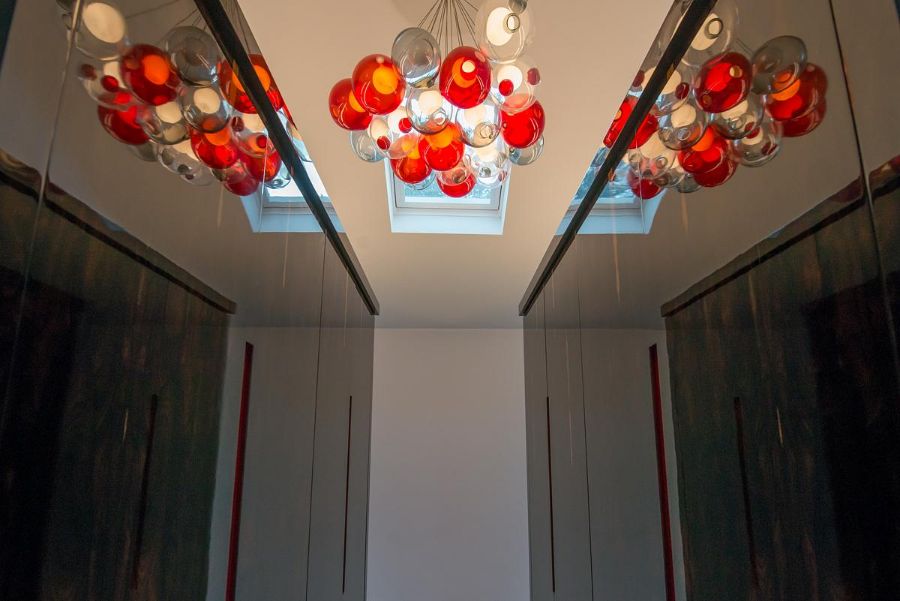
Lighting details

Lighting
They also relocated the main stair, which opened up a triple height space over the entrance, and they introduced a new curving open tread stair made from black timber, glass, and a beautifully crafted black leather handrail.
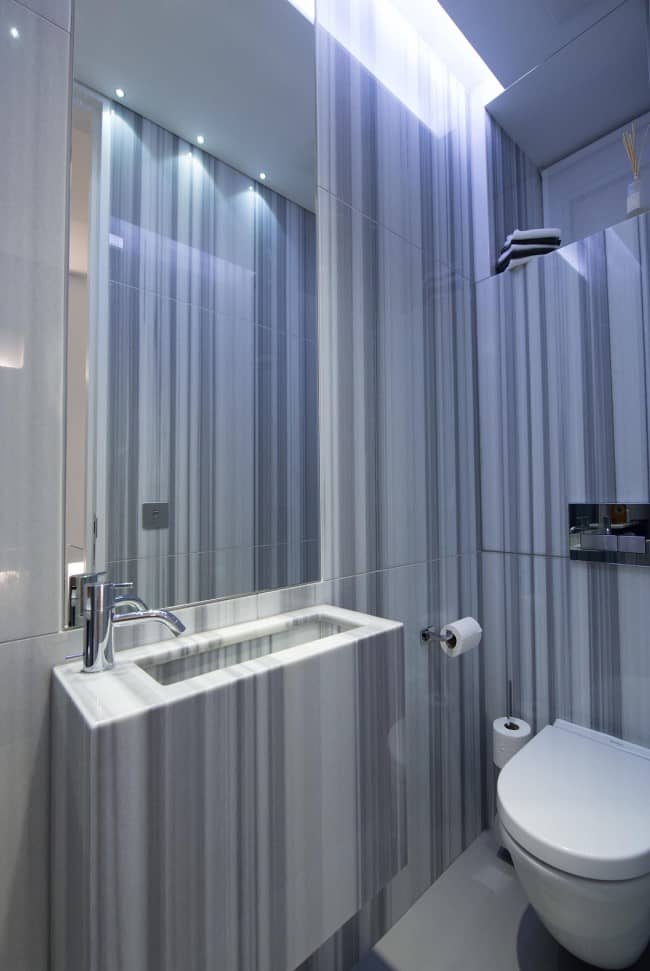
Guest cloakroom
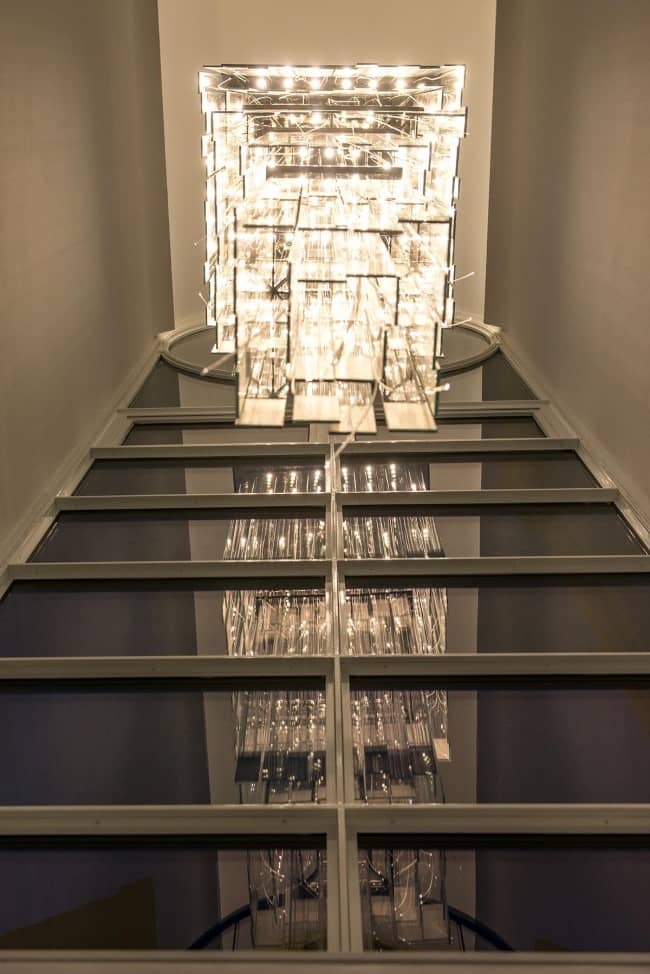
Chandelier

Staircase
Photography by Daniel Leon
