
Renovation Project for a Single-Family Home by Architecture Riot Inc.
Rosethorn is a residential renovation project for a single-family home situated to the northeast of the Junction in Toronto. Originally constructed as three separate living areas, the narrow ground floor plan has been redesigned with a modern Scandinavian aesthetic, creating an open floor plan with two integrated L-shaped objects.
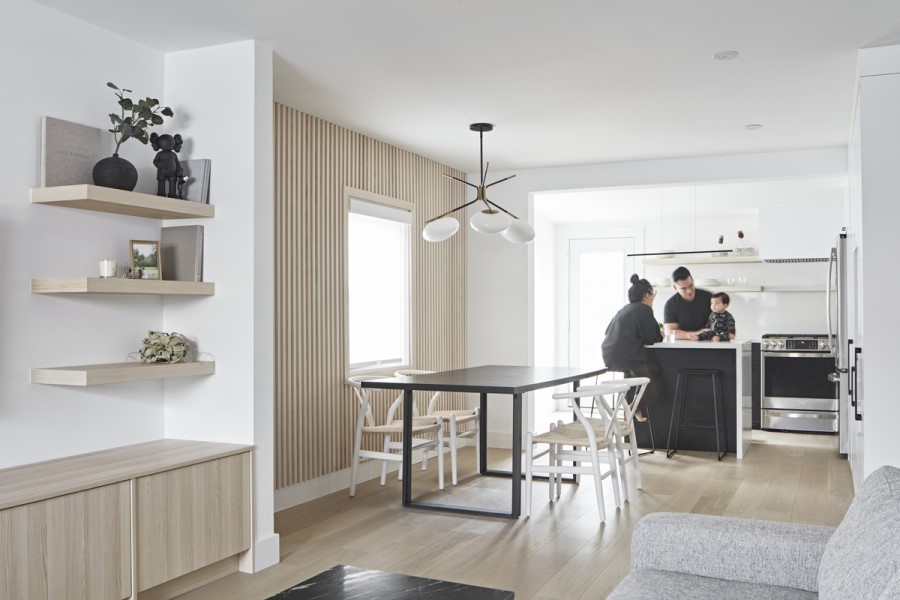
Dining area
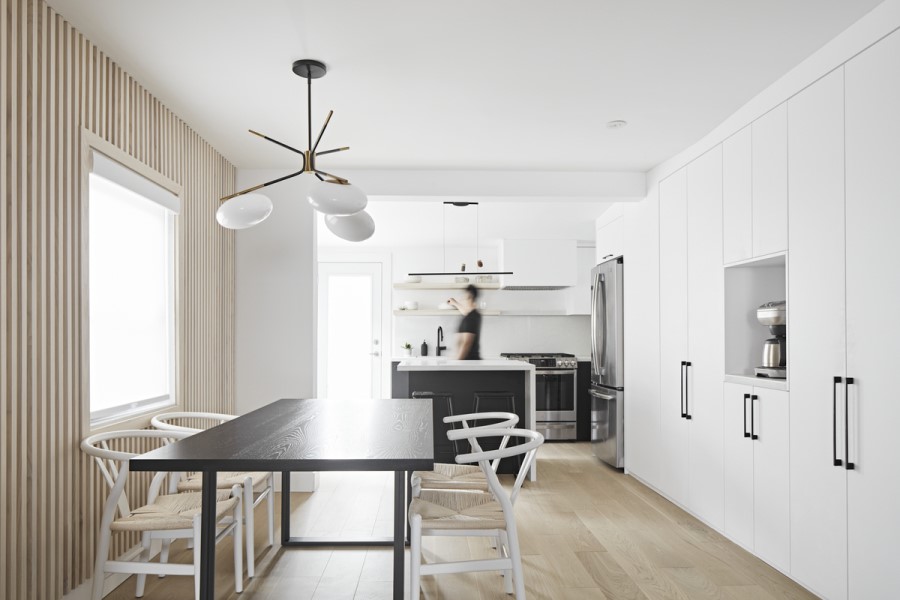
Kitchen and dining areas

Kitchen
The first “L” comprises a custom-built millwork bench and storage for the renovated living room, specifically catering to the needs of a young, growing family who require storage within a limited space. The second “L” connects the kitchen to the formal dining room, featuring a full-height pantry, coffee bar, and integrated washer-dryer closet. The materials have been carefully selected to be warm and inviting yet durable enough to withstand the demands of a rapidly growing family with a minimalist style.
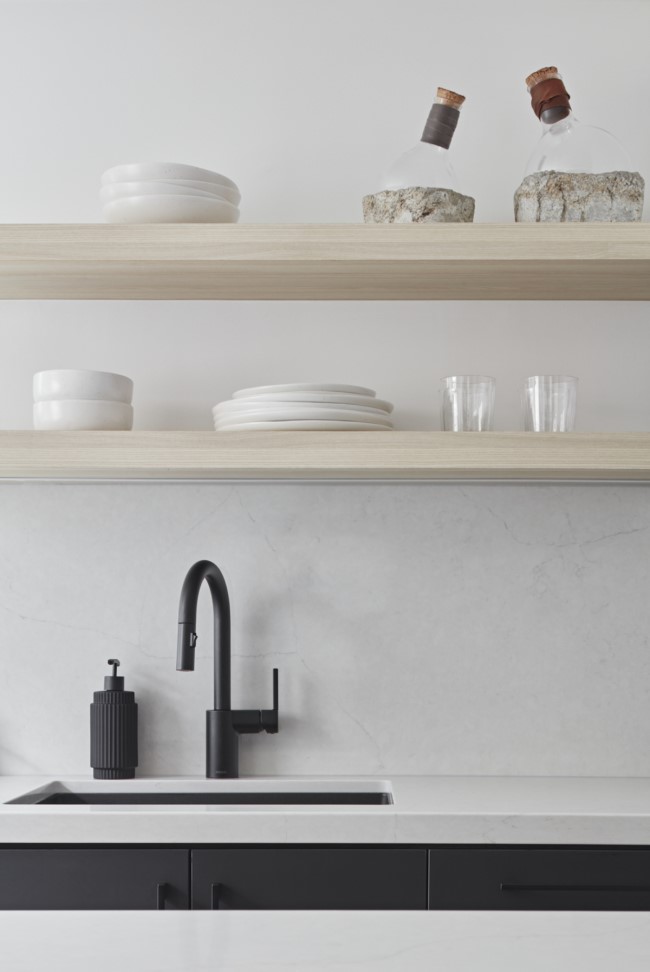
Kitchen details
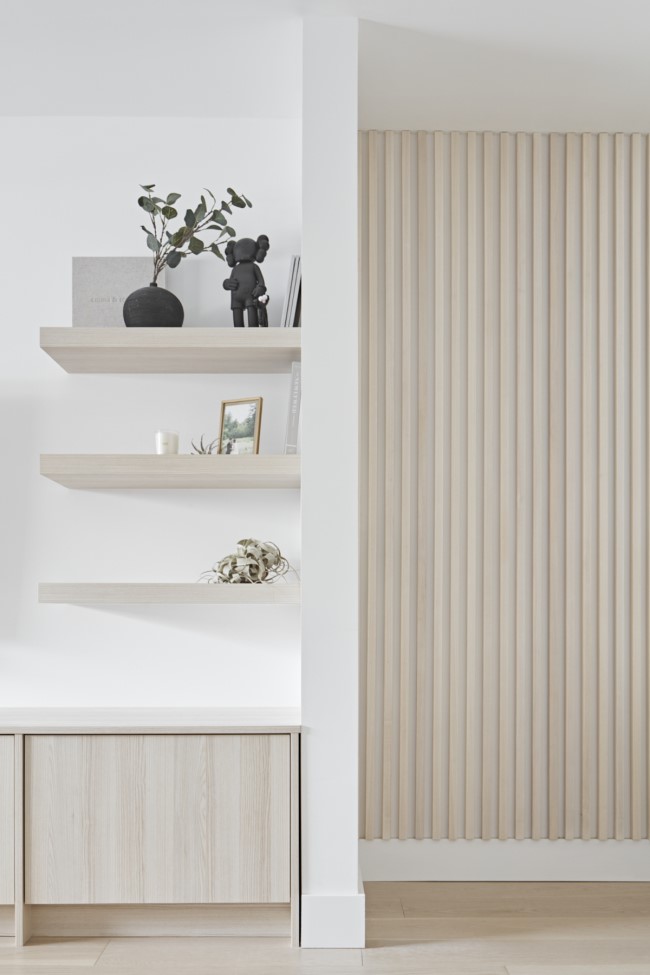
Living room details
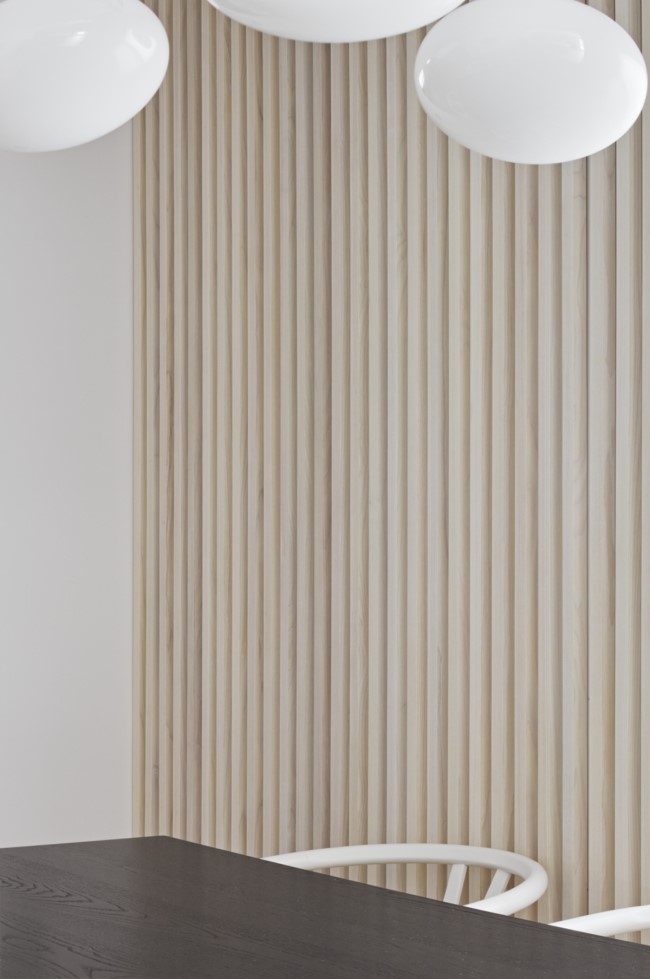
Dining area details
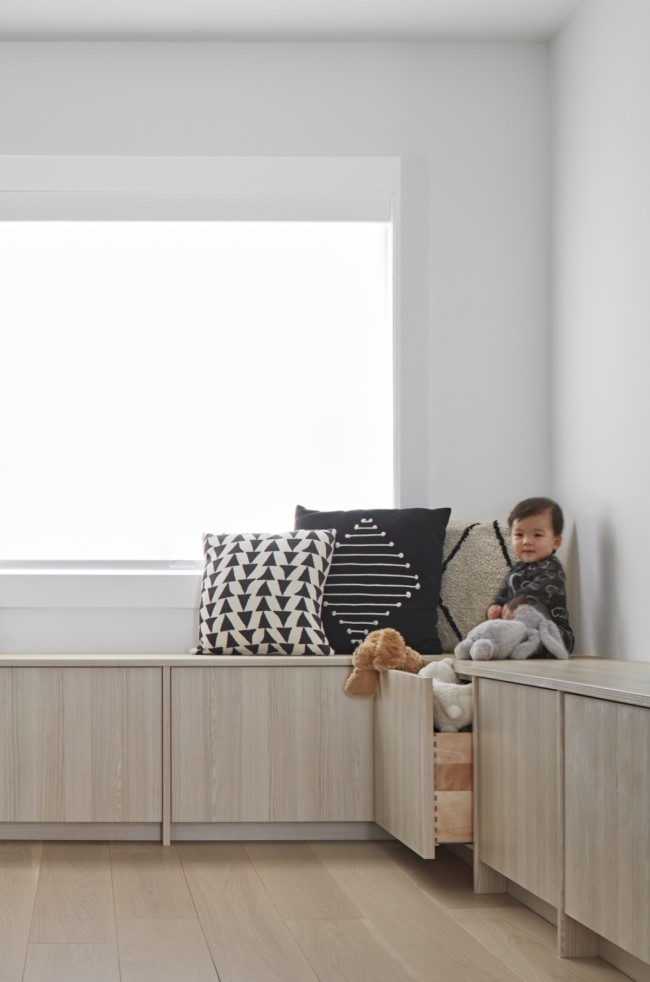
Millwork bench

Stairs
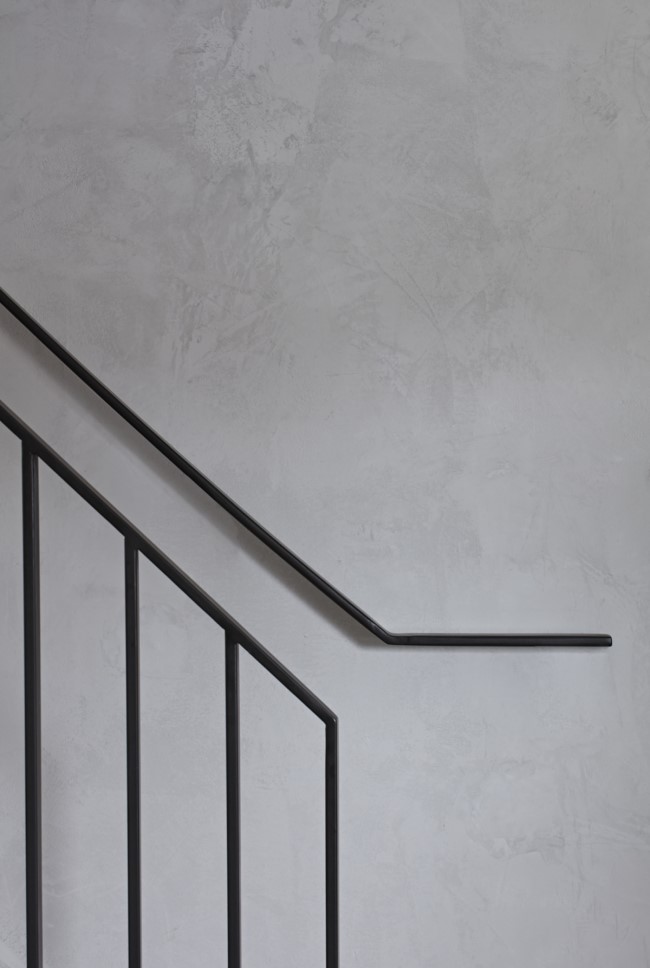
Project by Architecture Riot Inc.
Photos by Riley Snelling
