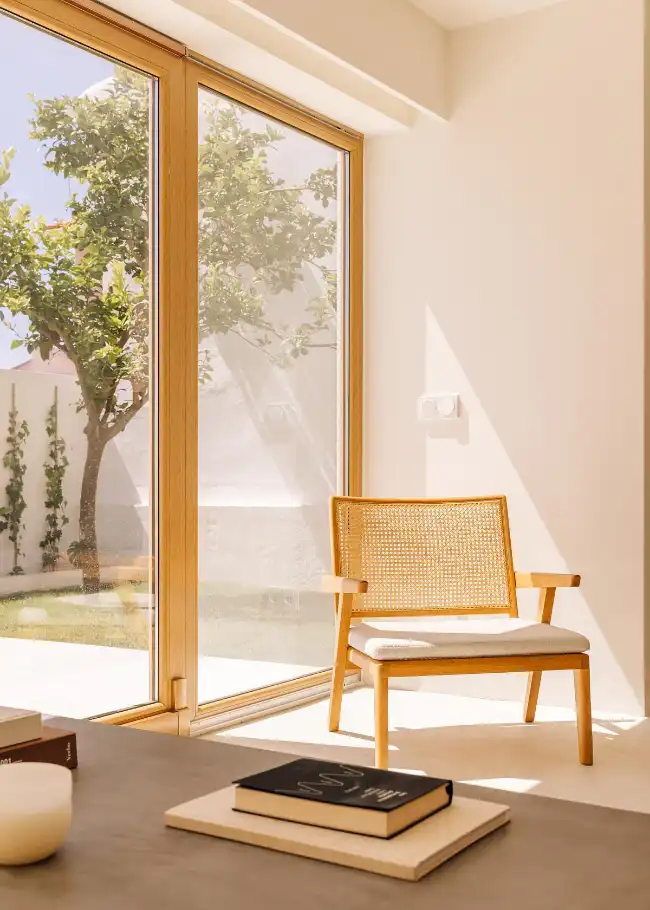
Revitalizing Urban Oasis: Transforming Neglected Space in Cascais
Nestled within an overlooked urban pocket in Cascais, the house emerges as a revitalizing presence amidst a backdrop of neglect. The surrounding area, characterized by haphazard constructions and a lack of planning, sets the stage for this project’s mission to transform both the house itself and its immediate environment. The goal is to infuse modernity while respecting the existing structure’s architectural integrity.
Unveiling Hidden Beauty
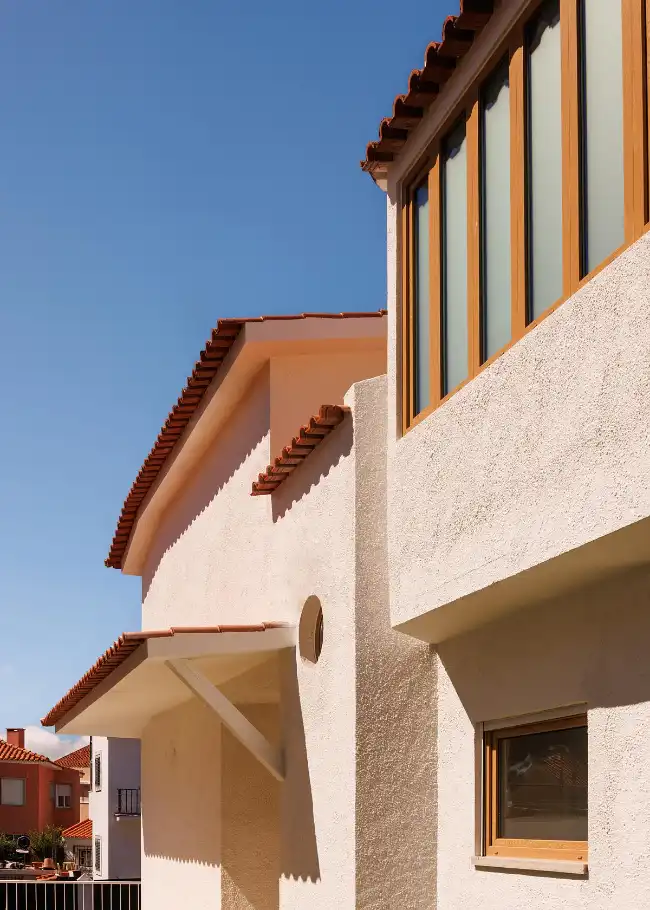
Facade details
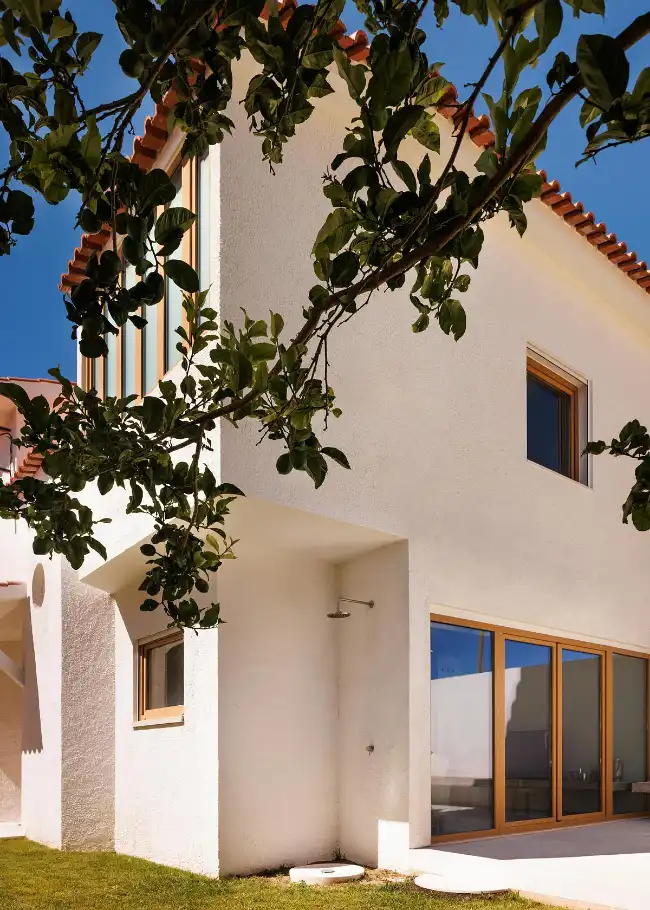
Facade
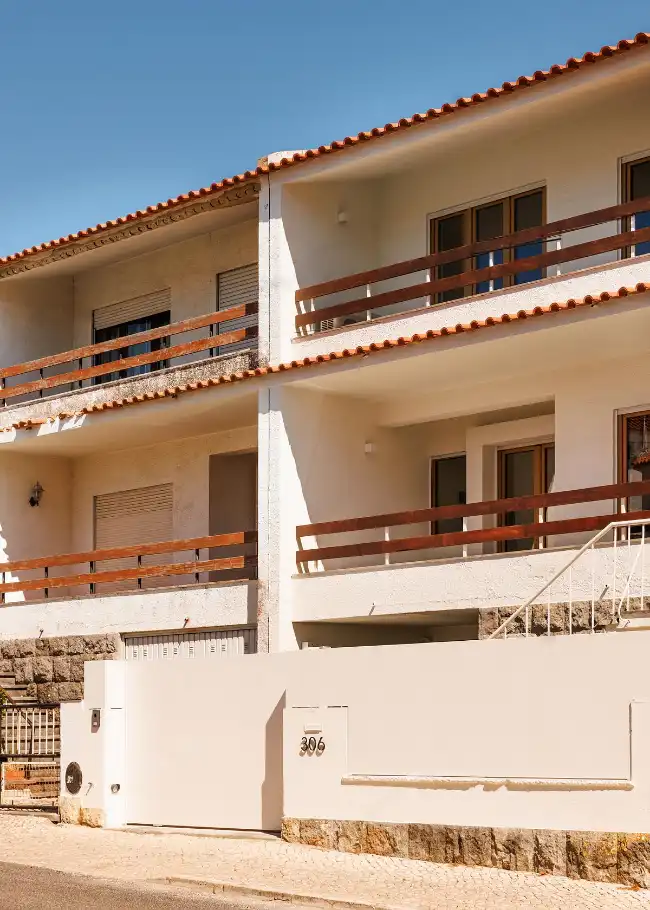
Balconies
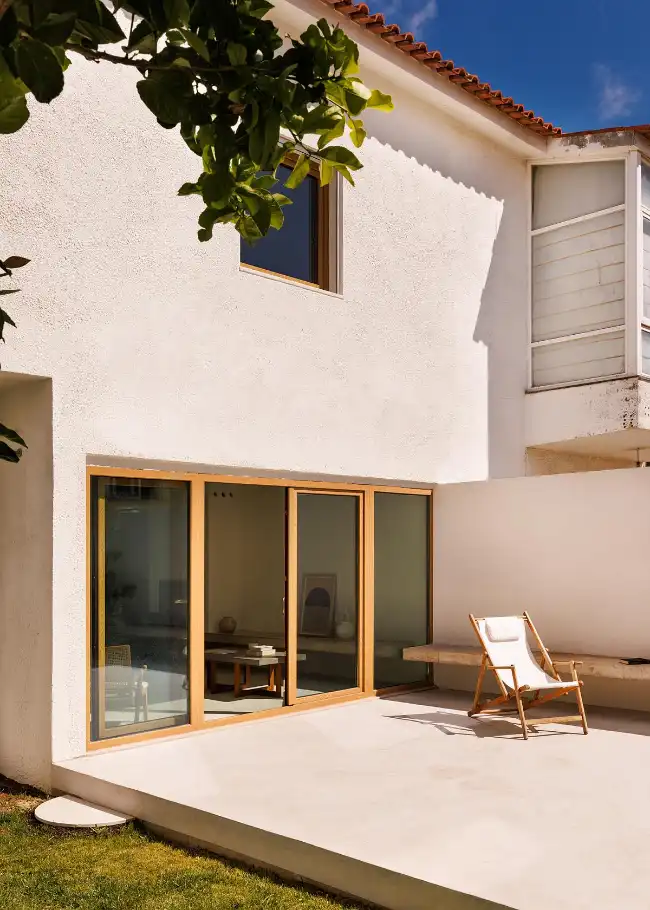
Terrace
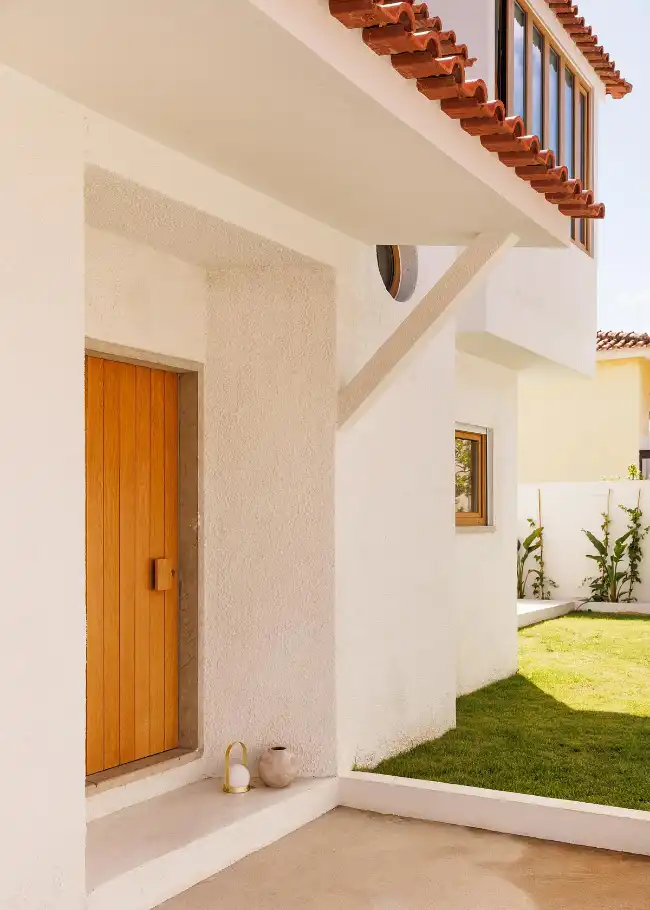
Entrance
The house, previously marred by neglect, stands as a testament to untapped potential obscured over time. Its compartmentalized layout and fragmented spaces mirror the surrounding architectural disarray. This rehabilitation project endeavors not only to breathe new life into the house but also to challenge the urban neglect that’s become pervasive.
Forging Social Connections
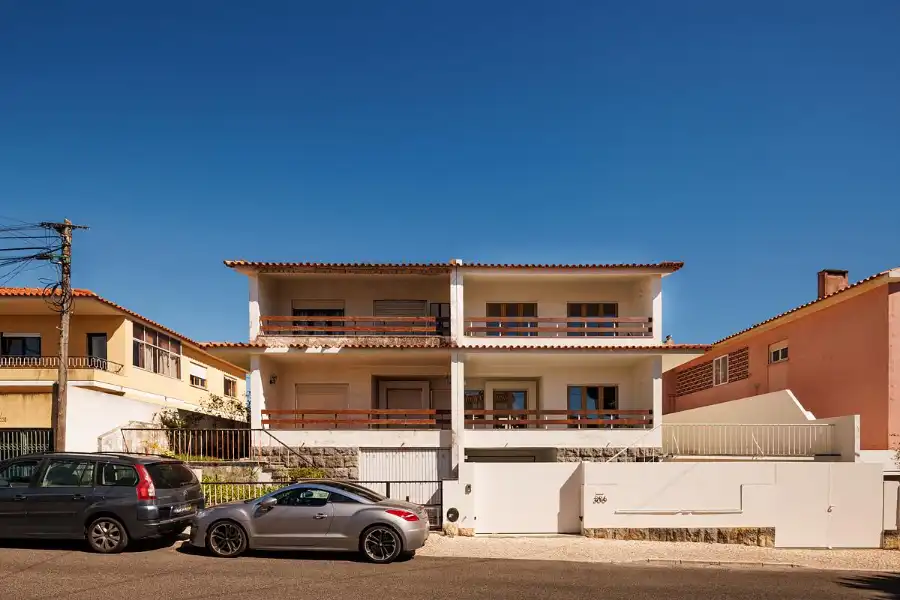
View from the street
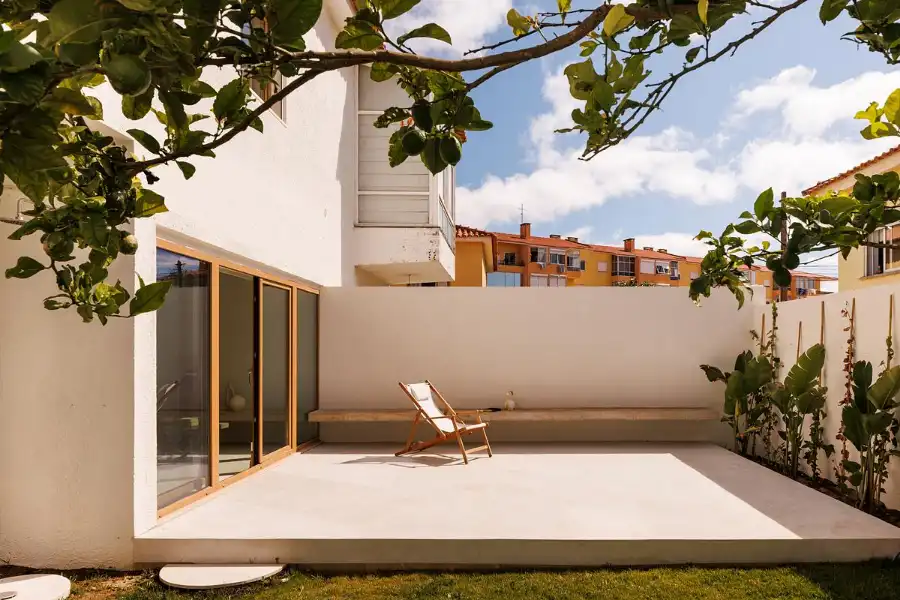
Terrace details
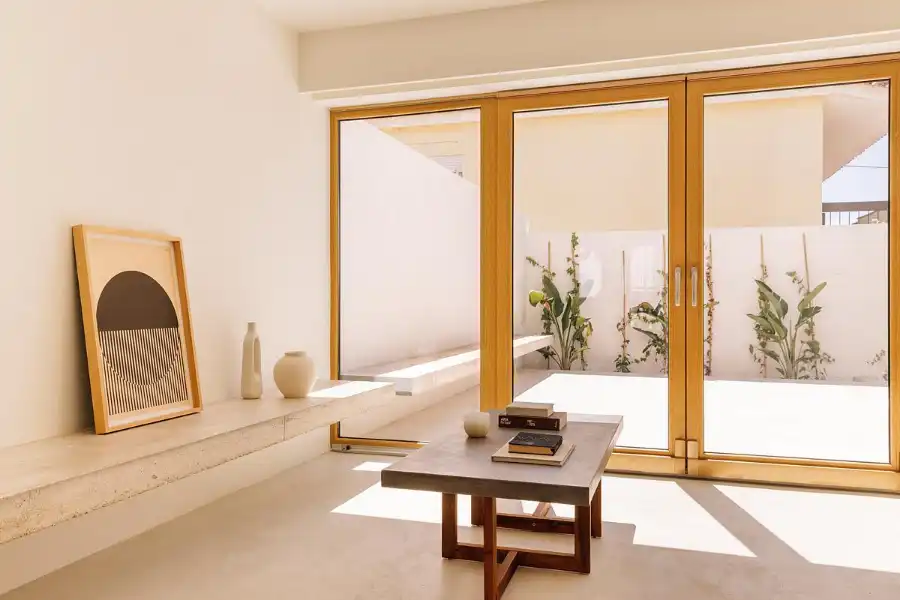
Living room
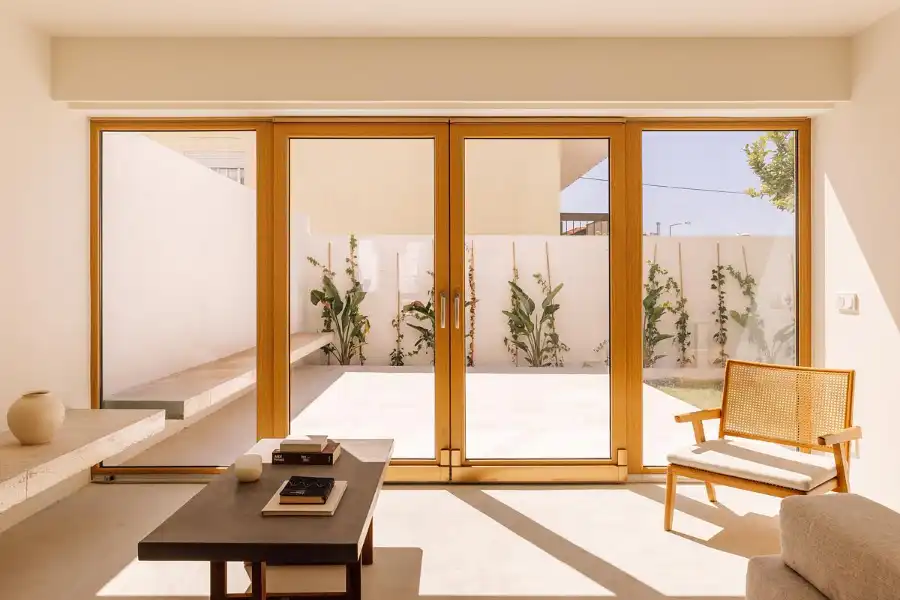
Living room to terrace
At the heart of the project lies the task of creating a cohesive social space on the ground floor. This space bridges the gap between the indoors and outdoors, expanding the living area and fostering a sense of openness within the confines of the existing layout. The objective is to craft a contemporary living area within an urban context that has long lacked thoughtful design.
Reimagining Elevated Living
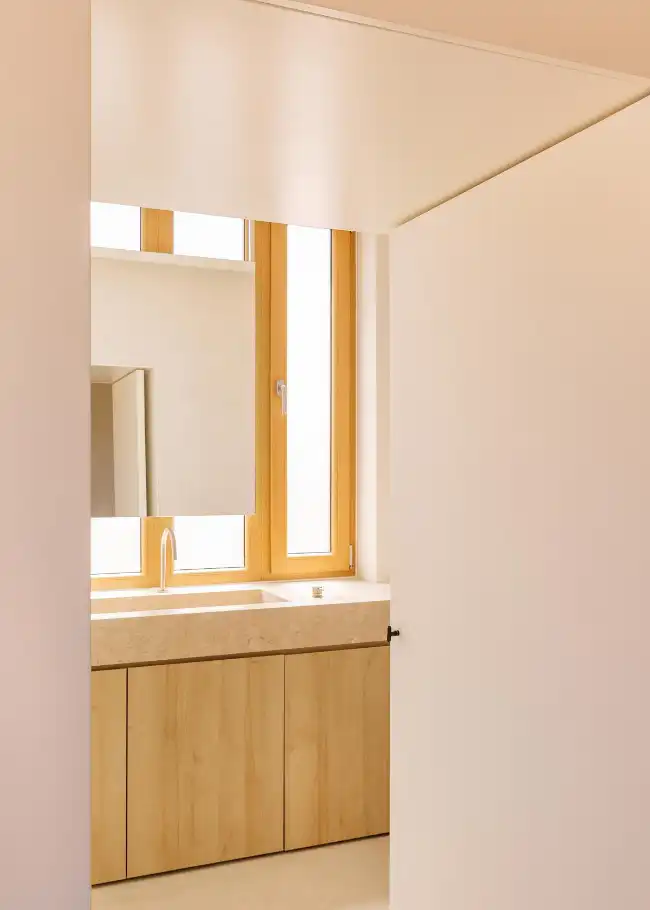
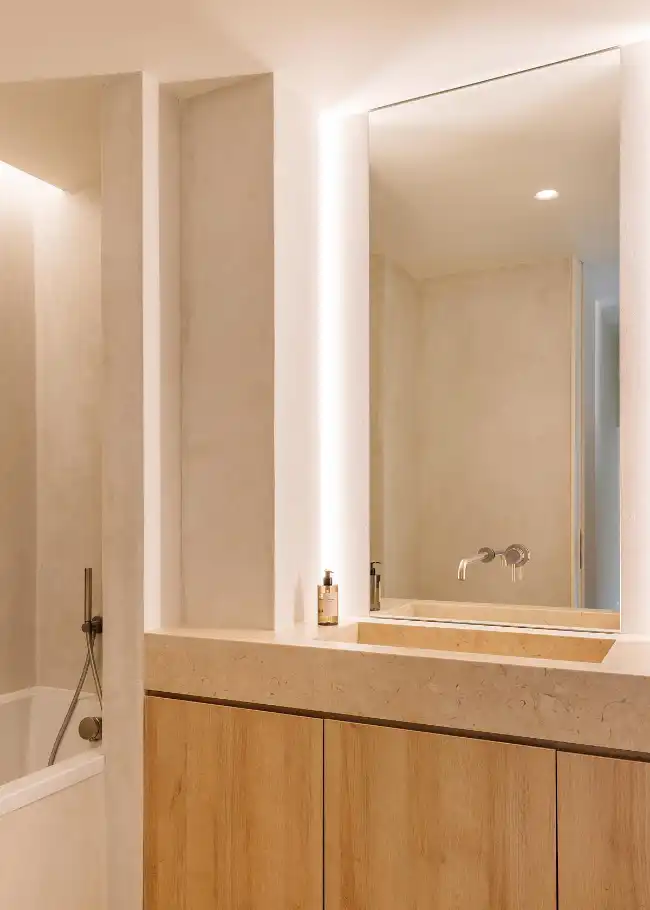
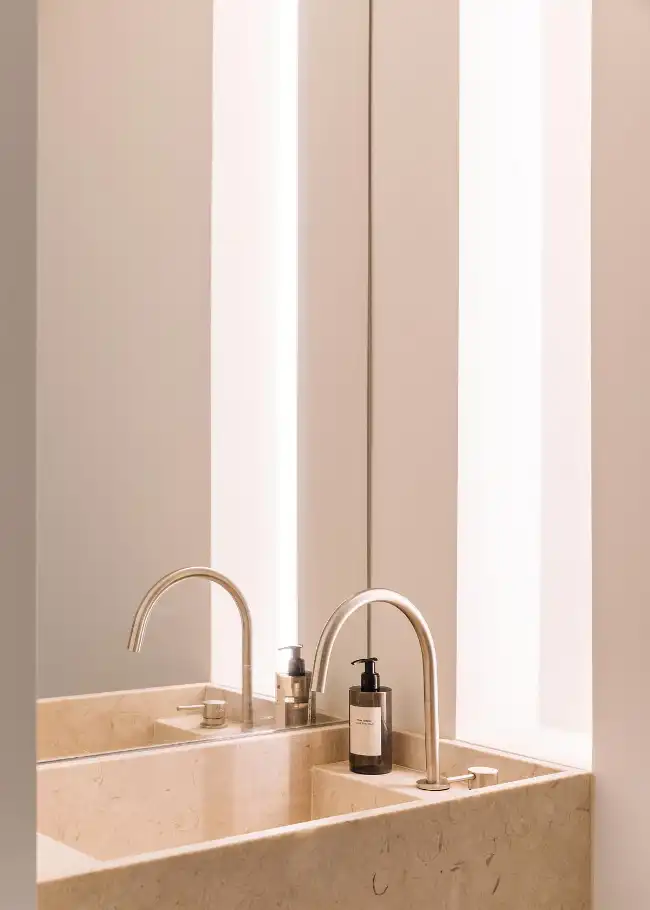
The upper floor of the house presents its own set of challenges. Reconfiguring the layout to accommodate three bedrooms and two bathrooms demands a pragmatic spatial reorganization. The positioning of these spaces takes full advantage of natural light and solar orientation, enhancing both comfort and sustainability. This transformation from outdated compartments to purpose-driven rooms exemplifies the project’s commitment to functional design.
Harmonizing Elements

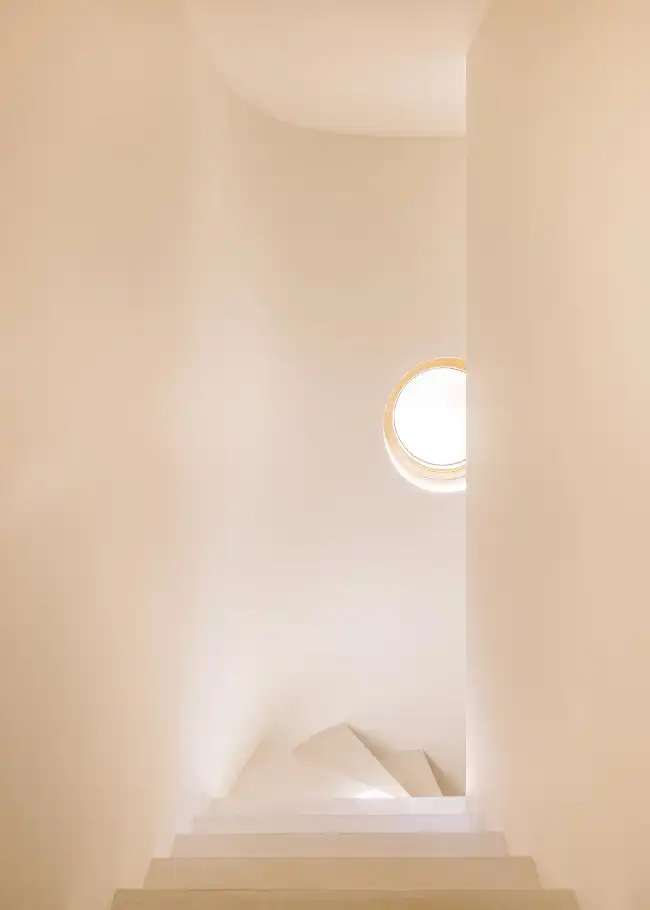

With a focus on unity, the design adopts a minimalist approach. The choice of consistent materials transcends aesthetics, aiming to counteract the fragmentation that characterizes both the house and its surroundings. By utilizing uniform materials, the project endeavors to harmonize diverse elements into a practical and contemporary whole.
From Neglect to Distinction
Beyond a simple renovation, this architectural project breathes new life into the house, ushering it into modernity while upholding the integrity of its architectural framework. This endeavor isn’t just about architecture; it’s about rejuvenating an entire environment from a state of neglect to one of architectural distinction.
Project by Francisco Tojal Arquitectos and Nuno Nascimento Arquitectos
Photos by Francisco Nogueira
