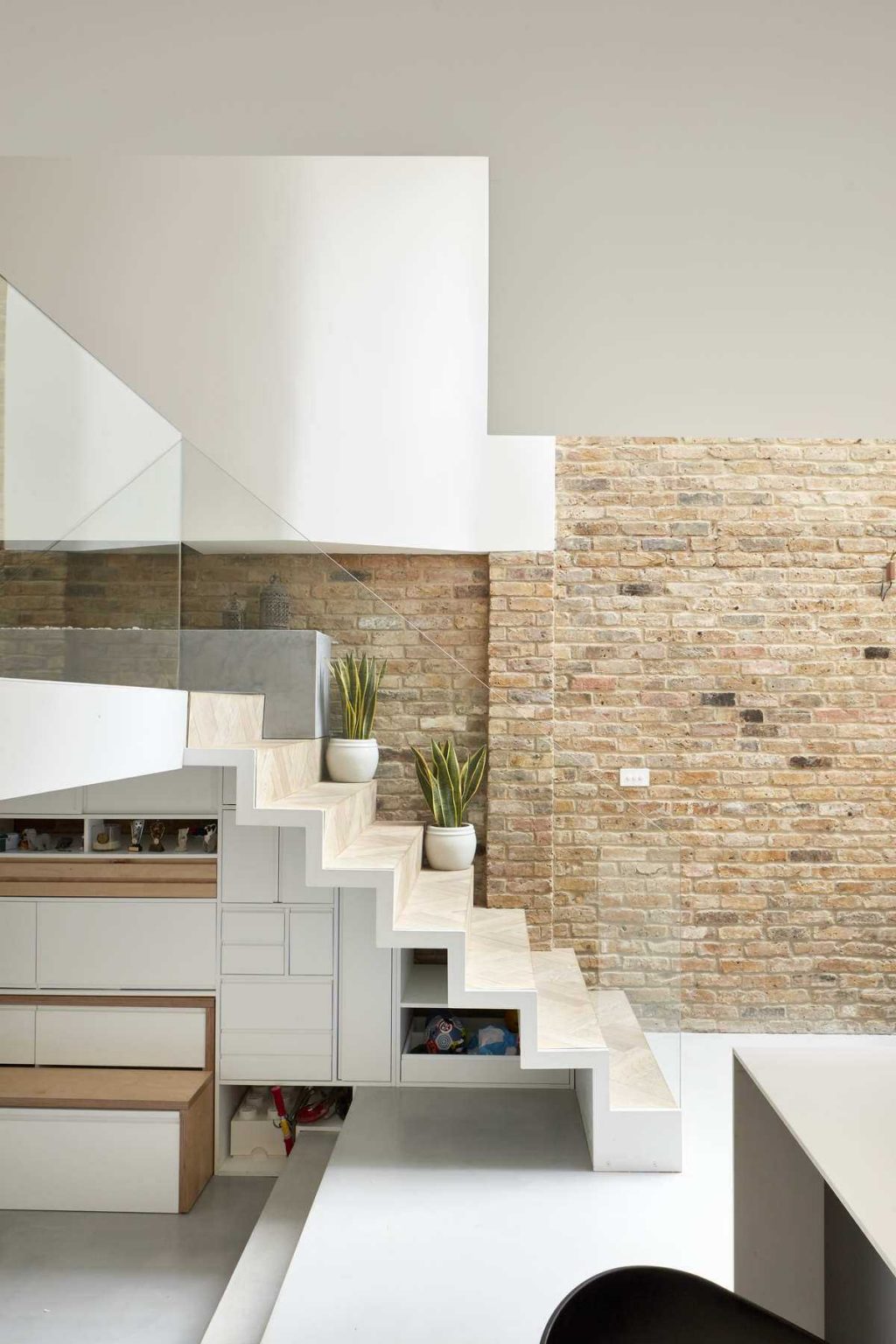
Scenario house
Scenario Architecture purchased this terraced house in Hackney for the opportunity to extend and adapt a larger space for their growing family. Overhauling Scenario House allowed them to play both roles in the architect-client relationship – to “practice what they preach”.
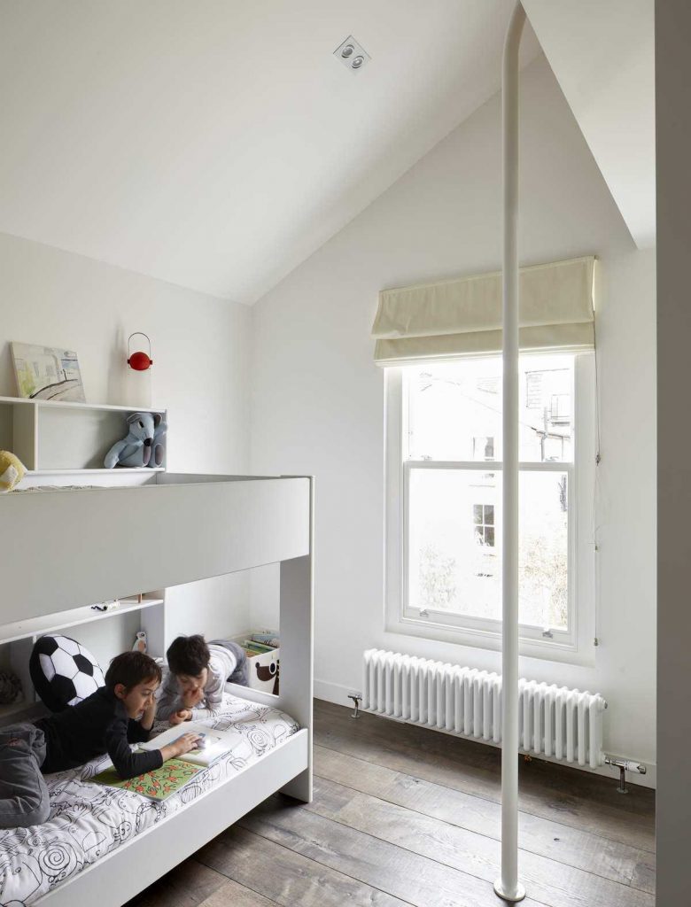
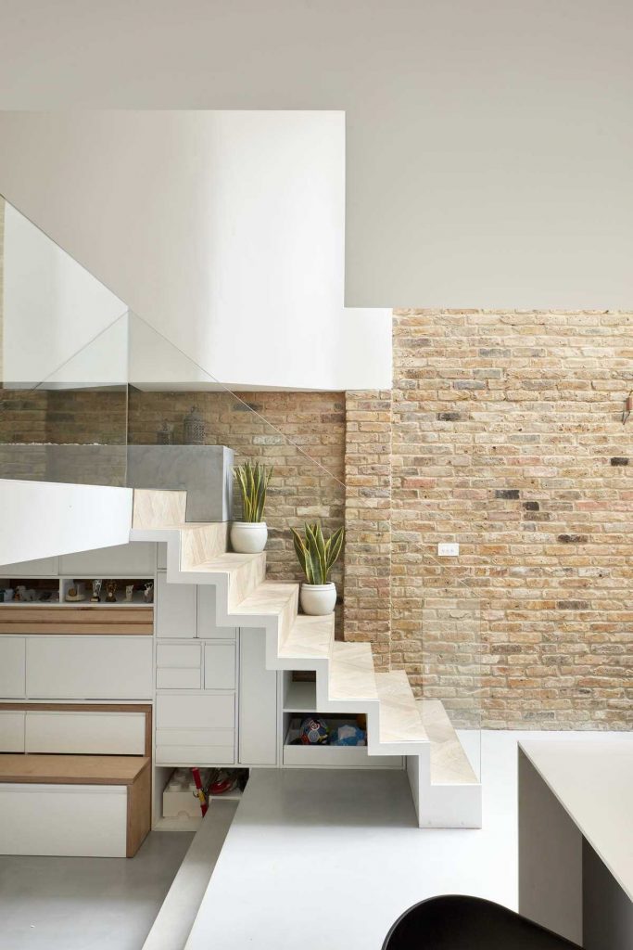
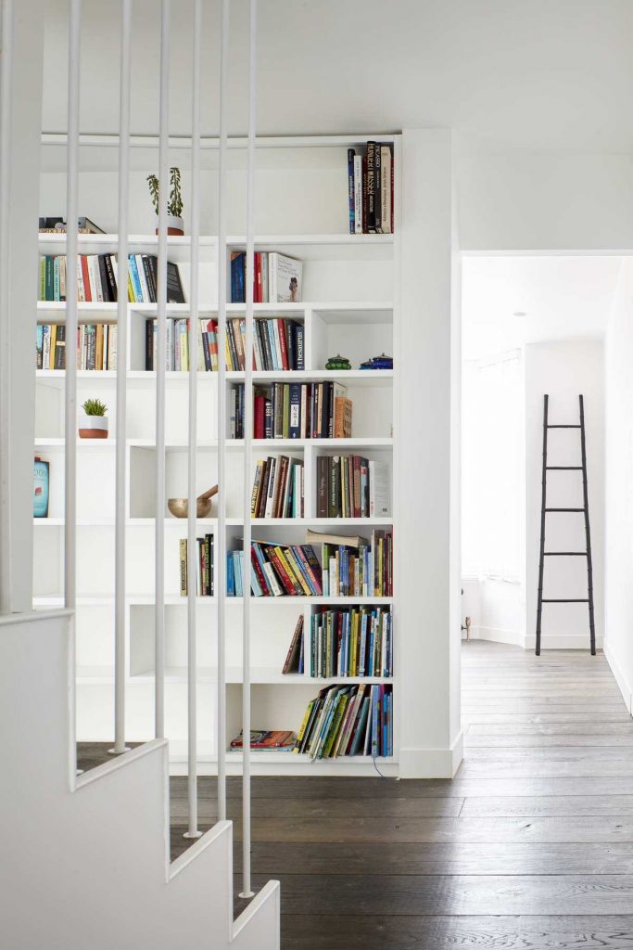
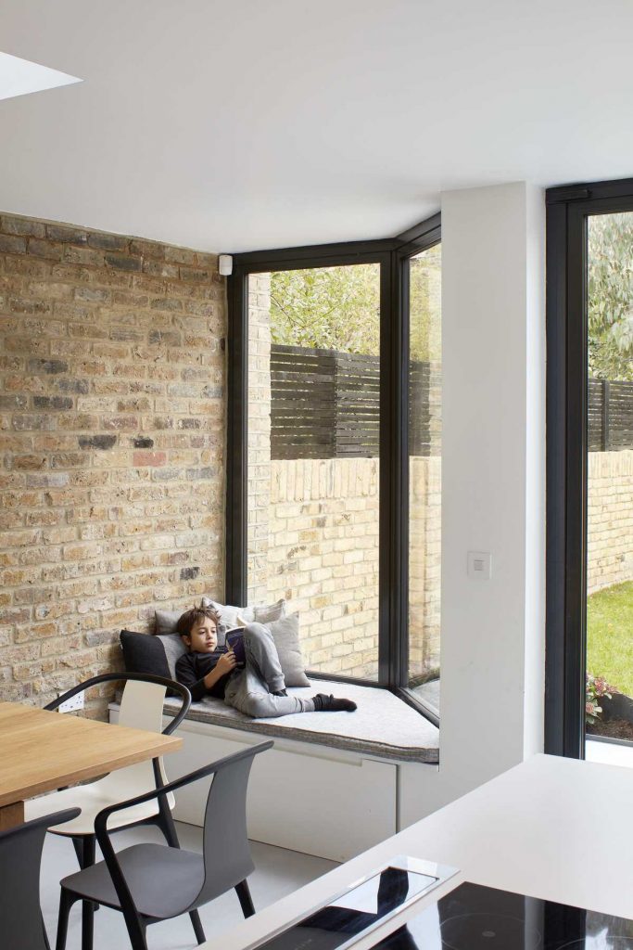
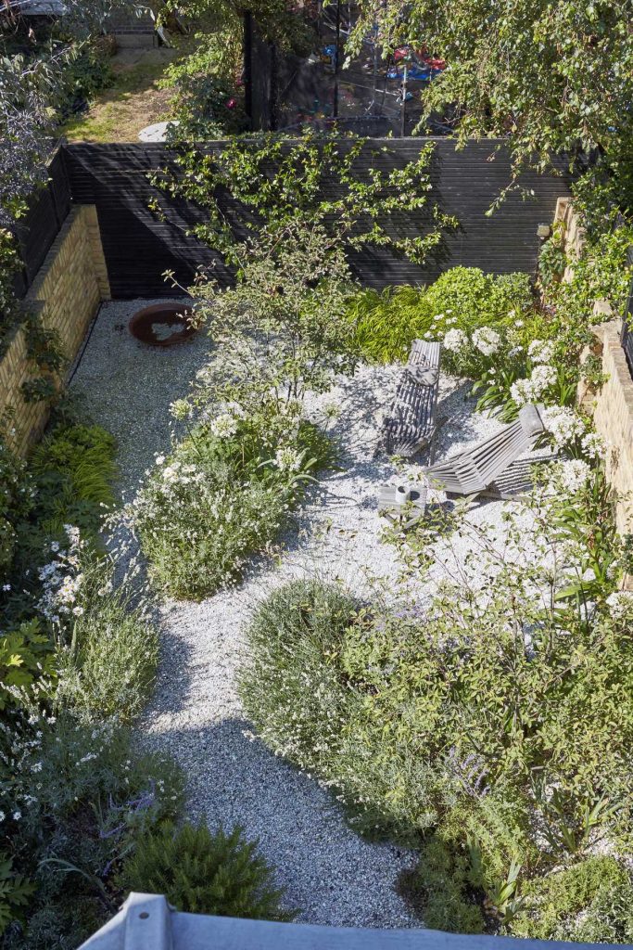
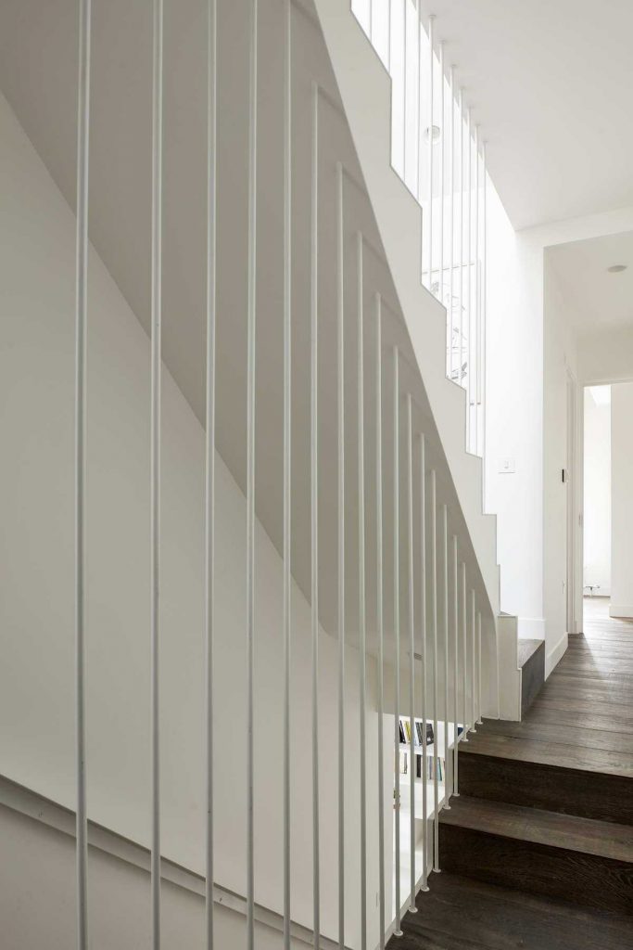
Their main challenge was connecting the main floor physically and visually with the lower ground. To that end the architects designed an open-plan spatial sequence, encompassing the lounge, dining area, and kitchen.
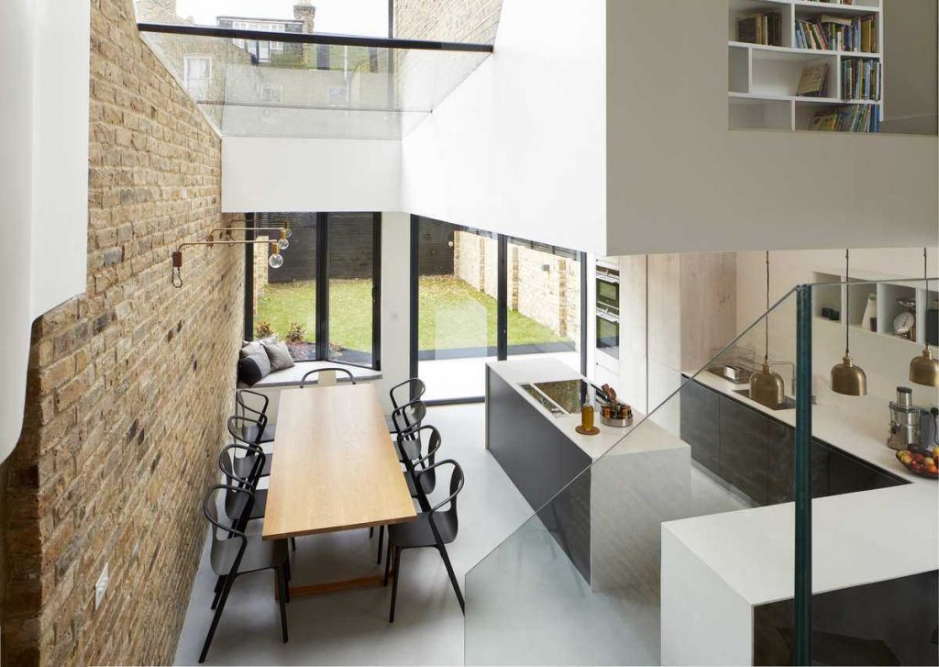
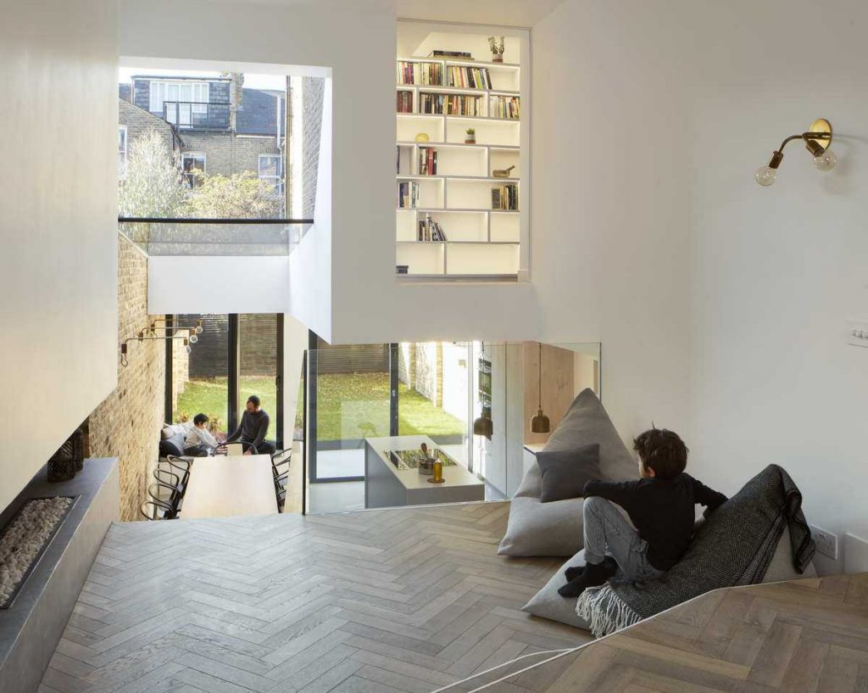
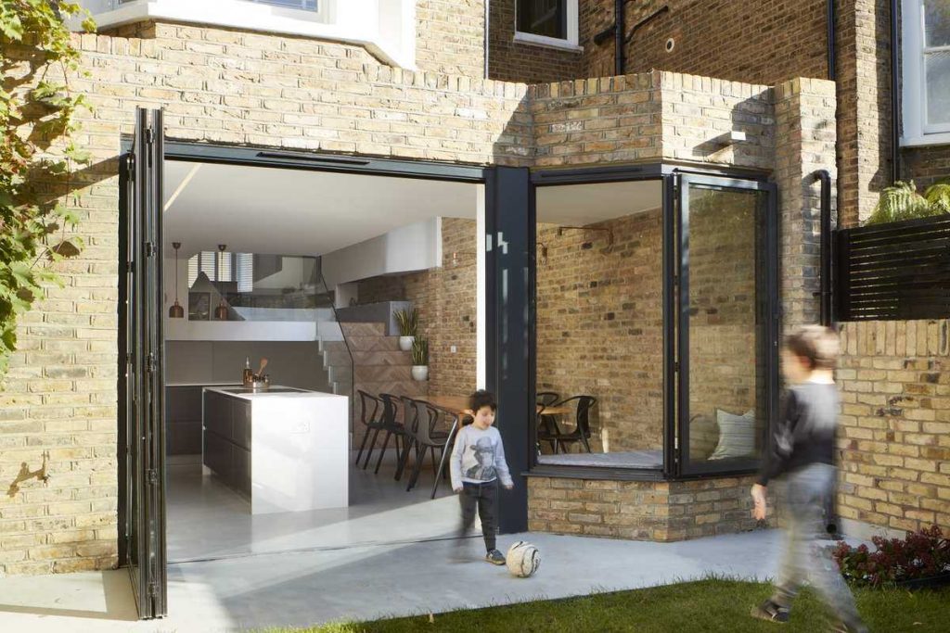
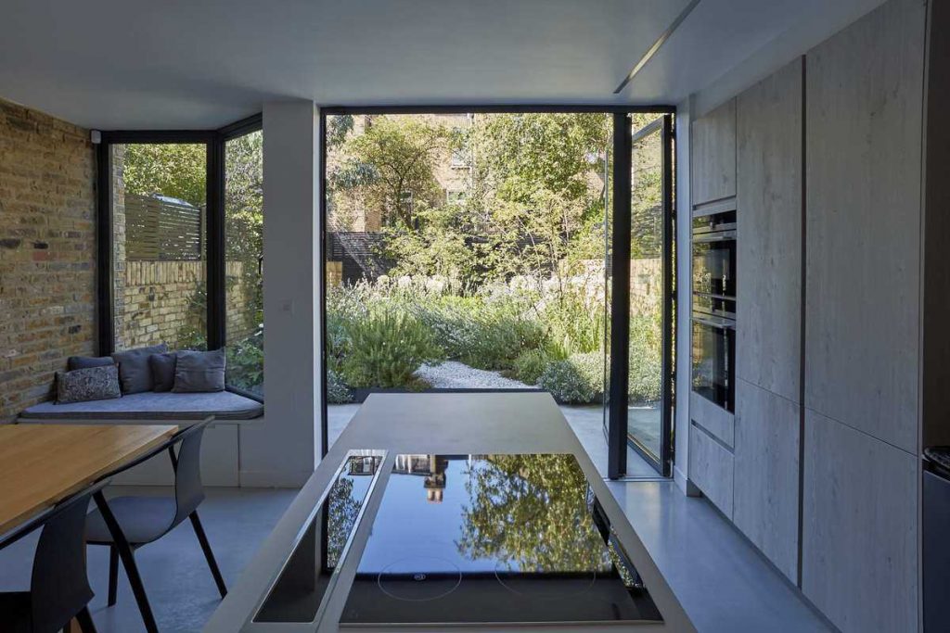
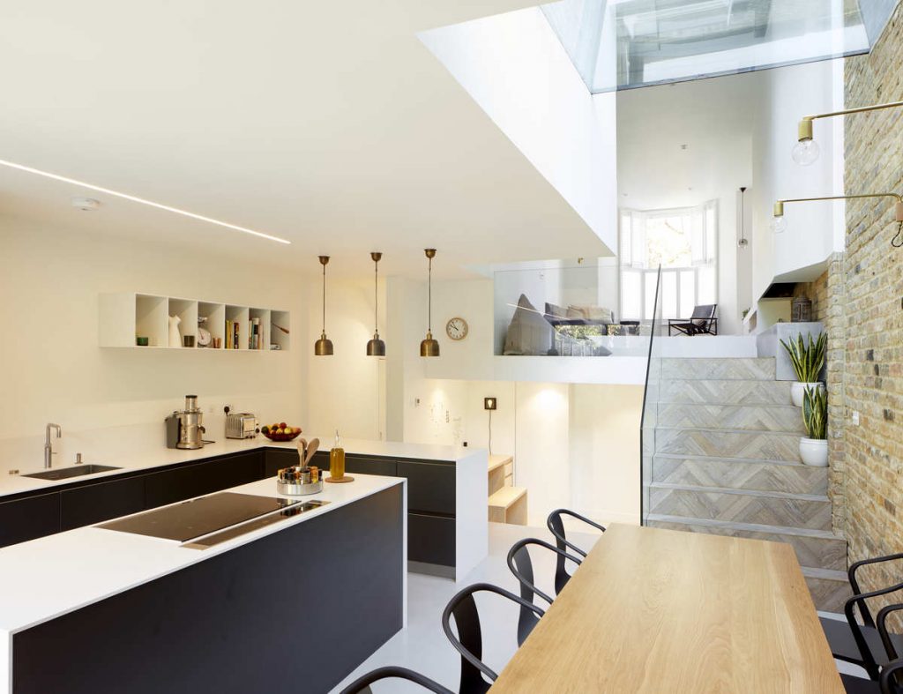
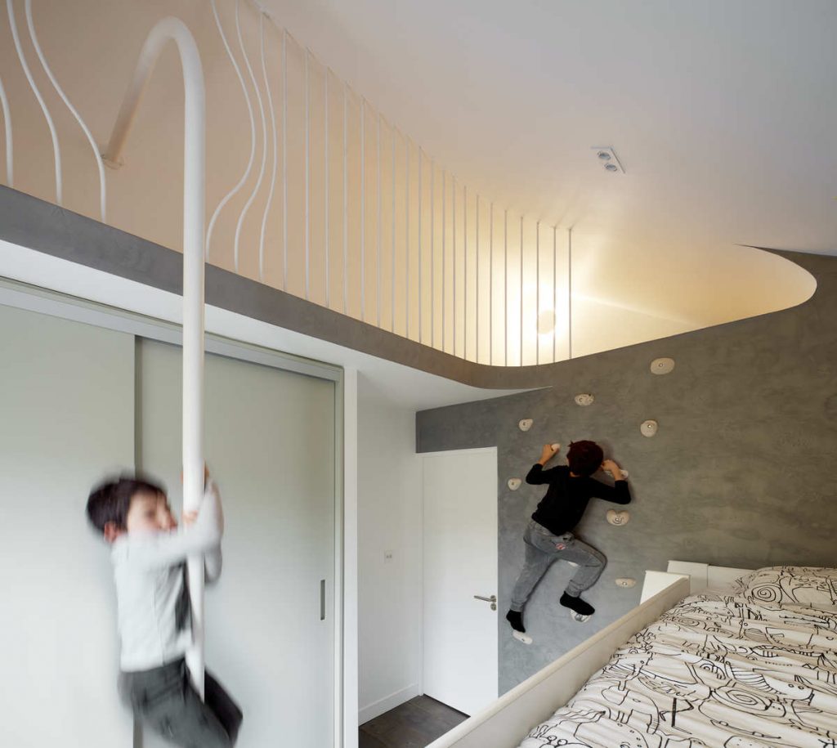
The final layout incorporates a split-level double reception, leading down to the kitchen and dining room via an angled rooflight. The roof light and rear glazing connect the indoors with the garden beyond, while interior glazing links the lounge with a “floating” library at mezzanine level.
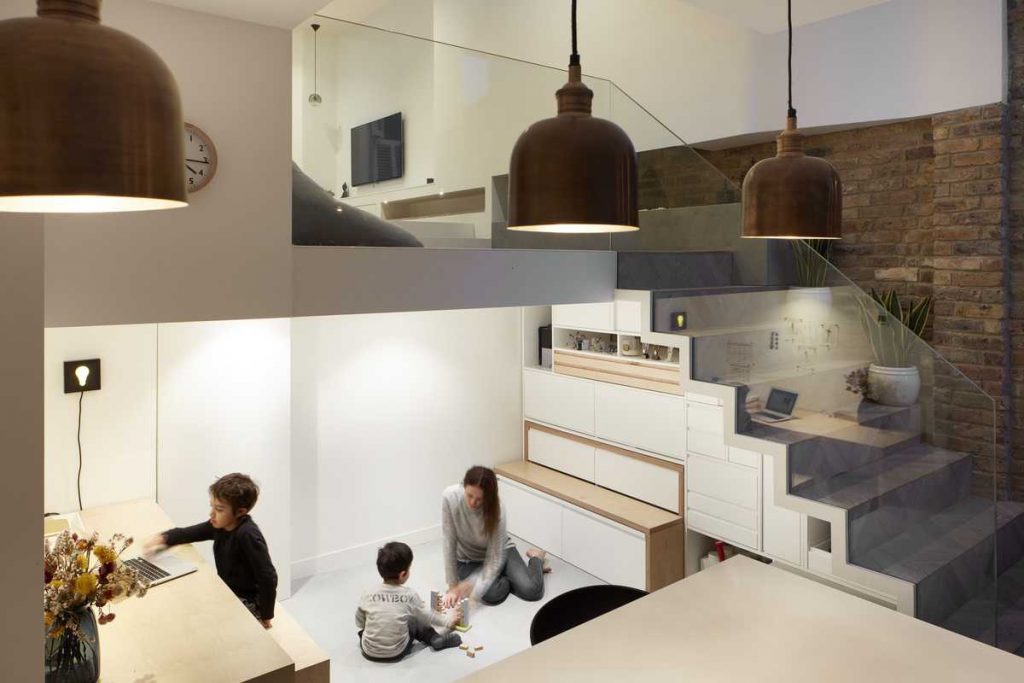
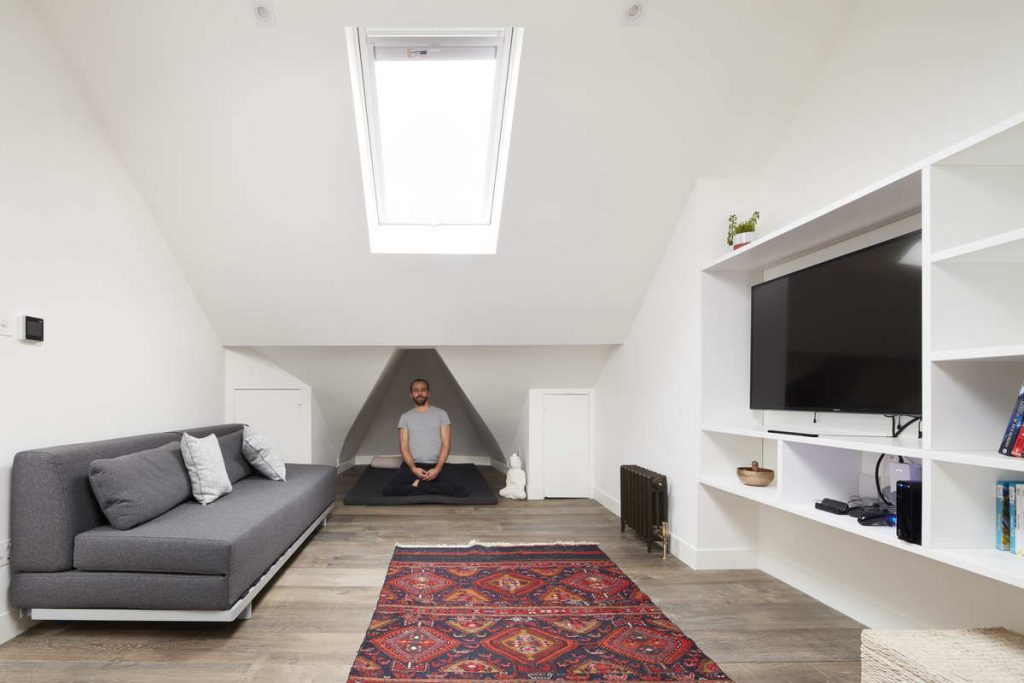
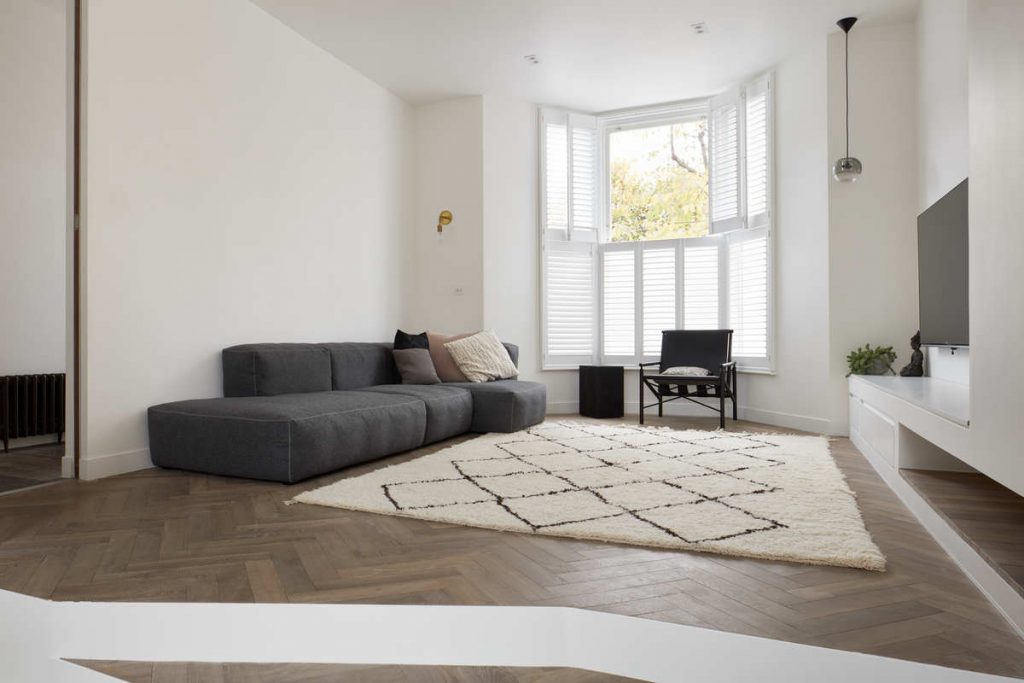
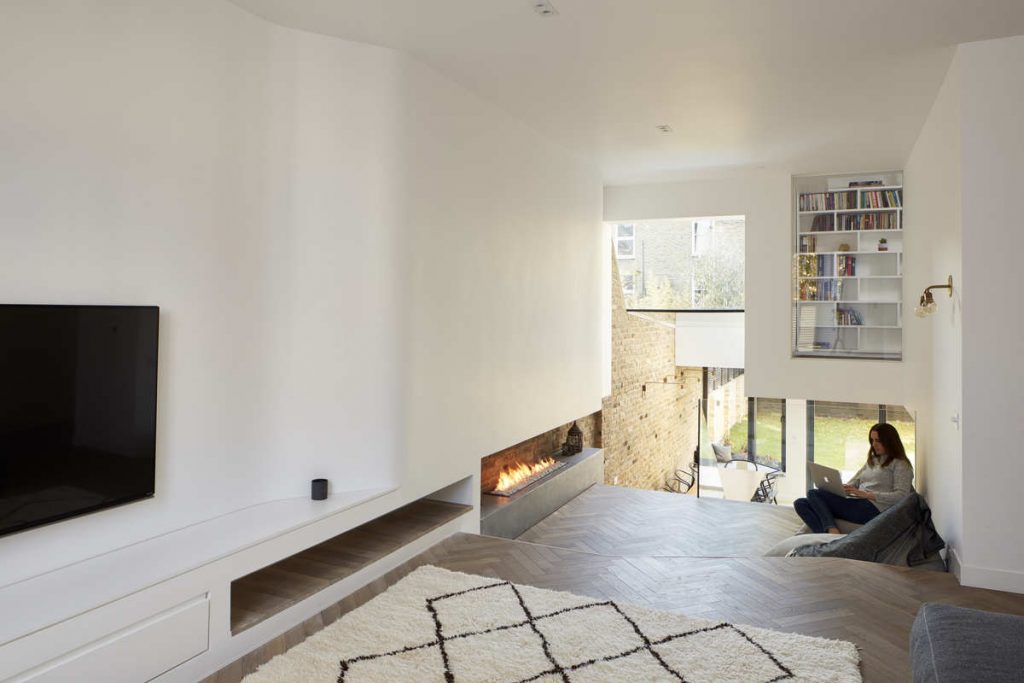
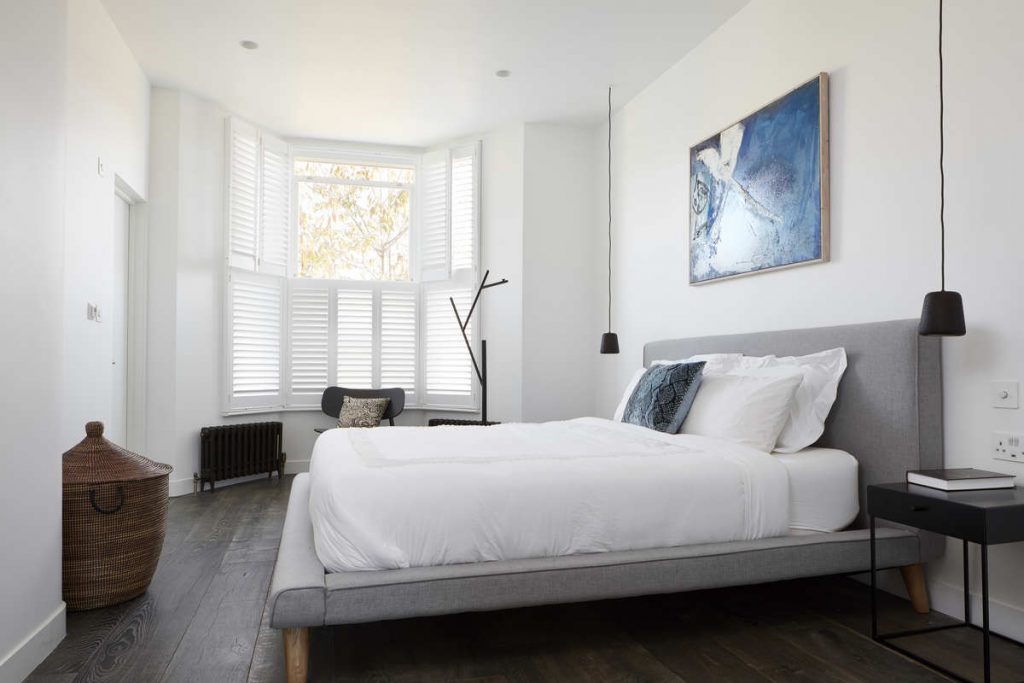
The architects designed functionality into awkward spaces with restricted height and accessibility. The stairs connecting the lounge and kitchen presented an opportunity for a retractable table and bench, creating a children’s work area when pulled out and space for play when tucked away. Upstairs, the children helped design their bedroom with a “secret space” in the eaves, accessed by a climbing wall and a fireman’s pole.
Photography by Matthew Clayton
