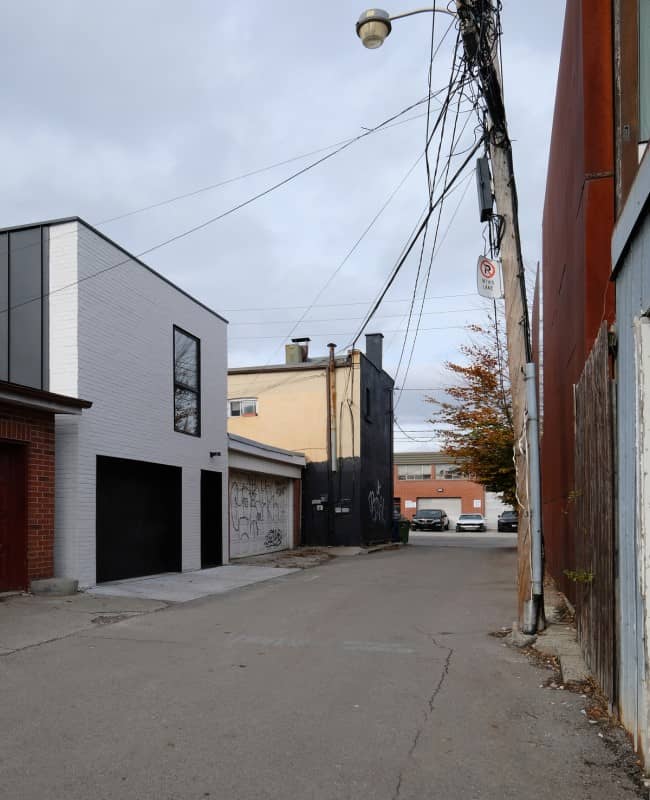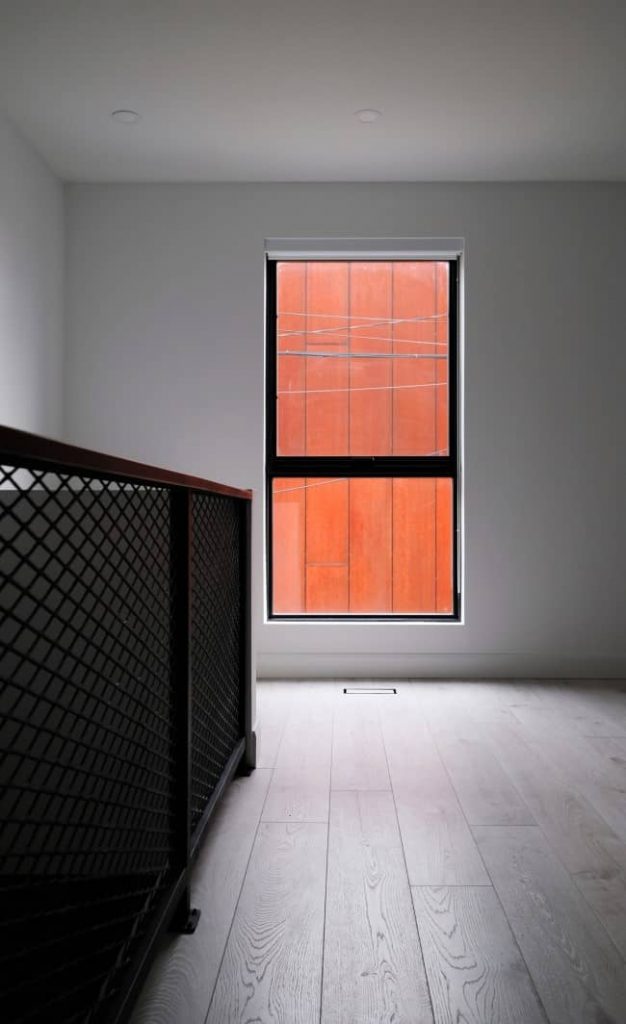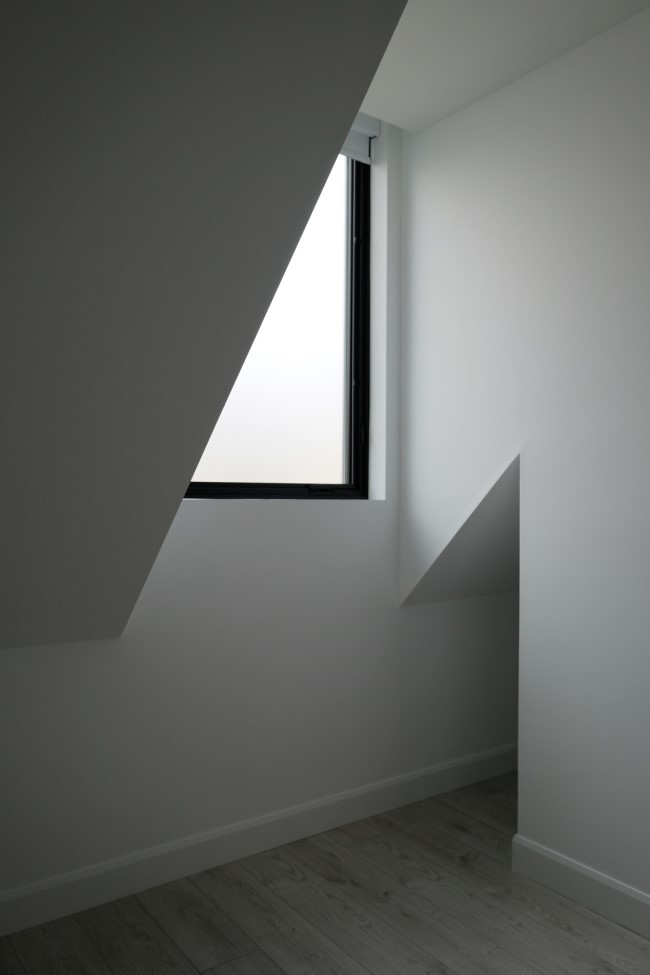
Shaw Laneway House by Gabriel Fain Architects
Shaw Laneway House is an 800 sq. f 2-story rental project in the heart of downtown Toronto. With the recently passed laneway by-law, many homeowners are now building these secondary dwellings on their property to provide additional rental income. Here, the ground floor serves as the garage for the homeowners, while the second floor contains a rental suite with all the amenities of a condo unit. The architects clad the house in a combination of painted brick and metal. They also kept foundations very light which facilitated a fast and cost-effective construction.







Project and photos by Gabriel Fain Architects
