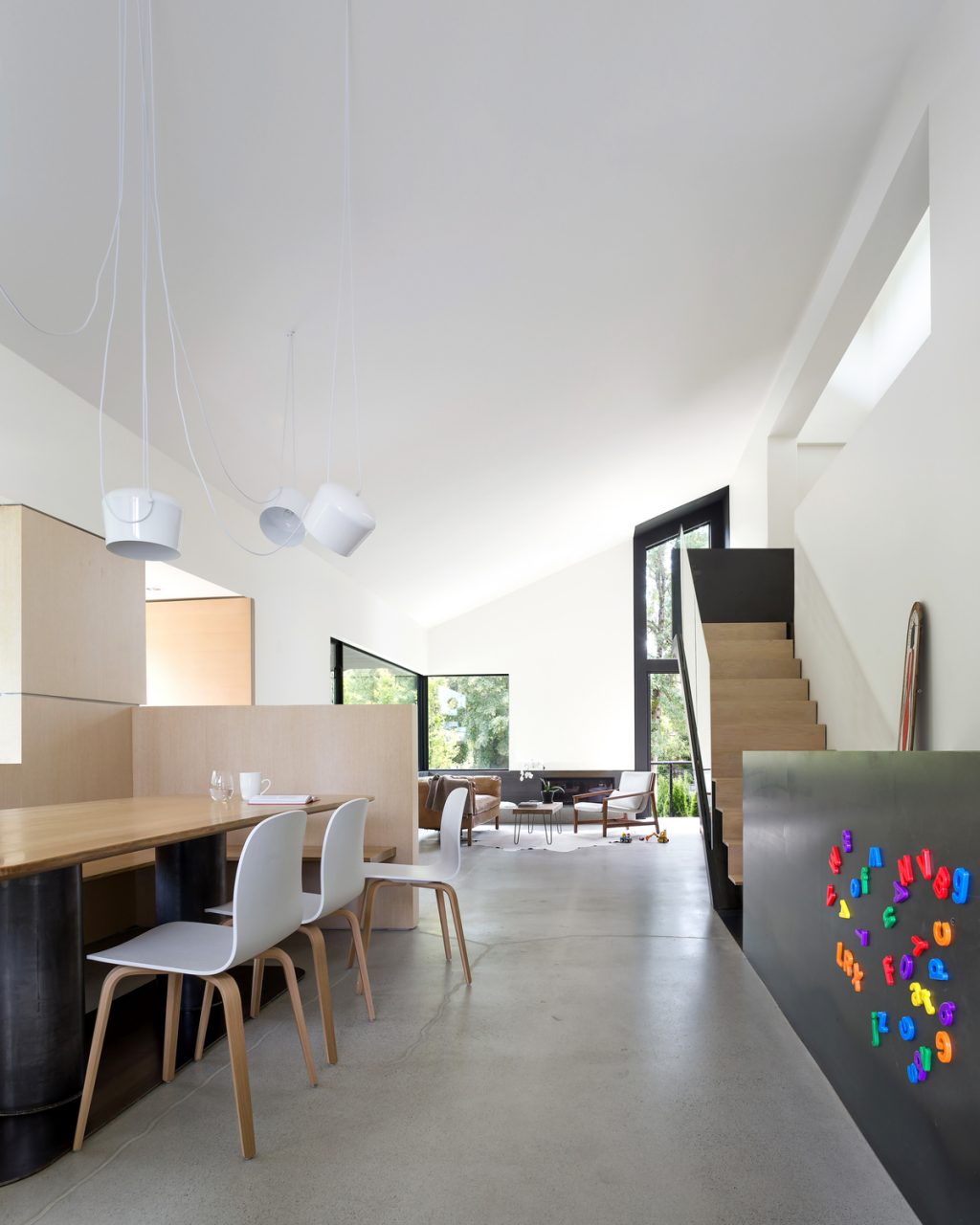
Split-level house renovation by D’Arcy Jones Architects
This project gutted and re-built a classic split-level house from the early 1980s. D’Arcy Jones Architects completely opened up a long, angular space, to create an airy sense of space. Which is not possible in Vancouver anymore. Because for some reason, high ceilings heights are not allowed in any new house.
The architects used a palette of heated concrete floors, raw waxed steel, bleached oak plywood, and sculpted white drywall — these materials enclose a variety of spaces that are simple and complex.
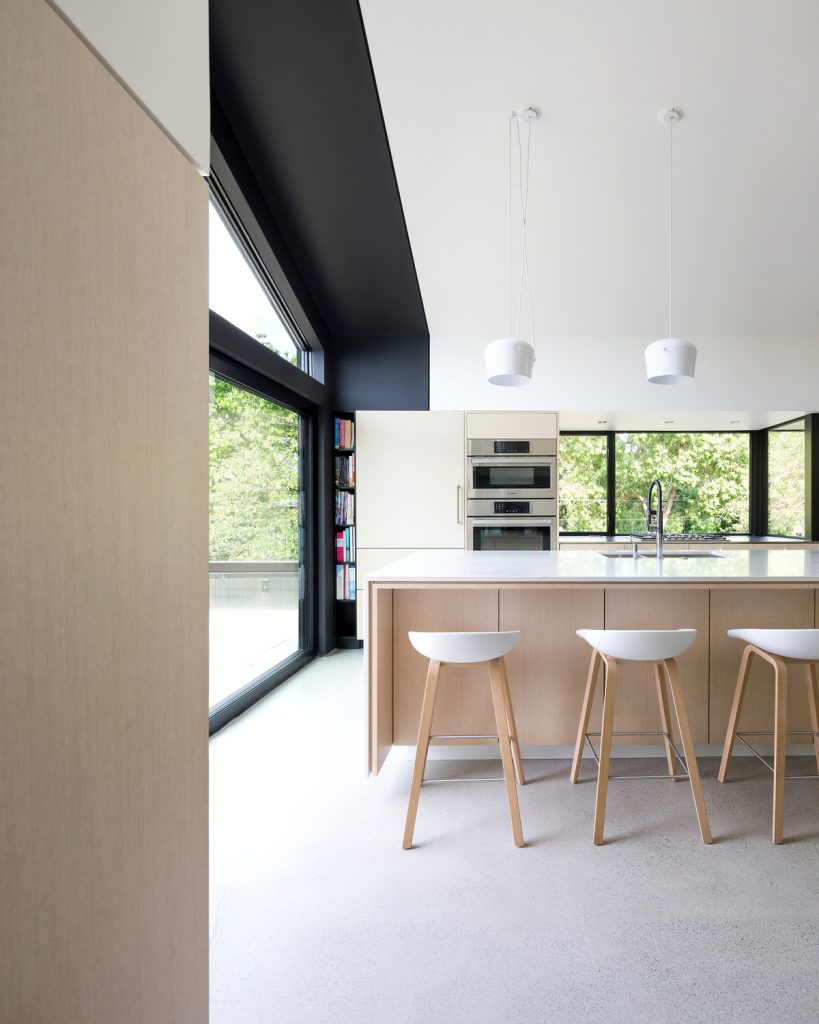
Split level renovation 1
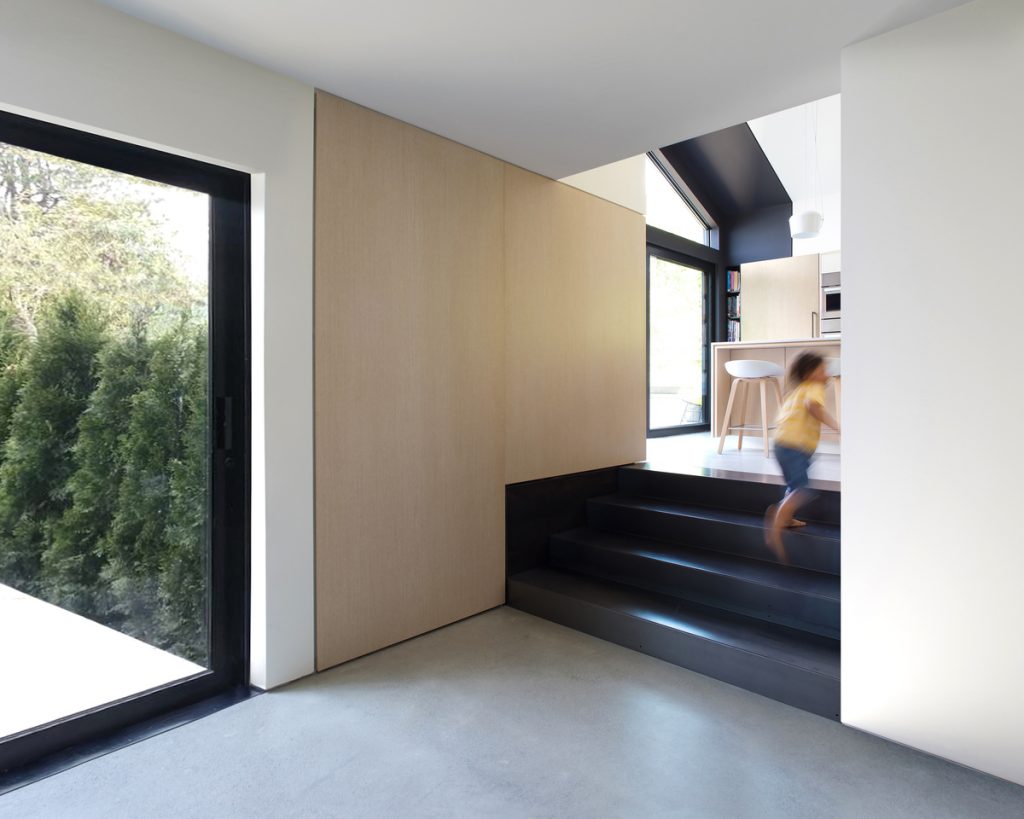
Split level renovation 2
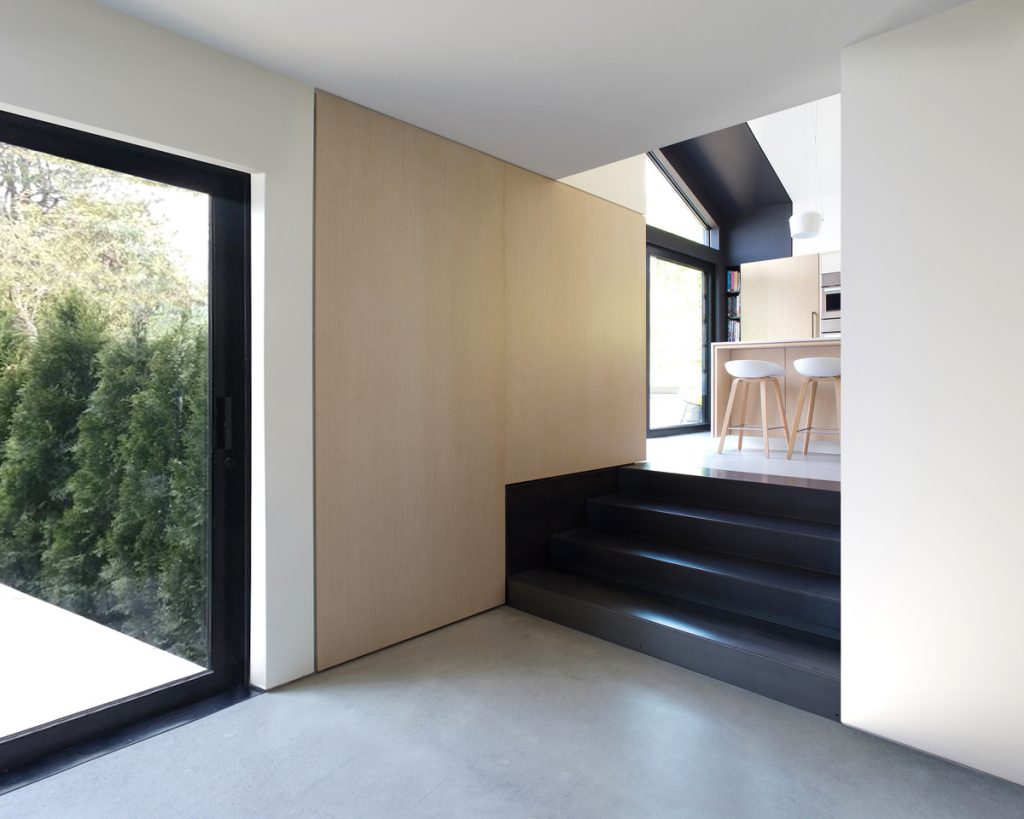
Split level renovation 3
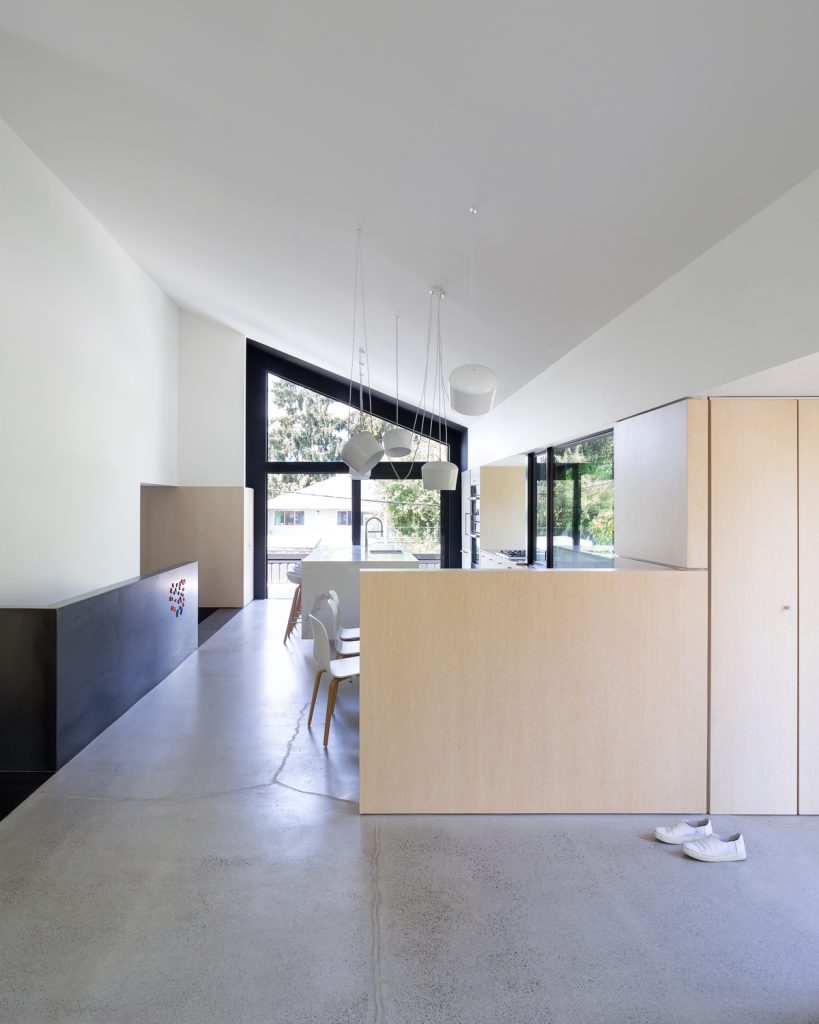
Split level renovation 4
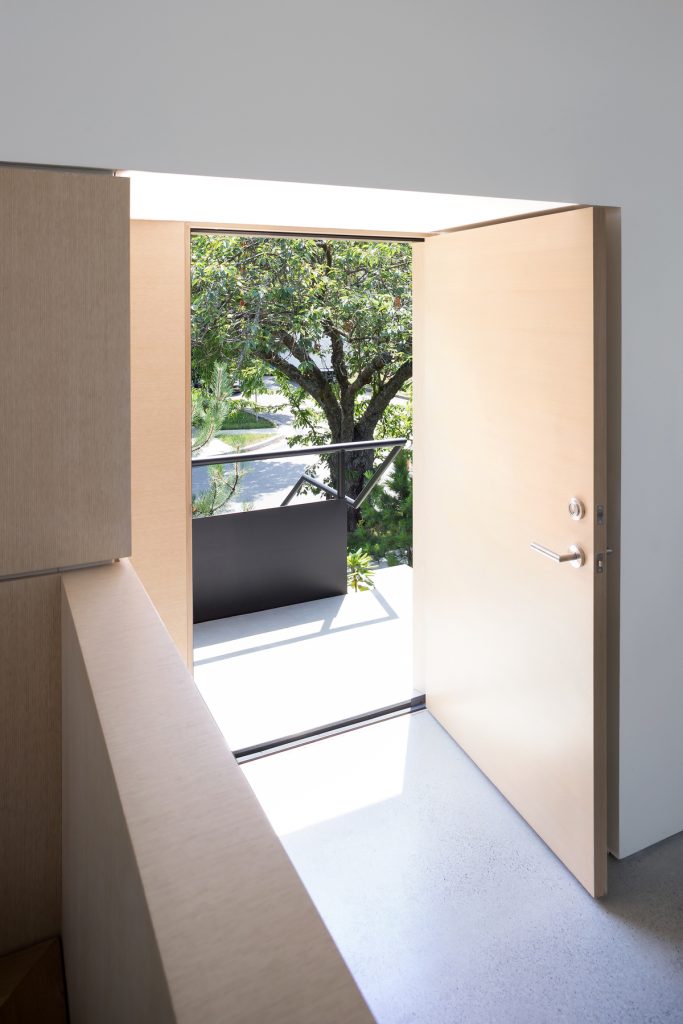
Split level renovation 5
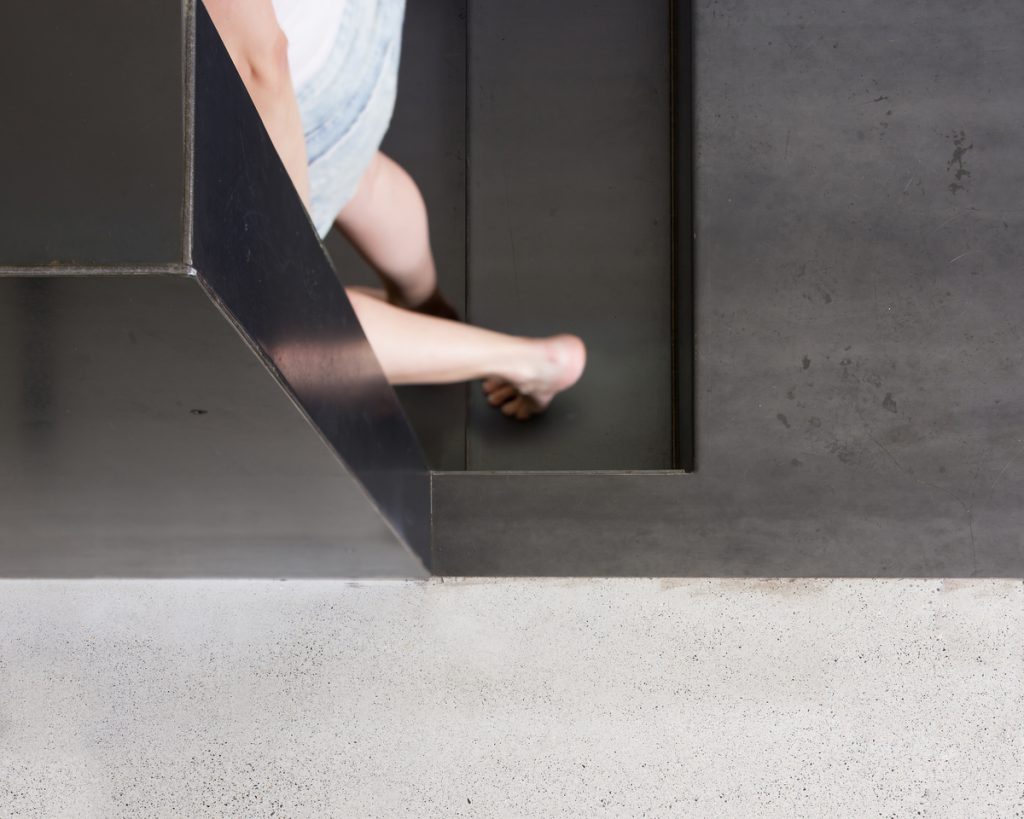
Split level renovation 6
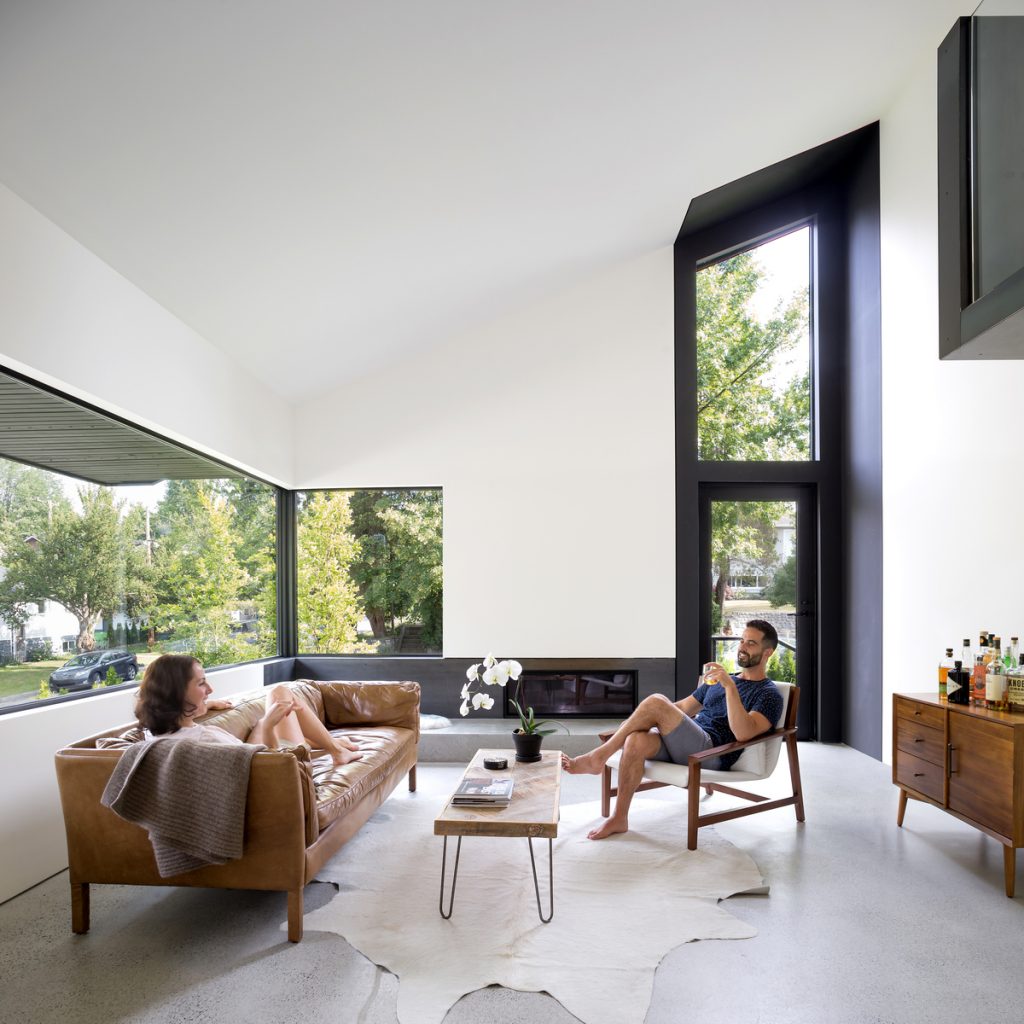
Split level renovation 7
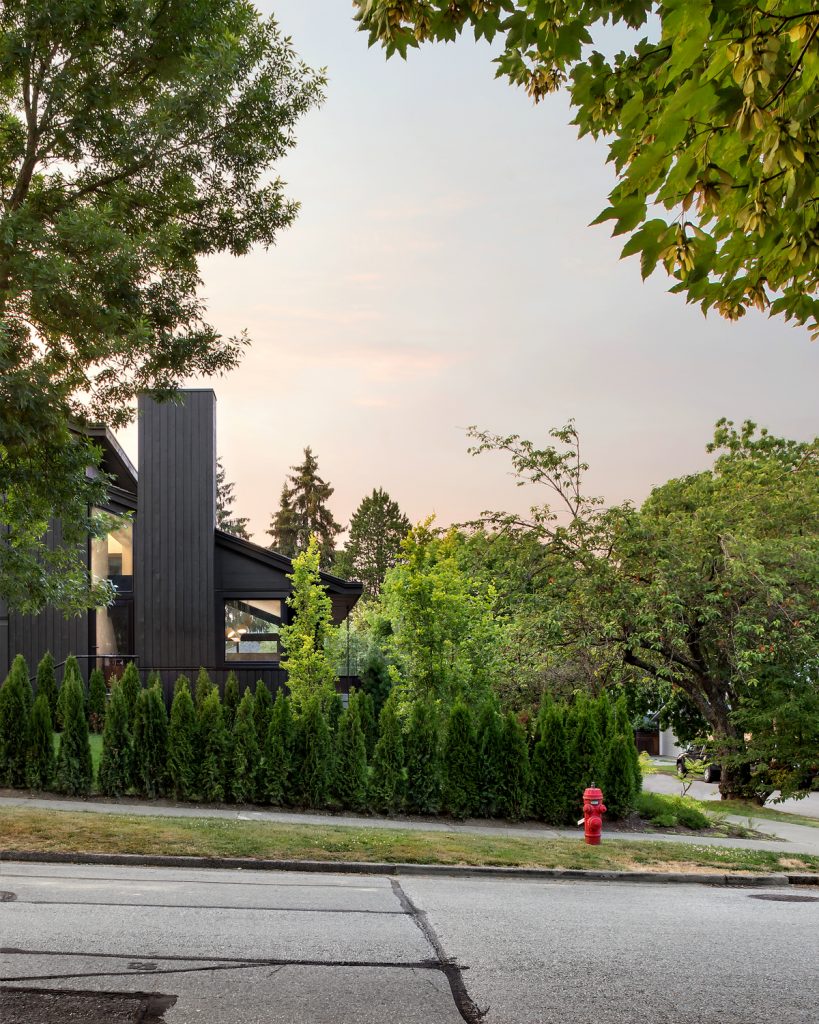
Split level renovation 8
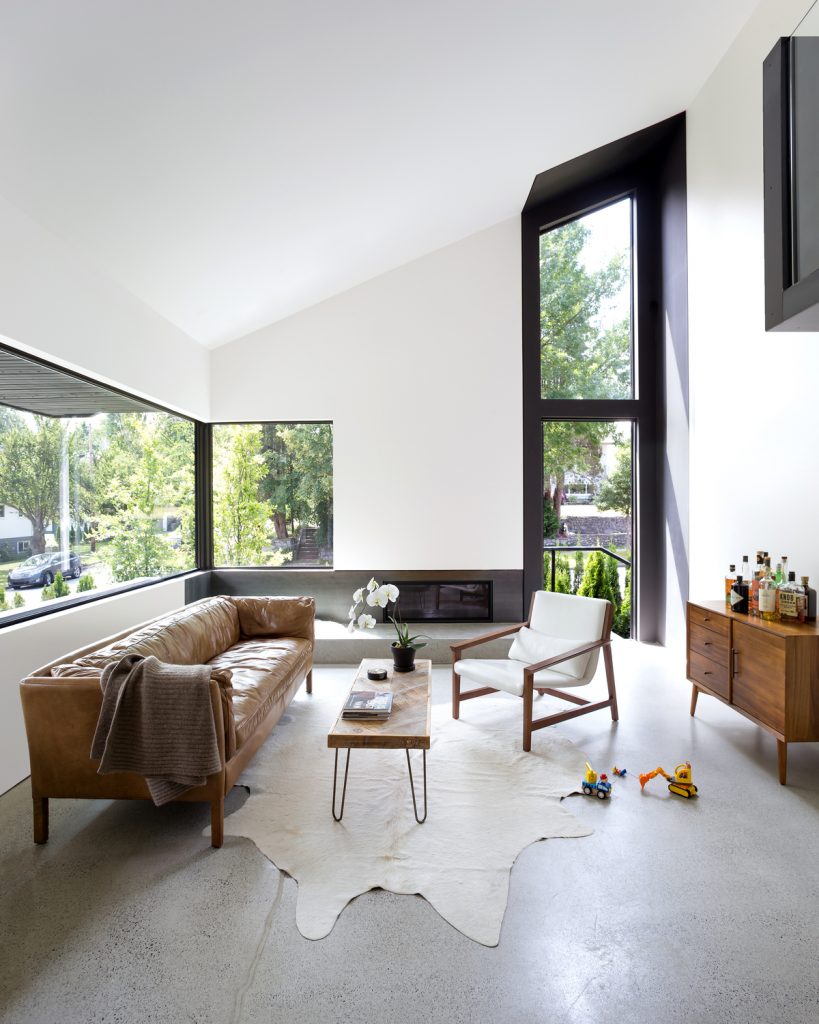
Split level renovation 9
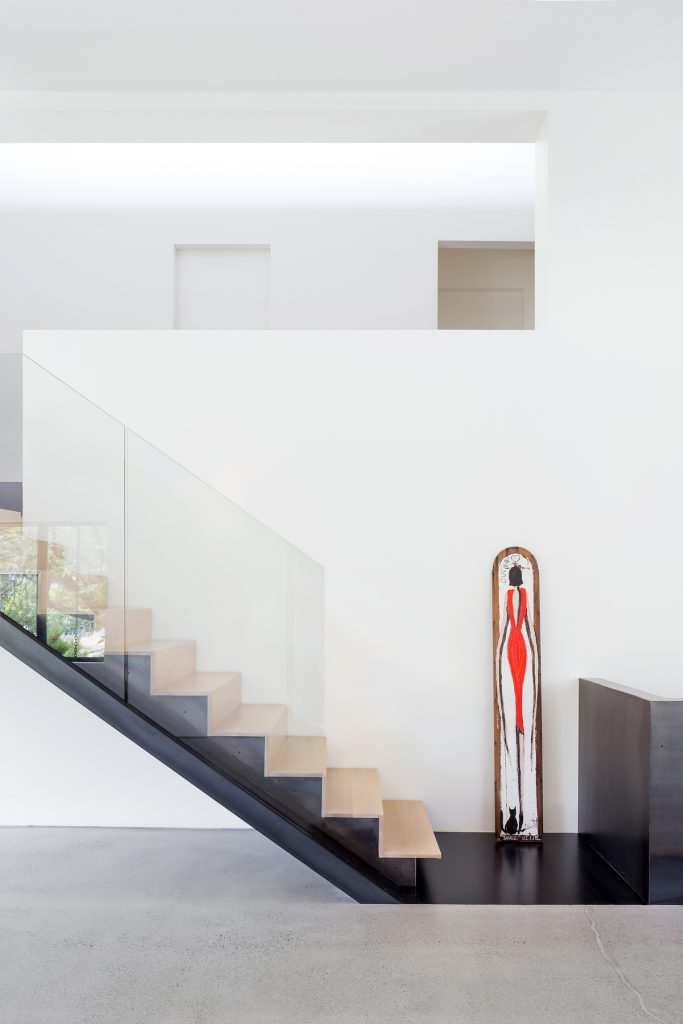
Split level renovation 10
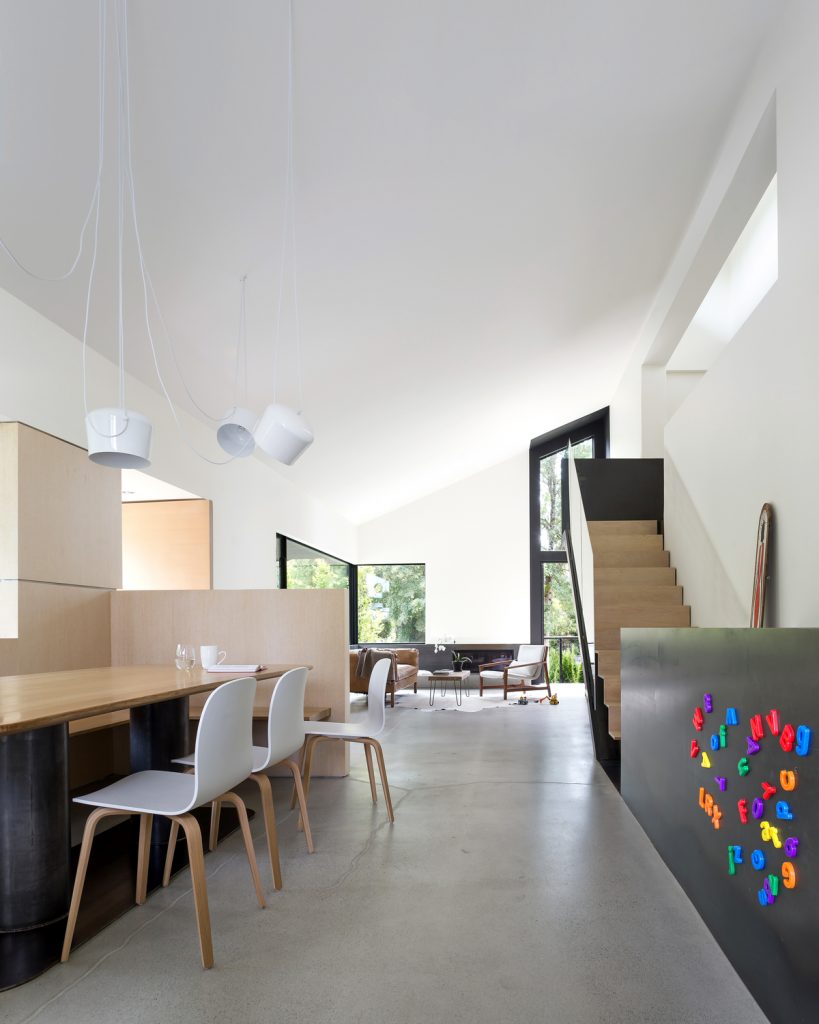
Split level renovation 11
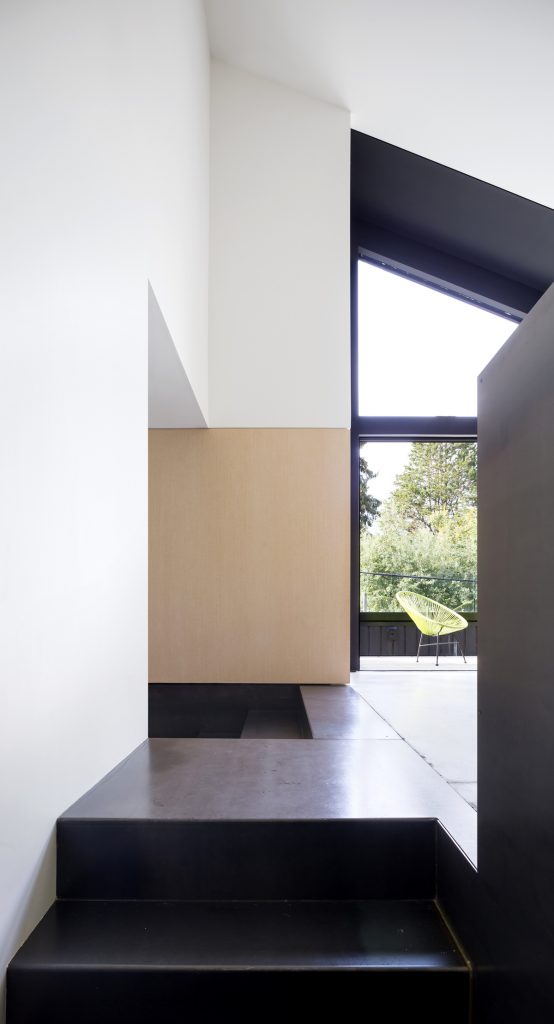
Split level renovation 12
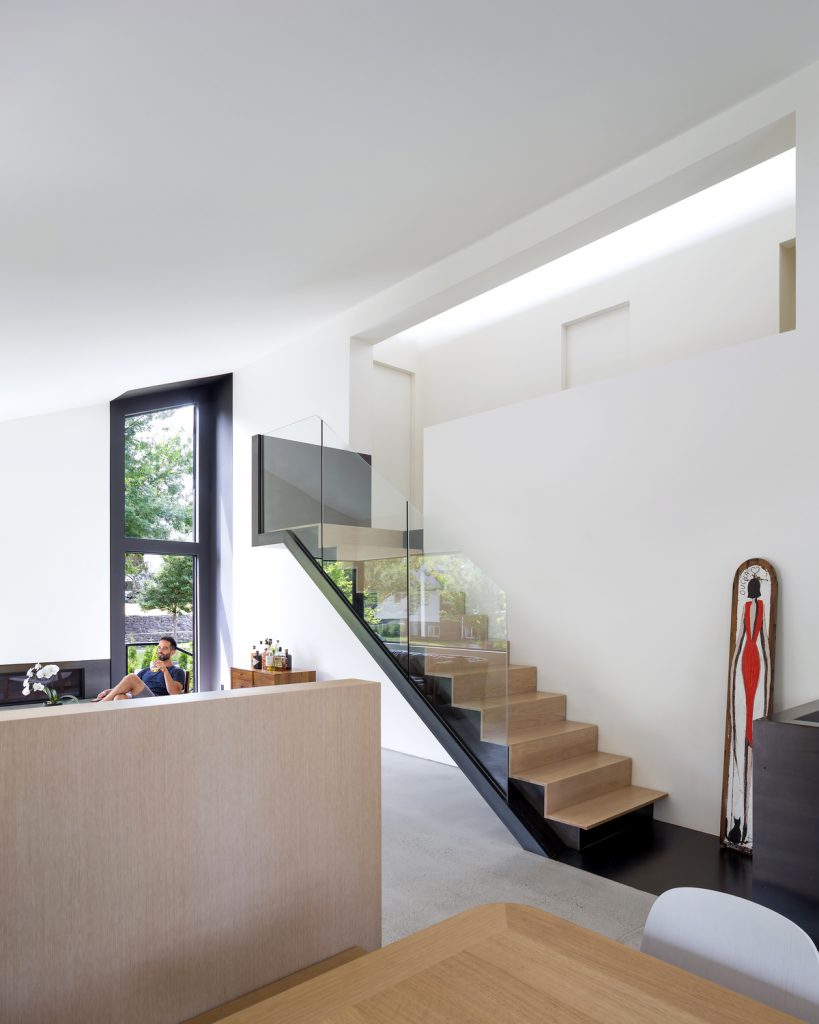
Split level renovation 13
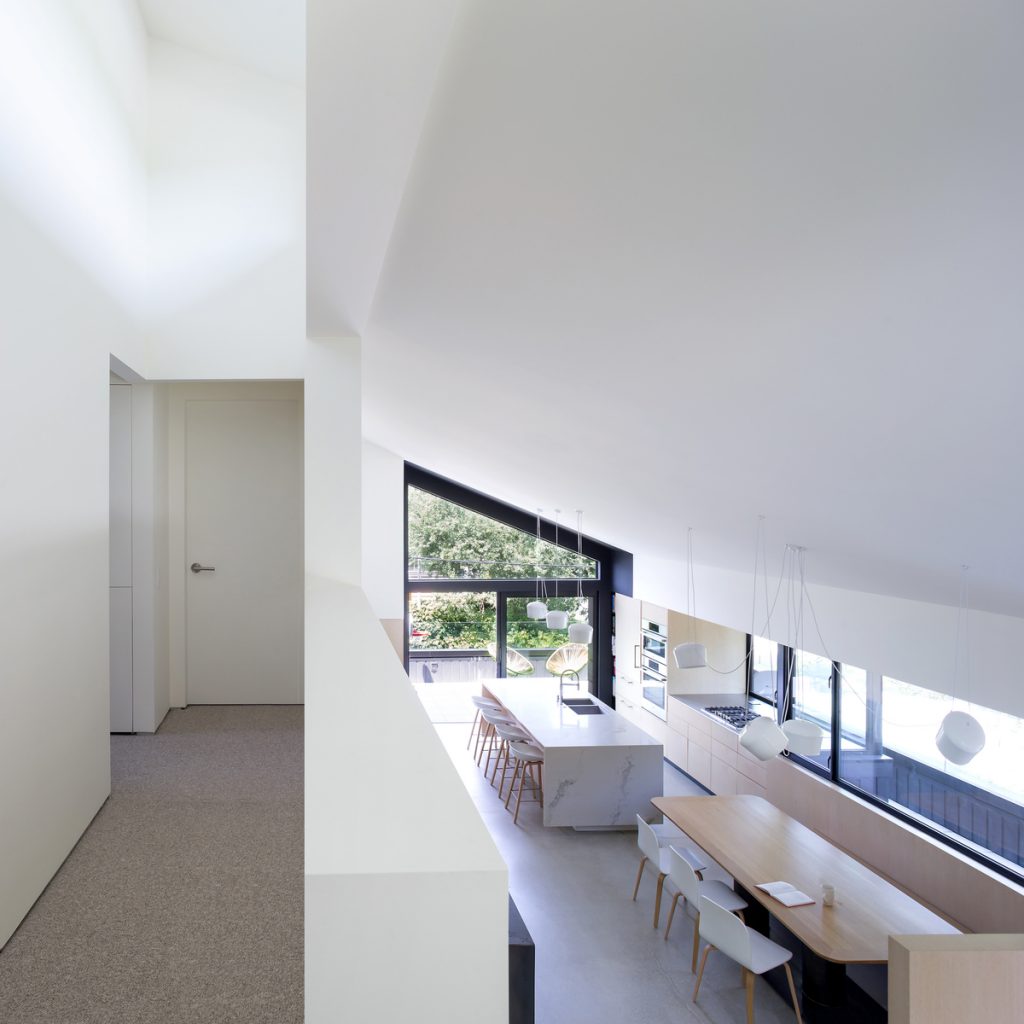
Split level renovation 14
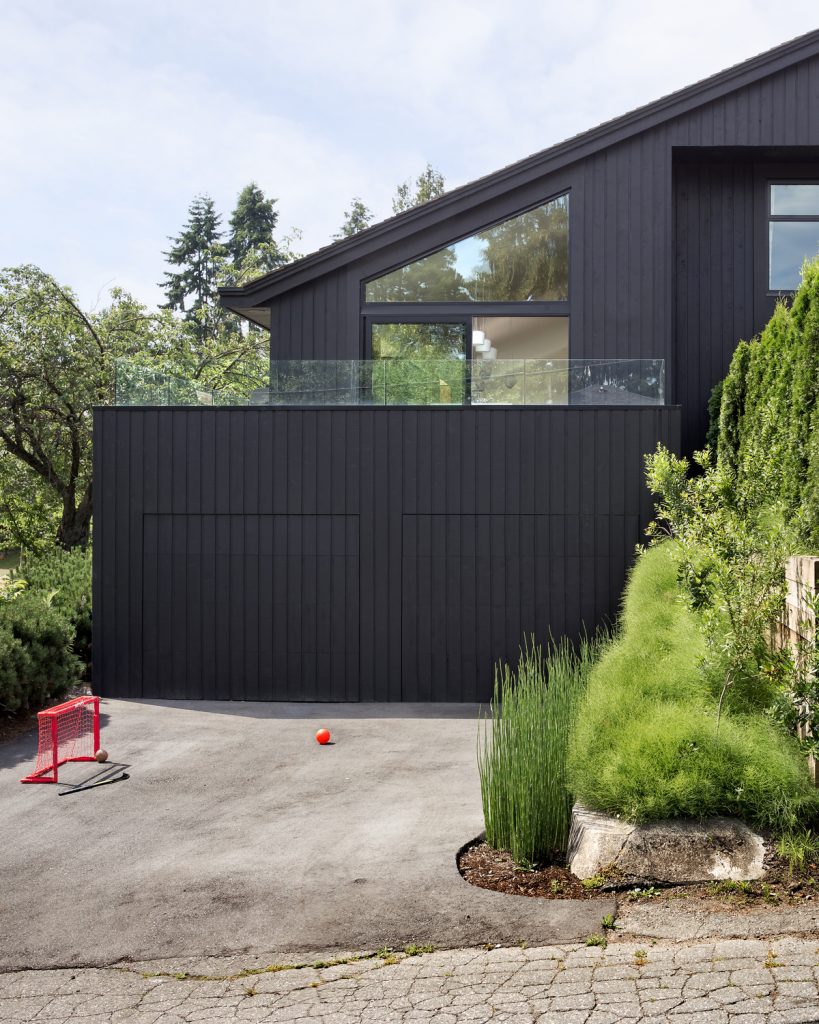
Split level renovation 15
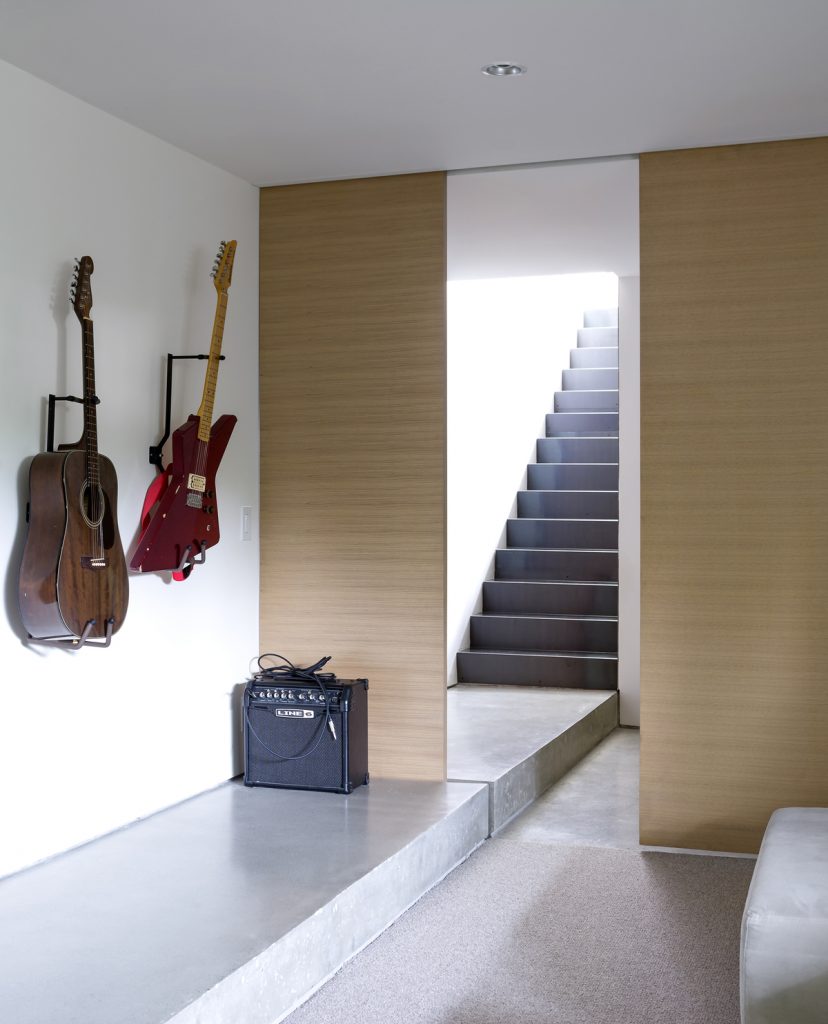
Split level renovation 16
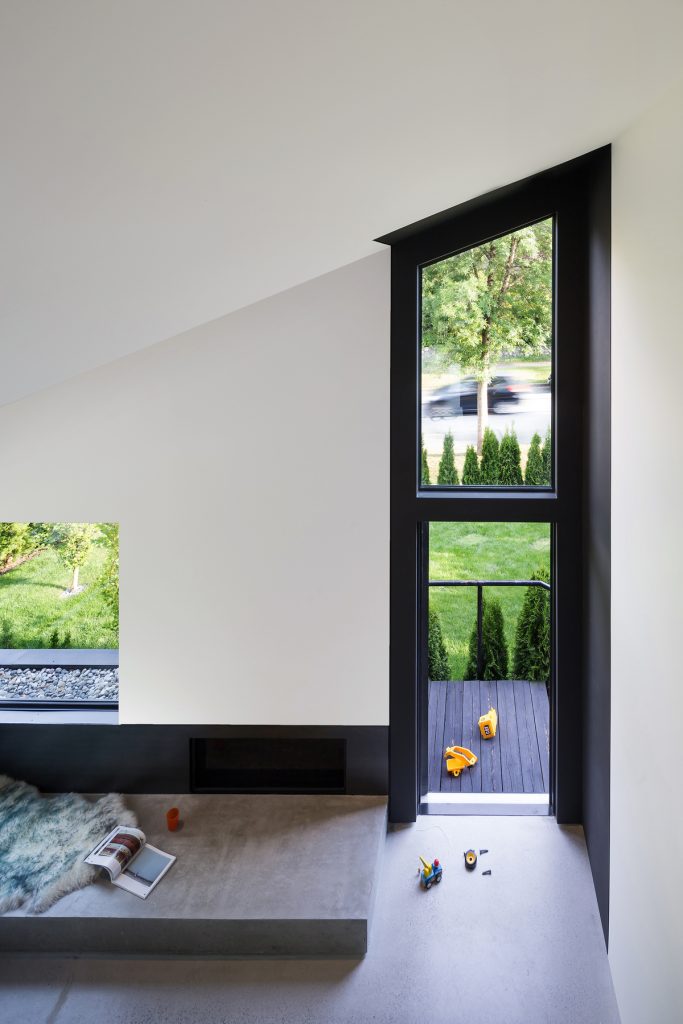
Split level renovation 17
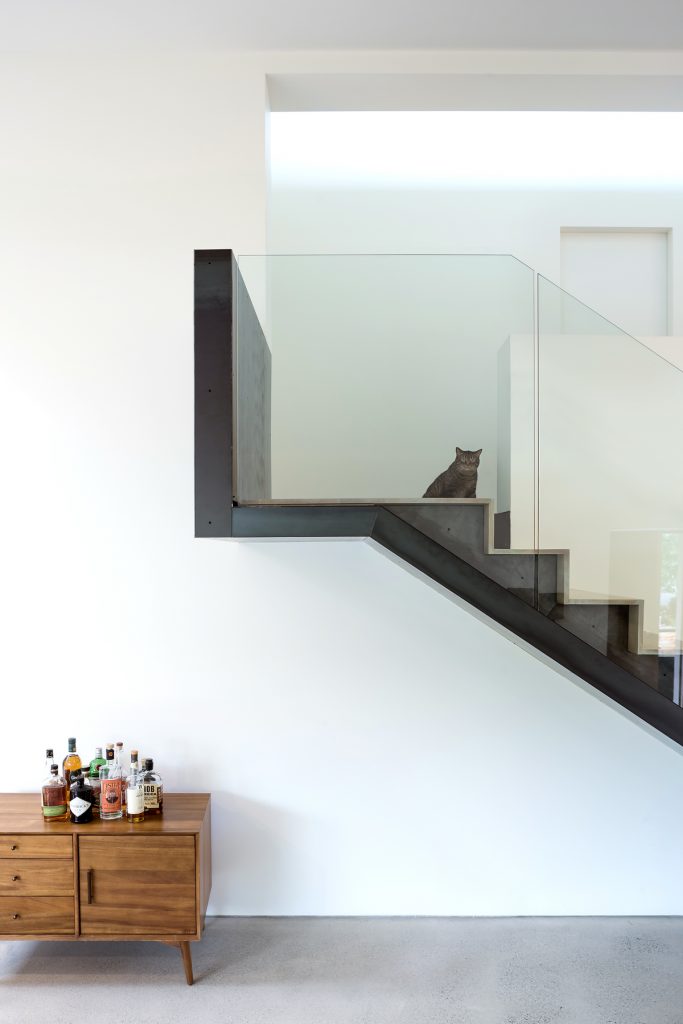
Split level renovation 18
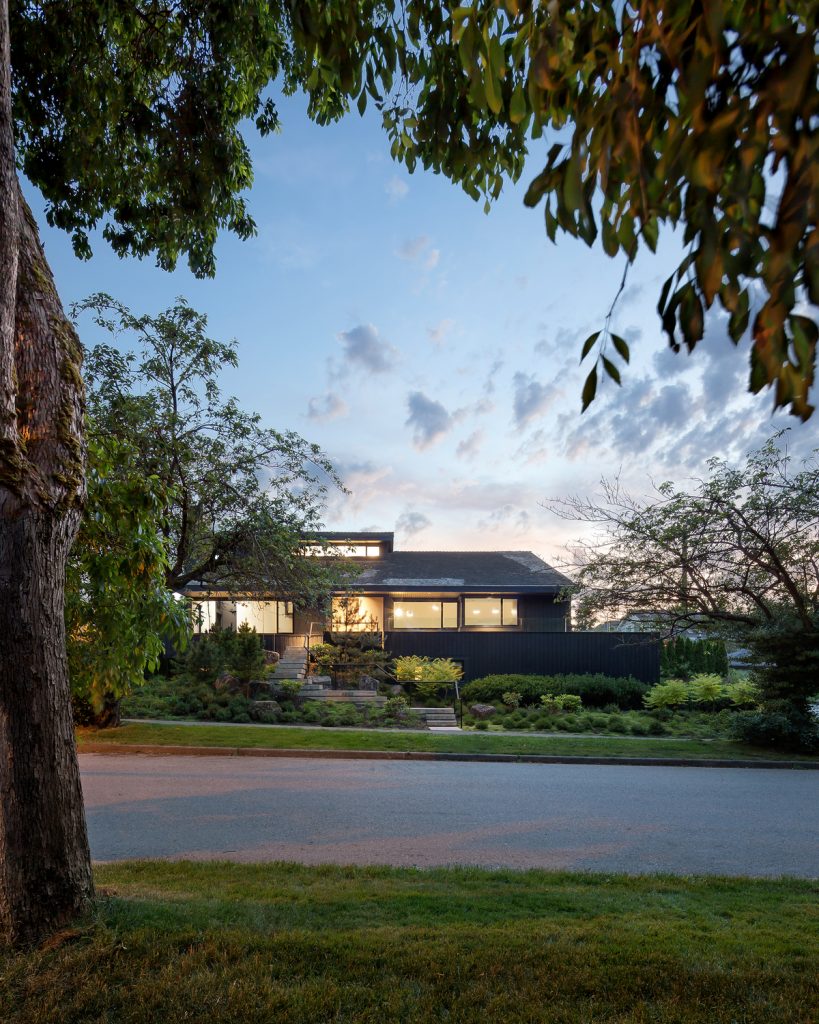
Split level renovation 19
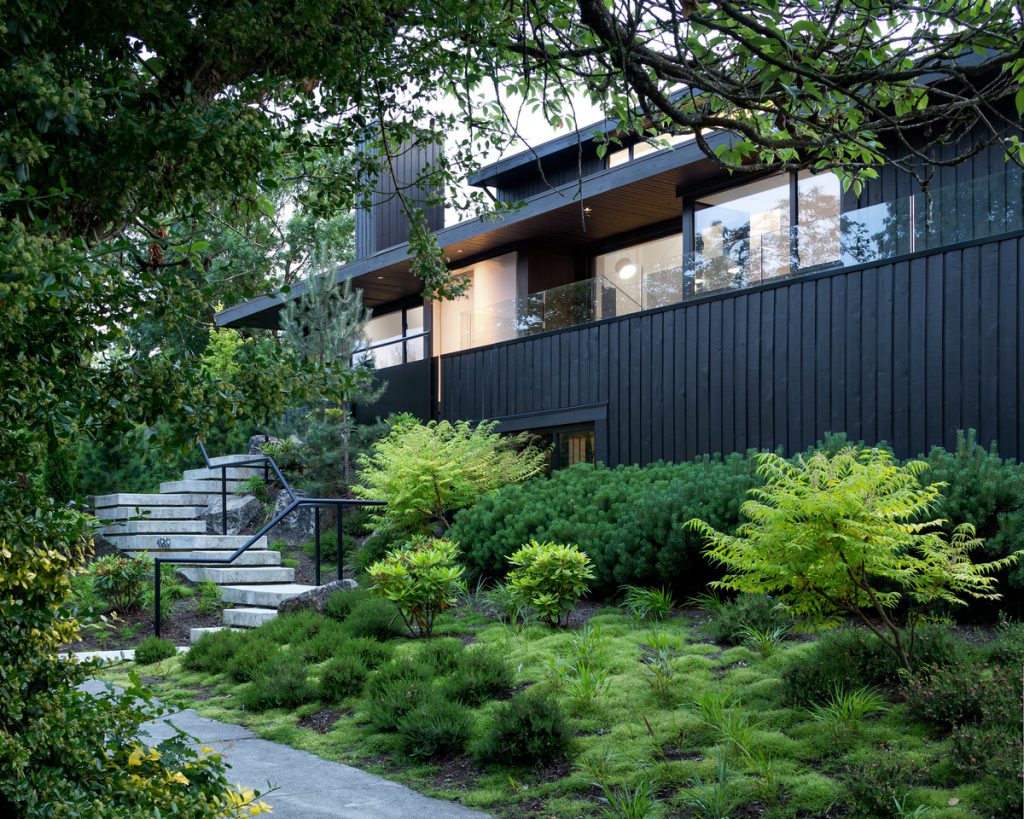
Split level renovation 20
Photography by Sama Jim Canzian
