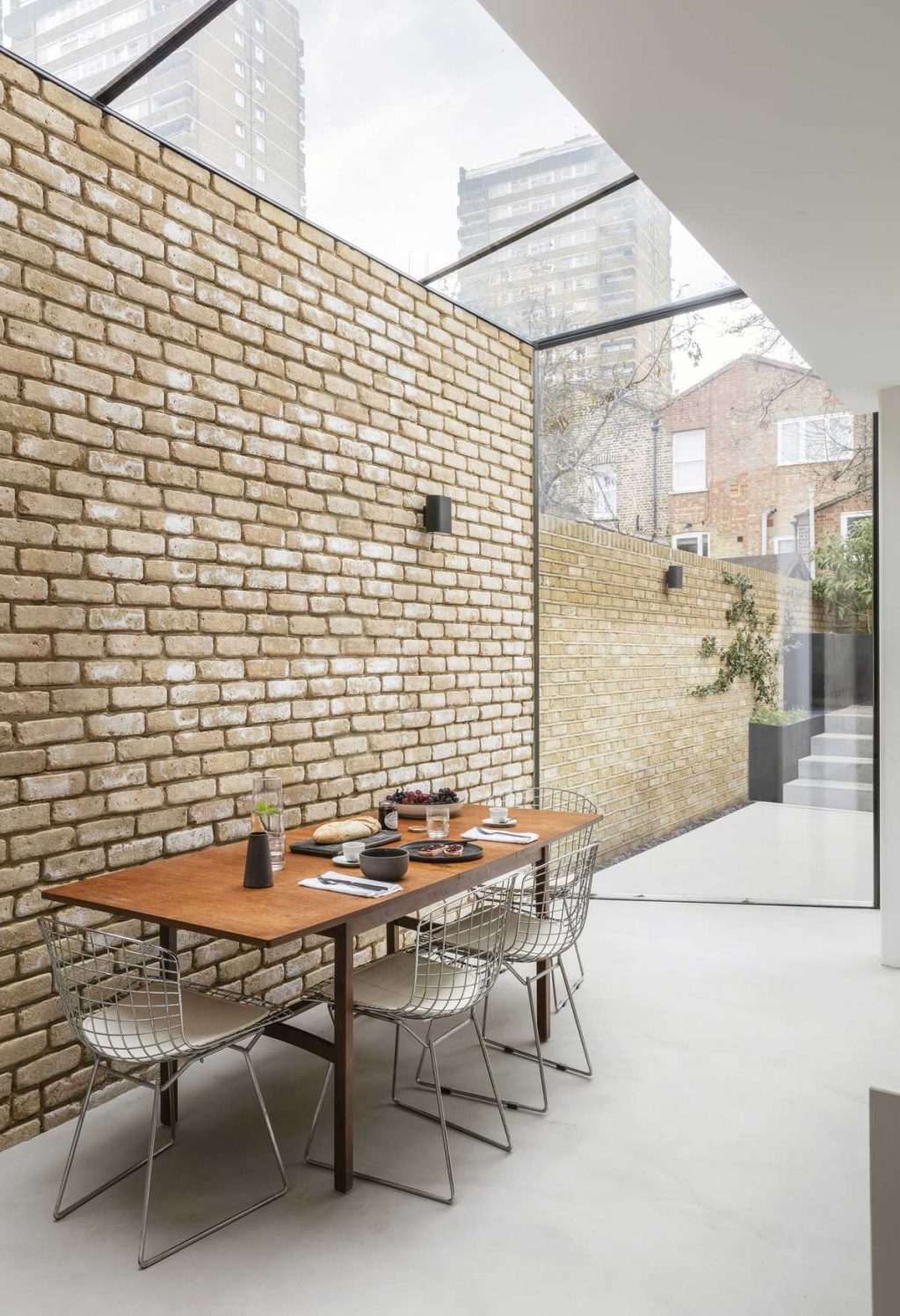
Structural Glass Prism Was Added to this Townhouse in London
Taking its cues from the roofscapes of the east London Victorian Row houses, the structural glass prism which forms the verandah of this Townhouse at ELLESMERE road defeats gravity in propping up the existing brick return of the first floor using only structural glass and 1 disappearing column.
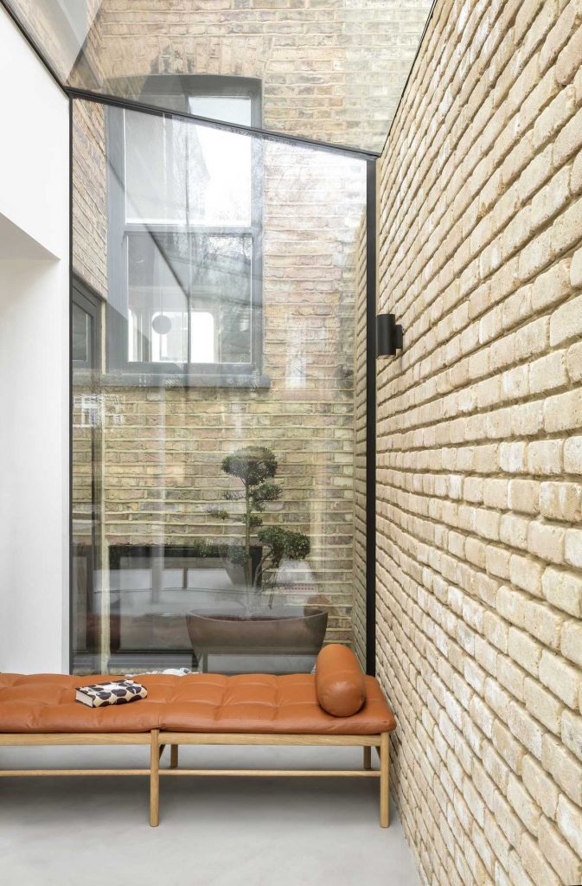
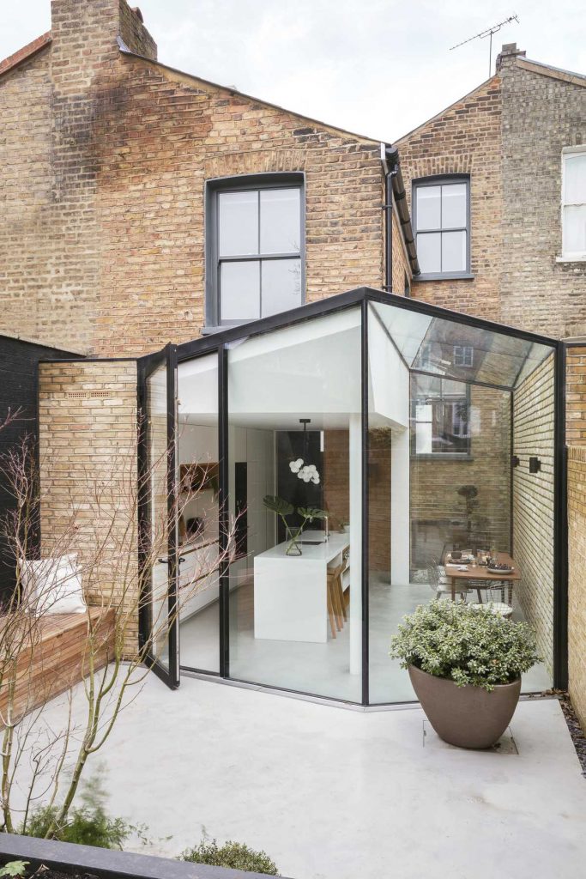
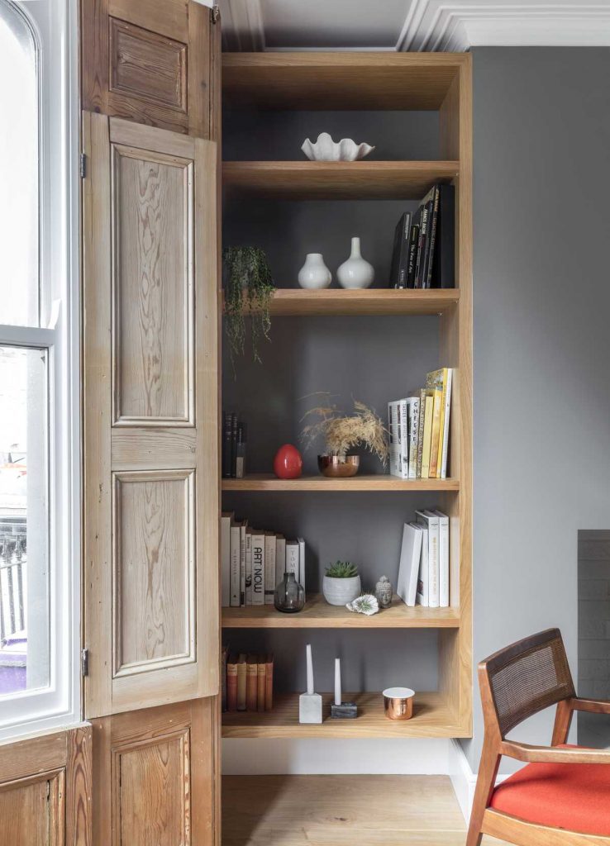
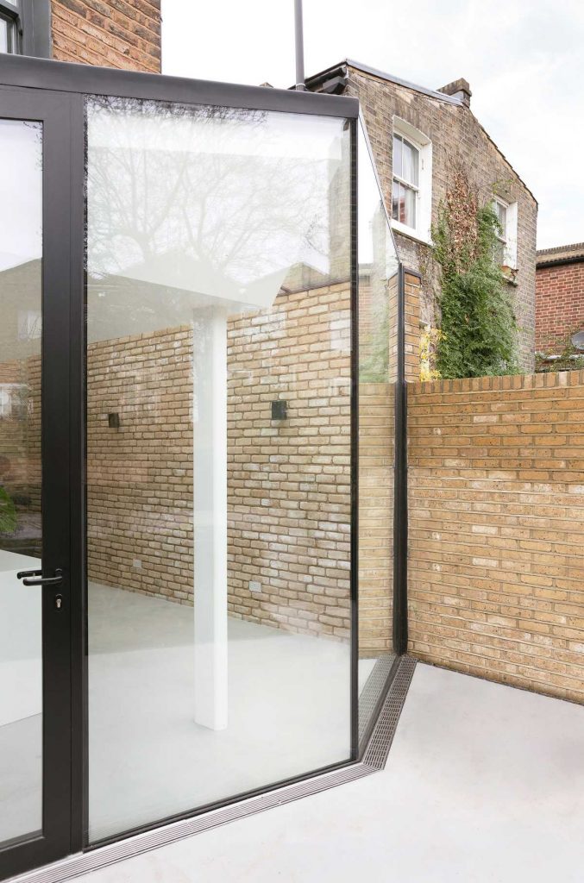
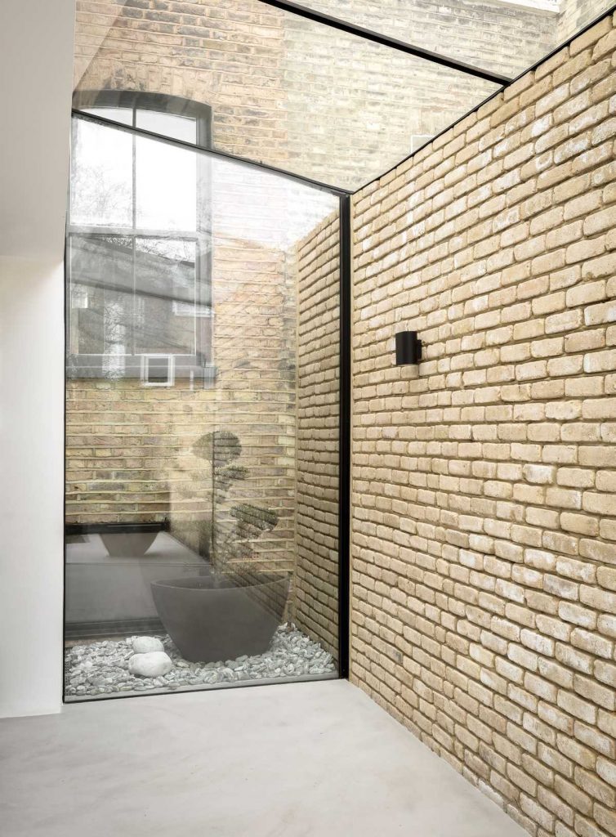
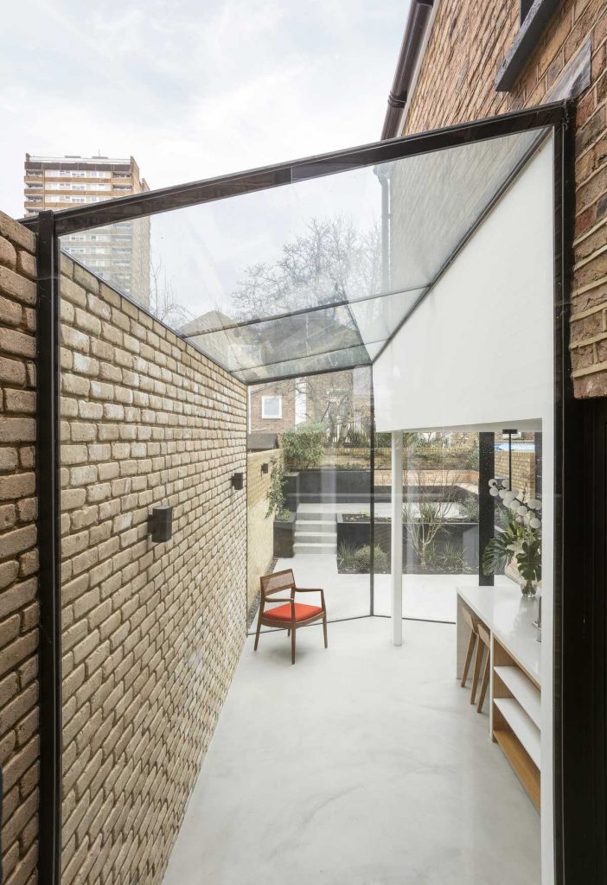
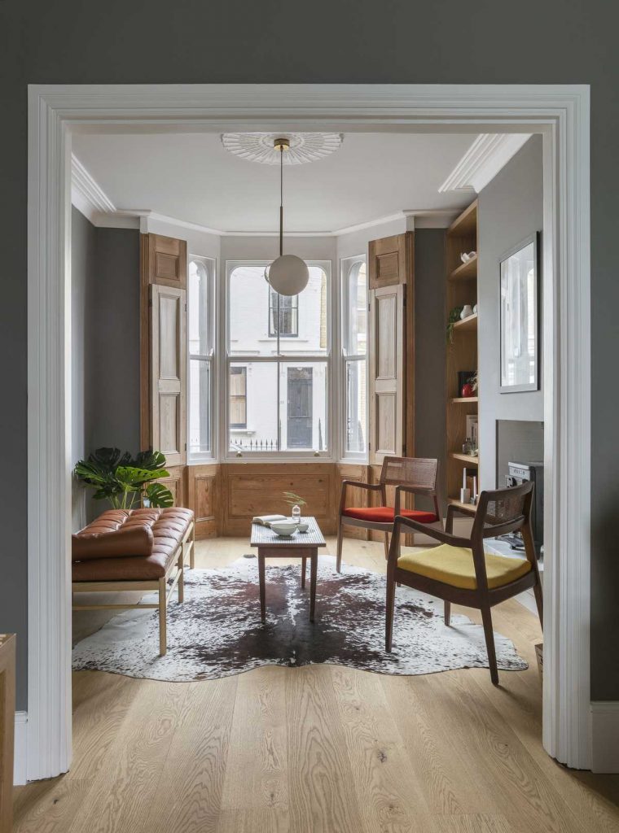
Creating a seamless continuity between the interior and the exterior the verandah is supported by a singular boundary wall which contains, drainage, insulation, wiring, electrics, all concealed within the brick boundary wall to create the seamless interior to exterior space. Glazed side and rear extensions are pretty typical, but tend to be limited to façade openings or individual skylights, our angled glazed structure which extends from roof to facade with the use of solar controlled structural glass cantilevered off a single post and beam structure, is an innovative fully glazed extension (roof and walls) which minimises the transition between internal and external living spaces.
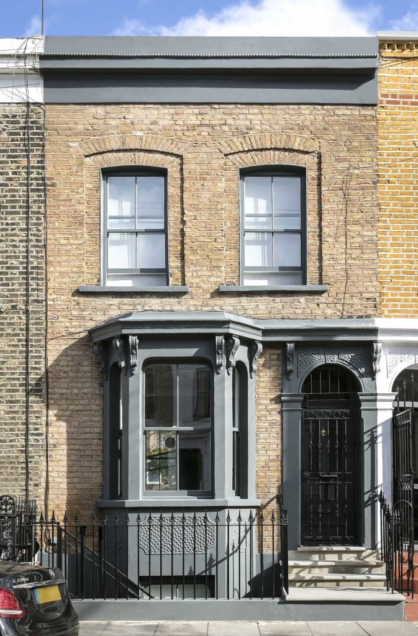
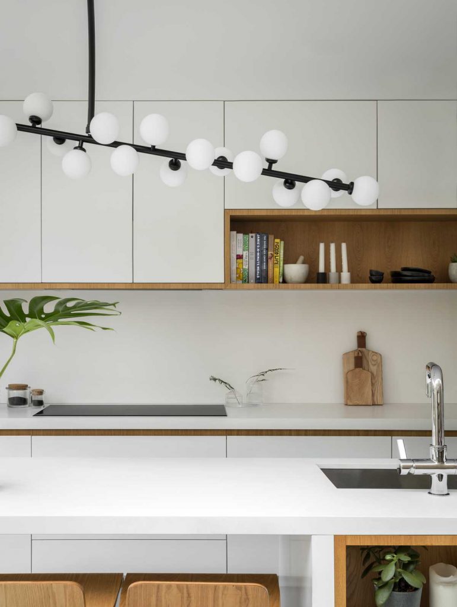
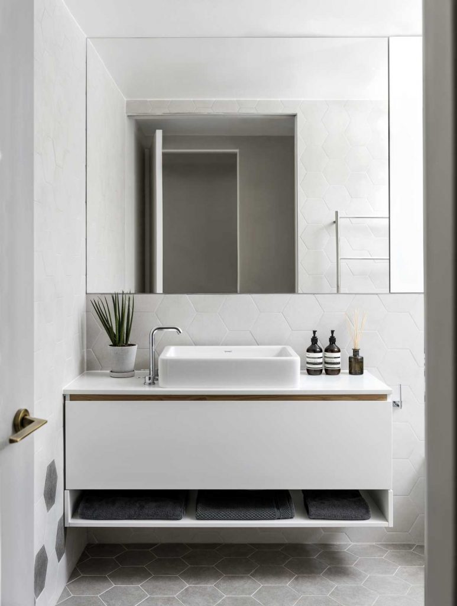
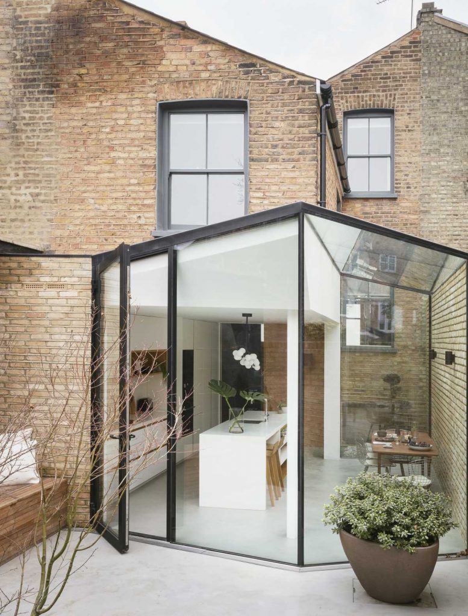
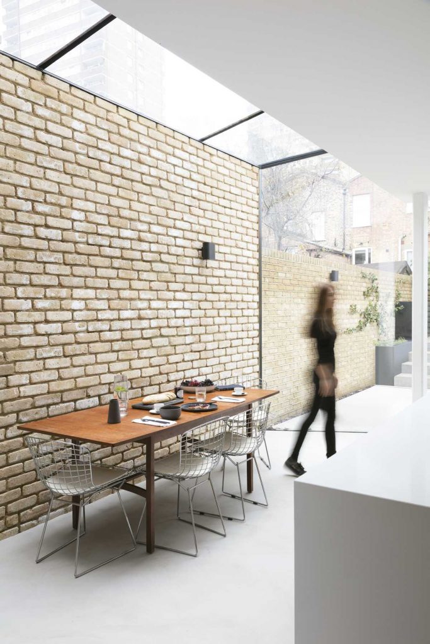
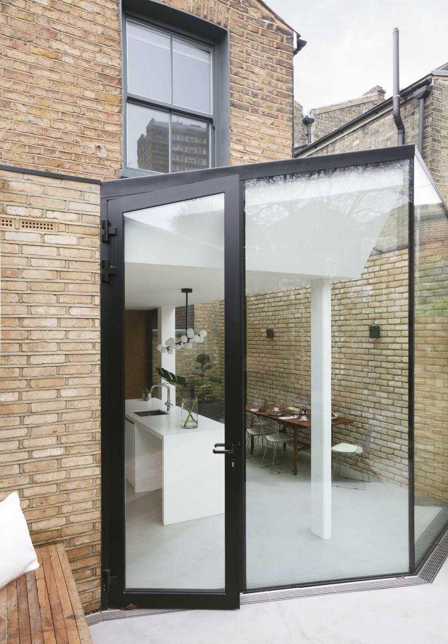
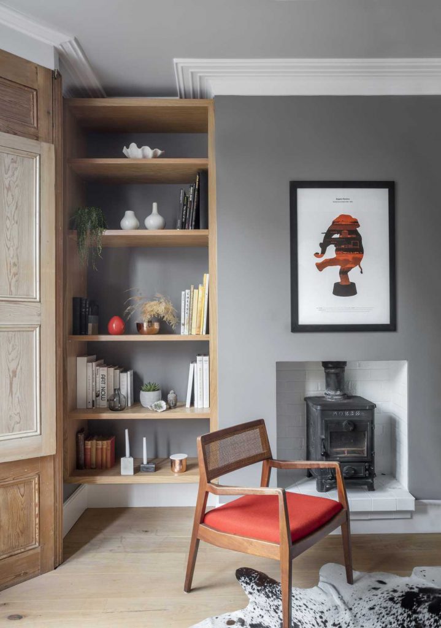
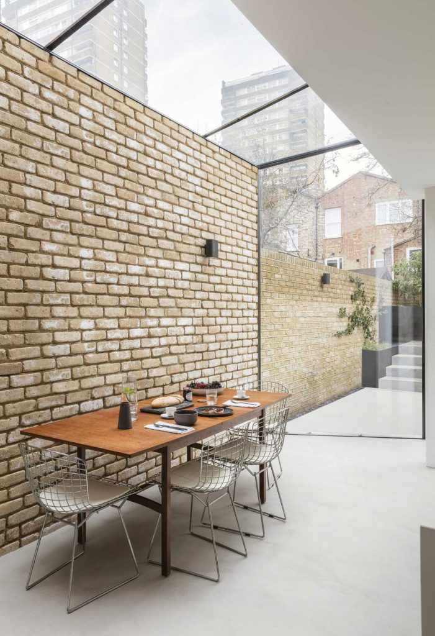
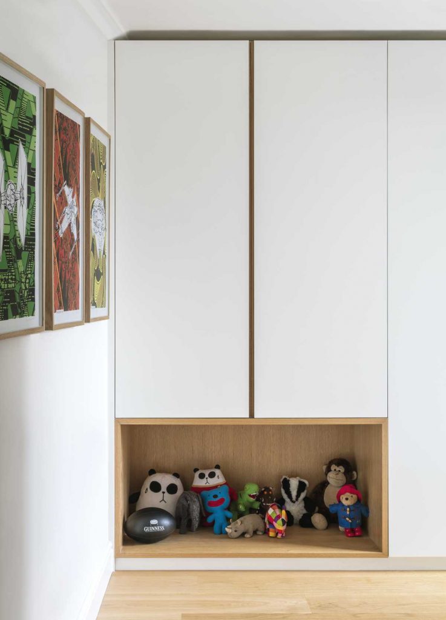
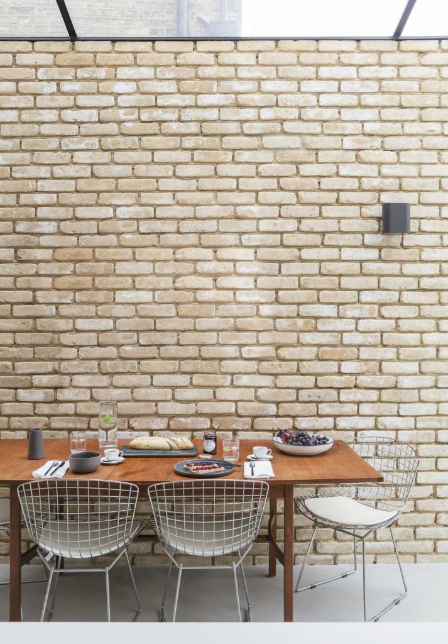
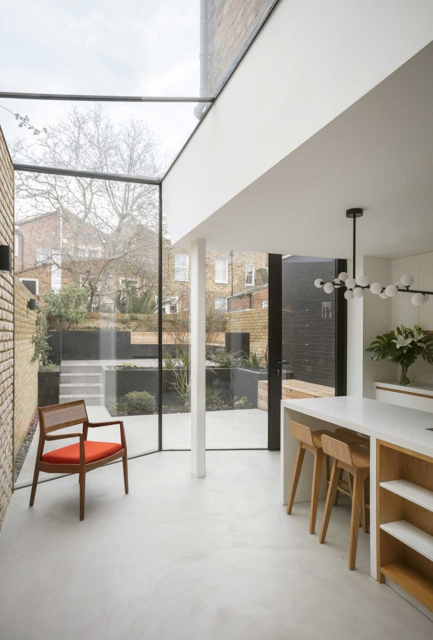
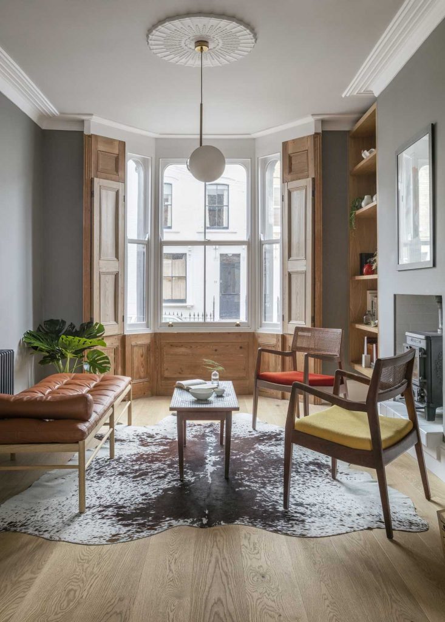
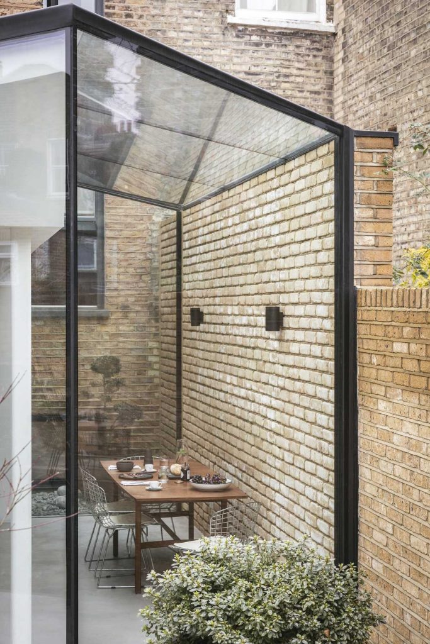
The existing building appears to be suspended above the glass verandah through the innovative use of structural glass, and the glass prism is angled to counterbalance the volume and maximize the size of the windows. We were able to achieve significant spans and spatial lightness to space via the verandah structure. There was a to and fro process on the technical detailing to achieve a successful fit with the existing building, which due to its age, presented a number of structural challenges.
Photography by Rei Moon
Project by DROO
