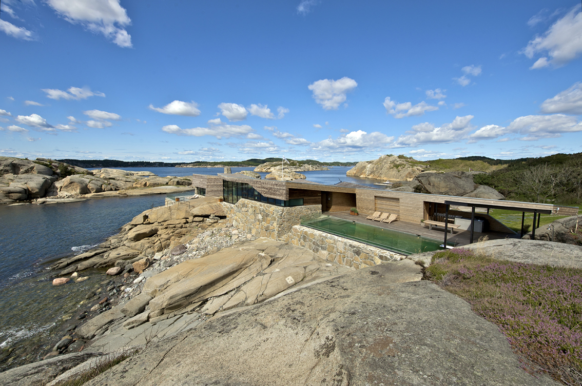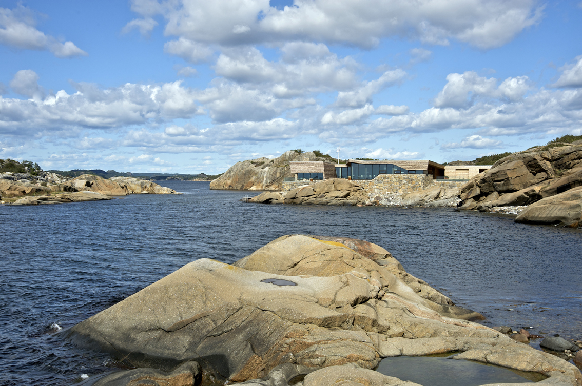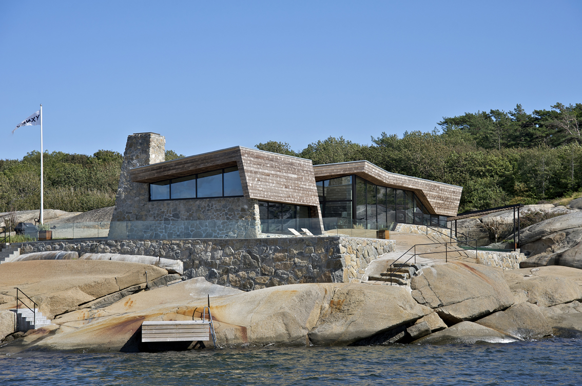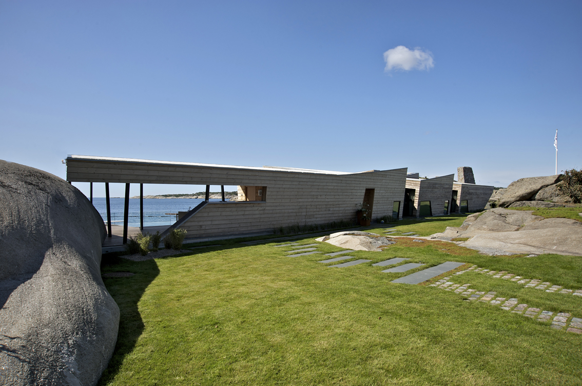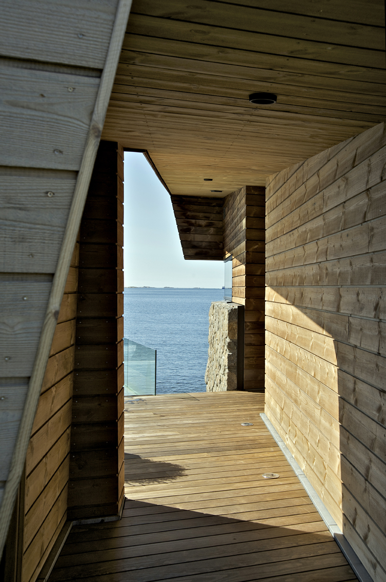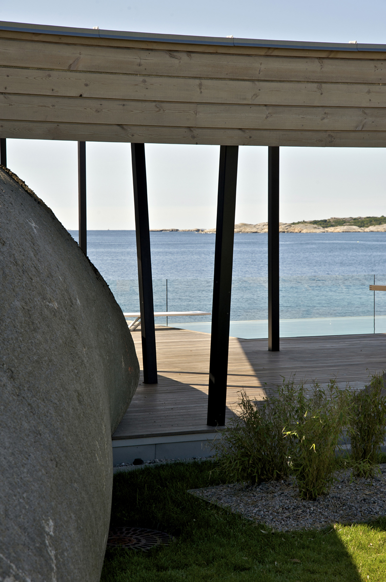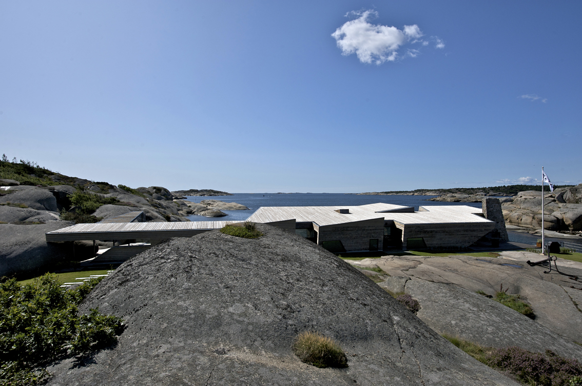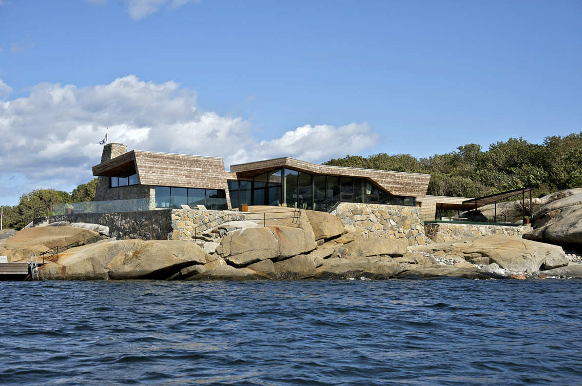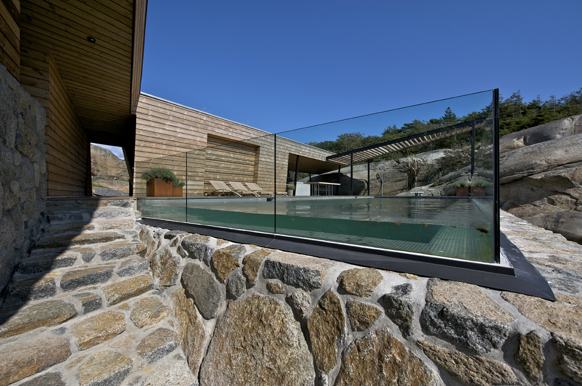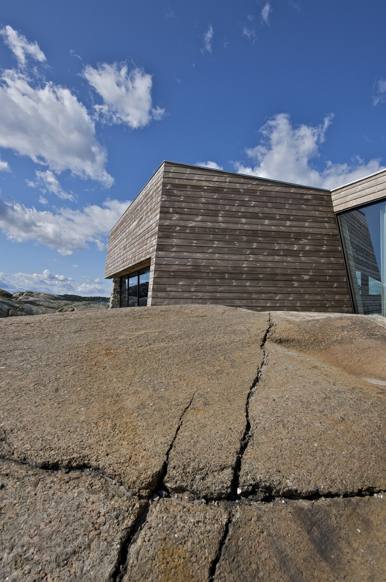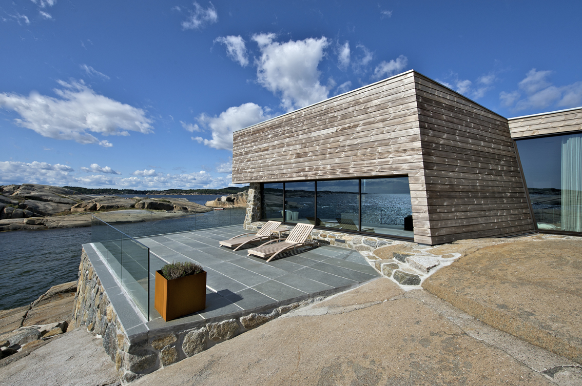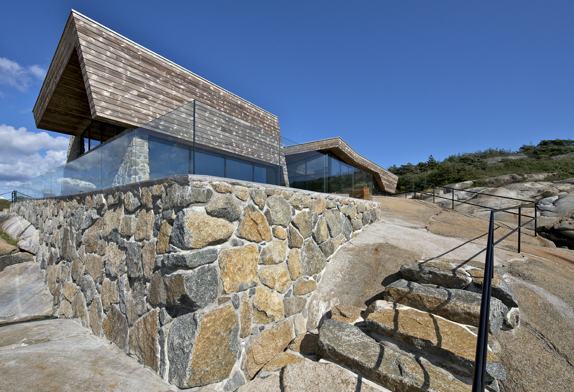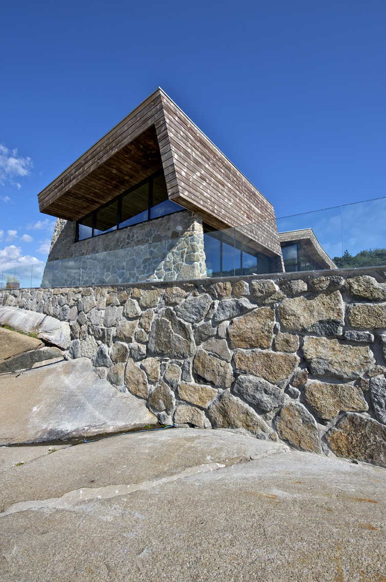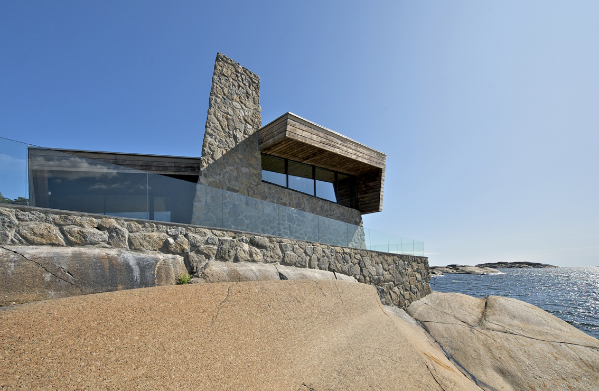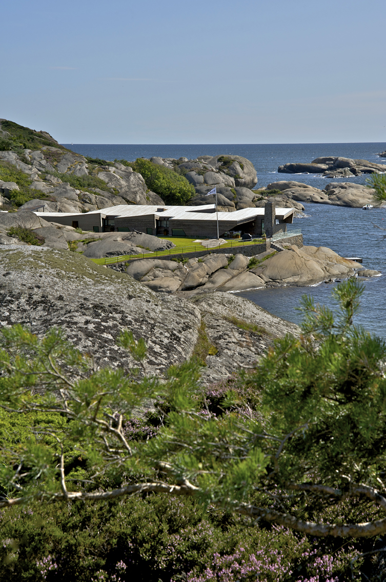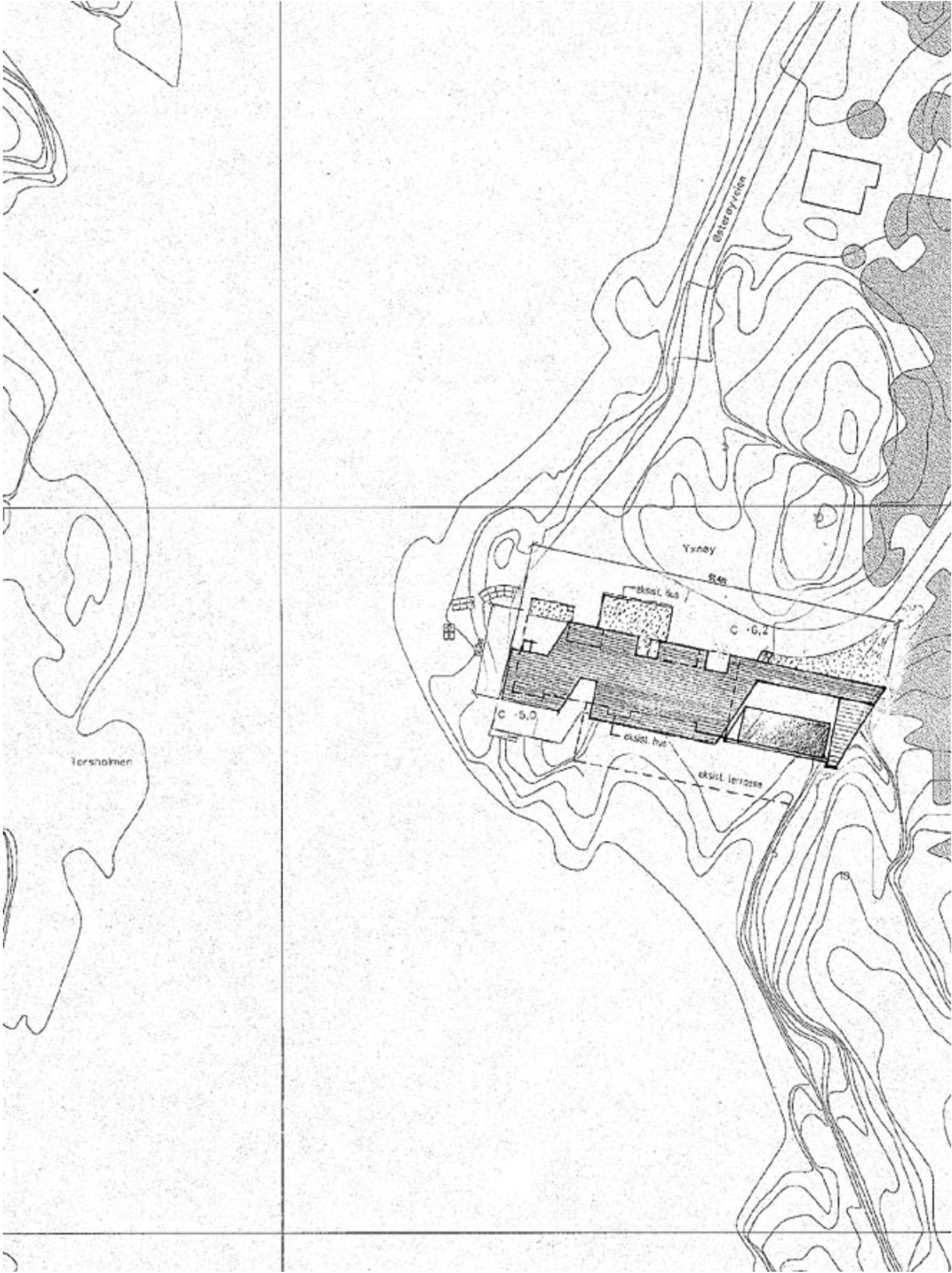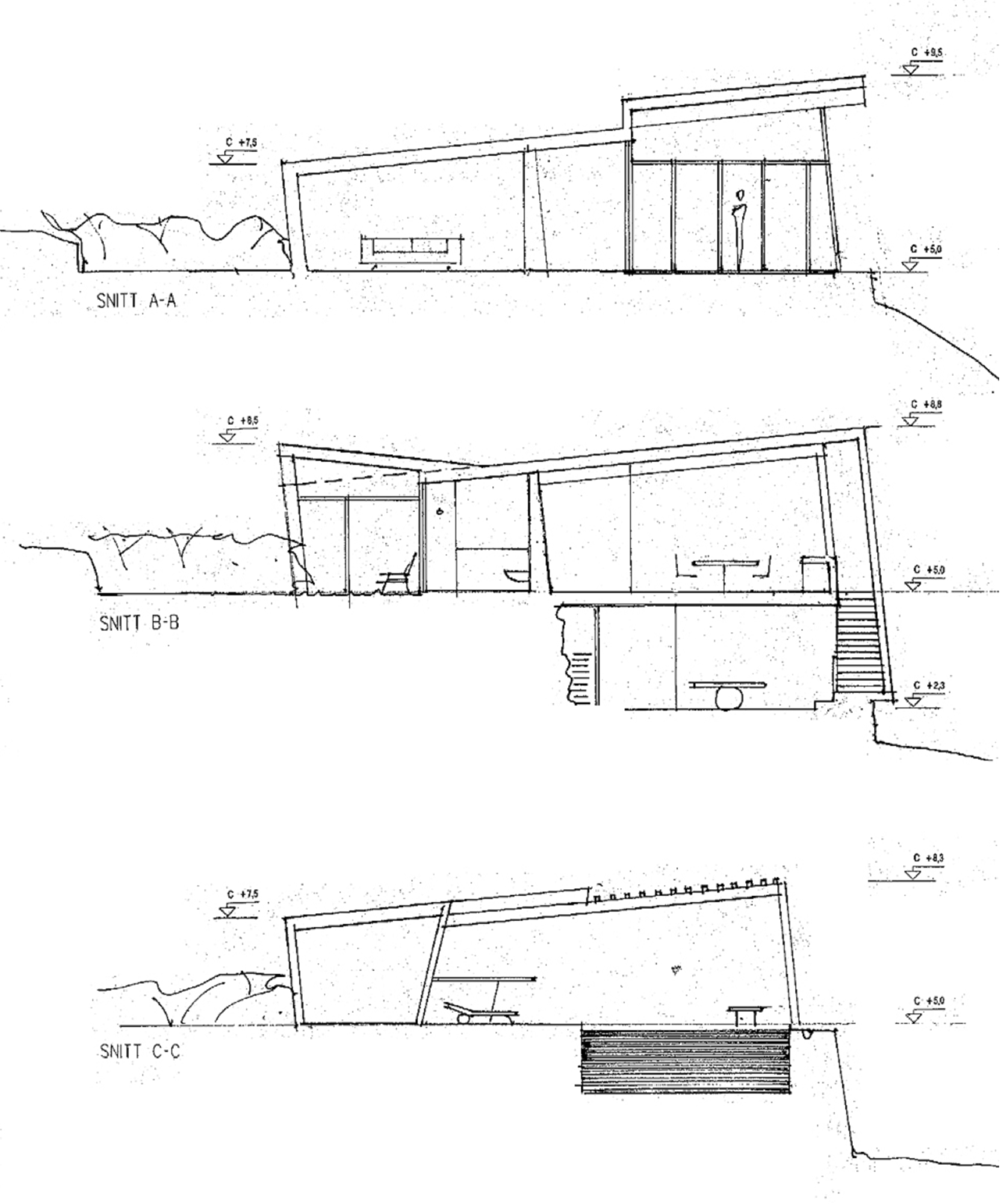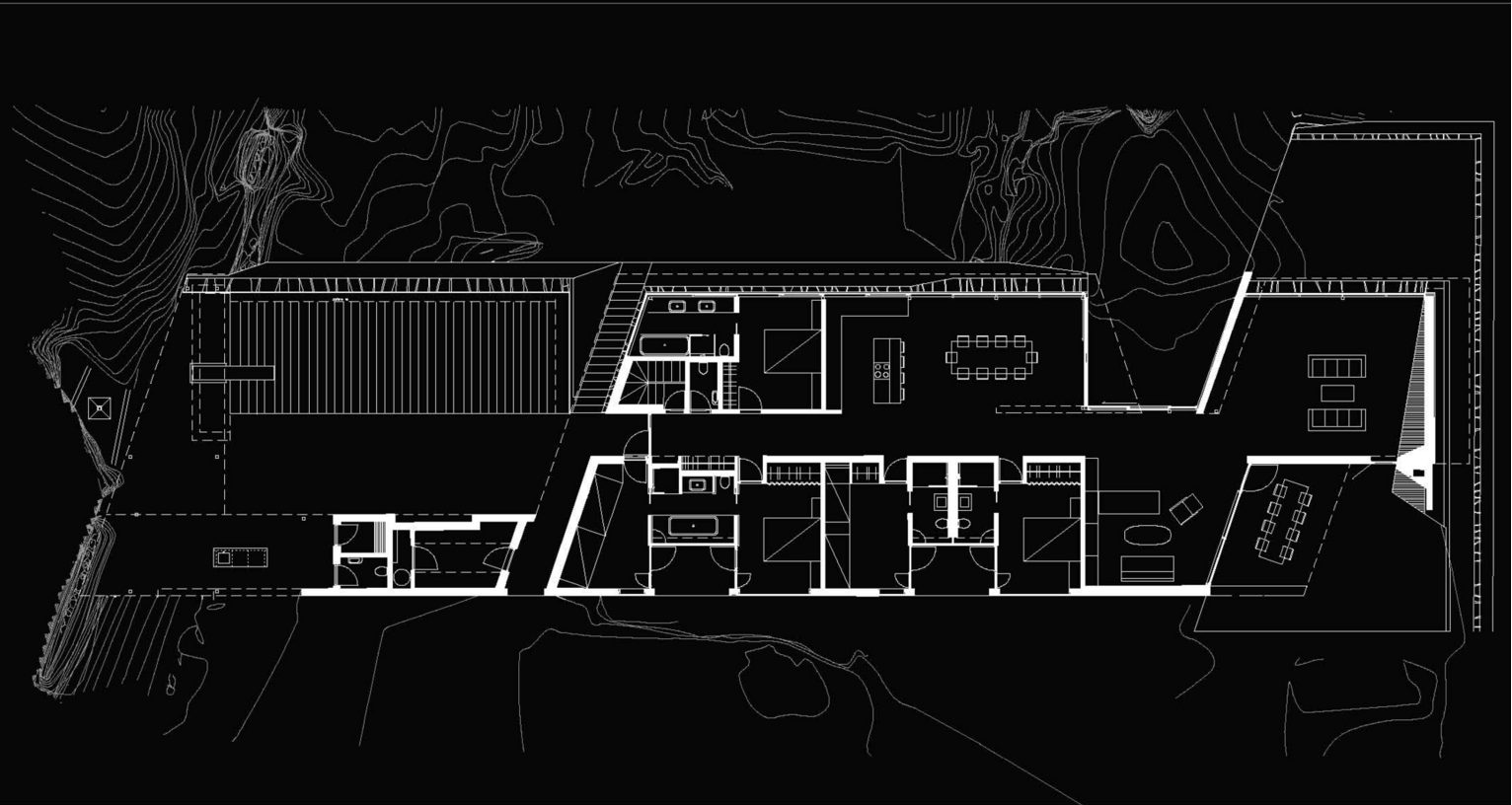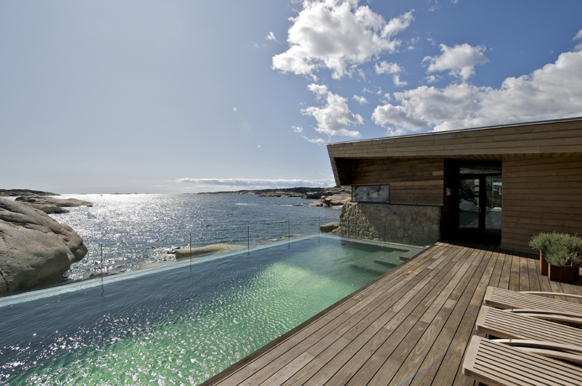
Summer House Vestfold 2 / JVA
Stone, lots of wood, view to the lake and a lounge zone with pool, what more could a person want? A company probably, but with that kind of house, I think it wouldn’t be a problem. A minimal house on top of the shore of this wonderful place with angular and graphic forms, that were created by using usual textures and natural materials. The classic wood, stone, glass mix goes a long way and you can almost never go wrong with this kind of pairing. The building definitely had to have a fairly difficult construction, since it’s built in more than one level and the ground is not a simple soil, but hard rock. Take a look how JVA architects managed to solve and created this beauty.
Architects | JVA
Location | Vestfold, Norway
Architect | Jarmund / Vigsnæs AS Architects MNAL – Einar Jarmund, Håkon Vigsnæs, Alessandra Kosberg
Assisted By | Jan Stavik, Nikolaj Zamecznik
Contractor |Torolf Stenersen
Area | 300.0 sqm
Project Year |2009
Photographs | Nils Petter Dale
Via ArchDaily

