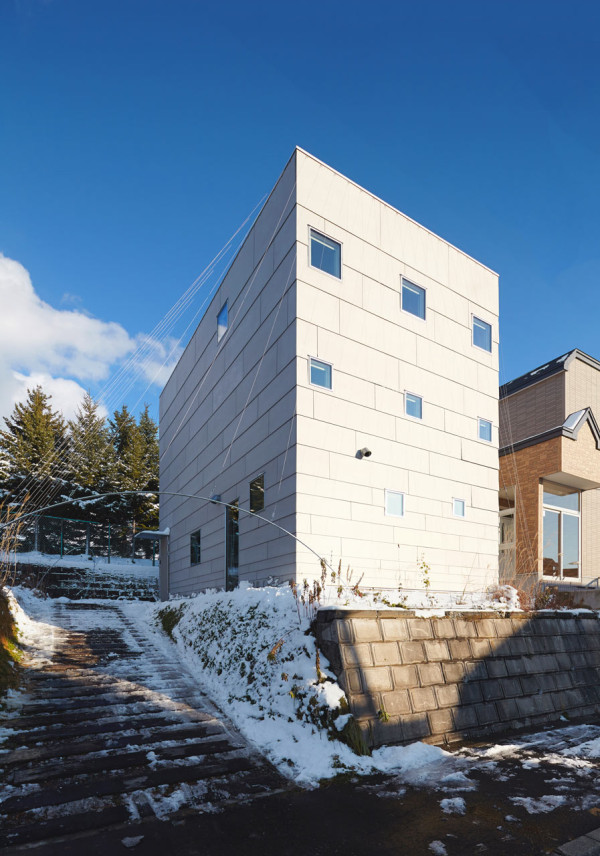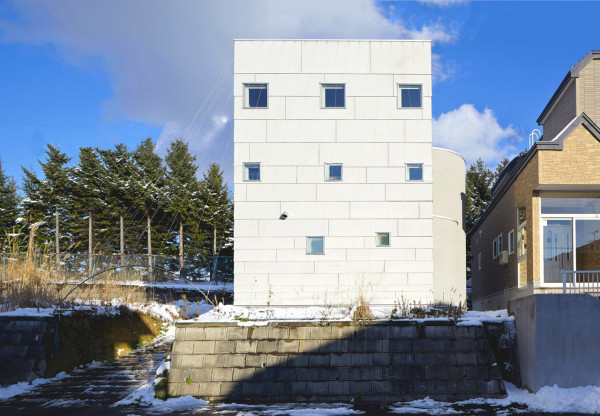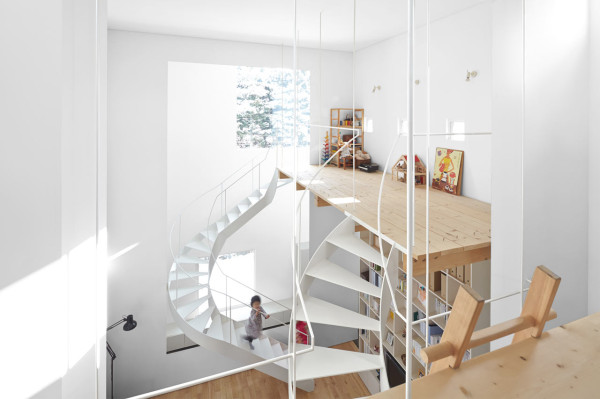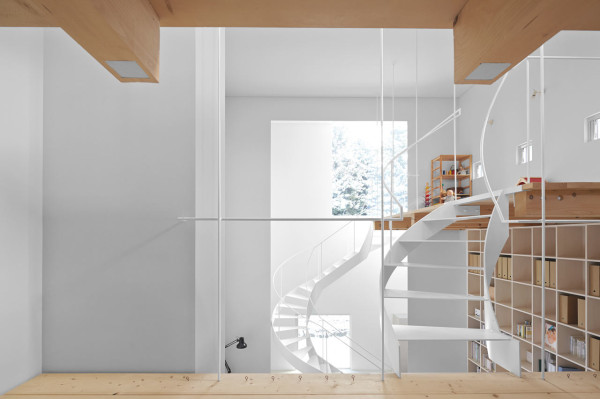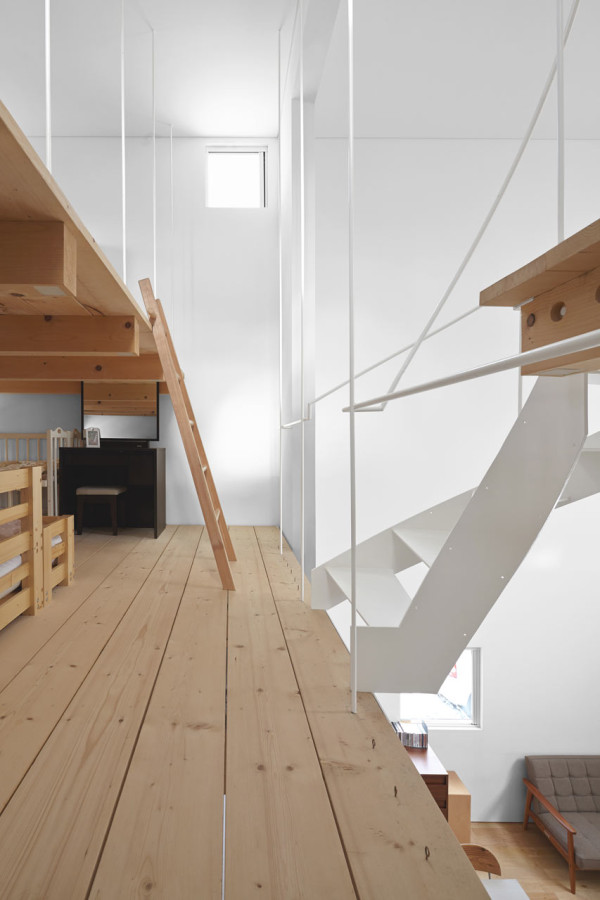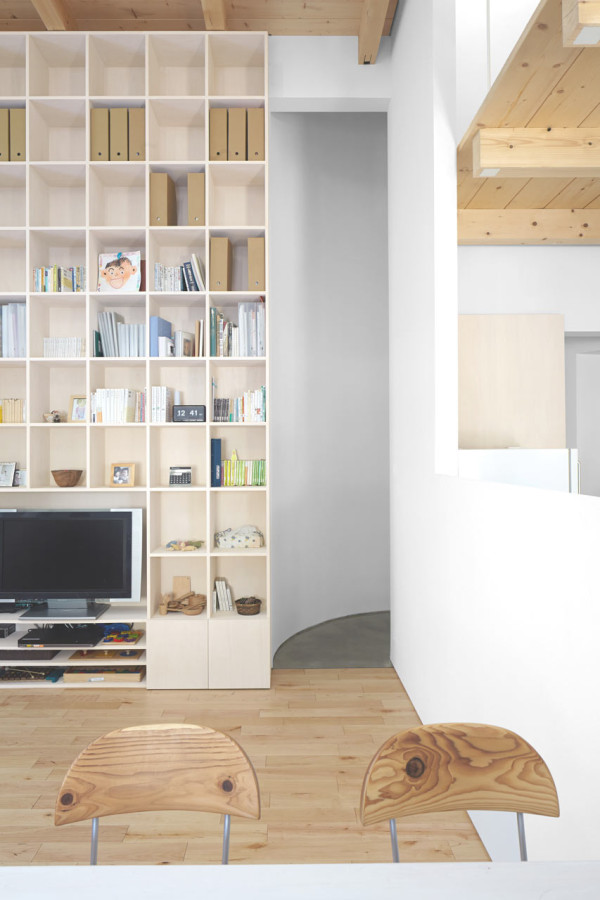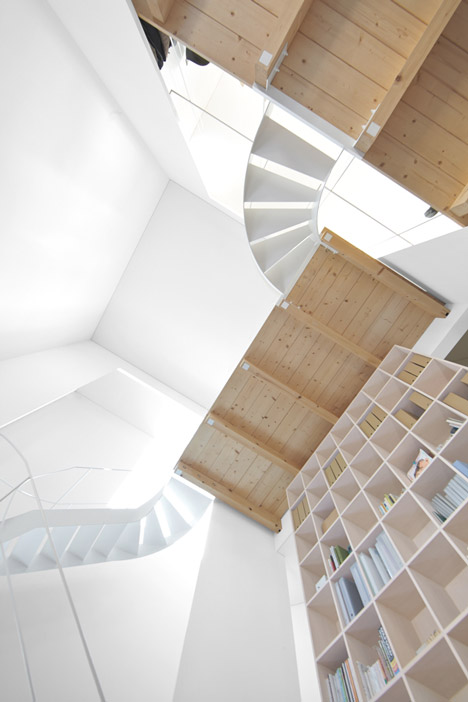
Super Minimal Family House in Japan
I really enjoy how Japanese architects come up with using the very small plots of land. The land in Japan is so expensive and valued, so every inch really does matter in these designs. This lofty Case House is designed by Jun Igarashi Architects in 2012, which is great example of minimalistic but very functional interior design.
Firstly, what do You think about this contemporary residence’s blocked in white exterior, punctuated with little square windows?
The three-storey residence has living room with a seven-metre-high ceiling.
Another staircase winds down from this level to a bedroom on a second mezzanine, while a third platform is positioned directly above and can be accessed by climbing a wooden ladder that clips around the edge of the floor.
All three wooden lofts are connected to ceiling by slender steel rods, which double as supports for handrails that extend around both the floors and the staircases.
House is designed for family, we can see play area for yong children. Though the design is clean and elegant but this is also an example when the building is too emphasis on the design and neglected the safety of the family. The children play area is just scary too look at.
A full-height partition runs along one side of the living room to separate it from the adjacent kitchen, but a large rectangular hole in its centre allows a view into not only this space, but the bedroom and storage level overhead.
Rather than adding simple doorways between rooms on the ground floor, the architects built three curvy corridors that extend out beyond the house’s rear wall. One leads to bathroom spaces at the back, while another sits at the end of a long and narrow entrance lobby.

