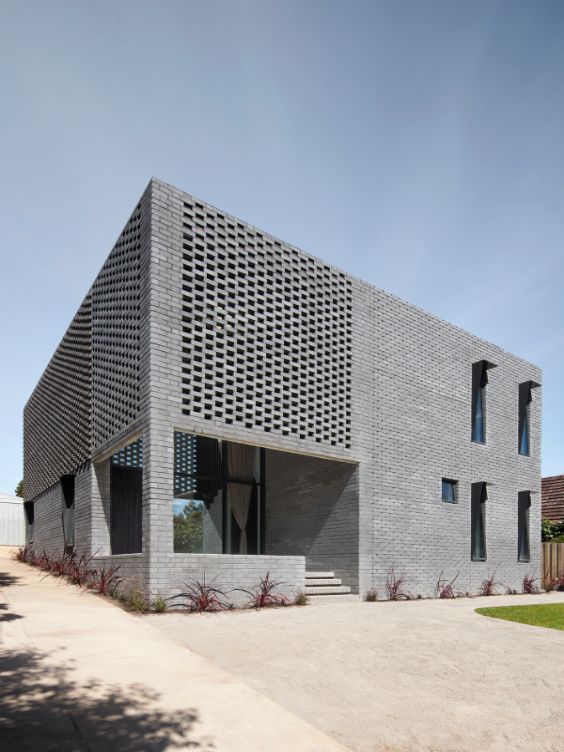
The Cuboid House by LLDS Architects
LLDS architects has designed a brutalist brick house with a Malevich-inspired black and white interior for a female client in a leafy suburban neighborhood in Melbourne, Australia. The house is conceived as a solid mass that is carved and shaped to respond to the noisy main road and the domestic nature of living towards the garden.

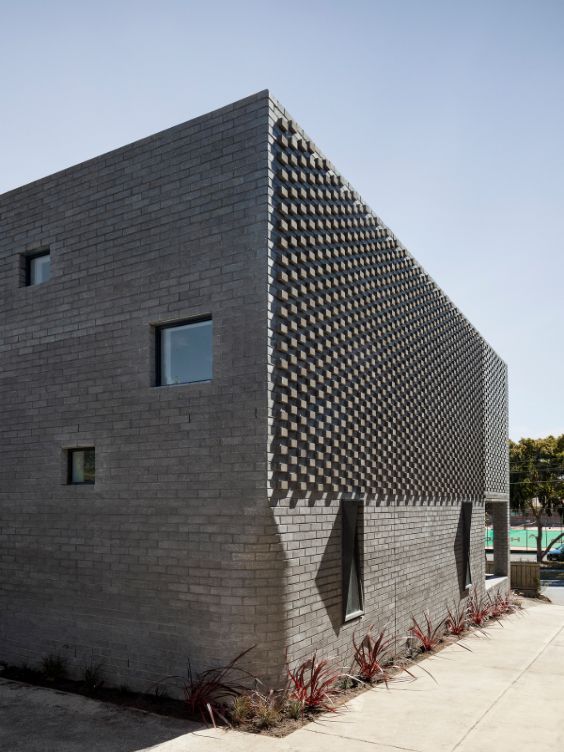
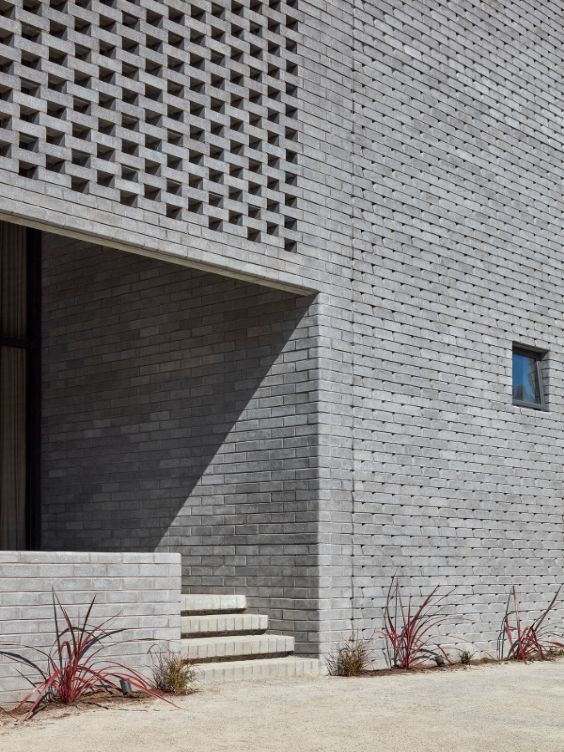
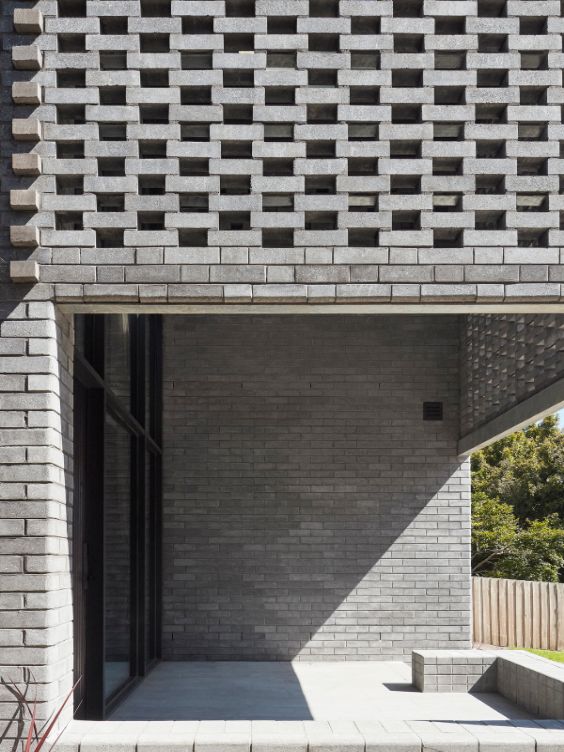
The house consists of two self-contained sleeping areas for the family to enjoy living together and apart by creating a series of deep thresholds or anterooms to demarcate privacy. The typical motif of domesticities such as extruded archways and stairs profiles are used as architectural forms to carve voids from the solid.
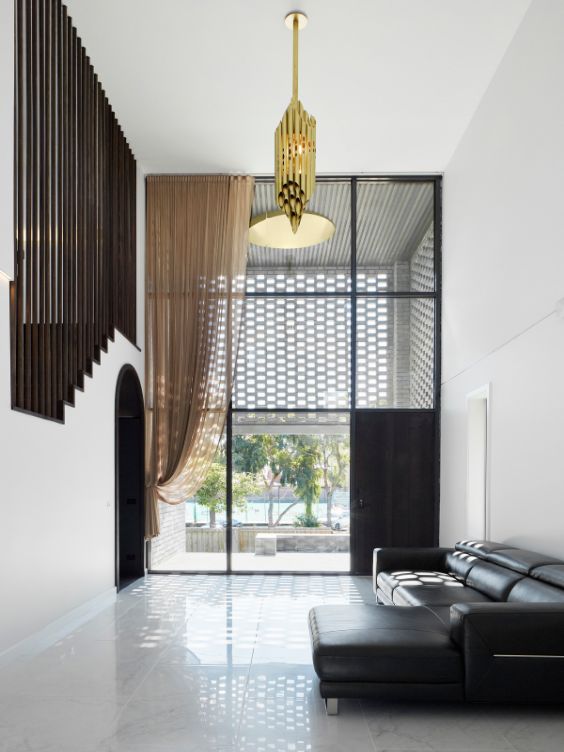
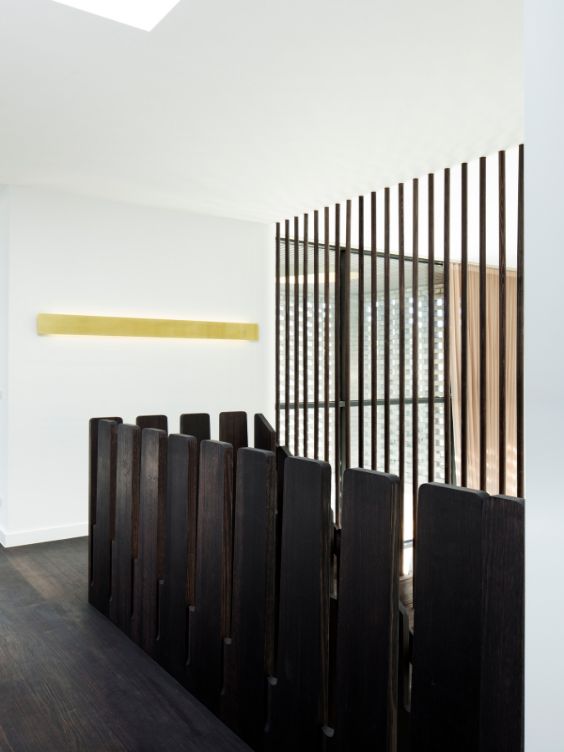

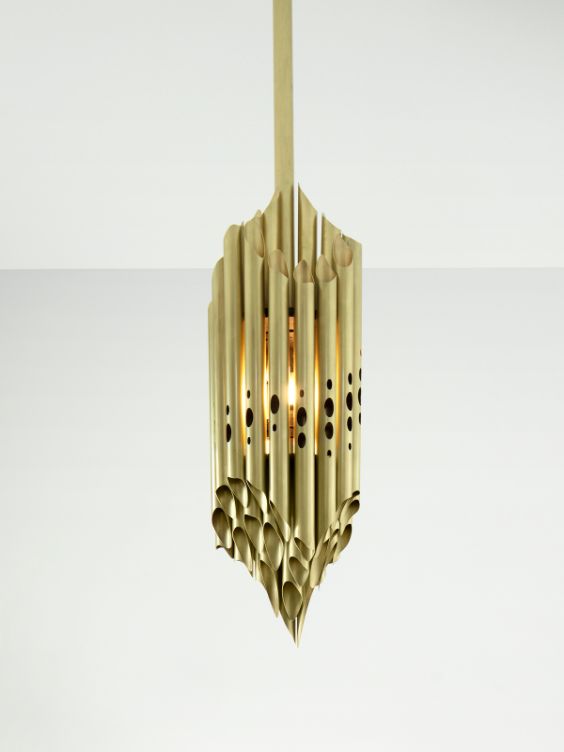
The project integrates advanced robotic technology within conventional building techniques to create moments of details such as the brick specials, the brass chandelier, and the kitchen joinery. These components are robotically milled and carved in the Architect’s fabrication workshop which operates alongside the design studio – an emerging form of practice that signified a digital Arts and Crafts approach to designing and constructing a dwelling that reflects contemporary domesticity.
Photography by Ben Hosking
