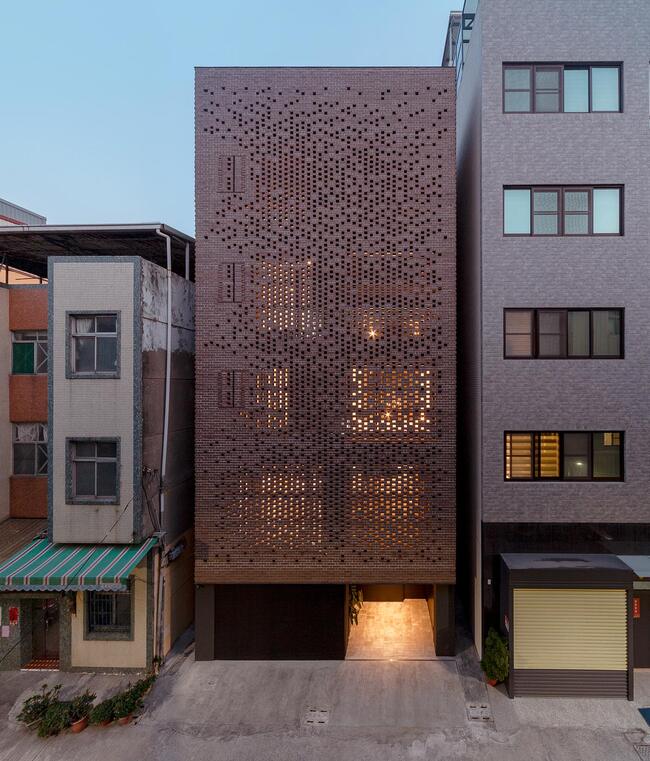
The Veil House: Blending History and Modernity in Kaohsiung
Nestled adjacent to the esteemed “Taiwan-Renga” (台灣煉瓦) brick kiln from 1899, the Veil House pays homage to its past by intricately interweaving a modern façade utilizing suspended clay bricks.
Navigating Privacy in a Bustling Neighborhood

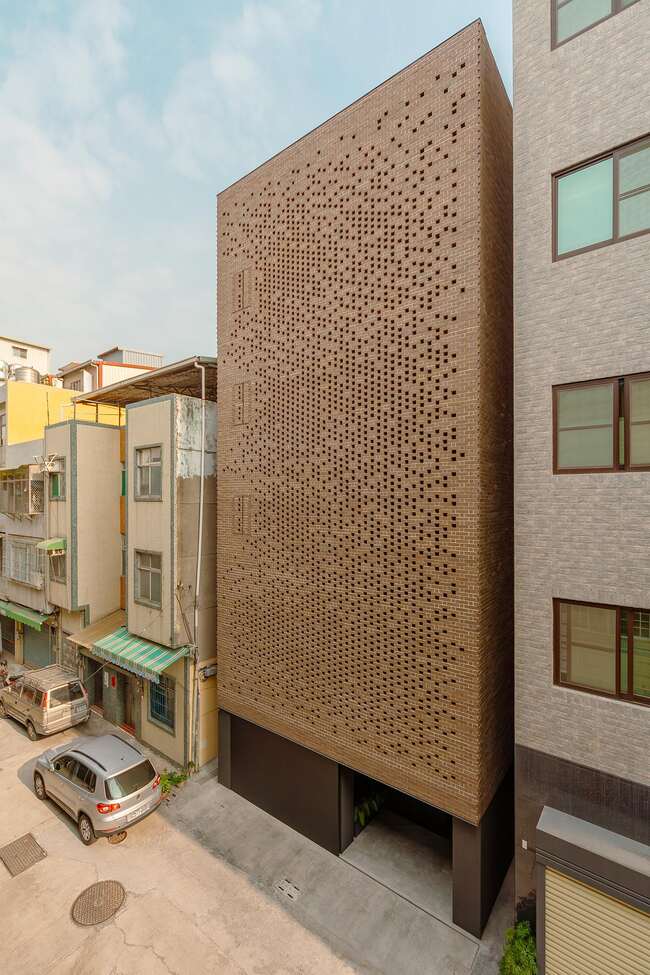
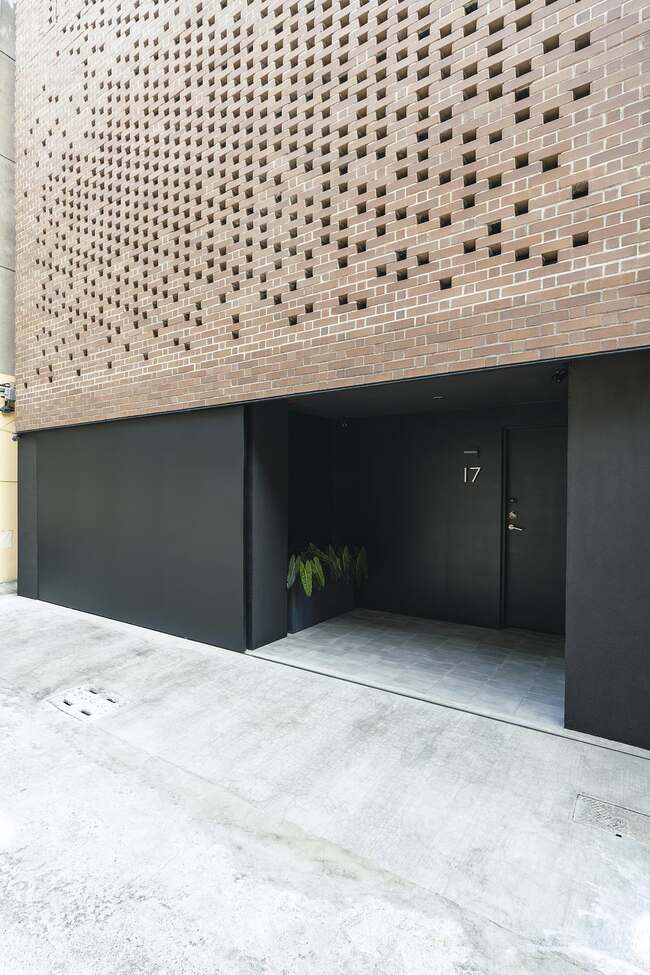
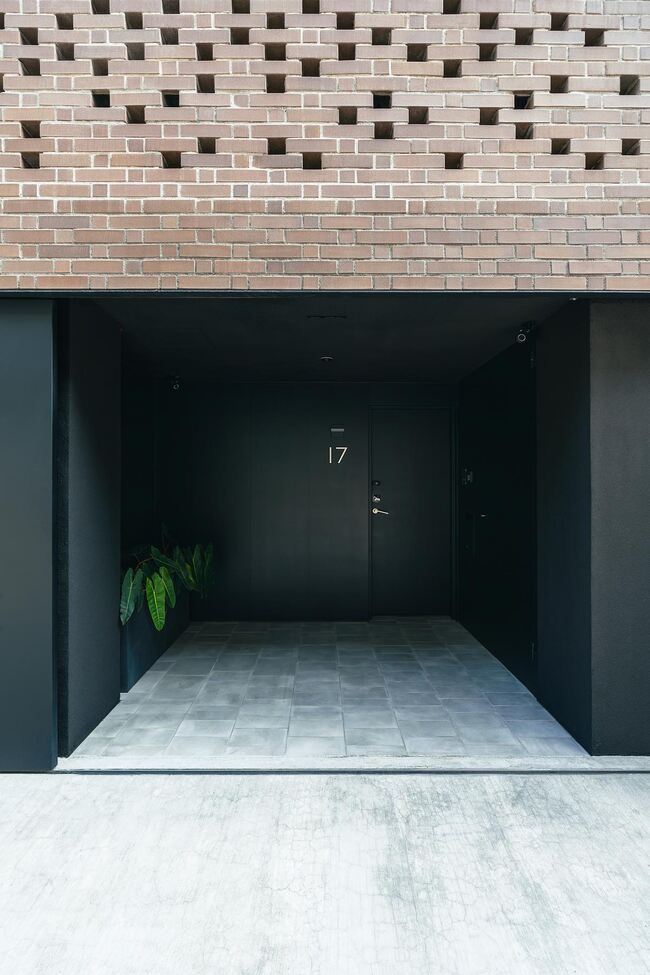
In a locality characterized by narrow streets, close-knit neighbors, and a dynamic social fabric, privacy often takes a back seat. To safeguard personal boundaries, windows remain shielded throughout the day, while outdoor spaces like balconies and terraces lie largely unutilized. The Veil House boldly challenges this public-private dichotomy inherent in compact urban living, offering a serene sanctuary that redefines the conventional dwellings of the neighborhood. Its perforated brick façade eliminates the need for window treatments, allowing gently filtered light to permeate every living area and bedroom. By prioritizing security and privacy, the home embodies the metaphorical concept of a breathable and porous outer layer akin to human skin, adjusting the perforation density to meet specific functional requirements.
Sturdy and Resilient against Local Adversities
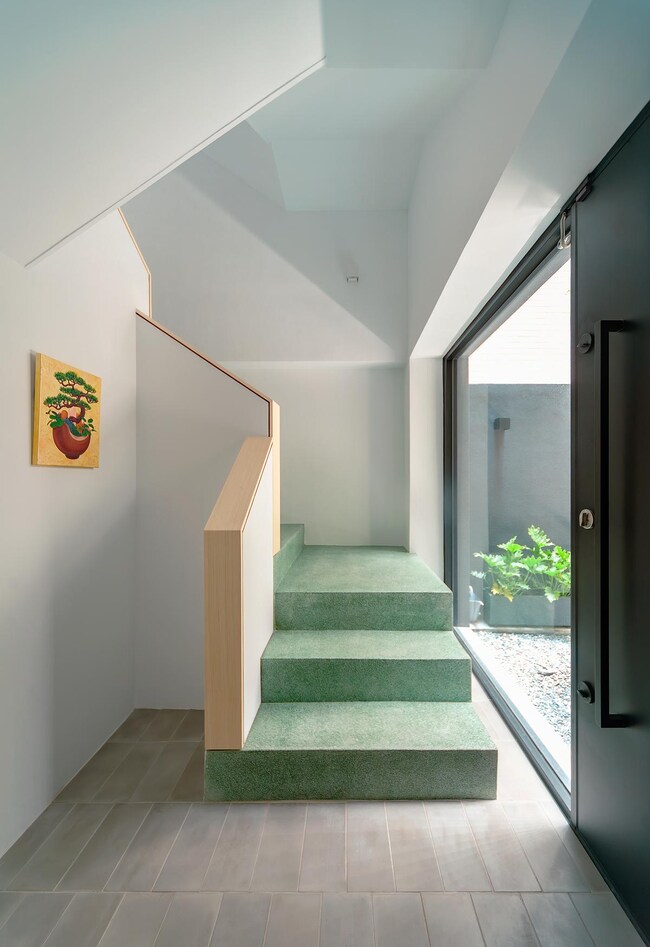
Entry Foyer
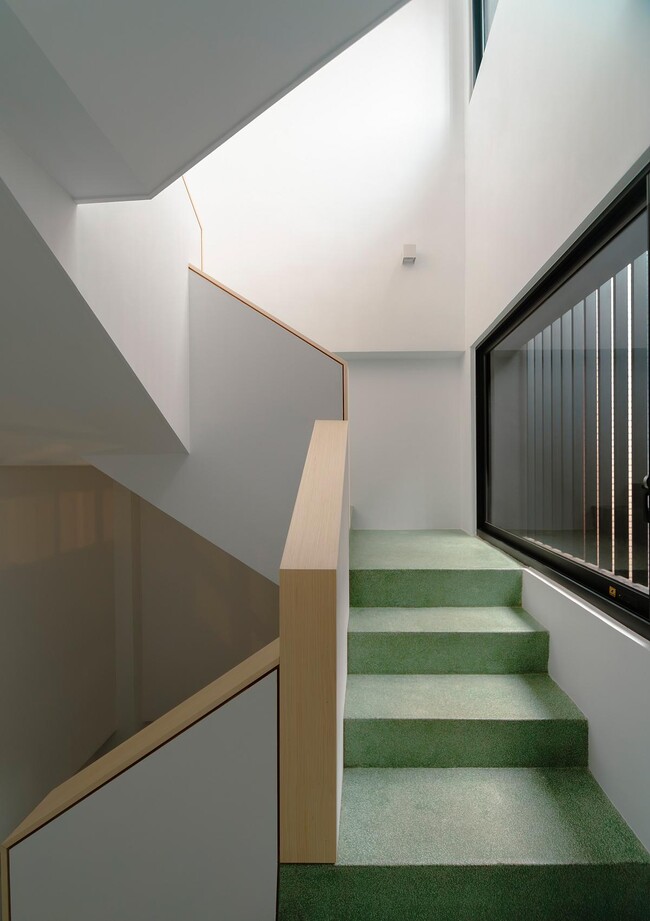
Staircase
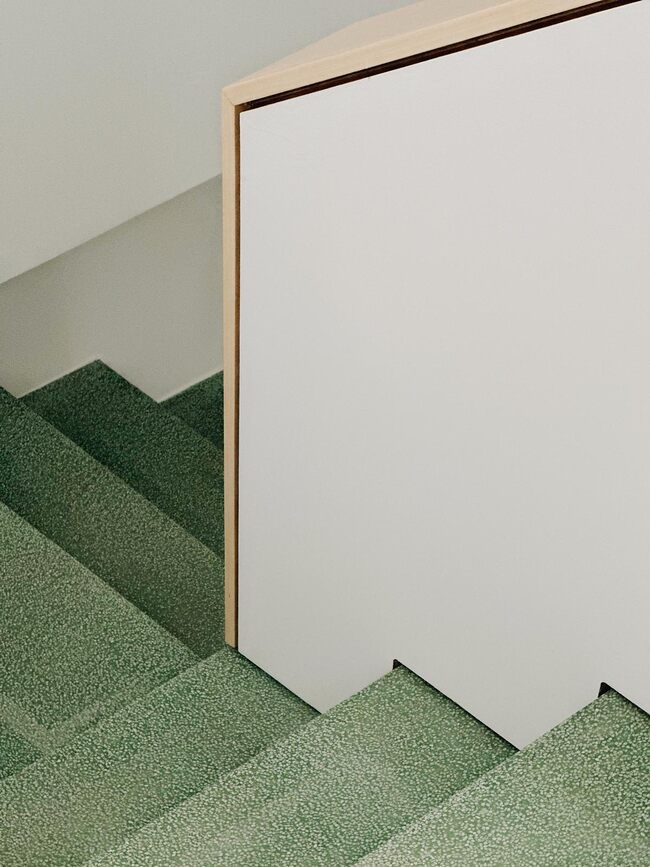
Stairs
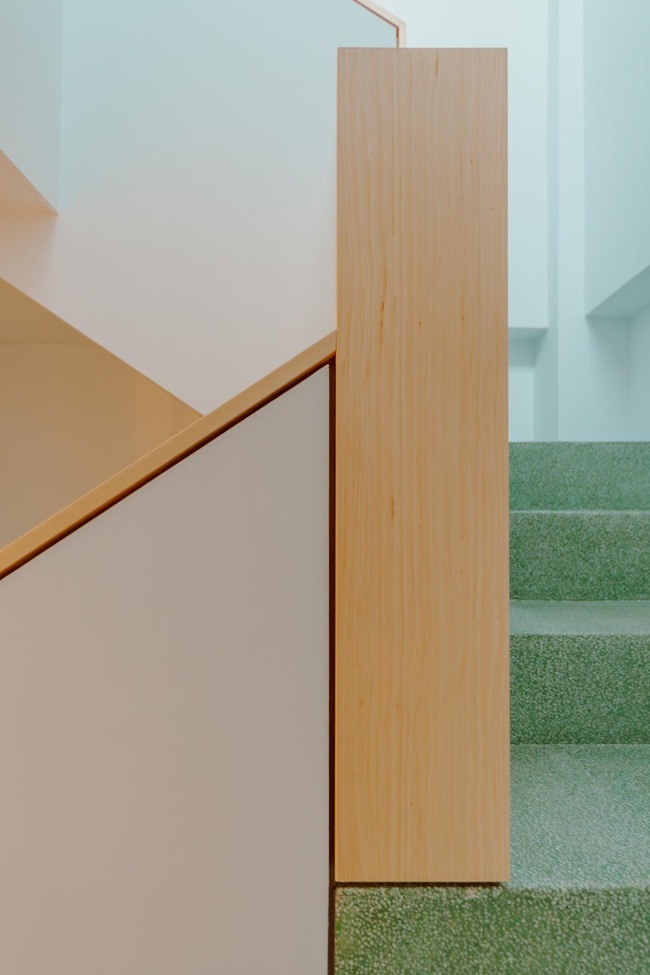
Stair Detail
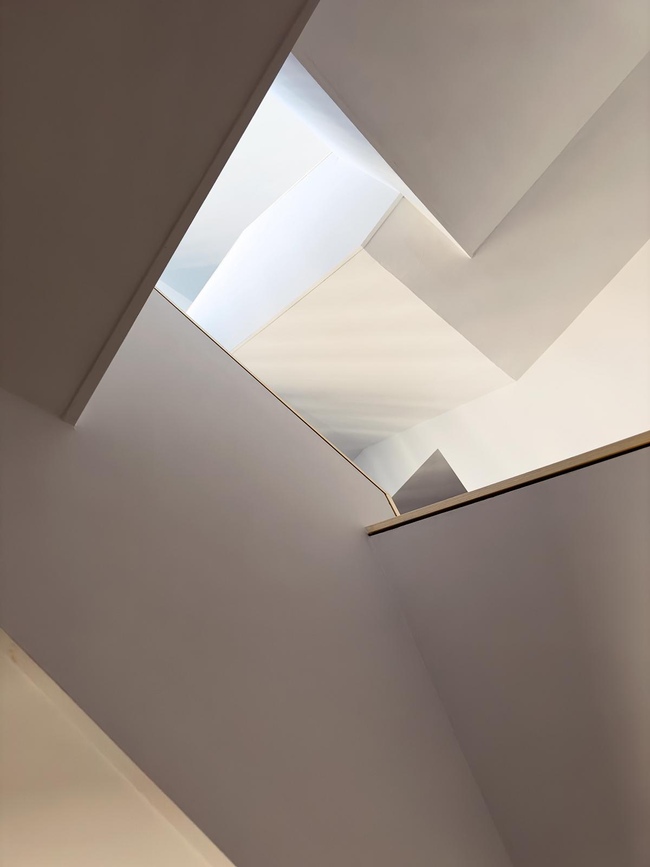
Staircase Details
Engineered with reinforced cored bricks, sturdy rebars, shelf angles, and steel channels, the brick veil boasts exceptional resilience against earthquakes and typhoons, prevalent challenges in the region. Additionally, three emergency exits, seamlessly integrated with saw-tooth pivots, further augment the facade’s safety measures.
Seamless Integration of Vehicle Storage
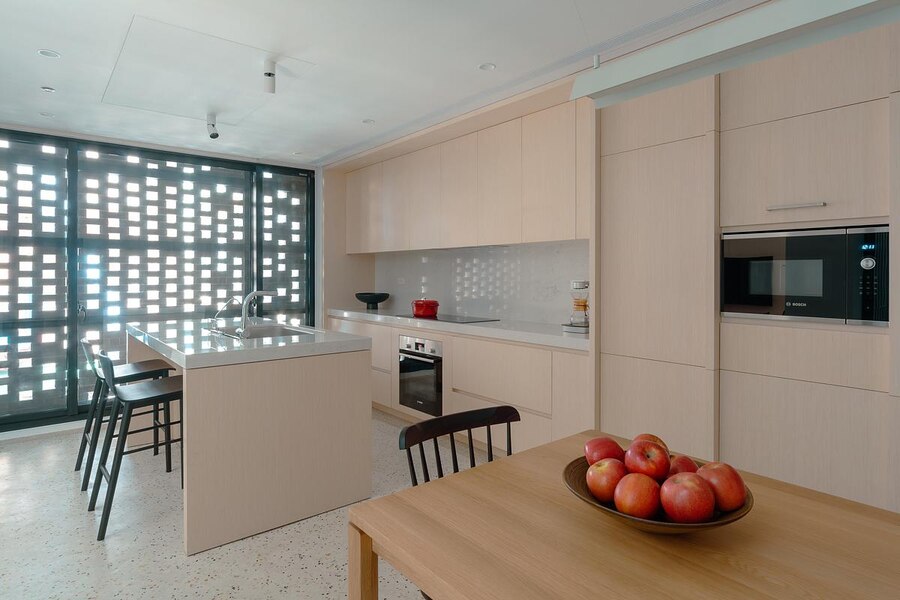
Kitchen and Dining
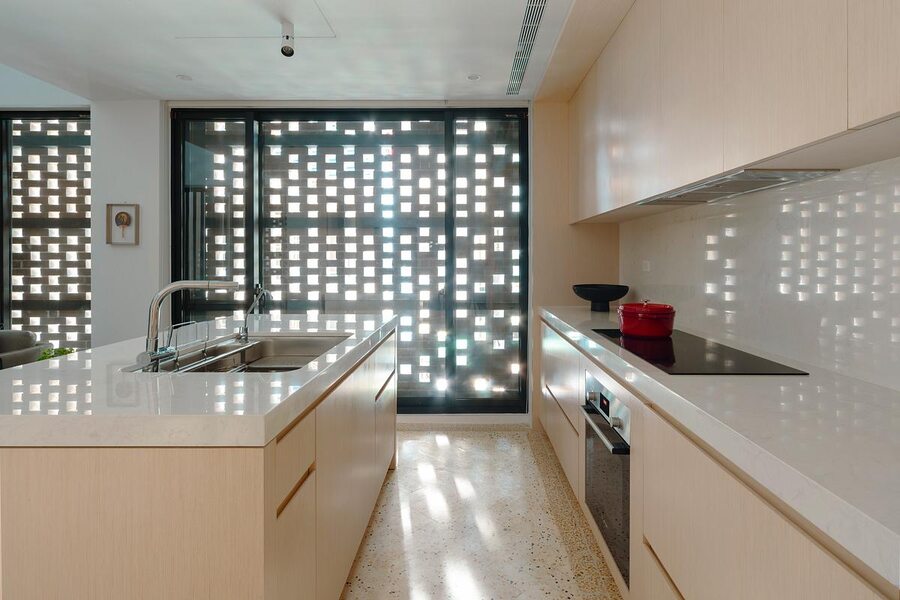
Kitchen
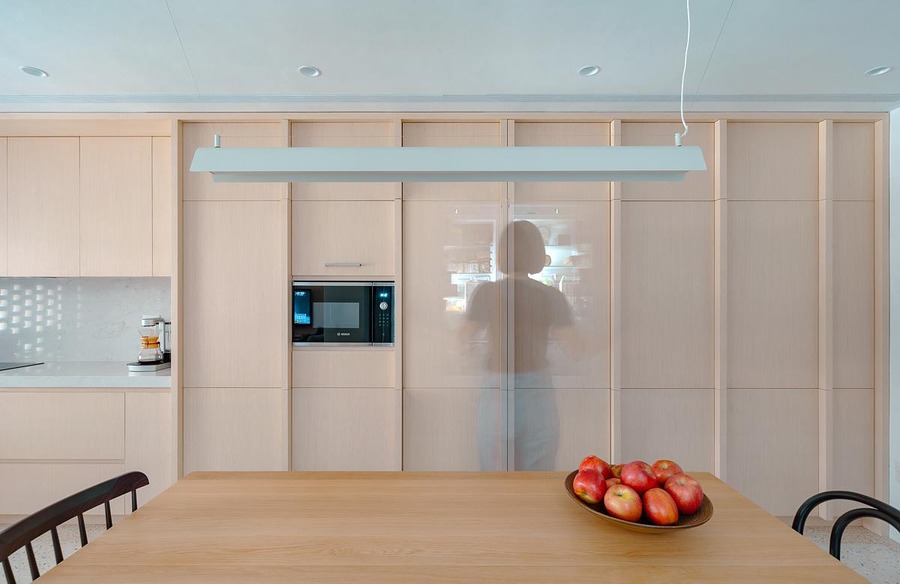

Kitchen Detail
Effortlessly blending functionality with aesthetics, the Veil House provides discreet automobile storage at the street level without disrupting the visual harmony of the pedestrian entry. An imposing powder-coated stainless-steel door, measuring 12 ft by 7 ft (366 cm by 214 cm) and two inches thick, is suspended from above, discreetly concealed behind five rows of veneer bricks, while a guide rail ensures smooth operation below.
Tranquil Entryway and Multifaceted Atrium
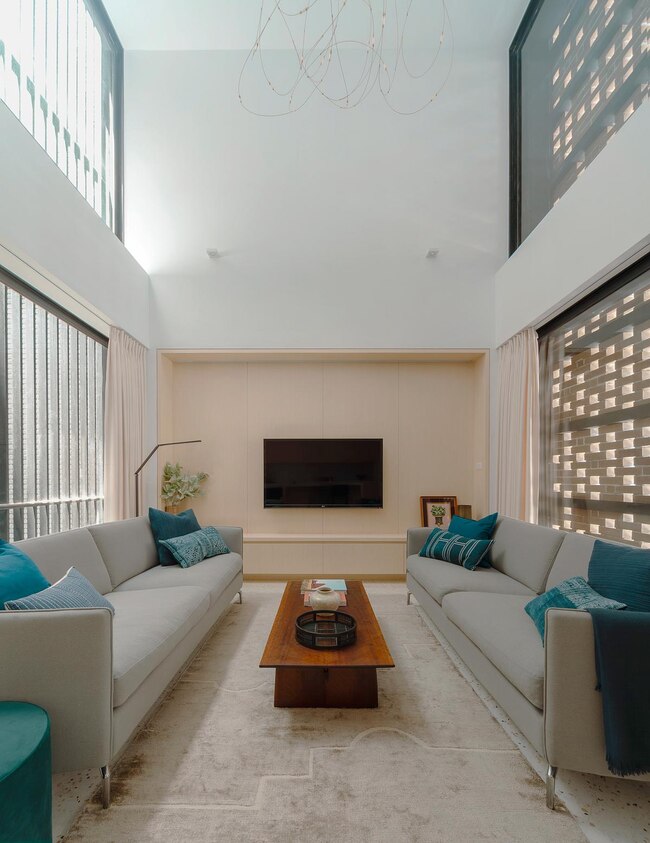
Main Living Room
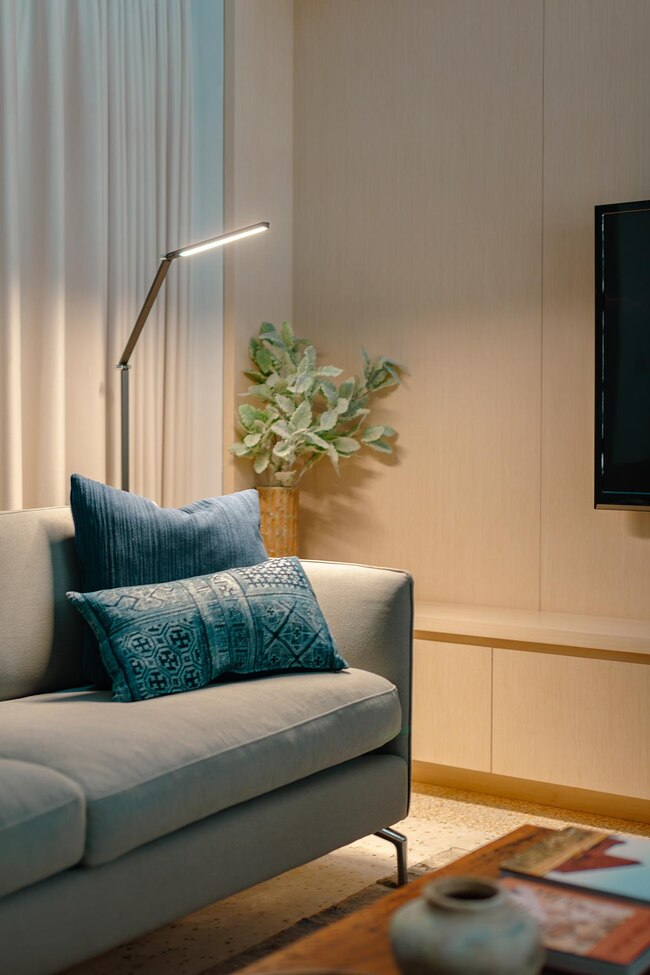
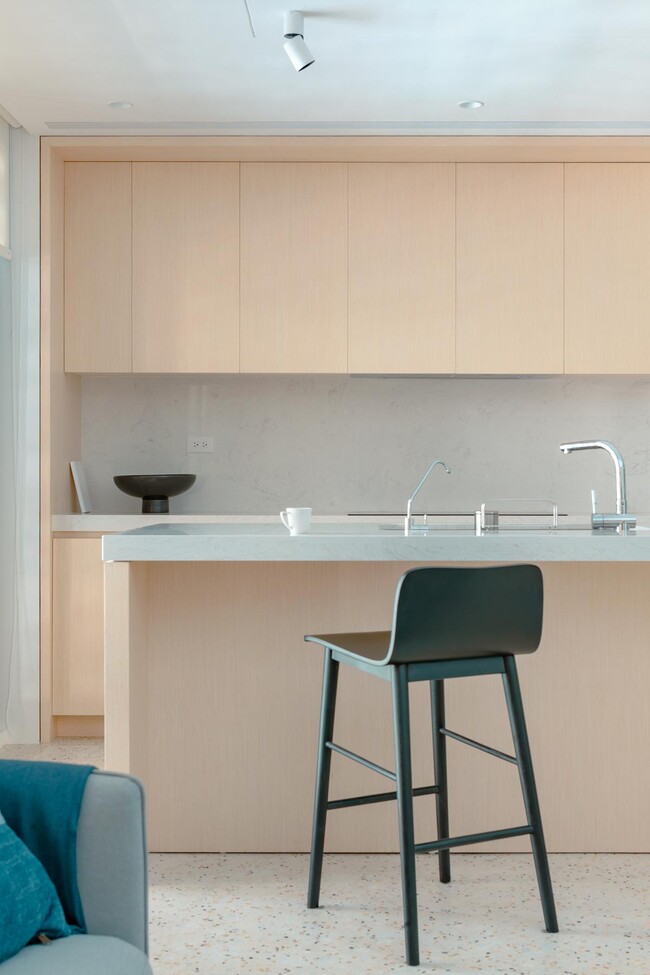
Main Living Level Kitchen
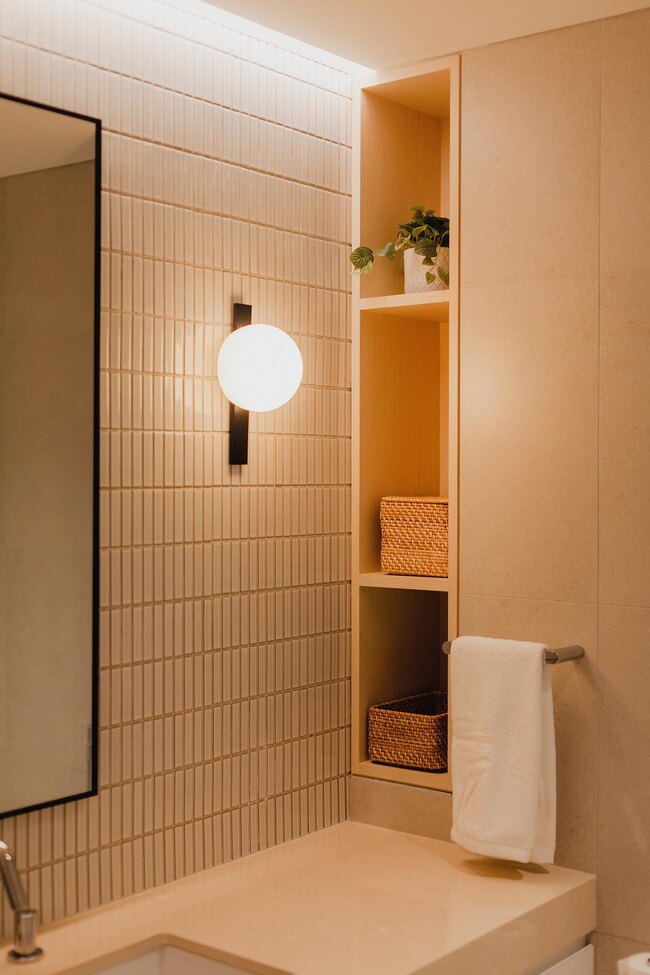
Primary Bathroom
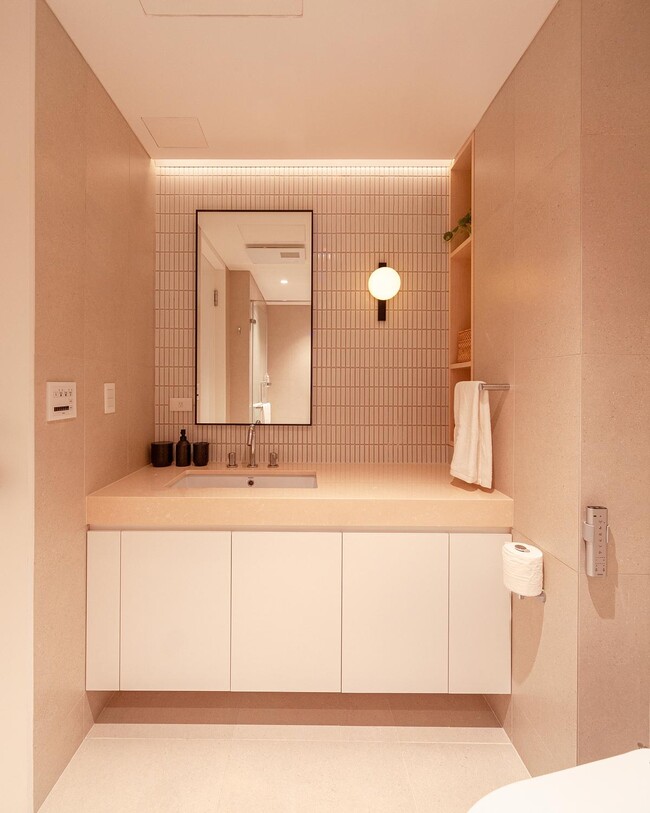
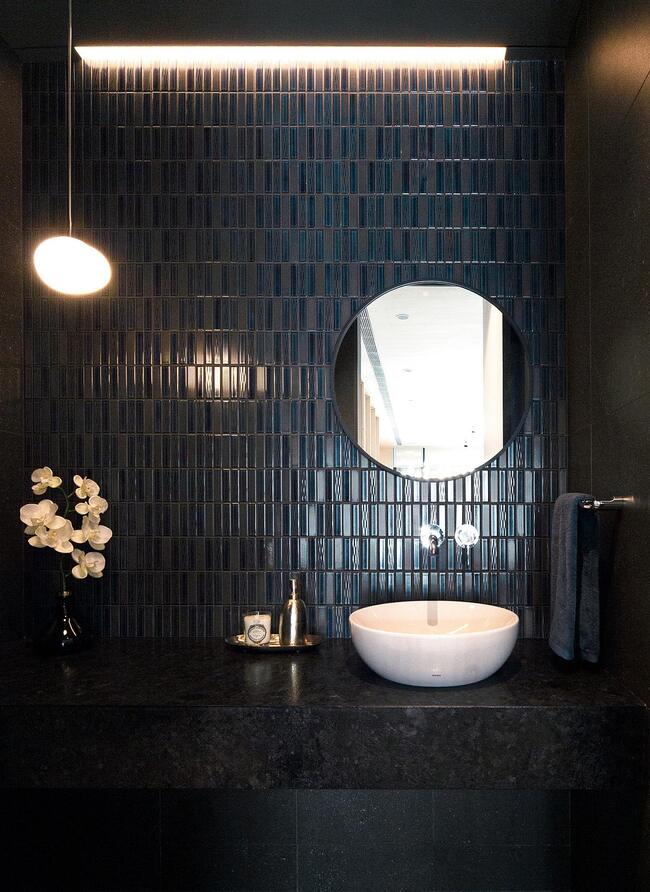
Powder Room
A picturesque entryway enveloped by an interior garden serves as a serene buffer between the bustling city streets and the heart of the home, acting as a type of perforation. As residents traverse the house, they revolve around an inviting open atrium adorned with vertical aluminum louvers, mirroring the aesthetics of traditional Taiwanese protected fenestrations. This design choice not only pays tribute to local architectural heritage but also amplifies the home’s verticality. Functionally, the atrium serves as an urban garden on the ground floor, a light well that ushers natural illumination into the bedrooms, an airshaft facilitating cross-ventilation alongside the brick veil on the front facade, and a connecting element that seamlessly links circulation and various programmatic spaces across multiple floors.
Emphasizing Public and Private Interplay
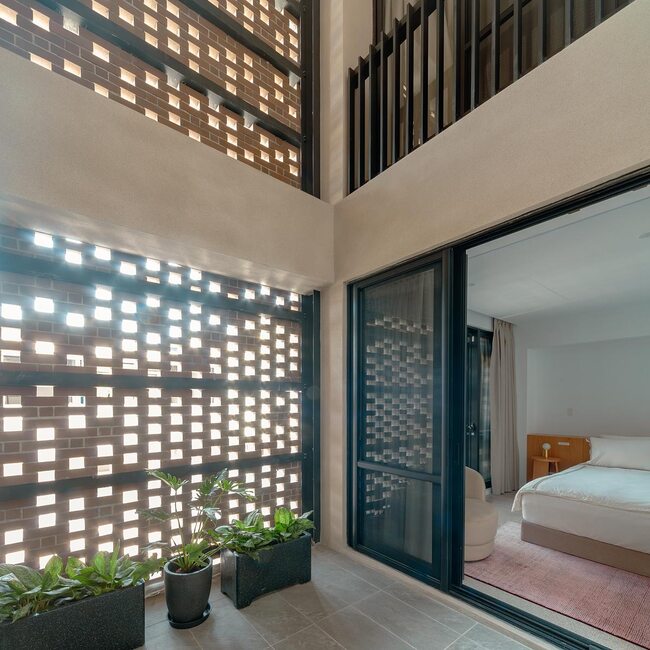
Bedroom Balcony
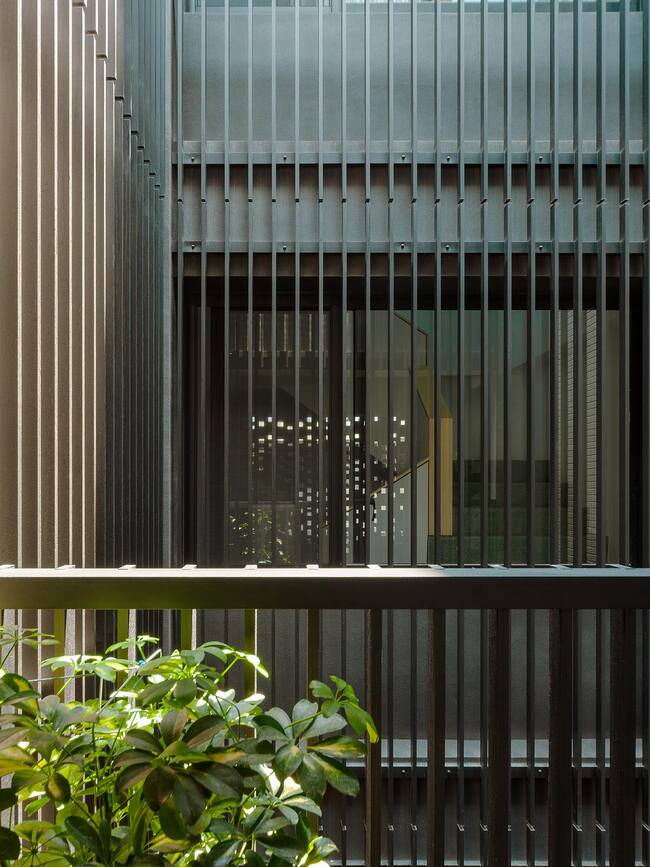
Balcony
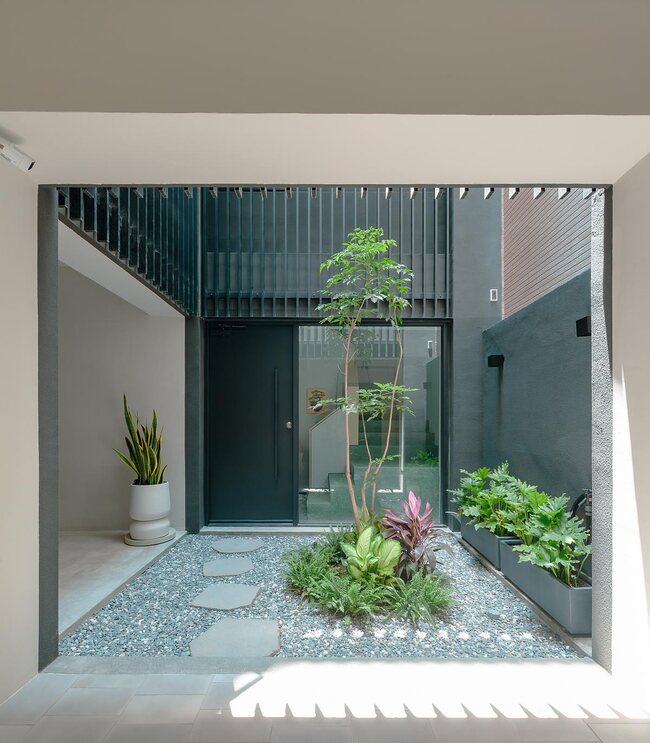
Urban Courtyard
Behind the veil, the Veil House masterfully emphasizes the interplay between public and private realms through its shifting perspectives and vertical program stratification, thereby exemplifying its distinct introverted approach.
Minimalistic Interior and Bespoke Terrazzo Flooring
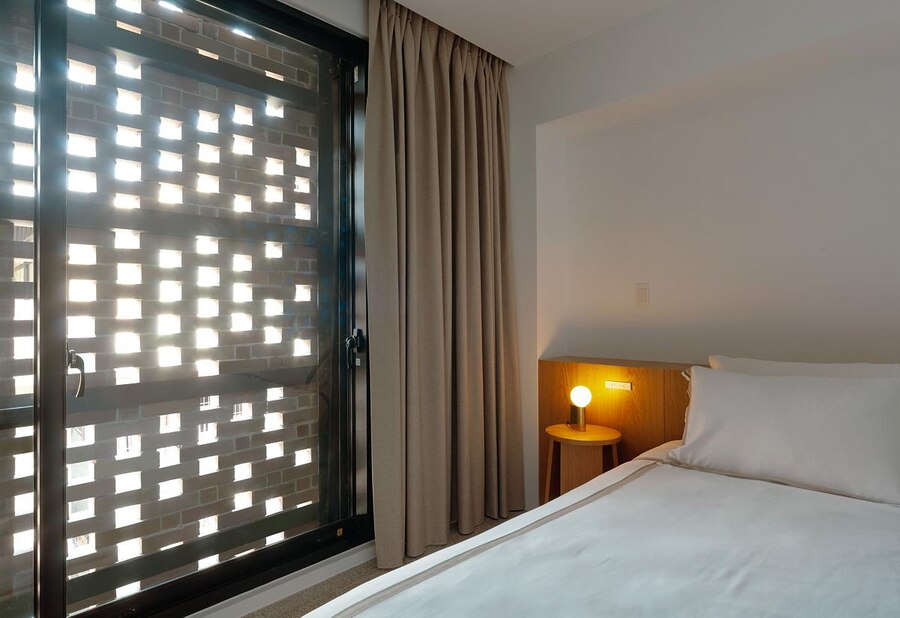
Primary Bedroom
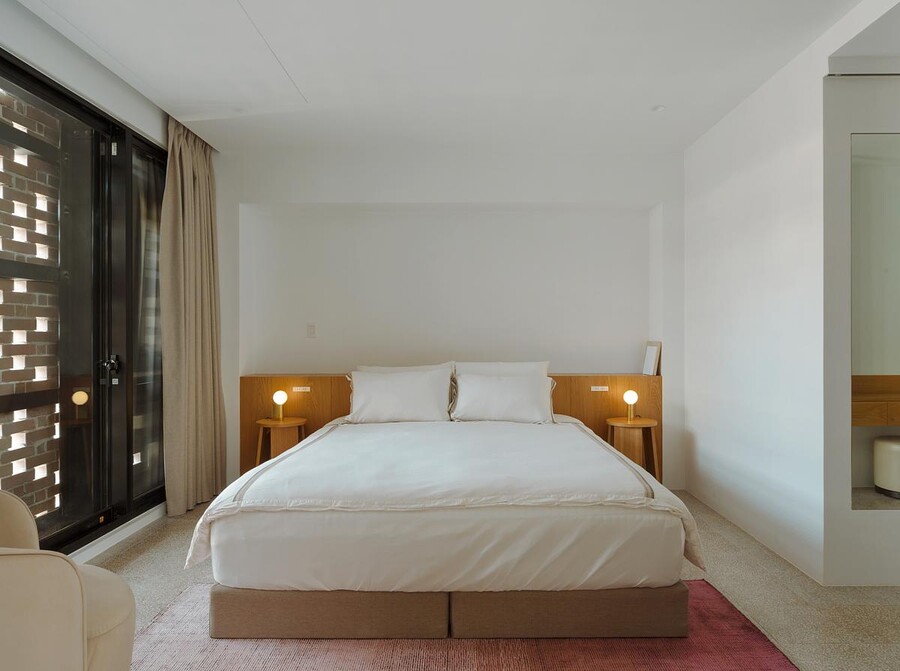

Balcony Detail
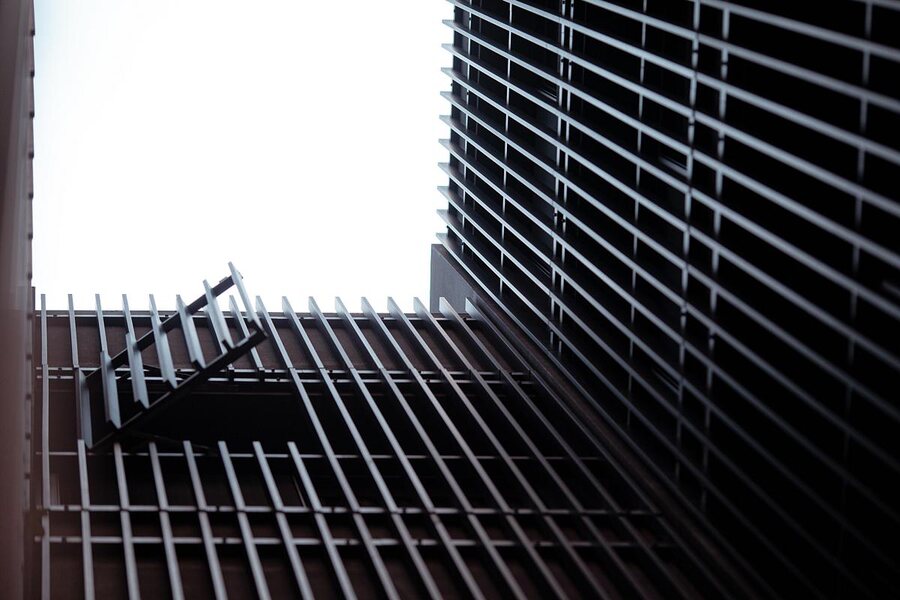
Courtyard Louver
Within the abode’s inviting interior, custom-designed terrazzo flooring defines distinct spaces within the predominantly open-plan living areas. Concealing not only the kitchen but also the entertainment and storage spaces, full-length white-oak millwork further enhances the minimalist ambiance. Such intentional use of materials effectively directs attention towards the captivating brick veil, enabling residents to revel in the tranquility and simplicity of the interiors. The Veil House strives to construct an inviting, breezy lifestyle concealed behind an urban façade, successfully providing an oasis that secludes inhabitants from the frantic rhythms of the surrounding street life.
Architect: Paperfarm Inc (paperfarmer.com)
Images: Daniel Yao
