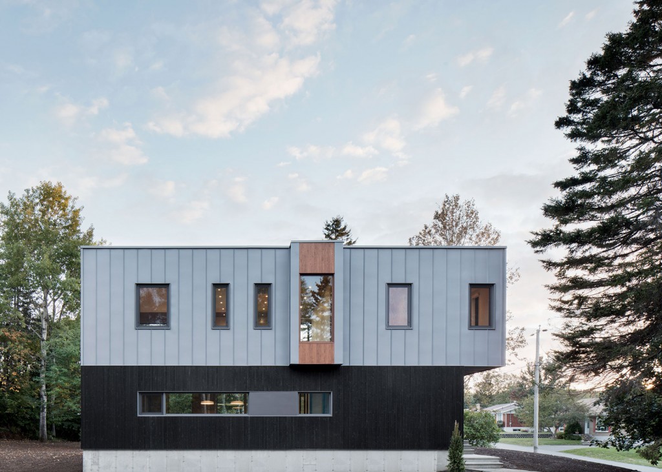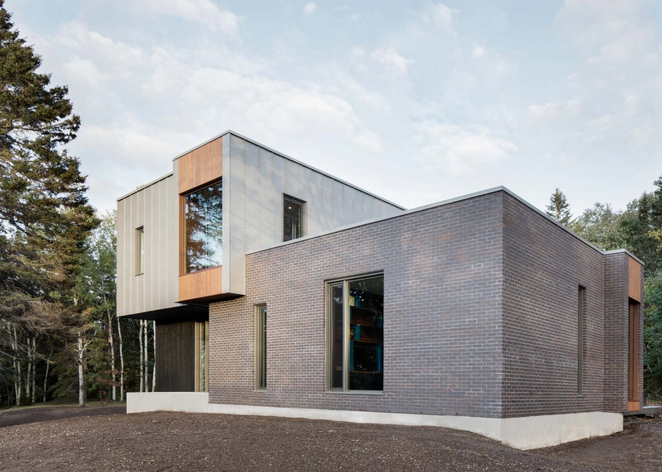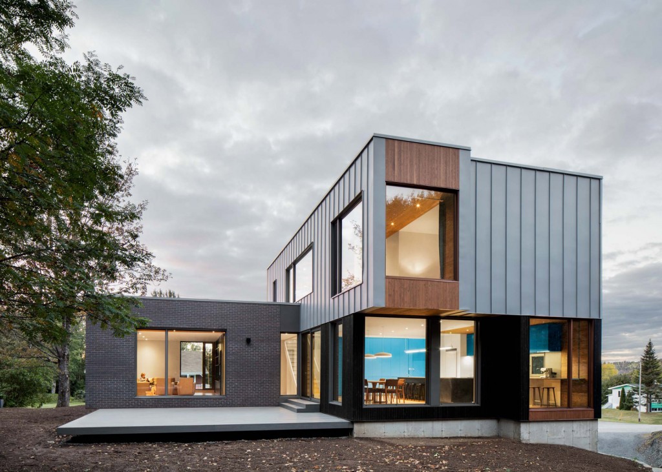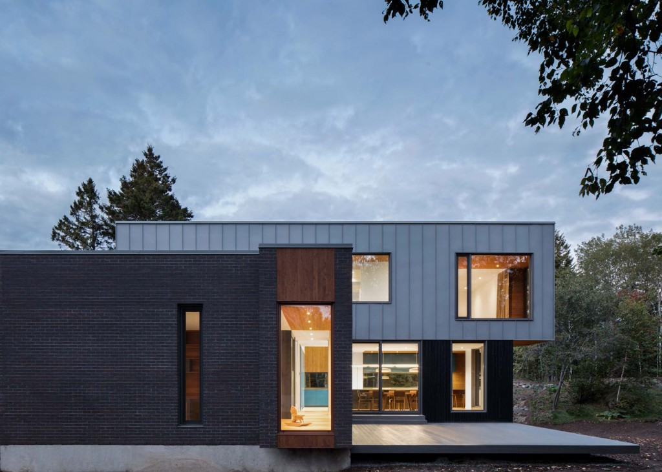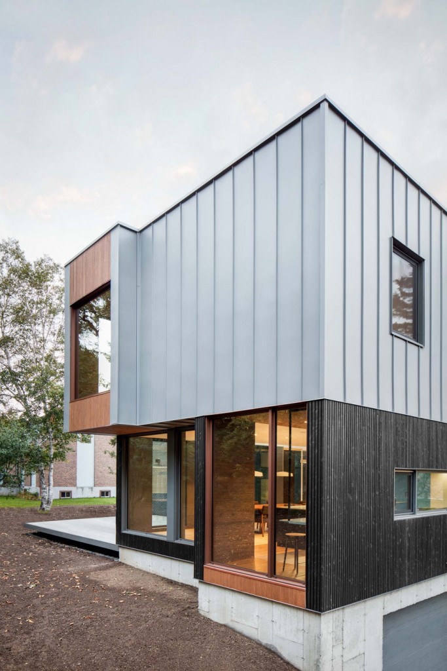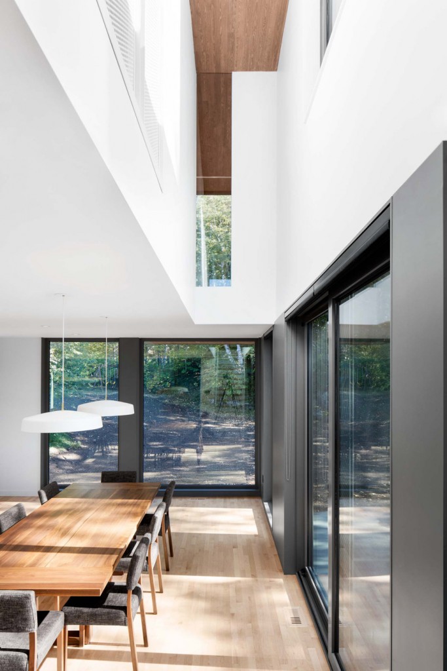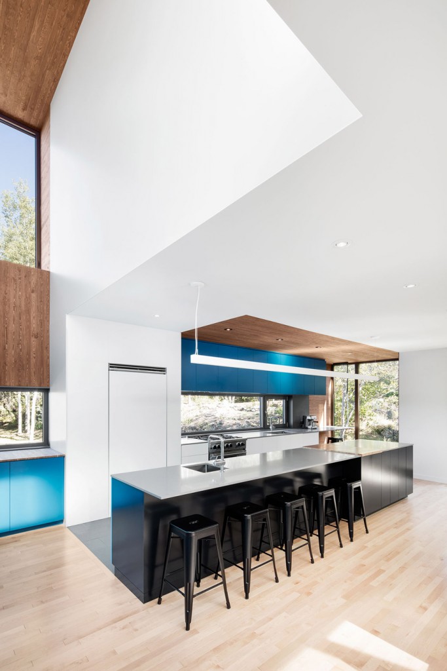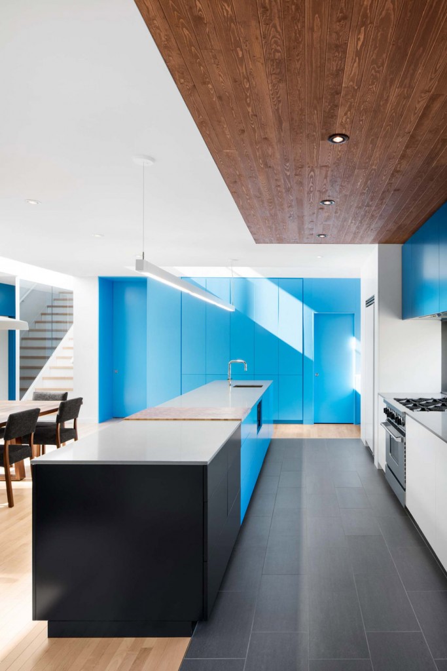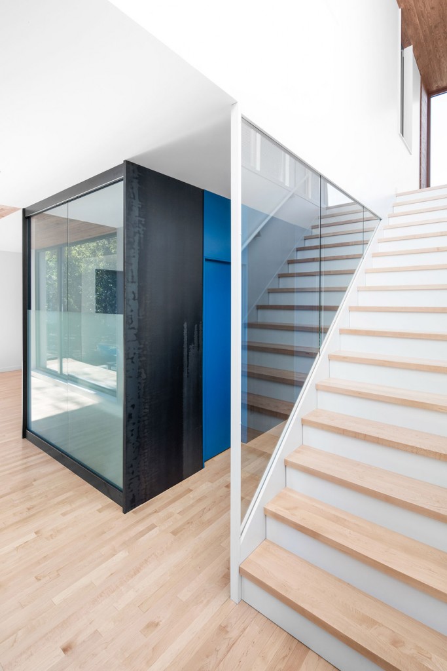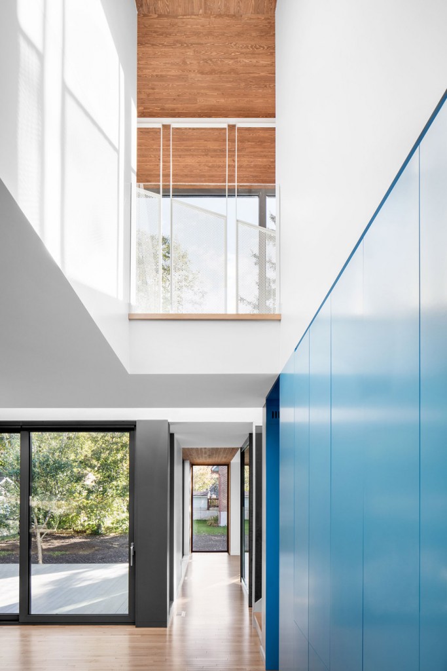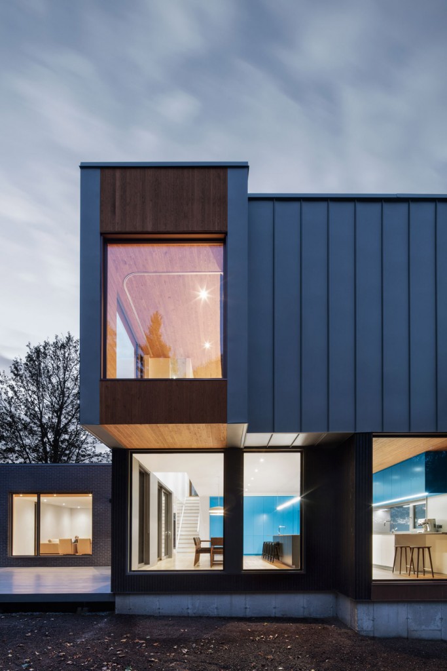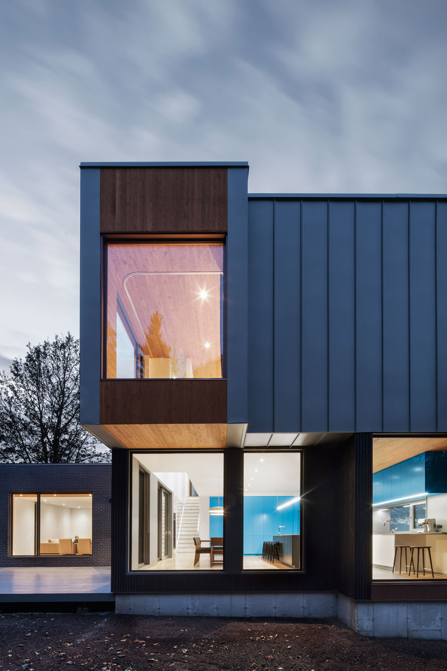
This House In Canada Combines Steel And Wood Panelling
Architecture studio Naturehumaine converted a small house into a family retreat in Quebec countryside, near the Bic National Park. Originally, the building was only one level, so the architects added a second floor, creating an L-shaped plan with the bedrooms above, and increased the square footage to 3,680 sq.ft (358 sq.m). The exterior of the old house was left untouched, – cladded in grey brick, while the extensions were covered with metal panels and dark wooden slats. Inside, the house has a subtle colour palette of white and black with blue accents on walls, cabinets and closets.
Via dezeen

