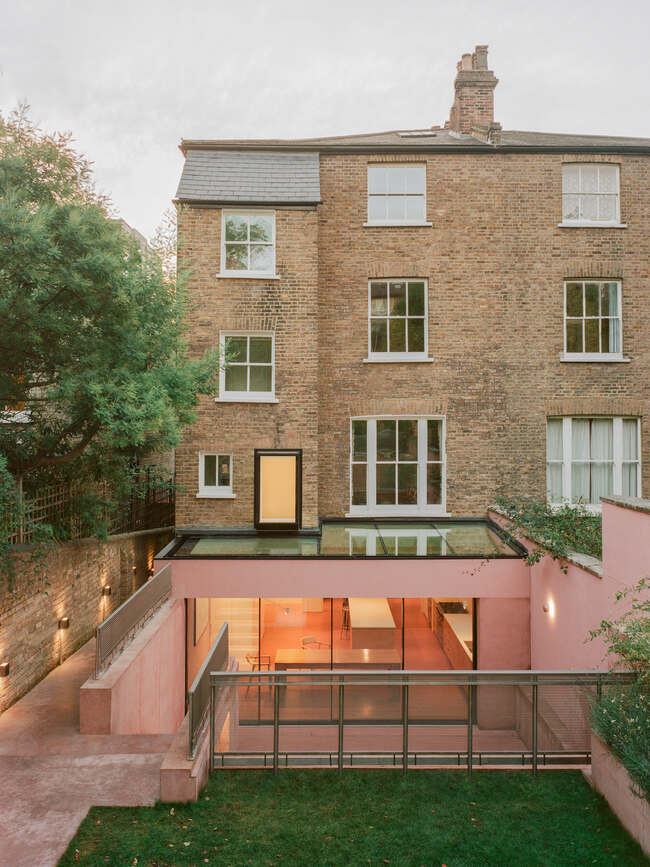
Transforming a London Townhouse into a Cohesive and Connected Home
Unknown Works transformed a four-story London townhouse, realizing the clients’ vision for an open, versatile space. Additionally, they aimed to provide a multi-level playground for their children.
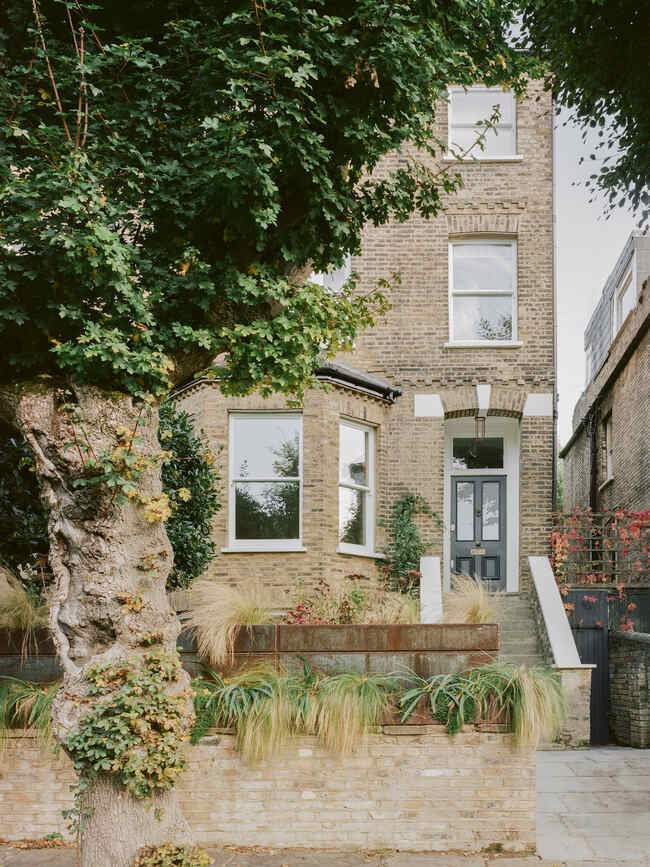
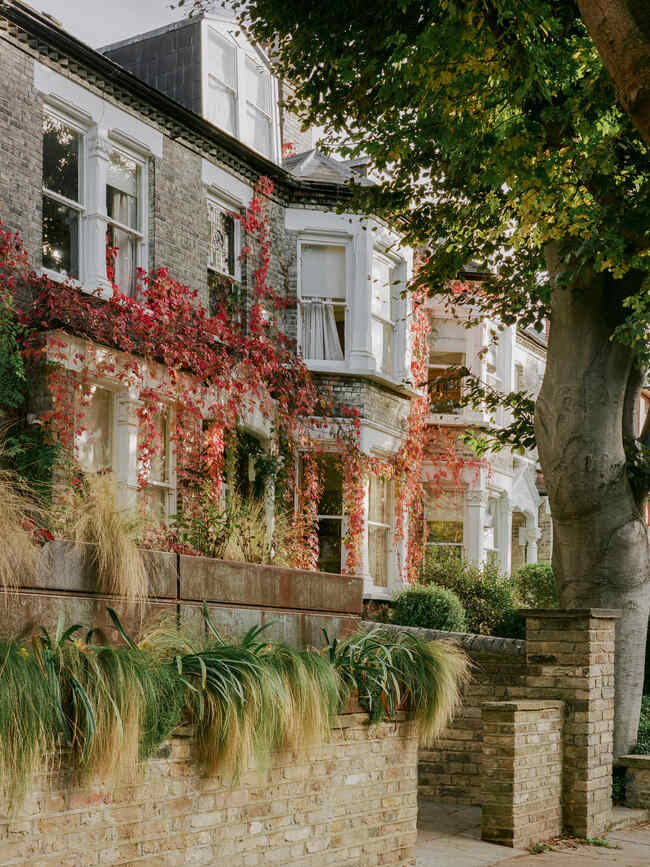
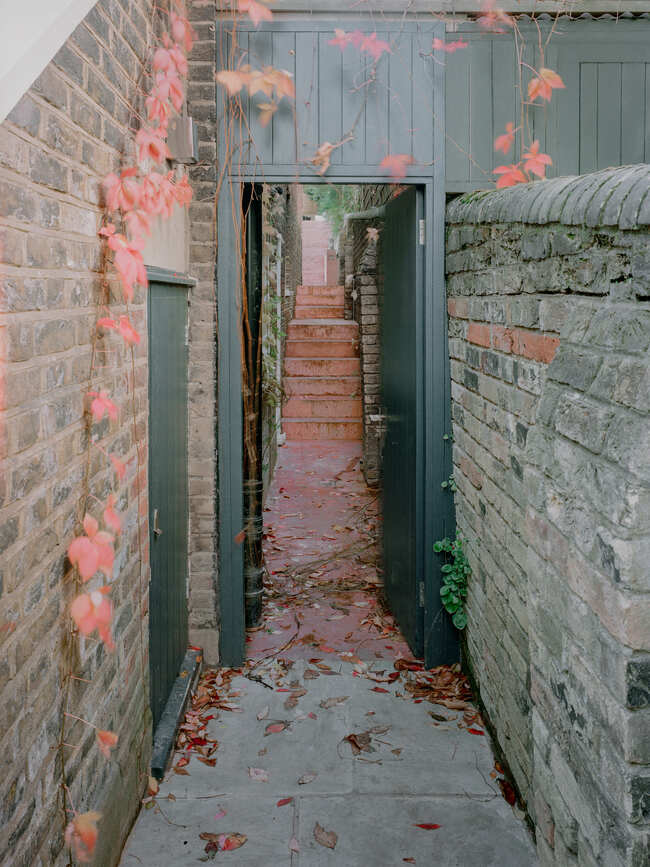
Overcoming Challenges and Conducting Repairs

Backyard view
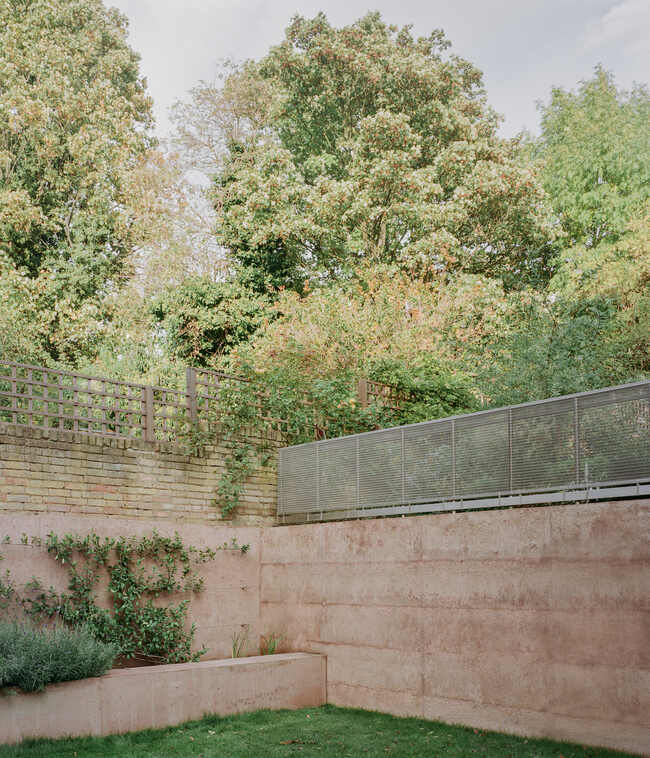
Re-terraced garden
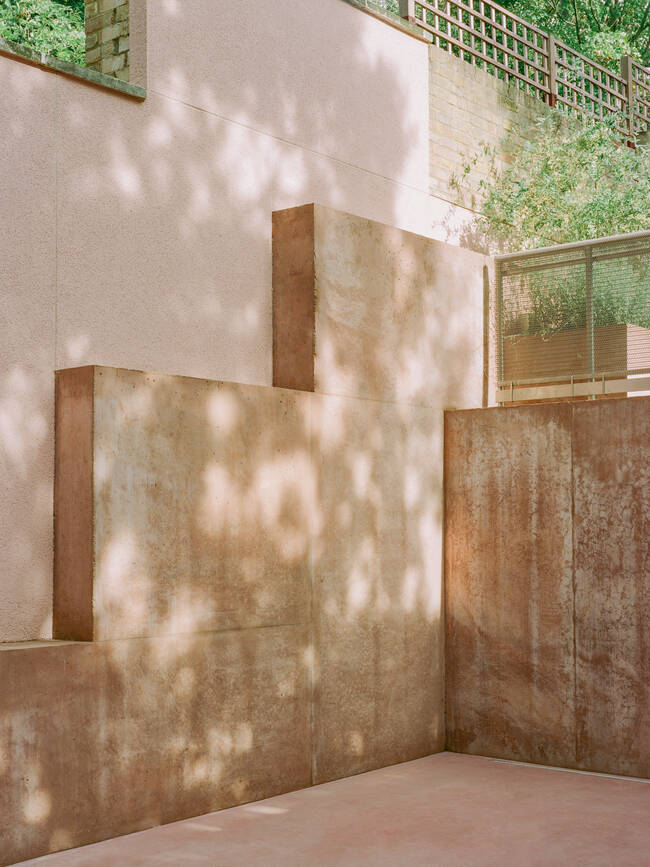
Retaining wall
Situated on a steep North London hill, the townhouse required significant repairs. Consequently, Unknown Works excavated the home, allowing ample natural light into the lower levels. Underpinning was necessary to reinforce the garden walls and rear of the house.
A Creative Retaining Wall
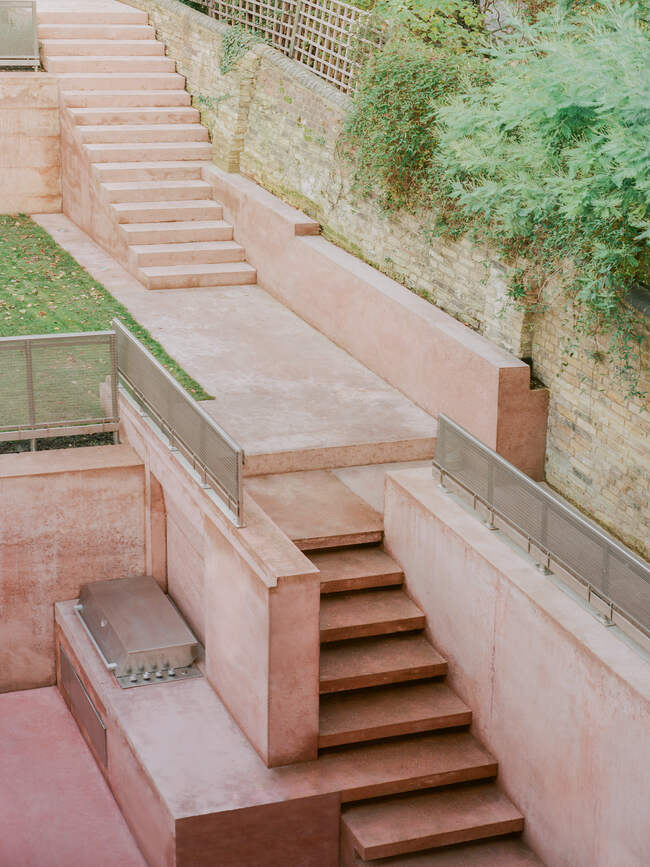
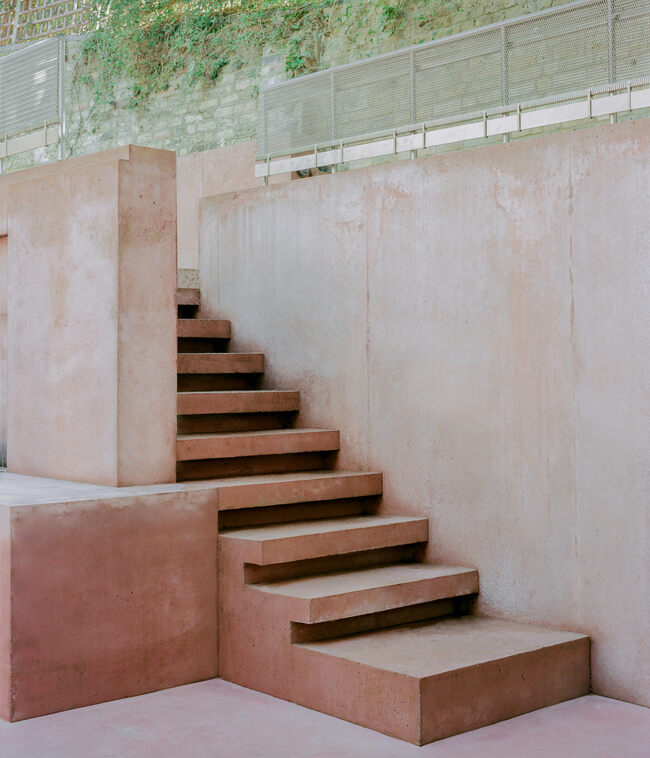
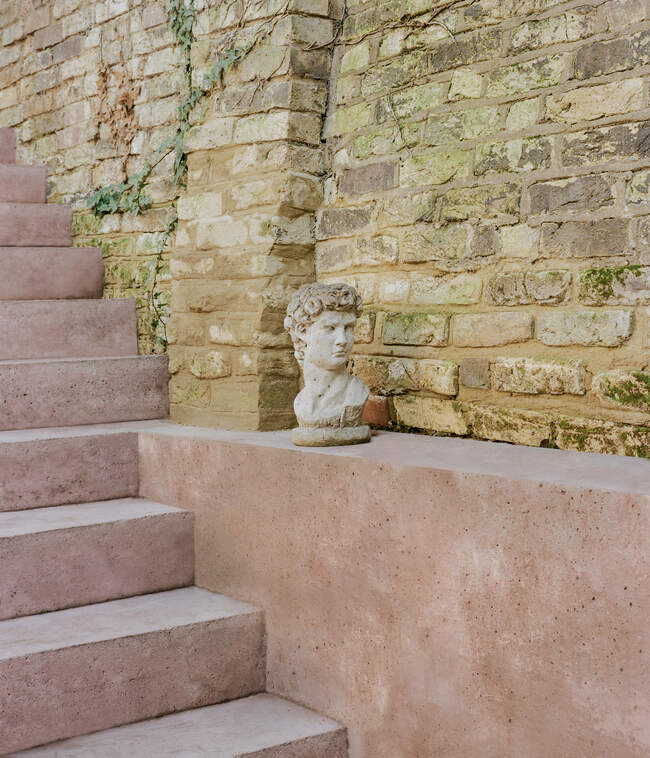
Inspired by the transformed landscape, Unknown Works reimagined the retaining wall. Therefore, they turned it into a practical and creative architectural element. Extensive experimentation resulted in a sophisticated concrete retaining wall arrangement, encompassing walls, stairs, seating, and an outdoor kitchen and barbeque.
A Colourful Palette Inspired by Mexico
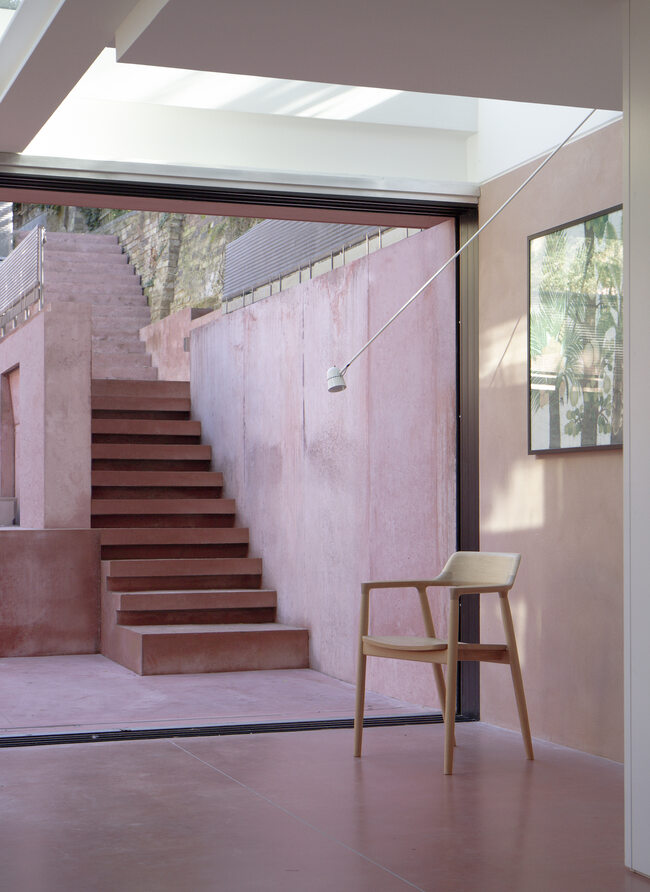
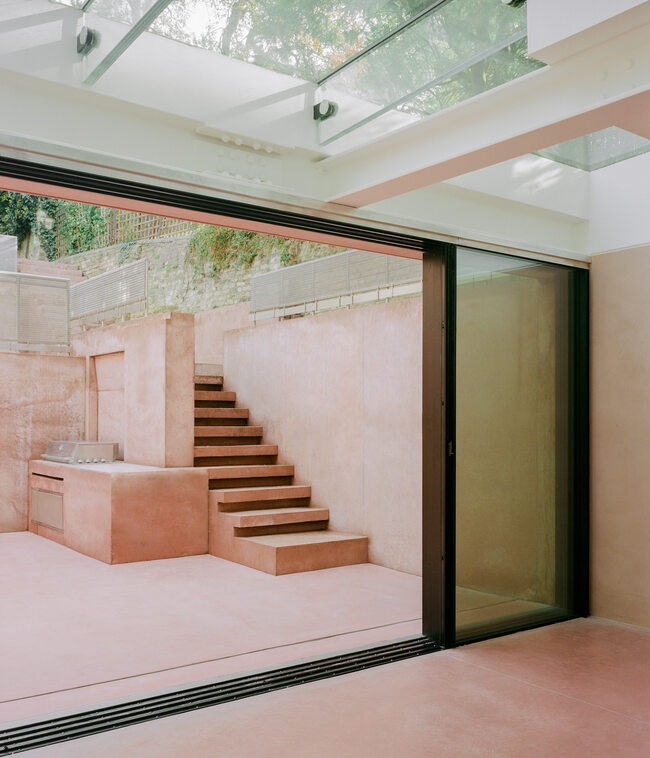
The material palette embraced simplicity and elemental aesthetics, drawing inspiration from Luiz Barragan’s iconic use of color. Dusty pink pigments infused the terraced concrete walls and floors. Moreover, rendered wall panels adorned the exterior facade, while lightly pigmented natural clay plaster walls graced the interior.
Refreshing the Interior
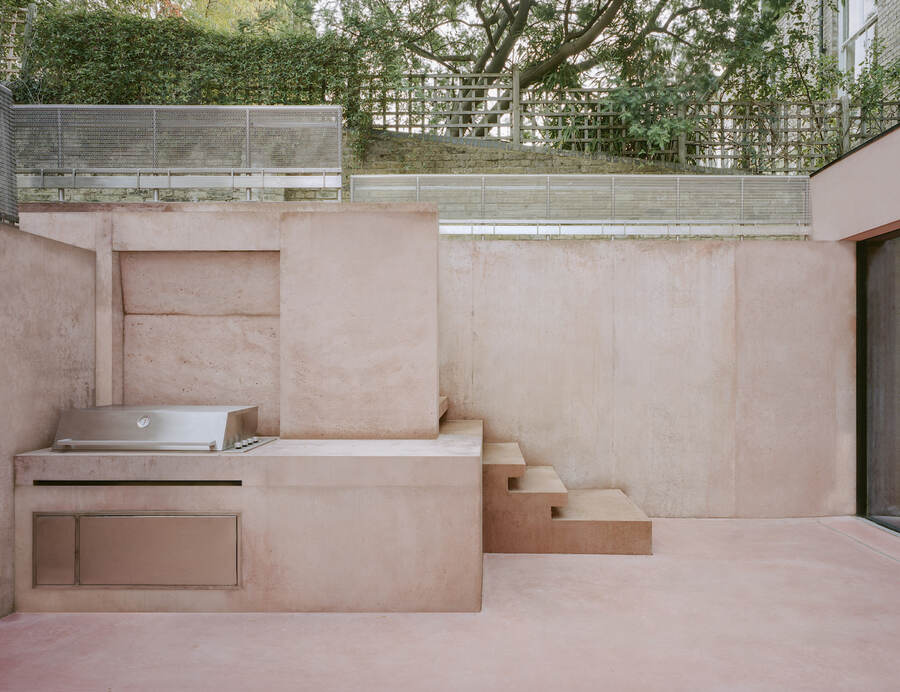
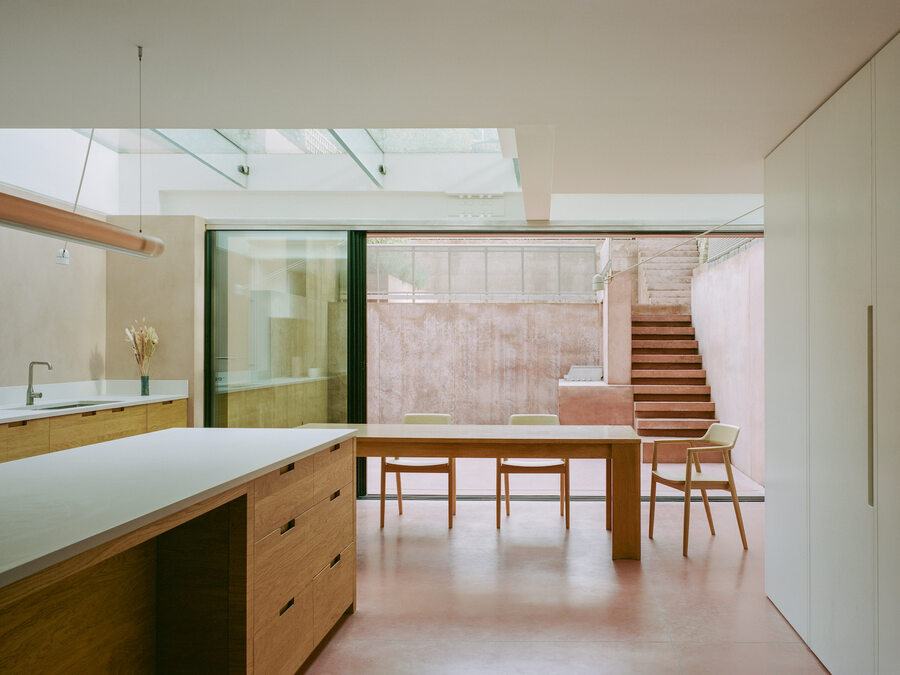
Unknown Works embarked on a comprehensive renovation, implementing subtle changes in bedrooms and bathrooms. Notably, the ground level underwent significant transformations. By joining the kitchen and sitting room, the studio integrated the living and dining area seamlessly.
Bringing Light and Cohesion
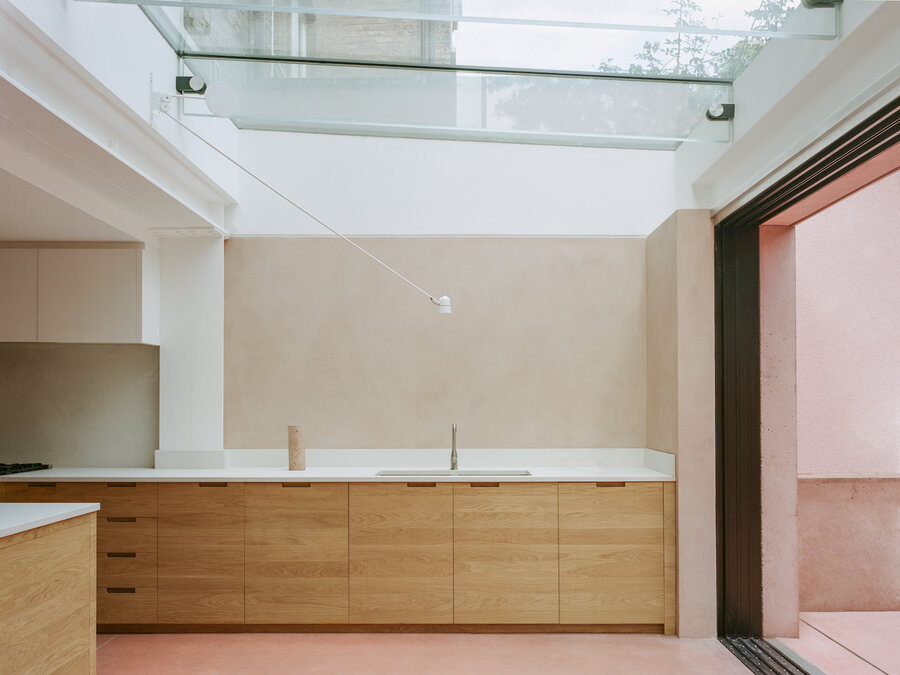
Full width glass roof extension

Kitchen island
A custom oak kitchen extended along the rear western boundary. Additionally, a full-width glass roof extension and sliding glass doors facilitated abundant natural light. Each surface was thoughtfully designed with different textures and tones, creating a cozy and inviting family space.
Overcoming Challenges and Embracing Opportunities
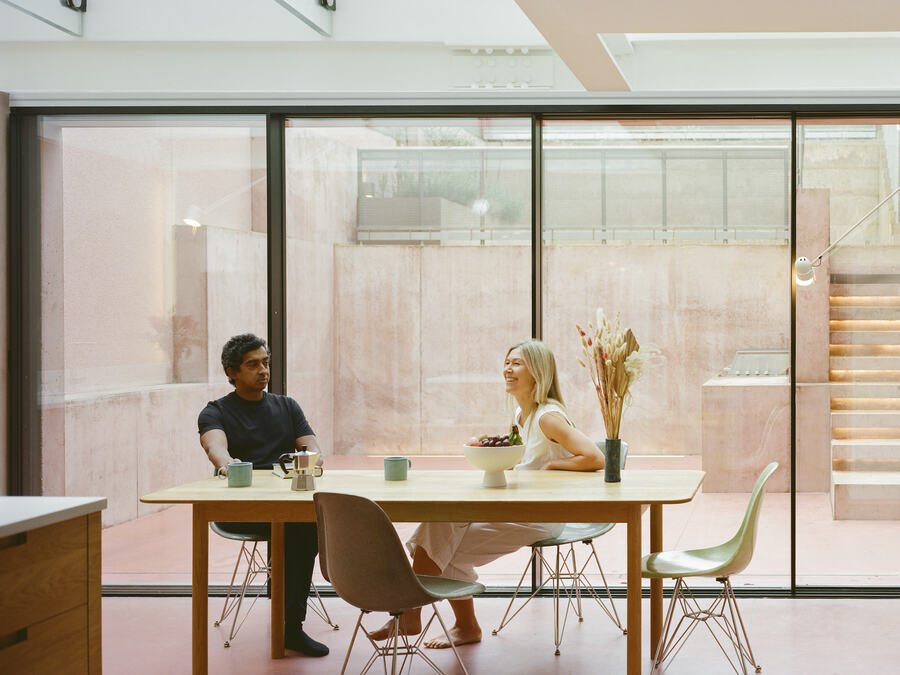
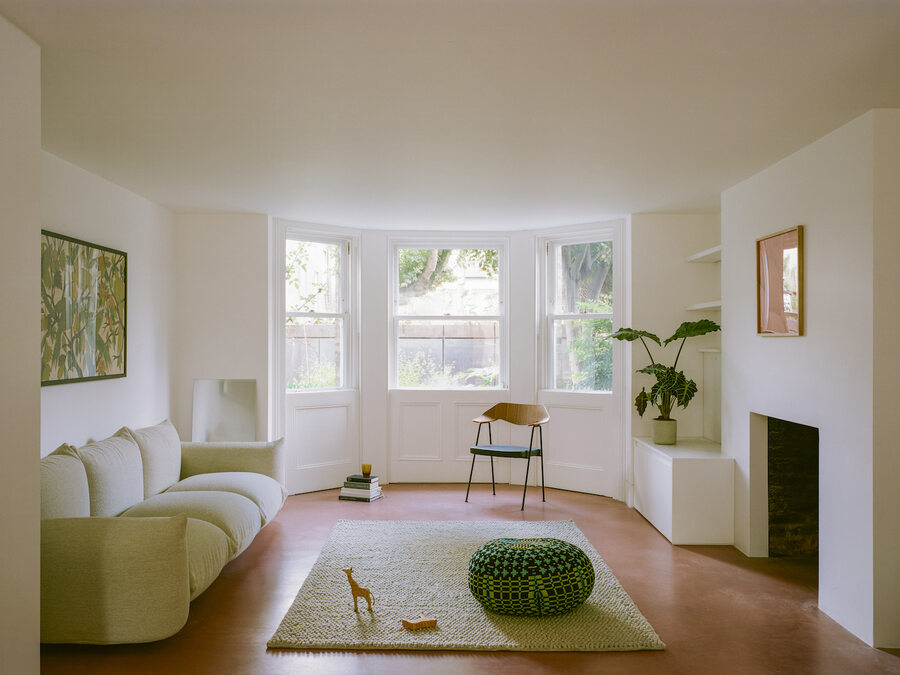
Despite commencing during the Covid-19 pandemic, Unknown Works navigated the changing economic climate. They adapted to budgetary and scope adjustments, demonstrating their ability to transform constraints into beautiful opportunities.
Director’s Perspective and Client Testimonial
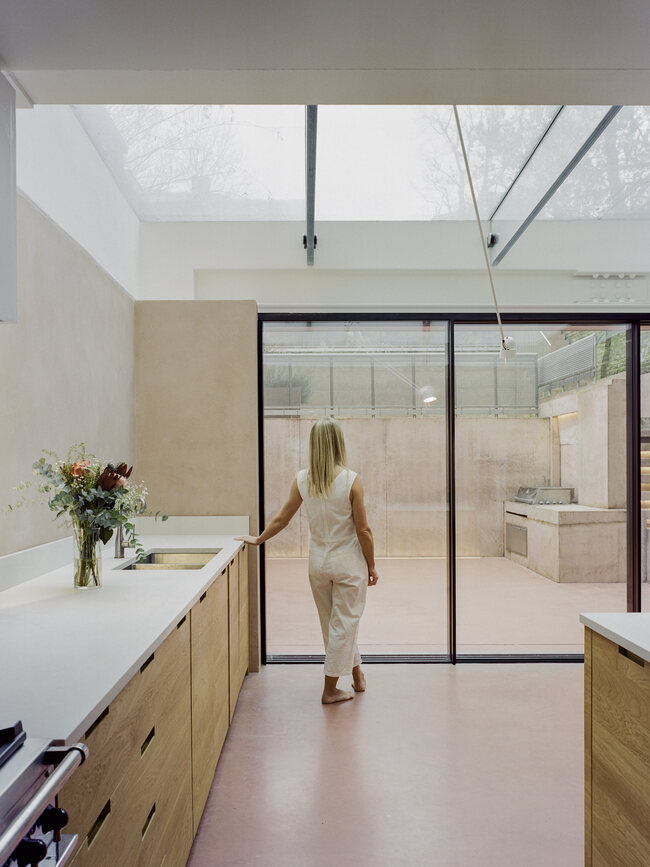
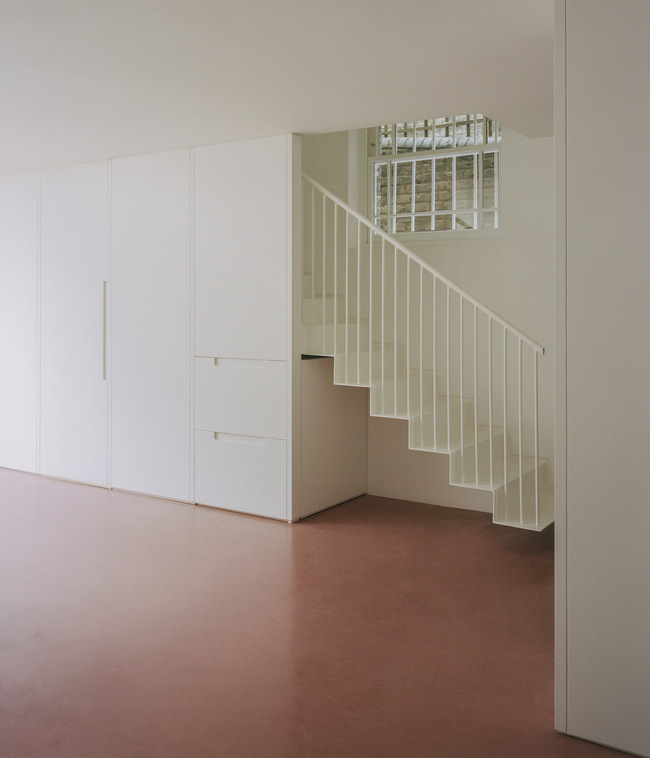
According to Ben Hayes, Director of Unknown Works, playful landforming and a limited material palette unlocked the home’s potential. Moreover, the clients expressed their appreciation for the studio’s support and guidance during challenging times. They commended the studio’s commitment to delivering a high-quality home that aligns with their vision.
Images by Lorenzo Zandri
