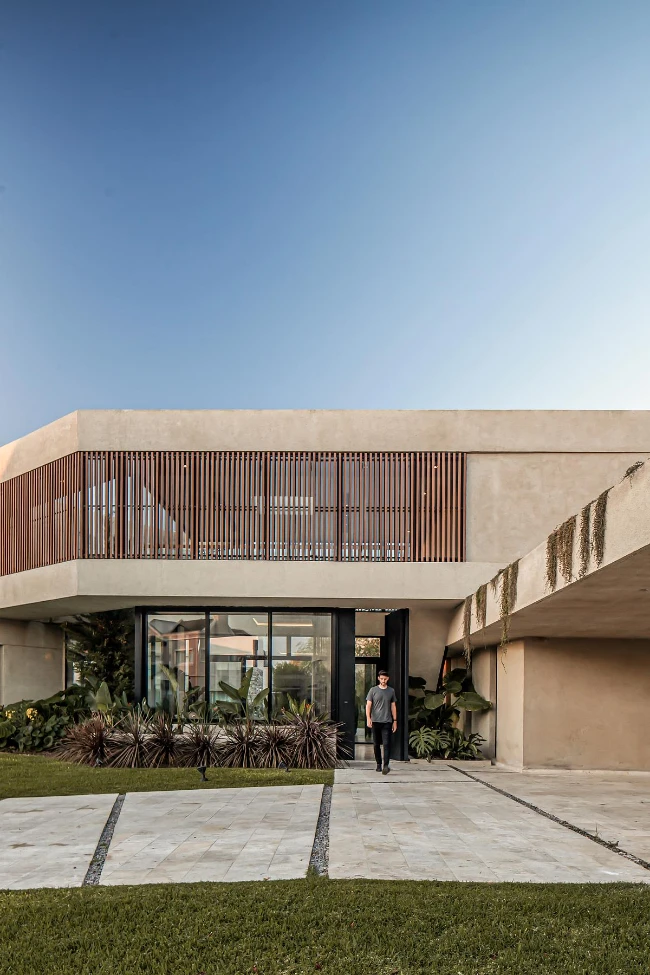
Triangular Tranquility: A Harmonious Blend of Design and Nature by Grizzo Studio
The architectural challenge for this residence unfolded with the need to efficiently organize a substantial program within the constraints of a triangular lot. Despite the generous front space, the rear posed limitations, prompting a strategic approach by the architects. The groundbreaking solution involved dividing the ground floor into two distinct bars—one housing the communal areas against the front, and the other accommodating additional spaces towards the rear.
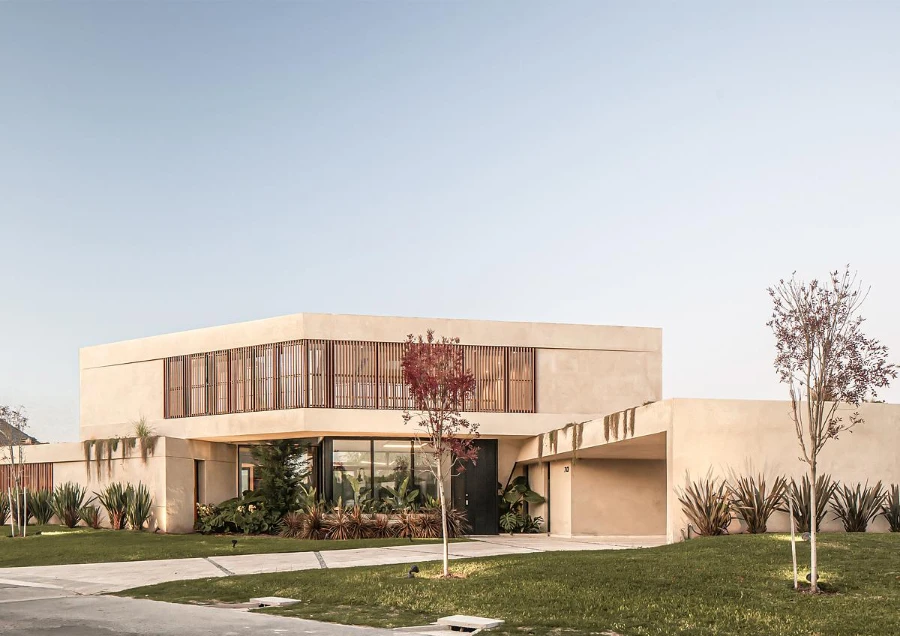
Elevating the design further, the upper floor gracefully perches upon these bars, creating a harmonious intersection that births an awe-inspiring double-height living room. Enveloped by lush greenery on all sides, courtesy of an internal patio and a flower bed beneath the stairs, this space becomes a sanctuary of natural serenity.

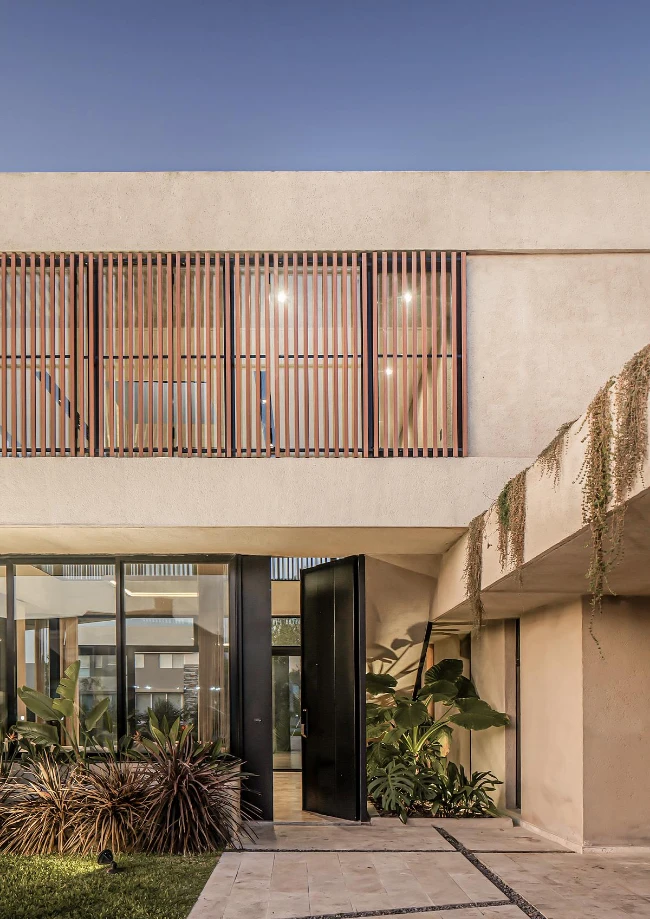
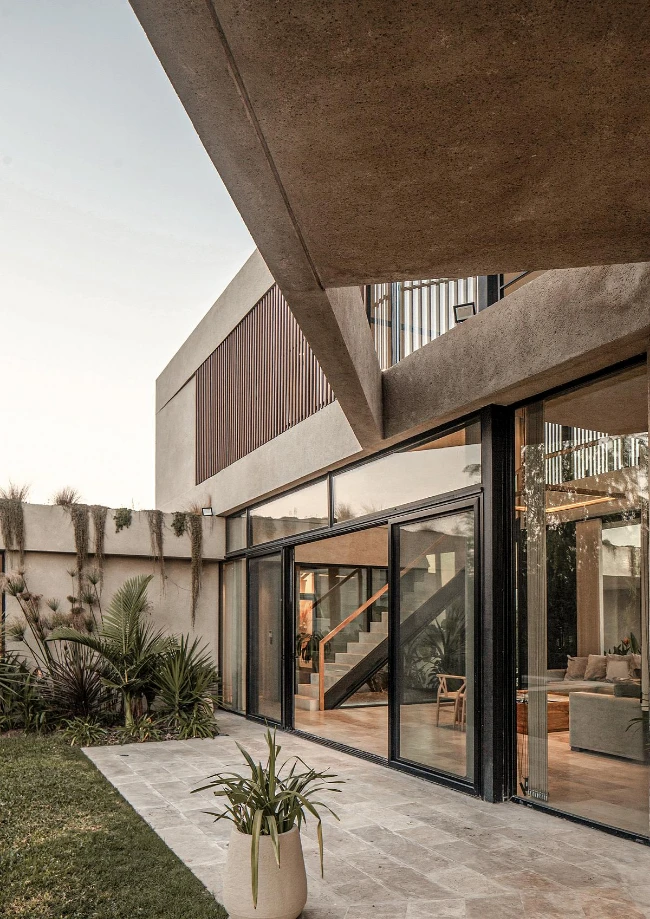
The unifying choice of travertine as the primary material throughout the project establishes a seamless visual continuity. Applied in both the house’s flooring and the bathroom coverings, travertine exudes elegance and durability. Moving to the exterior, a combed plaster with stones of the same material not only contributes to a timeless aesthetic but also guarantees low maintenance, aging gracefully in sync with the overall architectural vision.
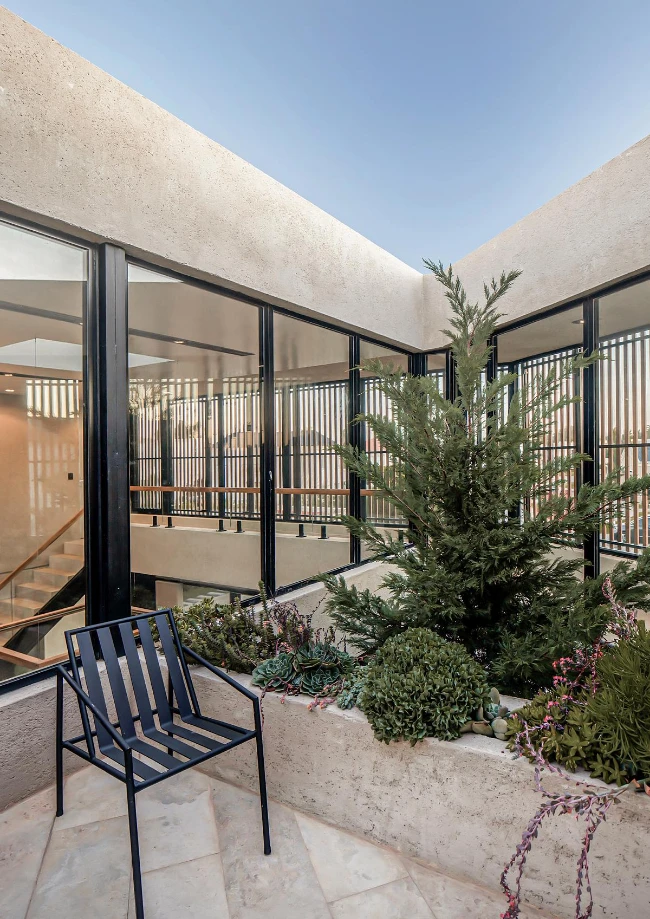
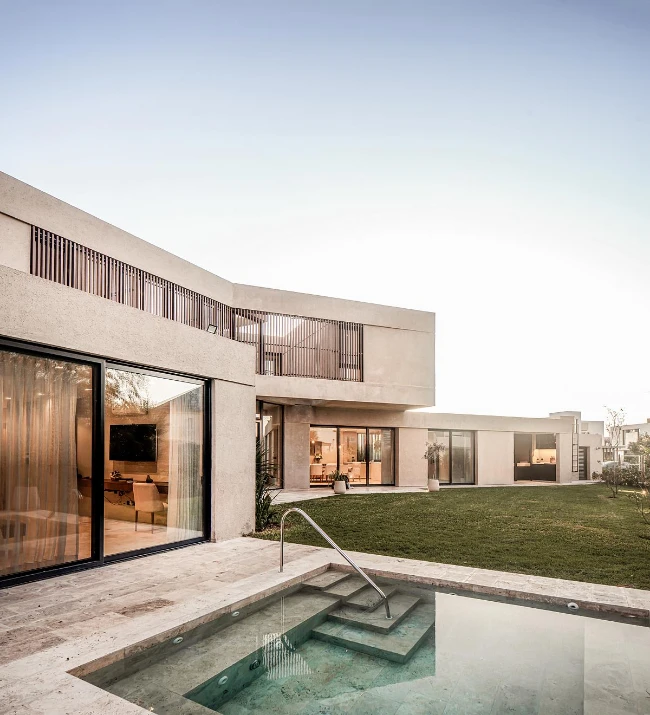
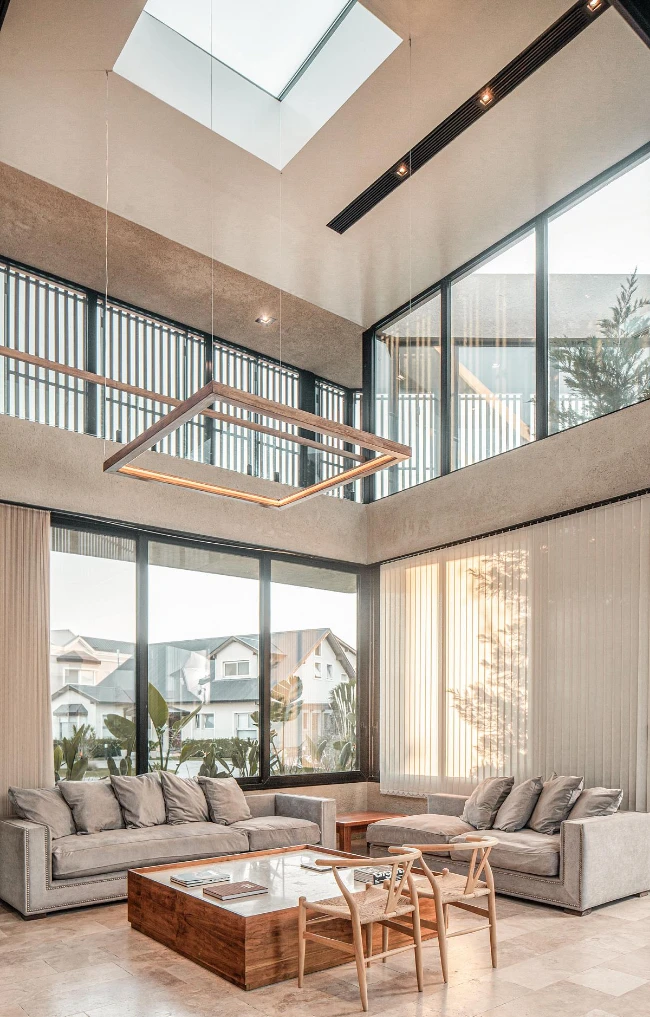
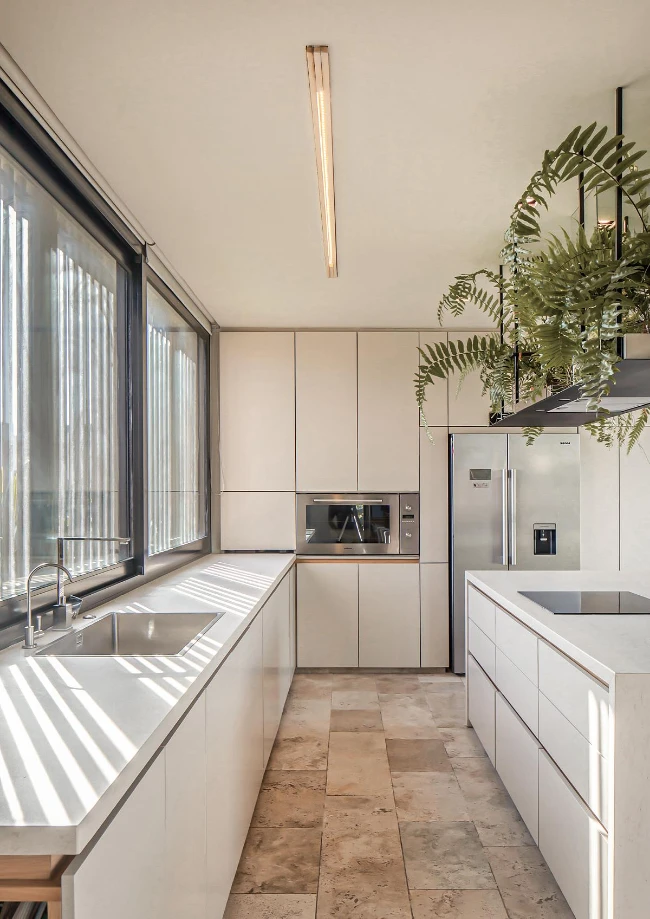
In this meticulous curation of materials and spatial arrangement, the project transcends mere aesthetics. It emerges as a testament to the synergy between functionality, inviting spatial design, and a profound connection with the surrounding natural environment.
Architects: Grizzo Studio
Photos by Alejandro Peral
