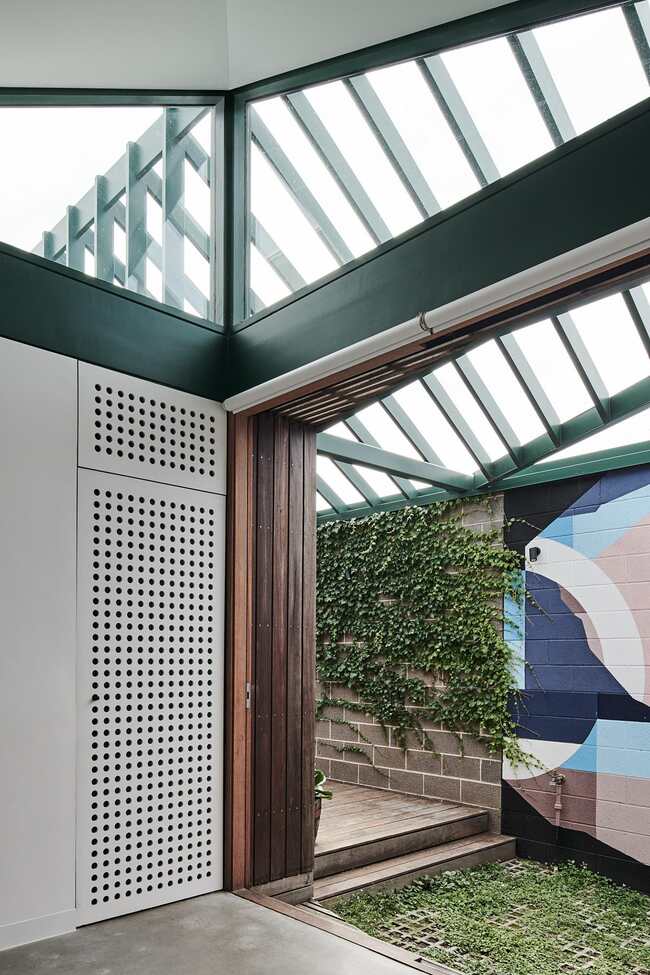
Urban Densification: A Home of Flexibility and Charm by FIGR Architecture
Nestled in the vibrant suburb of Richmond, Melbourne, amidst the perpetual motion of delivery trucks, bicycles, and ceaseless traffic, a remarkable architectural endeavor takes shape. Seizing a modest 175 m2 plot with dual street frontages, this dwelling emerges as a testament to the potential of urban densification. Within this confined space, an exquisite home is meticulously crafted, reflecting the vitality and opulence of its surroundings.
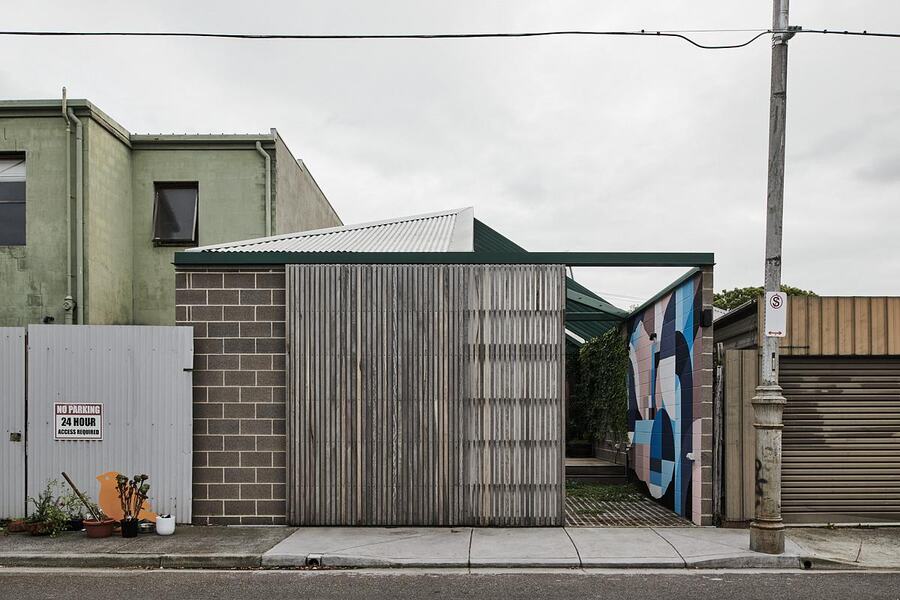
Innovative Fusion of Past and Present

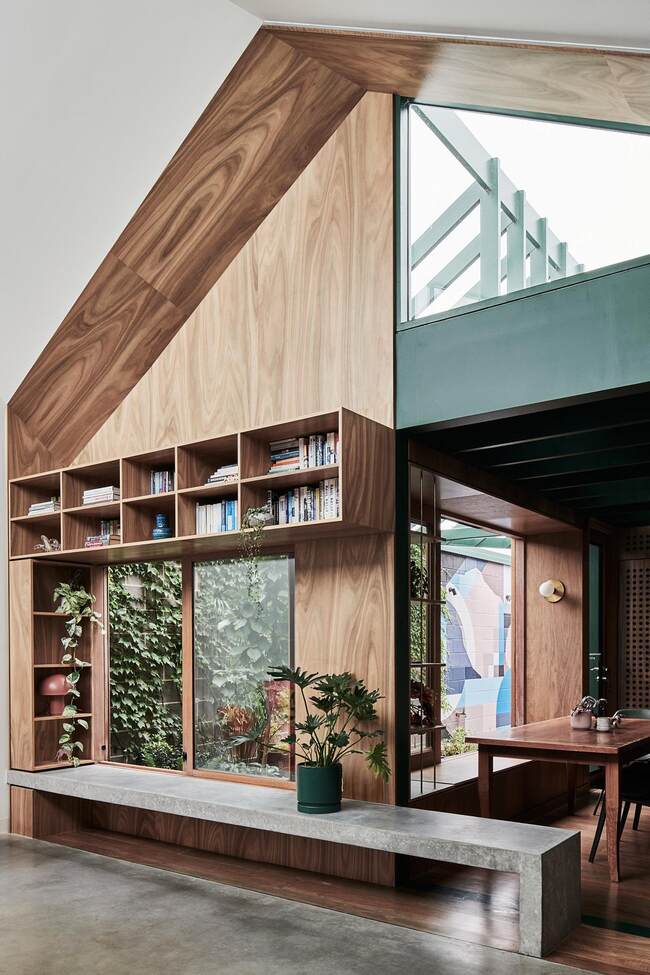
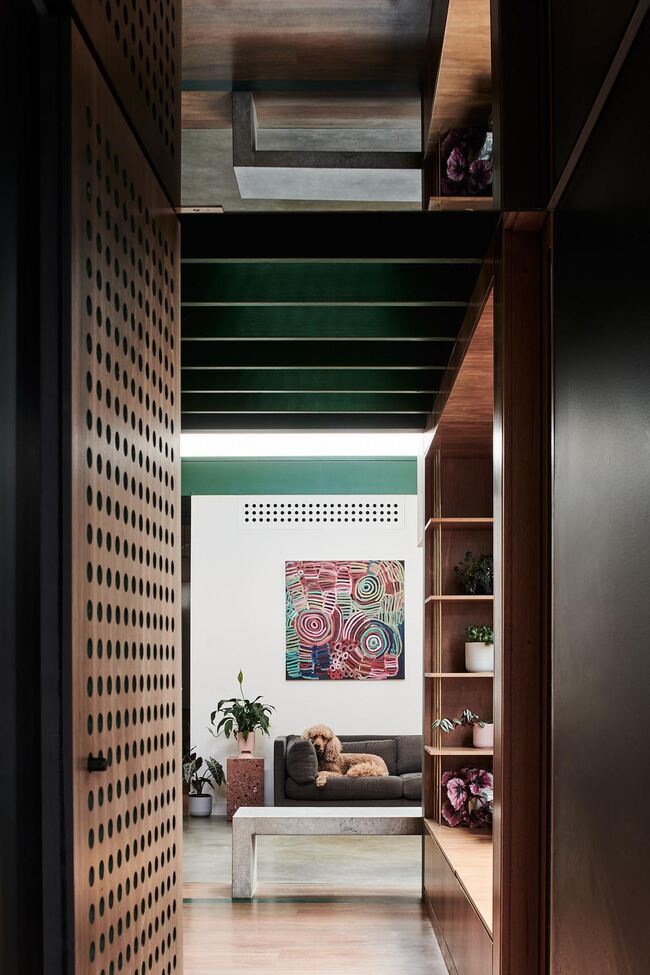
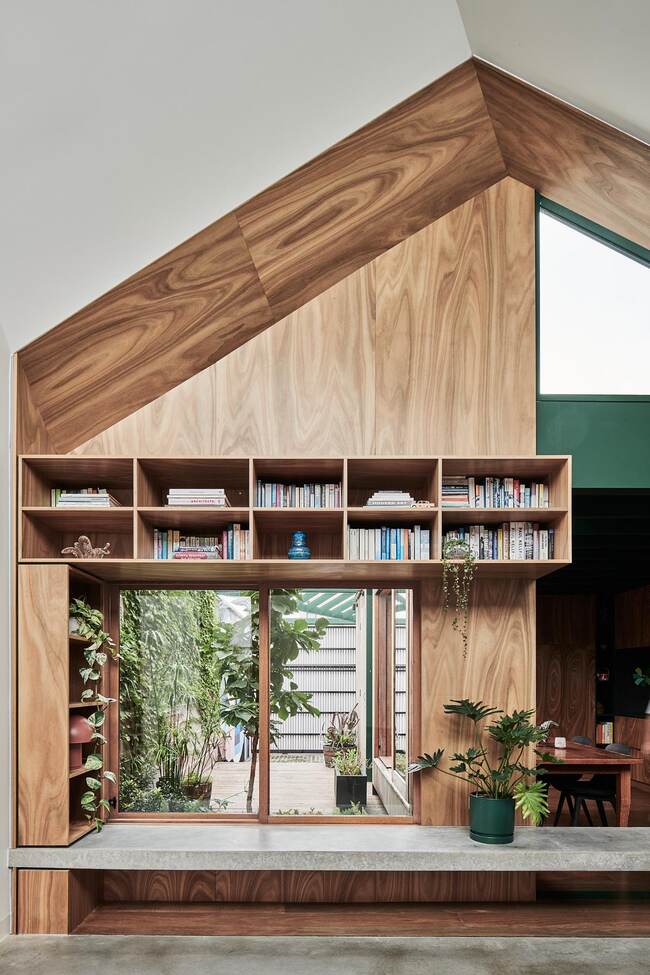
Deviating from conventional norms, this design gracefully merges antiquity and modernity, artfully intertwining the two. A central hub acts as the nexus, seamlessly connecting distinct living zones. This ingenious layout ensures versatility and future adaptability, enabling the home to be divided into two self-contained units that share a central kitchen and dining area. The focus lies on enduring occupancy and the opportunity for the owner to generate additional income by compartmentalizing the dwelling.
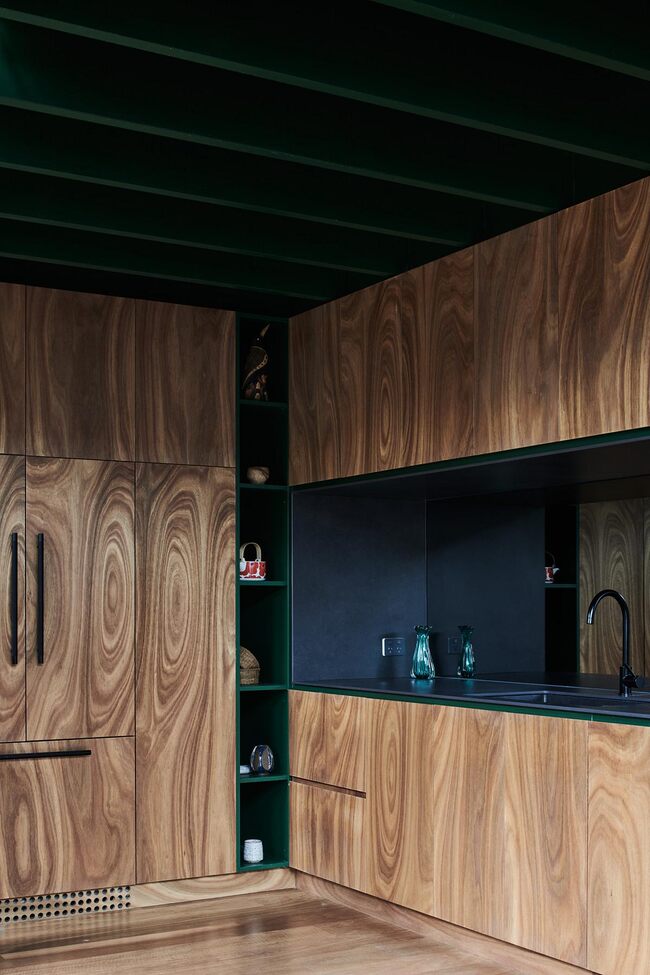
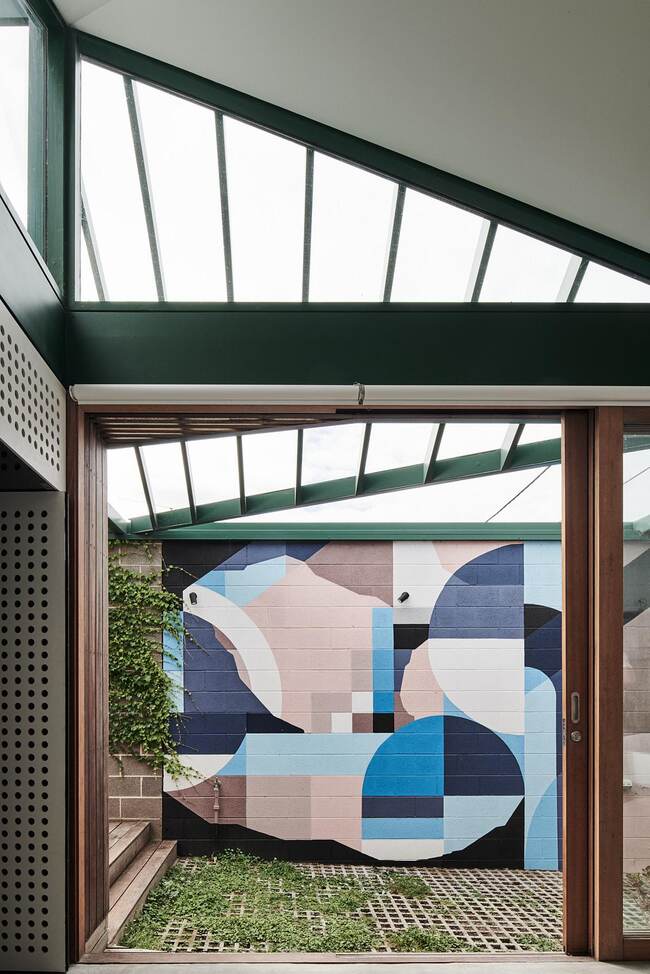
The elongated site shape is skillfully exploited within the architectural plan, with the kitchen area assuming a pivotal role, linking the living and sleeping zones. This abode, purposefully designed for multi-generational living and guest accommodations, divides the program into two halves, each possessing its own unique identity. Contrasting materials such as timber, concrete, and light hues delineate thresholds, guiding inhabitants along a captivating journey that converges upon the heart of the space—the kitchen and dining area enveloped in spotted gum plywood.
The Mastery of Light and Ambiance

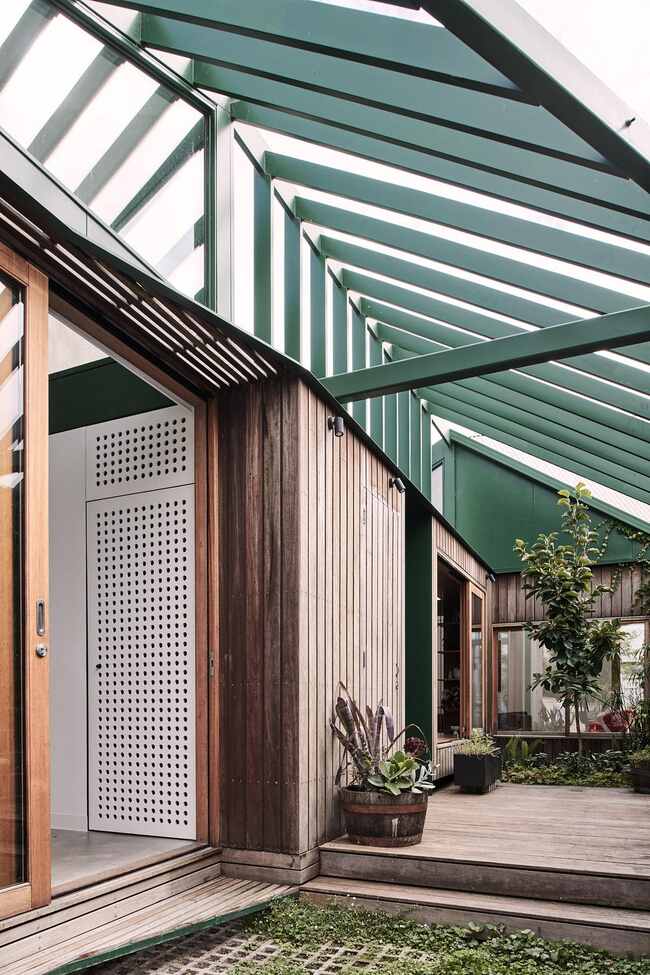

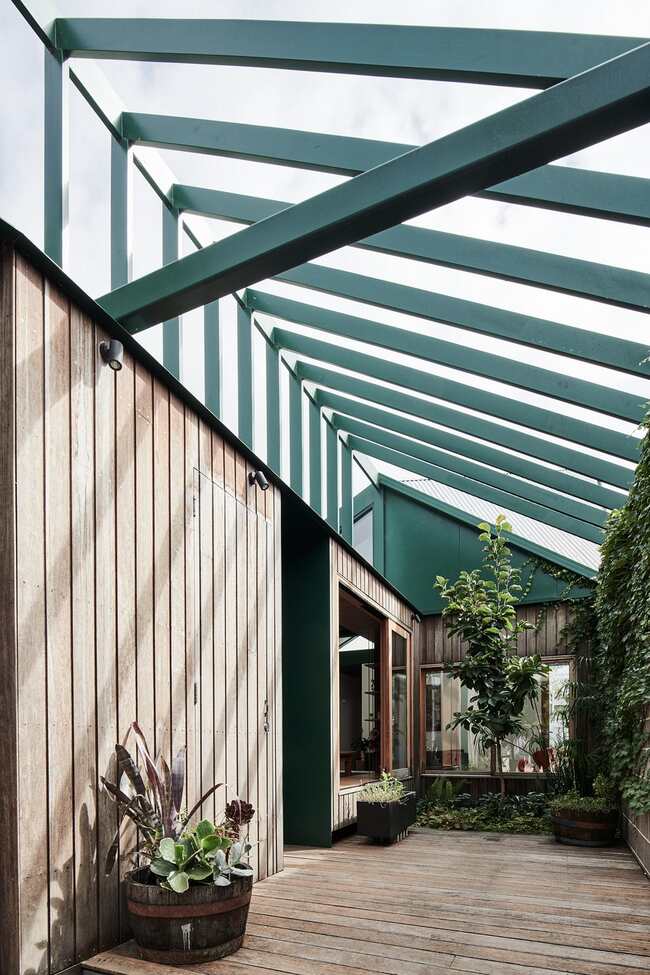
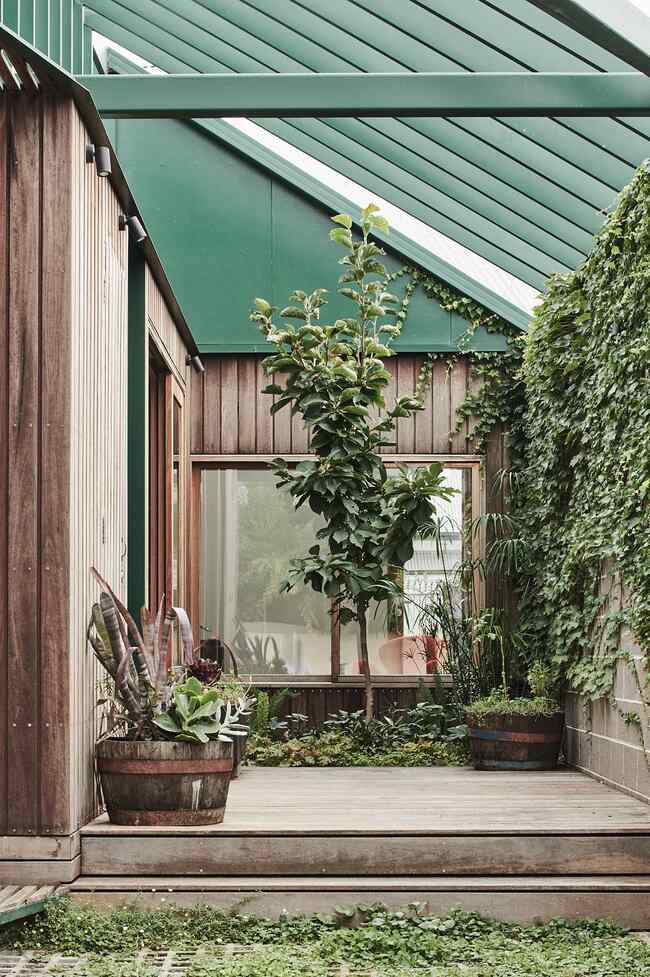

Light assumes a pivotal role, deftly harnessed to evoke diverse moods and atmospheres throughout the residence. The architecture defies conventions, employing interplays of compression and release in volume, instilling a sense of dramatic anticipation within the space. Choreographed transitions between areas gracefully beckon occupants to experience the interplay between varying atmospheres.
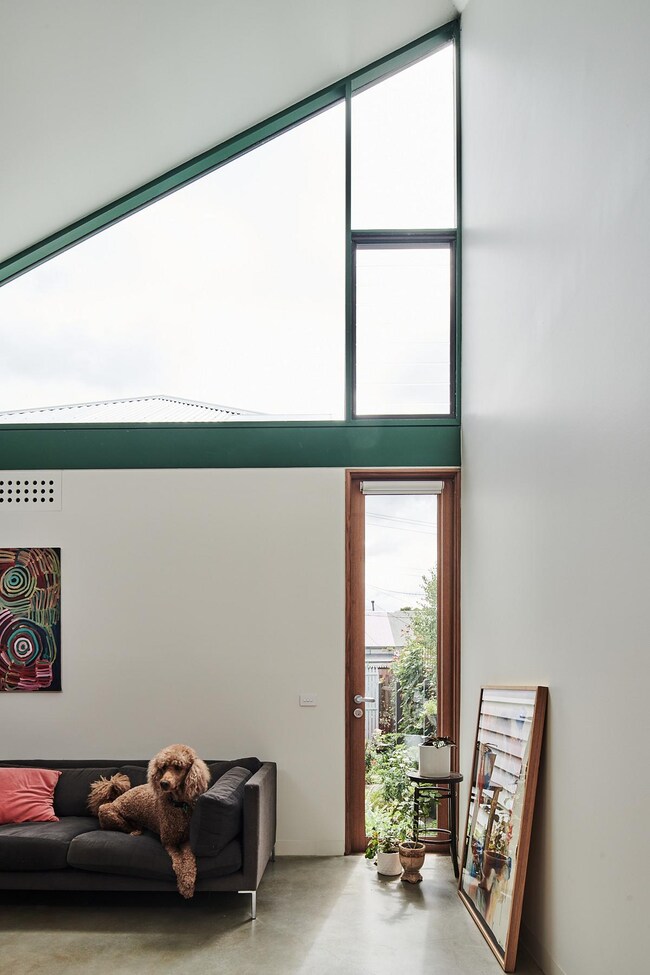

An enchanting backdrop of vibrant art accentuates the client’s fervor, suffusing the residence with an abundance of personality and charm. Over time, the project evolves, developing a patina that harmoniously blends with the character-filled context, boasting a raw and rustic aesthetic. Unapologetically embracing the natural process of aging, it commemorates the passage of time and the narratives woven within its walls.
Illusions and Metaphorical Reflections

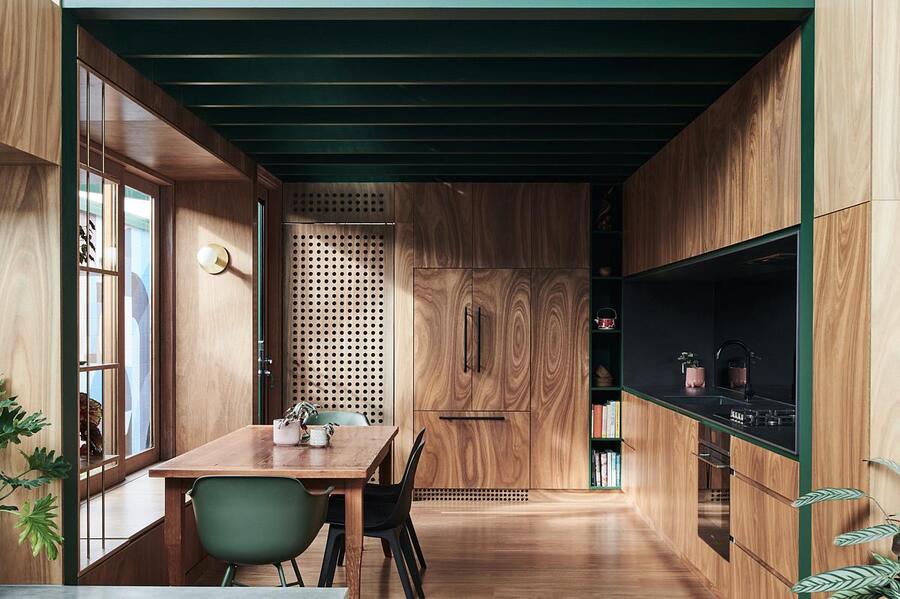

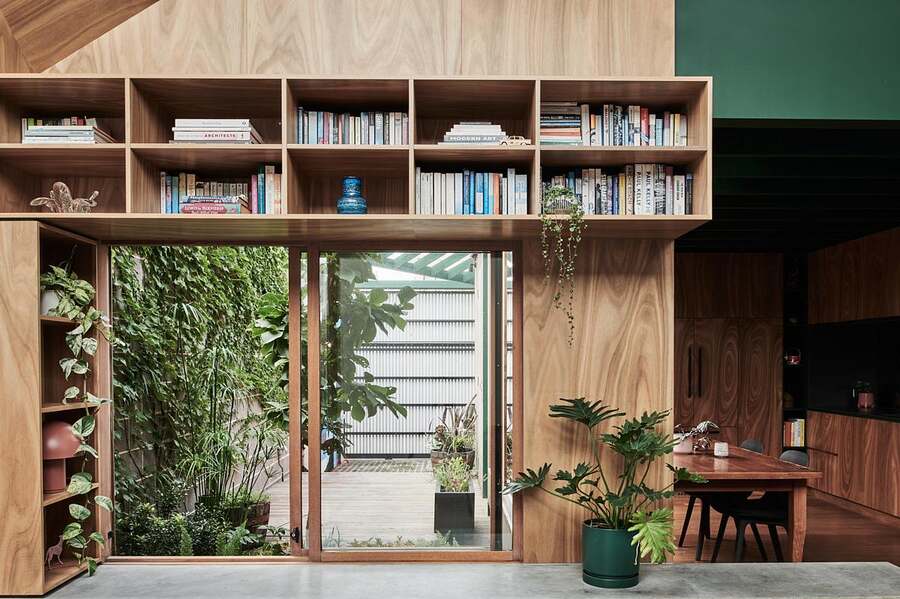
Strategic employment of reflections, both literal and metaphorical, assumes a pivotal role in the design. Playfulness and illusions of space are skillfully crafted within transitional areas, captivating the imagination of those traversing through. Elongated and stretched vistas through outdoor spaces establish a seamless continuity, effortlessly integrating the landscaped areas with the interior.
The bathrooms serve as vibrant interpretations of the client’s treasured art pieces, symbolizing specific moments in time. These artful compositions become integral elements in the overall design, lending a distinctive character to each space.
A Masterful Journey of Design
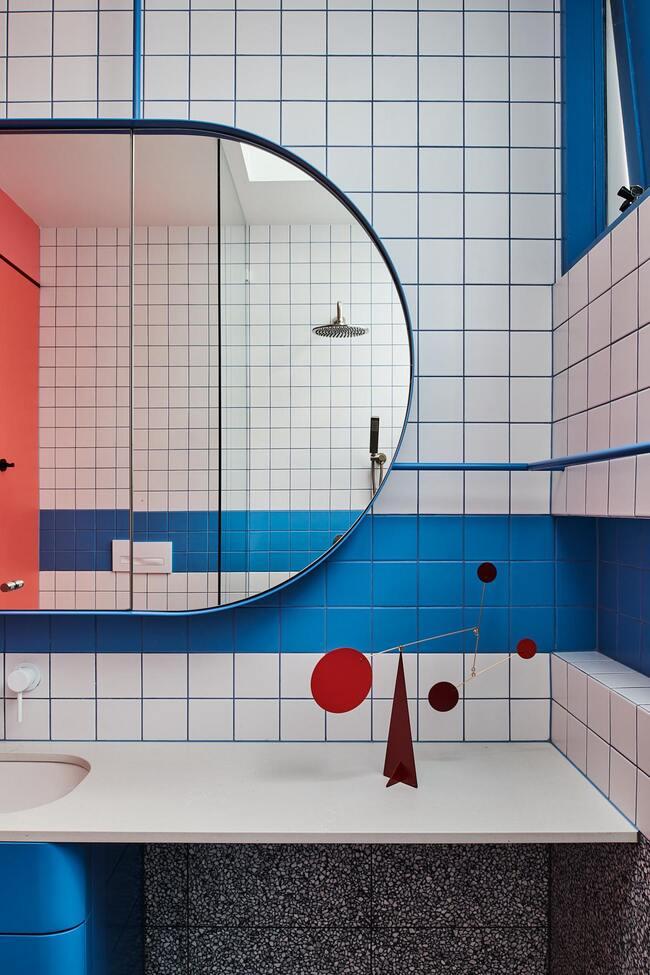

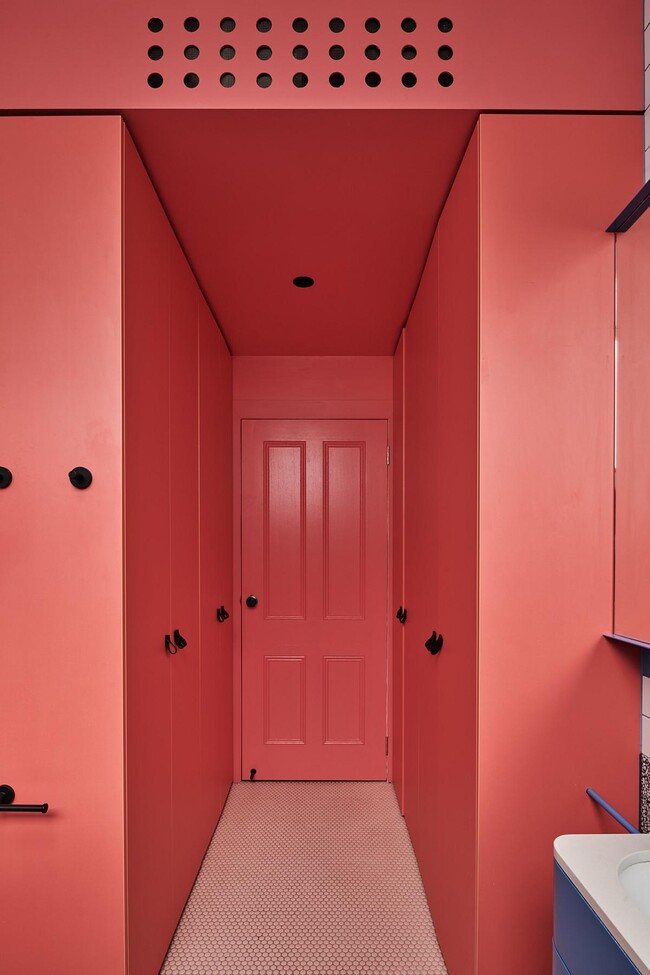
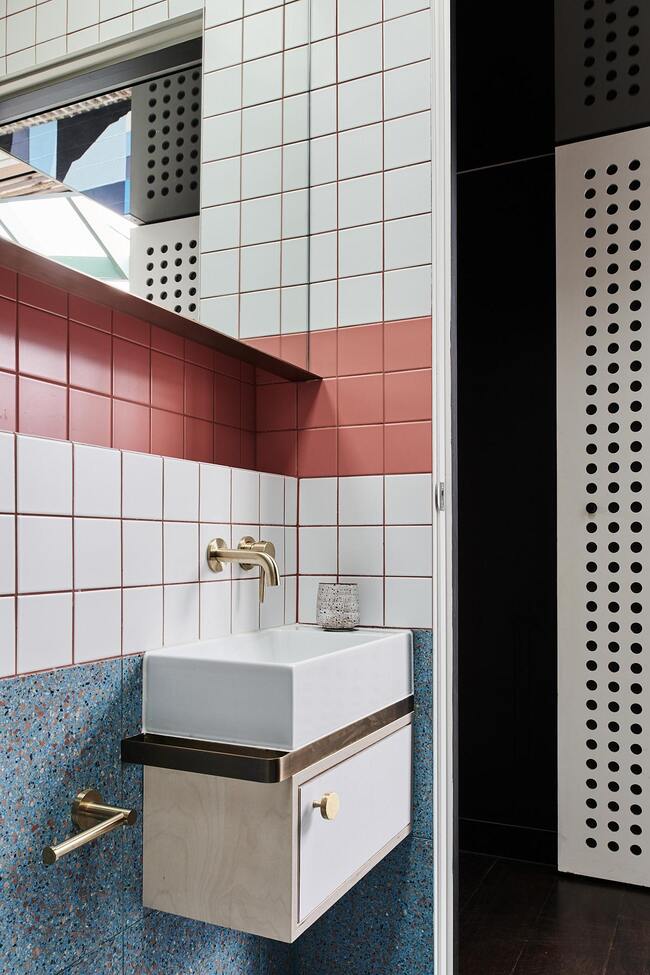
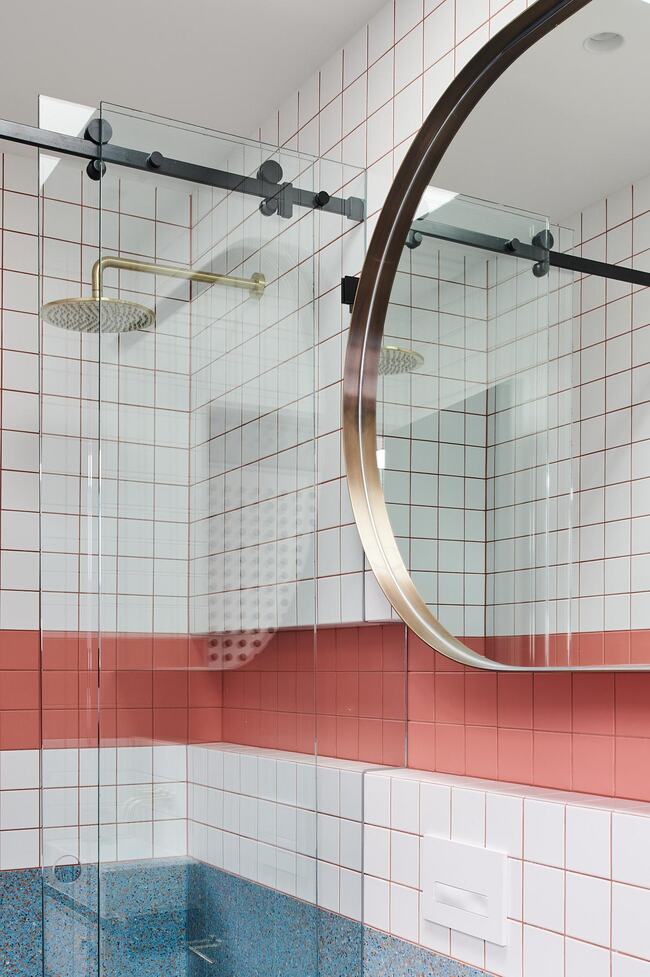
In essence, this project represents an exploration of prolonged urban dwelling amidst escalating density. Through meticulous planning and thoughtful design, the limited footprint is maximized, embodying adaptability, longevity, and an unwavering spirit of evolution. The seamless integration of contrasting materials, manipulation of light, reverence for the passage of time, and meticulously designed spaces combine to create an enthralling journey within this exquisitely crafted abode.
Architect: FIGR Architecture Studio
Images: Tom Blachford
