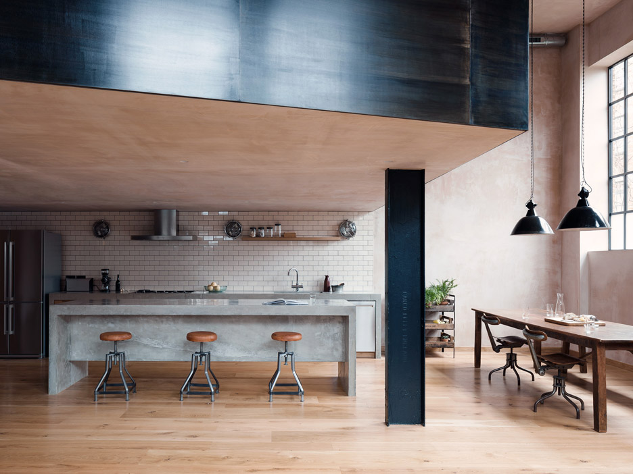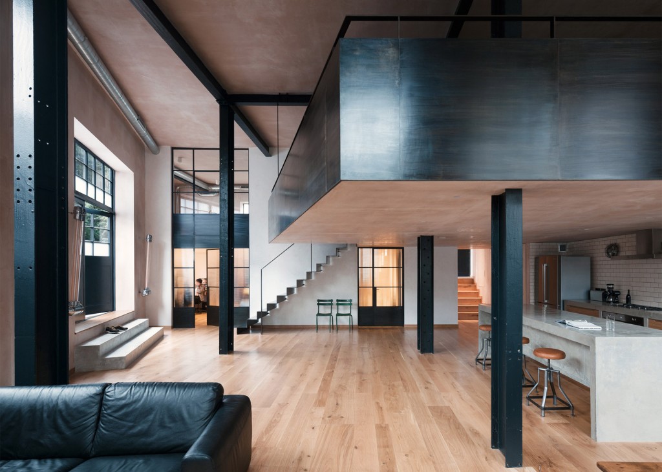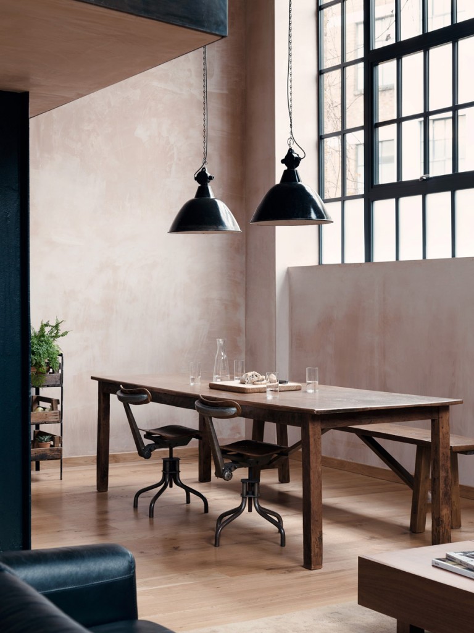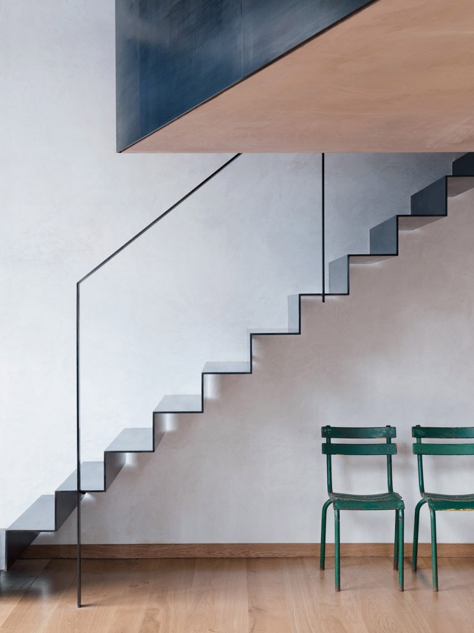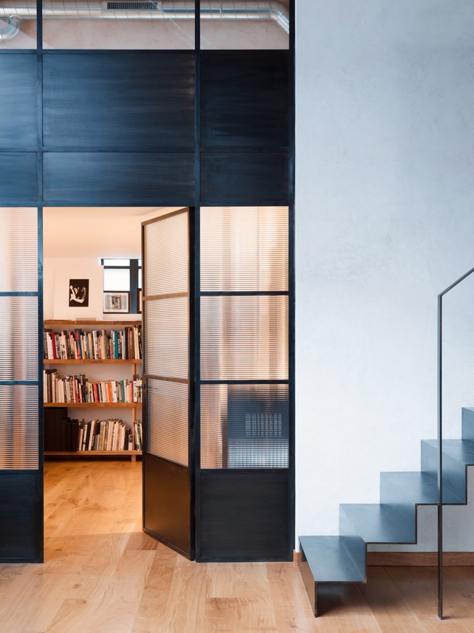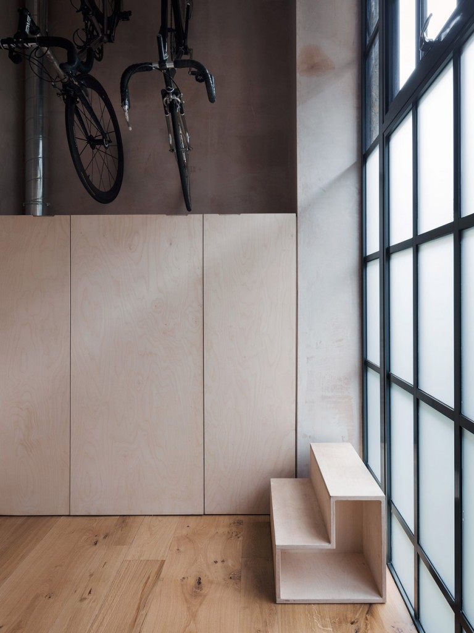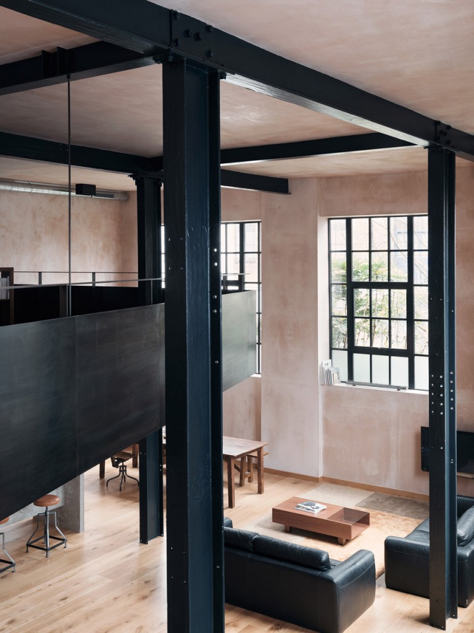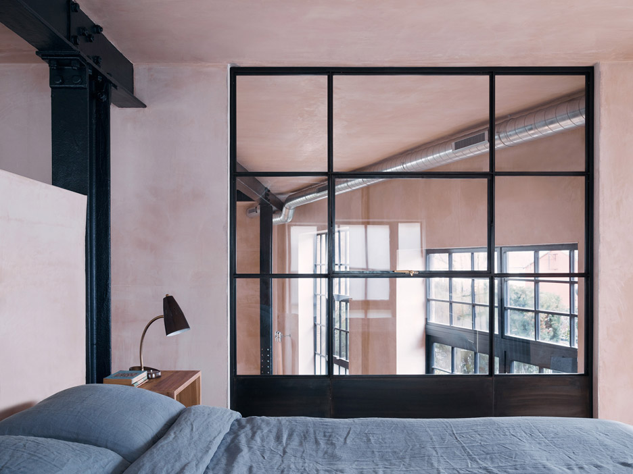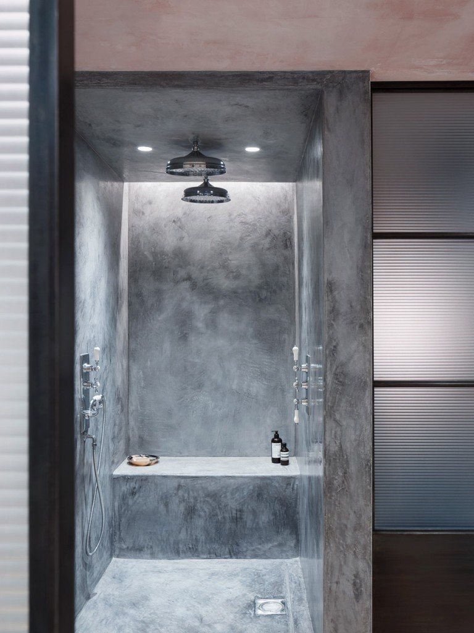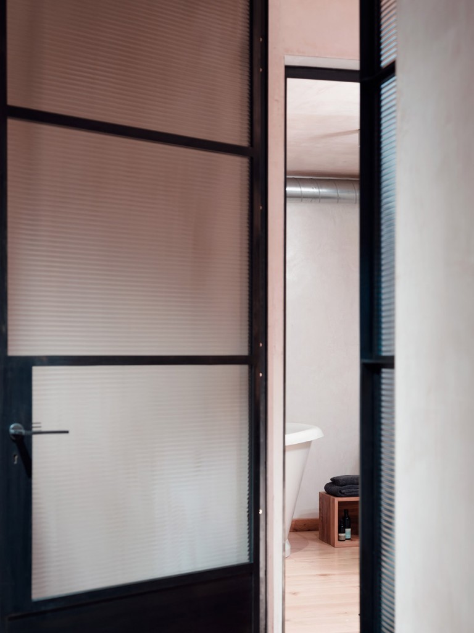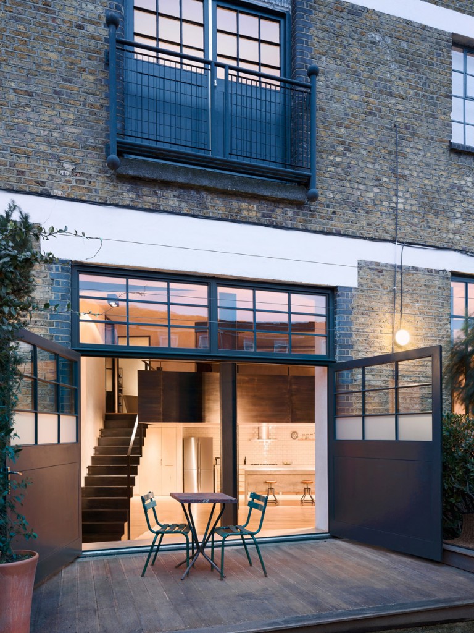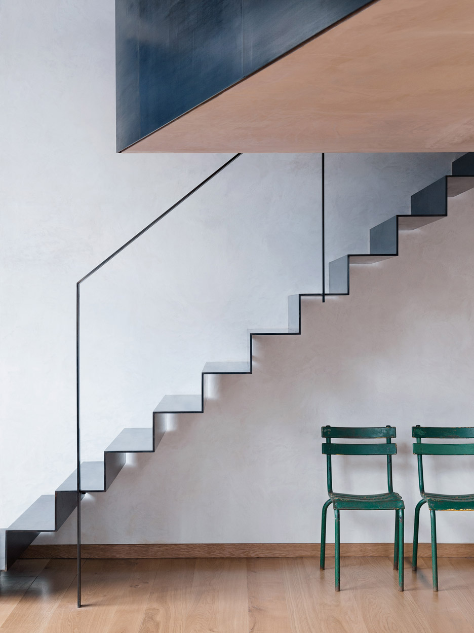
Warehouse Transformed Into a Photographer’s Home & Studio
Situated in east London, an old warehouse was converted into a space for photographer by Sadie Snelson Architects. Due to the lack of natural daylight, the old space was too suffered from moisture problems. In order to bring more natural light into the warehouse and to create an open-plan living room, architects removed all partition walls. To reflect the industrial style, walls were left unpainted and vertical metal beams were left exposed. But to make the space feel more cozy, the team applied oiled oak flooring. A welded steel staircase extends up to the mezzanine which is hidden beyond the black panels above the living space. Architects wanted to separate the new elements from the existing ones as much as possible. For example, the supporting steel tabs for stairs are welded to a beam that is hidden in the wall. Under the mezzanine, a white-tiled kitchen was installed. Kitchen island and concrete countertops were made by the client, who was also the contractor on the project. Master’s bedroom, bathroom and studio are located on t e first floor.
Via dezeen

