
Water Tower Two by Searl Lamaster Howe Architects
This corner unit at the Ritz Carlton Residences serves as a weekend city getaway. Searl Lamaster Howe Architects articulated a restrained color palette by unique and custom details in the millwork and materials.
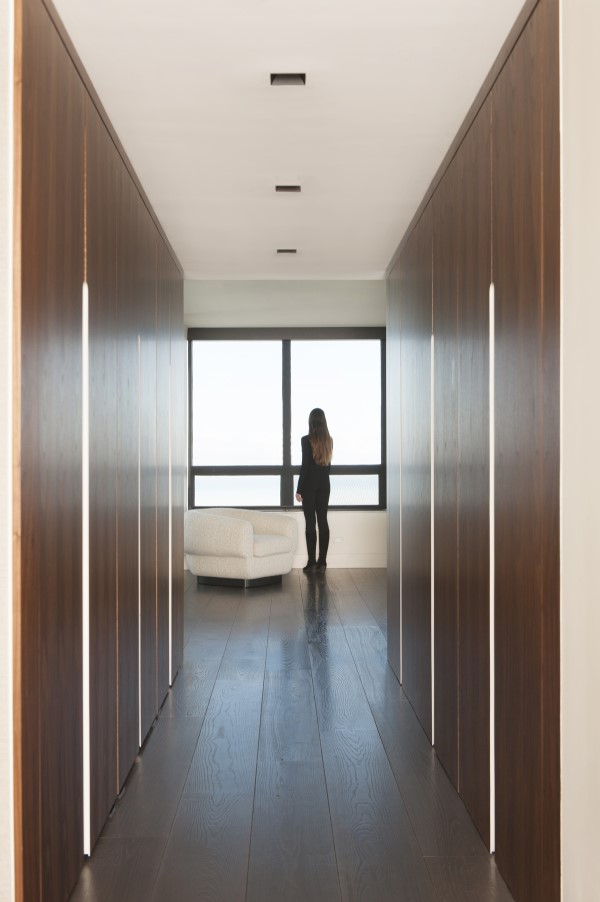


Intended for entertaining, recessed hardware and flush panels lead from a formal entry to the main living area. A layered sequence of anti-rooms encloses the powder room, while a hidden pantry and laundry keep the open kitchen minimal and serene.

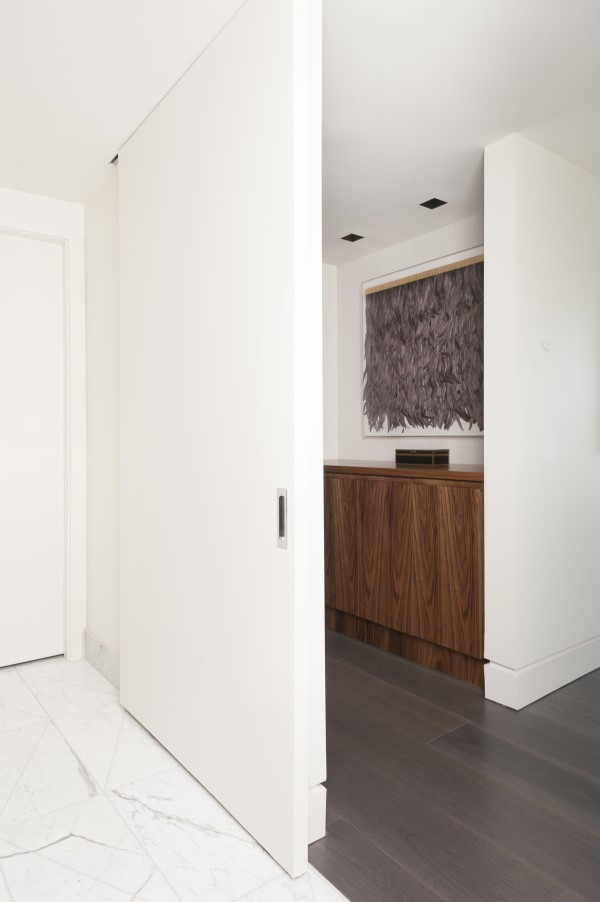

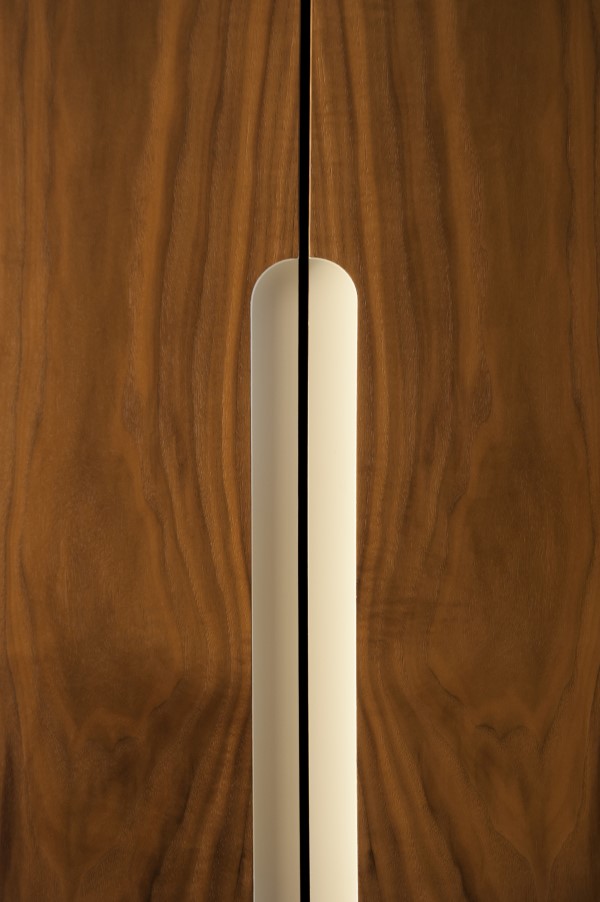
The architects created a generous bathroom for the primary suite from separate his and her baths. They also modified entrances to the closets to clean up the hallway and increase privacy in the bedroom.
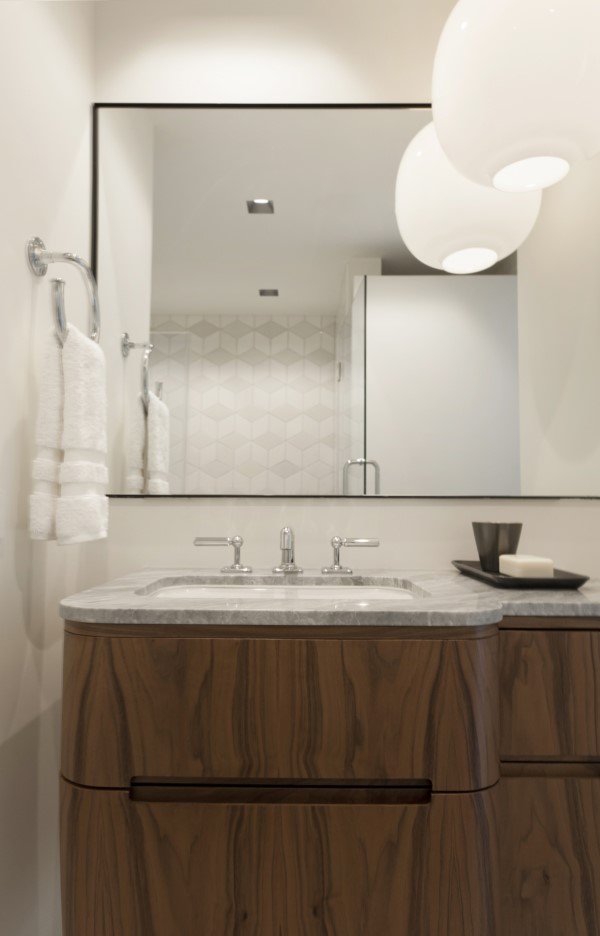
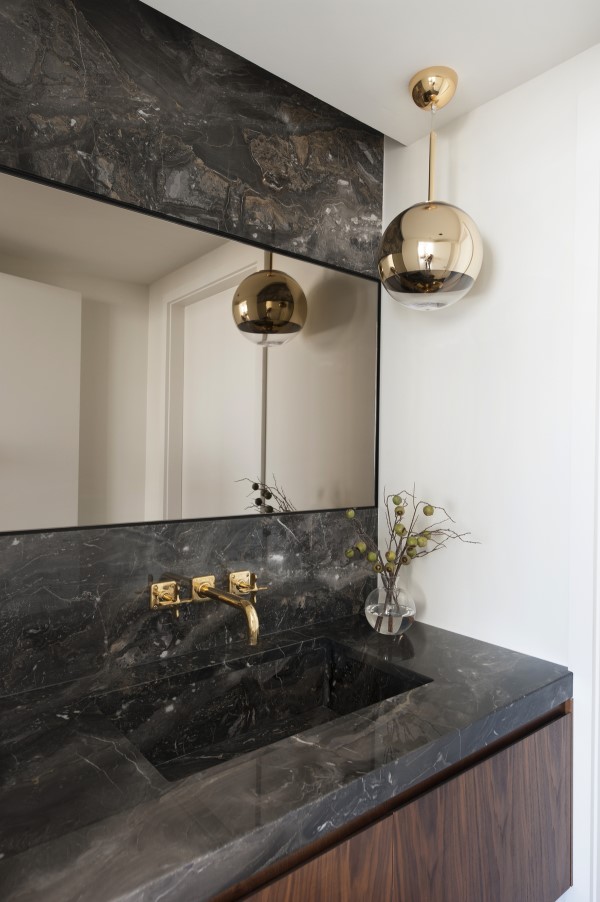
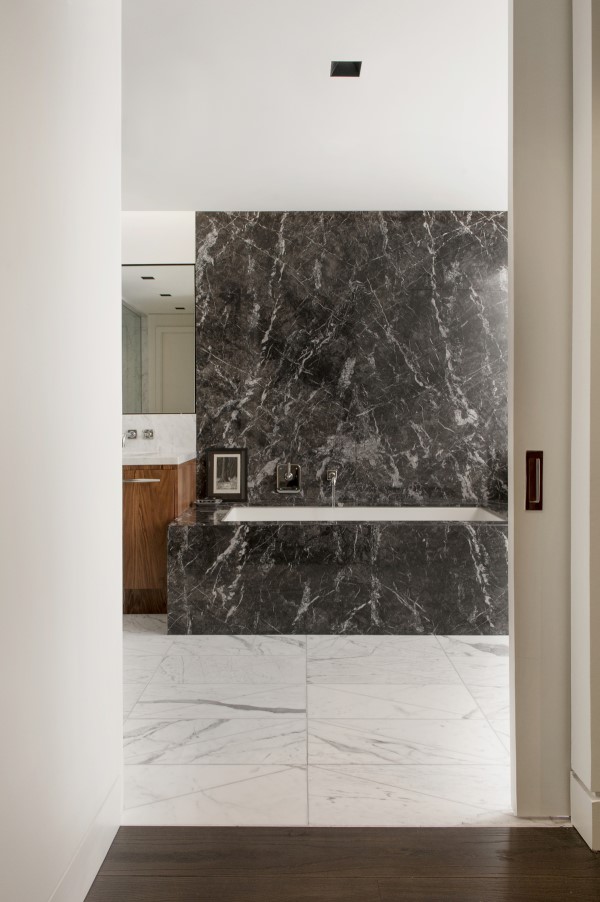
Project by Searl Lamaster Howe Architects
Photography by Petra Ford
