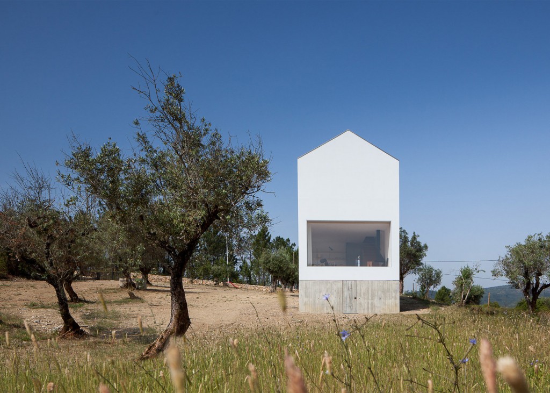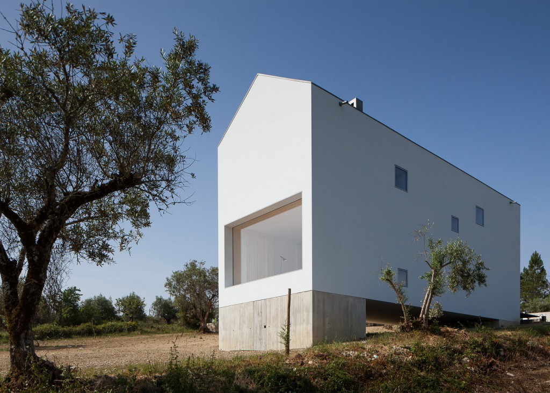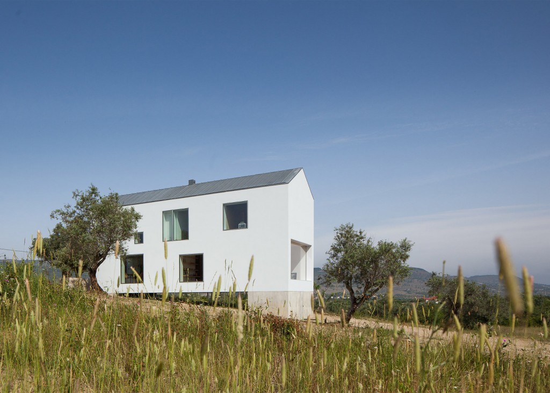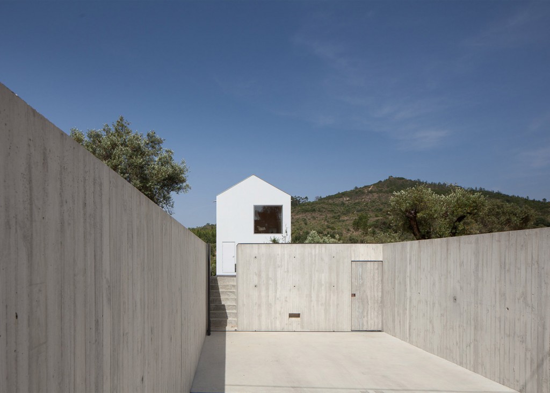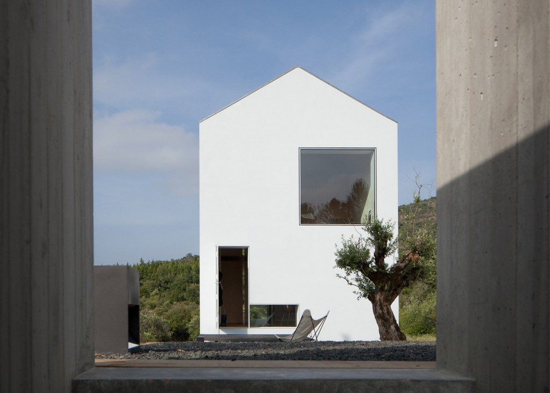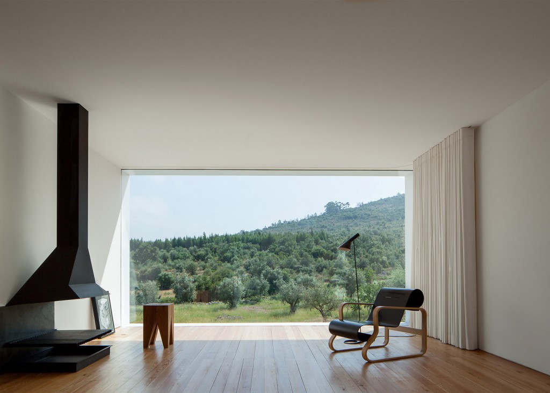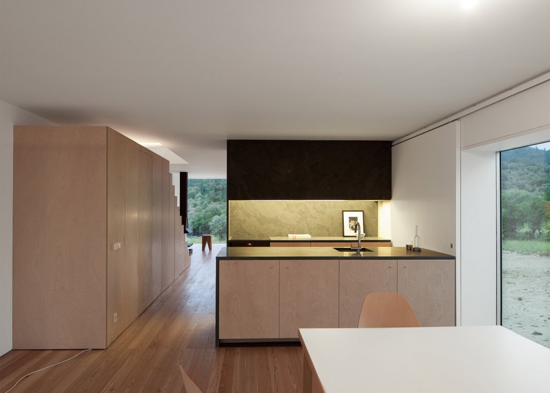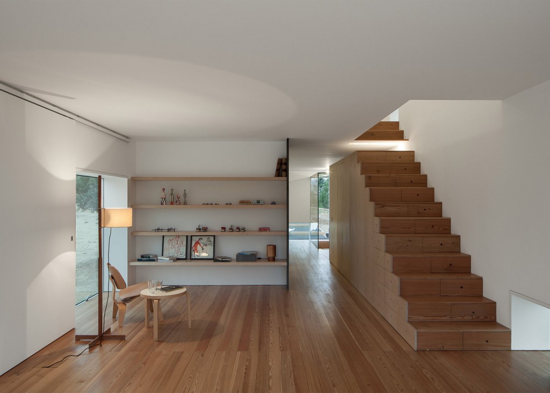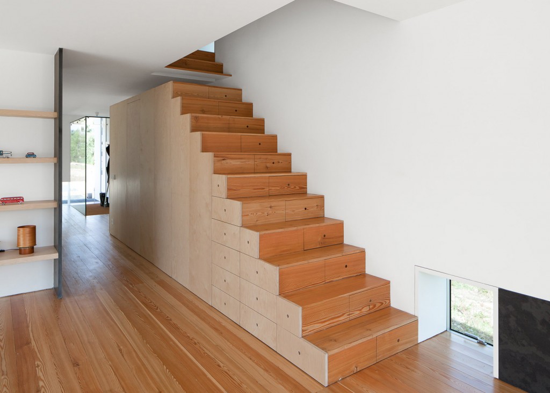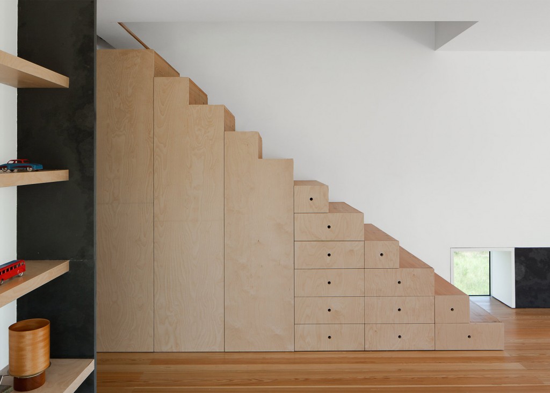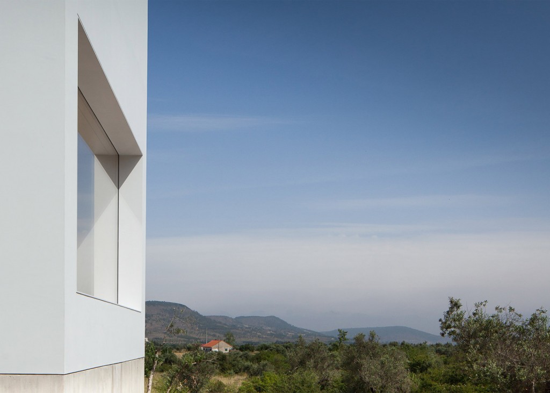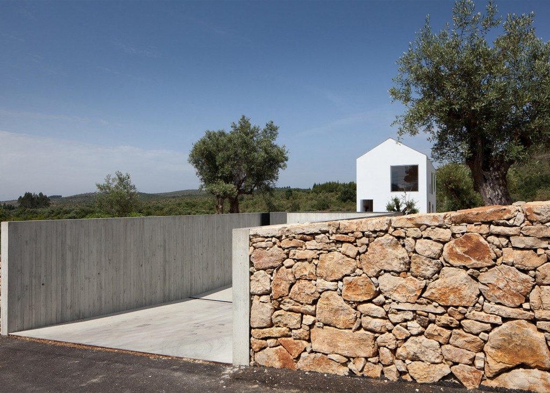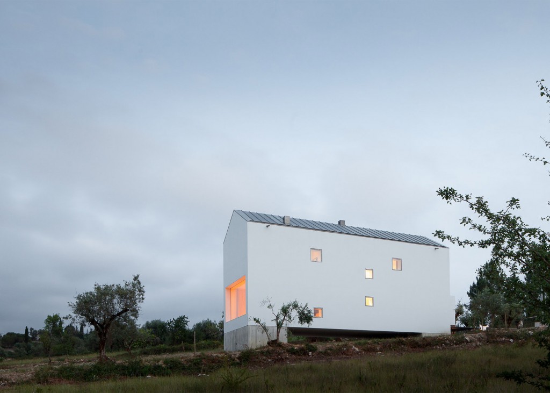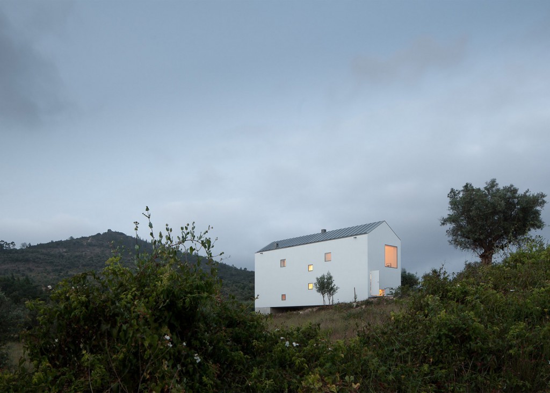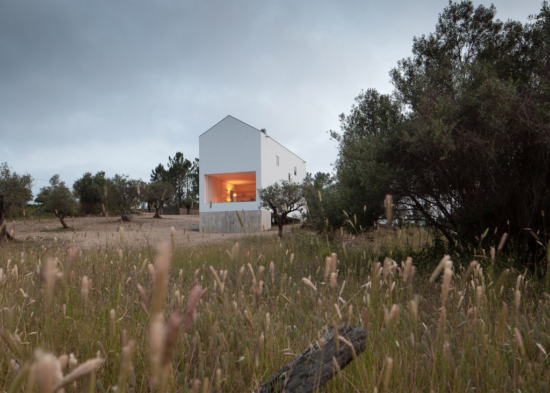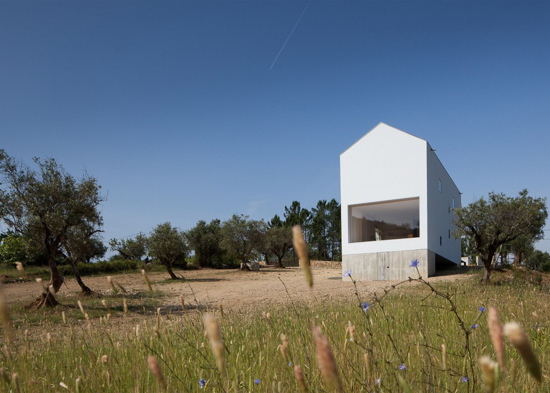
White & Tall House By João Mendes Ribeiro
Portugese architect João Mendes Ribeiro designed this tall white house located in the Fonte Boa area. The house has two floors and a concrete basement. A wide window in the front facade lets residents enjoy the views over the vineyards of Rabaçal valley. In order to preserve the existing landscape as much as possible and maintain the existing slope, architects have chosen the location carefully. Upper and lower levels of the house are separated by utility rooms and a wooden staircase with steps that also serves as storage units.
Photos by José Campos

