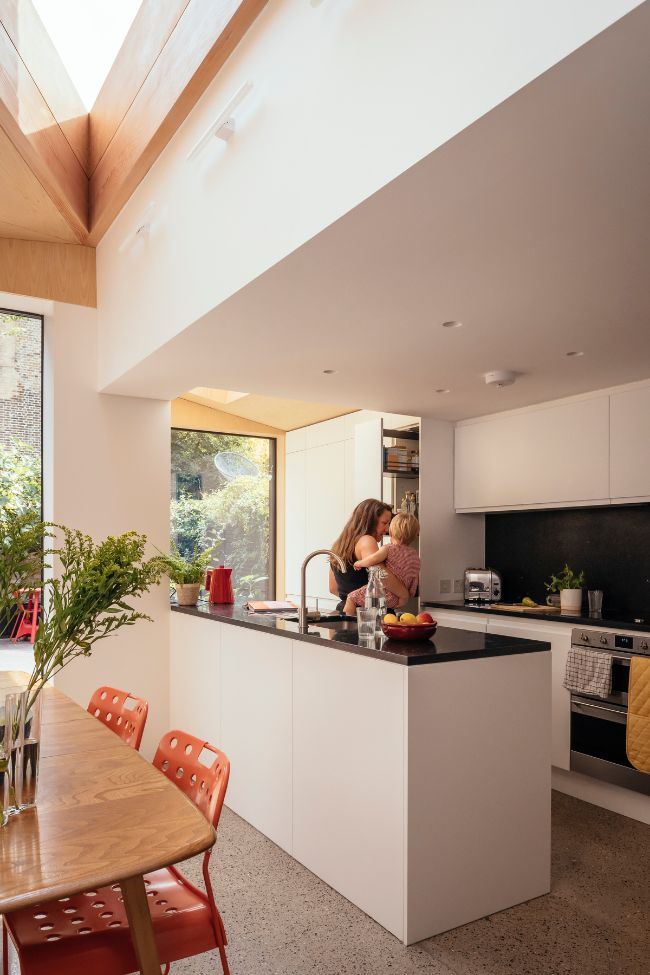
Whittaker Parsons Added Interlocking Extensions to a Terraced Townhouse
Whittaker Parsons proposed remodeling the entire ground floor to ease circulation and improve the connection with the back garden – a rare commodity in Northeast London. New wider internal openings between rooms were installed on the ground floor to provide an open-plan living arrangement. The old side extension was taken down and replaced. The architects carefully considered the footprint of the new extension to strike a balance between limiting the amount of new build and retaining as much of the garden as possible.

Street View

Rear Elevation
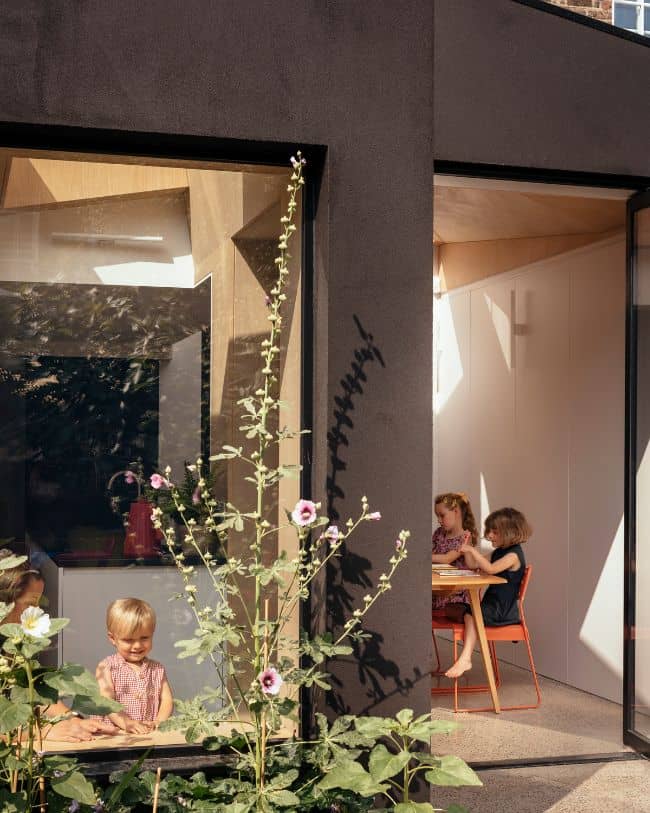
Cork Rendered Elevation
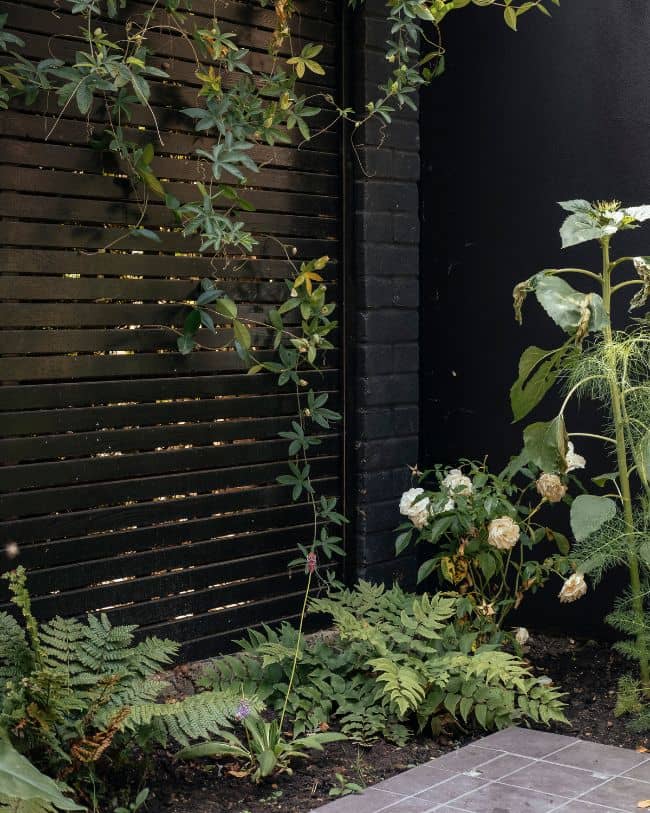
Rear Landscaping
The single-story rear and side infill extension, housing the kitchen and dining room, is formed of two interconnecting pitched volumes. The steeply sloping, faceted pitches are expressed internally, lined in FSC ash-faced plywood and generous skylights.

Kitchen
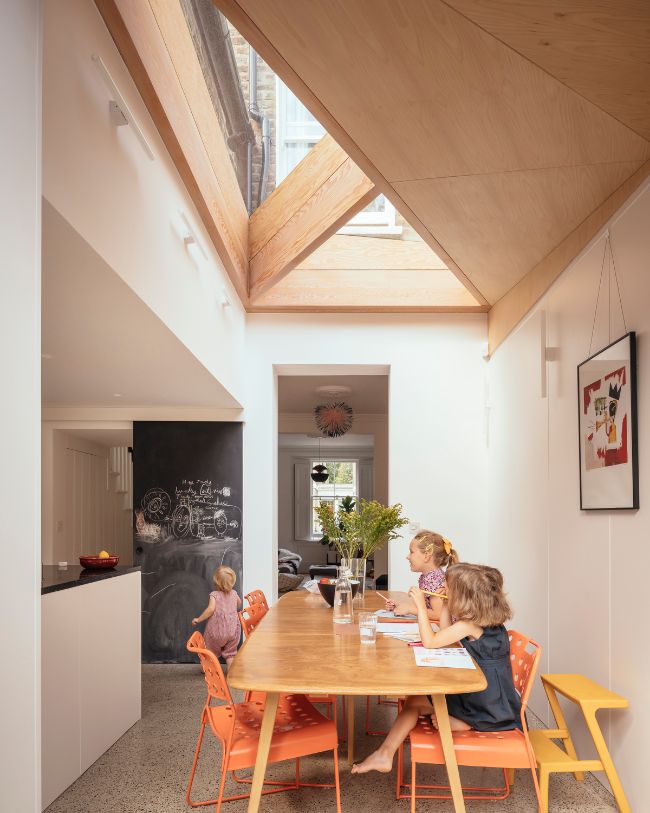
Panelled Dining Space
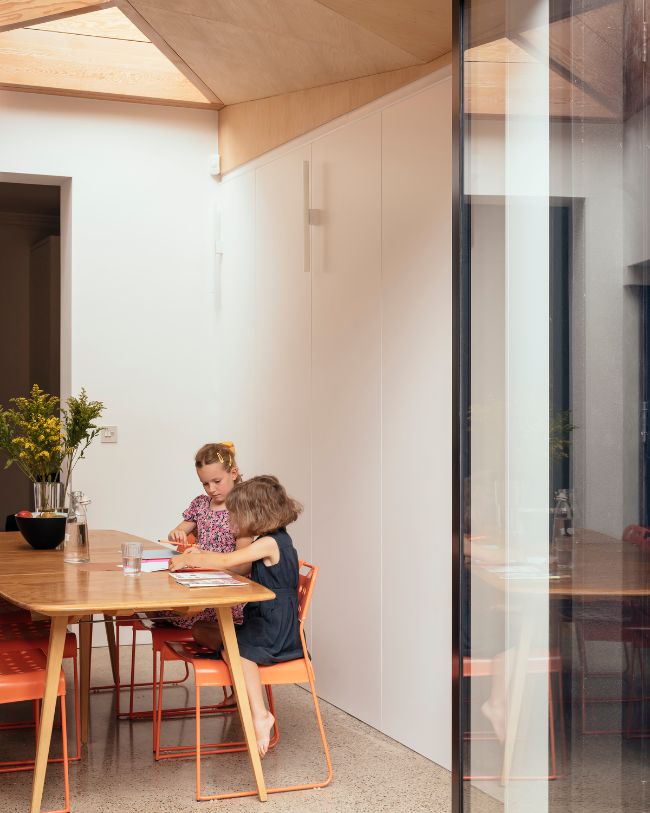
Dining Space
The team constructed the extensions using aerated blockwork, Woodfibre insulation, and the façade is rendered with a matte black hand-applied cork render. The render is a sustainable, ecological building product, a blend of cork and natural hydraulic lime. Not only is the cork finish beautiful, but it also contributes to the thermal and acoustic performance of the new walls.
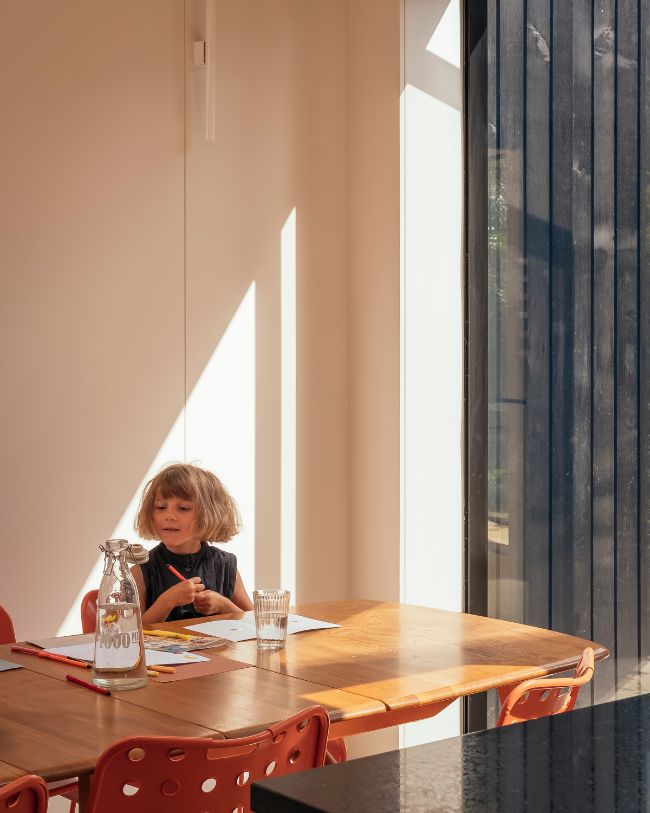
Dining Table
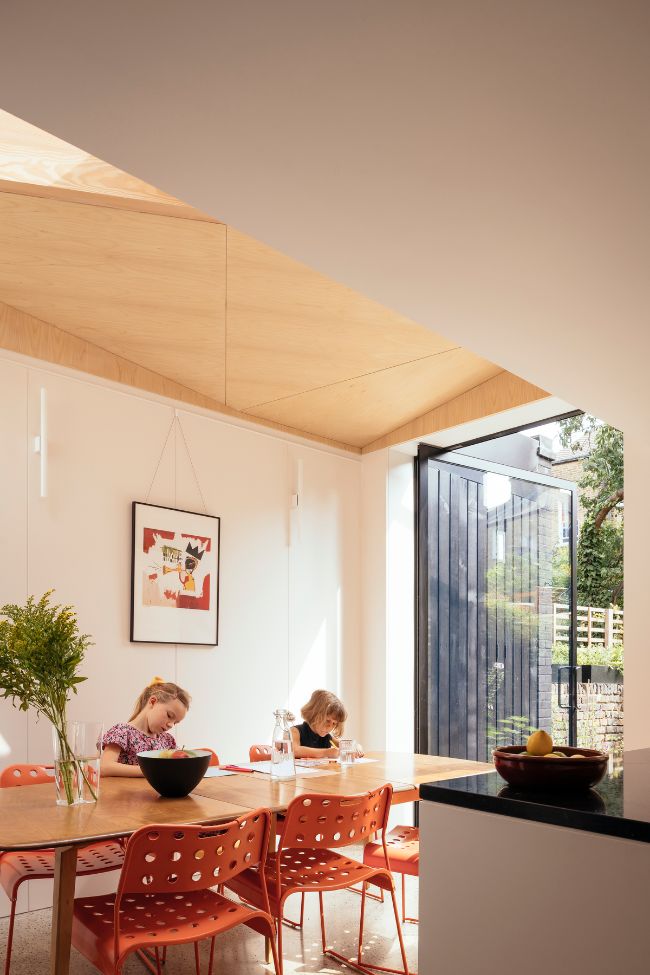
Family Space
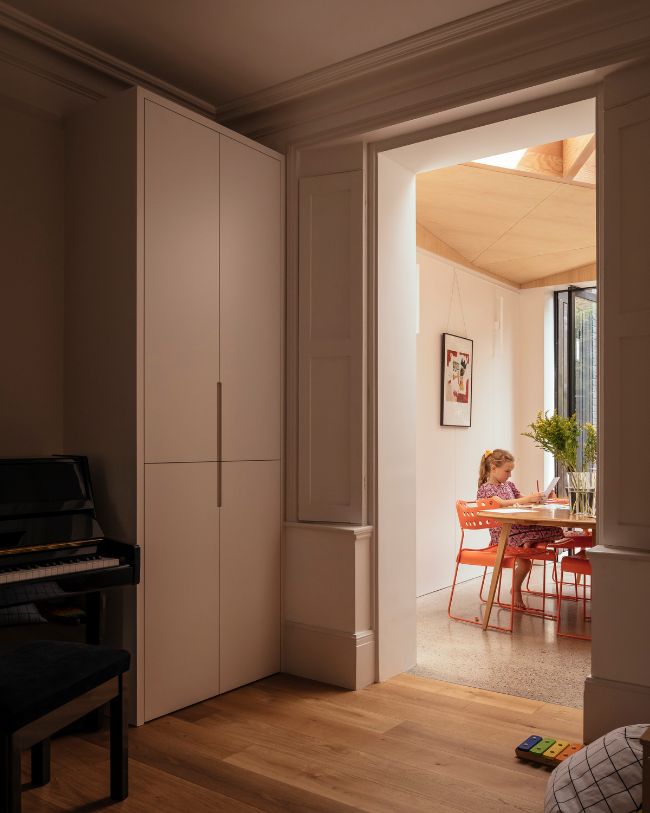
Reception Room
In a move to limit the use of plasterboard, the architects lined the new space with painted timber boards; a robust and warm solution considering the wear and tear that can be expected in a family home with young children. The durable polished ground concrete floor of the extension complements the white kitchen cabinetry and Diespecker Terrazzo worktop, a material composed of marble chippings and cement, ground to a fine finish, produced in a London factory.

Living Room
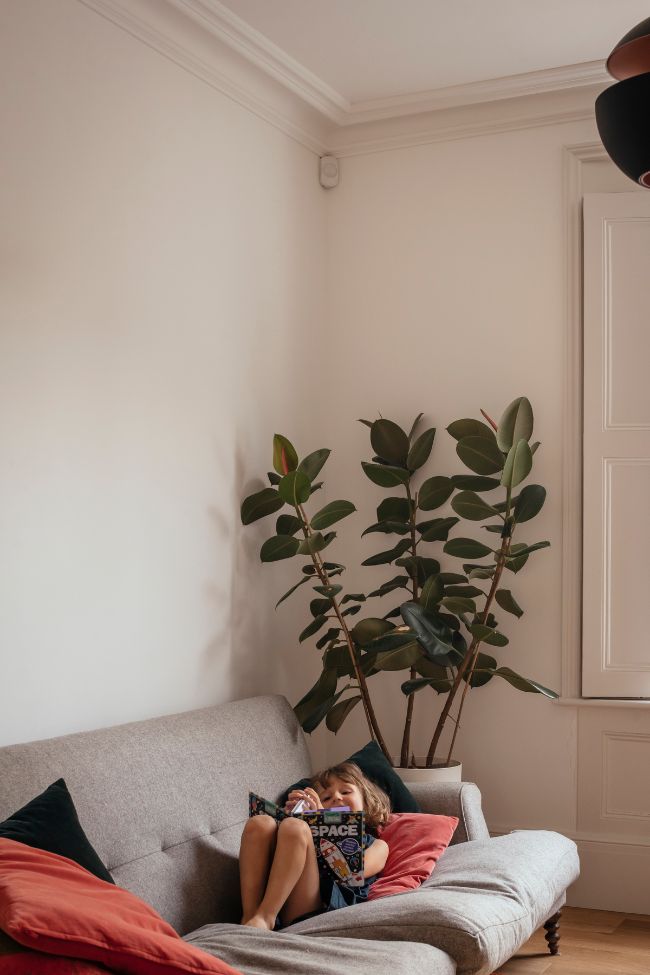
Living Room Detail
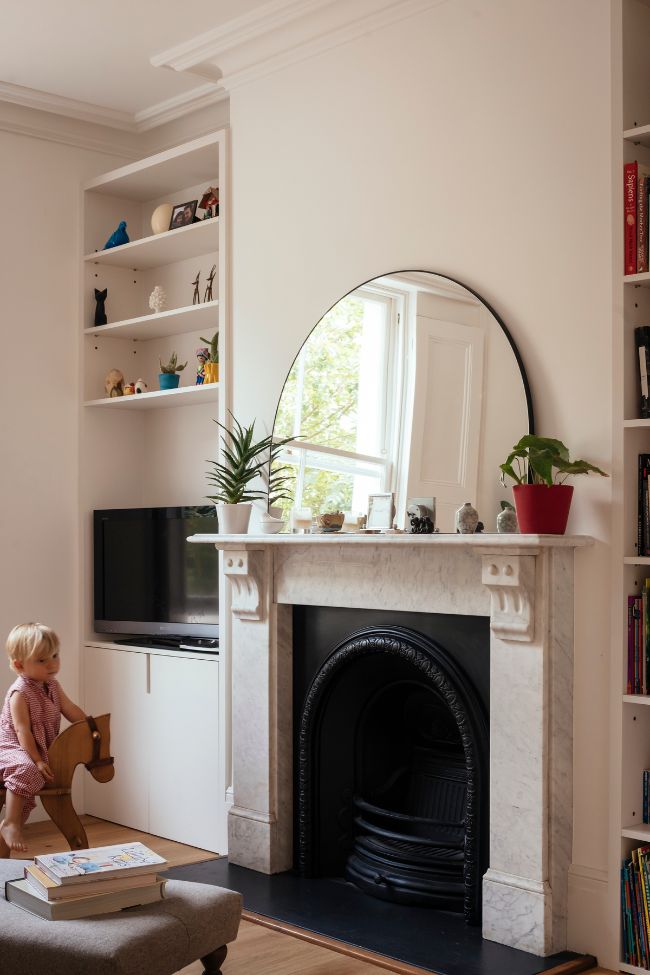
Chimney Breast
The architects arranged the new kitchen along the length of the rear party wall, in line with the existing staircase. It has a central kitchen island and a bespoke Ash window seat looking over the relandscaped garden (also designed by Whittaker Parsons). The window seat also doubles as storage, with drawers below. The kitchen can be shut off from the rest of the house using the sliding doors, which have blackboard paint on one side for the kids to draw on.
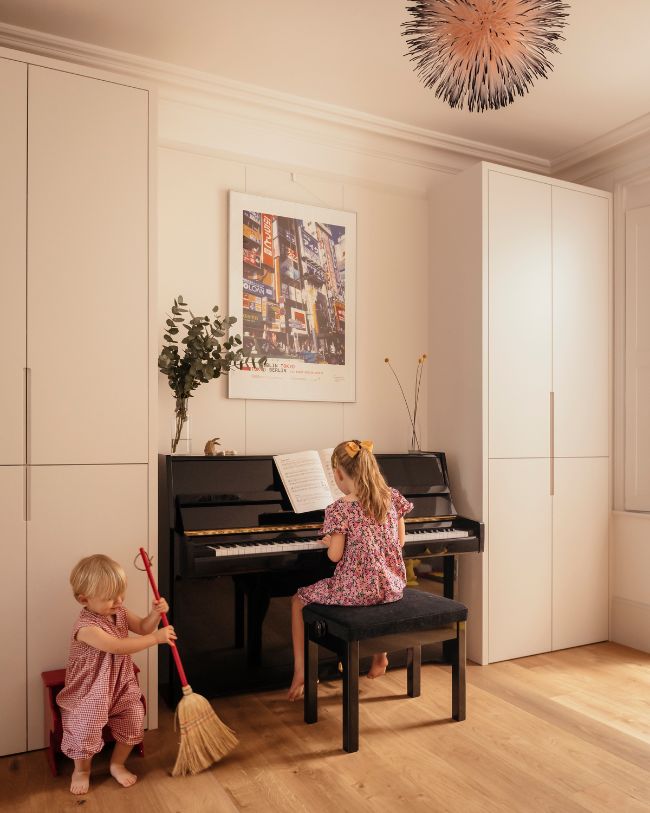
Reception Room Piano Niche
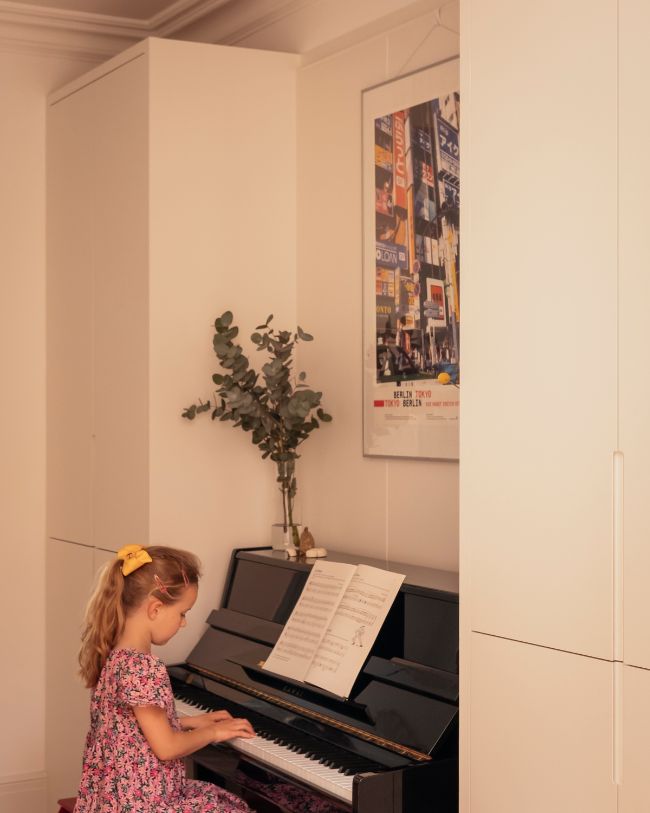
Piano Niche
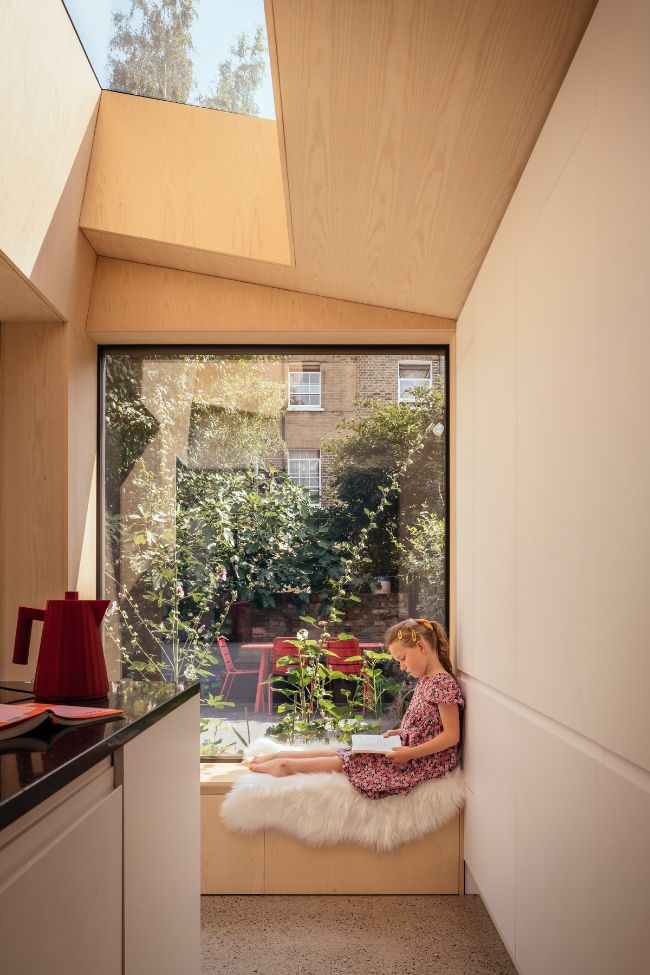
Window Seat
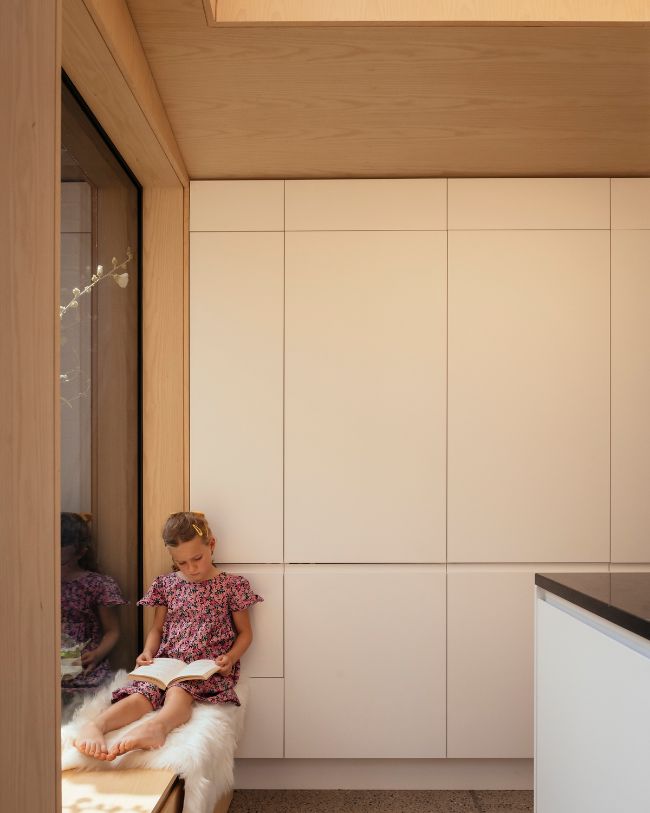
Ash Window Seat
Whittaker Parsons laid a new sustainably sourced Oak engineered floor on top of jute floor insulation (made from old coffee bean sacks) in the reception rooms and hallway. Bespoke joinery lines the two reception rooms, neatly housing the children’s toys and books, with a niche for a refurbished piano.
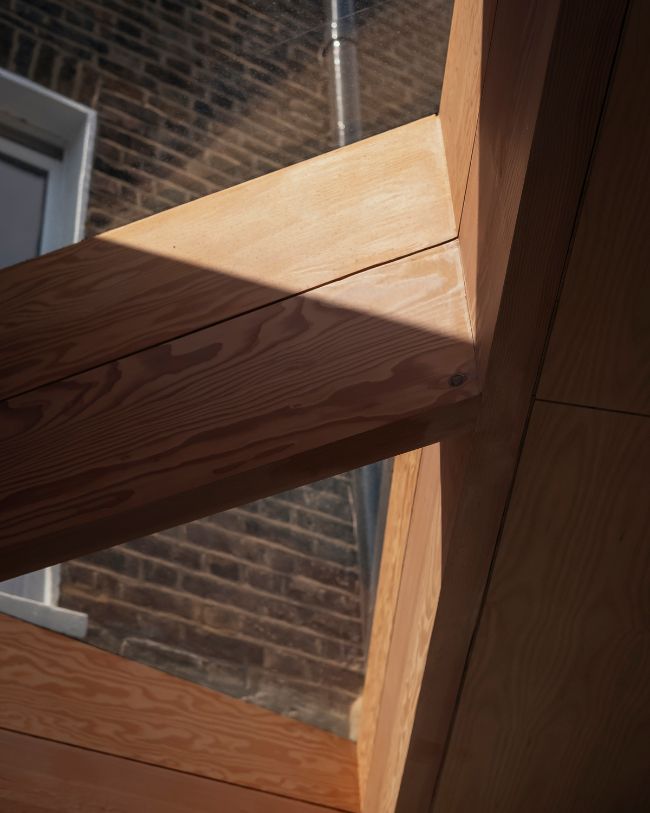
Rooflight Timber Panelling Detail
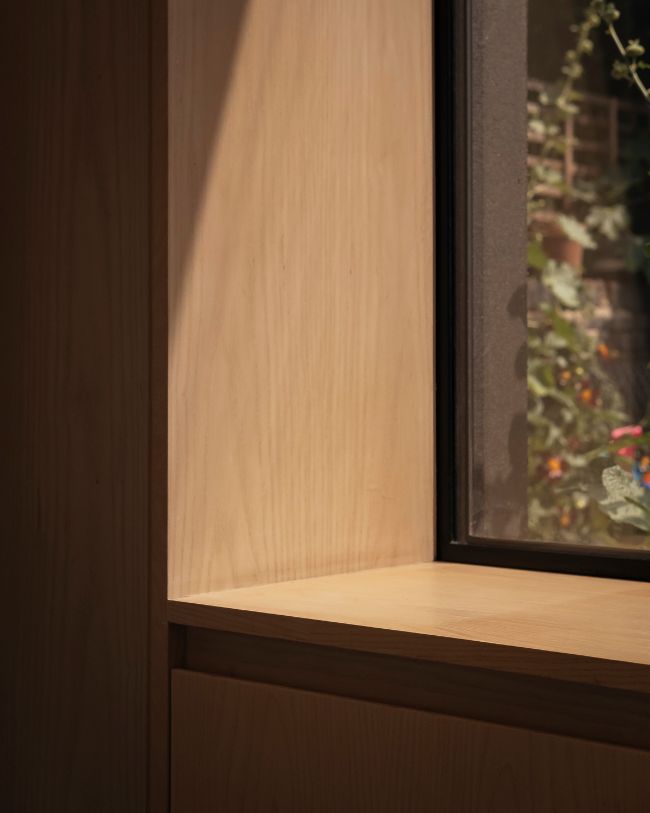
Window Detail
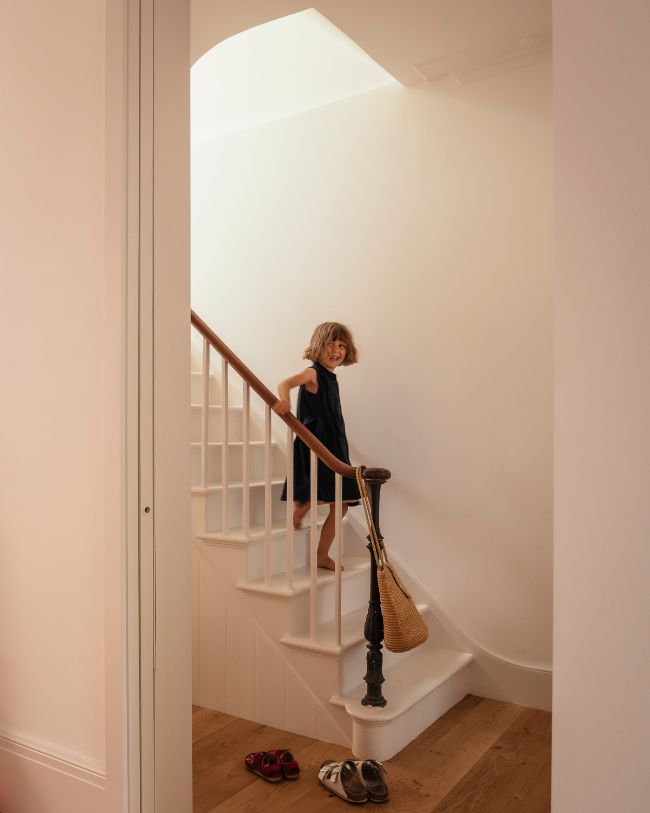
Light Filled Circulation Space
Upstairs in the original outrigger, a new family bathroom has been built. It is a compact space, but what it lacks in floor area, it makes up for in volume. The architects exposed the soffit of the pitched slate roof and added a skylight. They also thermally upgraded the walls, roof, and floor. Whittaker Parsons sourced wall tiles made from recycled content. The bright yellow rubber floor provides a splash of color and warmth to the space.
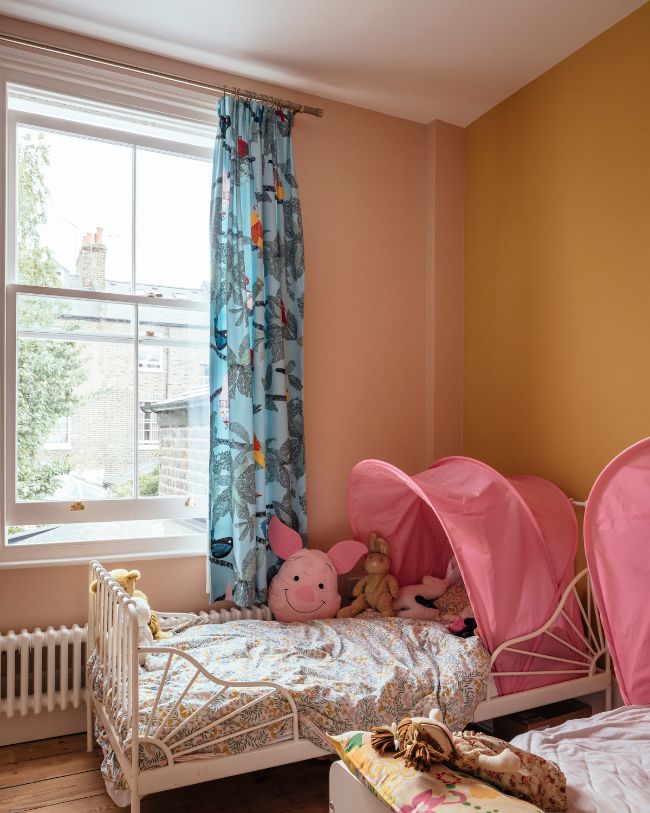
Kids Bedroom
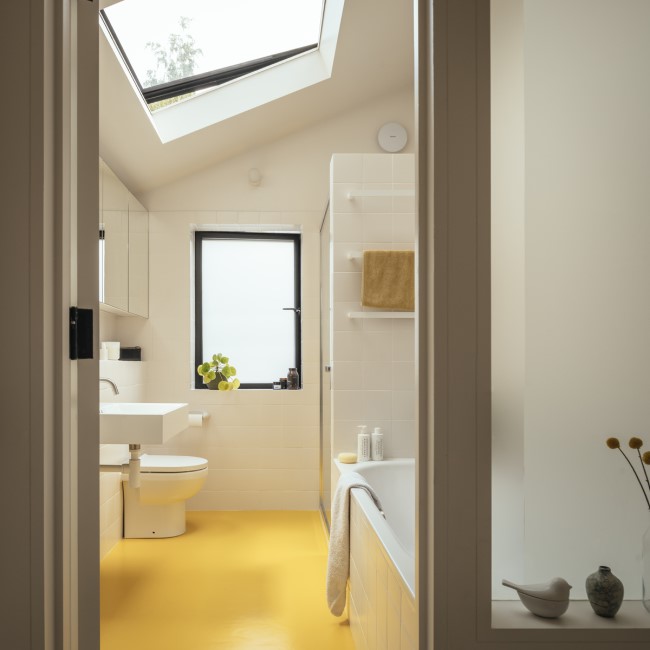
New Bathroom
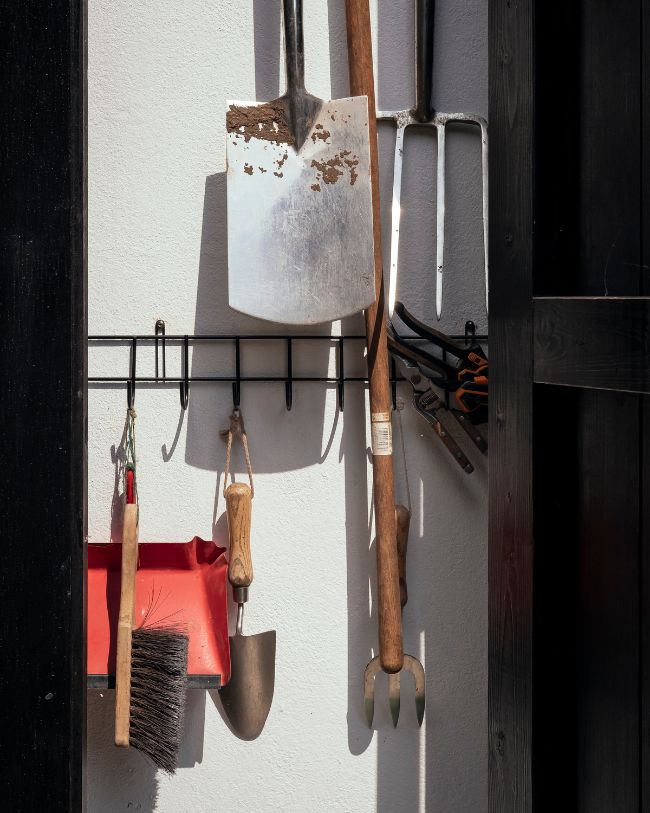
Concealed Tool Storage
The five bedrooms spread over three floors have been lovingly restored, retaining the original Georgian details, and decorated using bold paint colors, reflecting the vibrancy of clients.
Photos by Jim Stephenson
Main Contractor: IC&T Projects Ltd
