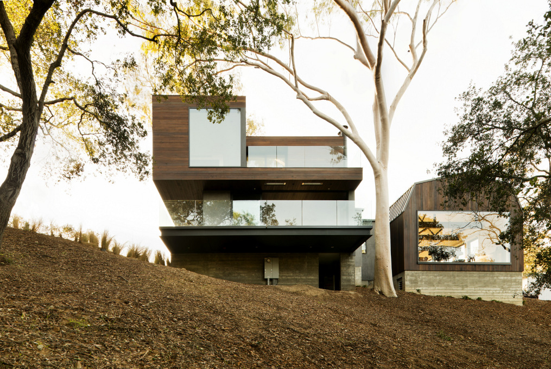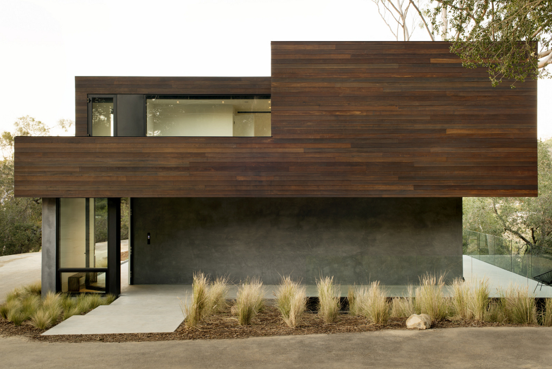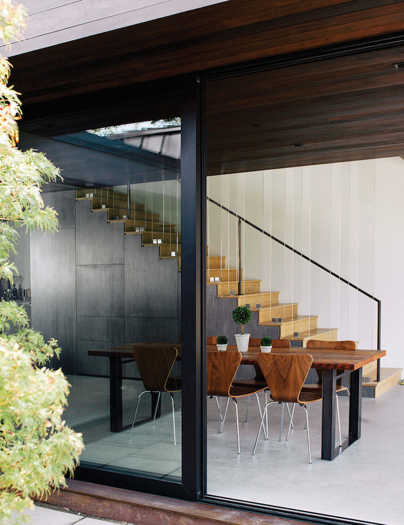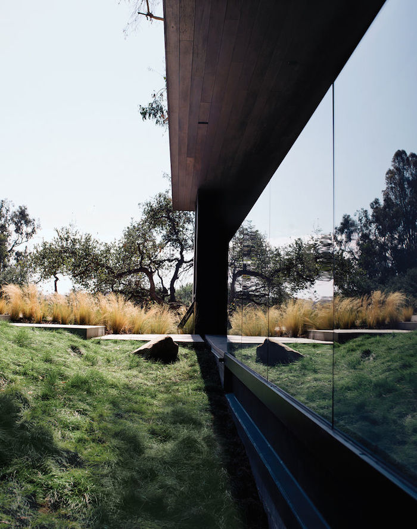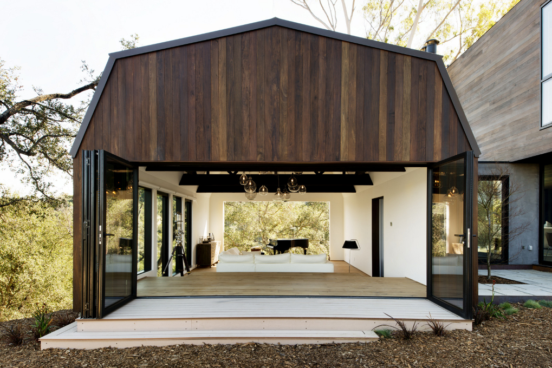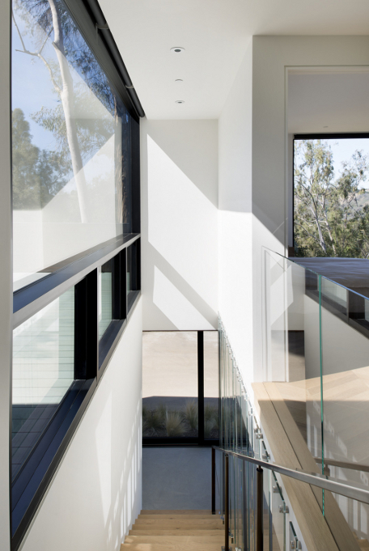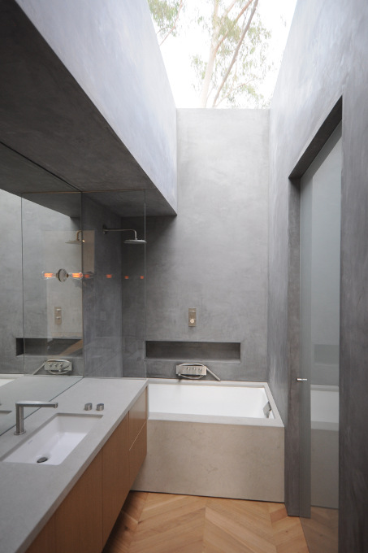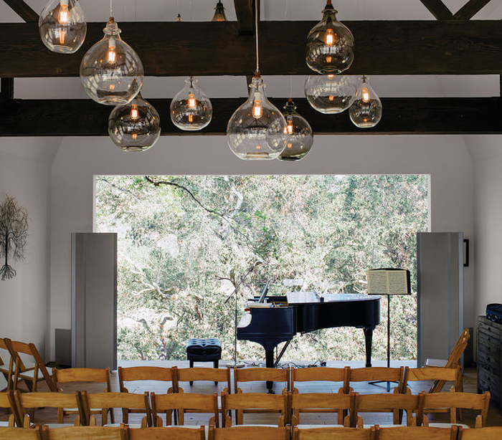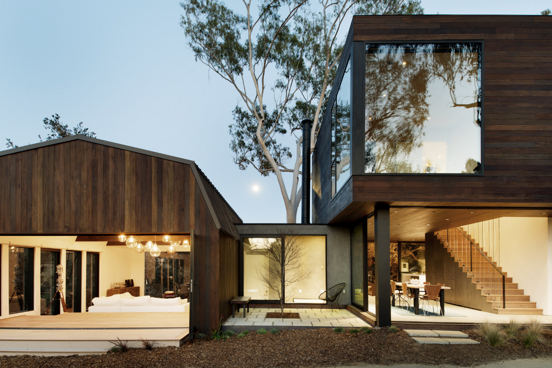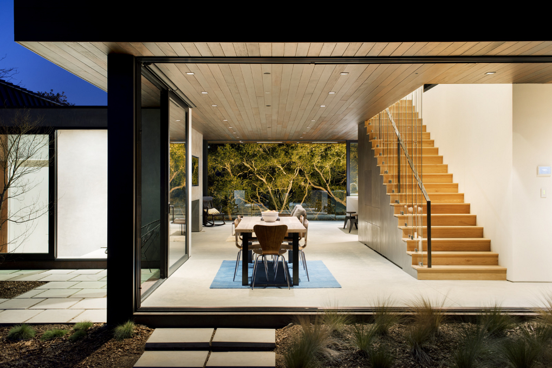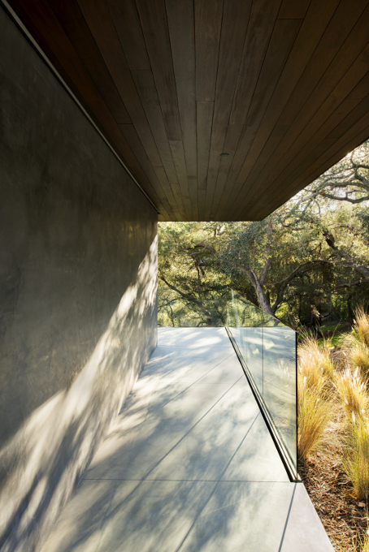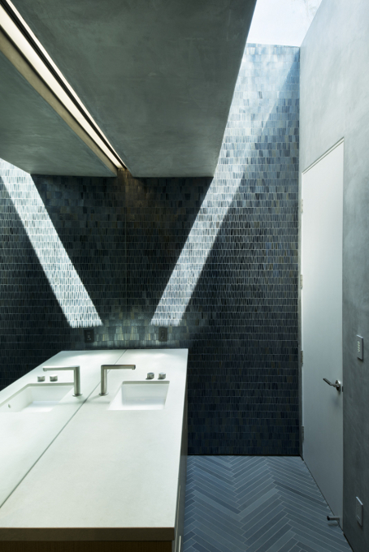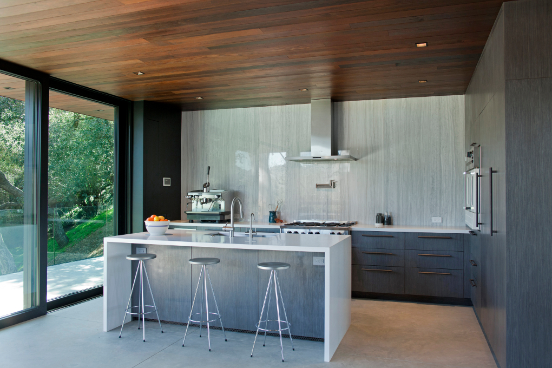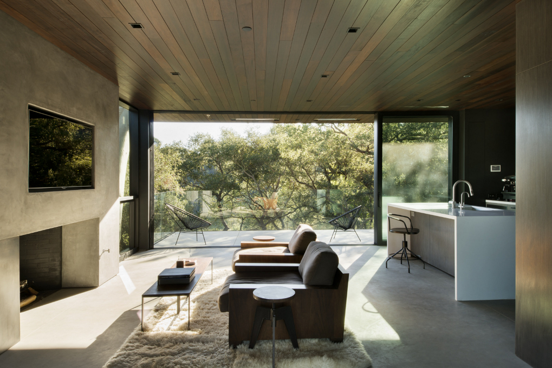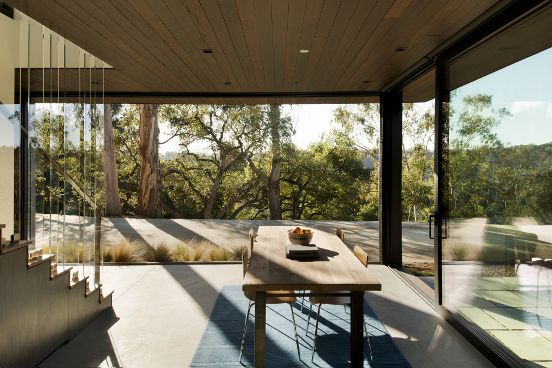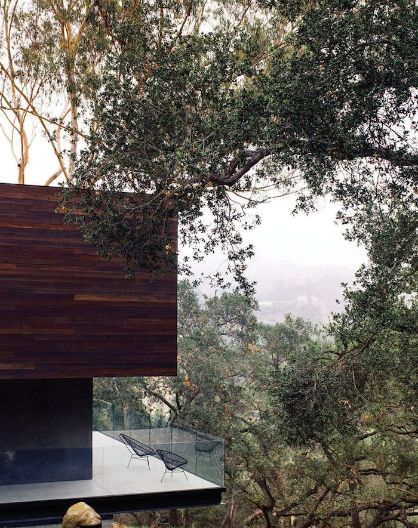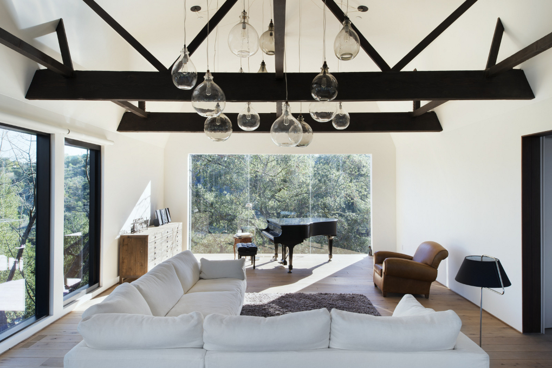
Beverly Hills Guesthouse
An old barn in a Beverly Hills canyon inspires a new, clean-lined guesthouse and concert venue. The Oak Pass Road guesthouse uses its height and a small footprint to maximize panoramic canyon views and strengthen its connection to the surrounding tree-filled site. The lower level consists of a rehabbed and enlarged barn and newly constructed living spaces. The upper floor is clad in wood and has bedrooms at opposite corners of the floating volume. The architect Noah Walker from Walker Workshop designed an existing barn for Nathan Frankel, an amateur violinist, in Beverly Hills, California. One of the most charming ideas of this project is the living/music room that can be transformed into a performance space that seats 80 with floor-to-ceiling window—three massive panes of glass, taking up almost an entire wall—to create a spectacular wide-screen view of the trees that serve as the backdrop for the musical performances.
This minimalist guesthouse nestled in the trees is stunning in its simplicity. Using a neutral color palette of black, grey, warm wood and white, the home blends in beautifully with the surroundings. The kitchen, dining room, and two bedrooms upstairs are included in the new part of the house. The modern style of the interior is used to create a feeling of simplicity and ease and is strengthened with rustic and industrial details.
For both client and architect, though, trees were less an obstacle than an inspiration for the open, minimalist two-bedroom home. “This is very much a treehouse in a lot of ways,” Walker says. The architect deployed a dark interior color palette to match the oaks’ deep greens and grays. Shortly after construction began, he even shifted the footprint of the house to save a eucalyptus tree he’d originally planned to uproot.
Take a look at this beautiful project that has been completed in 2013. Hope you’ll like it as much as I did!
Via dwell
Project Team: Noah Walker, Ted Leviss, Erin White, Trent Laughton
Photo Credits: Nicholas Alan Cope, Jose Mandojana

