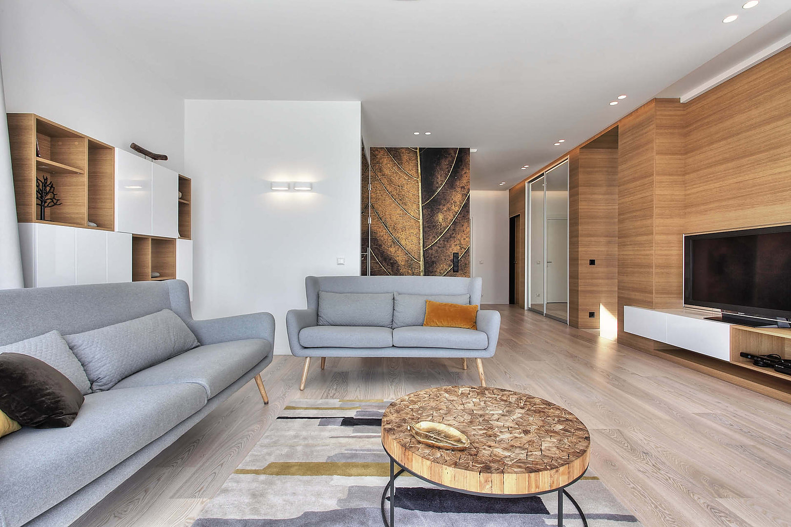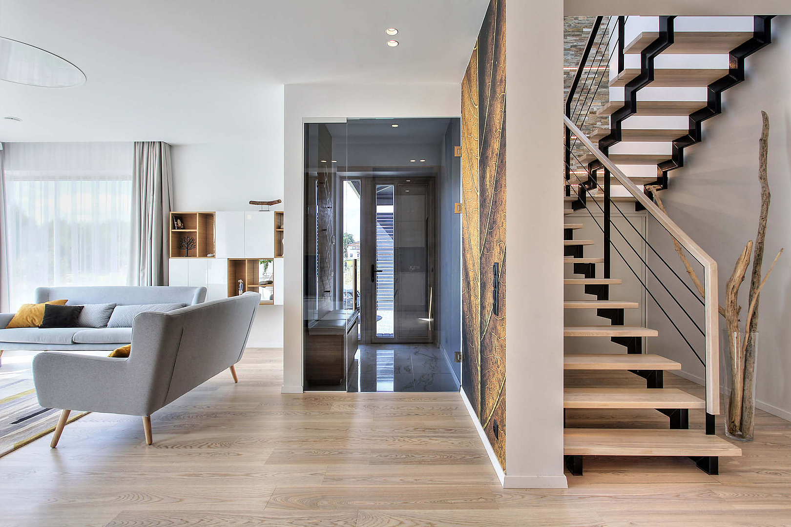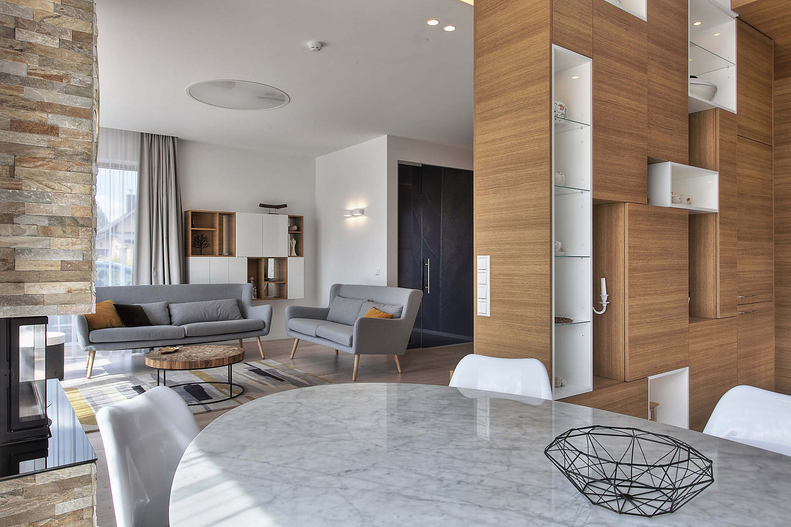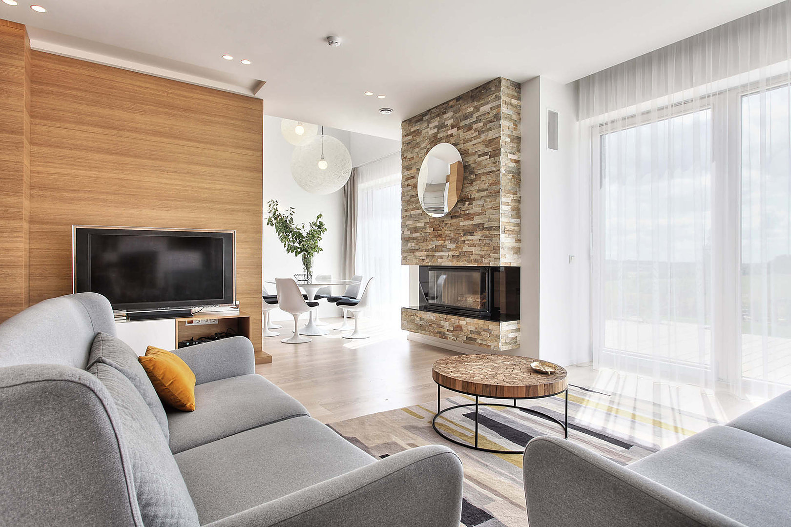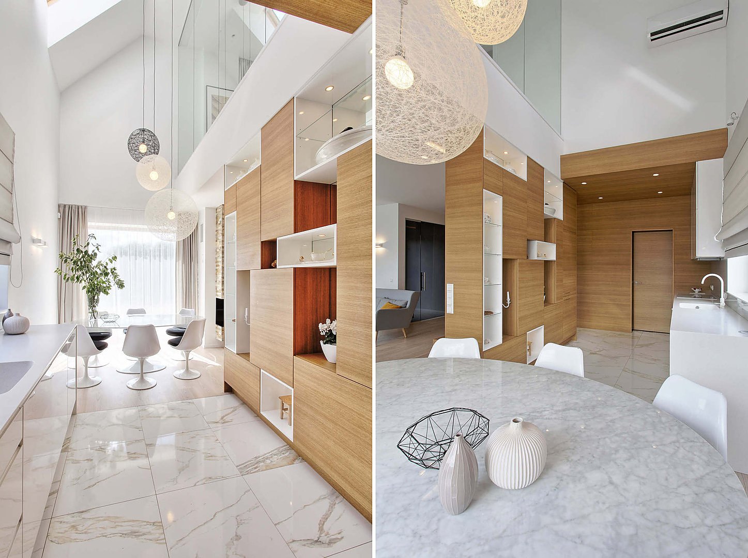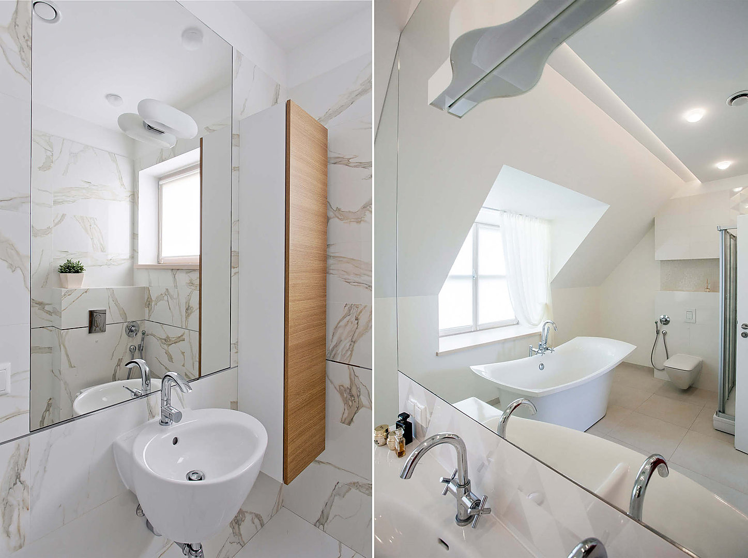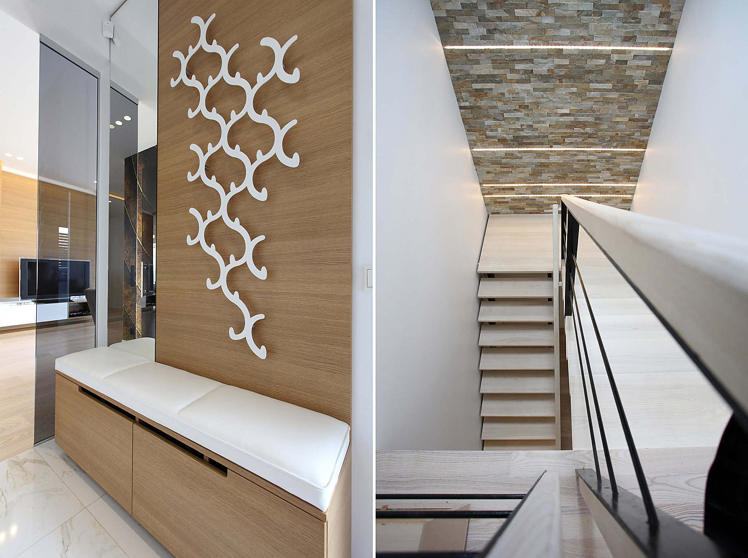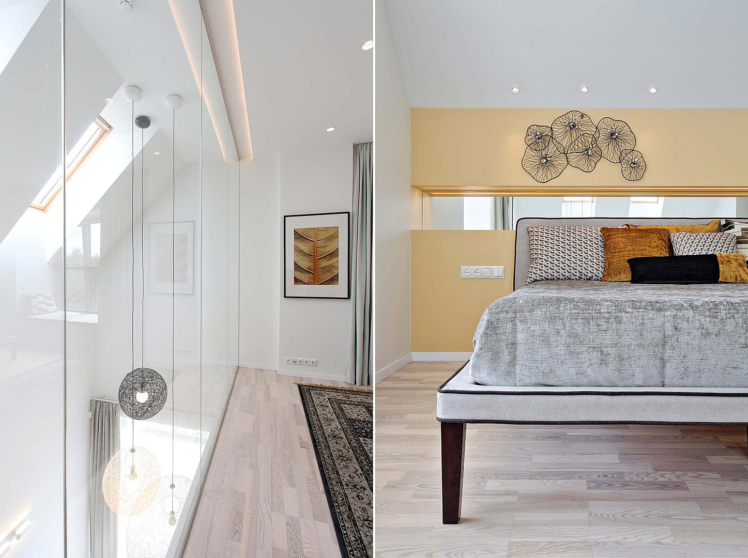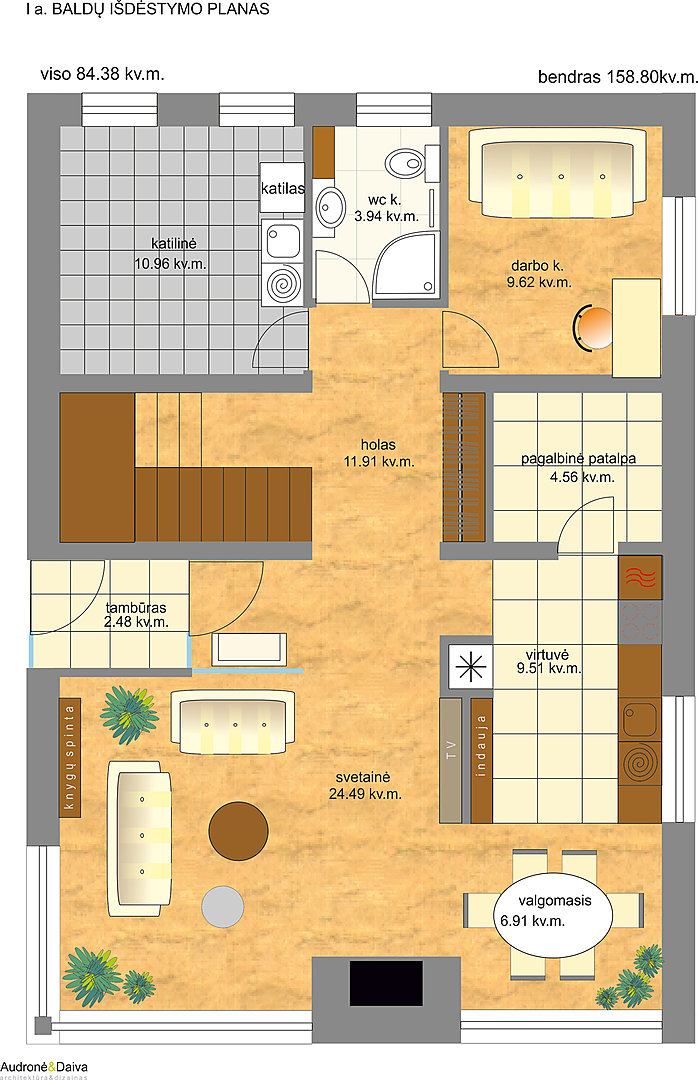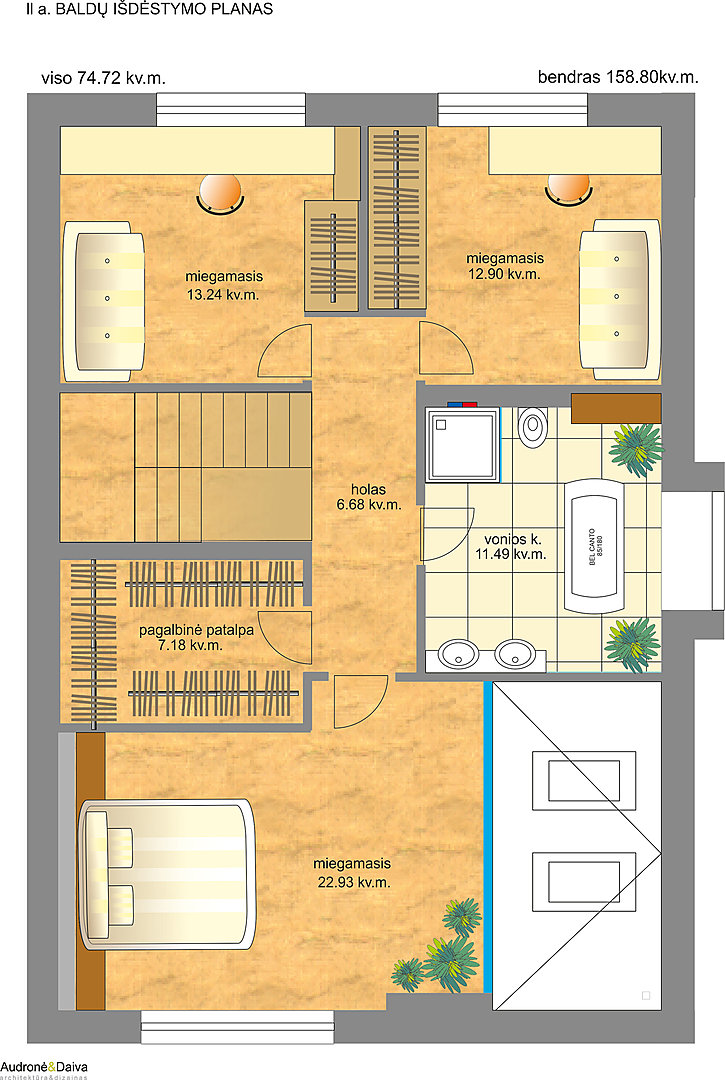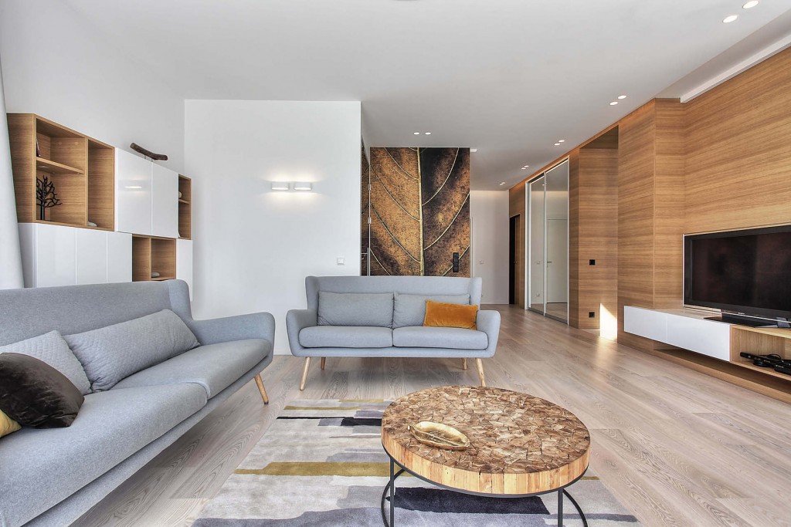
Modern Home for a Family of Five
This bright, spacious and warm house interior was designed to suit the needs for family of five. On the ground floor space architects Audronė Ambrazienė and Daiva Pocevičienė decided to divide and separate the kitchen from the living area. At this point, saving time and expenses the brick wall wasn’t built and the partition was created by using a double-sided furniture piece, a bookcase. Dining area is an airy, high ceiling room, which can be seen through the first floor bedroom space, where it’s divided with glass partitions, therefore all the smell that comes from the kitchen and dining area doesn’t reach the bedroom. The architect proposed to separate it using the transparent glass partition with another reason as well – this idea leads to an additional joy of natural light. Leaf theme is reflected in almost all the rooms. Bright, warm oak colour palette and minimalist decisions give the space an impression of coziness and warmth.
The interior architecture of this home participated in the competition „Mano erdvė 2015“.
Via bustas.lrytas.lt

