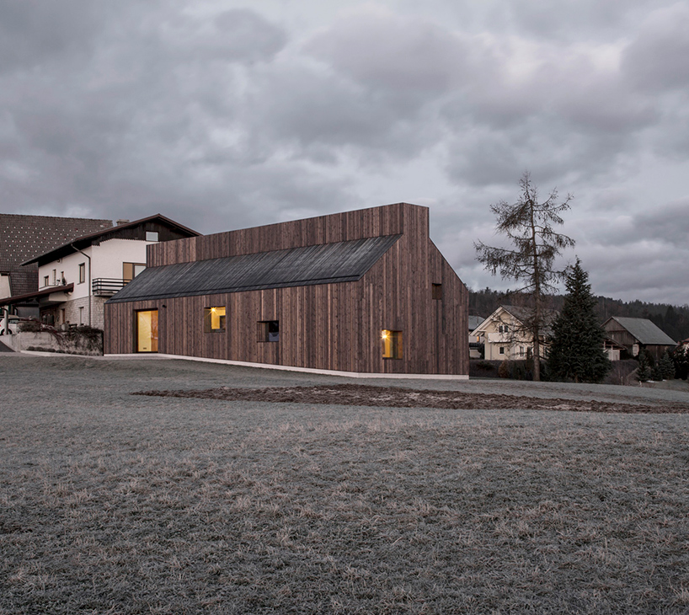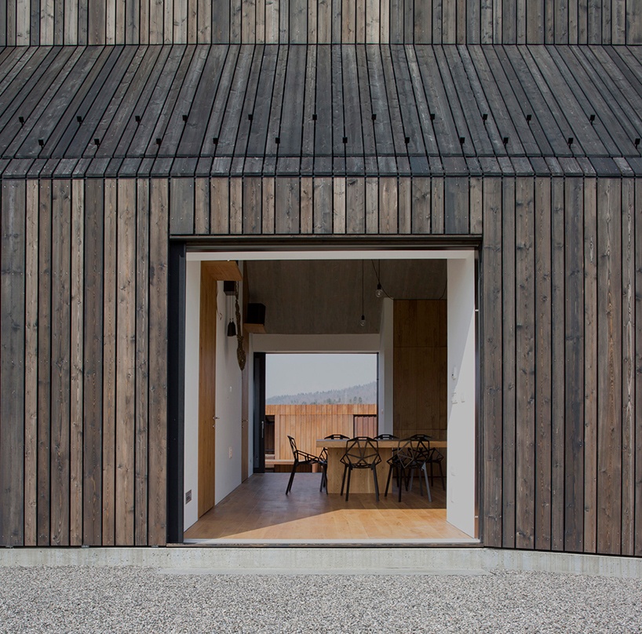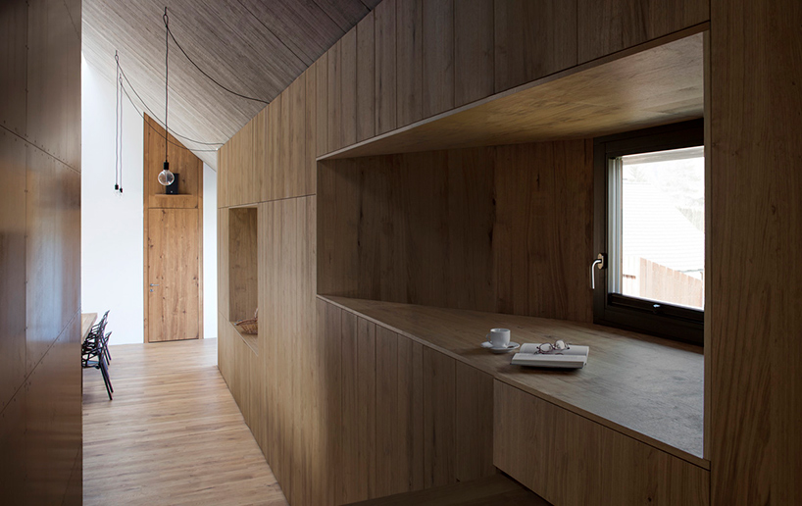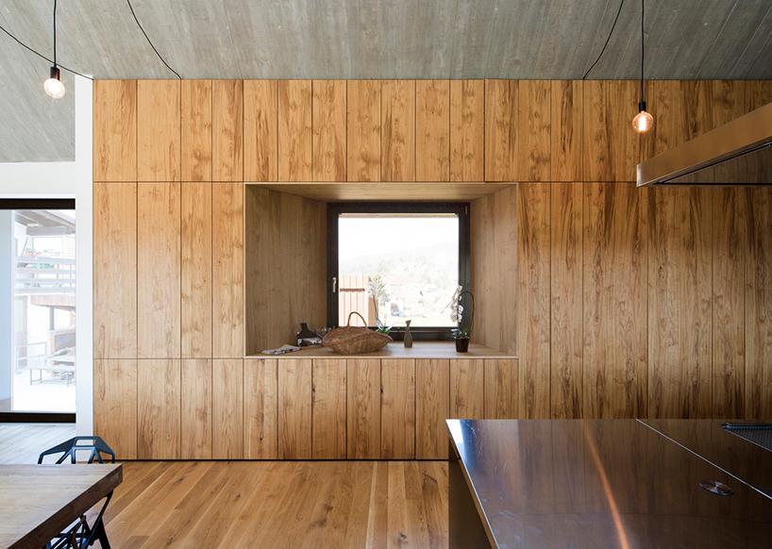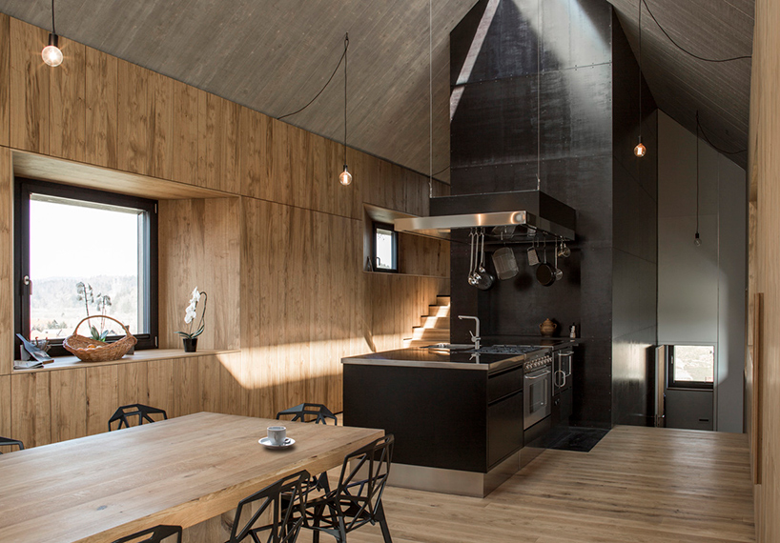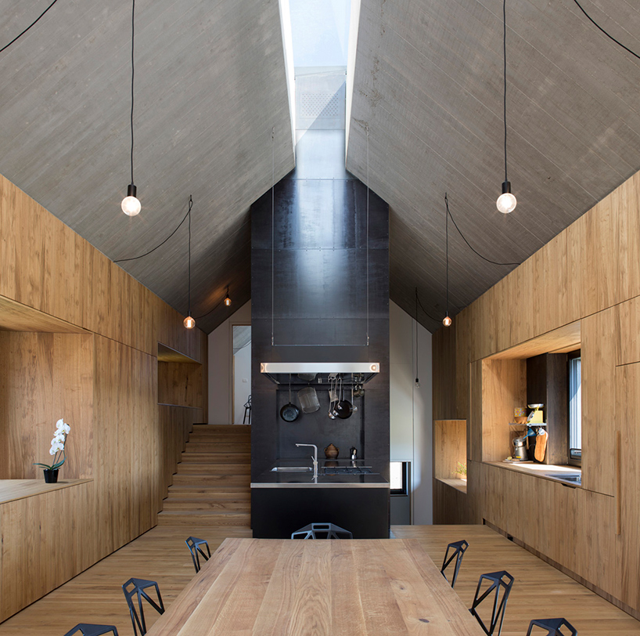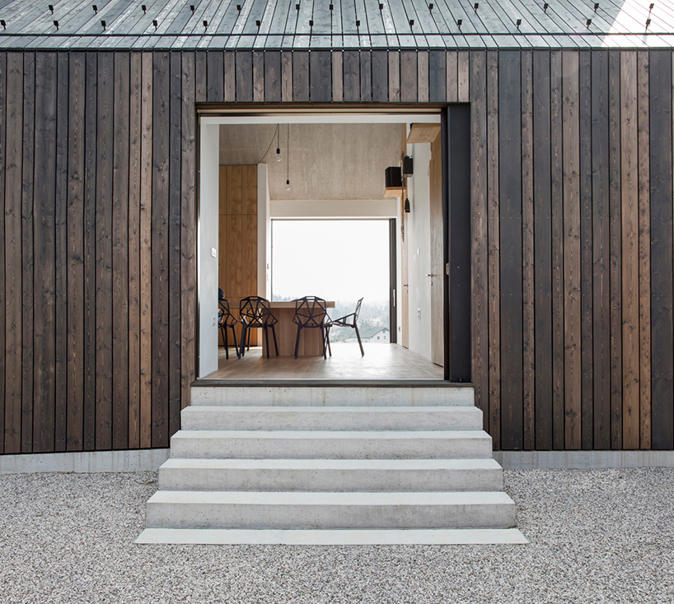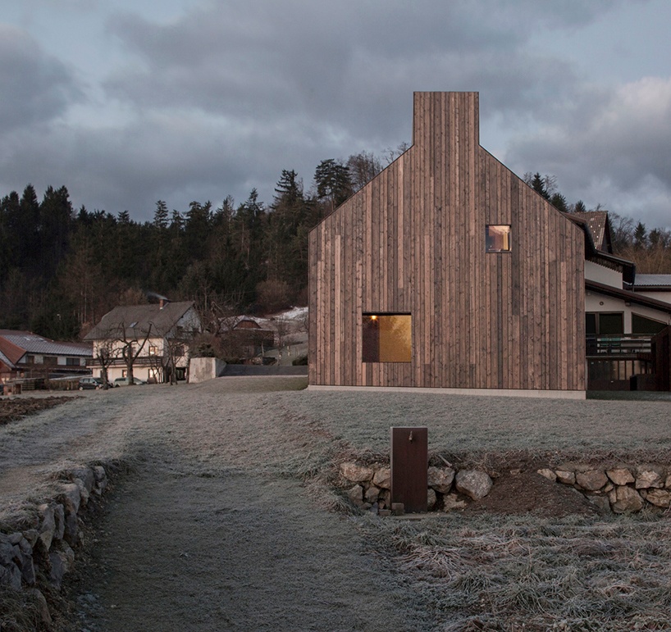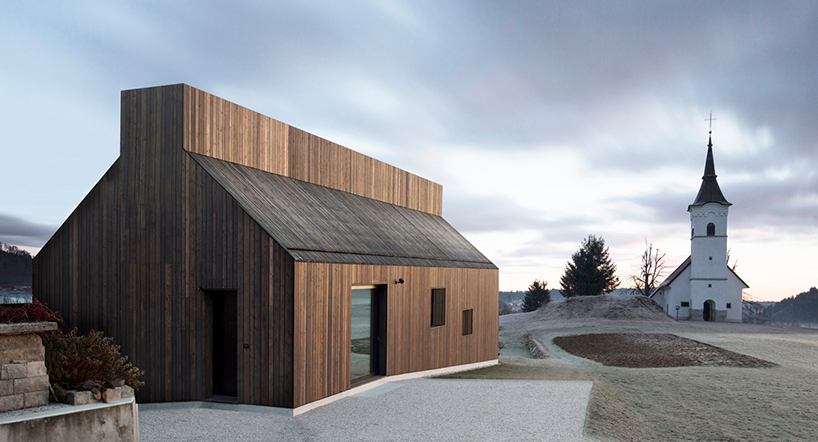
Amazingly Beautiful House In Slovenia by Dekleva Gregorič Architects
Slovenian architects Dekleva Gregorič designed this awesome timber-clad house which is located in Logatec, Slovenia. The project was called ‘The Chimney House’. The property is designed around the wood burning stove’s position. The external form of the building reflects the traditional architecture of neighboring barns. It also resembles the nearby church.
The facade of the house is clad in dark vertical timber panels. Inside, the kitchen is designed around a wood burning stove. The stove also separates the living room from bedrooms. Due to the building’s thick walls, there are integrated multiple storage spaces and small windows which bring in some additional daylight into the house. Oiled oak has been used as the main material for floors and walls. The roof is made from concrete, reviving the texture of the timber facade.
Photography by Flavio Coddou

