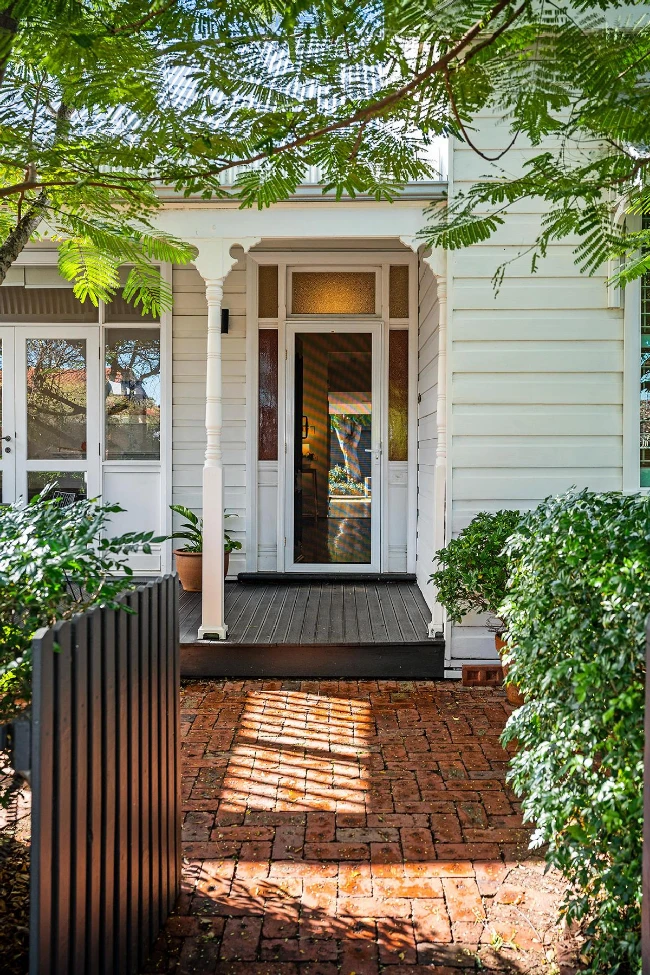
Aging Gem Transformed into a Modern Masterpiece by United Studio
A striking renovation of a 1930s timber workers cottage has breathed new life into the home, creating a harmonious blend of old and new. The transformation hinges on a seamless connection between the interior and the existing rear garden, resulting in a vast living space that seamlessly merges indoor and outdoor elements.

Renovated original entry
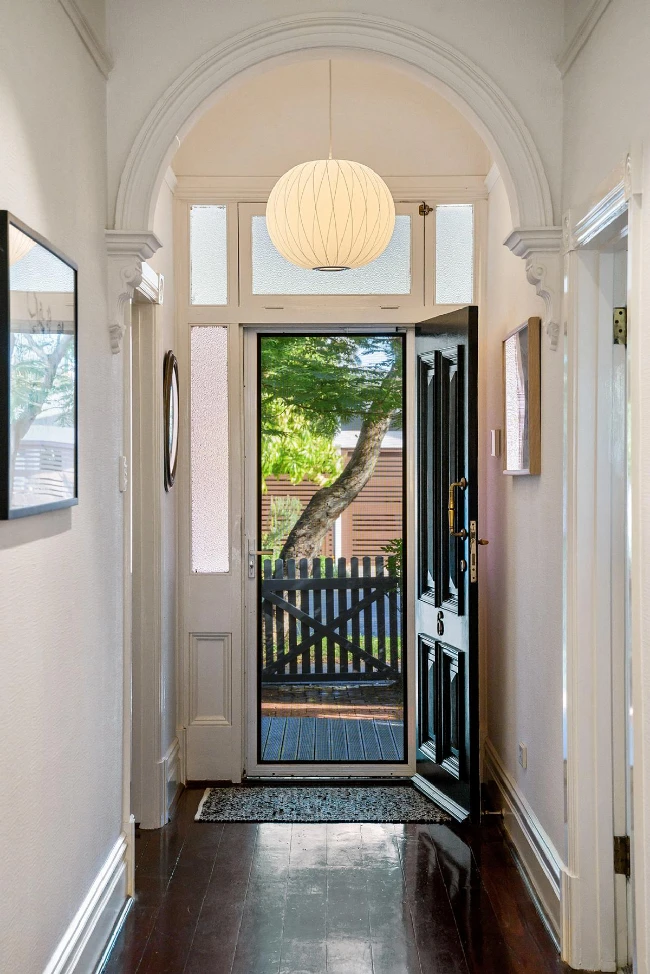
Central corridor
The original home, centered around a kitchen and living room, suffered from limited natural light and restricted views. To address these shortcomings, the designers strategically converted the original living quarters into bedrooms and added a new ensuite bathroom to mirror the existing one, positioned at the heart of the home, marking the transition from private to communal areas.
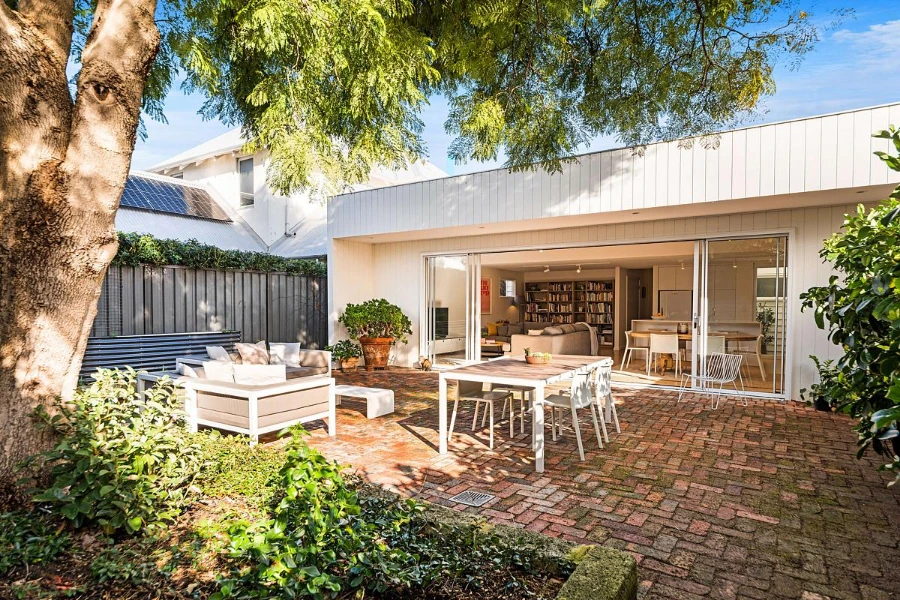
Rear addition
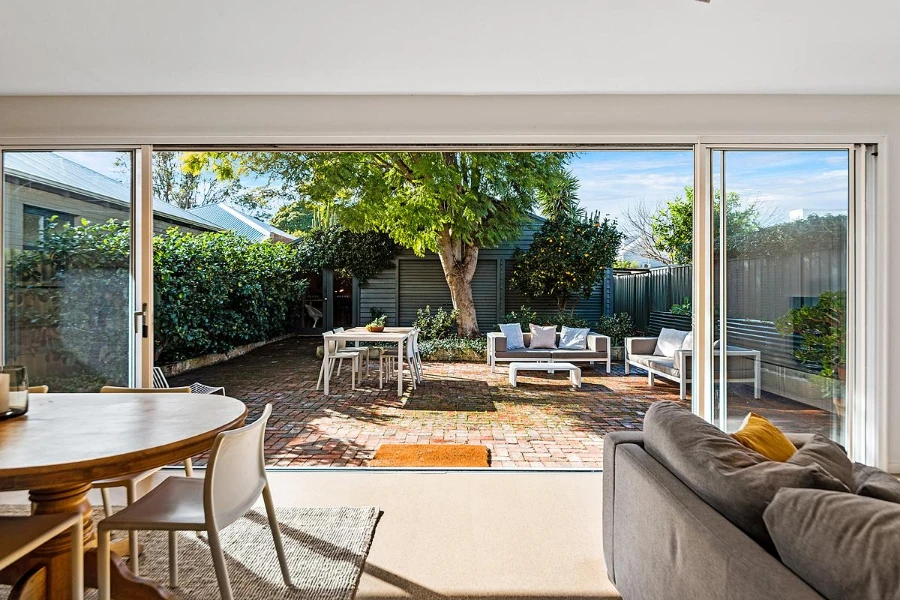
View to rear garden
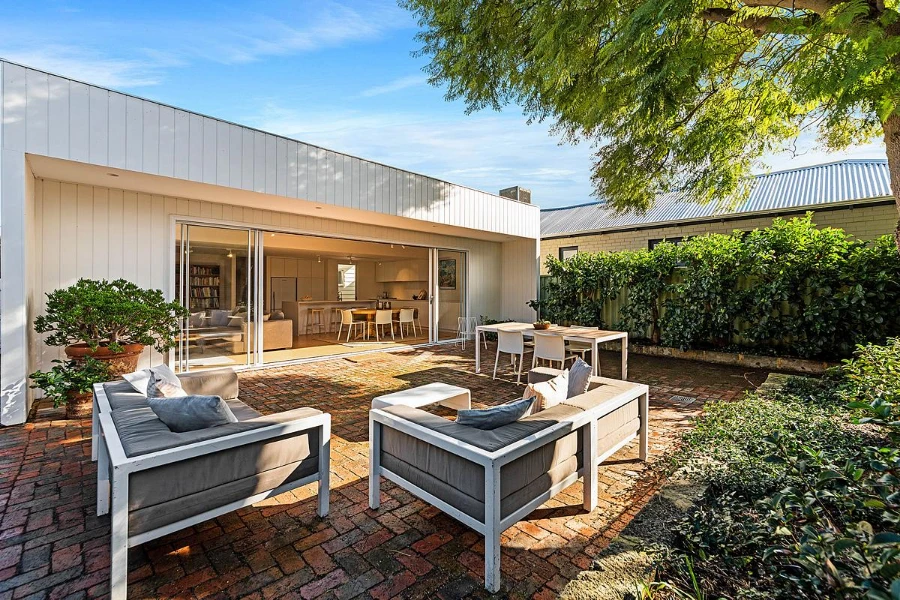
Rear garden
A substantial extension at the rear encompasses the full width of the property, incorporating a kitchen, dining area, living room, and library. This open-plan configuration, bathed in natural light, seamlessly flows into the rear courtyard and garden, creating a sense of expansiveness and blurring the boundaries between indoor and outdoor spaces.
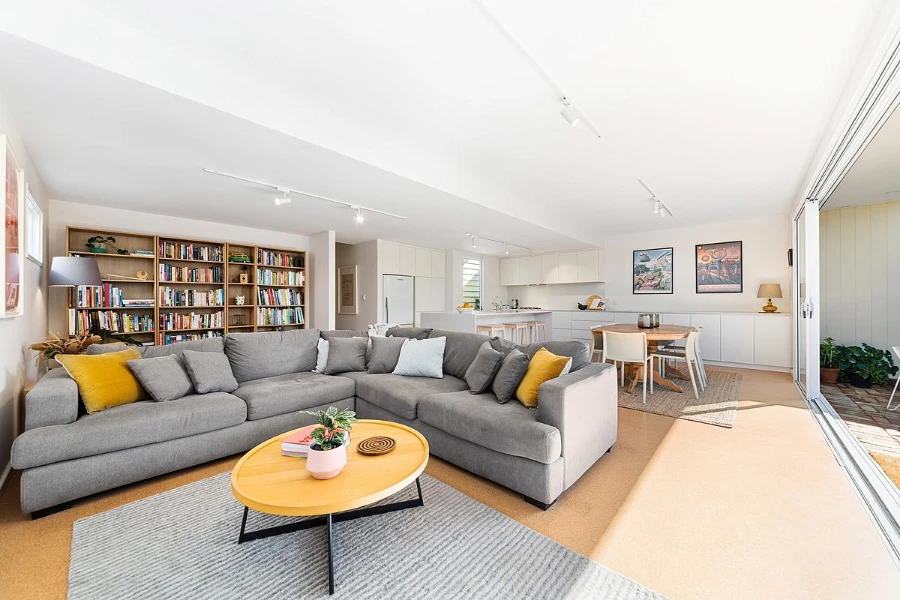
Living room
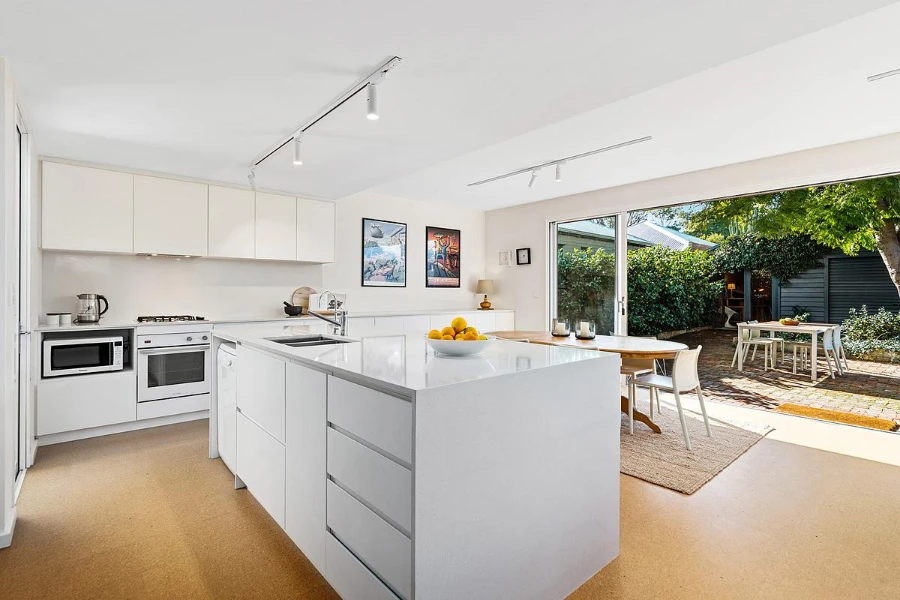
Kitchen, dining and garden
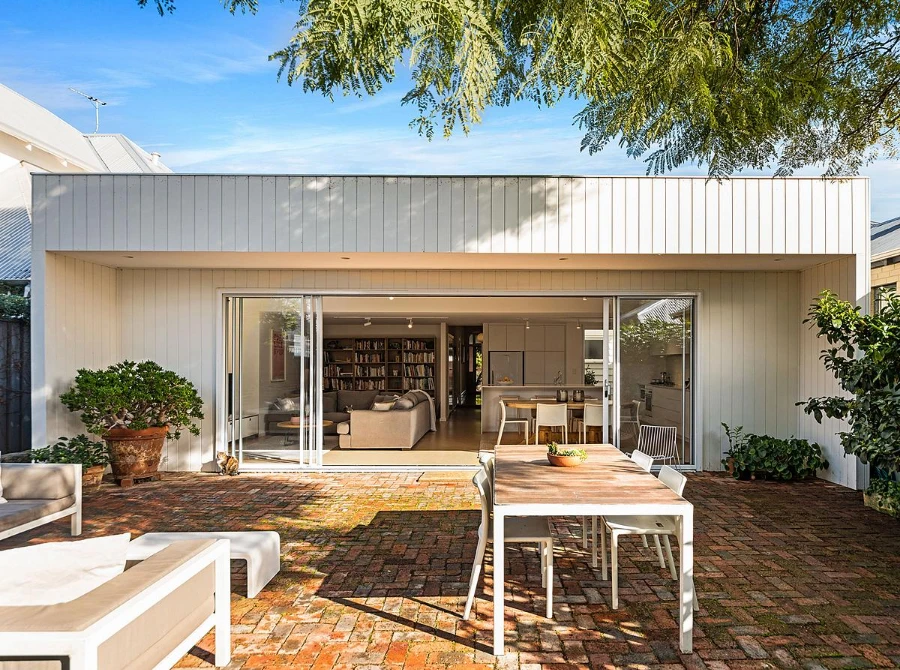
Rear addition from garden
Across the garden, the original garage and studio retain their rustic charm, serving as a reminder of the home’s rich heritage while complementing the modern architectural elements seamlessly.
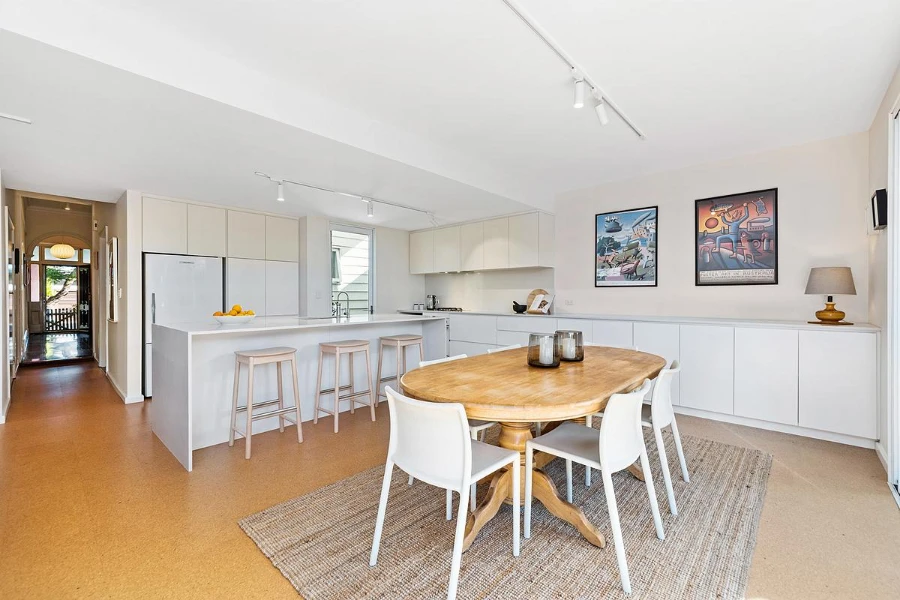
Dining and kitchen areas

Kitchen
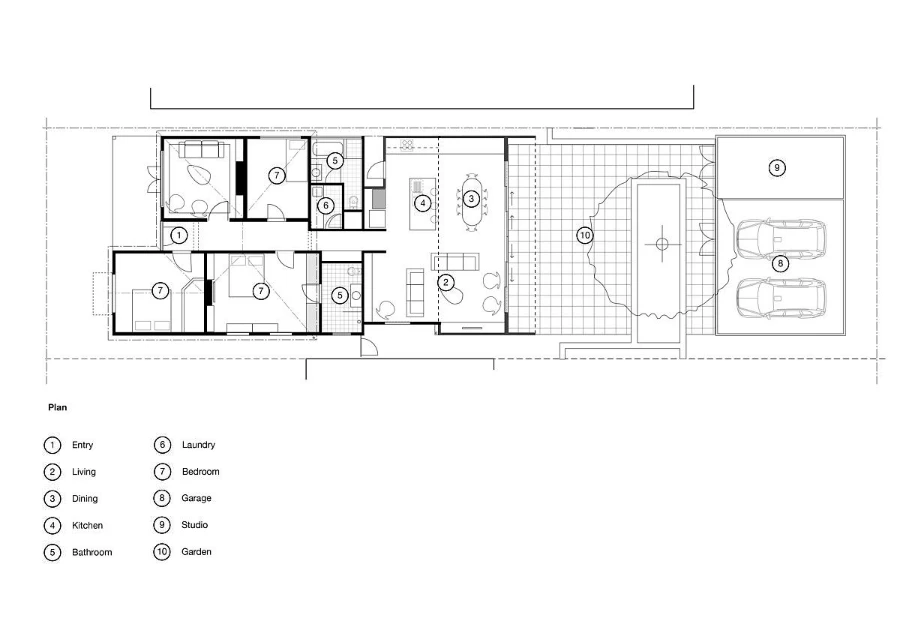
Plan
This transformative renovation has transformed the Hilda Street House into a modern masterpiece, preserving the essence of its heritage while embracing the fluidity and connection that modern living demands.
Designers: United Studio
Builder: Form Homes
Photos: Crib Creative
