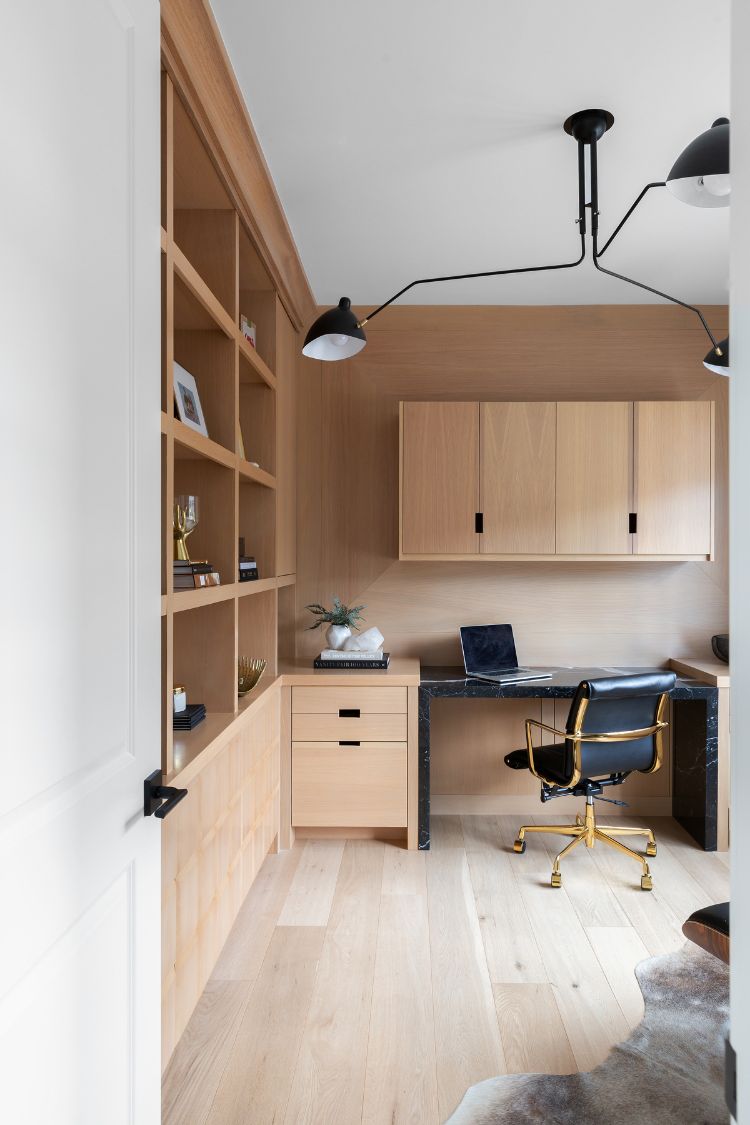
A Durable, Family-Friendly Space by Reena Sotropa
The clients came to Reena Sotropa In House Design Group to help design their new custom inner-city home. They wanted a “durable, family-friendly space they could grow into, and grow with.” From millwork drawings to sourcing finishes, fixtures, and furniture to styling the home- the designers were there from concept to completion.
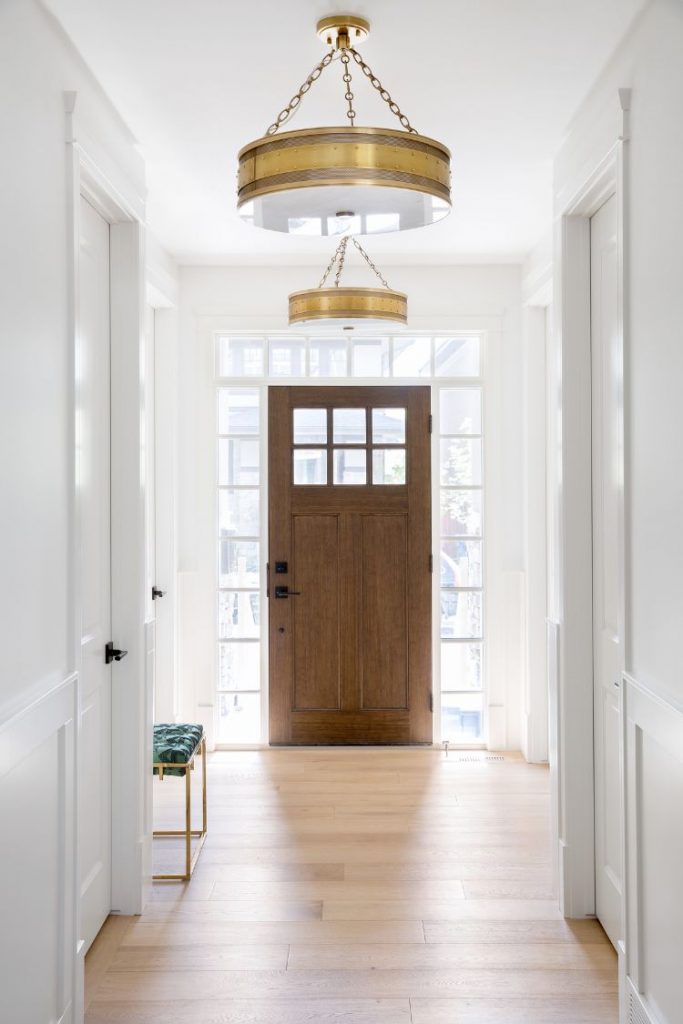
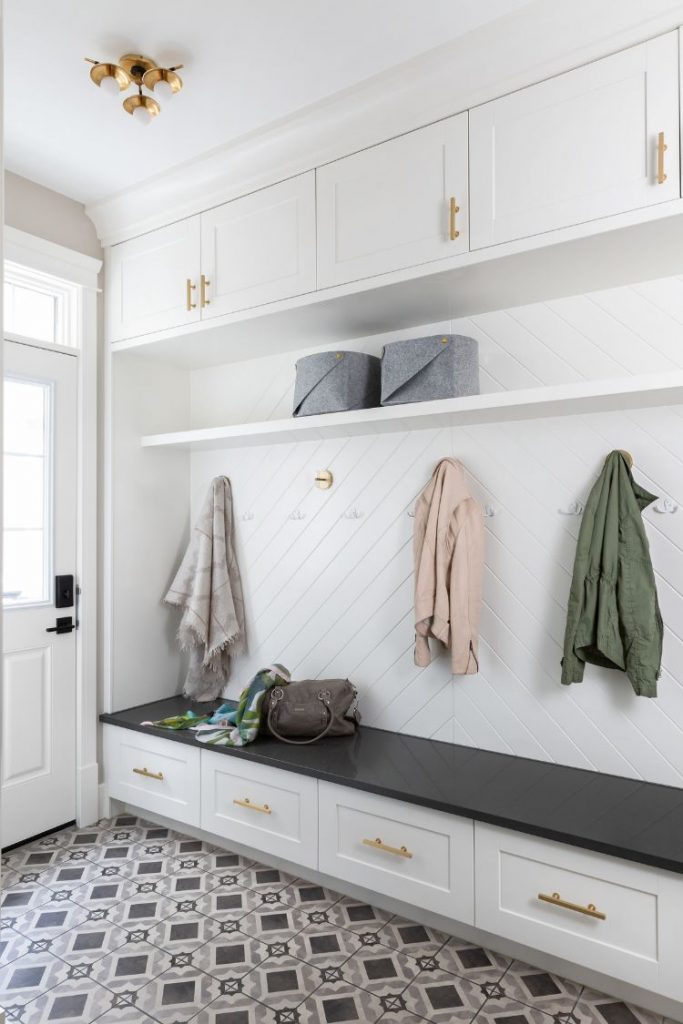
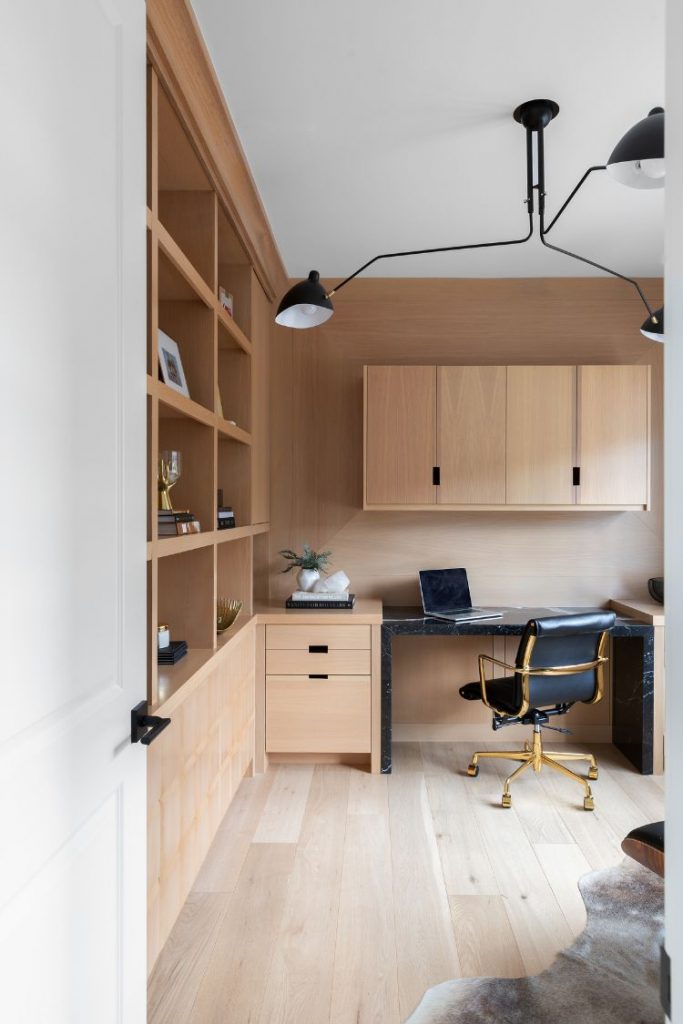
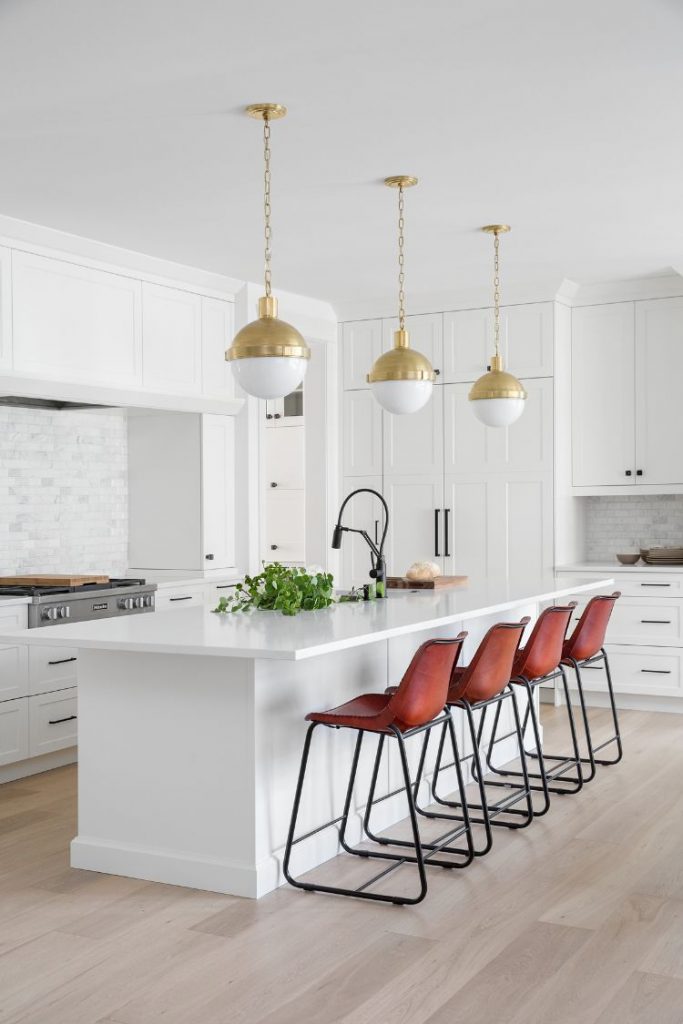
When you first enter the home, you are immediately welcomed by the home office—a space designed for the husband of the household. The overall design placed function and storage as top priorities. With that in mind, the team designed custom floor-to-ceiling white oak millwork offering both open and closed storage components to meet all of their client’s work-from-home needs! The finish palette for the space is a curated mix of natural materials showcasing beautiful natural white oak paired against Nero Marquina marble.
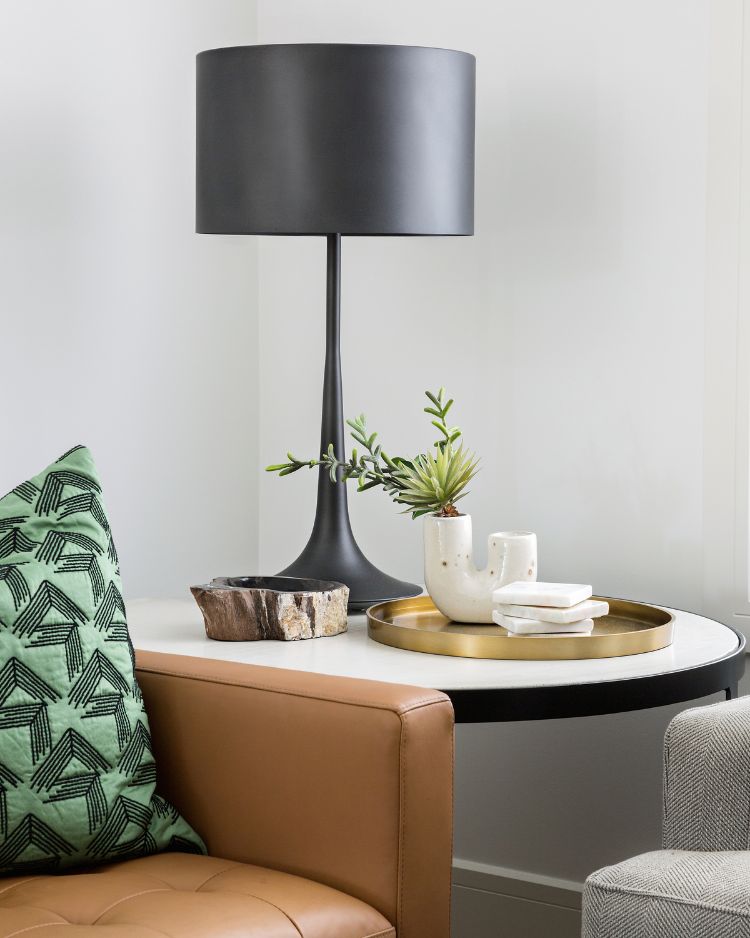
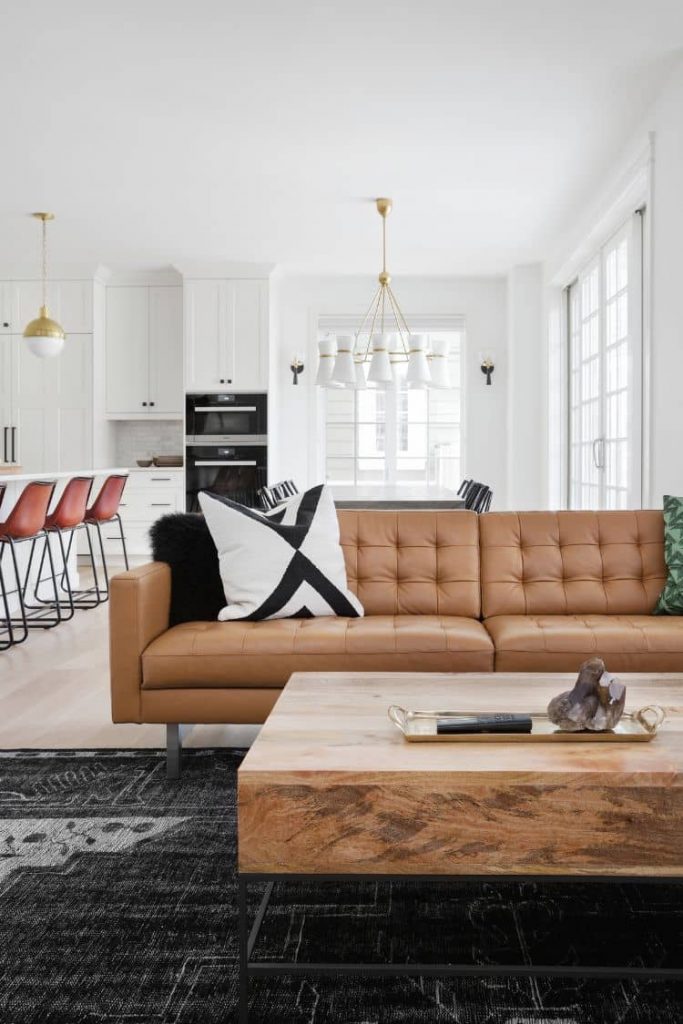
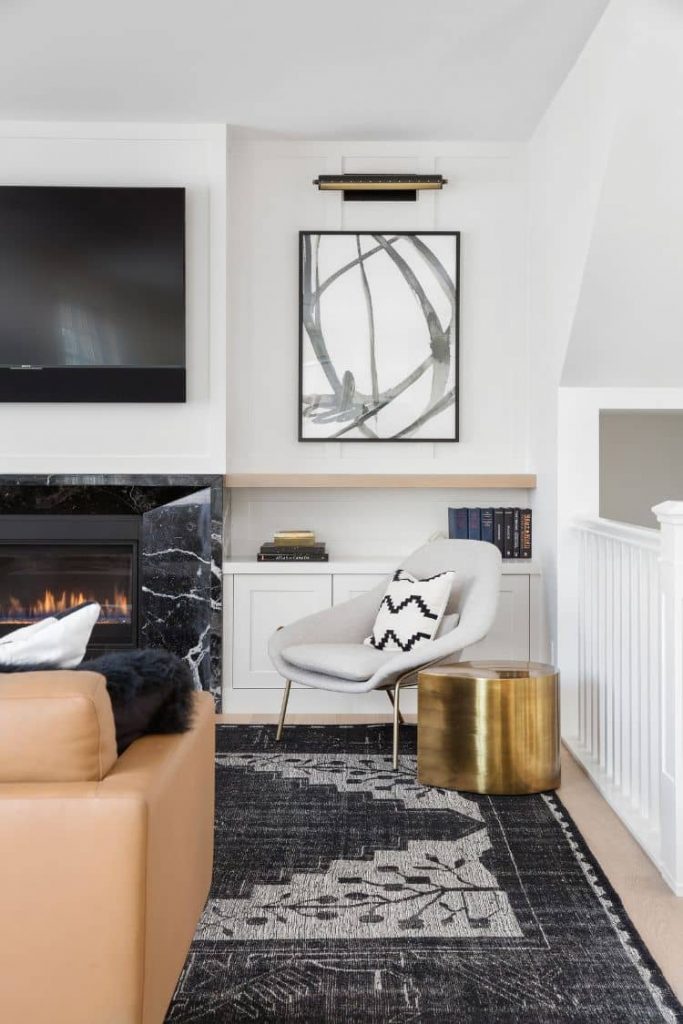
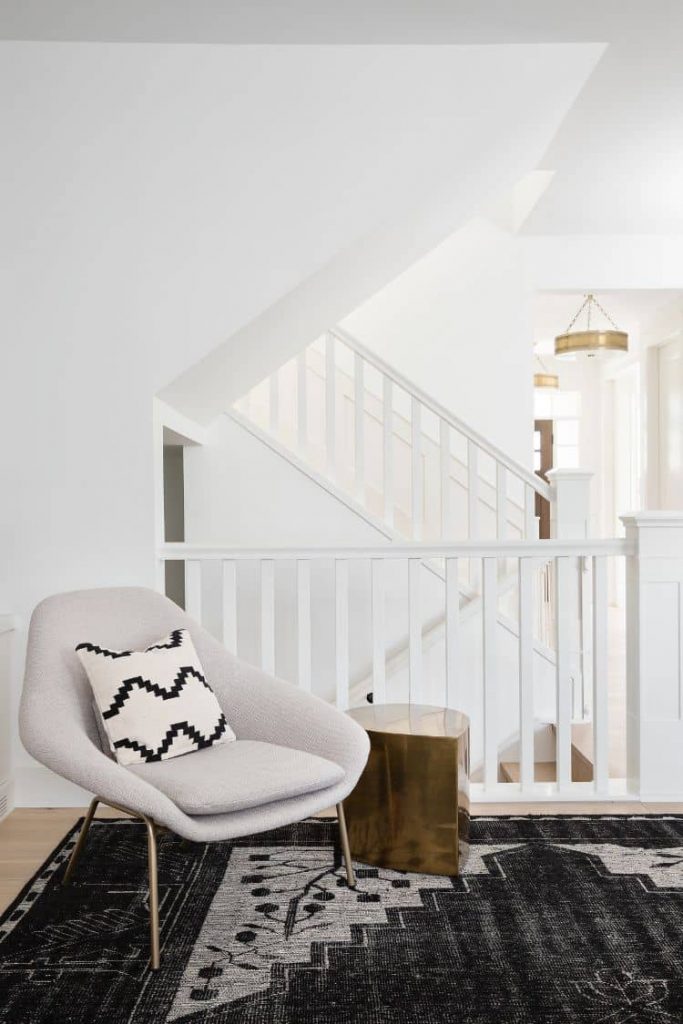
The kitchen, dining area, and living room all flow into one another, so the designers were mindful to select finishes that could seamlessly blend into each adjacent space. The light and bright expanse of white walls and millwork create the perfect backdrop for the brass light fixtures and black stone-faceted fireplace. The fireplace proved to be a challenge when it came to execution as it was something the stone fabricator had never done before and required a lot of troubleshooting along the way. Though, the result made it worth it! One of the unique features of the main floor is that the clients requested the formal dining room to function as a playroom while their children are still young. The team subbed out a typical dining chandelier for a semi-flush fixture over an open play space. Storage furniture lines one full wall of the room with open and closed components to store the kids’ various items. Every element in the room remains versatile, allowing the space to transform as the family grows.
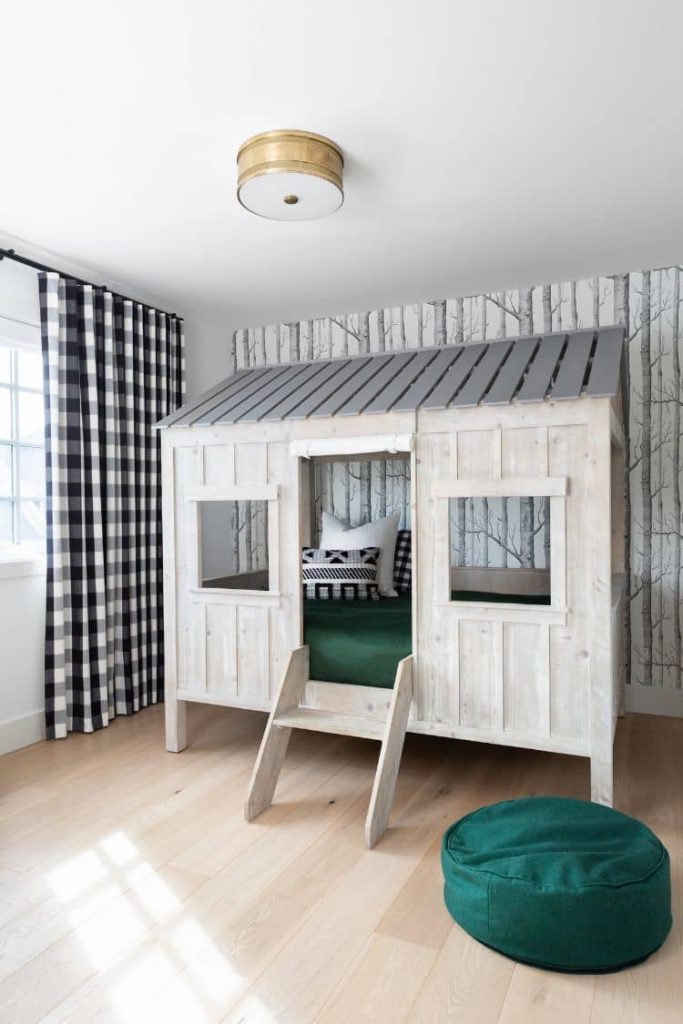
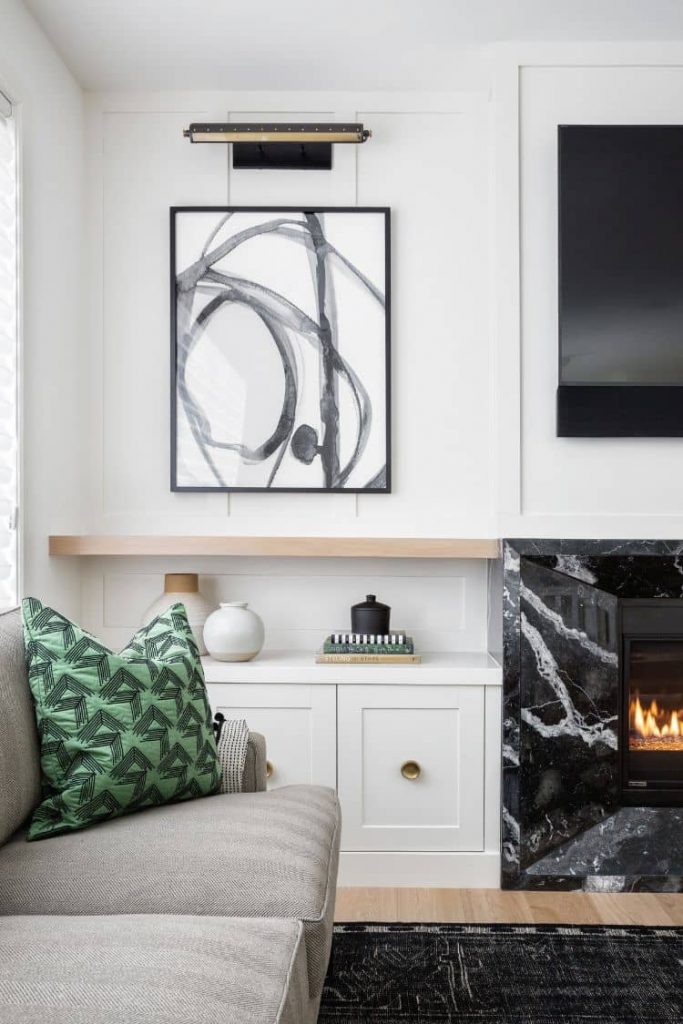
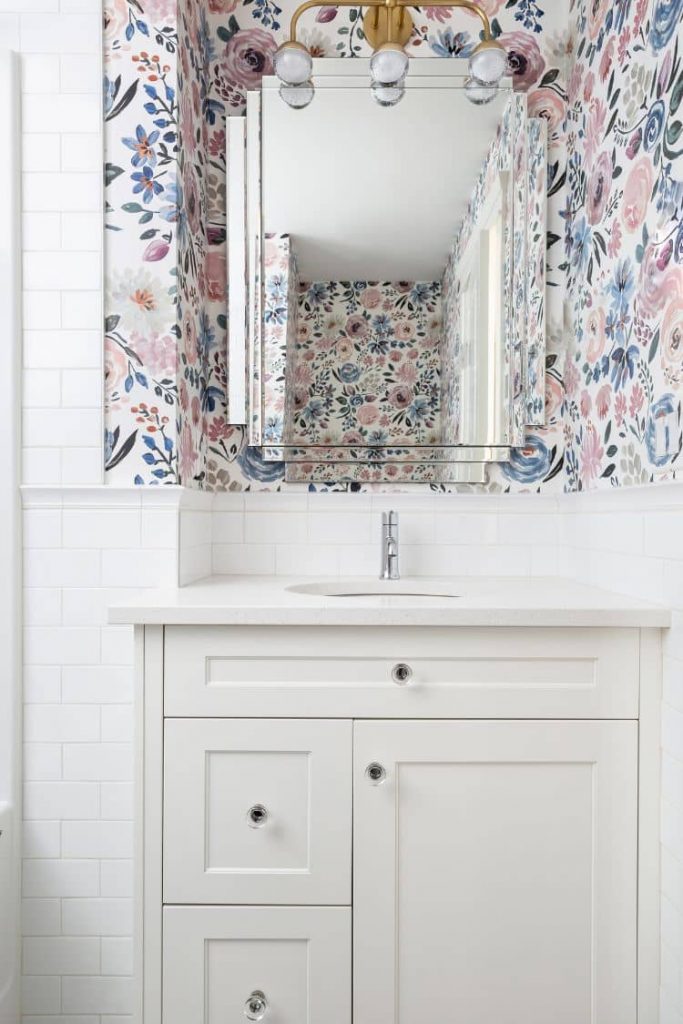
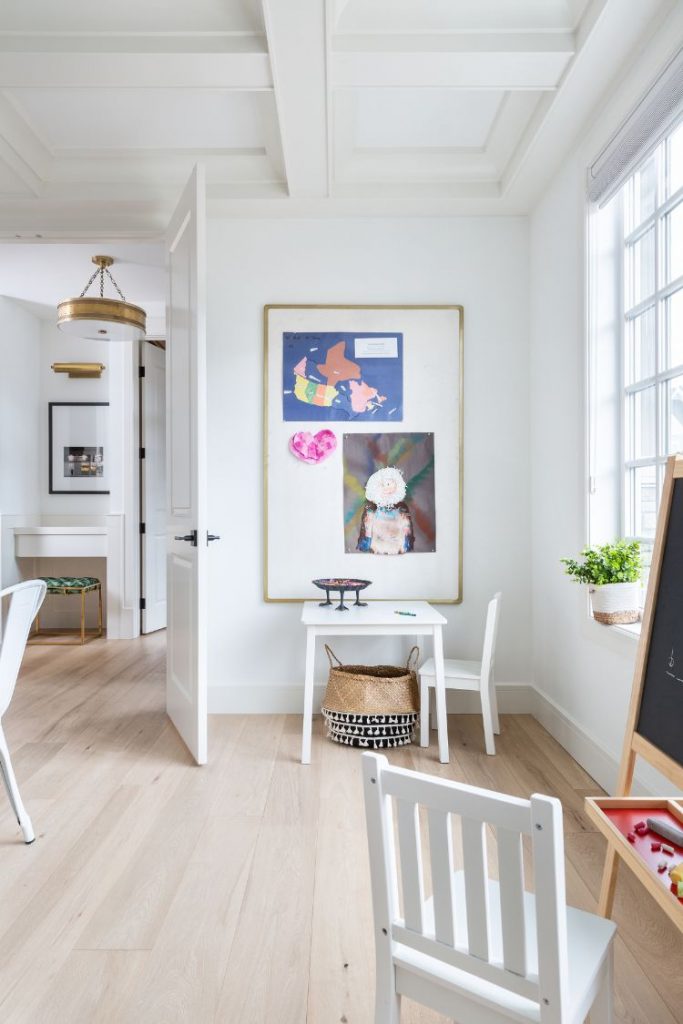
For the kids’ bedrooms, the team wanted each room to feel whimsically unique from the others and tailored to each child’s personality. The youngest son loves blue and yellow, so the designers took that as their primary color inspiration for his bedroom and found the perfect Hygge & West wallpaper and matching bedding that fit the bill. The client wanted to base the design of her oldest son’s bedroom on a pre-selected treehouse bedframe. With this as the team’s starting point, they designed the remainder of the space around it by incorporating details such as birch tree wallpaper and buffalo check drapery! Their client’s only had one request for their daughter’s nursery was to include an element of pink! Like the rest of the home, the designers wanted the space to be something that could transition with her as she grew older, so they started with the wallpaper in the en-suite. This gorgeous floral print adds a feminine touch while still incorporating multiple colors that the designers could pull from if she ever outgrew the pink.
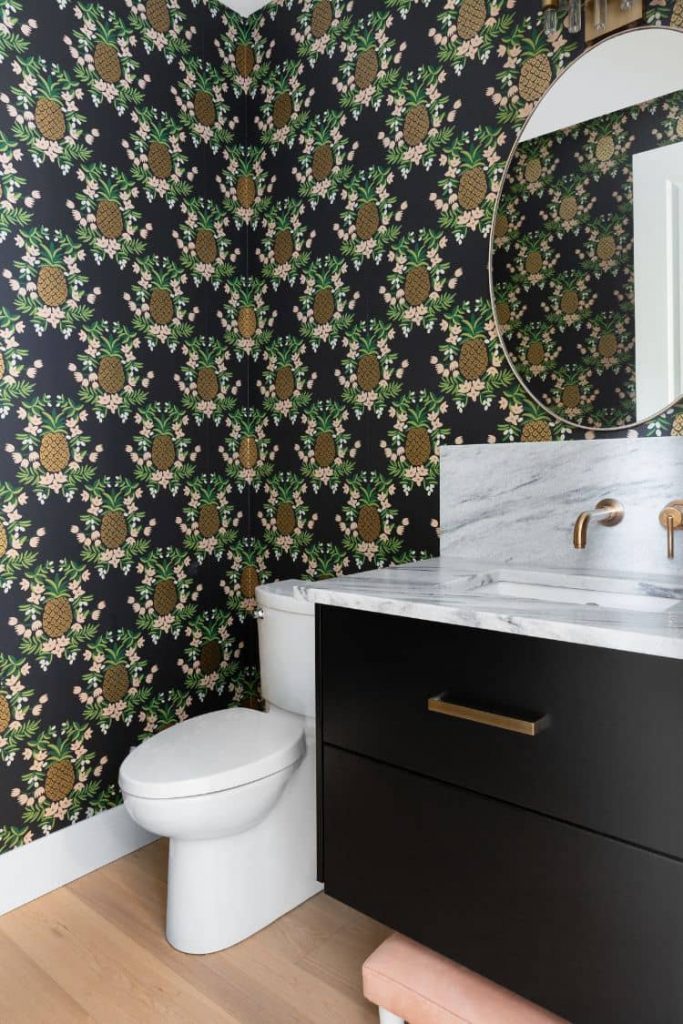
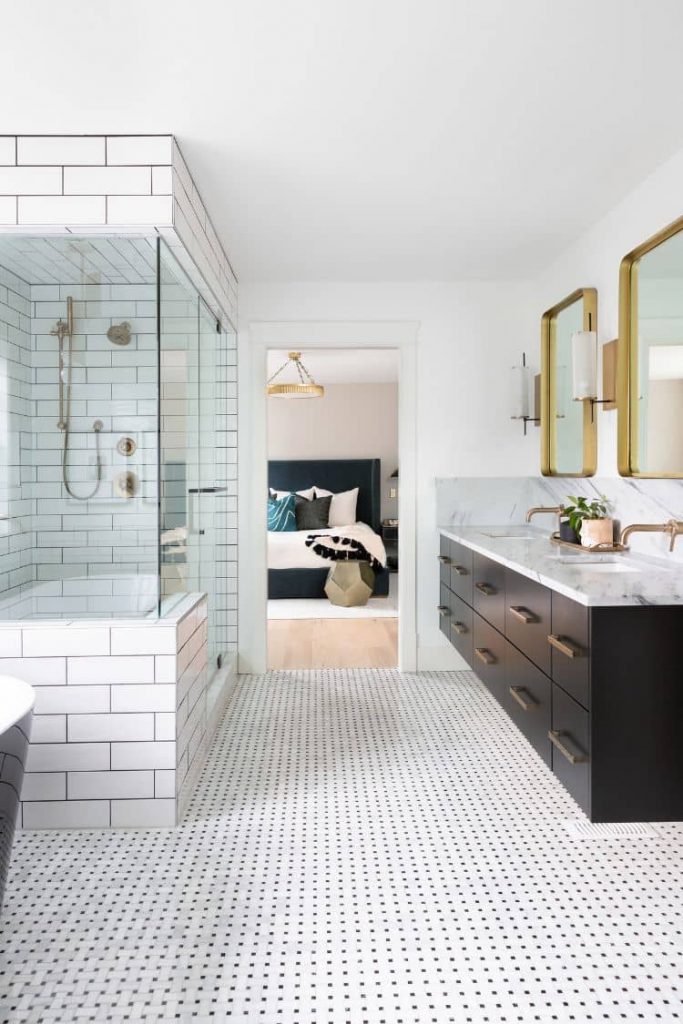
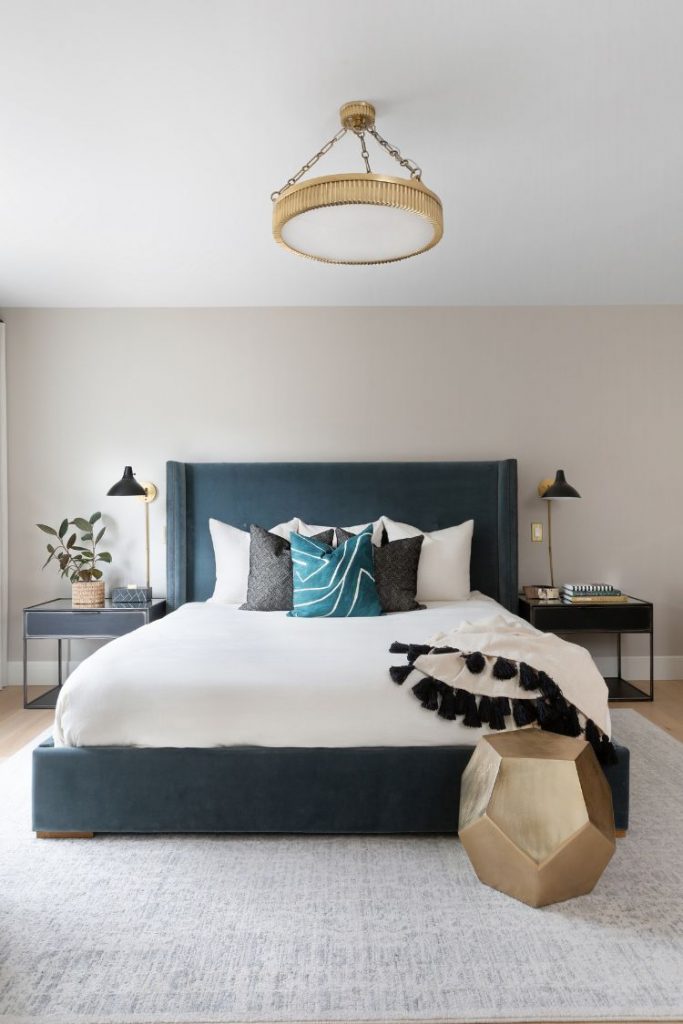
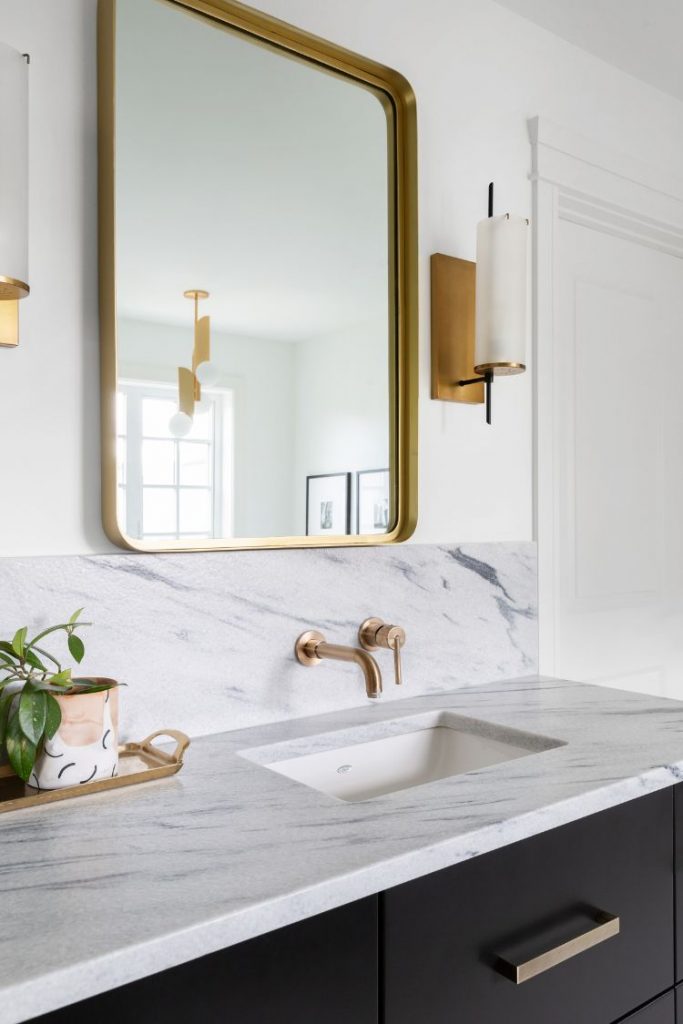
The principal en-suite was all about the finishes. Wanting the bathroom to feel cohesive with the main floor, the designers picked up on the high contrast details and created a palette of black and white with brass accents by showcasing a bold black lacquered freestanding bathtub. Meanwhile, a teal Kelly Wearstler wallpaper in the water closet plays a subtle nod to the color palette of the adjacent principal bedroom.
Project by Reena Sotropa In House Design Group
Photography by Phil Crozier
