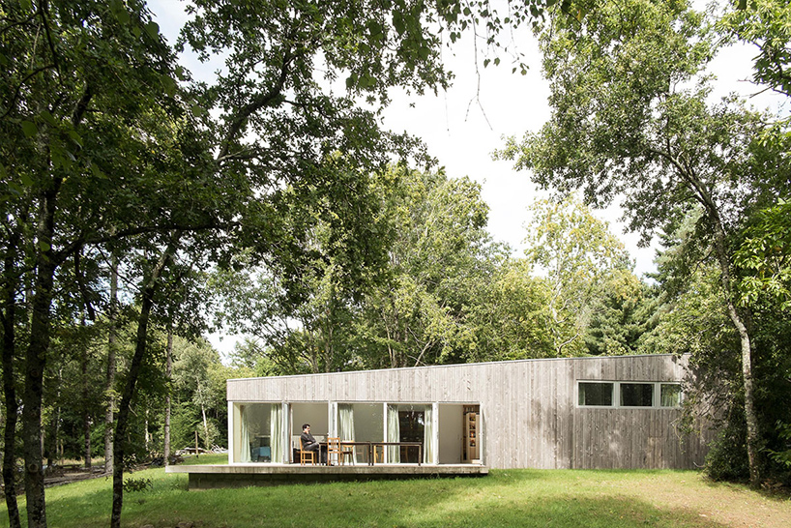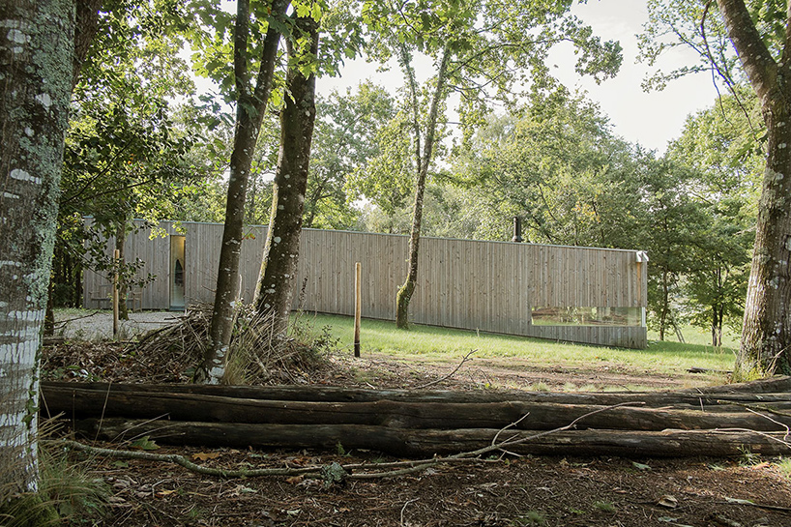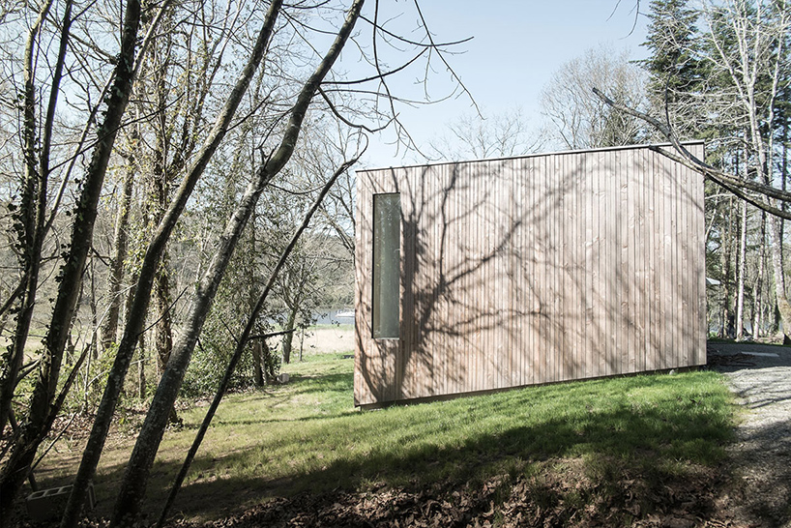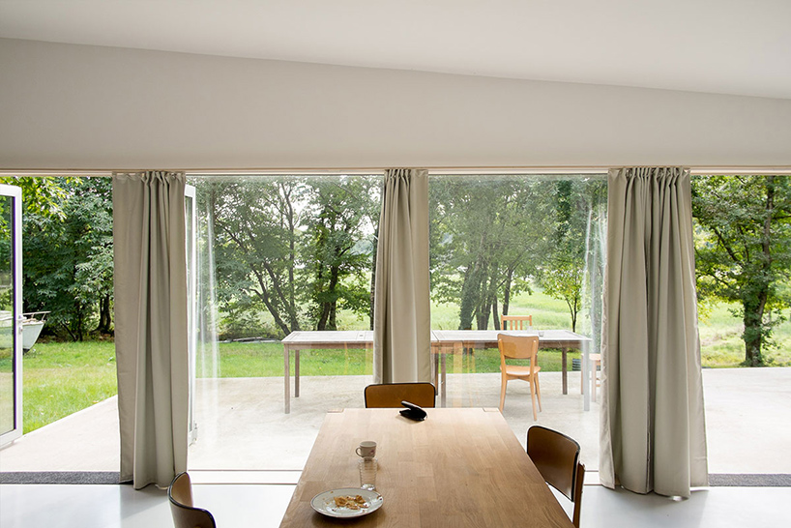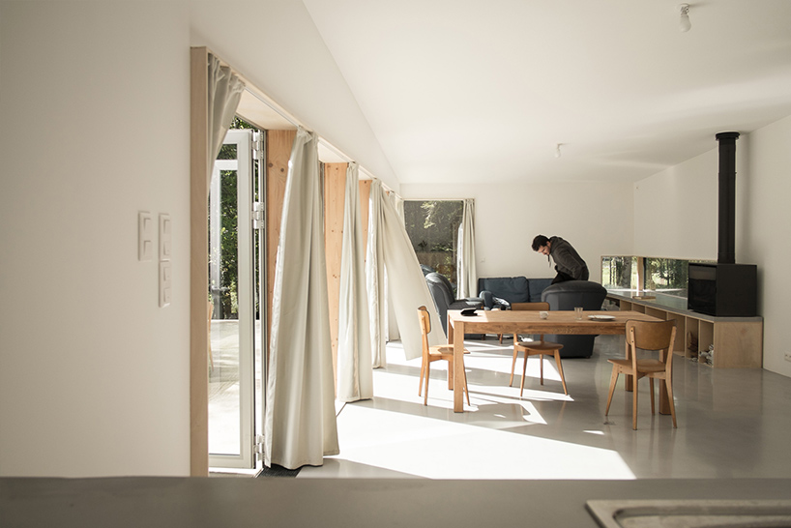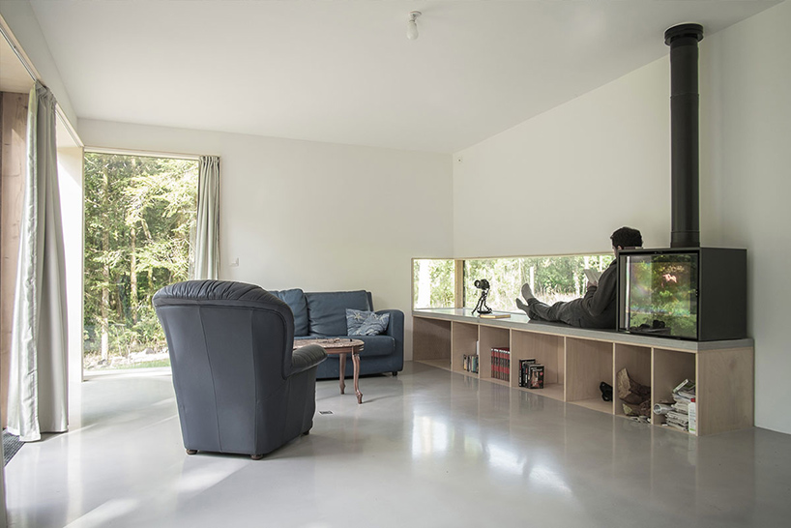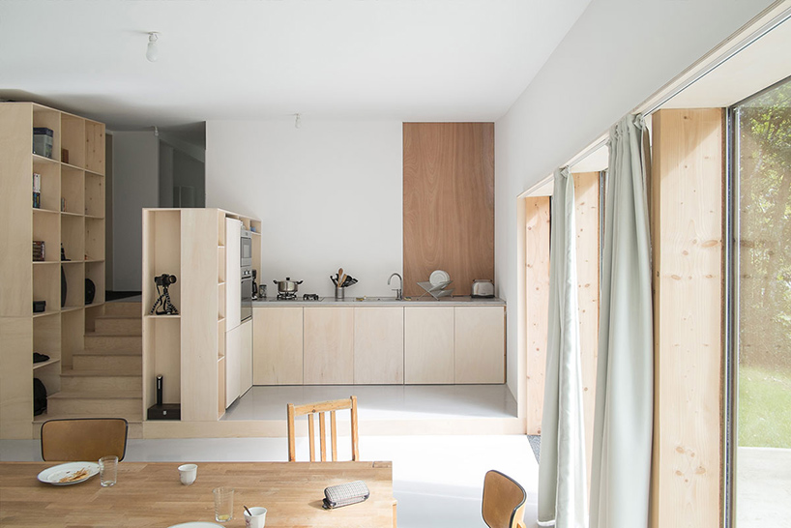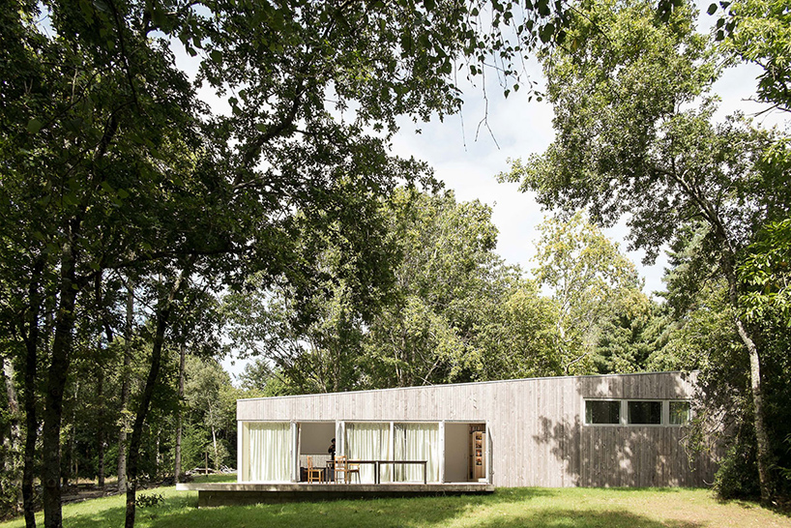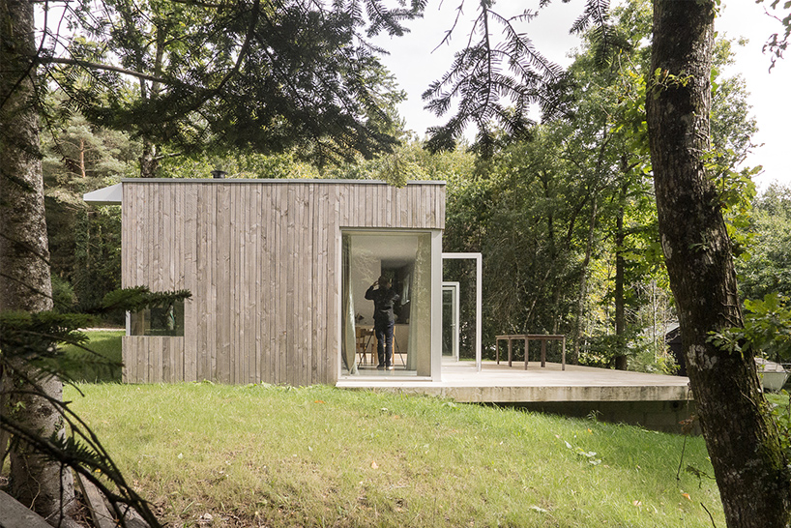
A Single Volume Timber House in North-Western France Designed by Atelier Mima
This lonely house designed by Atelier Mima architects is built into the terrain of a small village Nivillac, North-western France. Named ‘Maison JJ&S.M’, the house blends into the neighboring landscape and offers a beautiful view over the forest. The exterior is clad with vertical timber panels, which echoes the surrounding tree trunks. To ensure privacy and to bring as much daylight as possible, windows were carefully placed all over the building. Inside, the whole 90m2 place is divided into two zones: an open-plan area that contains a living room, kitchen and dining space, and an elevated area for the private sleeping space. The open-plan area also has a lounge with a fireplace, and floor-to-ceiling windows that extend the space out onto a larger outdoor terrace. A small staircase leads to a private area where two large bedrooms and one bathroom are located. The budget for this project was €120,000.
All photos by Atelier Mima

