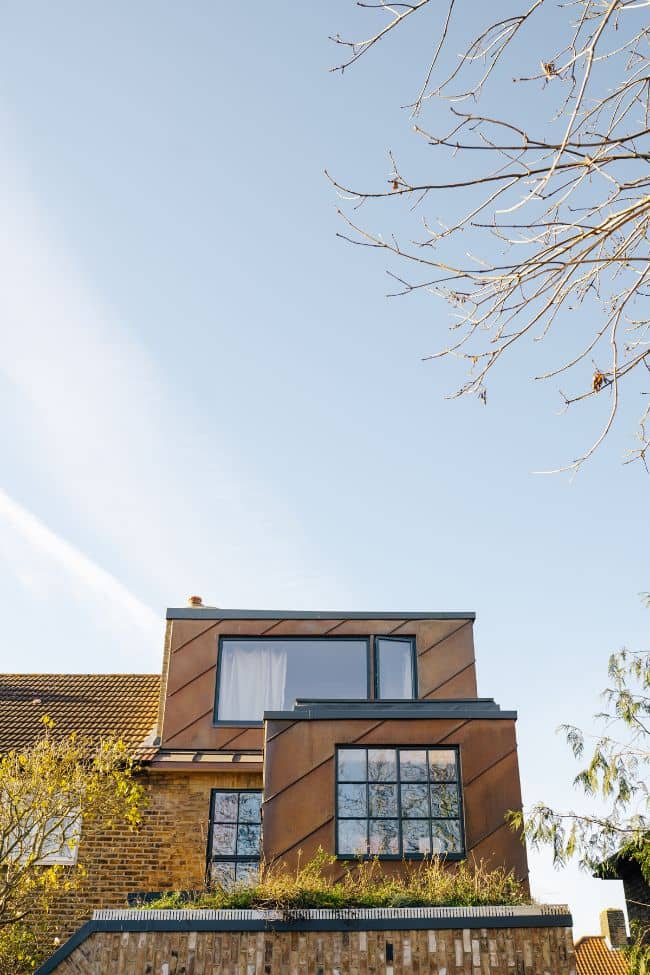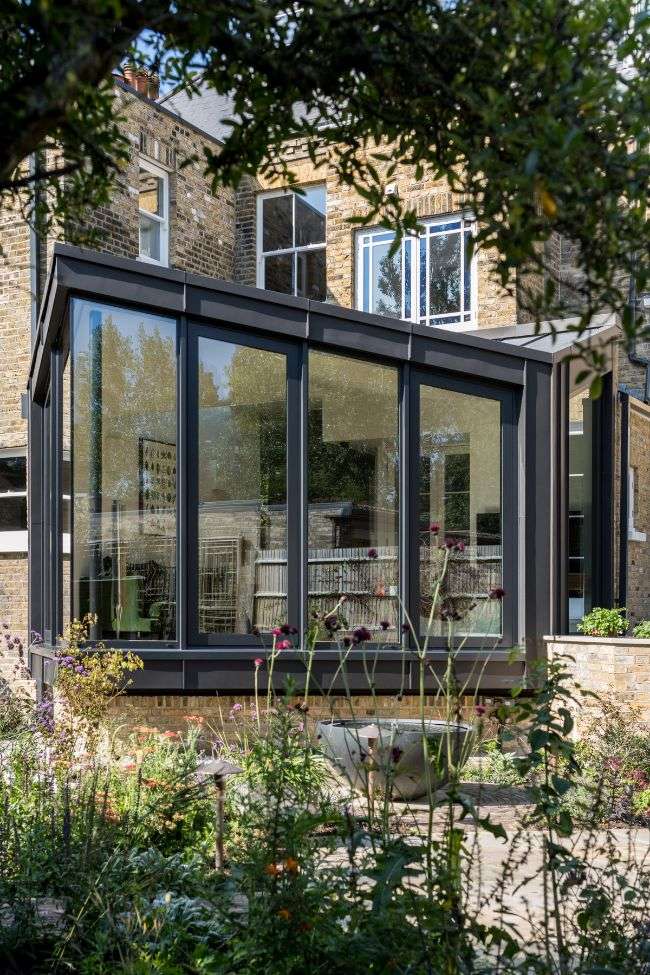
Can You Add an Addition Without Foundation?
Perhaps you love your home but want to add another room to increase your square footage and space. Whether it’s another bathroom or living area, it will certainly improve the value of your home.
However, a building addition may be more expensive than you realize. In fact, it can cost twice as much as remodeling because of the foundation. You will need to add foundation when adding to your home unless you are doing a bump-out—which pushes out from the side of your home—or adding another story by building up.
Every other addition will require a foundation. Here are some foundation options you should discuss with a contractor as you plan for your home addition.
Full Basement
A full basement foundation will be the most costly as it requires more digging and concrete. The crew will most likely need to break through your old foundation to connect it to the old basement. But the results may be worth it as you can convert this area into a living space. Another benefit is that you can insulate under the flooring, allowing you to use solid wood flooring, which isn’t possible with every type of foundation.
Just remember to do this right, if you are going to do it. Waterproof your basement walls, grade the land around the addition, and install an excellent gutter system. The last thing you want is for your home addition and foundation to keep costing you more money over time. As any home remodeler in Denver will tell you, the hydrostatic pressure of water pushing against your foundation walls can wreak havoc on your home and finances. In cold climates, you will have to deal with the expansion of water in the soil every winter as it freezes, then the rush of water when it melts in the spring.
But that said, a full basement foundation is a great option if you want the ability to finish the basement, use it for storage, or something else.
Crawlspace
Crawl space insulation is essential for maintaining energy efficiency and preventing moisture issues, which can be crucial when considering an addition without a traditional foundation.
You can save money on a home addition by choosing a crawlspace. This type of basement is only a few feet deep, and you can still fully insulate beneath it, which gives you the ability to use solid wood flooring if you choose. The only drawback is that you won’t have the headspace that lets you turn that basement into a living space.
Slab Foundation
Slabs are built like a concrete patio but have deep footings set around their perimeter to support the structural weight. By combining the foundation and floor in one single layer of concrete, it is a more cost-effective option for home additions, though it will only work when the addition is at grade level. Insulation can be placed under the slab along with plumbing, electrical, and heating, and cooling lines. The floor will be fairly cold in this room, and you won’t be able to use solid wood flooring because the moisture from the concrete could impact it.
Pole Footings
If your home addition is above grade level due to a high first floor or because you want to build a second floor addition with something below it, pole footings may work. This is what is often used for decks. The holes are dug so they’re below the frost line, and concrete gets poured into them. When finished, this process creates footings that will hold up your addition. You can have insulation and wood flooring with this type of foundation, but it will lack the warmth of a traditional foundation placed underneath.
If you need a home addition in Seattle, it’s important to discuss your ideas and your options with an experienced home contractor. This way, you’ll find the right solution to fit your home.


