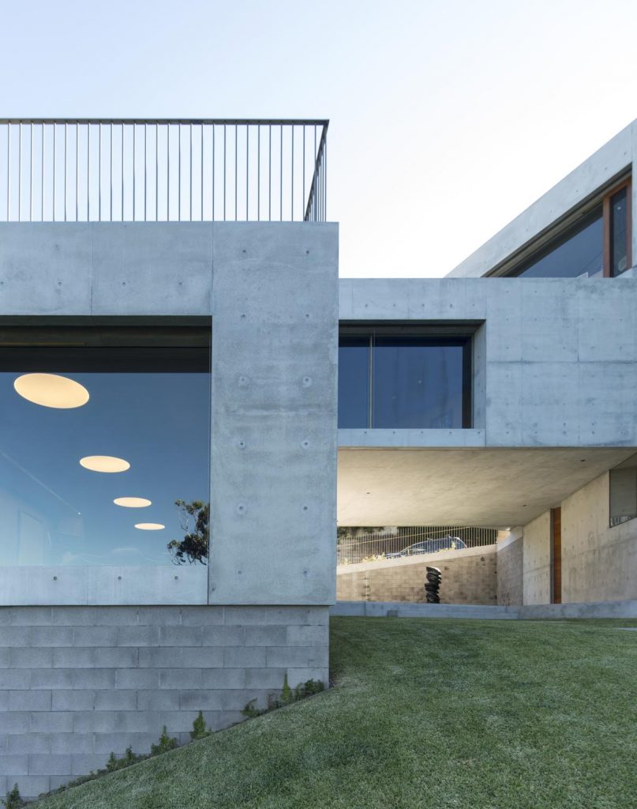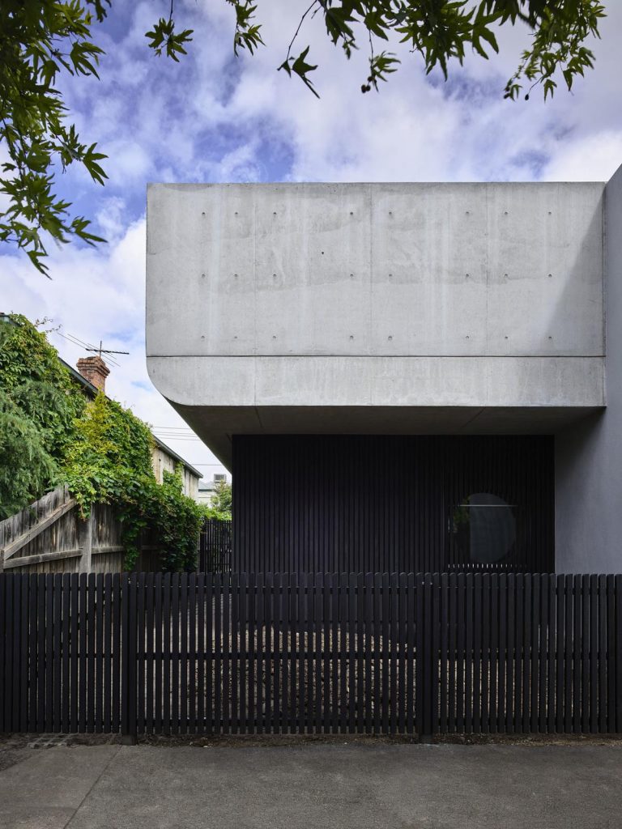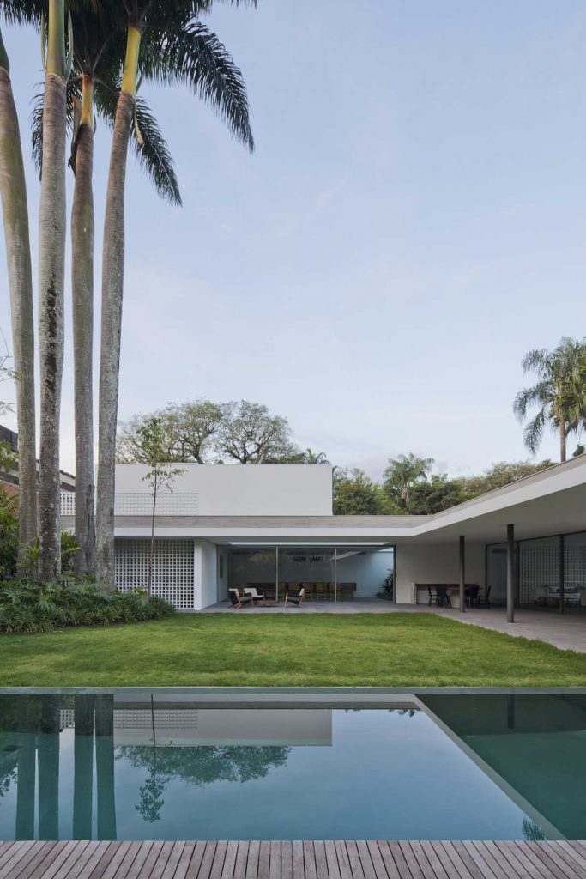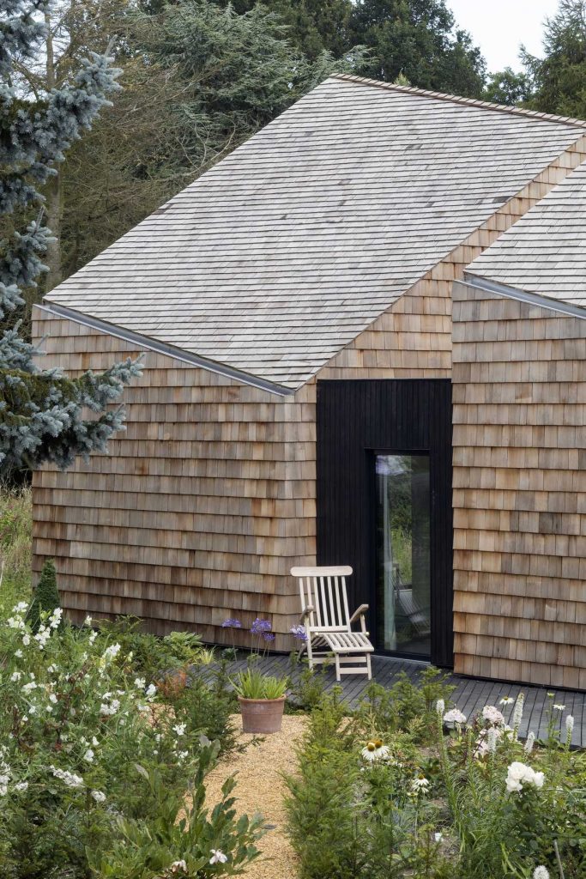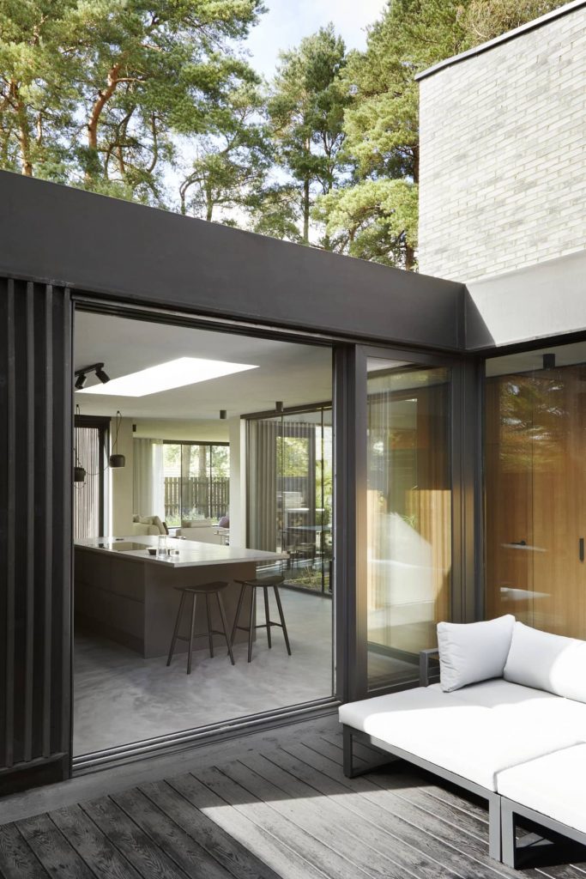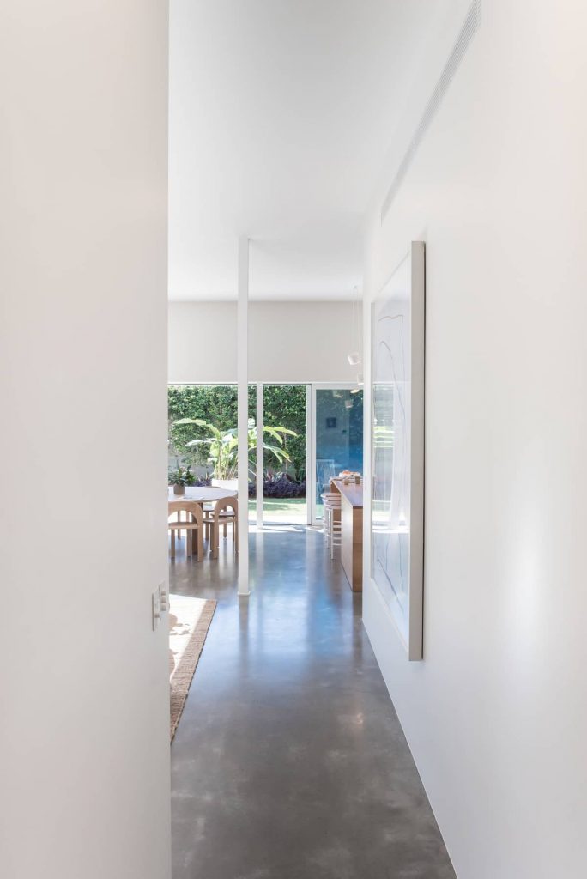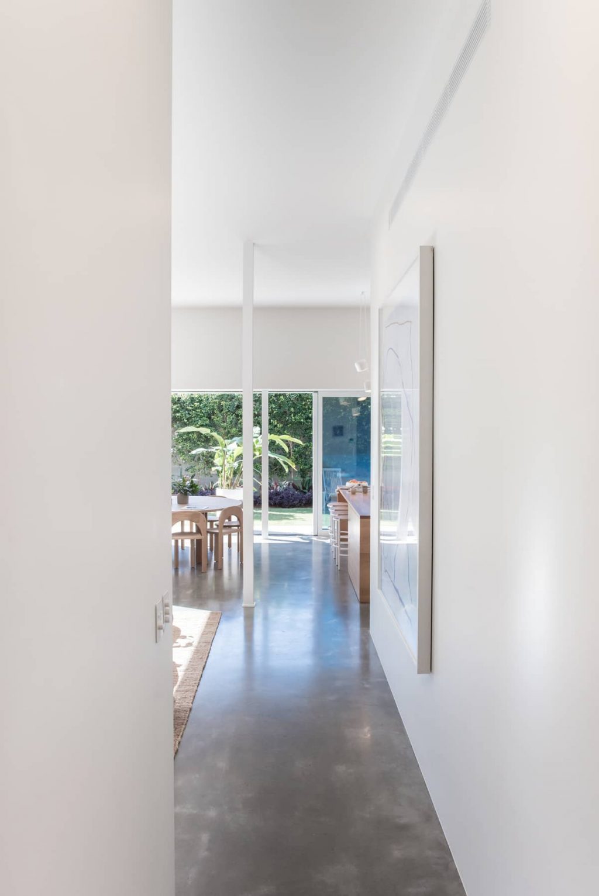
The Cheapest Way To Build A House: 6 Ideas That May Save You Money
Have you ever considered building your house from scratch on your own? Then you probably have many doubts and questions about the costs. Well, there are no simple answers. But you can still calculate the material costs and learn about processes you will have to go through. There are many tasks you will need to do—from preparing the land to plastering the walls. The cheapest way to build a house is to plan and design before the construction. Hence, we have prepared this guide that may help you save money during construction. Let’s dig into it!
1. Choosing the Right Plot
By purchasing the land, you can spend between 40% and 50% of the whole budget. So, the right plot will reduce the cost of construction. Also, it will depend on the location of the land. Buying land can be a difficult task. It is best to analyze the market and options in the areas where you would like to live.
When you look for a plot, you should think about its conditions and whether extra costs can arise. For example, a flat site on solid land will help you avoid unnecessary expenses. It is always cheaper to cast foundation on a smooth plot.
Examine the soil conditions. Are there boulders that you will need to blast? Is the soil quality low, and will you need to excavate it? Are there buildings that you will need to demolish? Check this with the local municipality, and consult a local land company as well. They should know this if they have done any previous project near your plot. To be sure of the soil conditions, you can do a geotechnical survey.
Utilities in Plot Boundary
To get electricity and water, you must have a connection point. Some plots already have it. But if it’s not there, you’ll have to contact the suppliers to get a price estimation for bringing it to the site. Also, think about other connections you will need, such as sewage and the fiber internet.
2. Land Preparation
Before starting to build, you’ll need to prepare the site. Although the cheapest way to build a house is to do it yourself, you will still need professional help:
- You will need a topographic review that indicates the precise geometry of your land. The prices vary from $500 to $1,200.
- You may also need to carry out a geotechnical survey. It determines the terrain’s characteristics and is the basis for designing the foundations. The price can range from $1,000 to $5,000.
Then, you will need a basic building project. To reduce the costs, choose a standard house plan; otherwise, a unique house plan may cost between $826 and $2,665.
3. The Cheapest Way to Build a House: Careful Planning
By carefully designing your house, you can save a lot of your budget. For example, it is much cheaper to build a straight building than to build at an angle. Roof domes can be a beautiful detail but this could make your house more expensive. Plan in a way that plumbing length for water and sewage is as short as possible. Place the kitchen, bathroom, and laundry room as close as possible to reduce the piping length. Here are some planning tips that will help you save money:
- The Volume and The Form: Complicated volumes, overhangs, terraces, projections, basements, and recesses will increase the budget. These additions will increase the total facade area and will require specific elements. And remember, your house size is directly related to energy consumption; so, a smaller home will need less energy.
- The Total Area: We calculate the construction cost based on the total building area. But it’s not a linear calculation. In other words, the price per square foot is not the same when we talk about a 900 square feet house and a 3,000 square feet house. In the second case, the price per square foot is lower since there are items that you will need in both cases.
- Pitched or Flat Roof: You can save up to $2,000 by choosing a flat roof over a pitched one. But it also requires more maintenance. For heat loss and energy gain, 30-60 degree roofs are the best. You may contact Arlington roofing company for professional assistance.
- One or Two Floors: Distributing the total area over one or two floors is decisive when assessing the final cost. But if you’re going to have more than 1600 square feet, it makes sense to spread it over two floors. That’s because you will reduce the cost of the foundation and the roof.
4. Cheapest Way to Build House: Choosing Materials That Suit Your Wallet
Once you have the land, you can now calculate the work and material costs. The cheapest way to build a house is by saving on these two. Hire contractors for only those works that you won’t be able to do yourself. Also, calculate everything on the price per square foot and include the cost of licenses and taxes in the whole budget.
When it comes to finishes, the choices are almost endless. But you don’t need a huge budget to create a beautiful home. For example, the bathroom is one of the rooms that can be very expensive. So, instead of tiling it completely, you can lay tiles on the floor and paint the walls with wet room paint. Or you can only cover two walls with tiles instead of all four.
The impact on the total cost of construction due to the materials is a crucial factor. But again, the final price will depend on your choice. For example, choose cement plaster over wooden slats for facade finish, and you can save more.
5. Insulate Optimally Instead of Maximally
There is a bit of an isolation hysteria in the housing industry. You can often hear home-builders talking about wall thickness. They are outperforming competitors by having thicker walls. But more insulated walls need coarse studs to make room for insulation. Thicker walls mean that you lose floor space. And it’s doubtful that you will count on the small energy savings during your lifetime.
The thickness of insulation depends on what kind of heating system you have. For example, if you have geothermal heat, you won’t need thick insulation. But if you live in a colder climate, then it makes sense to have thicker walls.
So, better optimize the insulation thickness based on your heating solution. This way, you will save floor space and pay less for building materials.
6. Don’t Forget to Demand Guarantees
Building a house usually costs more than a car. And yet, we are generally worse at demanding guarantees for construction works than when it comes to buying a car. Make sure to sign legal documents with subcontractors and demand guarantees for their work. Otherwise, you can end up losing a lot of money, not to mention dealing with safety hazards, because of defects.
7. Set Realistic Kitchen Expectations
Homeowners often get carried away when designing their kitchen. Start by considering appliance brands; while high-end brands like Viking, Wolf, and Sub-Zero can be fancy, many mid-range brands such as Whirlpool, GE, and Samsung cost much less and perform every task you’ll need them to perform. Countertops are another common pitfall. Materials like quartz and granite are popular, but they can be quite expensive. Speak with your kitchen remodeling contractor about alternatives like laminate or solid surface countertops. Similarly, flooring options such as luxury vinyl or ceramic tiles can mimic the look of hardwood or natural stone but are much more budget-friendly.
8. Simple Plumbing = Cheaper Plumbing
By designing simple plumbing routes concentrated on one side of the house, you can save a significant amount of money. By clustering all major water-using fixtures—such as bathrooms, the kitchen, and the laundry room—near each other and along the same vertical line, if possible, you can minimize the length of pipes needed. Shorter pipe runs reduce the amount of materials required and cut down on labor costs for installation. Fewer pipes and connections also reduce the risk of leaks and other maintenance issues in the future, saving on potential repair costs. If you need to call an emergency plumber and they have to spend time finding leaks and problems, it will cost you more money.

