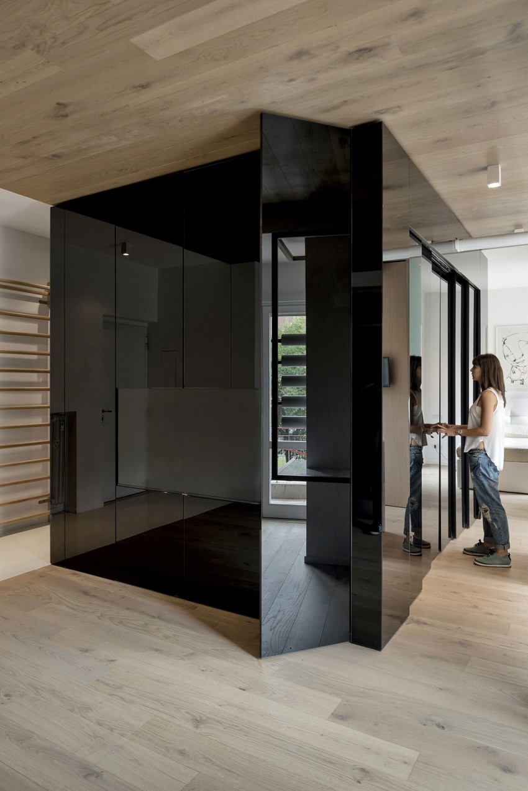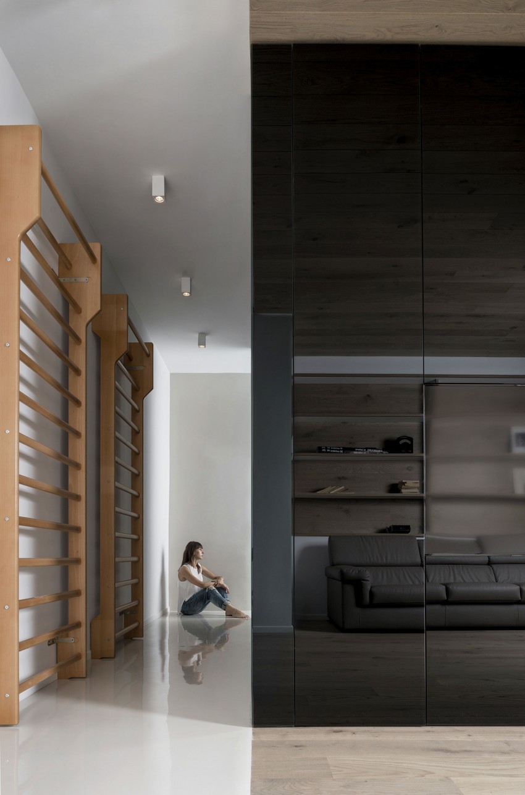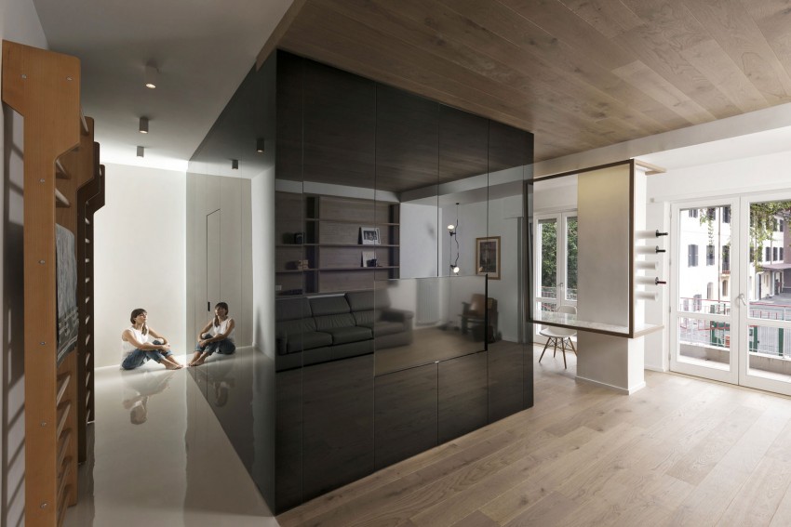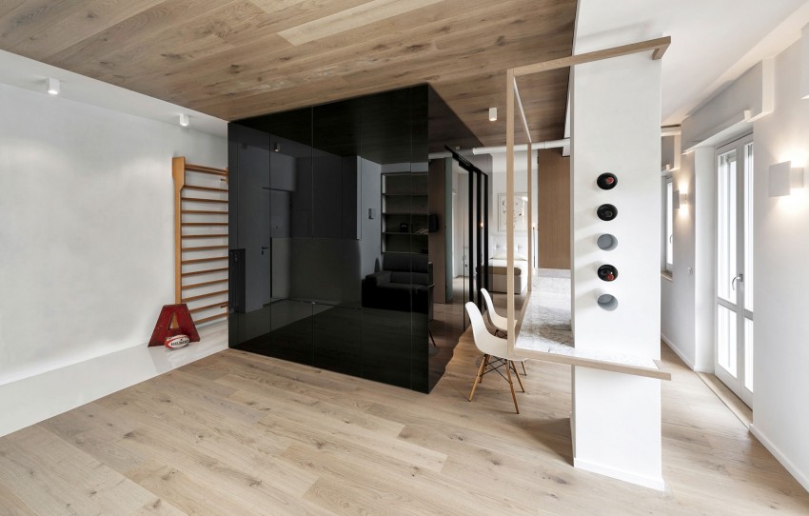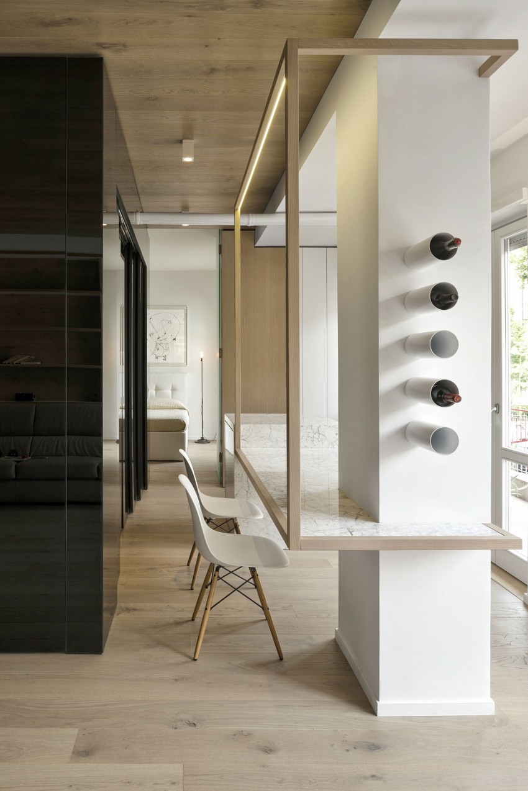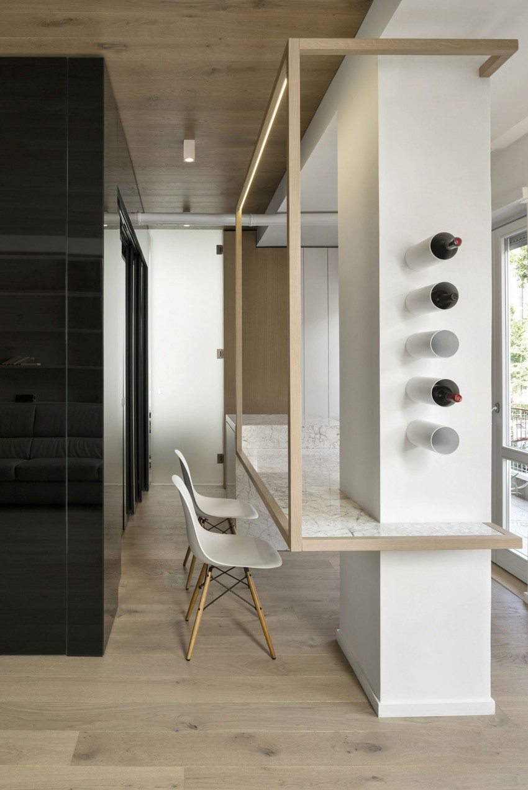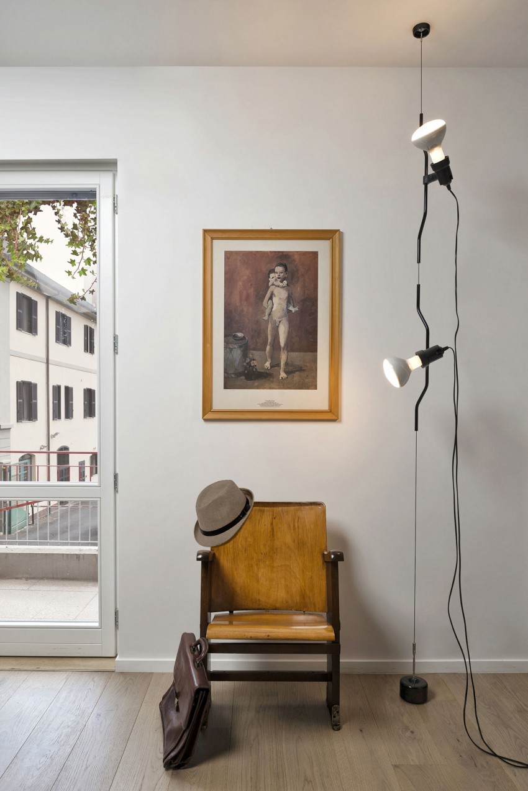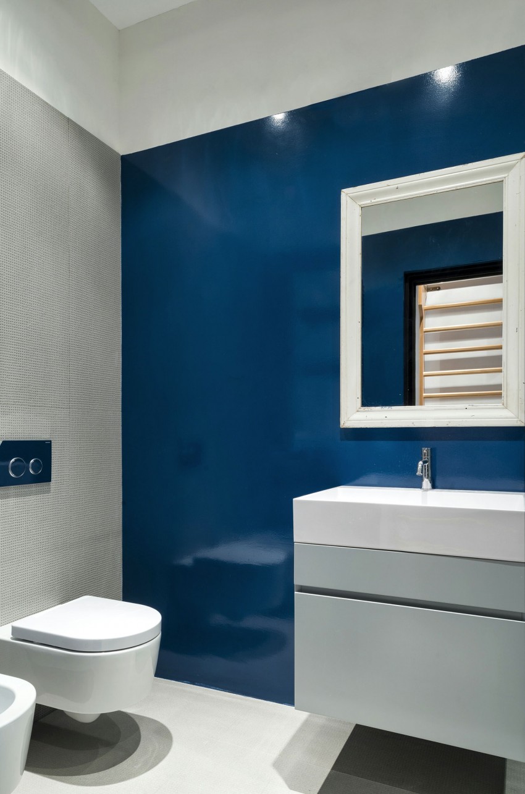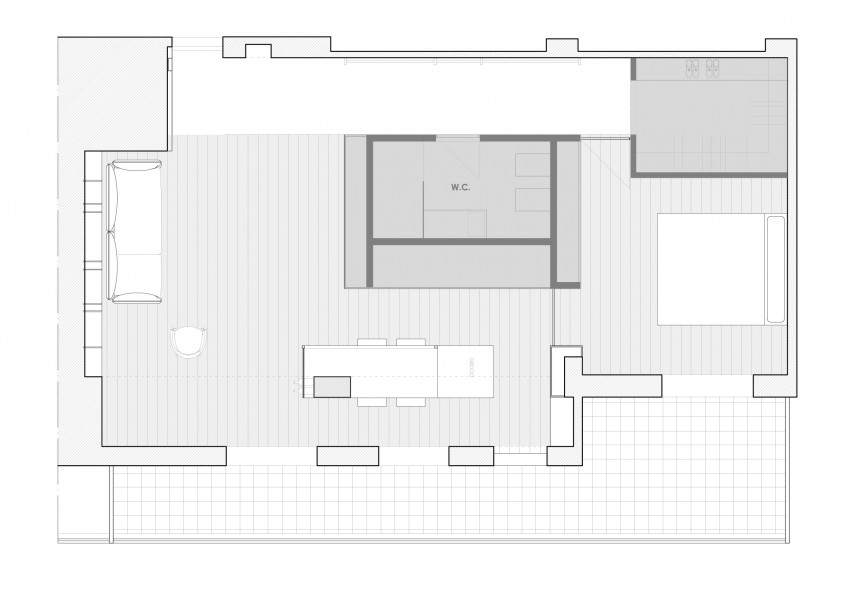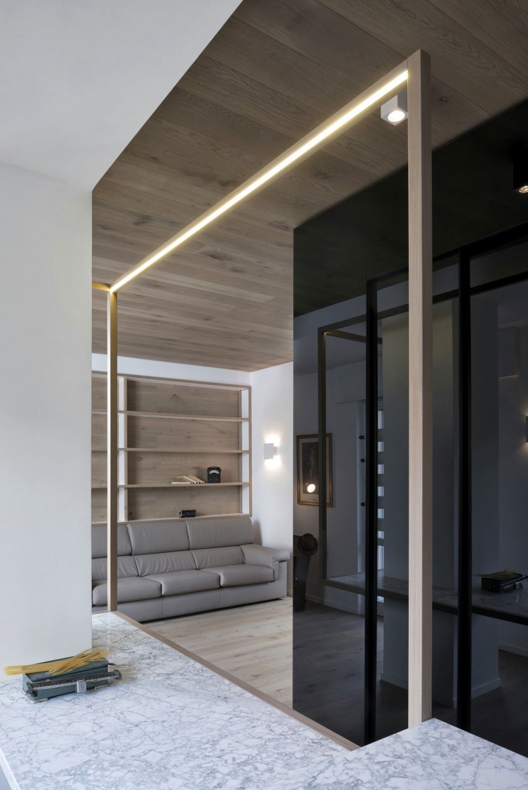
Cube House by Noses
Coming up with original and unconventional ideas is one of the most requested and one of the most hardly obtained things a designer has to encounter with their clients. While most of designers enjoy solving creative challenges, it’s one of the most difficult hurdles to get through, when you’re a beginner. Not only you have to come-up with something different, but you also have to maintain a harmonious environment and still manage to plan the interior ergonomically. To solve these problems, as almost any creative does – get research. Find out what the client seems to be interested in: what colours, materials and style is their favourite, and browse through loads of pictures using visual platforms or just simply flipping through magazines. If you don’t have a lot of these, get a library card in a design school or other place where creatives are taught, there’s always a plenty of ideas there. Or just simply browse through interior websites, just like ours.
I think I might be rambling too much about what you already know, so I might as well get to the point. The interior that we’re sharing today is an apartment, a minimal, modern space, with a different approach of incorporating a restroom into it. The project was obviously called the Cube House (in Rome) because of that original interior detail. I still remember the quote, the teacher in uni said to me, while I was cast around for looking how to conceal the hideous column standing in the middle of the space. He said, that if there’s no nice way to conceal it, then don’t, make it a focus point, and highlight it. And it was a really great idea. I have a thought, that the designers used a similar choice while designing this interior as well.
Instead of concealing and shoving a restroom part away in to some corner of the space, designers highlighted it with a glass cube around it. The idea defines the environment and is the main focus of this new Noses project. The cube hides a variety of spaces used for daily activities: kitchen, bathroom, also some storage details – cabinets and bookcases. Cube reveals it’s dominant aesthetic presence in the apartment through its contrast dark color, but at the same time, it covers up while reflecting on other surfaces and pieces of furniture, that are surrounding it. I really like this idea and it seems like a huge problem solver, doesn’t it? To see how the project looks in the photos, just scroll down below.
Photography by Filippo Vinardi | Artwork by Danilo Bucchi and Maurizio Galimberti | Project by Noses
Via Noses

