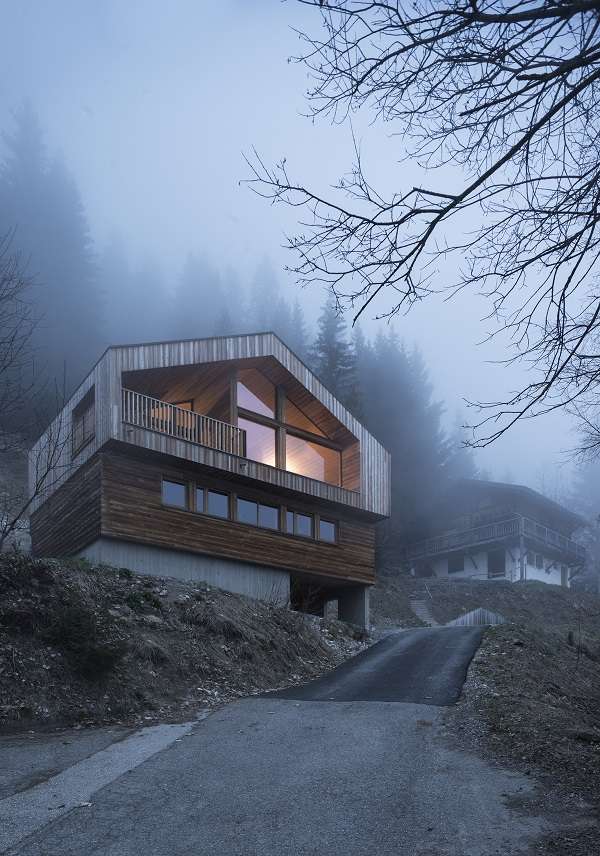
Mountain House by studio razavi architecture
In this highly preserved Alpine valley, stringent architectural guidelines allow for little architectural freedom. Strict guidelines are enforced to protect the local heritage, but de facto create endless pastiche mountain homes.

To circumvent these limitations, the architects first became familiar with the history and culture to understand what functionally drove the designs.
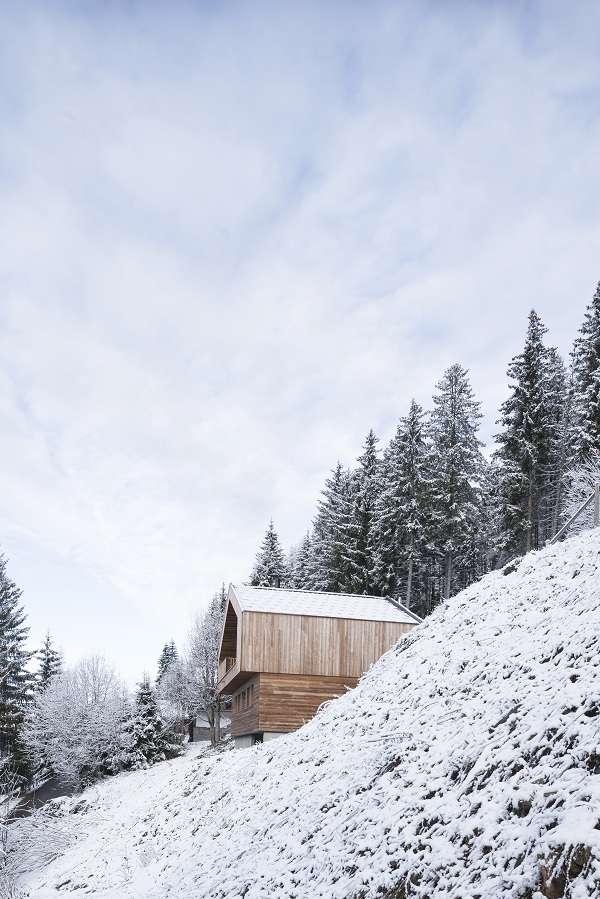
They then integrated this research into their design, avoiding all artificial or obsolete elements while ensuring that the building was entirely code-compliant from a heritage standpoint.
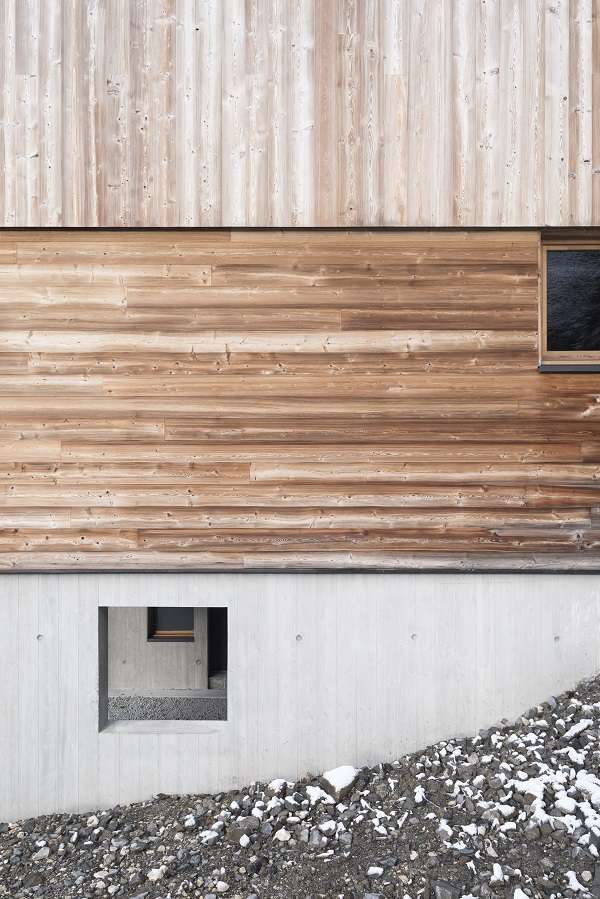
The vernacular building typology was one of stacking programs: farm animals on the ground floor, fodder on the floor above, and living/sleeping quarters above. In a similar approach, the team devised the buildings in programmatic layers: car parking, mechanical room, ski storage on the ground floor, bedrooms on the floor above, and living quarters on the top floor.
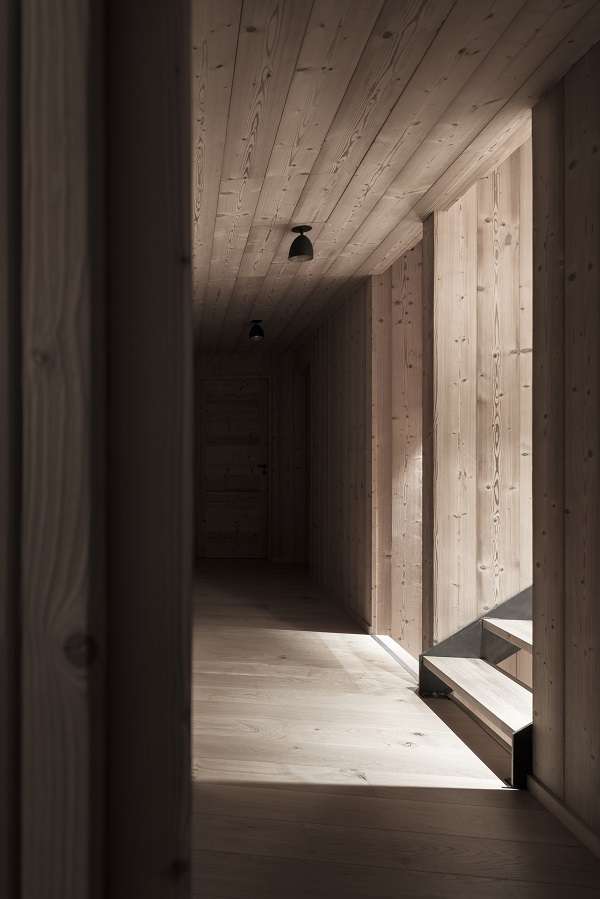
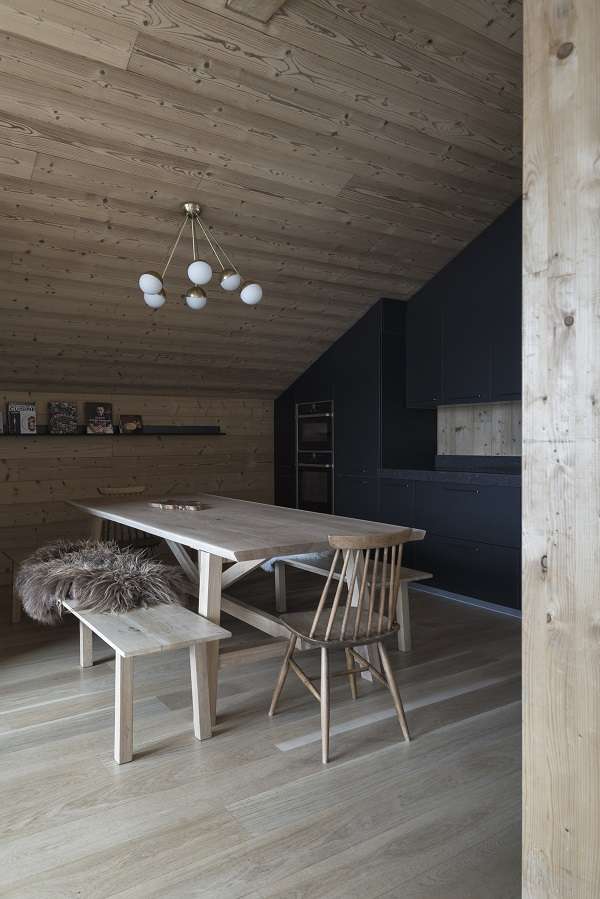
These layers allowed a progressive experience in the building, from darker, compressed spaces to gradually more open, light-filled, higher ceilings and greater views out. Essentially indicating the shift in culture and use, thus creating coherence inside out and vice versa.
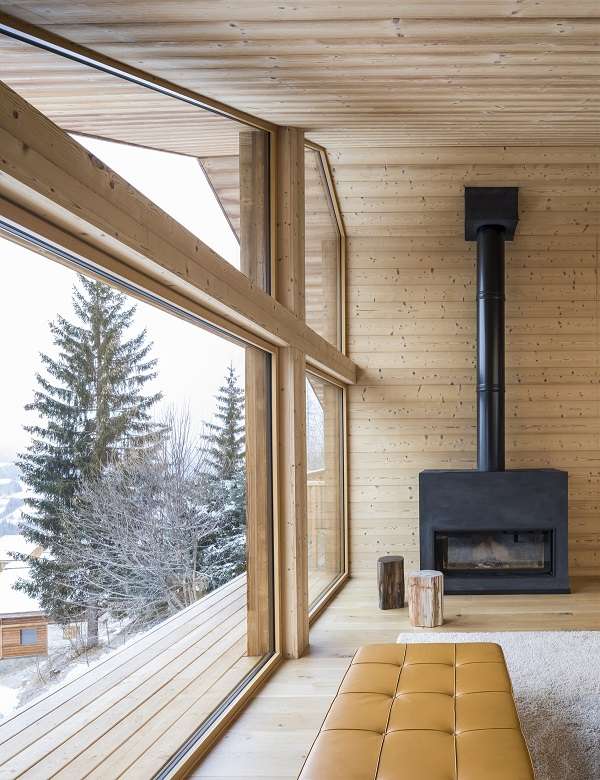
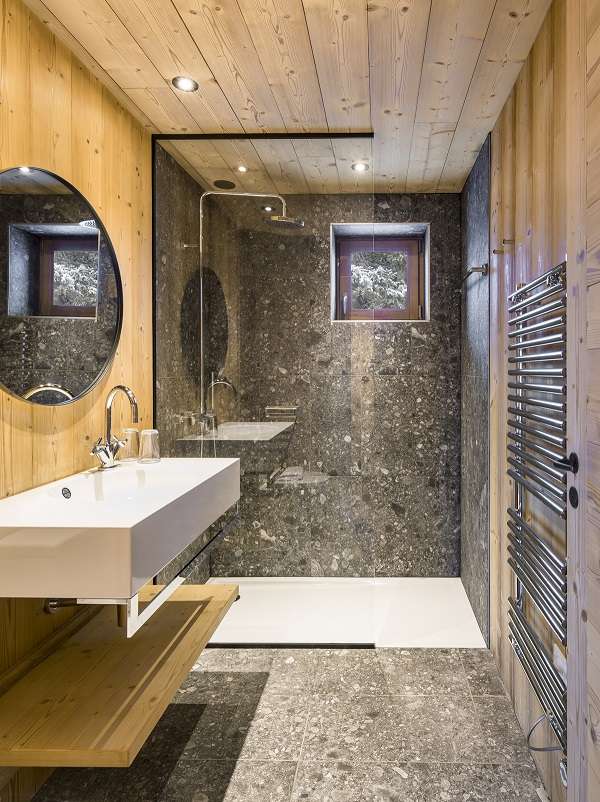
The base is cast in place and exposed concrete and the floors above all wood, structure, and cladding. Window openings gradually open up as the space allows for it.
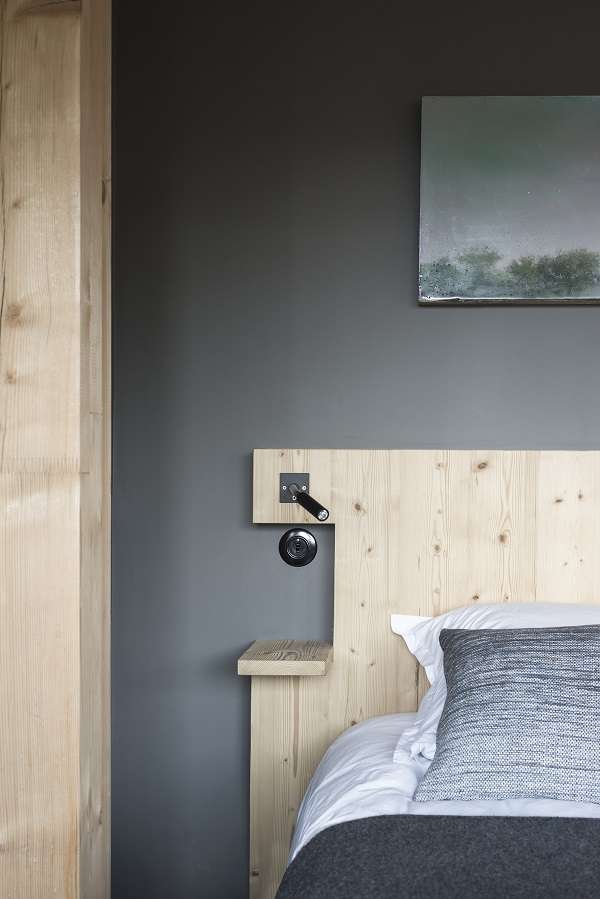
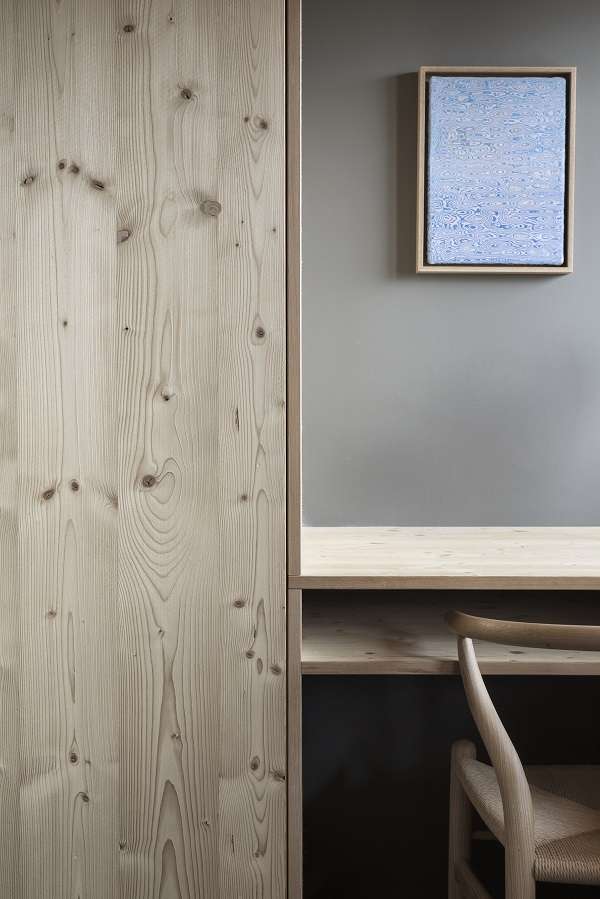
Celebrating nature was, of course, the pinnacle. It comes as the final experience, upon the last floor, fully framing the view by extending the building envelope to the outside. To protect the experience, the architects kept the material selection at minimal variety.
Project by studio razavi architecture
Photos by Simone Bossi
