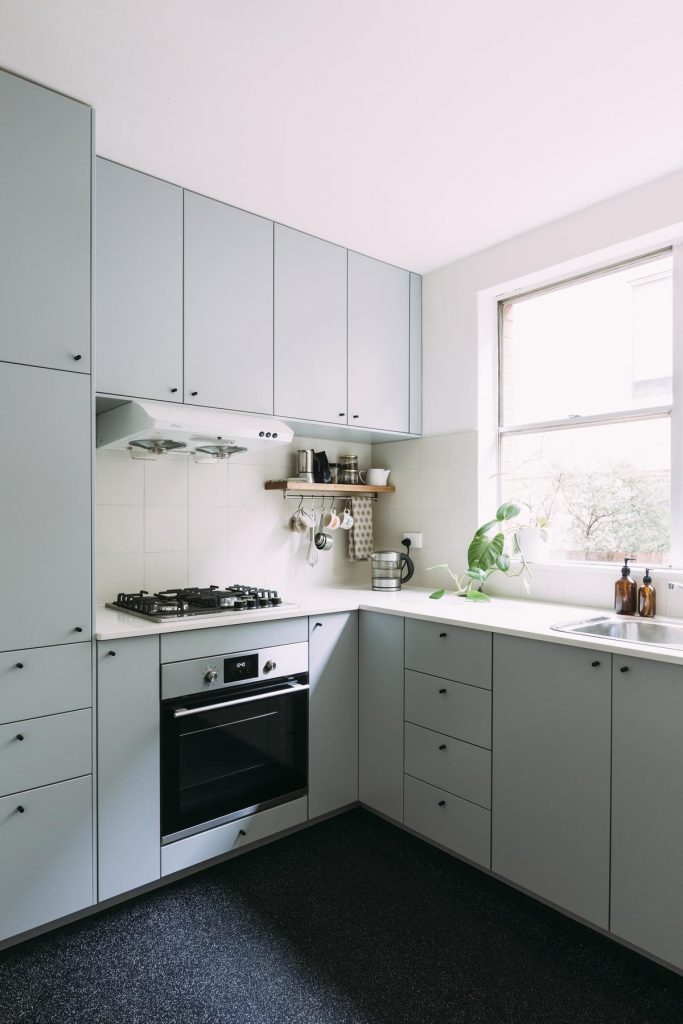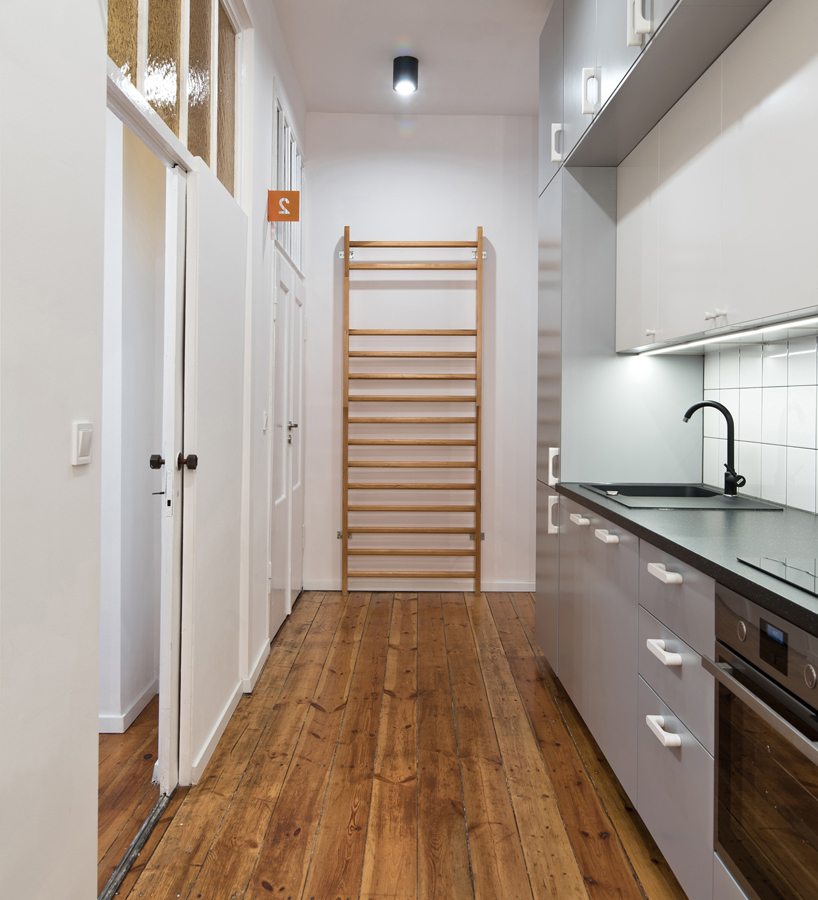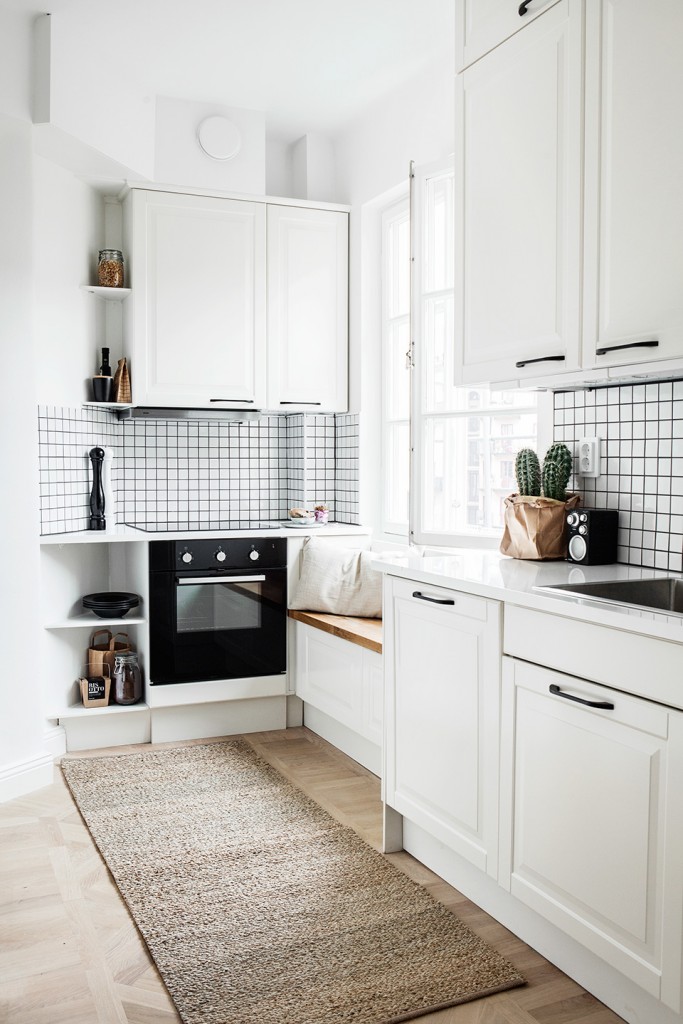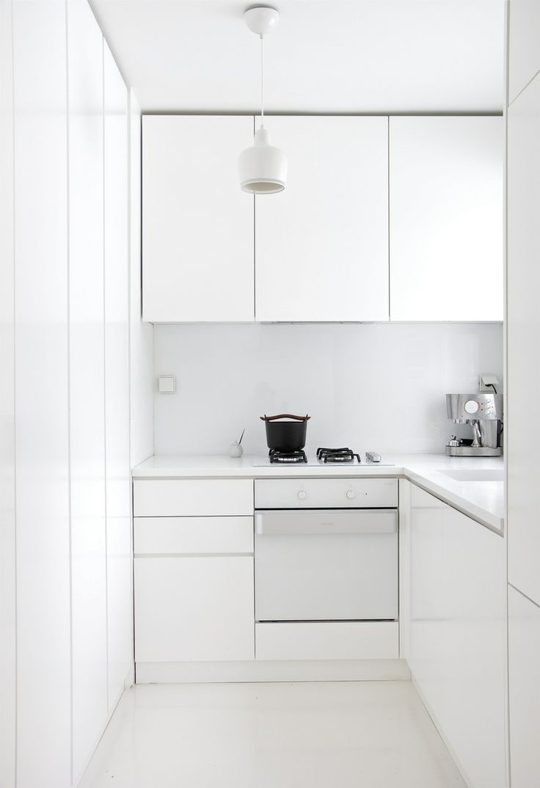
Small Kitchen Layout Ideas That Will Save Your Budget
You might think you hate cooking and do not use your kitchen that much to change anything there. However, it might actually be the lack of ergonomics that frustrates all of your cookery impulses. It’s time to fix it!
Proper organization of space that combines style and functionality is vital in any room. It is especially true for a small kitchen when you have to operate in a limited space. Having less than 10m2 at your disposal requires you to make the most out of every corner of the room.
These design ideas for a small kitchen layout will allow you to make it look spacious and be as functional as possible, as well as save you some money on the renovation.
See Also: 40+ Kitchen Decor Ideas Will Inspire You To Renovate Yours
Stick to the Essential Items Only
Despite its size, you must find space in your kitchen for the necessary objects and appliances. These include a refrigerator with a freezer section, stove and extractor hood above it, sink, working surface (countertop), dish drying rack, kitchen cabinets, and sometimes even a washing machine.
While these do not seem like much, most of them are quite bulky and will significantly reduce your space. So, the best way is to combine them or find the most ergonomic alternatives!
For example, when looking for a kitchen sink, you may visit retailers like Annieandoak.com and either choose the smallest option (they offer even 27″ models!) or choose a double bowl sink to eliminate the need for both the dishwasher and dish drying rack. The same applies to the extractor hood – you can replace it with a combined extractor induction hob.
It is imperative to place the equipment correctly and conveniently. For example, refrigerator, then sink, then stove – this layout is arranged by the logic of “take, wash, cook” and makes the process smooth.

Make sure you do not stuff the surfaces with additional electronic devices, like toasters, blenders, and microwave ovens. You can hide them in storage cabinets and get them out only when you need them. It will make operating on working surfaces ampler and convenient.
See Also: 4 Things to Consider When Designing Your Kitchen
Bright It Up
The best color solution for a small kitchen is light shades and blurred contours – they create an airy sense of space, and the kitchen looks brighter and wider. You should adhere to the most important principle: to stop using dark, especially black, colors. Otherwise, the kitchen will convey feelings of discomfort and pressure.
Besides dark colors, experts do not recommend using contrasting combinations to narrow the room visually. It applies to everything from furniture and cabinets’ facades to floor and ceiling.
Paying attention to installing a proper lighting fixture in your kitchen will also visually enlarge the room by making it brighter. It will also enable you to work on the surfaces where overhead lighting cannot reach, but under cabinet lighting fixtures can.
Additional Designer Tips
It is not enough to choose the right placement and flexible storage units to make your kitchen’s layout work for you. Sometimes it takes thinking outside the box (quite literally) and seeking nonstandard solutions based on your need. The following tips will help you see your options from a different perspective:
- Remove the windowsill and install the countertop there. It will provide you not only with working space but also a place to have your meals.
- Choose furniture to order. You will be able to order kitchen cabinets with a depth of 16″ instead of 24″ standard – it will free up some more space for you.
- Forget about the doors! You can make a doorway arch-shaped, or if you feel the need to separate this space from other rooms – install sliding doors. It is applicable for your cupboards too.
- Choose a salient pattern for kitchen flooring – it will distract the eye from the limited space above.
- Paint the storage units in the same color as kitchen walls to make the whole place look neat and seamless.
See Also: 4 Easy Ways to Revive Your Kitchen Without a Complete Renovation
To Sum Up
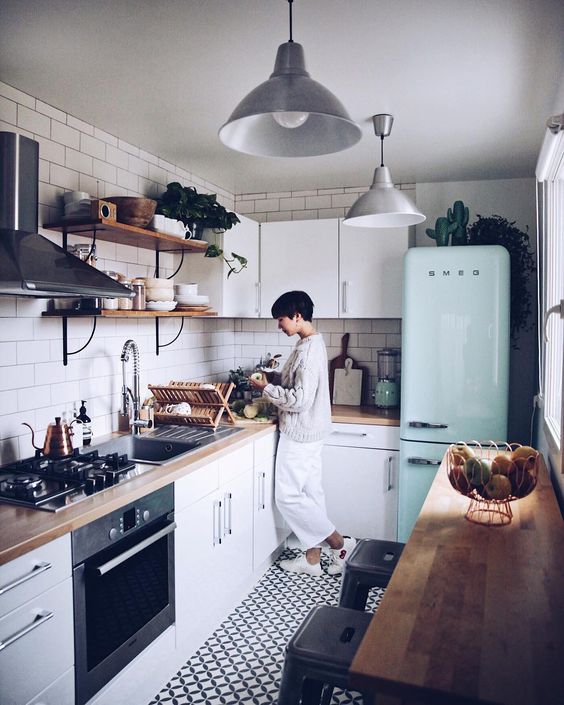
Boho Chic kitchen decor
The kitchen is no less important than any other room in your home, and even if you have a small one, it does not mean there is nothing you can do about it. Indeed, it is your chance to evaluate your needs and opportunities to meet them! Organizing a small kitchen allows you to invest in essential items and declutter all the unnecessary things. You can find more ideas here.
When choosing a particular layout, determine the most needed appliances and consult with a specialist, whether it is possible to carry out all the necessary installation requirements. Sometimes, the wiring and water connection dictates the placement of particular devices, so it is better to adjust to avoid alternation expenses.
A small kitchen does not mean you need to refuse anything you find exceptionally useful. Conversely, it requires you to stick to what makes your time there more comfortable. Who knows, maybe your culinary spirit was suppressed by dark walls and dim lighting all this time?

