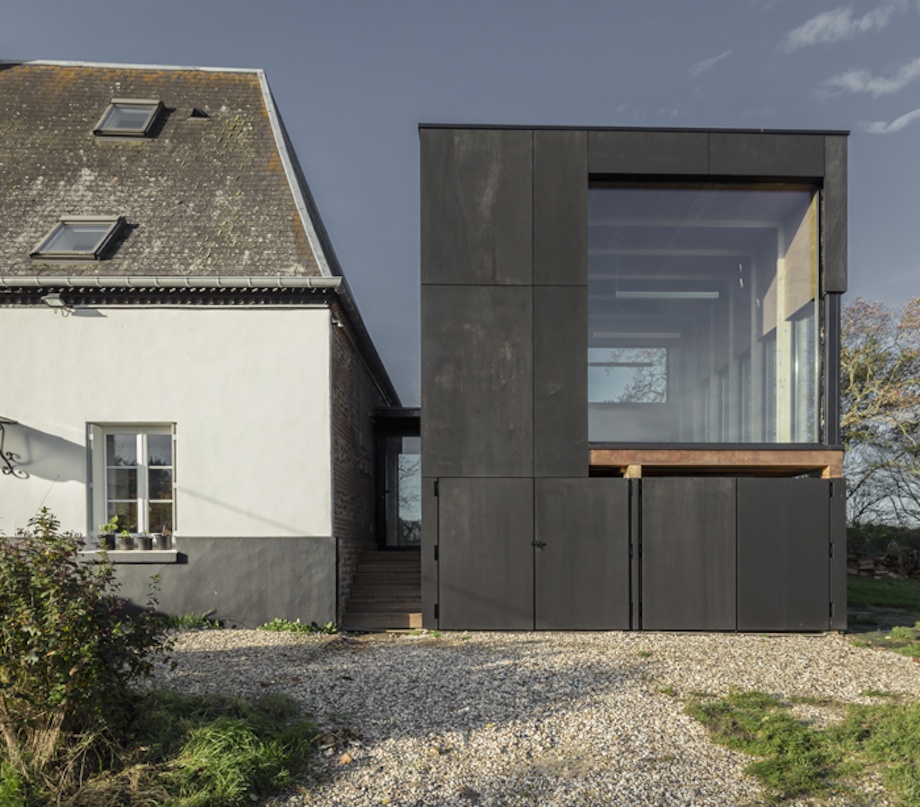
Top 3 Home Extension Design Tips For Home Owners
A home extension is one way to increase your indoor living space, which adds great value to your property. It is considered a major home improvement project, so careful planning is crucial. From layout to designing, all details should be scrutinized to avoid a project disaster.
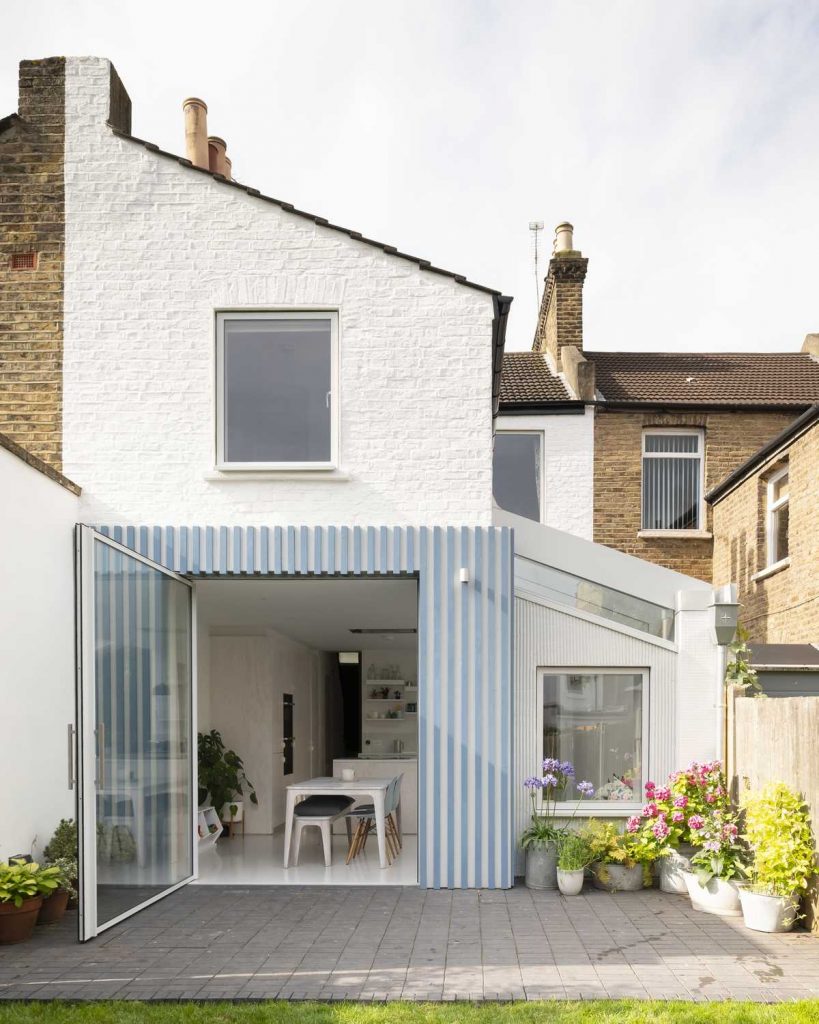
Rear extension to a Victorian terrace house by CAN 🠕
In this post, you’ll learn some helpful home extension design tips you can apply for your residential property.
1. Secondary Storey Extension for Limited Space
According to Watara Homes, a second story extension is an extension style that is suitable for homeowners who want to maintain their current block space. It is highly recommended for smaller lot houses with less than 600 per square meter block size.
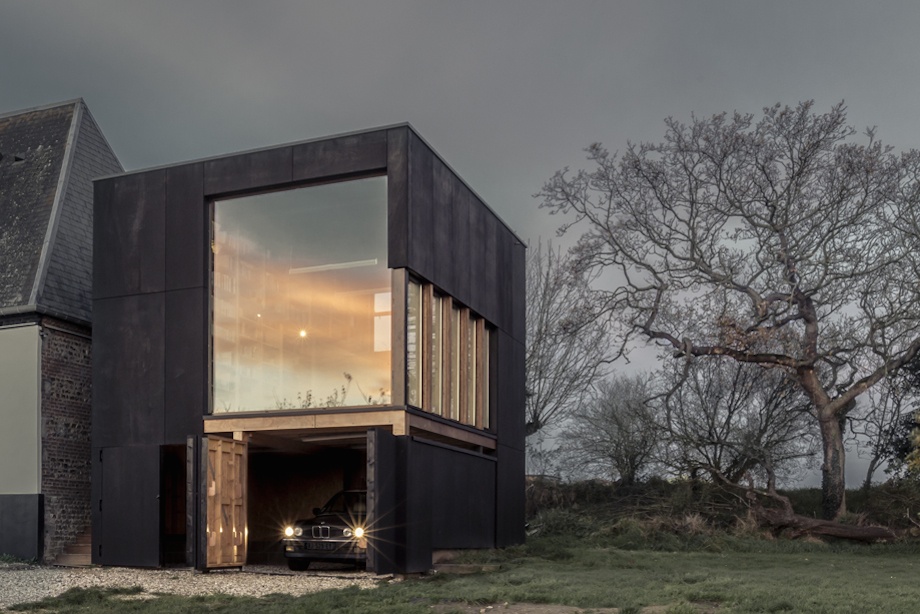
Cliffs Impasse by ZIEGLER Antonin architects 🠕
Whether you want a partial or full vertical expansion, a major challenge is matching it into your current house design. As much as possible, avoid looking unsightly, blocky, or tacking on without thinking about the overall home design impact.
Will the existing ground floor work well with the new floor? Do you need to modify your existing fittings such as doors and windows? Tackling your concerns with an architect and interior designer will help you check some design options available before finalizing the contract.
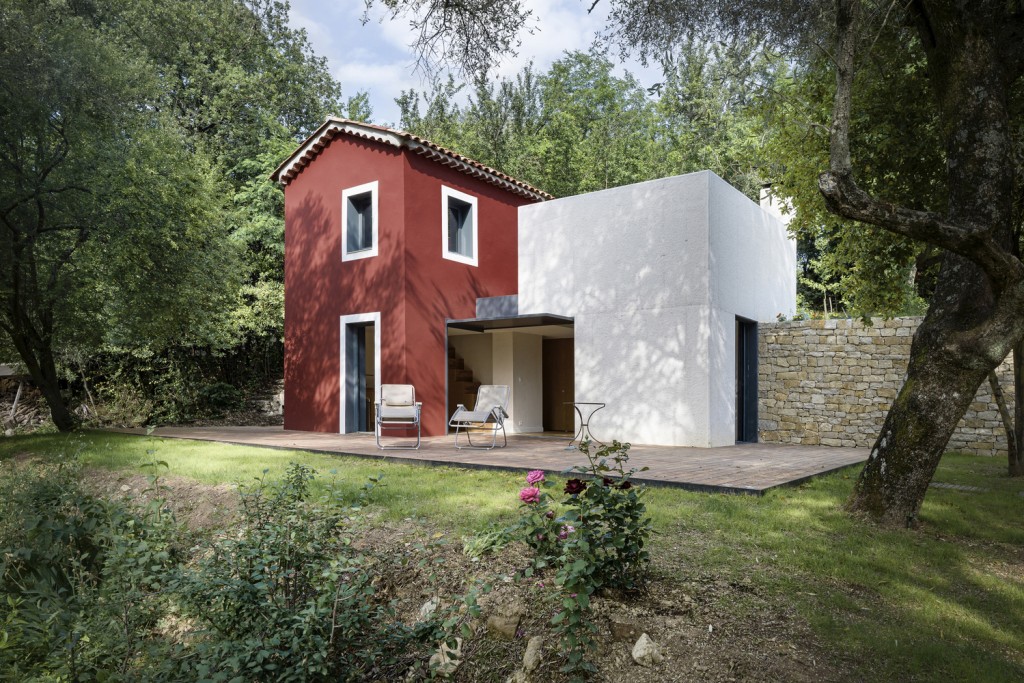
Renovation of an Old Rural House By Cyril Chênebeau Architects 🠕
Here are some tips when adding a second story extension:
- You can build a new upper level or secondary story extension from scratch, including tossing your old roof.
- You may have a current second story home and simply would like to expand it.
- You may consider a modular second story built offsite and later transferred and integrated to your home to save effort and plenty of time.
- Adding another story would mean putting a new stairway, which has a significant impact on your existing ground floor plan. So it’s important to assess the layout and renovate your ground floor, holding off renovating the kitchen, bathrooms, and other expensive rooms in the meantime. You don’t want to end up demolishing any rooms that you’ve just recently renovated.
2. Consider the Method of Construction
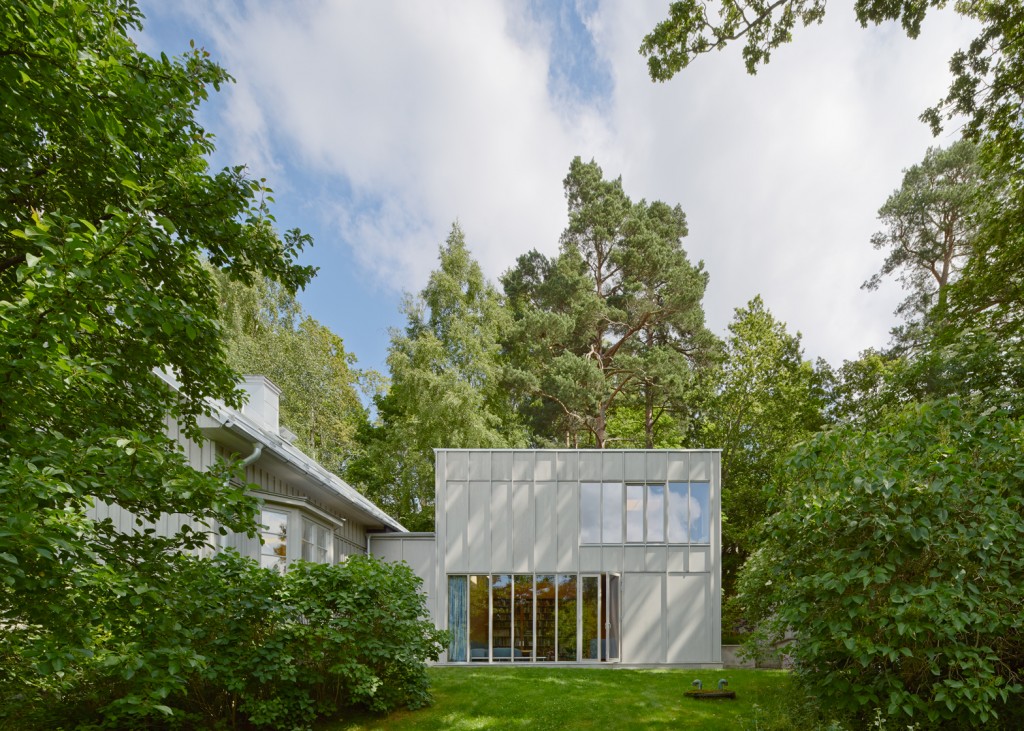
A Wooden Extension to the 19th-century Swedish villa 🠕
One crucial aspect of a home extension design is the construction method. You want your new home addition as durable and long-lasting, as your current infrastructure. The traditional extension method is block and block or brick and blocks with an insulated cavity. However, with advancing insulation standards, homes can benefit from better energy efficiency using good alternatives, including the following:
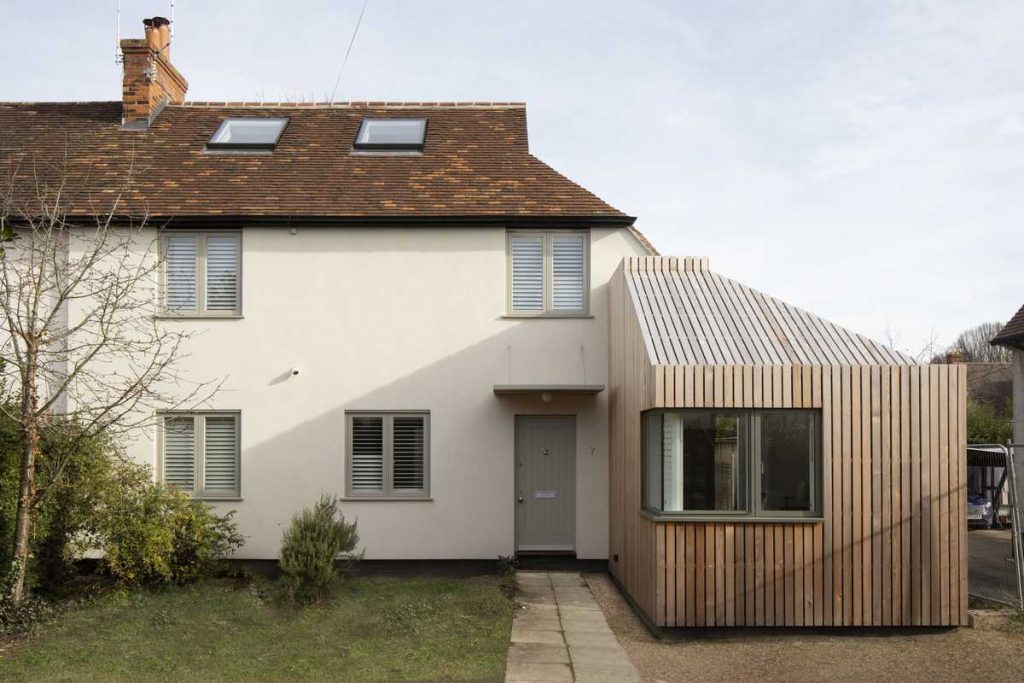
Renovation and extension of a 1970’s semidetached house 🠕
- Timber Frame: It uses a timber frame for structural support. It comes with inner timber wall panels and a precisely engineered structure. That’s why the timber frame makes a strong material and easy to build. You can brick or block the outer wall, stone, hung tiles, stainless steel mesh, or weatherboard.
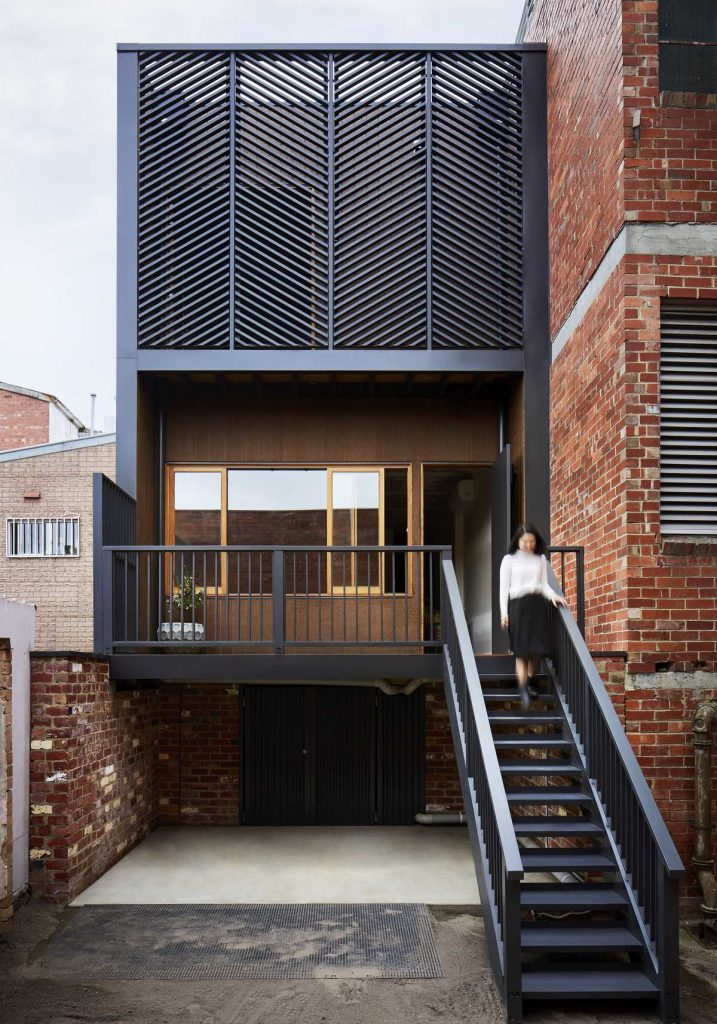
Atop a Shop extension by Tsai Design 🠕
- Steel Frame: A steel frame is eco-friendly. Steel construction entails less use of resources such as water and emits lesser carbon dioxide than wood-based designs. It comes prefabricated, which is suitable for large spans, creating spacious internal open spaces.
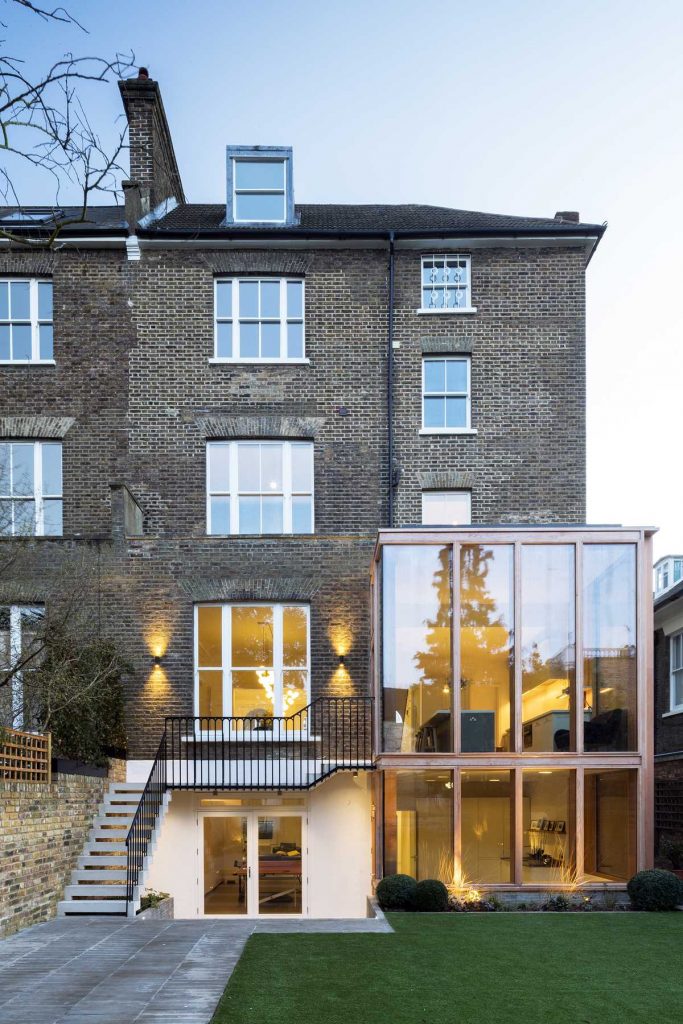
Extension to a large Georgian villa in North London 🠕
- Glass: One of the main reasons for adding an extension is to allow more light to enter the house. That’s why glass material is a good idea. If you want an energy-efficient home, a glass extension is a good idea.
3. Horizontal Home Extension Is a Cheaper Option
When compared to a vertical home extension, a horizontal home extension or ground floor extension is less expensive. Also, the time spent in constructing a horizontal home addition is lesser, given the same space and size with a vertical extension.
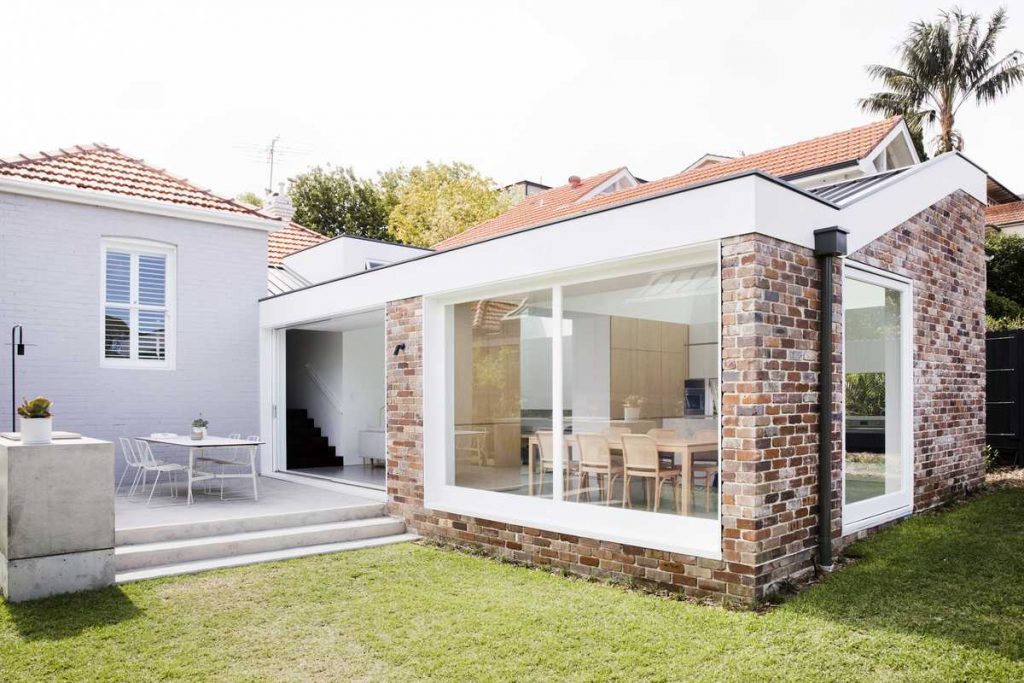
A horizontal recycled brick extension to a 1920s cottage by Studio Prineas 🠕
Check out some horizontal home extension tips:
- You can adopt an open plan to come up with the best indoor-outdoor living style. Of course, the reconfiguration of your existing floor plan design is vital. Do you also need to add a home elevator or any mobility features? It would be best if you strike a good balance between existing and new spaces.
- Your designer will need to talk with you about maximizing the floor area and sizing your home based on your needs. Will any trees need to be cut down? How about property slopes?
- Make sure that your home won’t block your neighbor’s access to ample sunlight, most especially in winter. Some solutions include planting, raised window sill heights, and privacy screens.
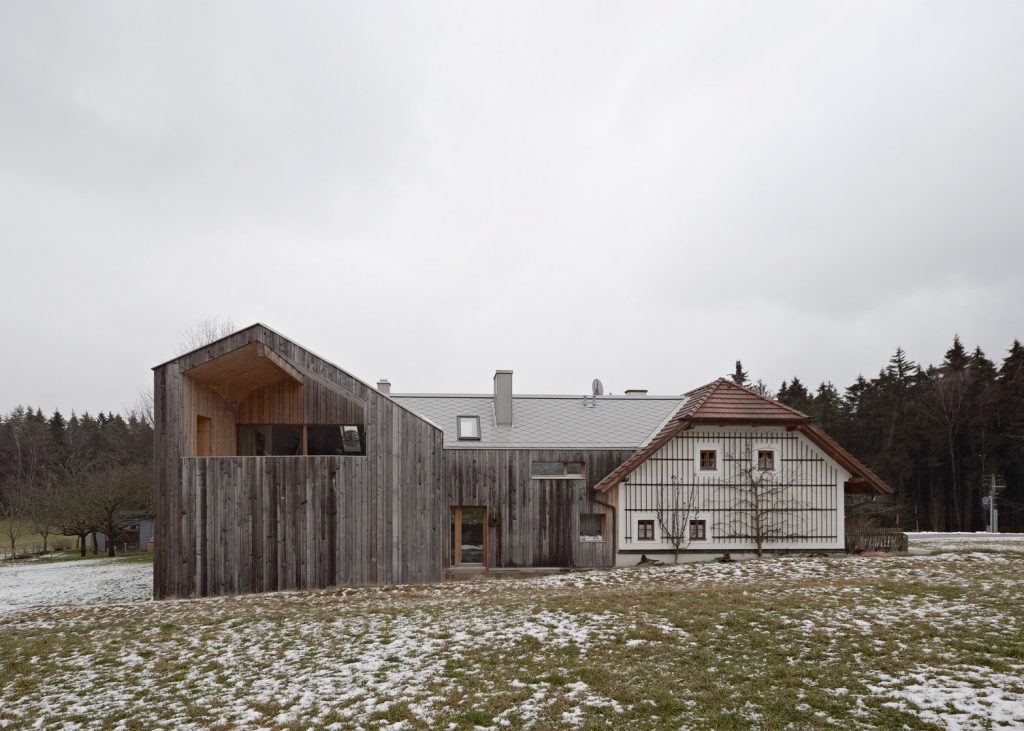
Modern extension to a traditional farmhouse in Austria 🠕
Conclusion
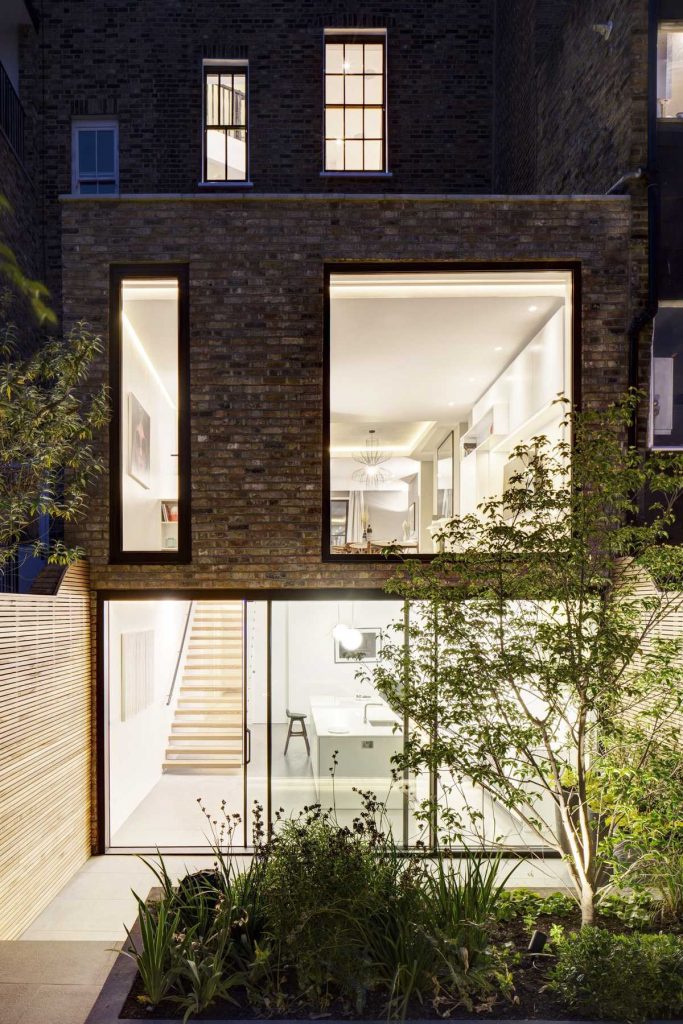
Extension to an old Victorian Terrace House 🠕
When adding an extension to your home, it’s important to determine if you need a horizontal or a vertical extension. Design tips include considering the size, function, construction methods, and materials you’ll be using. All concerns or questions should be raised to the architect or interior designer so you can achieve the look and functionality you’re looking for in a home addition.
