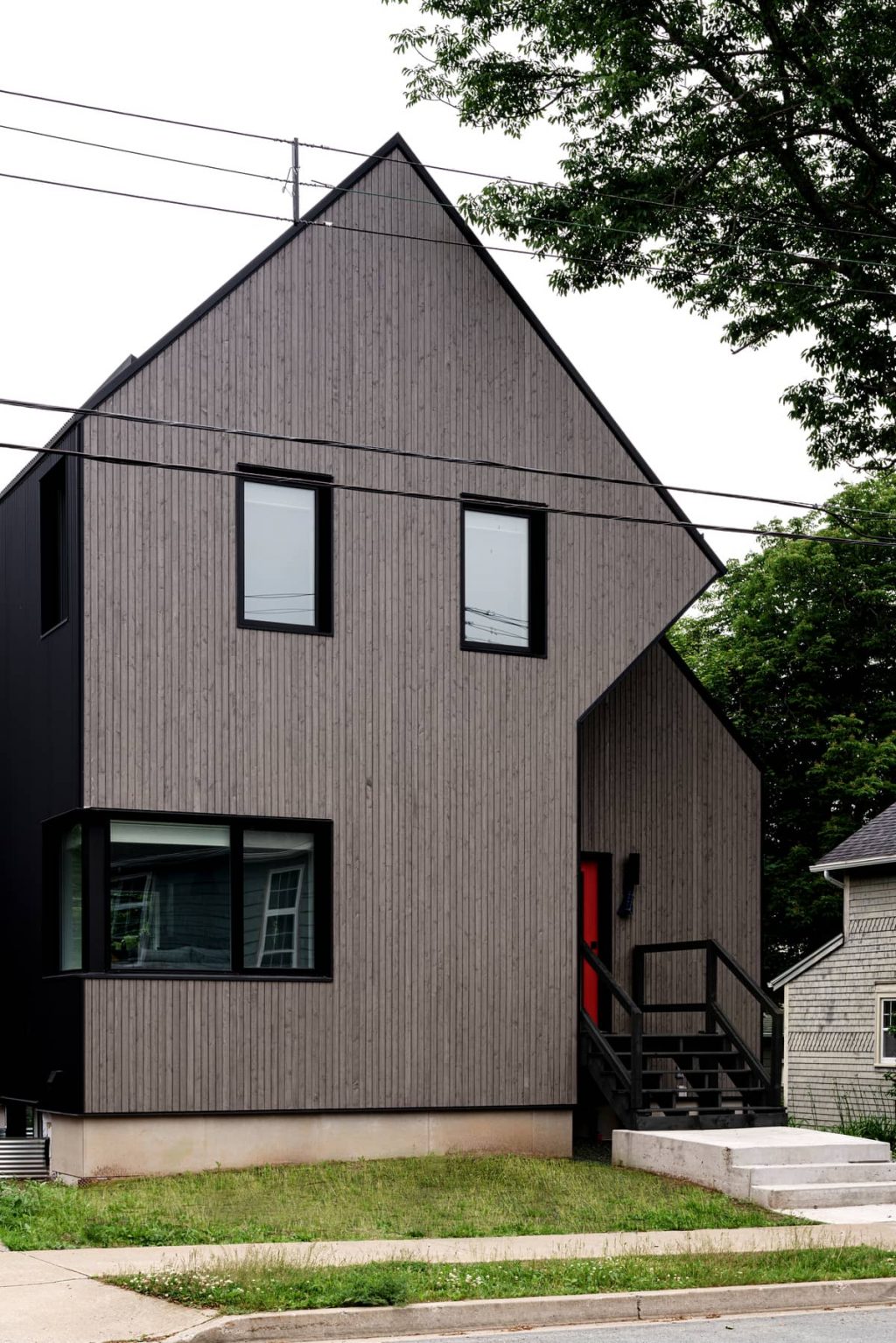
Riptide House by RHAD Architects
Riptide house is a powerful oppositional force against the standard housing stock seen in all neighborhoods across the nation. It is a case study to do better. The clients, an East Coast surfing family, wanted to build a home for themselves. One that fits in with their established urban neighborhood while addressing the environmental issues our society is facing. The architects’ task was to combine an understanding of the historic neighborhood vernacular, modern architecture, and Passive House design and detailing principles into one cohesive design.

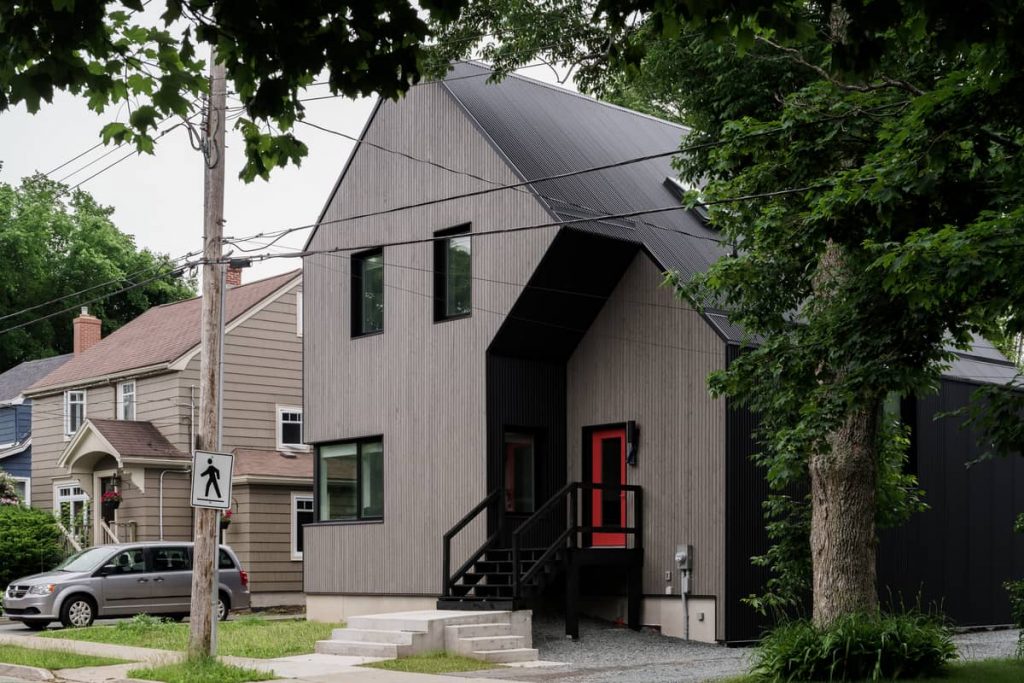
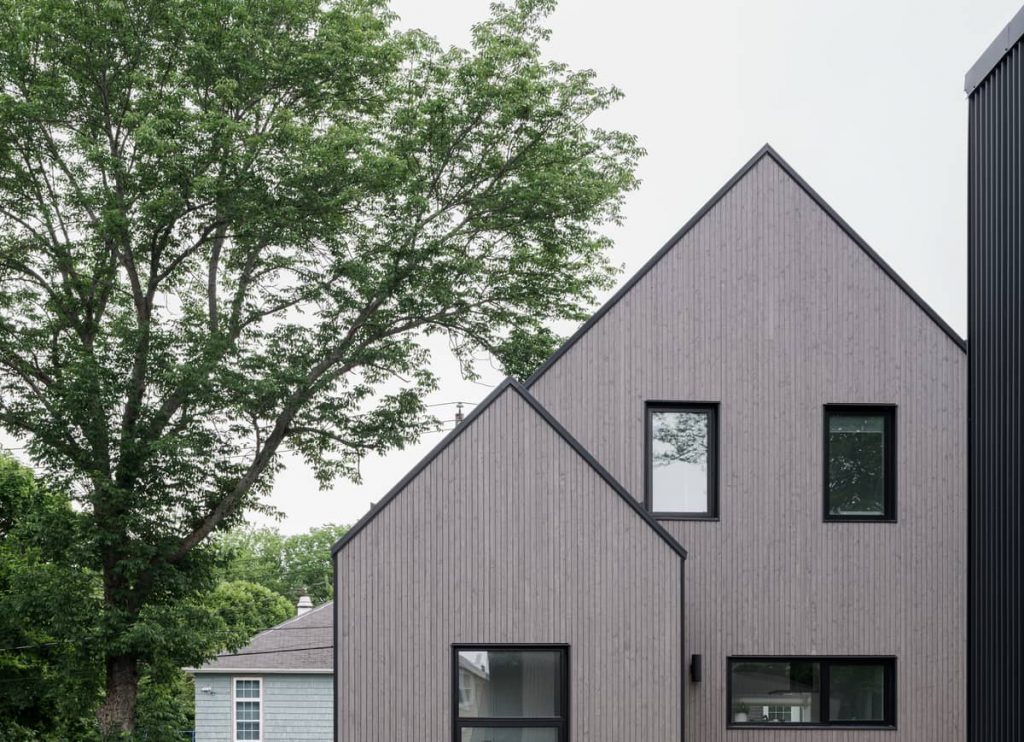
So the team studied the scale and formal elements of the surrounding homes. They used this as a basis of design to develop the clean and modern form of the house. The result is a modest 2200 square foot three-bedroom home. The minimal budget of the project is crucial. This project embraced the challenge to design a home for a typical Nova Scotian family in a Nova Scotian community with a Nova Scotian budget without resulting in the ‘typical’ tedium.

The house’s site is in a desirable area of urban Dartmouth. It was crucial as the area is highly trafficked and gained considerable attention during construction. The house can be an example of how sustainable design can fit into the ‘ideal lifestyle.’ From an architectural perspective, the architects used Riptide House as a case study in sustainable design. The Riptide House is an example that uses Passive House Principals without going full-passive or pursuing Passive House certification. Many private homeowners are interested in Passive House but do not want to go all the way to certification. It was a study in how to use the best elements of Passive House design but keep it as affordable as any other code built home.
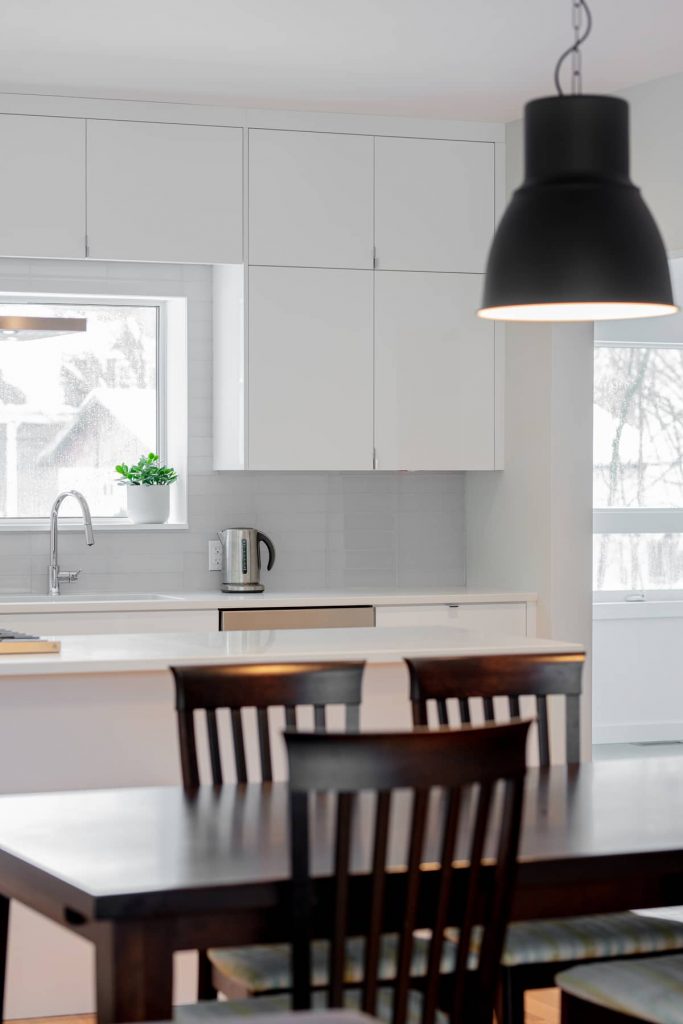
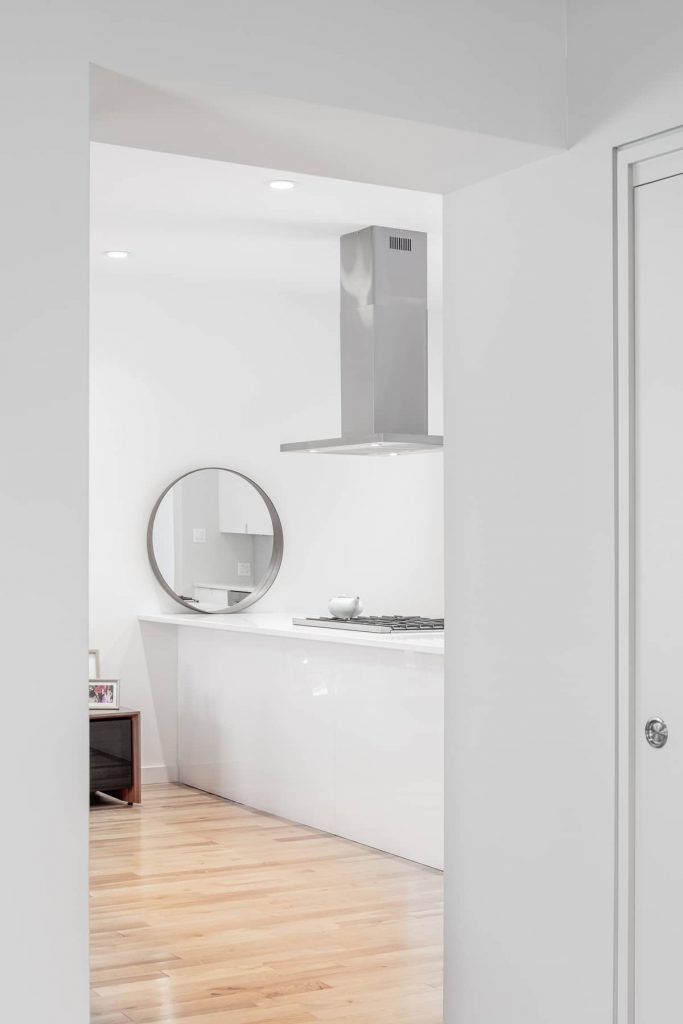

Before construction began, the architects demolished an older home past its useful life. This older home was centrally located on the site and, compared to its neighbors, was further back from the street. After building the new home, the architects brought its front face in line with the neighbors completing the street face. Doing this also allowed for a spacious south-facing courtyard in the rear, which will allow for expansive gardens of native plantings. In the future, the owners could turn the courtyard into a secondary suite increasing the urban density of the city.


When designing a smaller home, the quality of light and air was increasingly important. The south side is designed with several large windows to take in as much natural light as possible – while the other facades are more subdued. They have enough openings to ensure every room has access to an operable triple-glazed window – and that the fenestration matches that of neighboring homes, but no more. The detailing of the windows within the envelope also was done with light control in mind. The windows are set back and centered in the insulation layer to ensure minimal thermal bridging and adequate shading in the summer months. The coupling of a highly efficient ventilation system and solid building envelope means that fresh air exchange is done with control, disallowing air leakage from the outside.
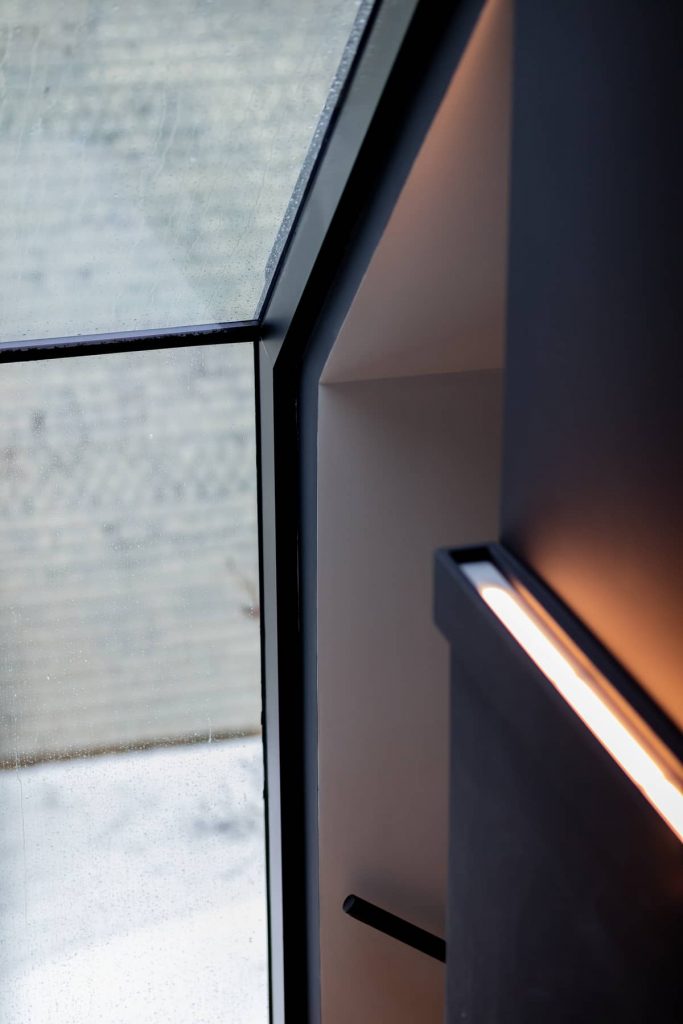
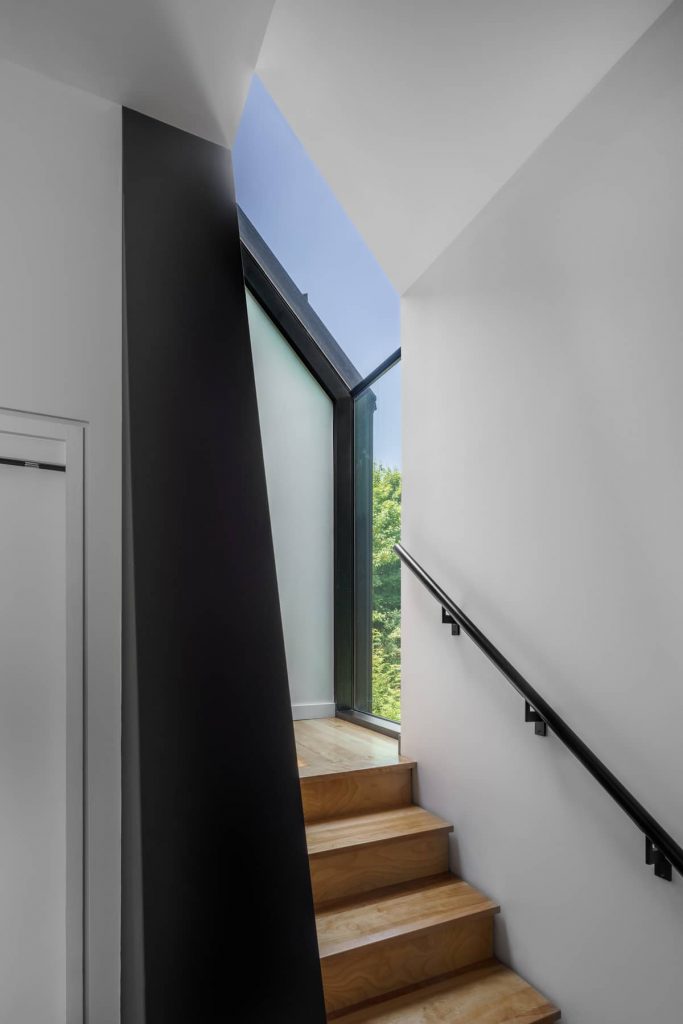
Local availability of materials and occupant health were architects’ top priorities for the design of the home. So, they used natural materials for cladding and assemblies, including wood siding and recycled cellulose insulation. All of the house’s windows are triple-pane, high heat gain windows that were fabricated and sourced by a local supplier. The architects centered all windows on the insulation layer allowing for deep, sunny window sills while minimizing thermal leaks. This detail serves both function and aesthetics because it allows for a tight and efficient envelope and a clean, modern look.
Project by RHAD Architects
Photography by Julian Parkinson
