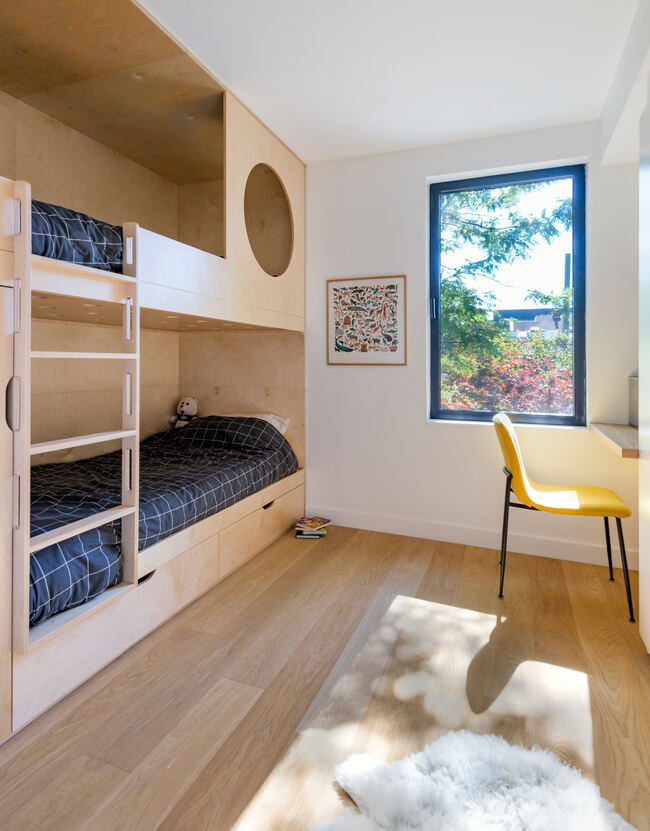
SOCA’s Design Challenge: Expanding the Home with Integrity
Located in Toronto’s east-end neighborhood of Leslieville, a young family engaged SOCA to reimagine and expand their semi-detached Victorian home. The owners cherished the house and community but needed more living space. SOCA faced the design challenge of expanding the home while respecting the exterior and neighboring houses.
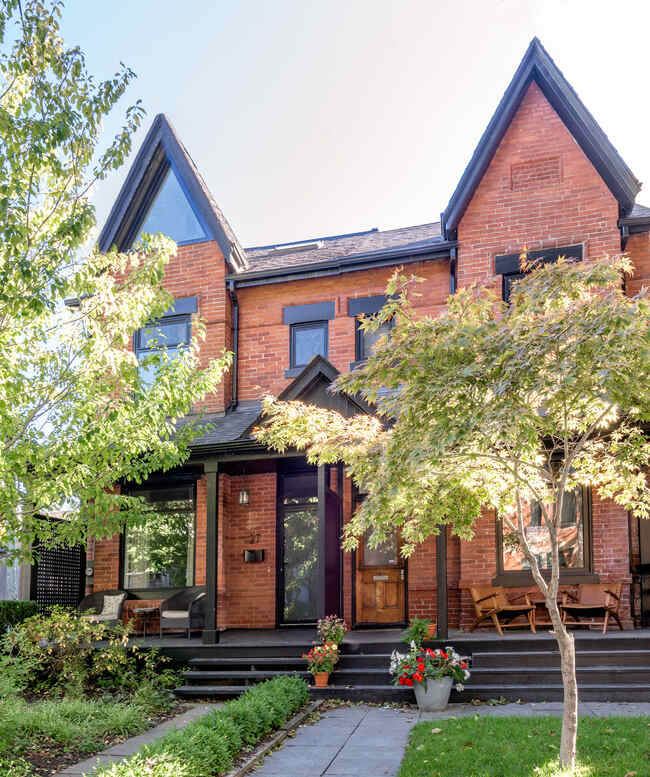
Expanding the Home’s Living Space with Respectful Integrity


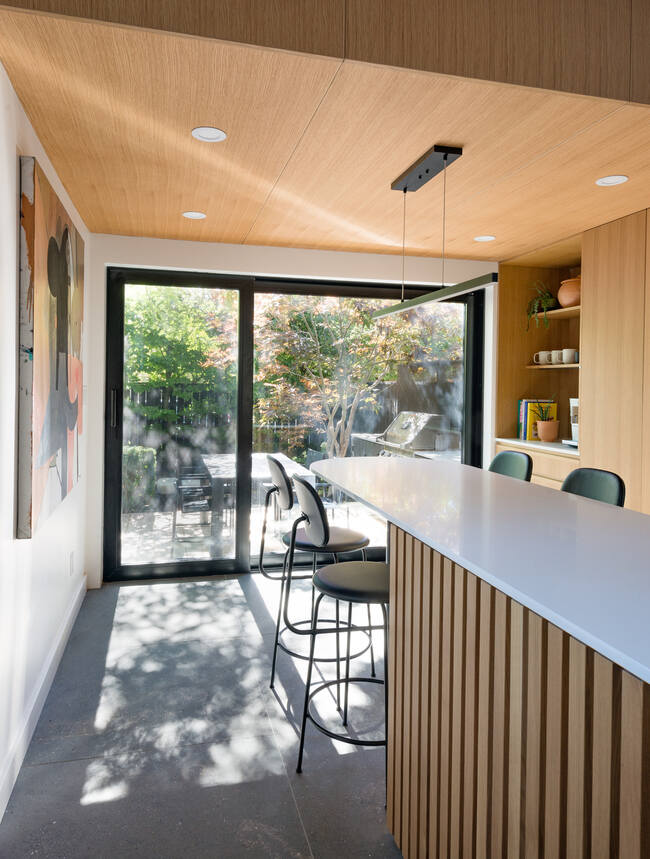
The project tackled the need for more space by converting the existing uninhabited attic into a primary bedroom and ensuite. This involved adding a new rear dormer and walkout patio while maintaining the existing façade and roof slope. The front dormer received a discreet skylight and triangular reading window. The second floor now includes two children’s bedrooms, a family room, and a guest bedroom. Double pocket doors were introduced to enhance natural light and alleviate the narrow hallway’s claustrophobic feel.
Creating Bright and Airy Common Spaces

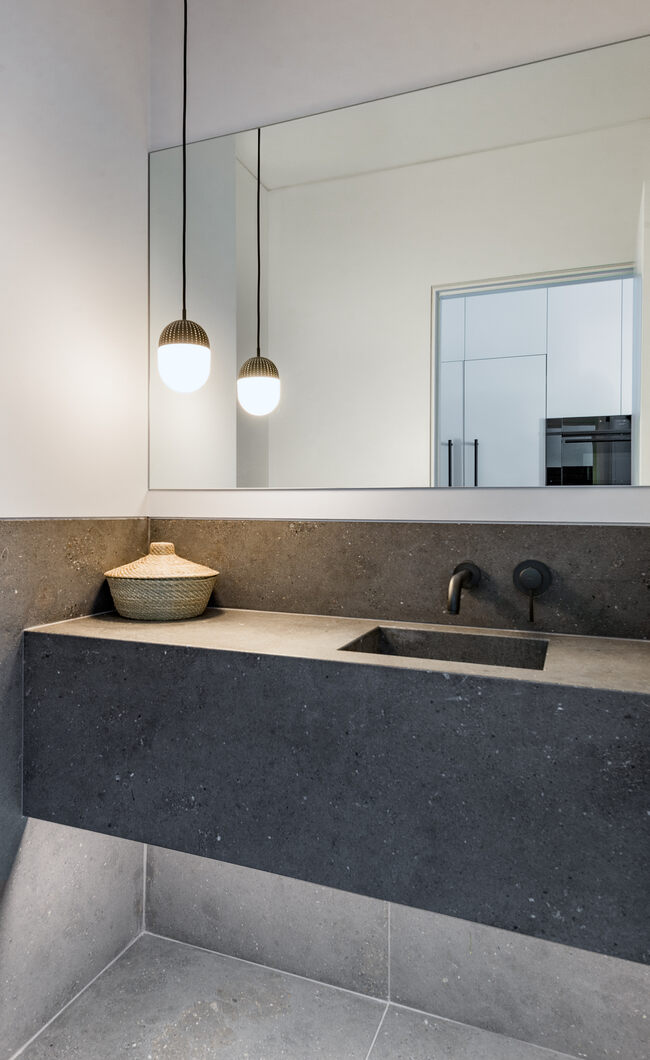


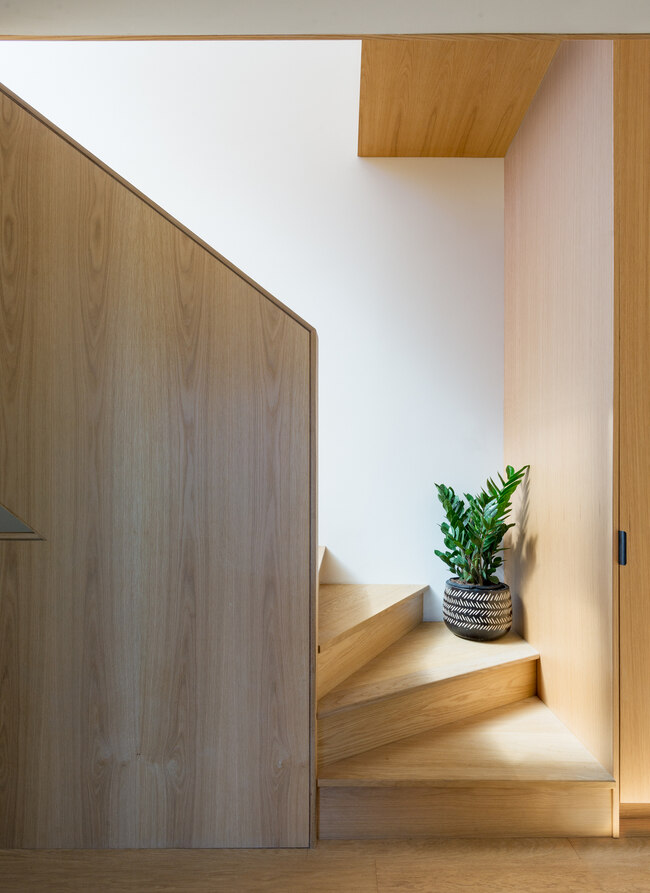
Given the narrow width of the house (only fifteen feet), the project prioritized creating bright and airy common spaces. The ground floor was spatially opened up while maintaining separation between the living area and kitchen. A new powder room acts as a buffer in between, providing functionality and intimacy. This spatial division creates a seamless sequence from the front porch to the rear garden.
A Material Palette of Simplicity, Light, and Warmth
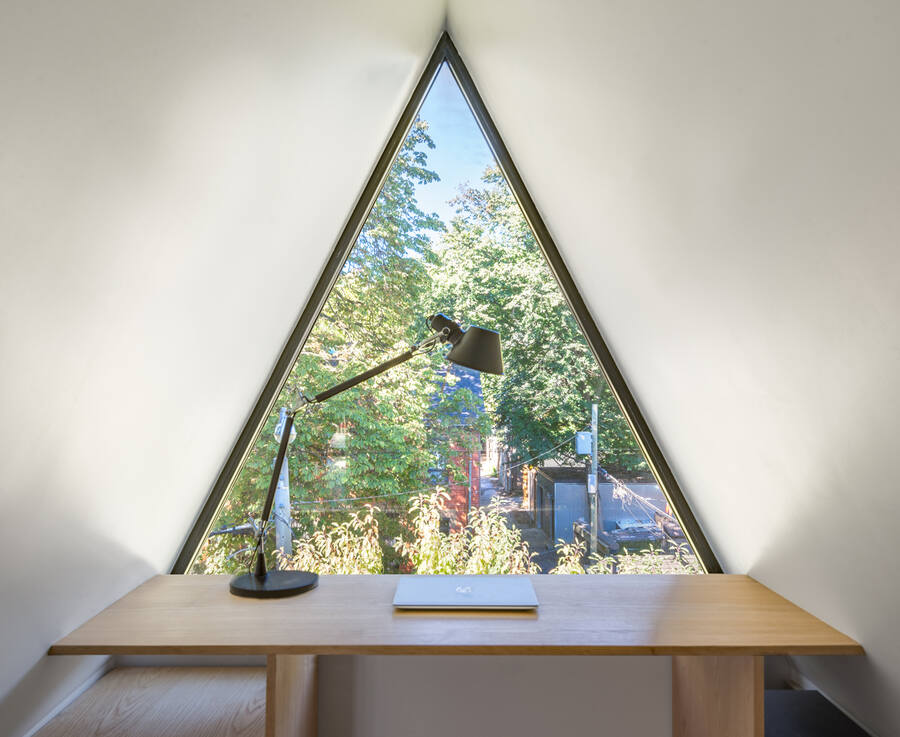
The home’s material palette reflects the desire for simplicity, light, and warmth. White oak floors, oak stair guards, and cabinetry are complemented by black aluminum windows on white walls. These serve as a backdrop to the owner’s collection of Chilean art. The chosen materials contribute to the overall ambiance of the home, creating a cohesive and welcoming atmosphere.
Project by Studio of Contemporary Architecture | SOCA
Images by Andrew Snow
