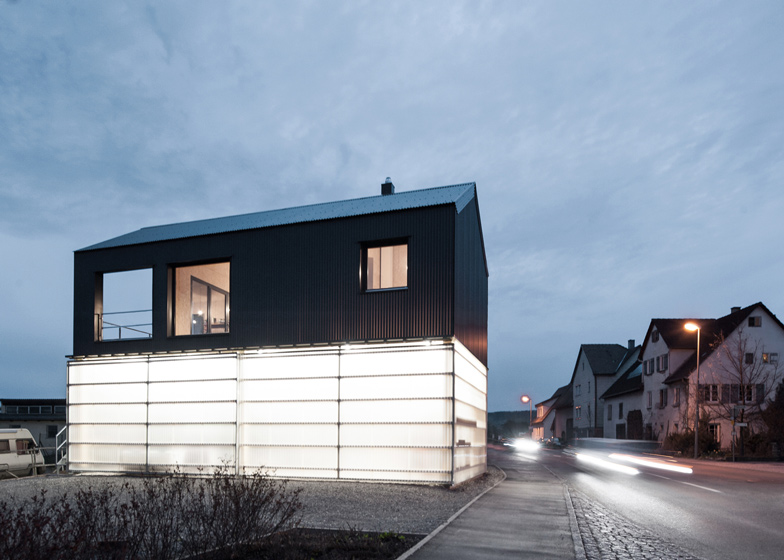
House Unimog In Tübingen By Fabian Evers And Wezel Architektur
Fabian Evers and Wezel Architektur designed this black house called Unimog on a busy street near Tübingen, Germany. The client’s main wish was to combine a workshop hall in conjunction with a reduced residential unit. A determining factor was also a very low budget. So to optimally utilize the surface of the land and to orient the living room away from the street towards the landscape, architects stacked the two different uses on top of each other. To bring the daylight into the workshop, its walls were covered with translucent polycarbonate. At night, the workshop becomes a lightbox that glows over the street. A staircase on the outer wall leads to the south-facing terrace. Living and dining areas are connected with a terrace through the glass door.
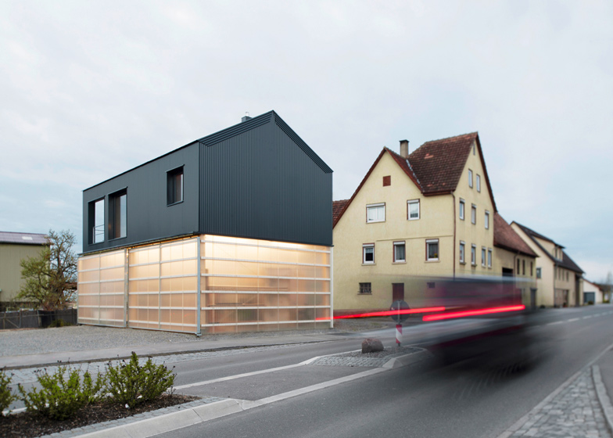

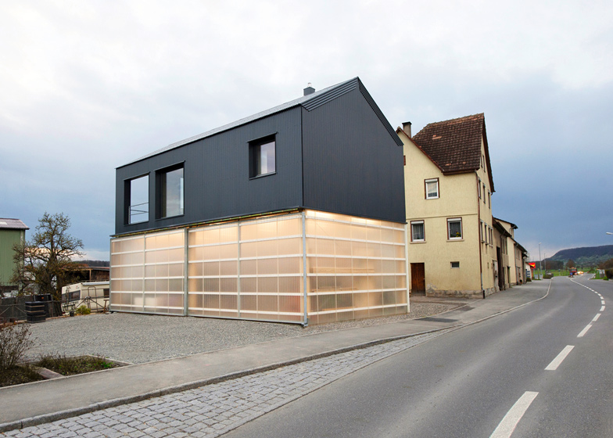
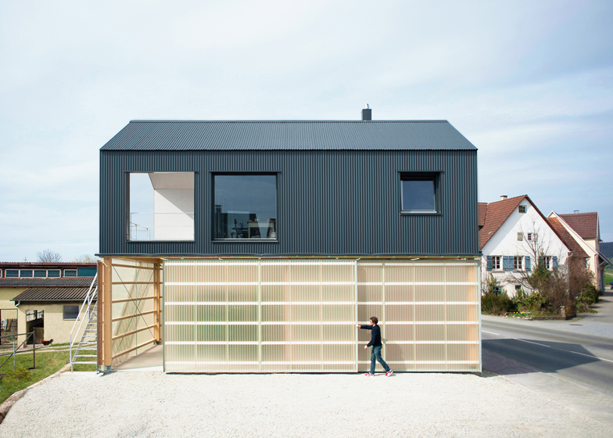
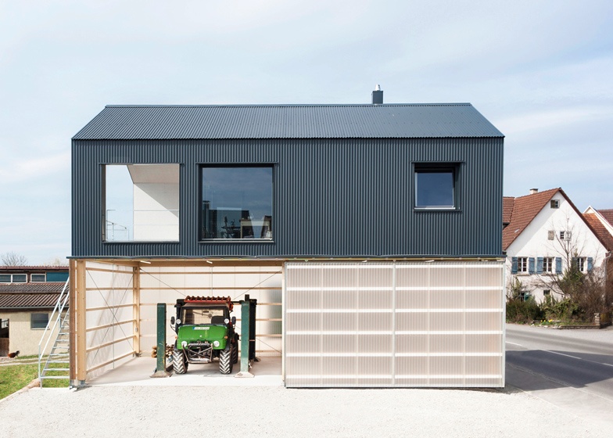
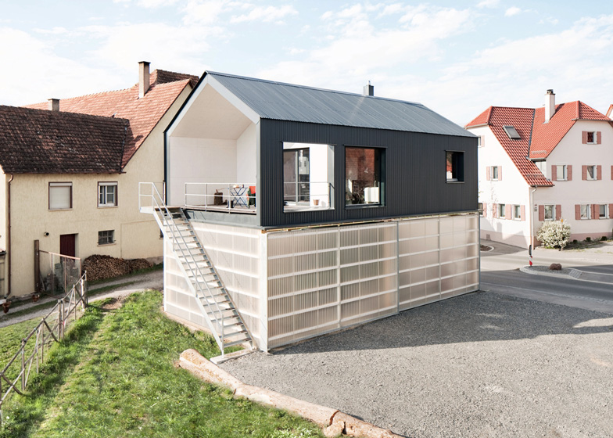
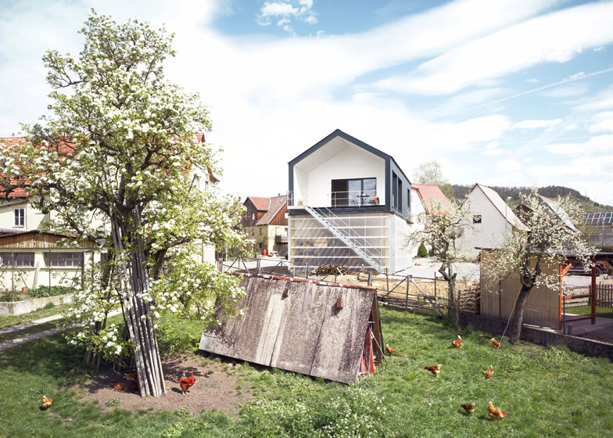
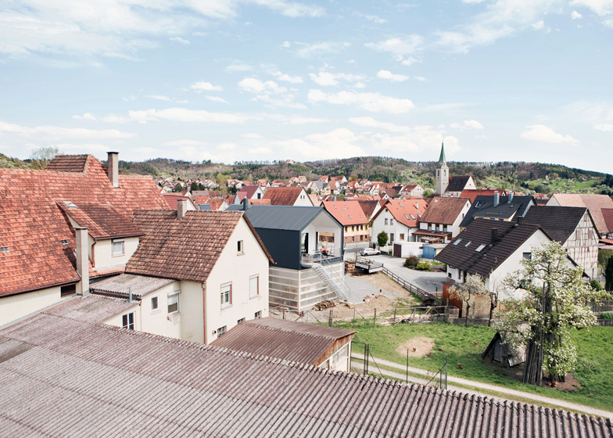
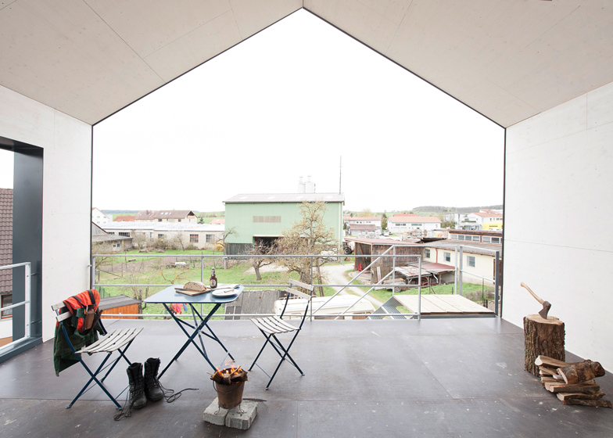
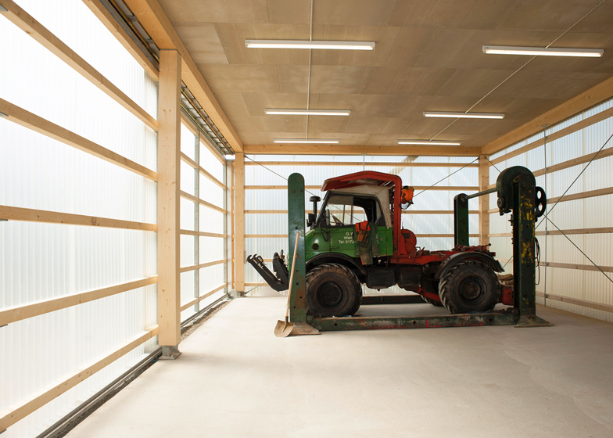
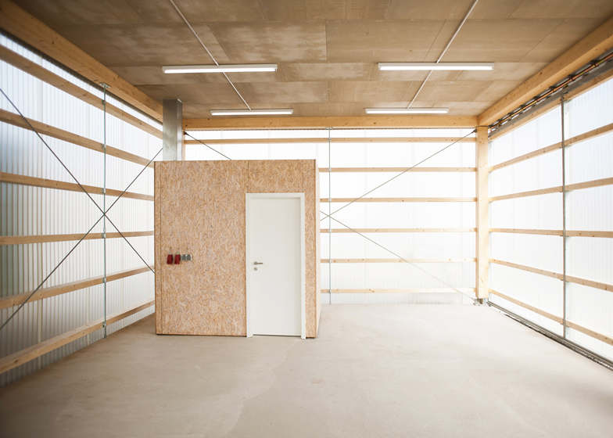
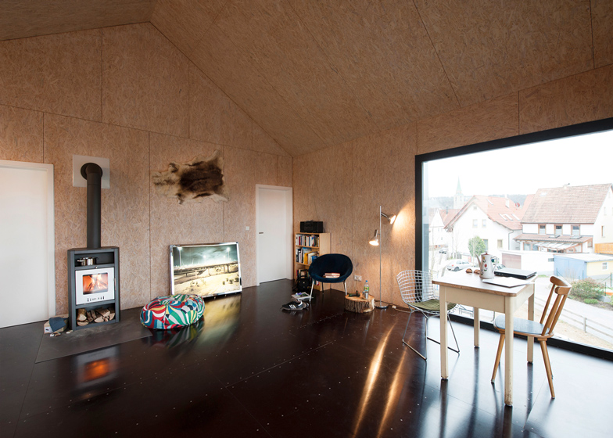
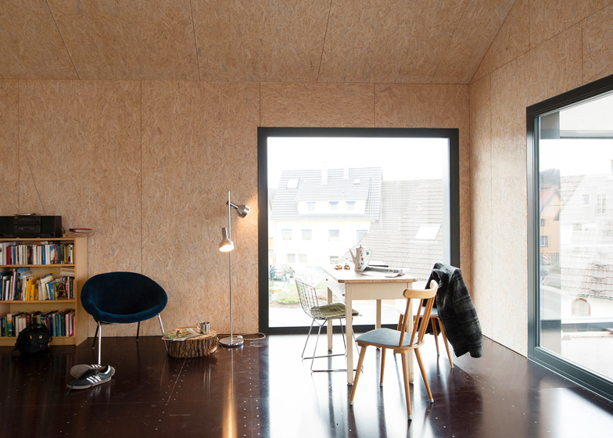
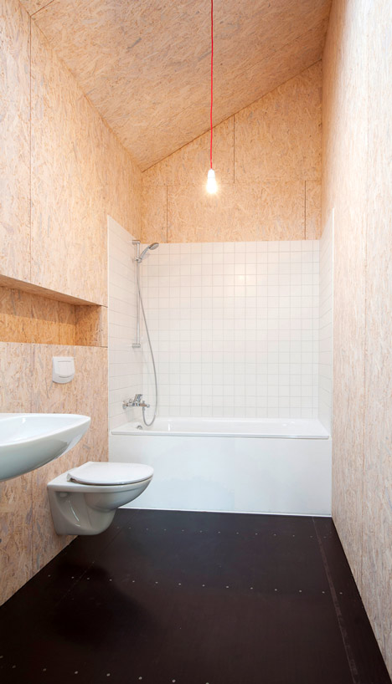
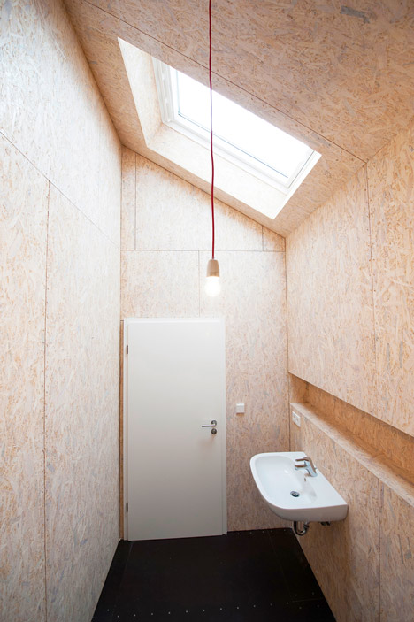
Via archdaily
