
Modern Architectural Marvel: Oakland Hill’s Contemporary Residence
The 2nd Oakland Hill’s Modern Home, meticulously crafted by the Architect from the ground up, takes root on a steep and formidable Hillside. A San Francisco Bay Area Modern Home and Studio thoughtfully Designed by the Architect and his Partner, tailored to harmonize living and working.
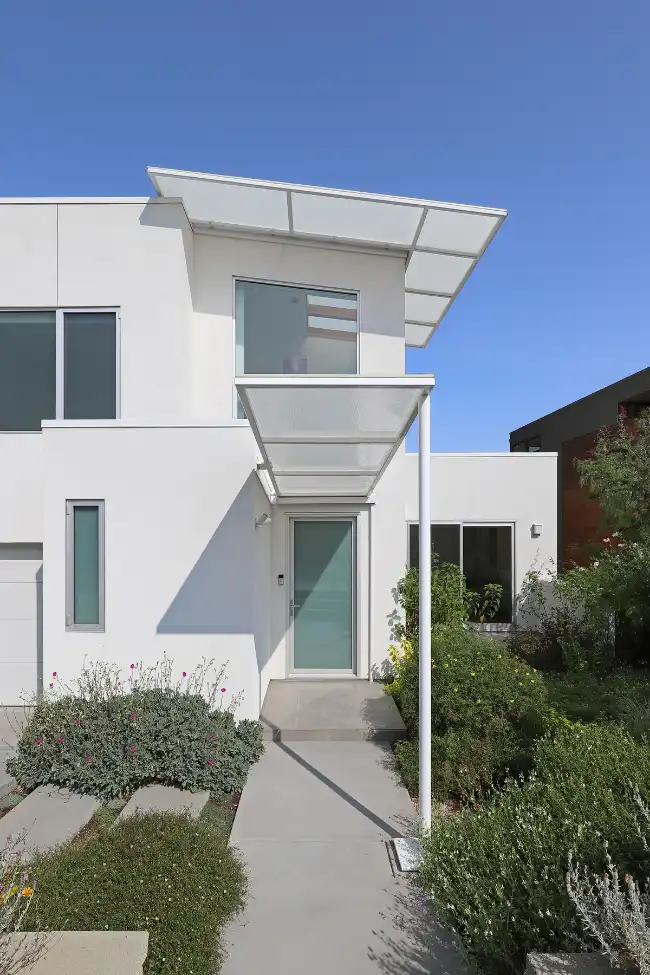
Facade

Front View

Front Entry

Rear Exterior
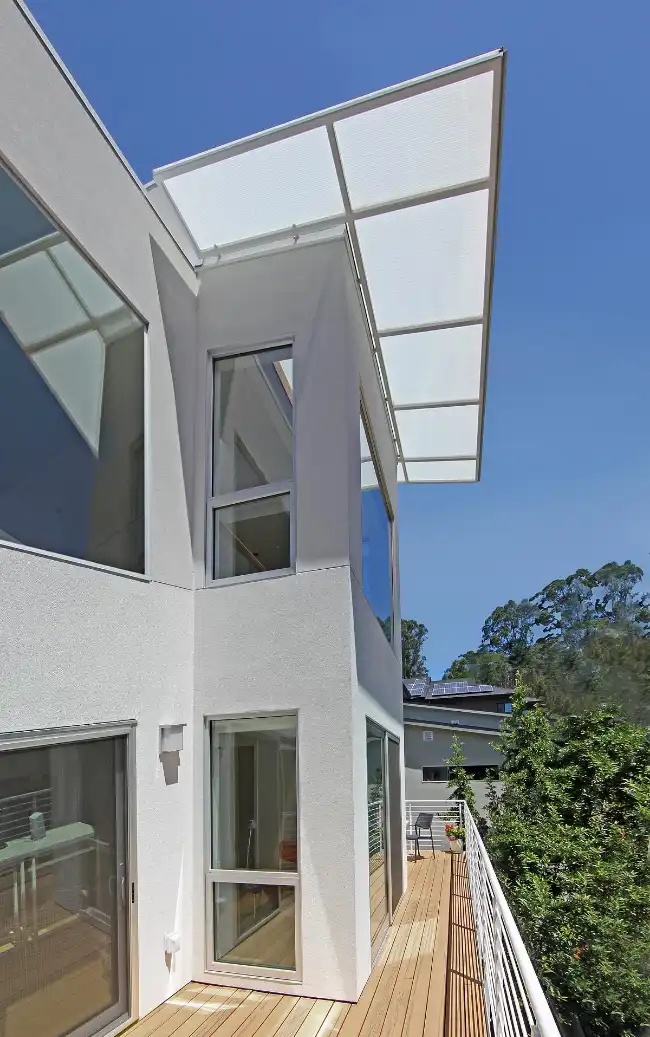
Rear Deck
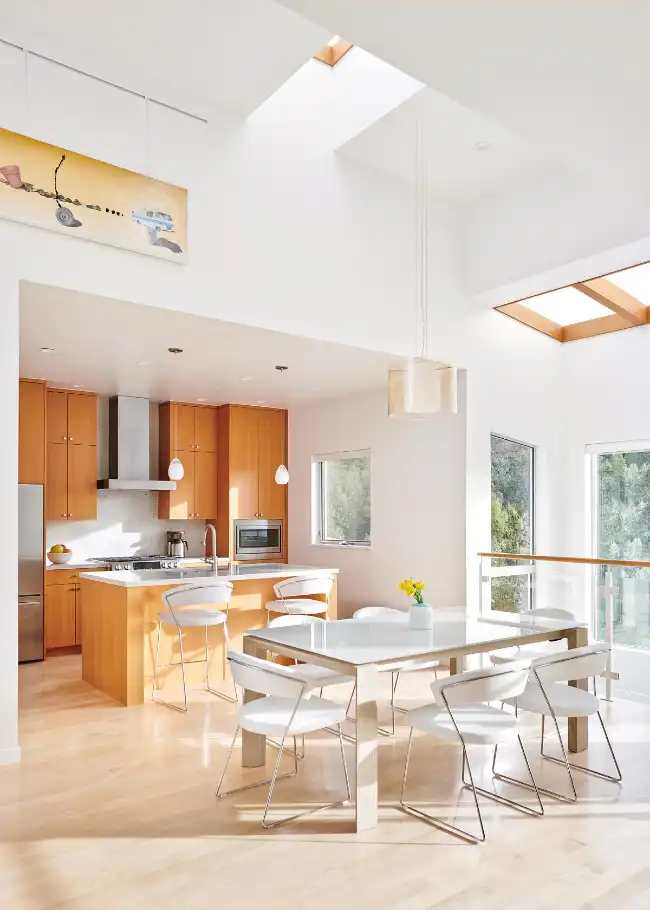
Dining and Living Areas
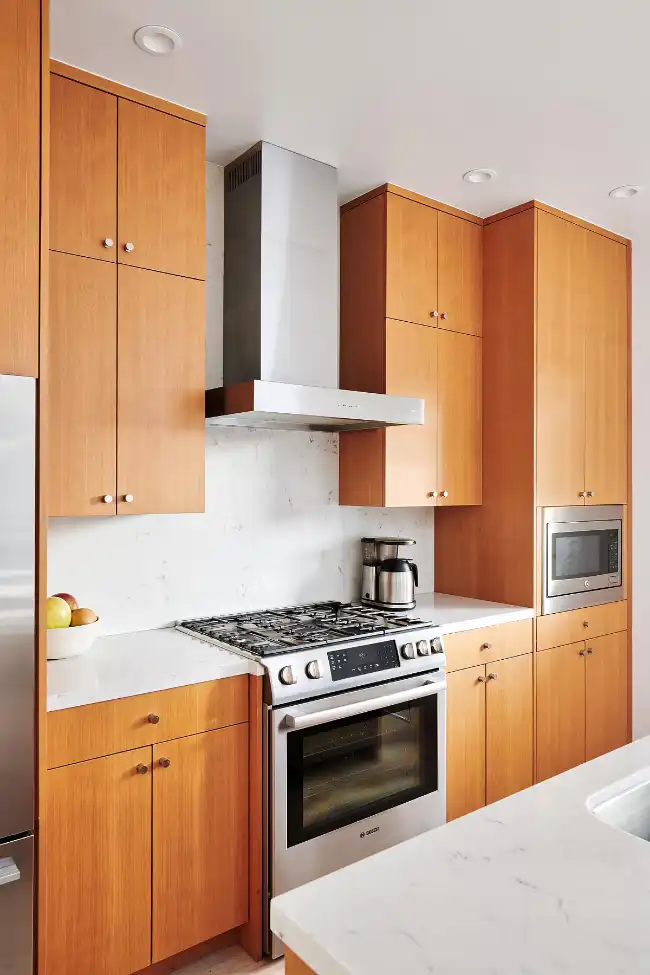
Kitchen
Efficiency in Form and Finances
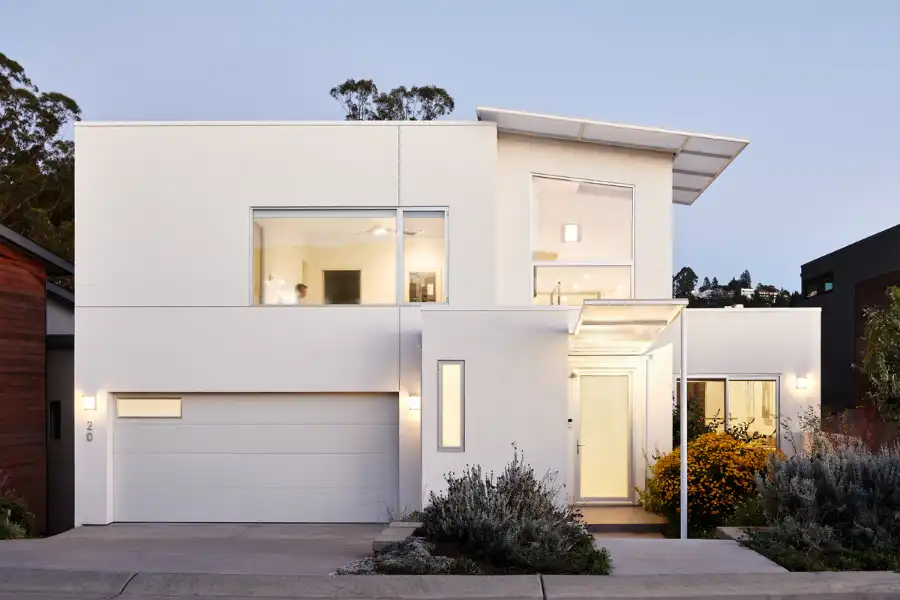
Front Elevation

Living Dining Kitchen
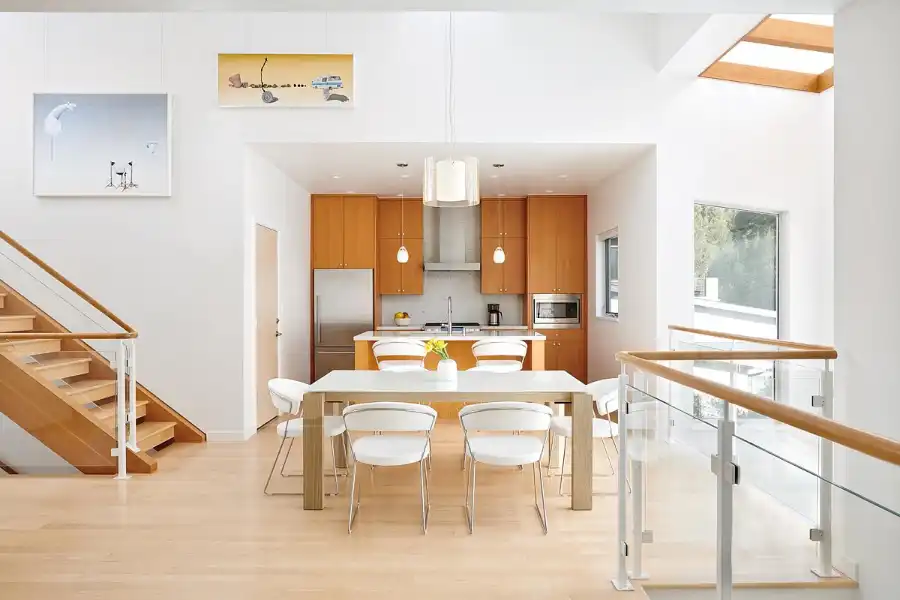
Dining and Kitchen
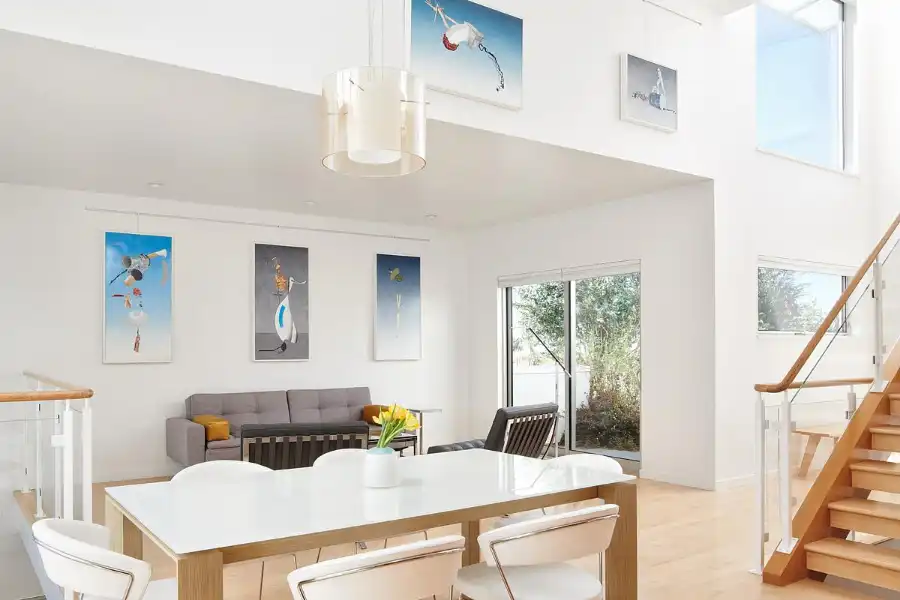
Dining and Living
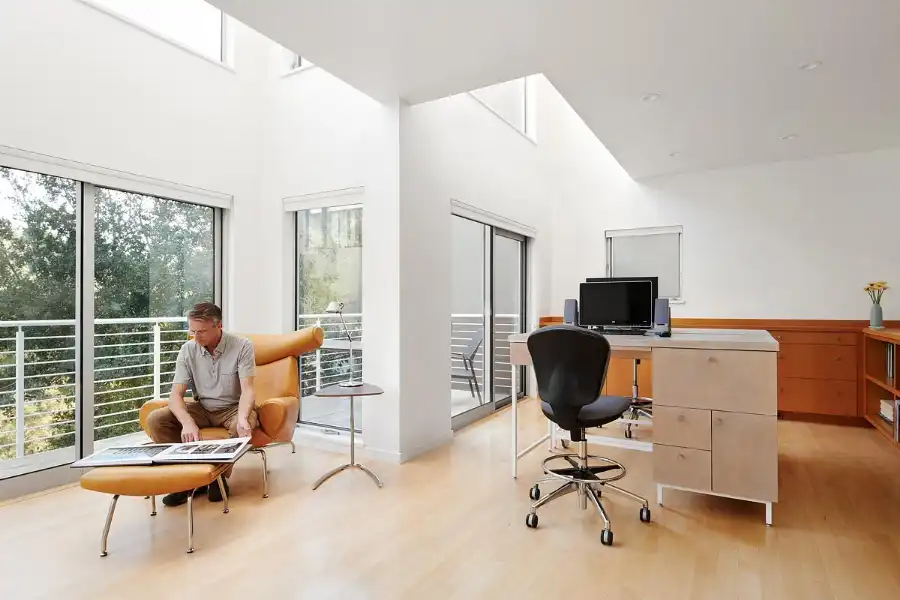
Studio
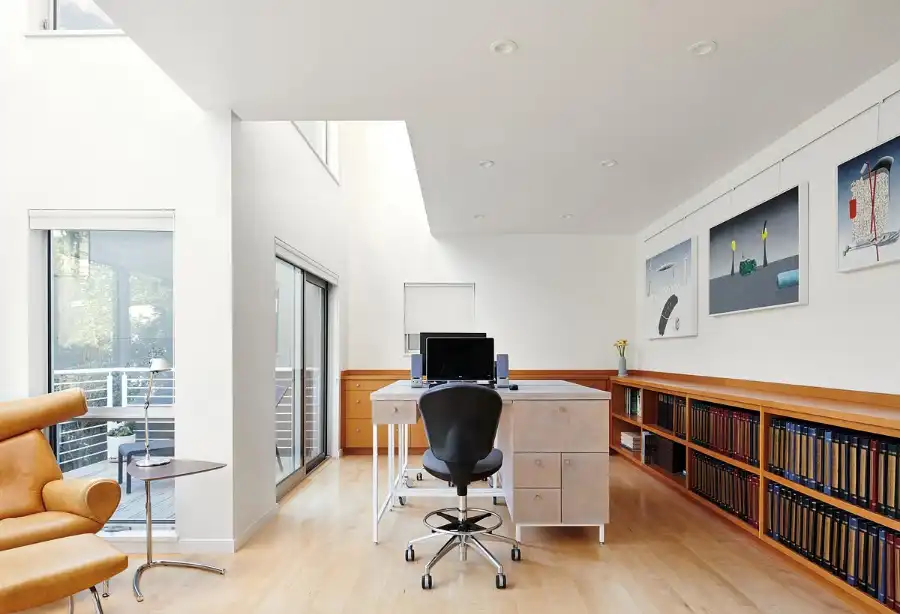
Home Office
Precision in design and financial prudence guided the creation of an intimate, budget-friendly Home and Studio. With a footprint spanning 1,520 square feet across 3 Levels, the focus was on forging a sense of Expansiveness despite its modest dimensions. Open Floor Plans grace all 3 Levels, while clever Balconied Spaces interlace each tier, cultivating an aura of spaciousness. The expansive Window Walls frame Canyon and softly filtered Bay Views. The boundary between indoors and outdoors dissolves, as the cozy Front Yard Wild Flower Garden weaves into the Main Living Space. Minimalist aesthetics harmonize with the inviting touch of wood finishes.
Championing Environmental Harmony
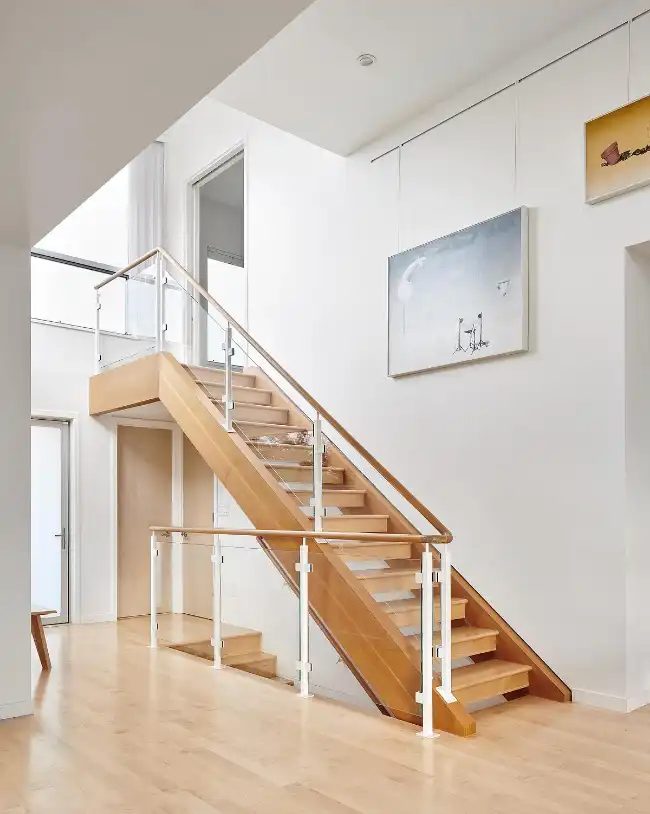
Front Entry Stair
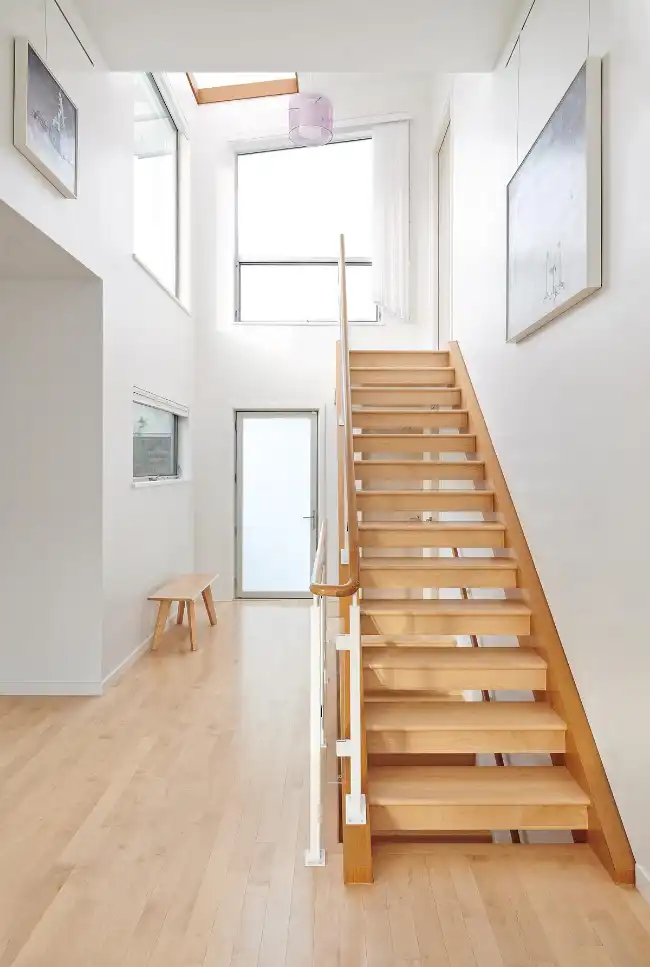
Stair to Master Suite
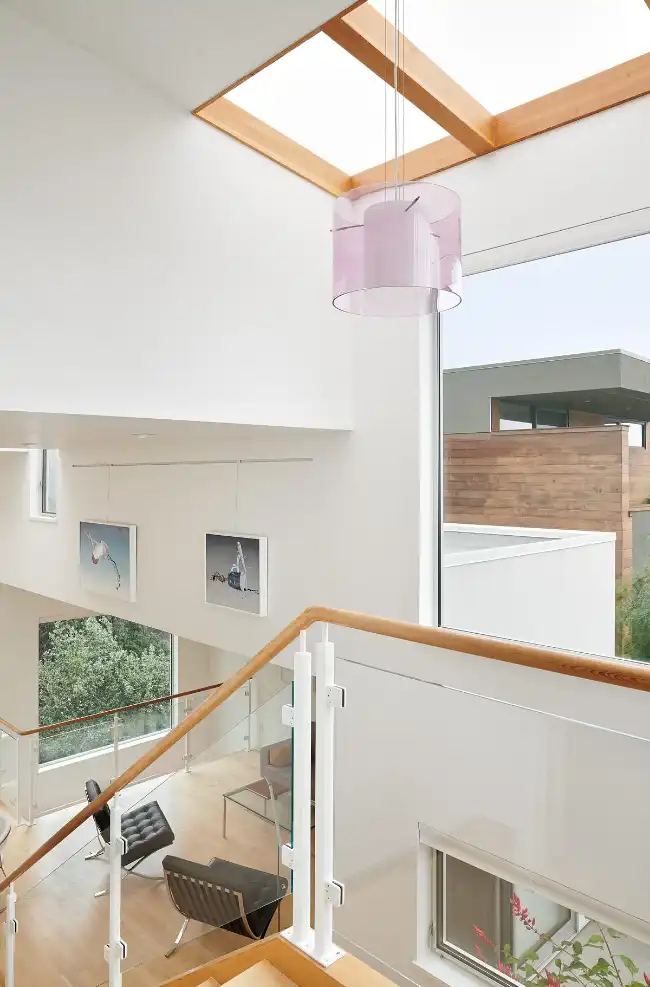
View from Master Suite
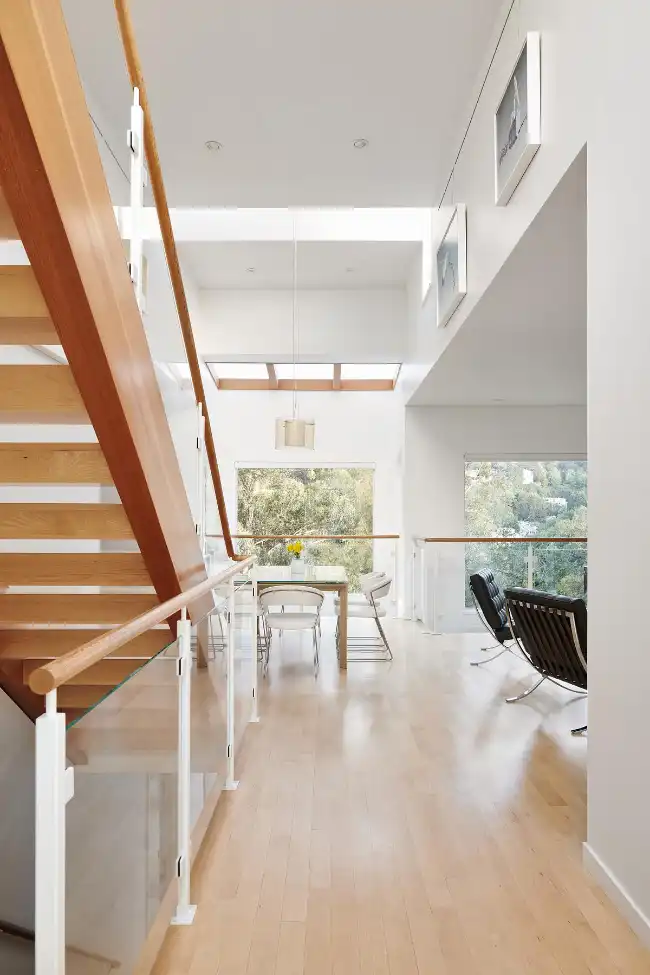
Staircase
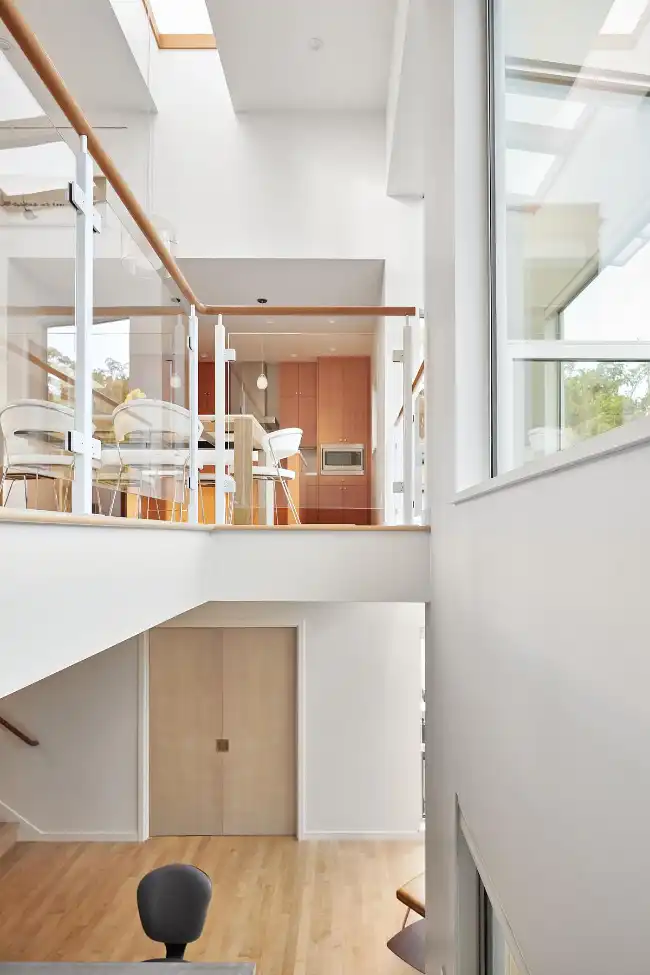
Balcony Studio
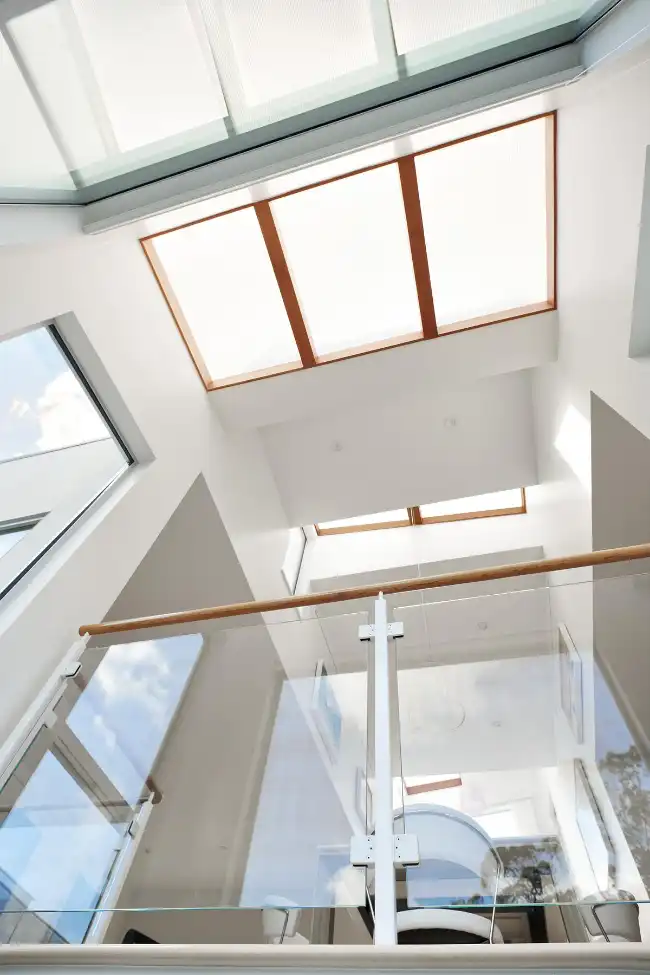
Looking Up from Studio
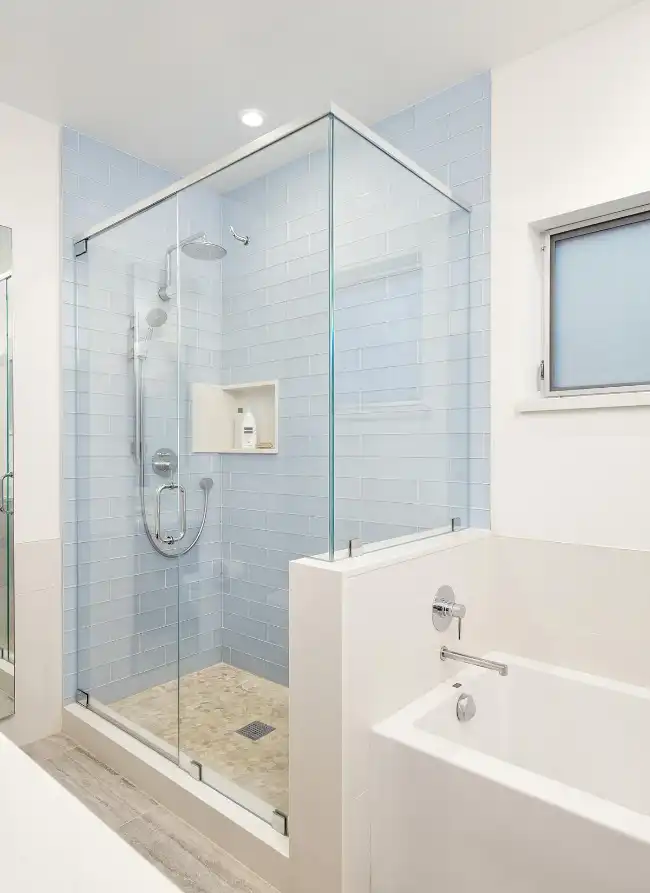
Master Bathroom
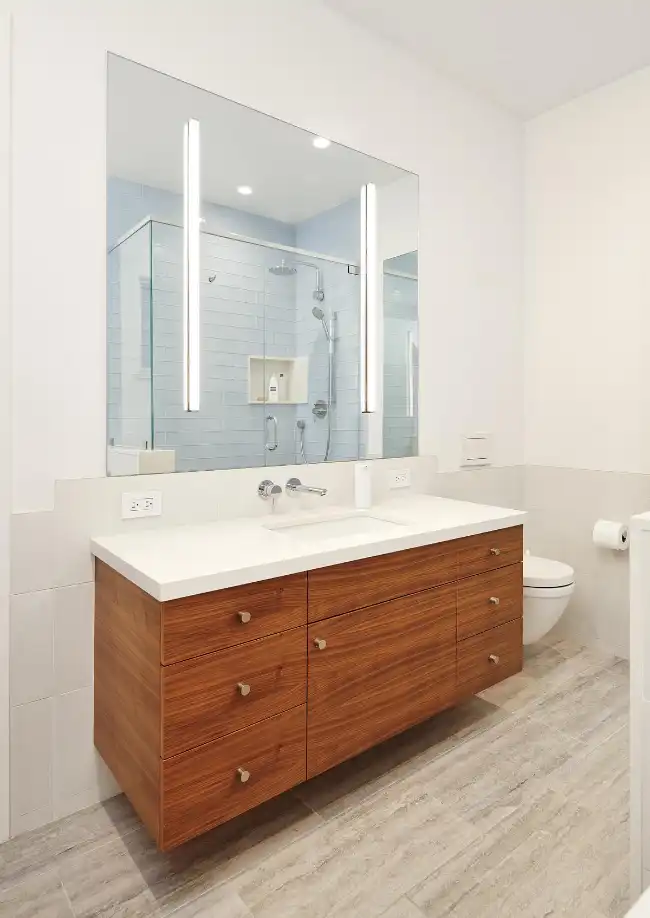
Master Ensuite
Incorporating environmental mindfulness, expansive Solar Panels adorn the structure. The clever Stacked Design, boasting a compact Roof and Footprint, naturally reduces Heating and Cooling demands. Drought Resistant Landscaping further aligns the design with sustainable living. Clean, unadorned lines converge with surfaces, embracing the soothing touch of Wood and cascades of natural Light. The heart of the composition is the central Galleried Space, hosting 3 Tiers of Grand Skylights, curated as an Artistic showcase. Akin to a gravitational pull, all Spaces orbit around this central nucleus, unifying the dwelling. The House breathes, its central core visible from every vantage point. The exterior exudes a minimalist charm, draped in pristine White, celebrating the Sculptural Brilliance of the Design.
Project by Andrew Morrall Architect
Structural engineer: AG Schmidt Structural Design
Photos by Jean Bai
