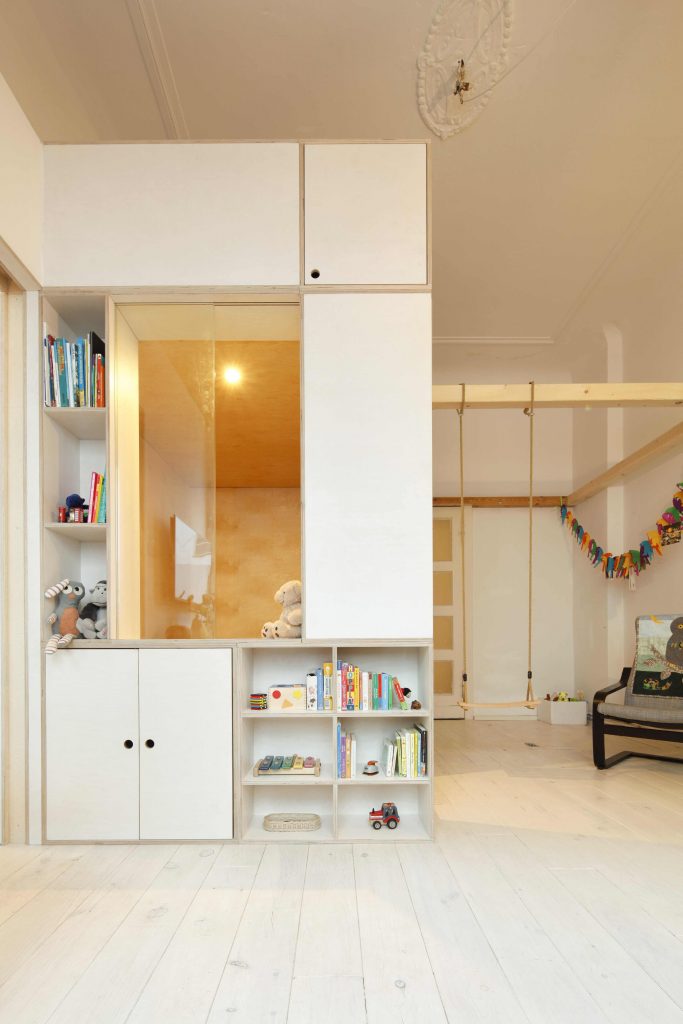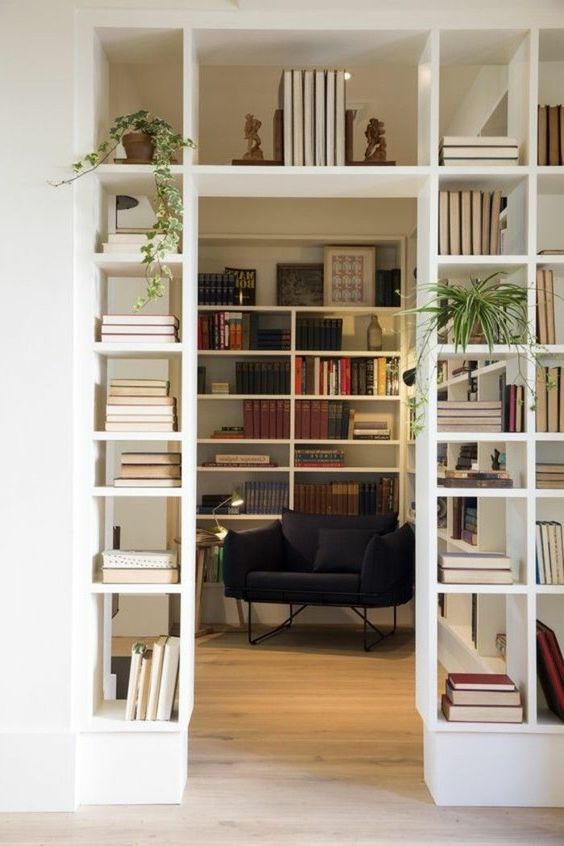
8 Small Home Design Ideas That Will Make Your Space Look Bigger
Are you seeking small home design ideas with photos and valuable tips? In this post, we’re not only going to inspire you with creative ways to make your limited space appear more expansive, but we’ll also touch on the practical side of home ownership. Small home designs pose a challenge for interior designers who must utilize creativity to find optimal solutions for every situation.
With the current trend of opting for homes with minimal square footage due to cost-effectiveness and ease of sale, maximizing space has become an essential aspect of modern living. Now, let’s not only explore innovative design concepts but also delve into practical advice on how to save up for a house of your own. Embracing a compact living space doesn’t mean sacrificing the dream of home ownership. Discover the perfect blend of creativity and financial wisdom as we guide you through both the aesthetic and practical dimensions of small home living.
8 Small Home Design Ideas
To learn how to decorate a small home, you don’t have to take an interior decoration course—you only need to use your creativity and follow these ideas that make your small space look bigger.
1. Eliminate Partitions and Choose a Better Distribution
Having little space doesn’t mean you have to give up anything. With a clever design, you can make your tiny home look more spacious. One of the first steps to achieve that is to remove partitions and join spaces using an open plan. For example, you can connect the living room, dining room, and kitchen in a single open area. By doing this, you won’t only save space and make it look bigger, but you will also bring more sunlight to your home.
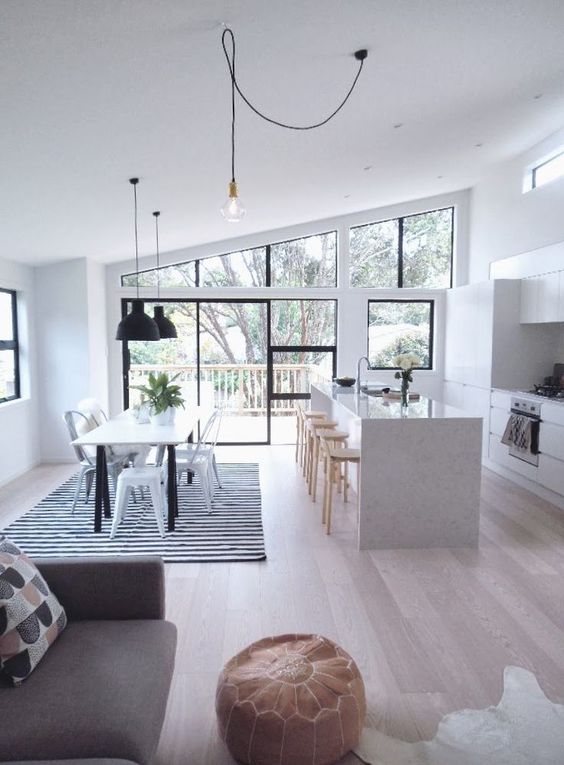
You can obtain a much larger area by joining the kitchen with the dining room, rather than have these both separated.
If you have to separate a room into different parts, you can use glass partitions. Doing so will make your room appear more spacious and you are able to add a modern touch. If your space lacks natural daylight, make sure you install a proper amount of lighting. Good lighting will help maximize the effects of glass and make your room brighter.
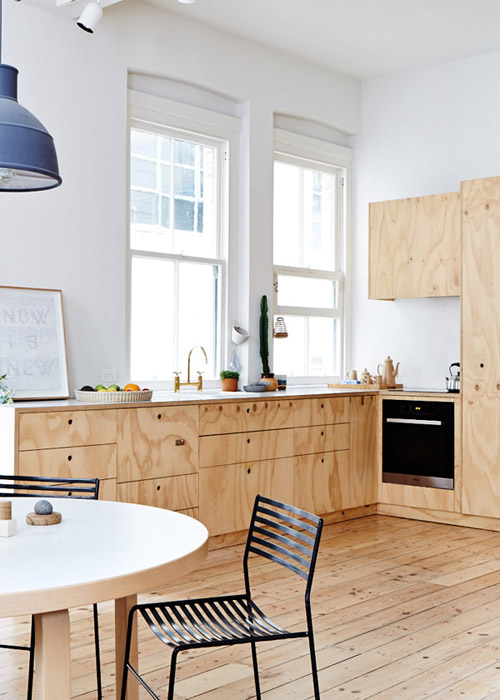
An open plan concept allows you to achieve a brighter and more spacious area. Studio apartment designed by Clare Cousins ↑.
Before demolishing any walls, create at least three versions of your house plan with an online floor plan creator such as Cedreo. You will be surprised how many times you will change your opinion during the design process!
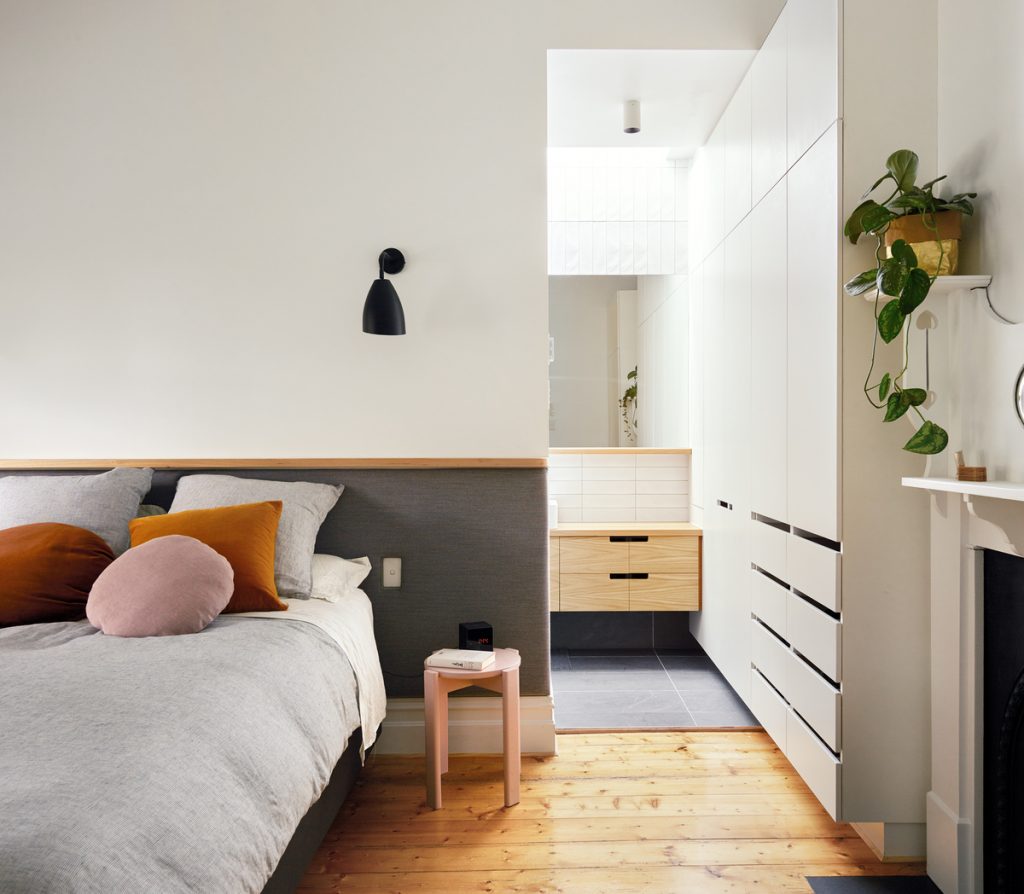
You can also apply an open plan concept to your bedroom by joining it with the bathroom.
2. Choose Light Colors
Another small home design idea is using light colors. This will give you roominess and a clean, uncluttered line. If you want to give your space warmth without giving up spaciousness, choose light tones and pastel colors to soften the environment.
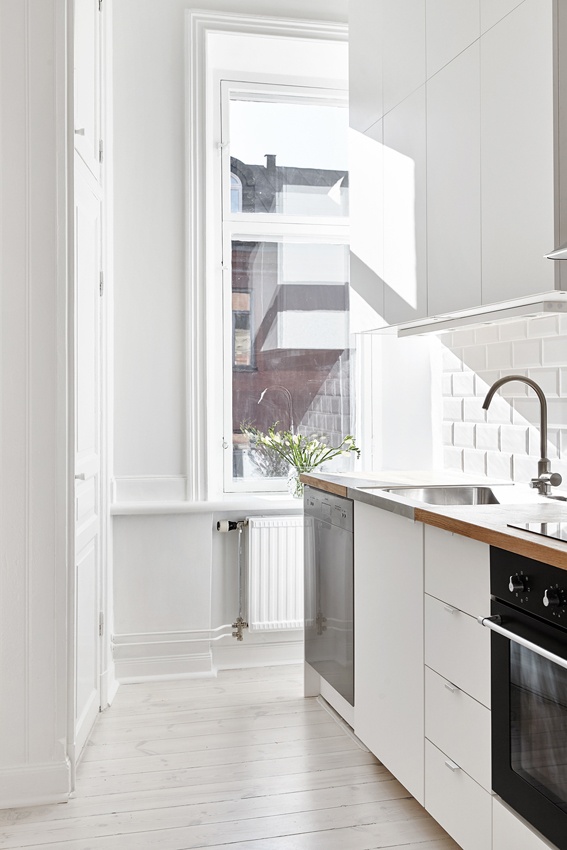
White color is the small home design rockstar, as it creates a very bright space that seems much more spacious. Apartment designed by Mimmistaaf ↑
Dark colors are only going to make you feel secluded and sad. On the contrary, glowing tones are great for creating a feeling of spaciousness. Choose natural colors to make the space feel open and spacious. Light yellow or mint green will do the trick. Other lighter shades, such as baby blue, lavender, or light pink, can also work well.
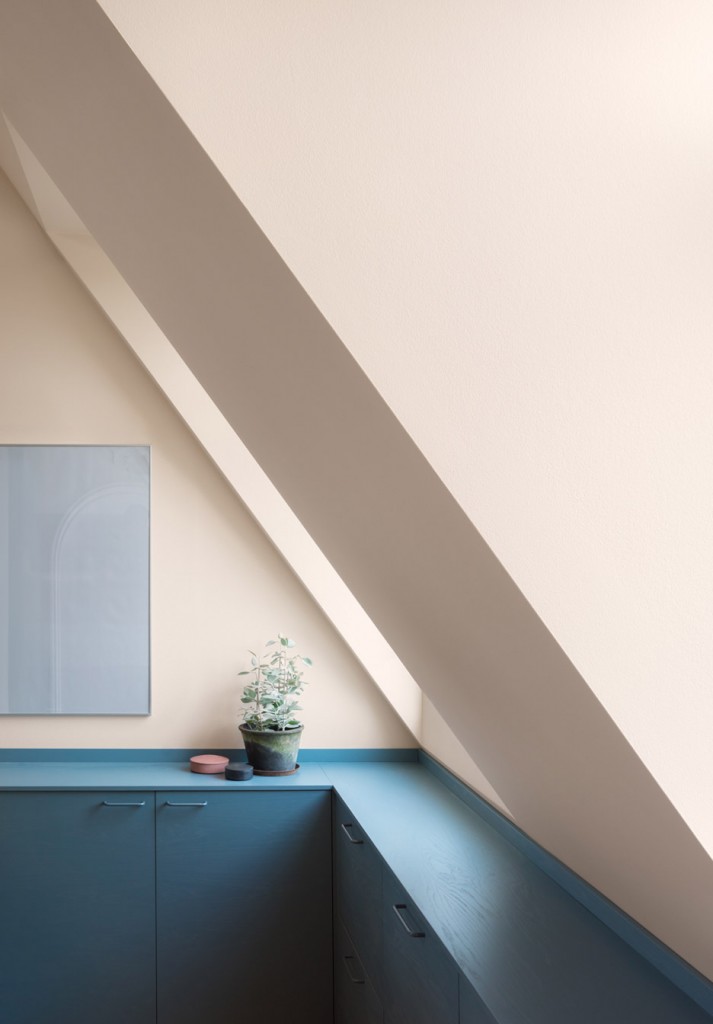
The gray and beige tones are also perfect for decorating small homes. Renovated loft apartment by Note Design Studio ↑
3. Implement a Clever Storage System
Storage is crucial in any home, but it becomes a challenge when designing a tiny space. Because of this, every piece of furniture serves as an extra storage space. Choose a sofa with an under-bed drawer or a sofa-bed. If you have more space, then opt for a bed with a storage drawer underneath it. All these and other little storage places will save you that precious floor space. If you want to dive deeper, you can even install storage shelves in the corners or space behind the doors.
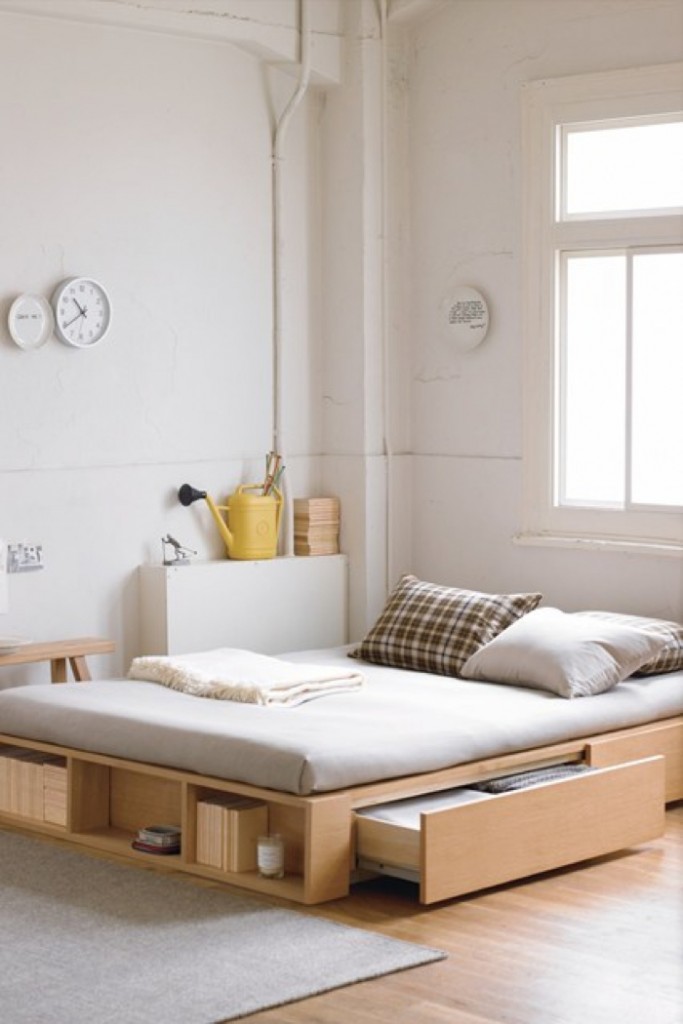
In tiny homes, storage in invisible places such as under the bed becomes essential.
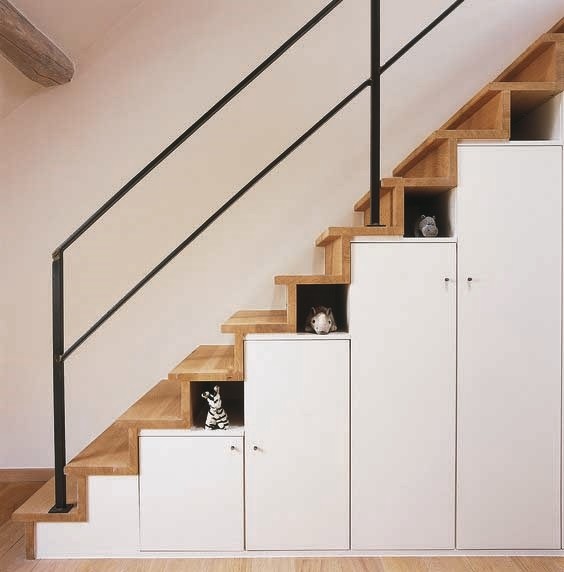
A perfect small home design idea is storage under the stairs ↑.
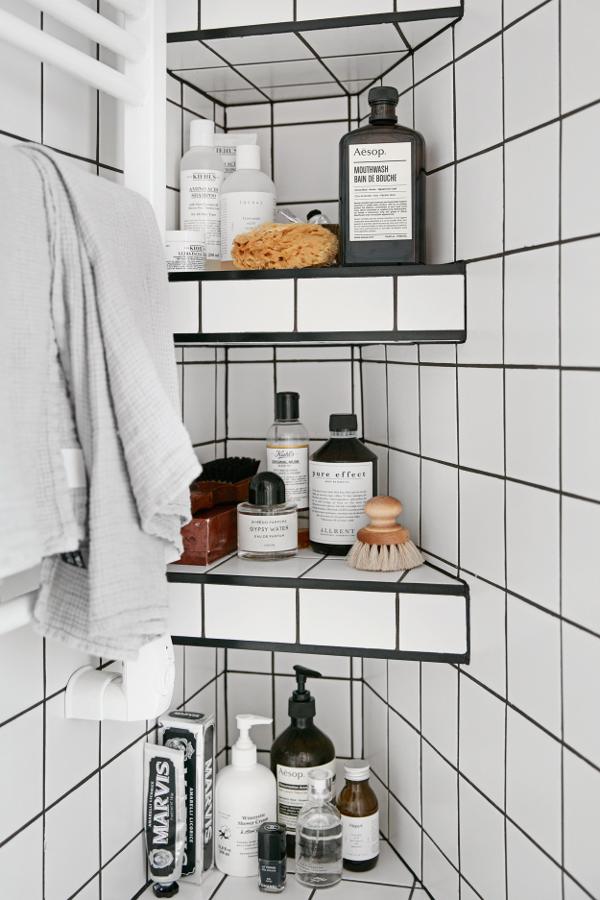
Take advantage of any corner in your house, no matter how small.
4. Install Sliding Doors
Another great idea to optimize space in a small house is to install sliding doors. These doors save all that floor space that a door takes while opening and closing. Thanks to this small change, you will be able to save a few of those precious inches in tiny places like corridors or bathrooms. Also, opt for furniture with sliding doors. They will be much more optimal for your space than cabinets with hinged doors.
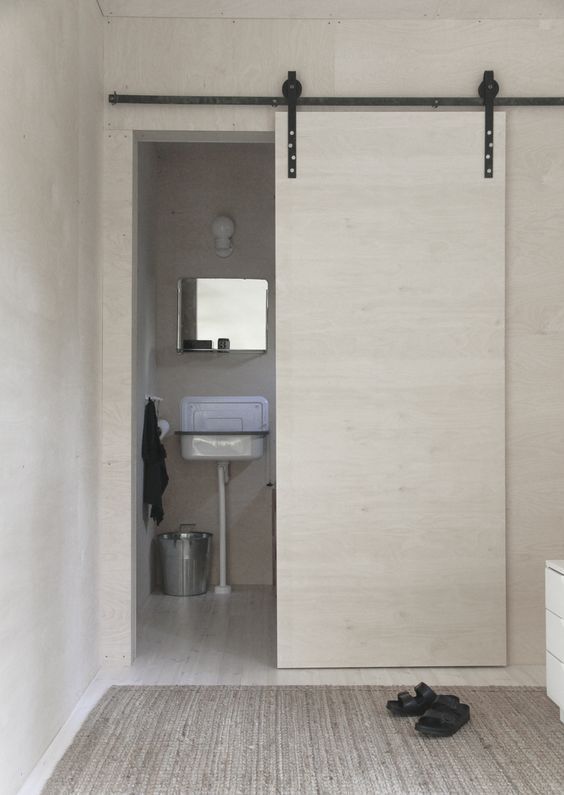
Excellent idea for saving space—sliding doors. Source: Pinterest.
5. Don’t Forget the Mirrors
An ingenious solution to visually expand a small space is mirrors. They give that feeling of depth to the rooms, as well as adding style.
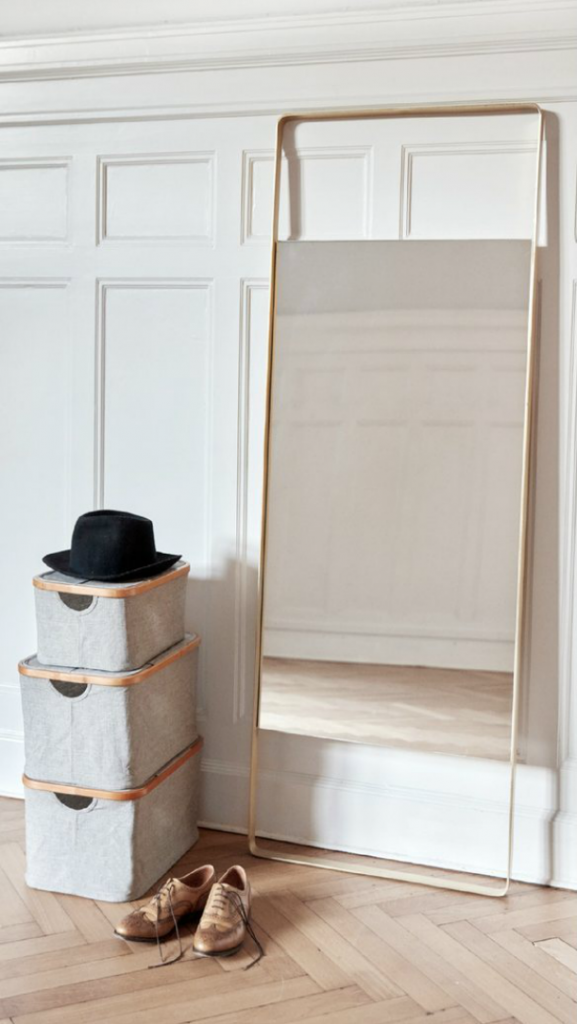
6. Install Shelves
The shelves are an indispensable part of a small home design. First of all, they save that precious floor space as you fix them to the walls. Also, they can become a part of your decor—by placing books, souvenirs, or other things on them. Opt for narrow floor-to-ceiling shelves that will provide even more storage and save a lot of floor space.

As discussed before, open spaces are the best option for small homes. But you can still divide the area with shelving units that allow light to pass through ↑.
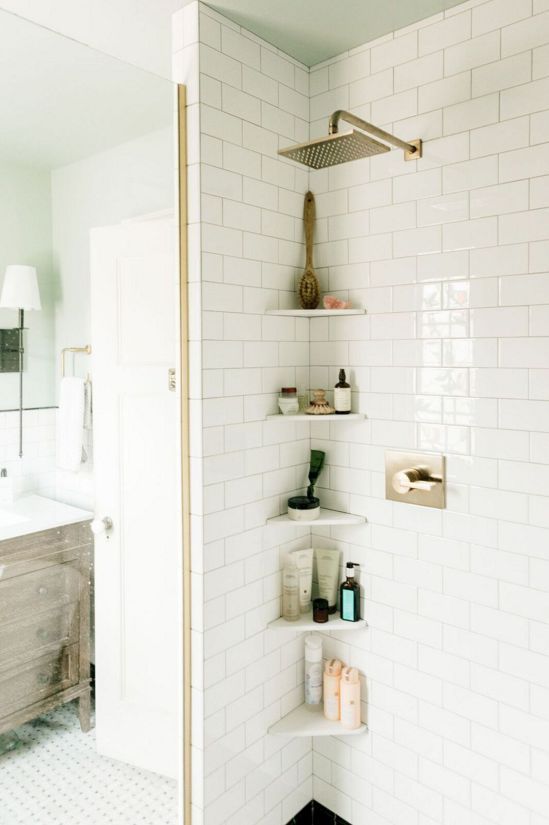
The corners are also wasted places that you can take advantage of with a shelf that will allow you to store things.
7. Folding and Convertible Furniture
One of the most common mistakes that make an already small space look even smaller is poor furniture arrangement. Huge furniture pieces do not fit in tiny rooms. That’s why many experts advise avoiding large furniture. In a case where the space is limited, this tip becomes crucial. For small homes, the best option is to use multipurpose furniture.
We’re not talking about beach chairs, but fully functional furniture that you can easily hide when you don’t need it. The most common examples are a sofa-bed or a bed with built-in drawers, but today’s interior design goes a few steps further. Here are some examples:
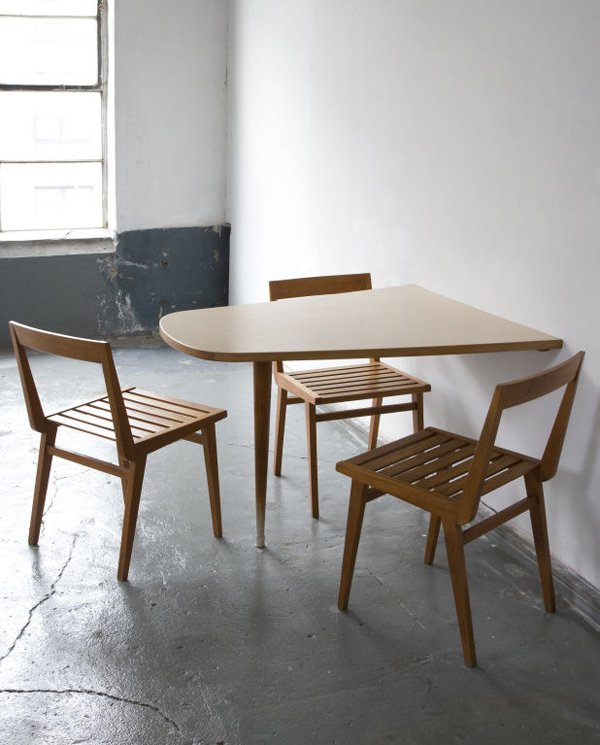
A wall-mounted dining table will save you extra space in the kitchen while preparing the food ↑.
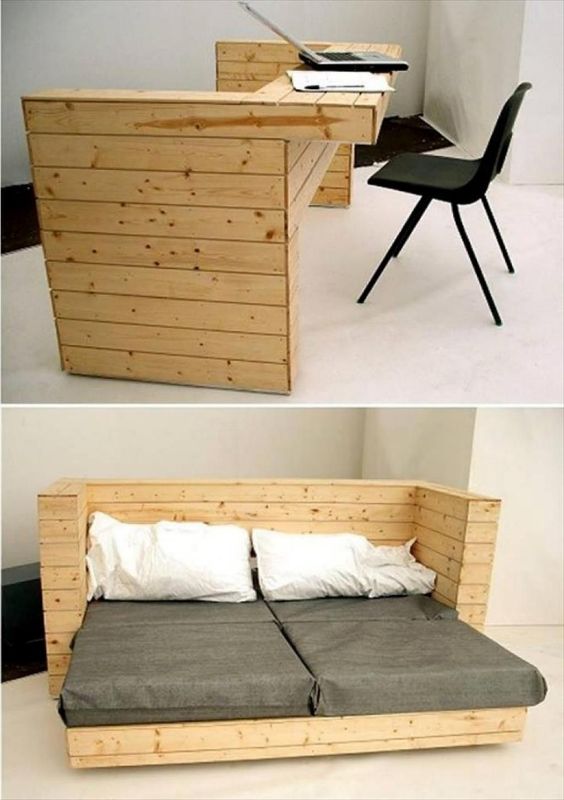
Another brilliant example of convertible furniture is this folding bed that converts into a small desk ↑.
8. Vertical Gardens
Flowers and plants are great, but there isn’t much space for them in a tiny home! The solution to this problem is vertical gardens. Instead of placing them on windowsills or flower pot racks, you can plant a vertical garden. Just like the wall shelves, a vertical garden saves you a lot of floor space. Also, it will become an accent of your interior (you don’t see vertical gardens very often). Install it on an empty wall and make it taller if you want more plants.
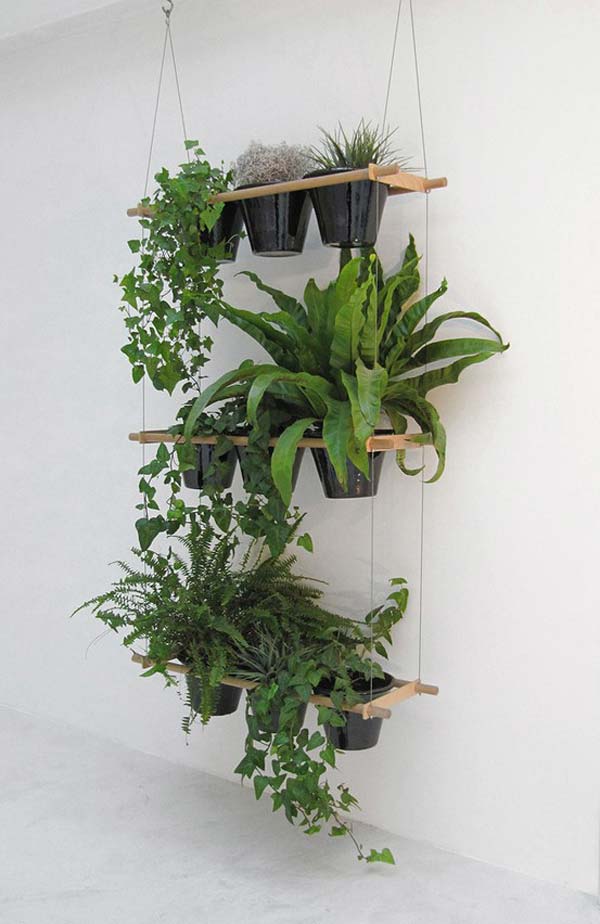
You don’t have to give up greenery in your home. Even if you don’t have a balcony or terrace, you can install a vertical garden anywhere in your home.
More Small Home Design Ideas
Last but not least, take inspiration from professionals. We have selected some of the best small home design ideas from our blog so you can see how designers solve the problems of space in tiny homes.
A Small Apartment Renovation By Jos Tan Architects
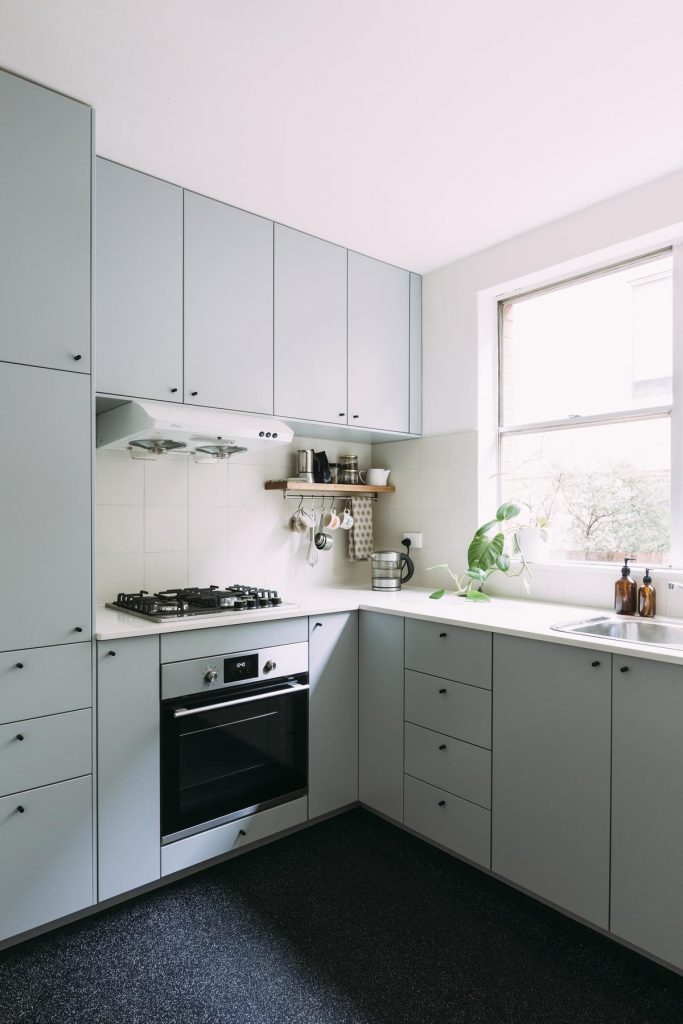
Micro-apartment in Berlin
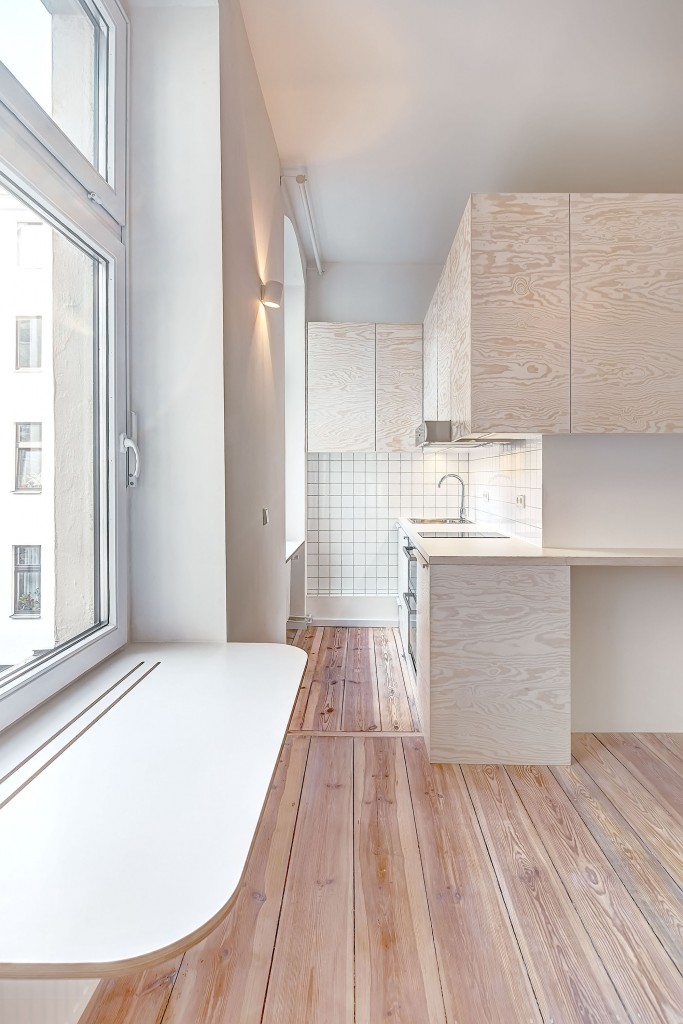
Tiny Apartment by Studio Maison Hand

Tiny Home In Berlin By Paola Bagna & Ziel:Architektur
